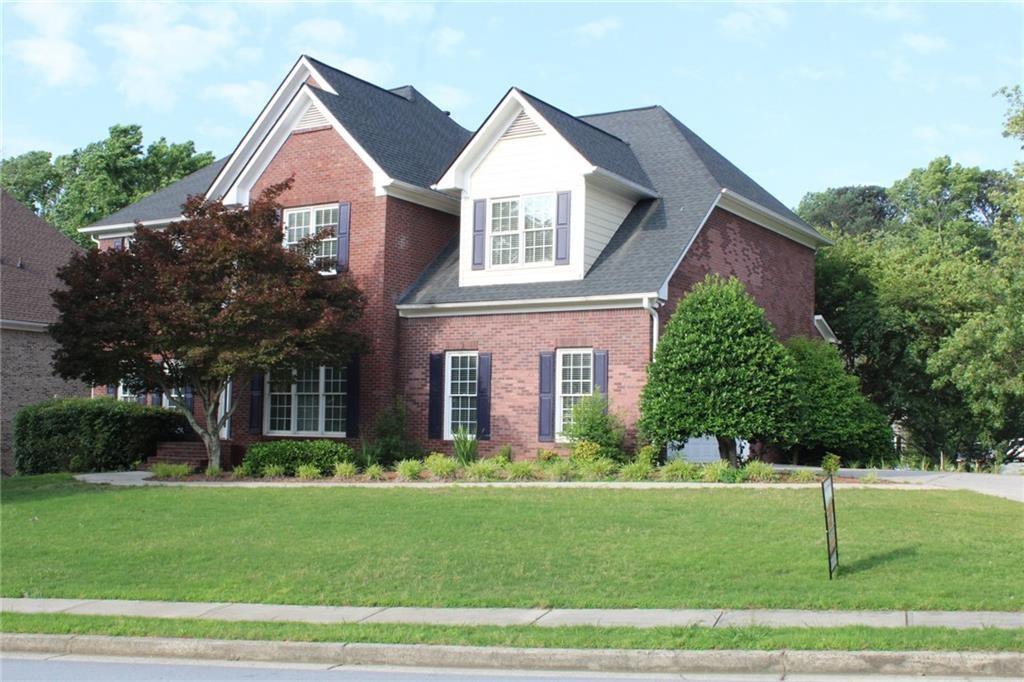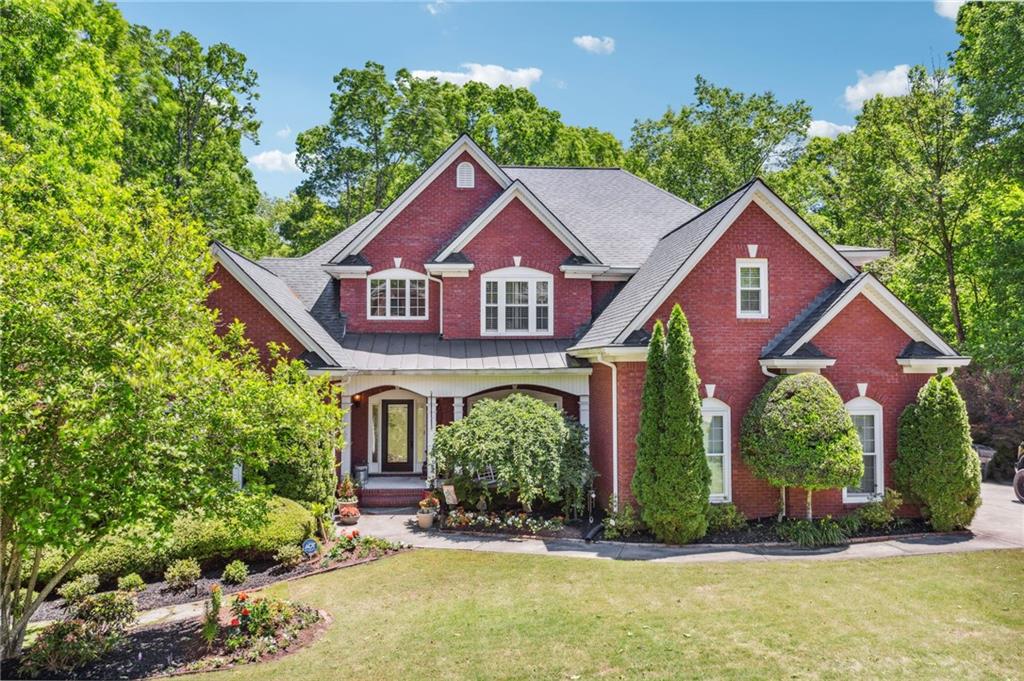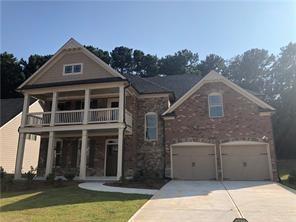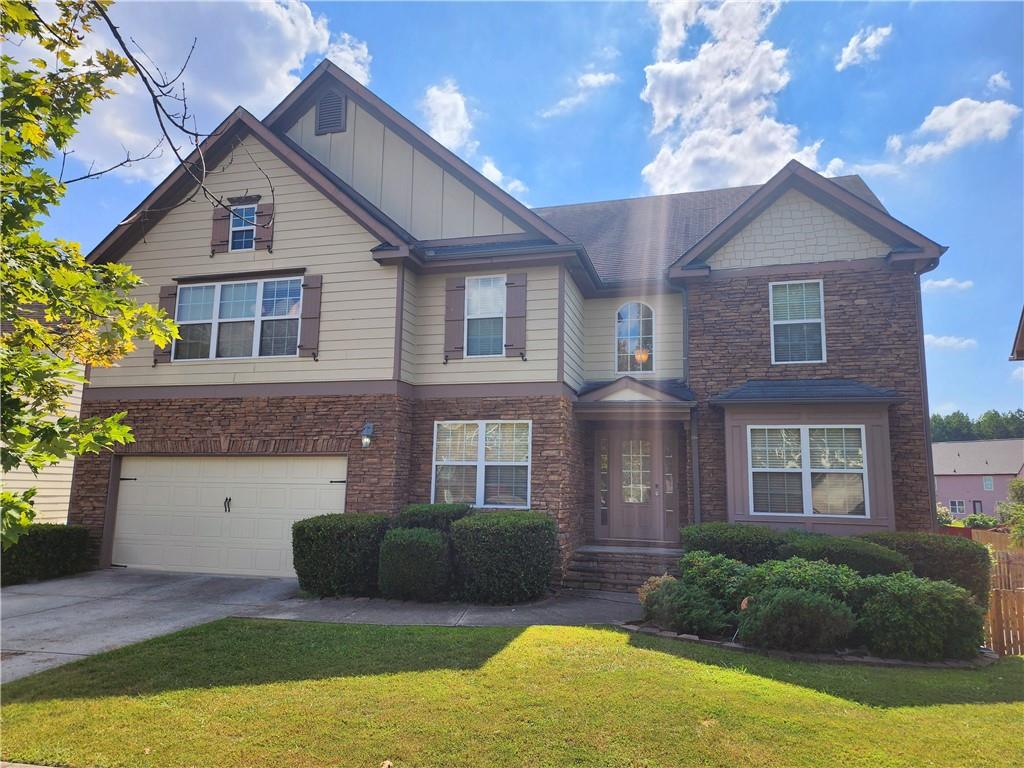729 Castlebottom Drive Lawrenceville GA 30045, MLS# 400426647
Lawrenceville, GA 30045
- 5Beds
- 4Full Baths
- N/AHalf Baths
- N/A SqFt
- 2007Year Built
- 0.18Acres
- MLS# 400426647
- Rental
- Single Family Residence
- Active
- Approx Time on Market1 month, 7 days
- AreaN/A
- CountyGwinnett - GA
- Subdivision Reserve at Lakeside
Overview
One of the largest floor plans at the Reserve at Lakeside. Freshly painted, hardwood floors on main, ceiling fans throughout. Formal dining, open eat-in kitchen into 2-story great room and foyer. Bedroom/bath on the main. Spacious master suite w/separate garden tub in large master bath. Secondary bedroom upstairs has private bath. Beautiful wooded views in the back. Great space!
Association Fees / Info
Hoa: No
Community Features: None
Pets Allowed: Call
Bathroom Info
Main Bathroom Level: 1
Total Baths: 4.00
Fullbaths: 4
Room Bedroom Features: Oversized Master
Bedroom Info
Beds: 5
Building Info
Habitable Residence: No
Business Info
Equipment: Satellite Dish
Exterior Features
Fence: None
Patio and Porch: Covered
Exterior Features: None
Road Surface Type: Asphalt
Pool Private: No
County: Gwinnett - GA
Acres: 0.18
Pool Desc: None
Fees / Restrictions
Financial
Original Price: $2,400
Owner Financing: No
Garage / Parking
Parking Features: Attached, Driveway, Garage, Garage Door Opener, Garage Faces Front, Kitchen Level, Level Driveway
Green / Env Info
Handicap
Accessibility Features: None
Interior Features
Security Ftr: Smoke Detector(s)
Fireplace Features: Family Room, Gas Log
Levels: Two
Appliances: Dishwasher, Disposal, Gas Range, Microwave
Laundry Features: Laundry Room, Main Level
Interior Features: Double Vanity, Entrance Foyer 2 Story, High Ceilings 9 ft Main, Tray Ceiling(s), Walk-In Closet(s)
Flooring: Carpet, Hardwood, Vinyl
Spa Features: None
Lot Info
Lot Size Source: Public Records
Lot Features: Back Yard, Front Yard, Landscaped, Level, Wooded
Lot Size: x
Misc
Property Attached: No
Home Warranty: No
Other
Other Structures: None
Property Info
Construction Materials: Brick Front
Year Built: 2,007
Date Available: 2024-10-01T00:00:00
Furnished: Unfu
Roof: Composition
Property Type: Residential Lease
Style: Traditional
Rental Info
Land Lease: No
Expense Tenant: All Utilities, Cable TV, Electricity, Gas, Security, Telephone, Trash Collection, Water
Lease Term: 12 Months
Room Info
Kitchen Features: Breakfast Room, Cabinets Stain, Eat-in Kitchen, Kitchen Island, Pantry, Solid Surface Counters, View to Family Room
Room Master Bathroom Features: Double Vanity,Separate Tub/Shower,Vaulted Ceiling(
Room Dining Room Features: Seats 12+,Separate Dining Room
Sqft Info
Building Area Total: 2739
Building Area Source: Public Records
Tax Info
Tax Parcel Letter: R5213-122
Unit Info
Utilities / Hvac
Cool System: Ceiling Fan(s), Central Air, Zoned
Heating: Central, Forced Air, Natural Gas, Zoned
Utilities: Cable Available, Electricity Available, Natural Gas Available, Phone Available, Sewer Available, Underground Utilities, Water Available
Waterfront / Water
Water Body Name: None
Waterfront Features: None
Directions
Use GPSListing Provided courtesy of Gordon Street Realty, Llc.
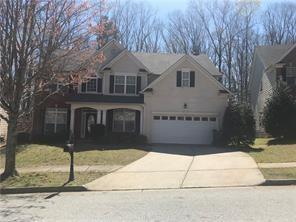
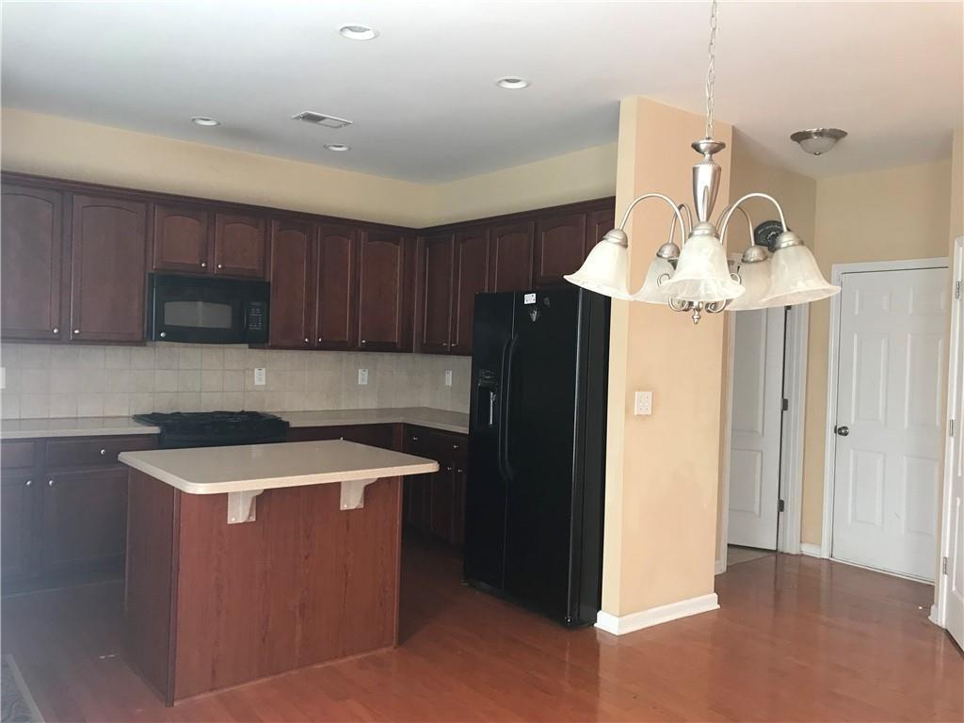
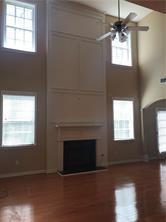
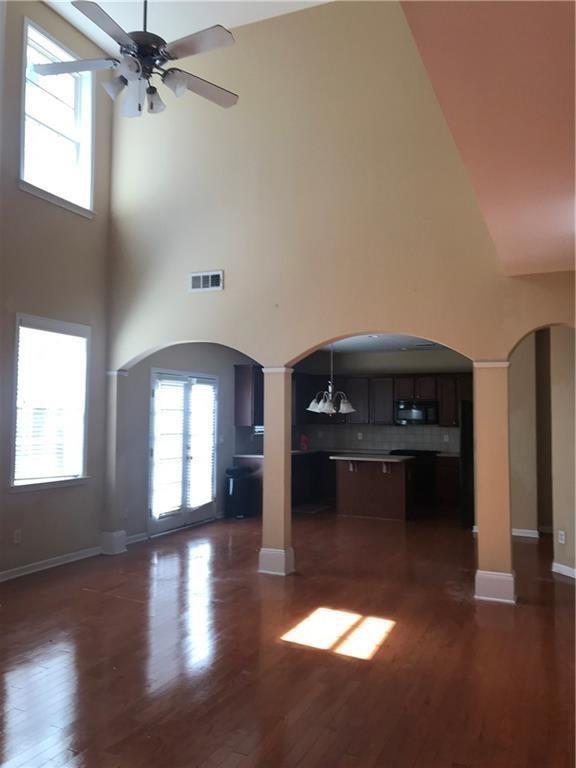
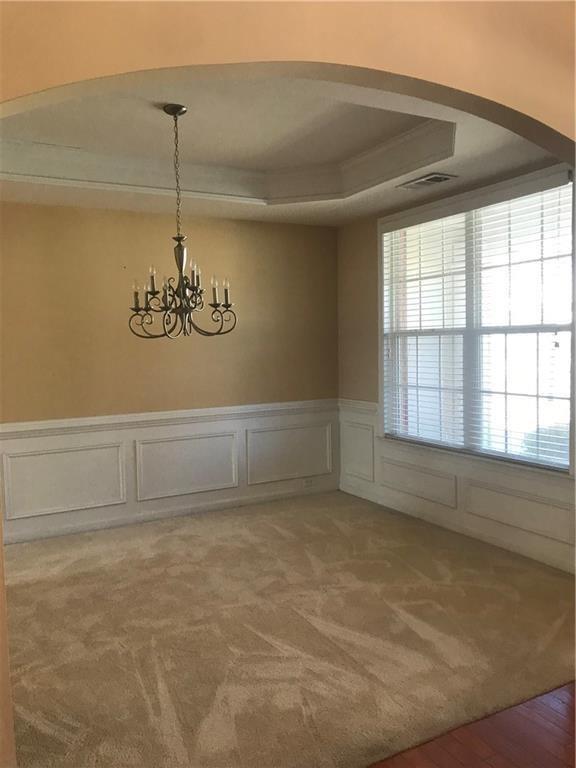
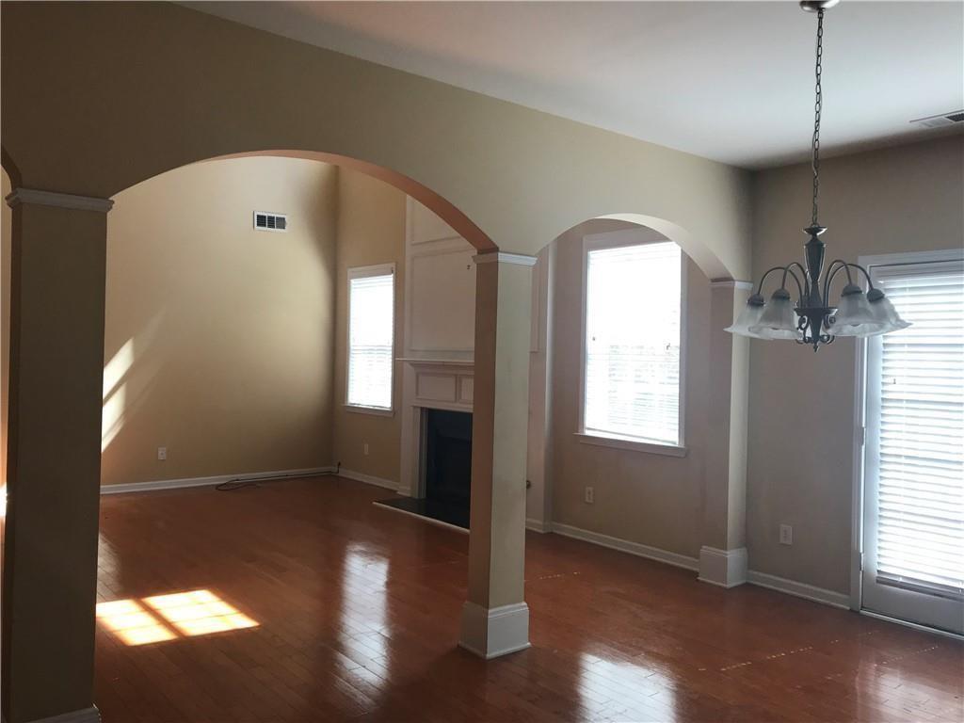
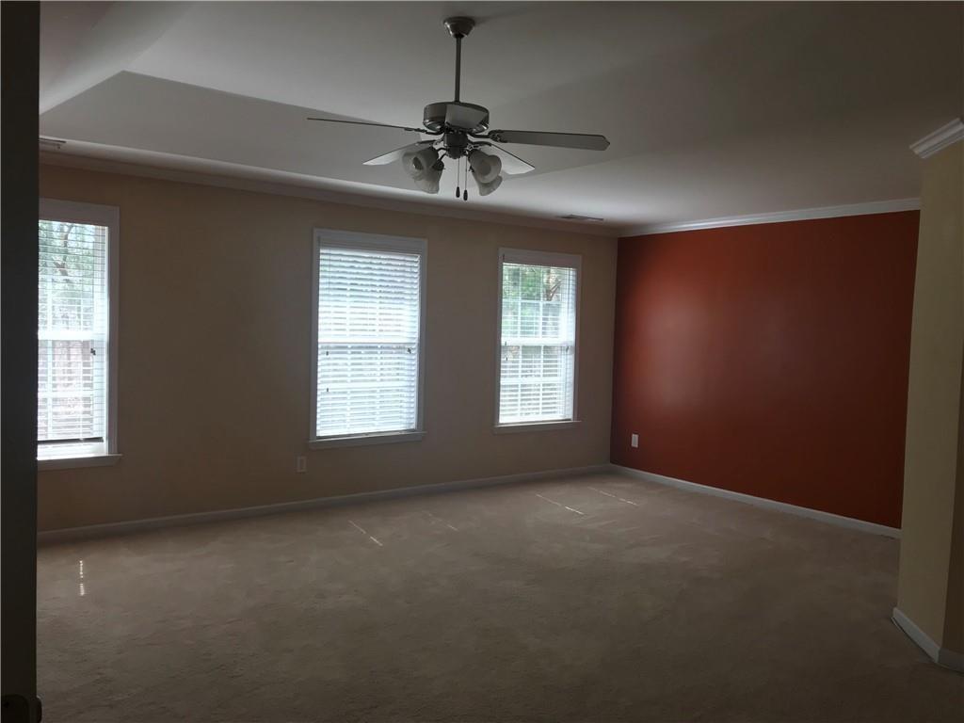
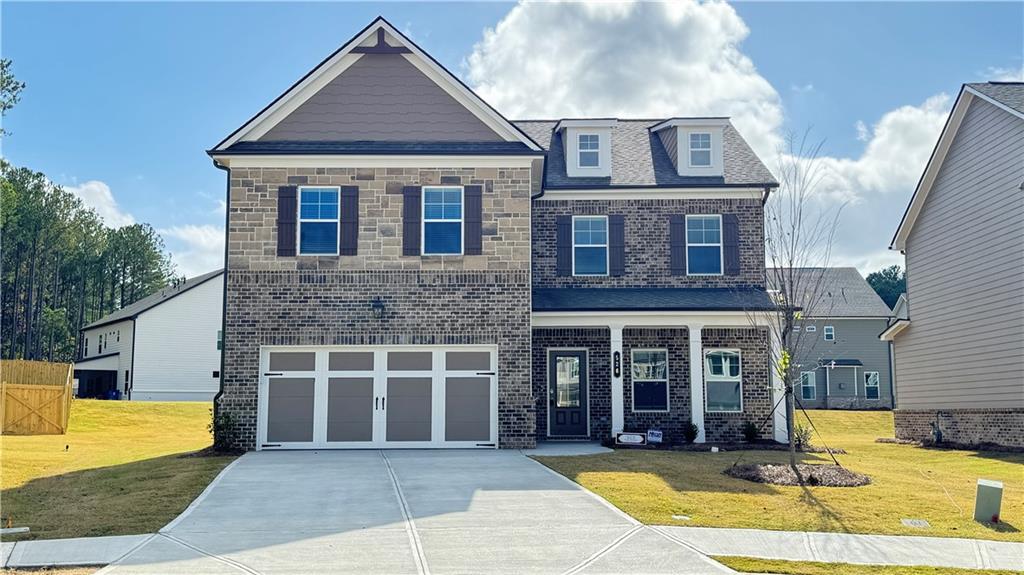
 MLS# 409898659
MLS# 409898659 