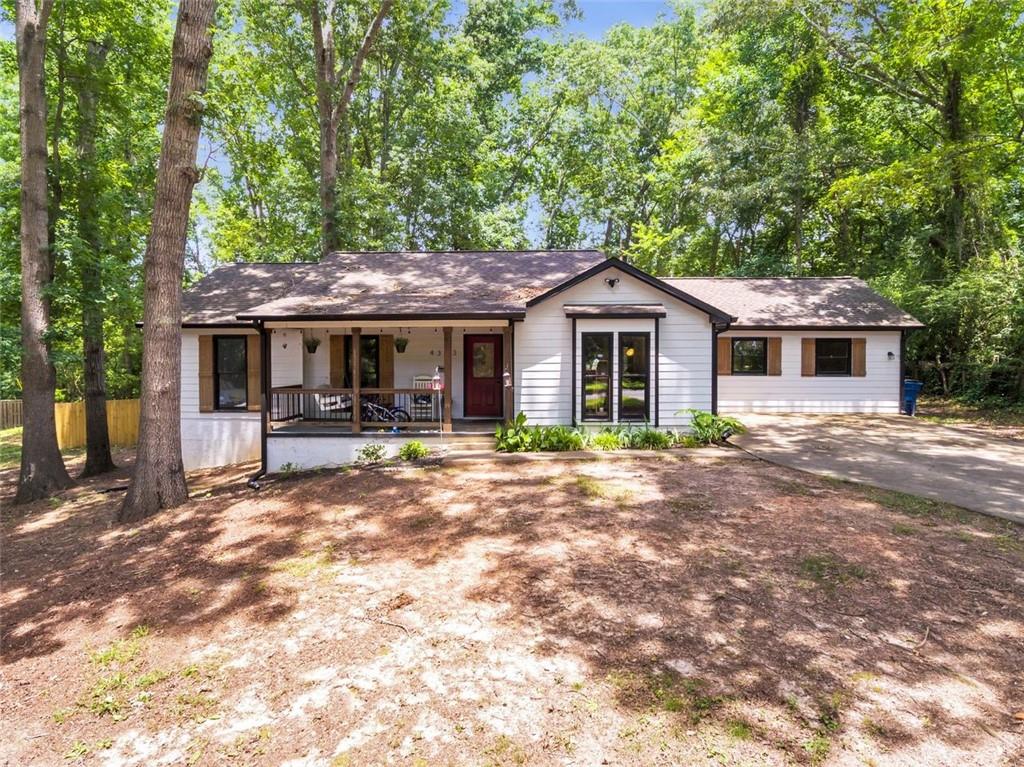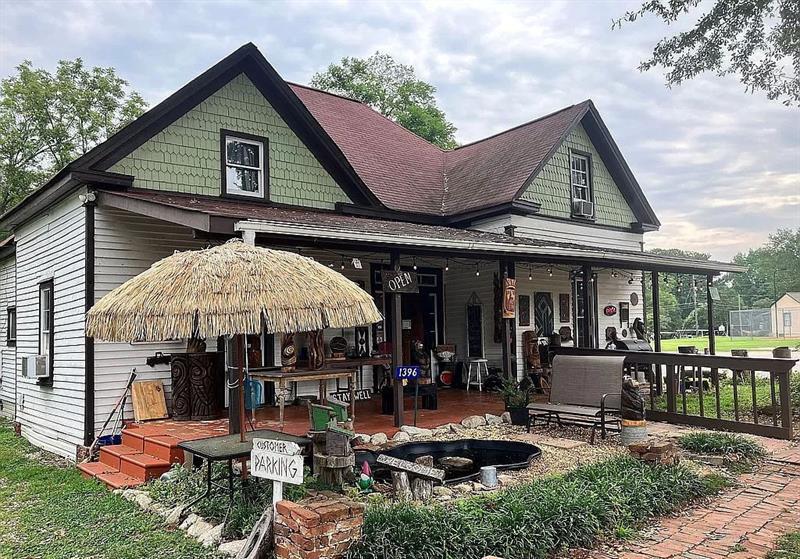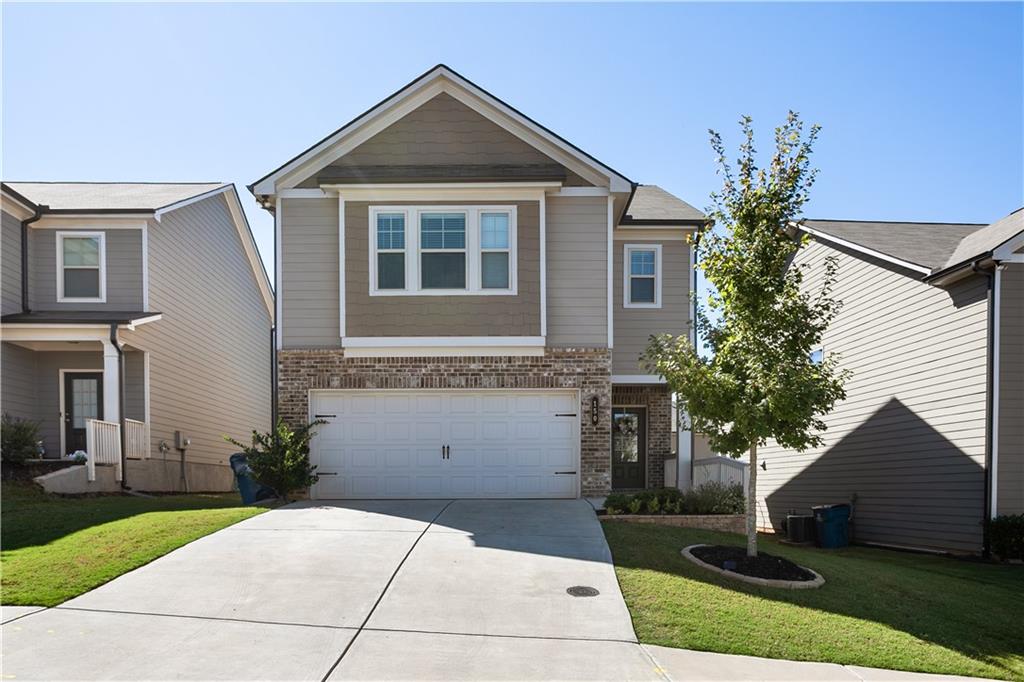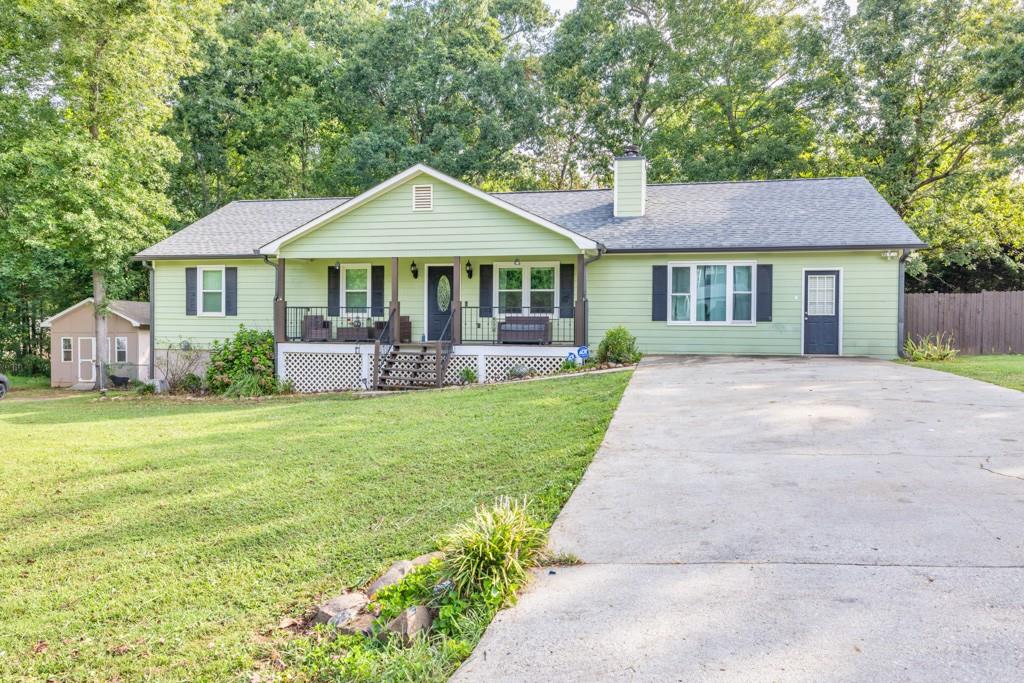732 Jockey Lane Auburn GA 30011, MLS# 409358205
Auburn, GA 30011
- 3Beds
- 2Full Baths
- N/AHalf Baths
- N/A SqFt
- 1988Year Built
- 0.54Acres
- MLS# 409358205
- Residential
- Single Family Residence
- Active
- Approx Time on Market19 days
- AreaN/A
- CountyGwinnett - GA
- Subdivision Saddlecreek
Overview
Welcome to Saddlecreek in the Dacula school district! This, 3 Bedroom, 2 Bath split-level home is situated in a quiet neighborhood. As you approach the home, you are greeted by a rocking chair front porch. Upon entering the home, the fireside family room invites you in. Just down the stairs is the spacious kitchen boasting stained cabinetry, granite countertops, and breakfast area. Upstairs the spacious owners suite with full bath is the perfect retreat. Also on the upper floor are two Secondary Bedrooms and Full Bath. Completing this floor is the laundry room.
Association Fees / Info
Hoa: No
Community Features: None
Bathroom Info
Total Baths: 2.00
Fullbaths: 2
Room Bedroom Features: Other
Bedroom Info
Beds: 3
Building Info
Habitable Residence: No
Business Info
Equipment: None
Exterior Features
Fence: Fenced
Patio and Porch: Patio
Exterior Features: Other
Road Surface Type: Asphalt
Pool Private: No
County: Gwinnett - GA
Acres: 0.54
Pool Desc: None
Fees / Restrictions
Financial
Original Price: $345,000
Owner Financing: No
Garage / Parking
Parking Features: Attached, Garage
Green / Env Info
Green Energy Generation: None
Handicap
Accessibility Features: None
Interior Features
Security Ftr: None
Fireplace Features: Family Room
Levels: Multi/Split
Appliances: Dishwasher, Electric Range
Laundry Features: Other
Interior Features: Entrance Foyer, Other
Flooring: Carpet
Spa Features: None
Lot Info
Lot Size Source: Public Records
Lot Features: Back Yard, Front Yard
Lot Size: x
Misc
Property Attached: No
Home Warranty: No
Open House
Other
Other Structures: None
Property Info
Construction Materials: Other
Year Built: 1,988
Property Condition: Resale
Roof: Composition
Property Type: Residential Detached
Style: Traditional
Rental Info
Land Lease: No
Room Info
Kitchen Features: Cabinets Other, Eat-in Kitchen, Stone Counters
Room Master Bathroom Features: Tub/Shower Combo
Room Dining Room Features: Separate Dining Room
Special Features
Green Features: None
Special Listing Conditions: None
Special Circumstances: Investor Owned
Sqft Info
Building Area Total: 1285
Building Area Source: Public Records
Tax Info
Tax Amount Annual: 3093
Tax Year: 2,023
Tax Parcel Letter: R2004A-061
Unit Info
Utilities / Hvac
Cool System: Ceiling Fan(s), Central Air
Electric: 110 Volts
Heating: Electric, Forced Air
Utilities: Electricity Available, Sewer Available, Water Available
Sewer: Public Sewer
Waterfront / Water
Water Body Name: None
Water Source: Public
Waterfront Features: None
Directions
I-85 North exit Hamilton Mill RT off exit. LT on Hwy 124, RT on Mt. Moriah, RT on Union Grove Rd, RT into S/D. LT on Trotters, RT on Jockey LaneListing Provided courtesy of Exp Realty, Llc.
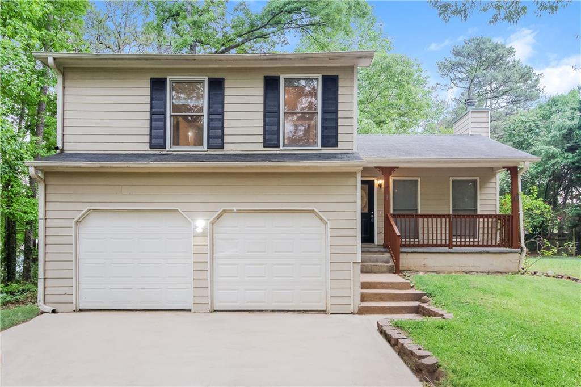
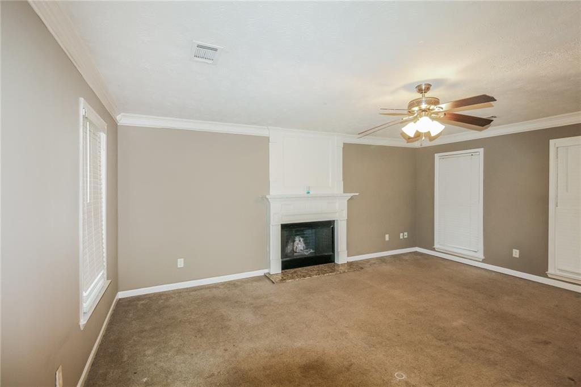
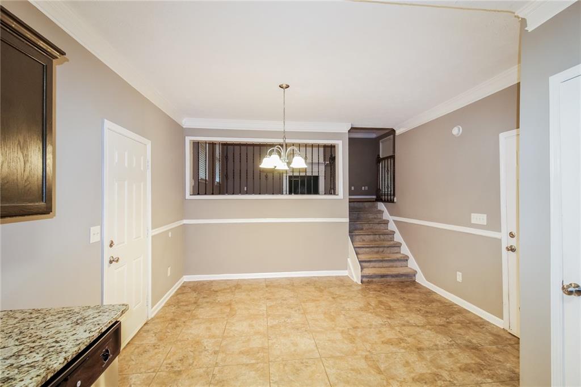
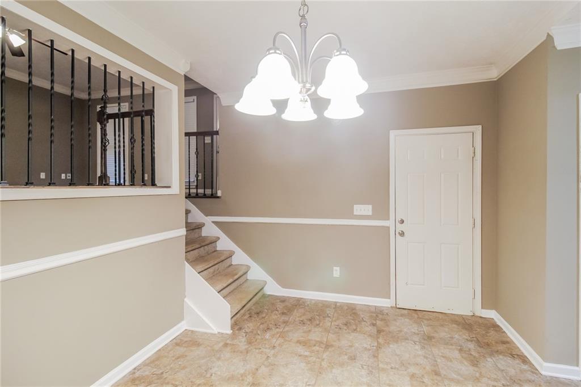
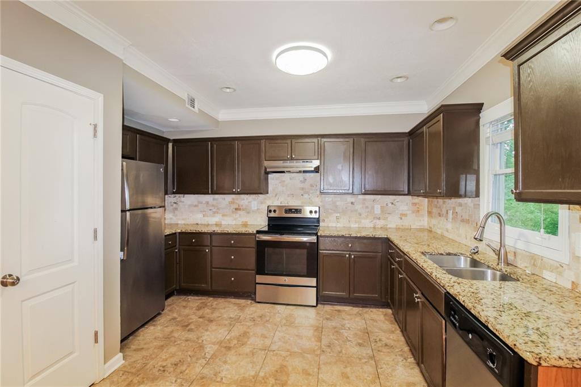
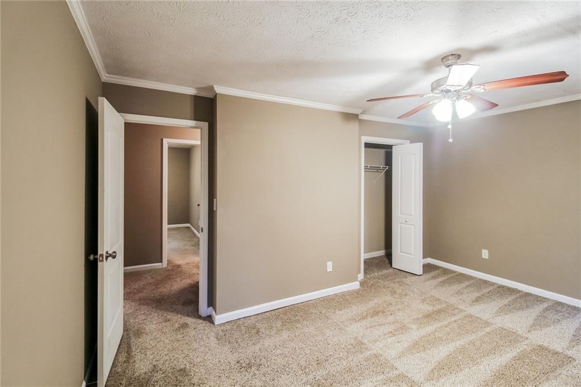
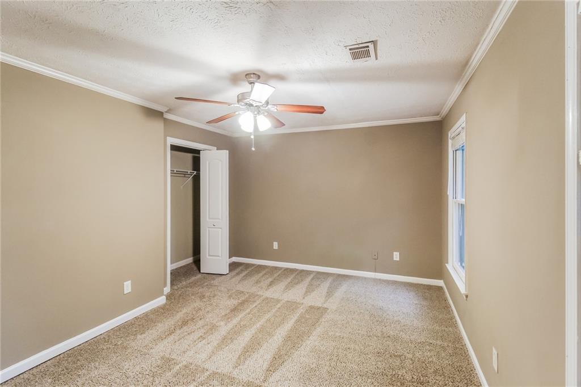
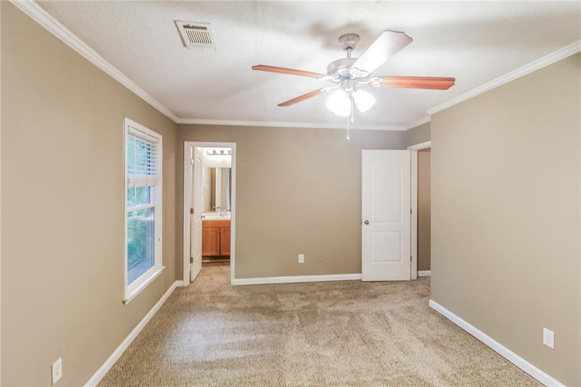
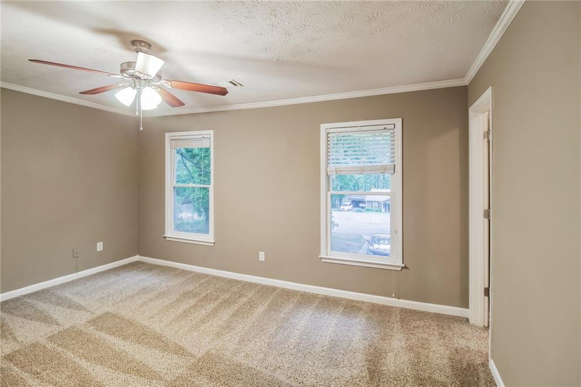
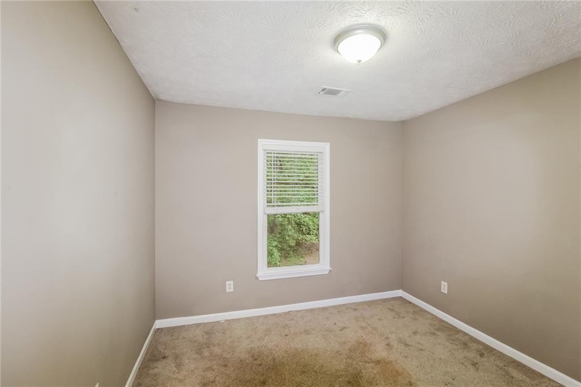
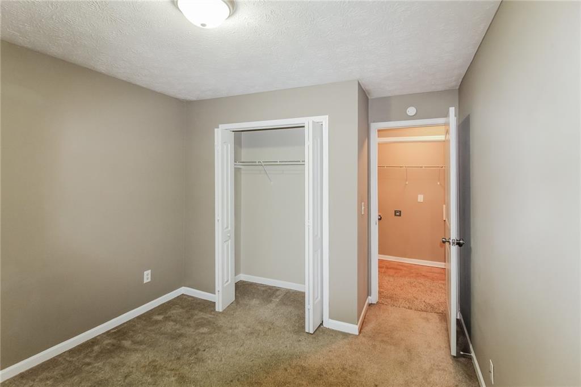
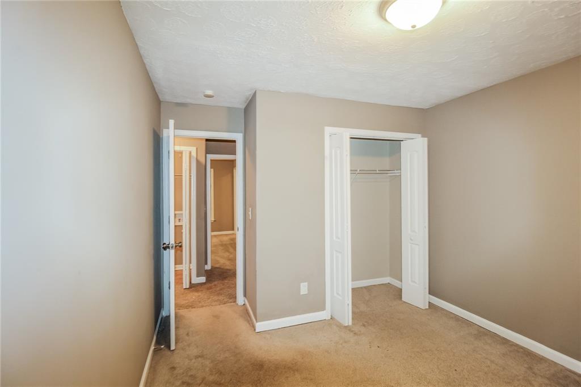
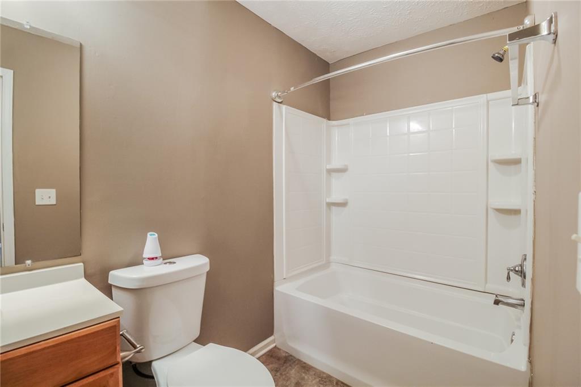
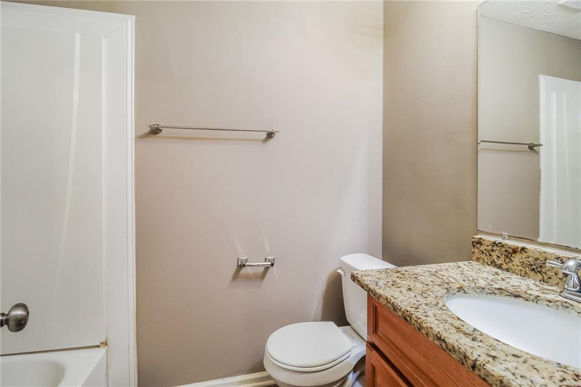
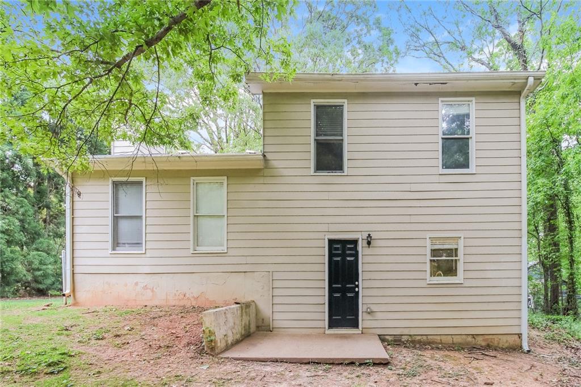
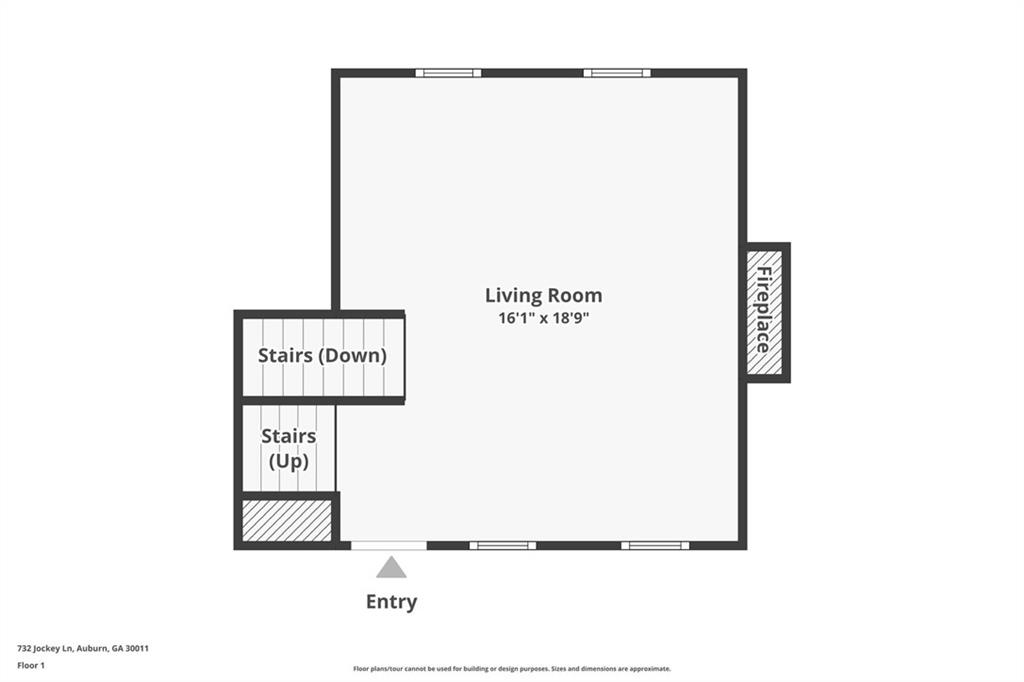
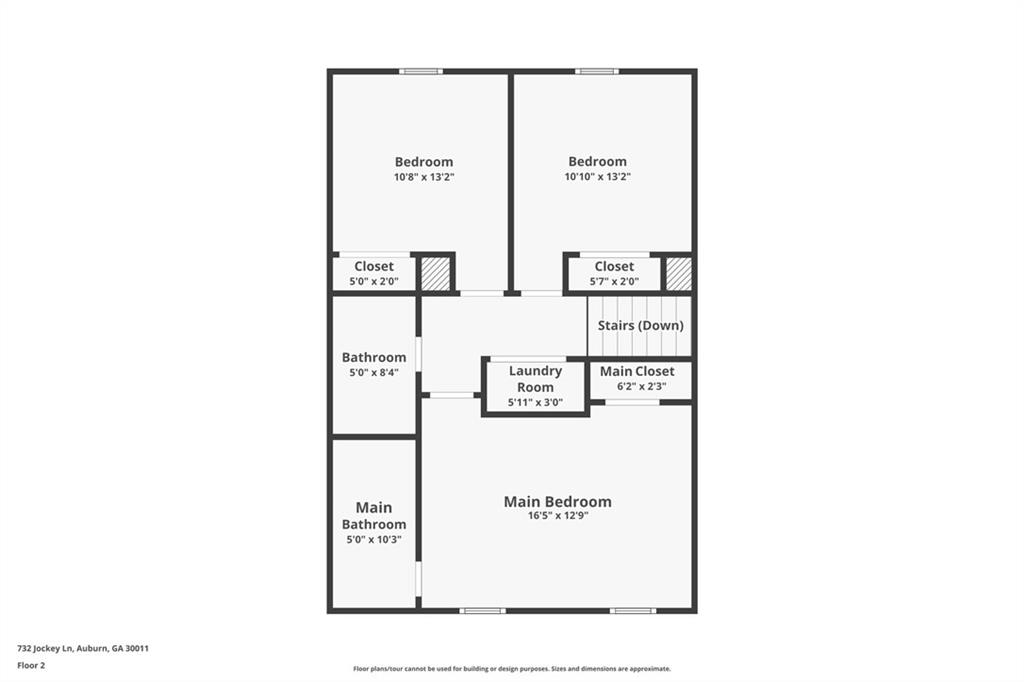
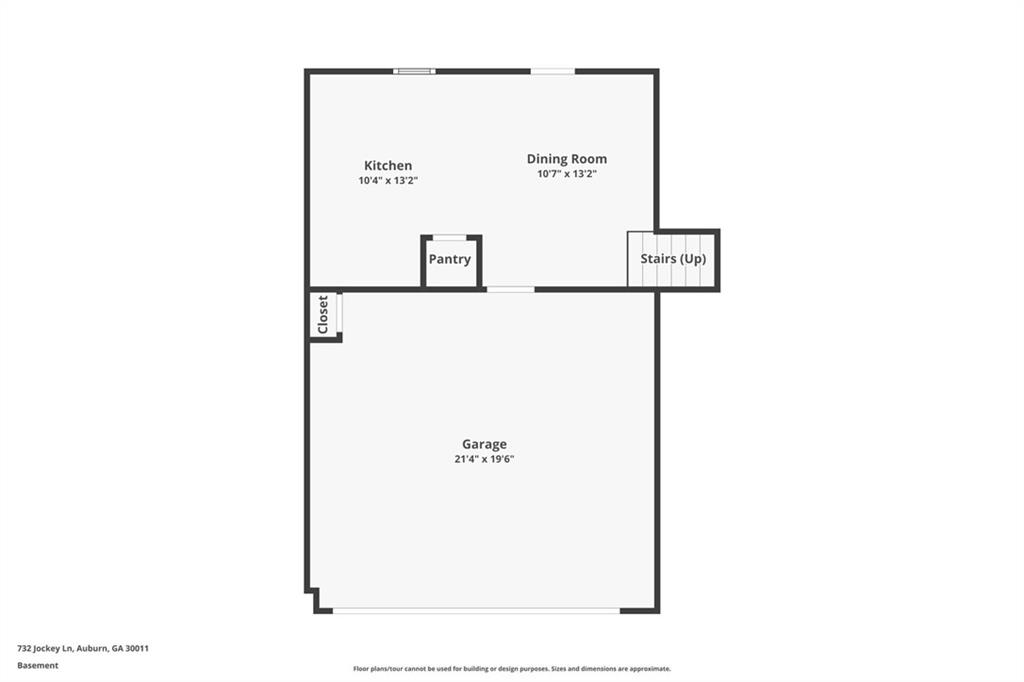
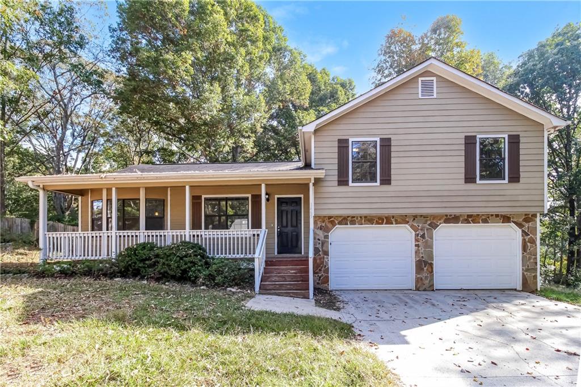
 MLS# 410249934
MLS# 410249934 