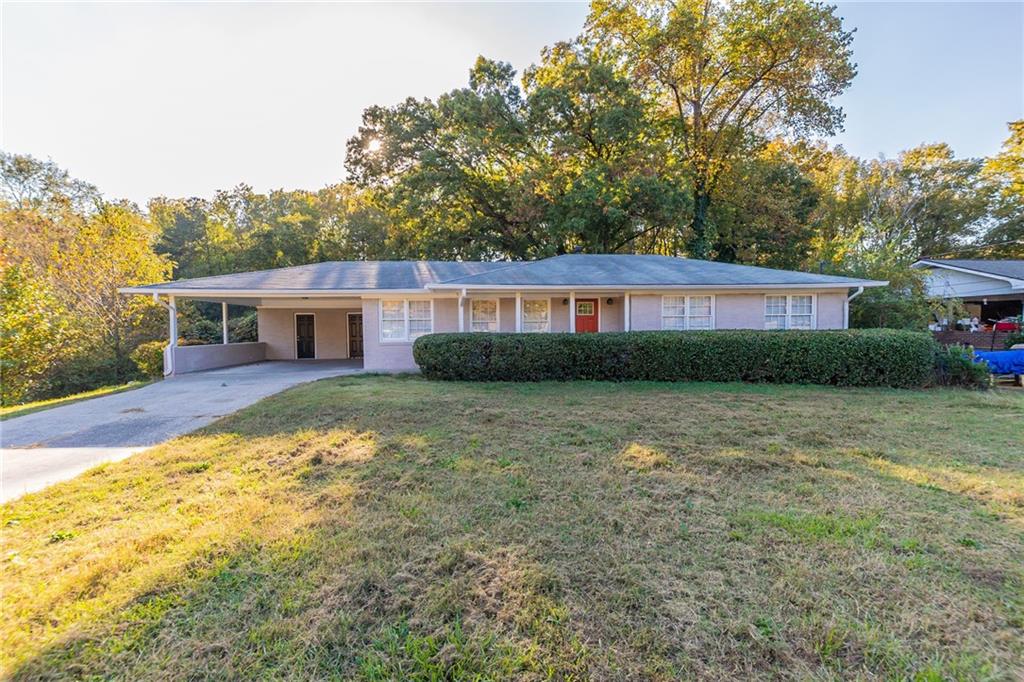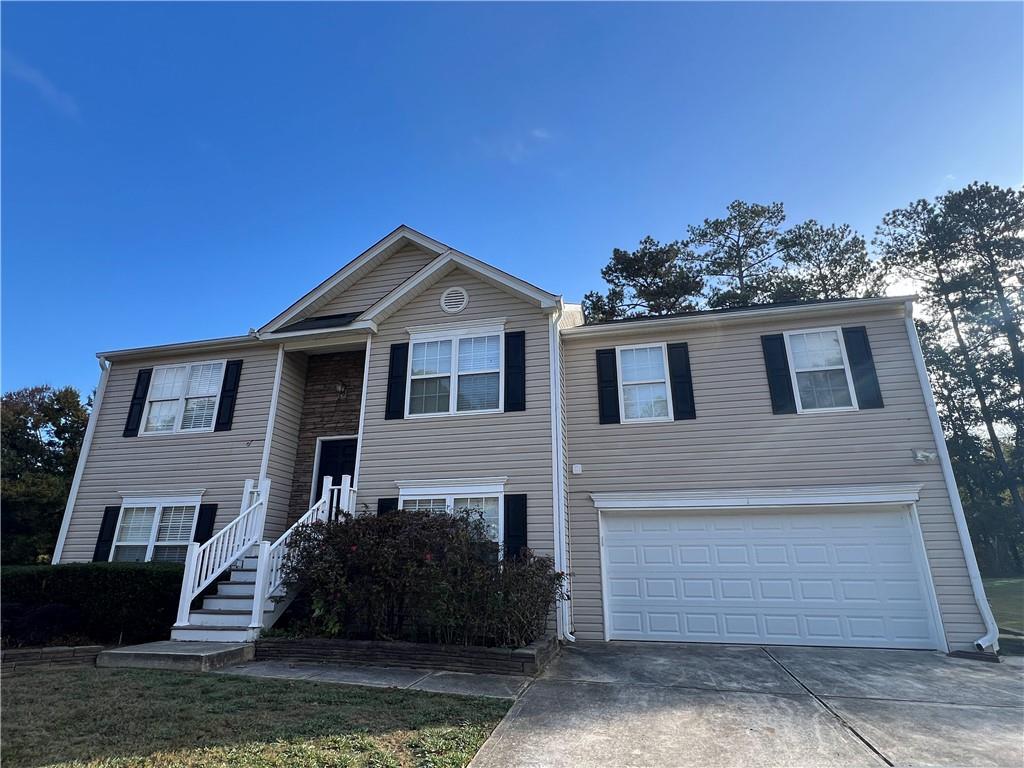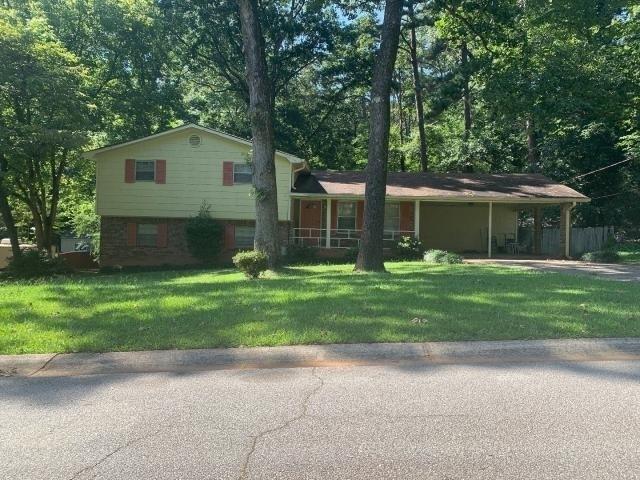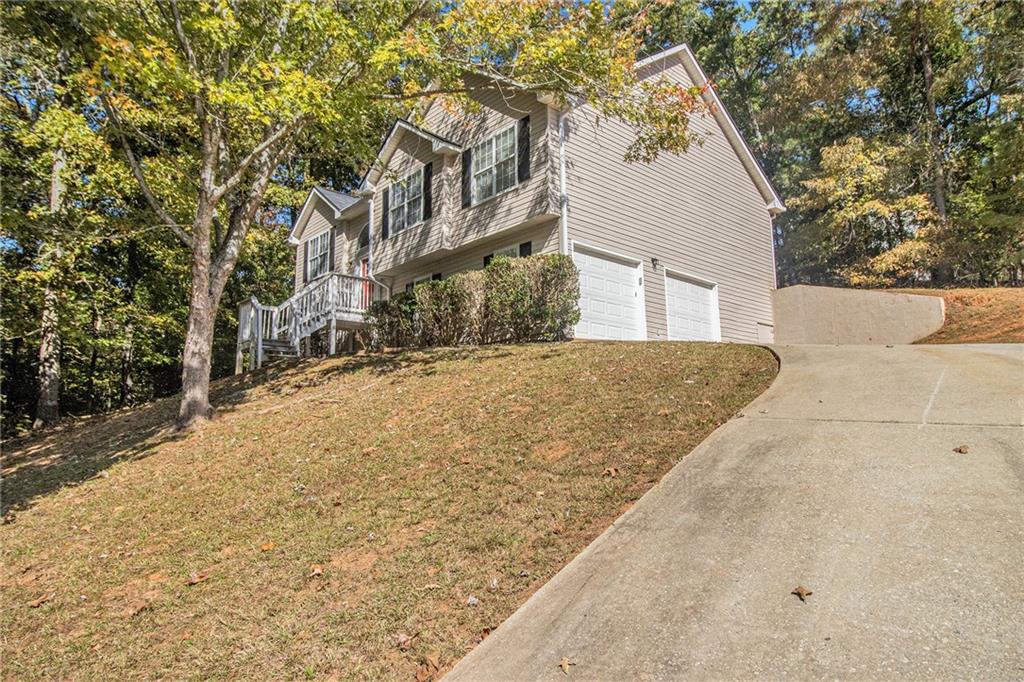7324 Essex Drive Douglasville GA 30134, MLS# 389696213
Douglasville, GA 30134
- 4Beds
- 3Full Baths
- N/AHalf Baths
- N/A SqFt
- 1998Year Built
- 0.24Acres
- MLS# 389696213
- Residential
- Single Family Residence
- Active
- Approx Time on Market3 months, 30 days
- AreaN/A
- CountyDouglas - GA
- Subdivision Hunters Ridge
Overview
WOW! This fantastic split-level home offers tons of space, fresh paint and newer fixtures. With soaring, vaulted ceilings in the family room to the spacious kitchen and dining areas to the additional living areas in the finished basement, this home is just what you have been looking for in Douglasville! The fireside family room receives tons of natural light from the huge windows while the kitchen offers a breakfast nook for casual dining and views to the wooded backyard. You will appreciate the storage and stainless appliances including a gas range and refrigerator as well as the panty in the kitchen. The formal dining area is great for larger gatherings. Three bedrooms including the oversized Owner's suite finish off the main level living areas. Offering a very spacious en suite bathroom with soaking tub and separate shower, this suite is surely your relaxation zone! The additional bedrooms are quite spacious as well. The lower level offers more living space, a fourth bedroom and third full bathroom as well as storage areas. The back deck overlooks a wooded backyard for privacy. Near all area amenities this home is move-in ready!
Association Fees / Info
Hoa: Yes
Hoa Fees Frequency: Annually
Hoa Fees: 300
Community Features: Near Schools, Near Shopping
Bathroom Info
Main Bathroom Level: 2
Total Baths: 3.00
Fullbaths: 3
Room Bedroom Features: Master on Main, Oversized Master
Bedroom Info
Beds: 4
Building Info
Habitable Residence: No
Business Info
Equipment: None
Exterior Features
Fence: None
Patio and Porch: Deck
Exterior Features: Private Yard, Rear Stairs
Road Surface Type: Asphalt
Pool Private: No
County: Douglas - GA
Acres: 0.24
Pool Desc: None
Fees / Restrictions
Financial
Original Price: $345,000
Owner Financing: No
Garage / Parking
Parking Features: Driveway, Garage, Garage Faces Front
Green / Env Info
Green Energy Generation: None
Handicap
Accessibility Features: None
Interior Features
Security Ftr: Smoke Detector(s)
Fireplace Features: Factory Built, Family Room
Levels: Multi/Split
Appliances: Dishwasher, Gas Range, Microwave, Refrigerator
Laundry Features: Laundry Closet, Lower Level
Flooring: Carpet, Vinyl
Spa Features: None
Lot Info
Lot Size Source: Public Records
Lot Features: Back Yard
Lot Size: x
Misc
Property Attached: No
Home Warranty: No
Open House
Other
Other Structures: None
Property Info
Construction Materials: Vinyl Siding
Year Built: 1,998
Property Condition: Resale
Roof: Shingle
Property Type: Residential Detached
Style: Traditional
Rental Info
Land Lease: No
Room Info
Kitchen Features: Cabinets Stain, Eat-in Kitchen, Pantry, Stone Counters
Room Master Bathroom Features: Double Vanity,Separate Tub/Shower,Soaking Tub,Vaul
Room Dining Room Features: Separate Dining Room
Special Features
Green Features: None
Special Listing Conditions: None
Special Circumstances: Investor Owned
Sqft Info
Building Area Total: 1494
Building Area Source: Public Records
Tax Info
Tax Amount Annual: 4656
Tax Year: 2,023
Tax Parcel Letter: 1182-05-5-0-043
Unit Info
Utilities / Hvac
Cool System: Ceiling Fan(s), Central Air
Electric: 110 Volts
Heating: Central
Utilities: Cable Available, Electricity Available, Natural Gas Available, Phone Available, Sewer Available, Underground Utilities, Water Available
Sewer: Public Sewer
Waterfront / Water
Water Body Name: None
Water Source: Public
Waterfront Features: None
Directions
USE GPSListing Provided courtesy of Exp Realty, Llc.
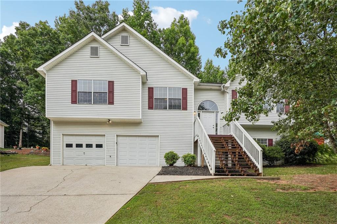
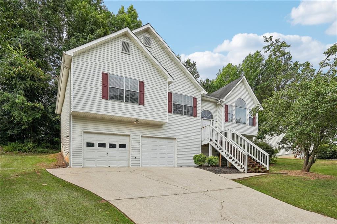
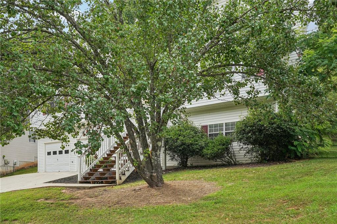
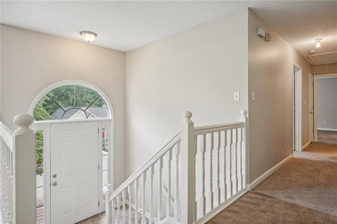
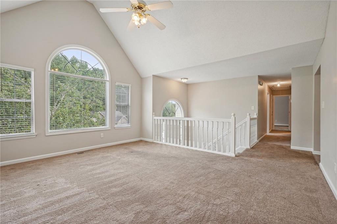
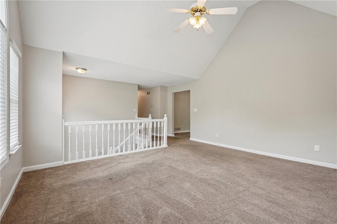
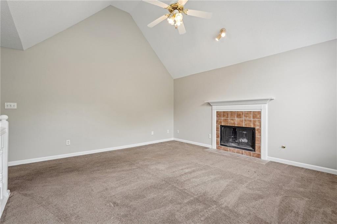
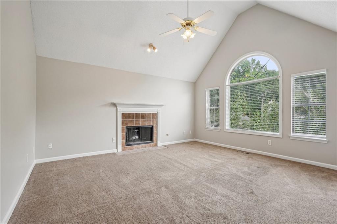
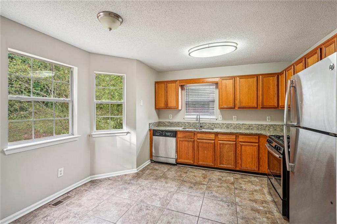
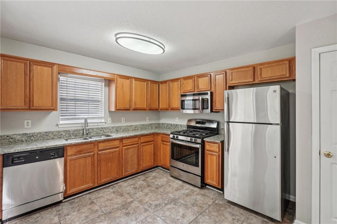
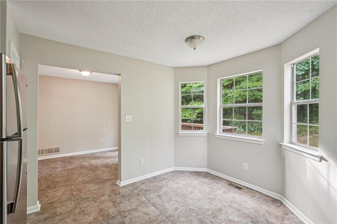
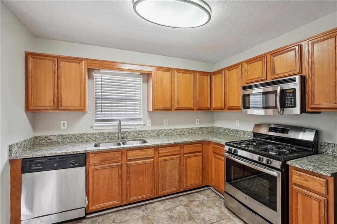
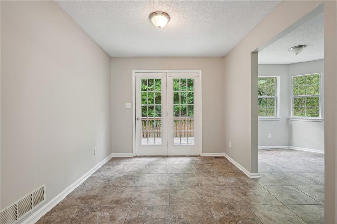
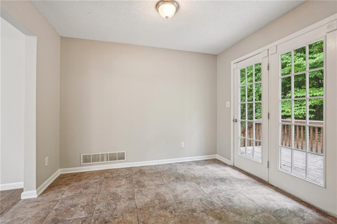
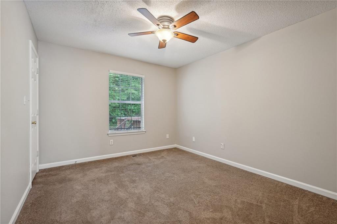
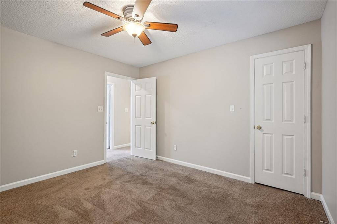
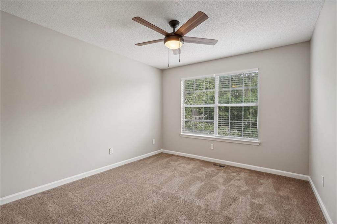
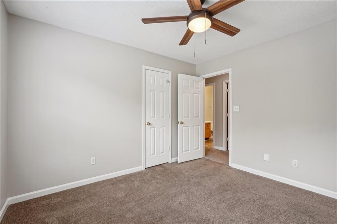
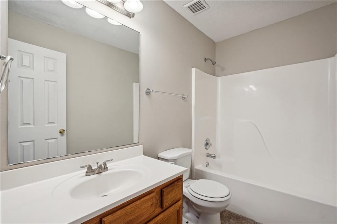
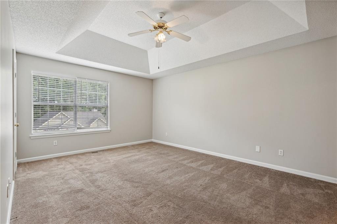
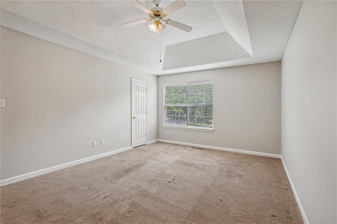
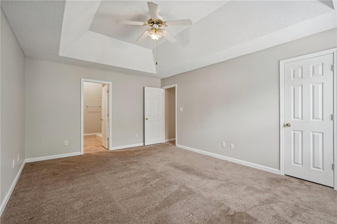
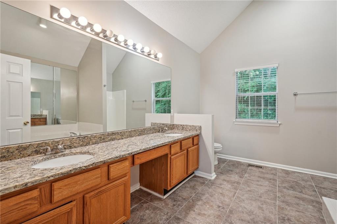
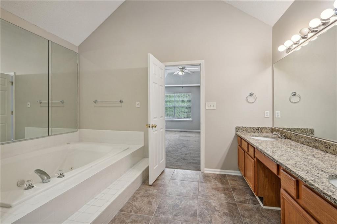
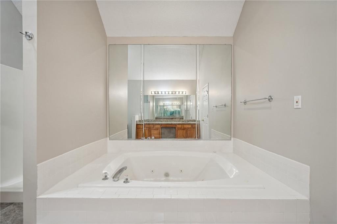
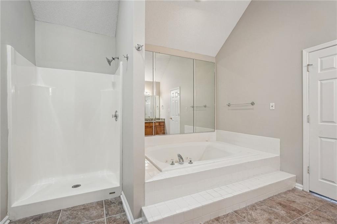
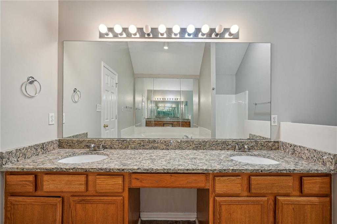
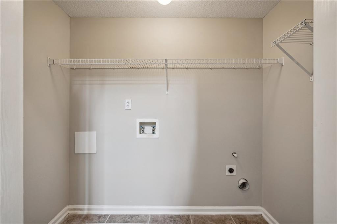
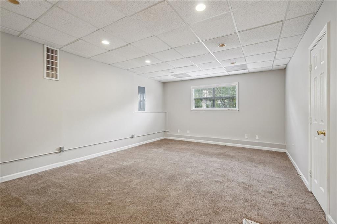
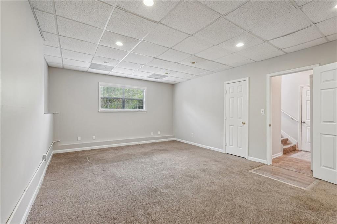
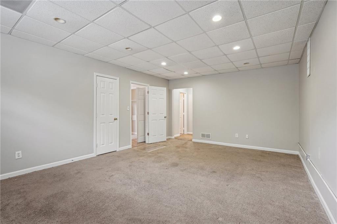
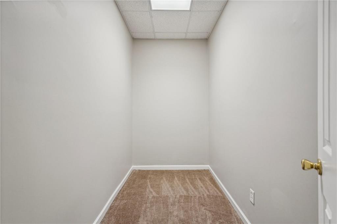
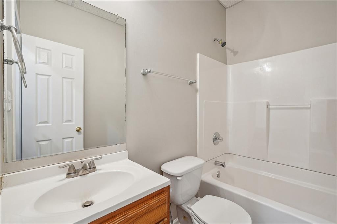
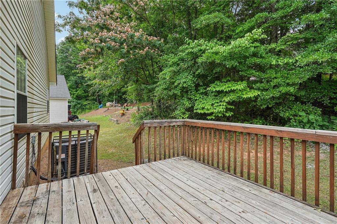
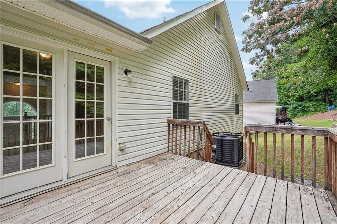
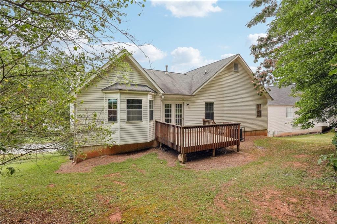
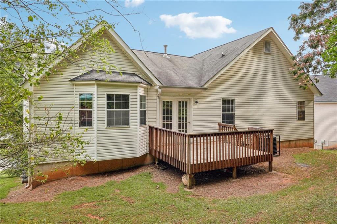
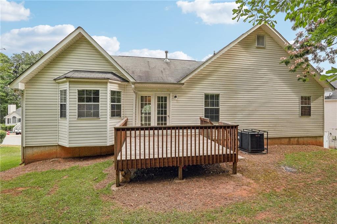
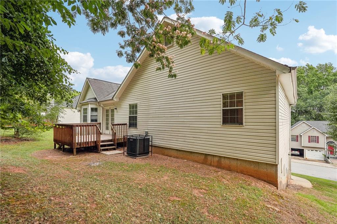
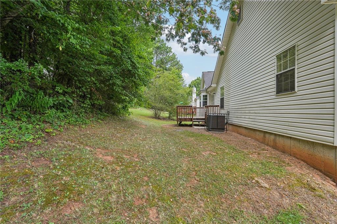
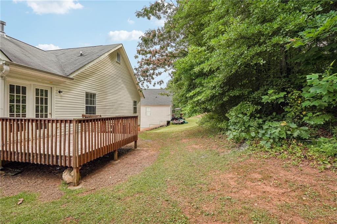
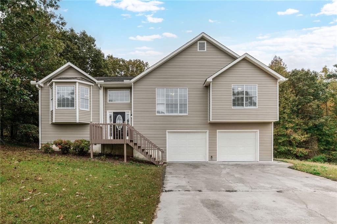
 MLS# 410806046
MLS# 410806046 