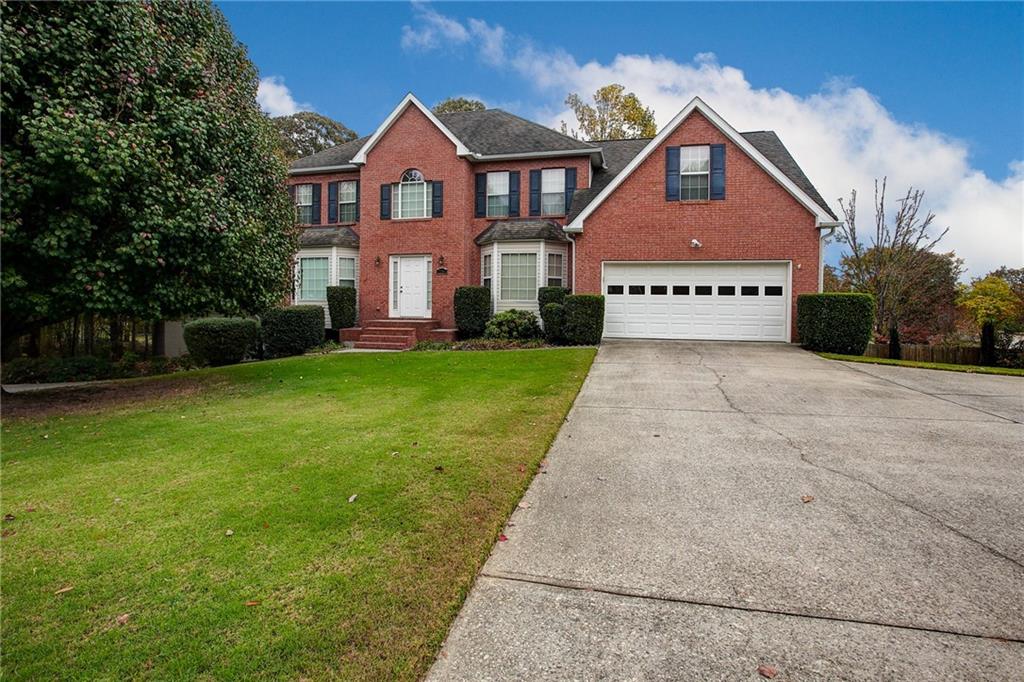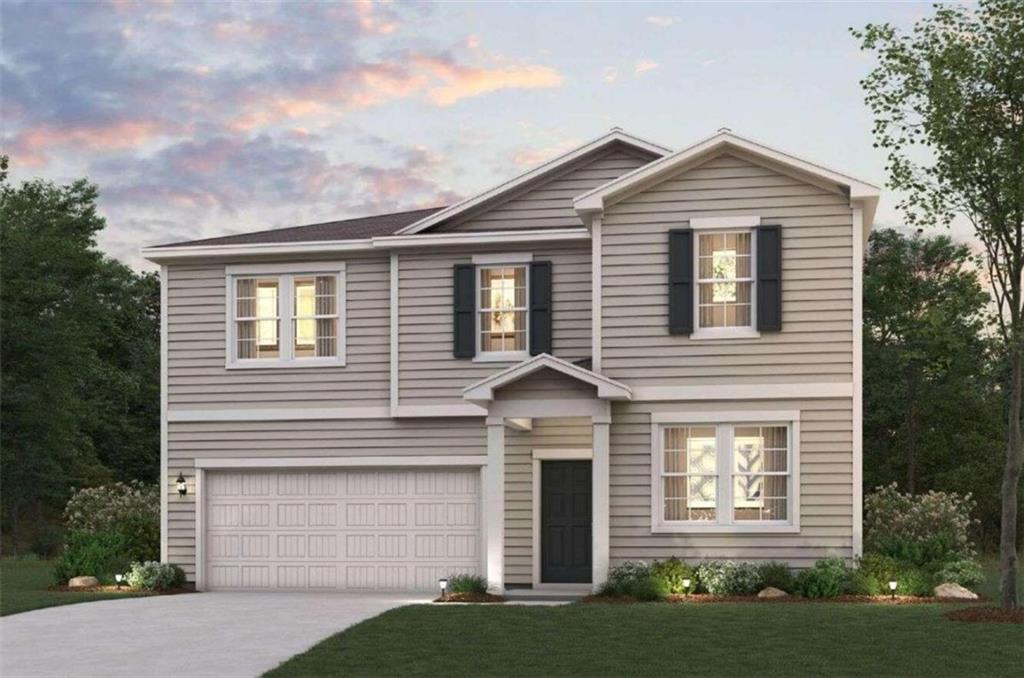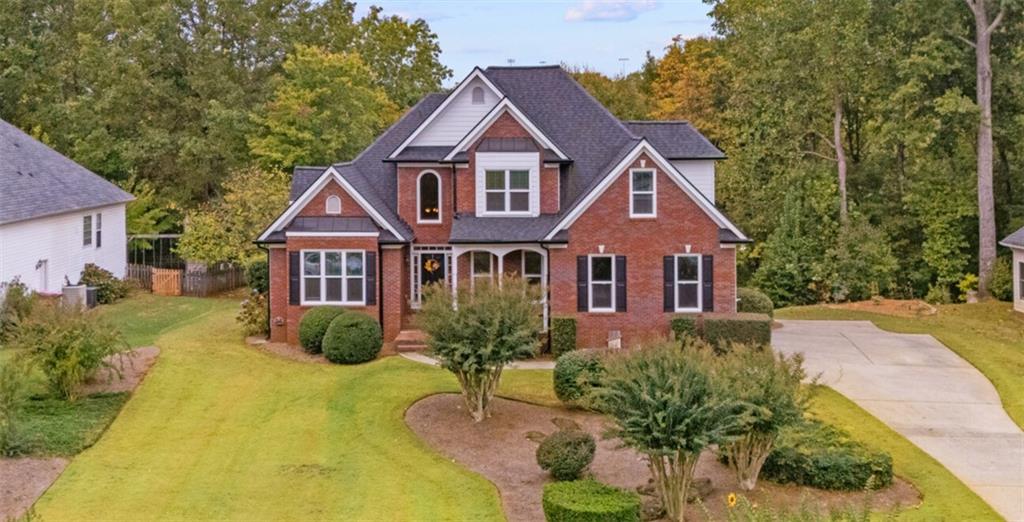7360 Rocklin Lane Flowery Branch GA 30542, MLS# 386017292
Flowery Branch, GA 30542
- 5Beds
- 3Full Baths
- 1Half Baths
- N/A SqFt
- 2024Year Built
- 0.20Acres
- MLS# 386017292
- Residential
- Single Family Residence
- Active
- Approx Time on Market5 months, 18 days
- AreaN/A
- CountyHall - GA
- Subdivision Clark Farms
Overview
The Lakewood plan on basement is a stunning 5-bedroom, 3.5-bathroom home designed with an open concept. It features a formal dining room, perfect for hosting gatherings. The kitchen overlooks the family room, which includes a cozy fireplace, and boasts a spacious island with granite countertops, stainless steel appliances, and ample cabinet space. A walk-in pantry provides extra storage. The home is bathed in natural light from numerous windows. The master bedroom is a luxurious retreat with a sitting area, trey ceiling, and a huge walk-in closet. The laundry room is conveniently located upstairs along with the spacious secondary bedrooms. This home is to be built, allowing you the opportunity to personalize your interior selections. Act quickly to make your choices and create your ideal living space! Photos are builder stock photos. Estimated Closing date 12-13-2024
Association Fees / Info
Hoa: Yes
Hoa Fees Frequency: Annually
Hoa Fees: 1240
Community Features: Homeowners Assoc, Near Schools, Near Shopping, Pool, Sidewalks
Hoa Fees Frequency: Annually
Bathroom Info
Halfbaths: 1
Total Baths: 4.00
Fullbaths: 3
Room Bedroom Features: Sitting Room, Other
Bedroom Info
Beds: 5
Building Info
Habitable Residence: No
Business Info
Equipment: None
Exterior Features
Fence: None
Patio and Porch: None
Exterior Features: Lighting, Private Yard
Road Surface Type: Asphalt
Pool Private: No
County: Hall - GA
Acres: 0.20
Pool Desc: None
Fees / Restrictions
Financial
Original Price: $502,500
Owner Financing: No
Garage / Parking
Parking Features: Attached, Garage, Garage Door Opener, Garage Faces Front
Green / Env Info
Green Energy Generation: None
Handicap
Accessibility Features: None
Interior Features
Security Ftr: Carbon Monoxide Detector(s), Smoke Detector(s)
Fireplace Features: Blower Fan, Electric, Family Room
Levels: Three Or More
Appliances: Dishwasher, Disposal, Electric Range, Electric Water Heater, Microwave, Self Cleaning Oven
Laundry Features: Laundry Room, Upper Level
Interior Features: Crown Molding, Disappearing Attic Stairs, Double Vanity, Entrance Foyer, Entrance Foyer 2 Story, High Ceilings 9 ft Main, High Speed Internet, Low Flow Plumbing Fixtures, Recessed Lighting, Tray Ceiling(s), Walk-In Closet(s)
Flooring: Carpet, Laminate
Spa Features: None
Lot Info
Lot Size Source: Builder
Lot Features: Landscaped
Misc
Property Attached: No
Home Warranty: Yes
Open House
Other
Other Structures: None
Property Info
Construction Materials: Blown-In Insulation, Brick, HardiPlank Type
Year Built: 2,024
Property Condition: To Be Built
Roof: Composition
Property Type: Residential Detached
Style: Craftsman
Rental Info
Land Lease: No
Room Info
Kitchen Features: Breakfast Bar, Cabinets Stain, Eat-in Kitchen, Kitchen Island, Pantry, Pantry Walk-In, Stone Counters, View to Family Room
Room Master Bathroom Features: Double Vanity,Separate Tub/Shower,Soaking Tub
Room Dining Room Features: Seats 12+,Separate Dining Room
Special Features
Green Features: Insulation, Thermostat, Water Heater
Special Listing Conditions: None
Special Circumstances: None
Sqft Info
Building Area Total: 2562
Building Area Source: Builder
Tax Info
Tax Year: 2,024
Tax Parcel Letter: 000
Unit Info
Utilities / Hvac
Cool System: Ceiling Fan(s), Electric, Zoned
Electric: 220 Volts
Heating: Forced Air, Hot Water, Zoned
Utilities: Cable Available, Electricity Available, Underground Utilities
Sewer: Public Sewer
Waterfront / Water
Water Body Name: None
Water Source: Public
Waterfront Features: None
Directions
GPS-6803 Spout Springs Rd Flowery Branch, GA 30542Listing Provided courtesy of Mckinley Properties, Llc.
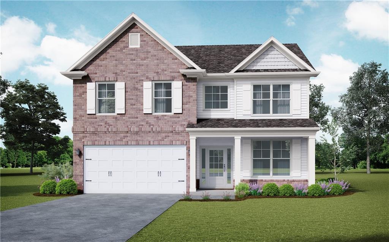
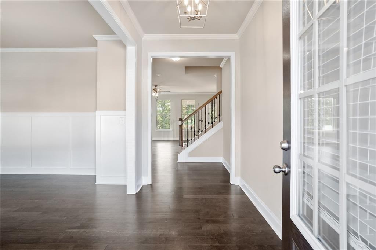
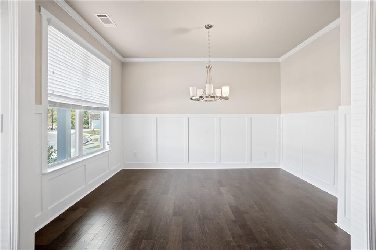
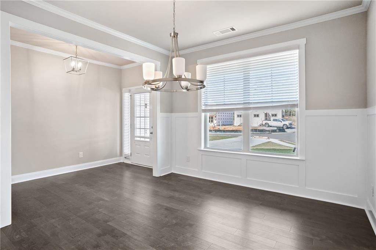
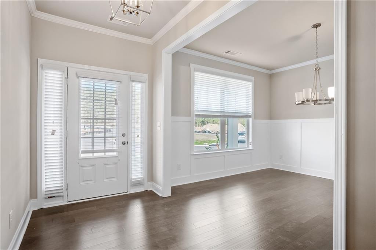
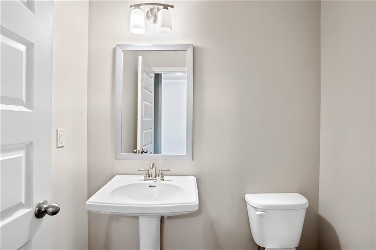
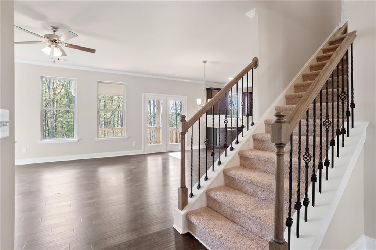
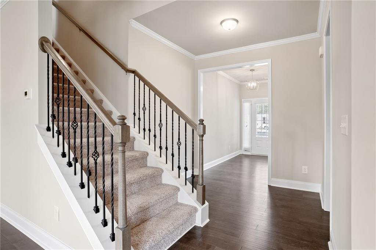
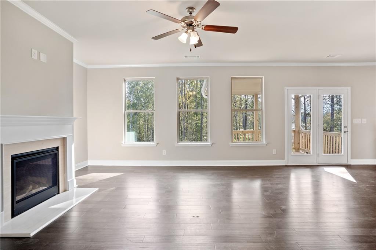
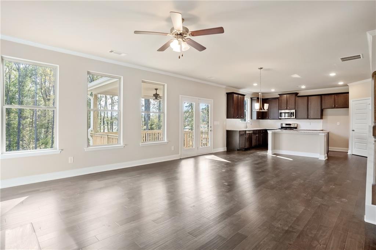
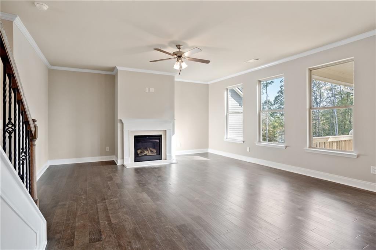
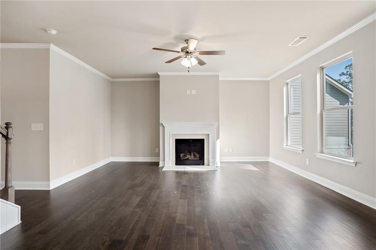
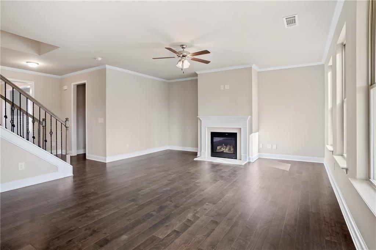
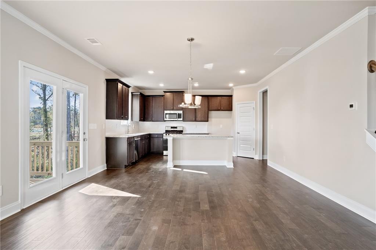
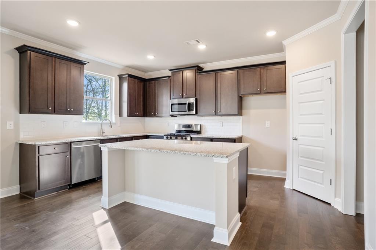
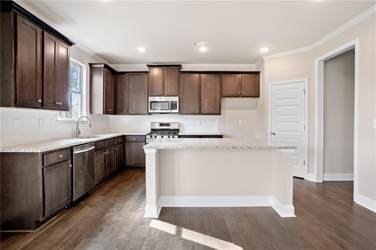
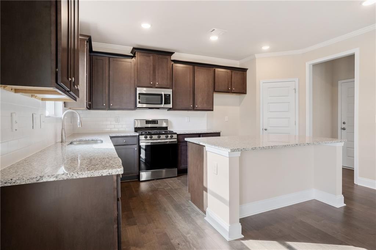
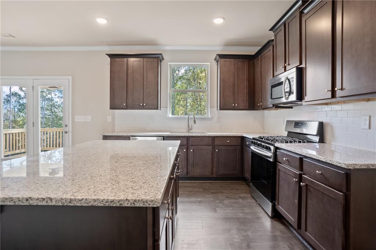
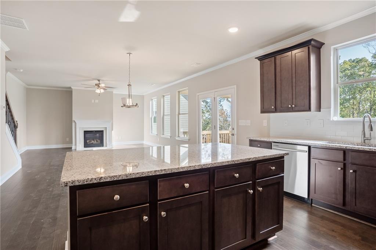
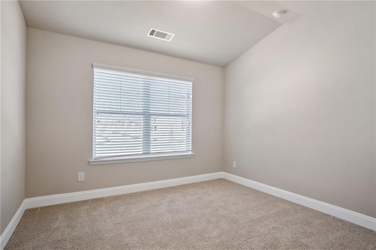
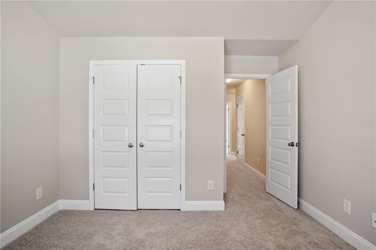
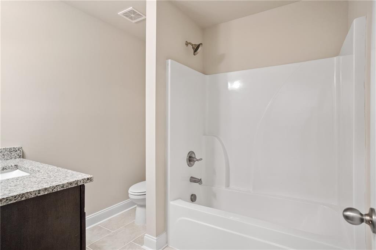
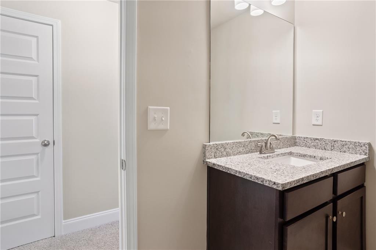
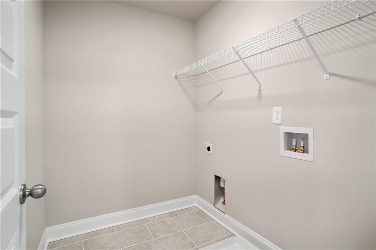
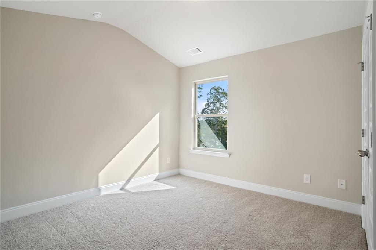
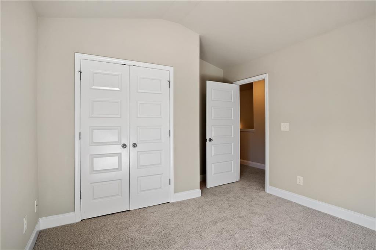
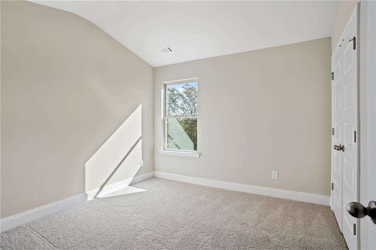
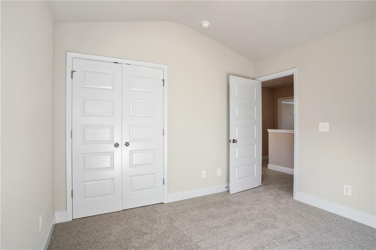
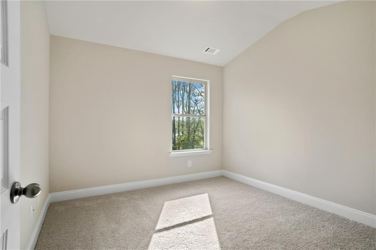
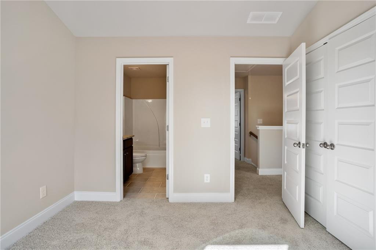
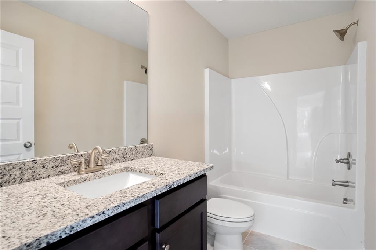
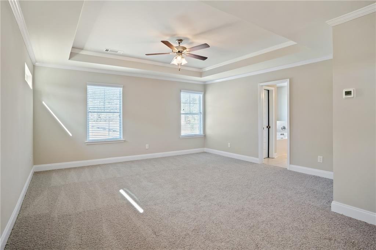
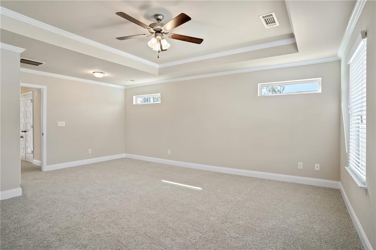
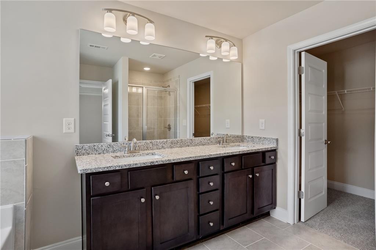
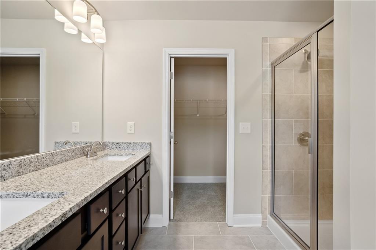
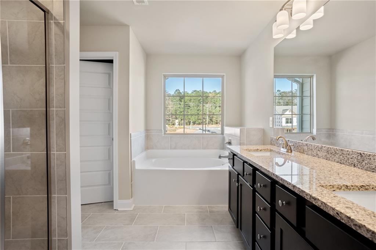
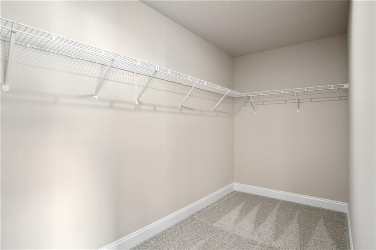
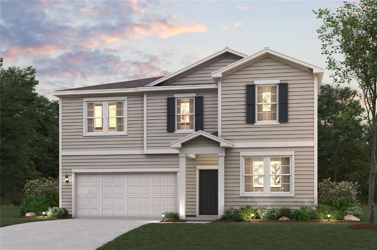
 MLS# 411036150
MLS# 411036150 