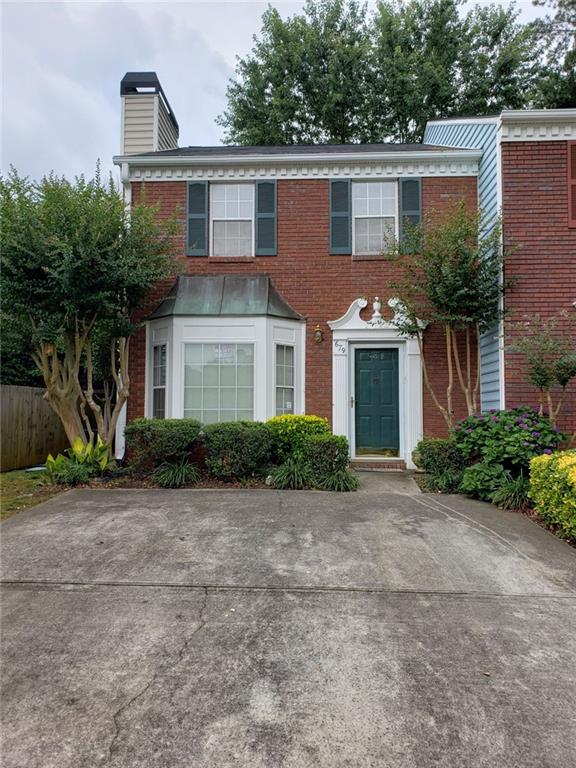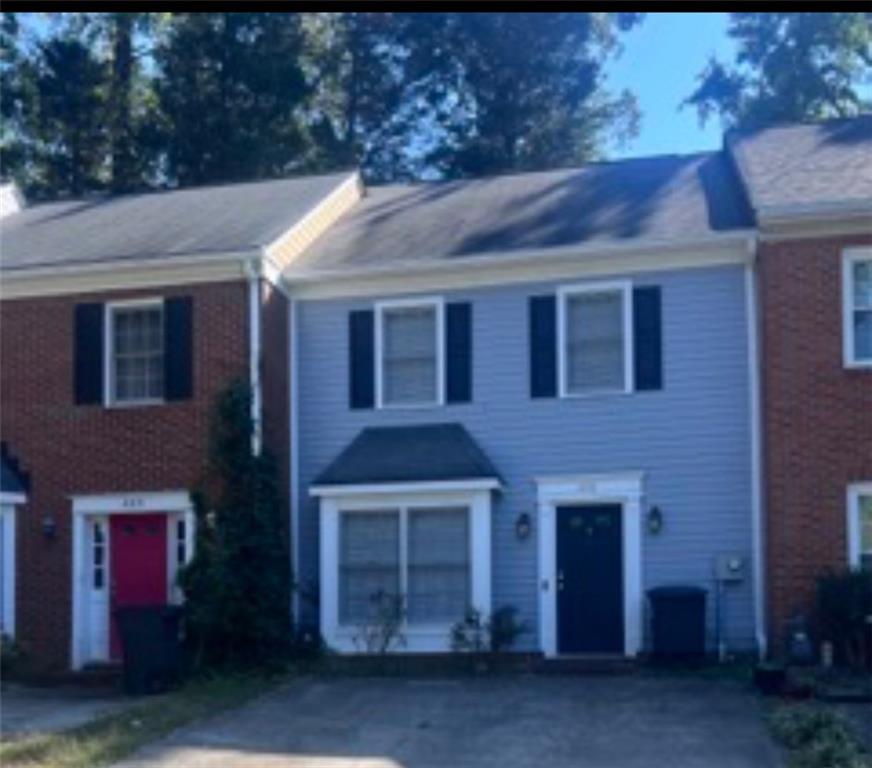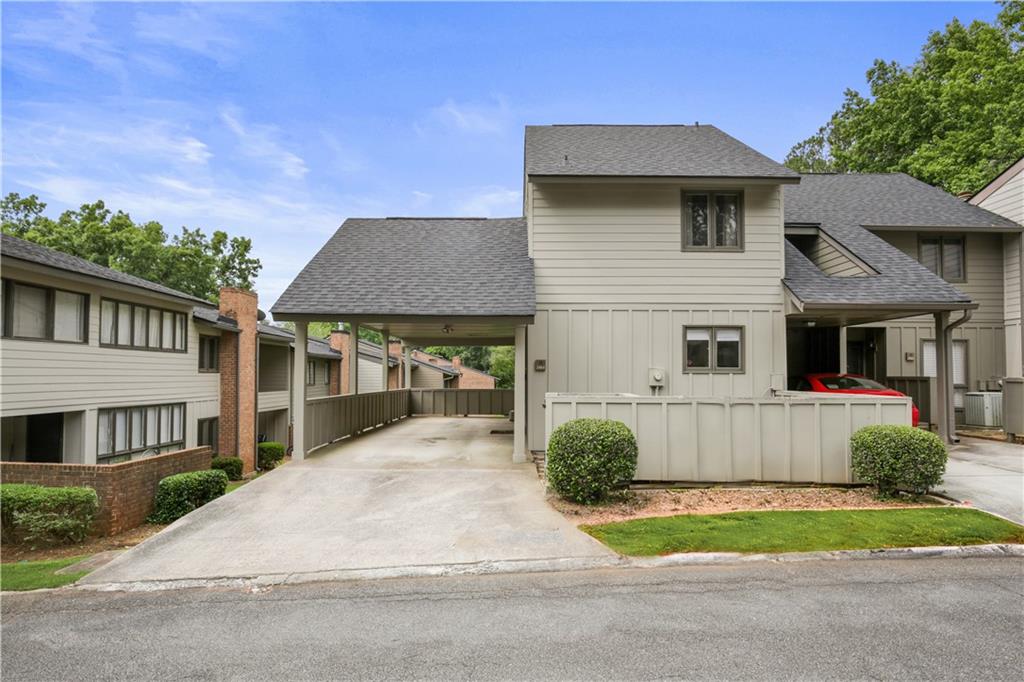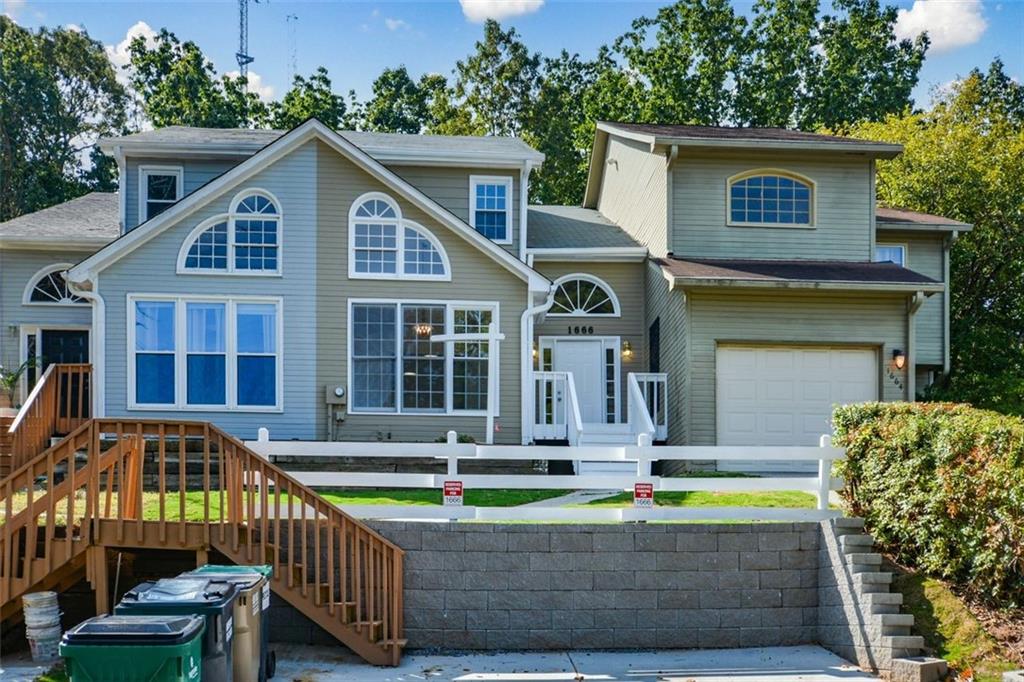741 Anderson Walk Marietta GA 30062, MLS# 410471561
Marietta, GA 30062
- 2Beds
- 2Full Baths
- 1Half Baths
- N/A SqFt
- 1986Year Built
- 0.05Acres
- MLS# 410471561
- Residential
- Townhouse
- Active
- Approx Time on Market8 days
- AreaN/A
- CountyCobb - GA
- Subdivision Anderson Mill
Overview
One of the largest homes in the neighborhood! This property offers plenty of space and has it all. Featuring a spacious family room with a cozy fireplace, a formal dining room, a charming kitchen, and a sunroom perfect for relaxation. With two oversized bedrooms and a full bath on the main level, plus a fully finished basement complete with two bonus rooms and additional storage, there's room for everyone. Recent updates include new carpet and LVP flooring, fresh paint throughout, and new lighting in the bedrooms. A new front door is on its way and will be installed soon. Located on a quiet cul-de-sac, this home is priced to sell and situated in a great location!
Association Fees / Info
Hoa: Yes
Hoa Fees Frequency: Monthly
Hoa Fees: 170
Community Features: None
Association Fee Includes: Maintenance Grounds, Maintenance Structure
Bathroom Info
Halfbaths: 1
Total Baths: 3.00
Fullbaths: 2
Room Bedroom Features: Other
Bedroom Info
Beds: 2
Building Info
Habitable Residence: No
Business Info
Equipment: None
Exterior Features
Fence: None
Patio and Porch: None
Exterior Features: Other
Road Surface Type: None
Pool Private: No
County: Cobb - GA
Acres: 0.05
Pool Desc: None
Fees / Restrictions
Financial
Original Price: $290,000
Owner Financing: No
Garage / Parking
Parking Features: Parking Pad
Green / Env Info
Green Energy Generation: None
Handicap
Accessibility Features: None
Interior Features
Security Ftr: Open Access, Security System Owned
Fireplace Features: Family Room
Levels: Two
Appliances: Dishwasher, Gas Range, Gas Water Heater, Self Cleaning Oven
Laundry Features: Laundry Room
Interior Features: High Speed Internet, Low Flow Plumbing Fixtures
Flooring: Other
Spa Features: None
Lot Info
Lot Size Source: Public Records
Lot Features: Landscaped
Lot Size: x
Misc
Property Attached: Yes
Home Warranty: No
Open House
Other
Other Structures: None
Property Info
Construction Materials: Brick 3 Sides, Brick Front, Vinyl Siding
Year Built: 1,986
Property Condition: Resale
Roof: Composition
Property Type: Residential Attached
Style: Townhouse, Traditional
Rental Info
Land Lease: No
Room Info
Kitchen Features: Laminate Counters, Pantry
Room Master Bathroom Features: Separate Tub/Shower
Room Dining Room Features: Seats 12+,Separate Dining Room
Special Features
Green Features: None
Special Listing Conditions: None
Special Circumstances: None
Sqft Info
Building Area Total: 1496
Building Area Source: Owner
Tax Info
Tax Amount Annual: 920
Tax Year: 2,023
Tax Parcel Letter: 16-1066-0-072-0
Unit Info
Num Units In Community: 1
Utilities / Hvac
Cool System: Ceiling Fan(s), Central Air
Electric: None
Heating: Forced Air, Natural Gas
Utilities: Cable Available, Underground Utilities
Sewer: Other
Waterfront / Water
Water Body Name: None
Water Source: Other
Waterfront Features: None
Directions
75 North to Exit 265 (N Marietta Pkwy/120 Loop). Turn RIGHT onto North Marietta Pkwy. At 1st Light Turn LEFT Onto Wallace Road. Turn RIGHT onto Barnes Mill. Turn LEFT Into Complex. Continue To Back Towards Cul-De-Sac. Unit Will Be On The LEFT.Listing Provided courtesy of Century 21 Connect Realty
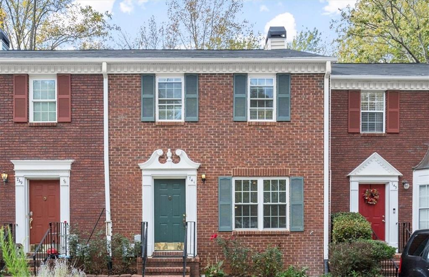
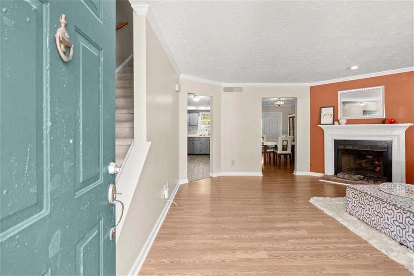
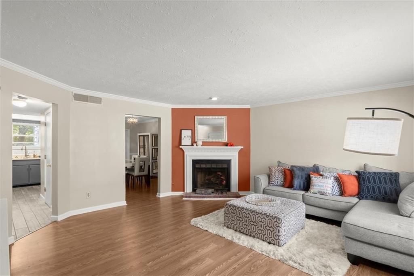
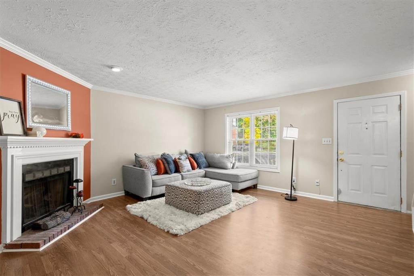
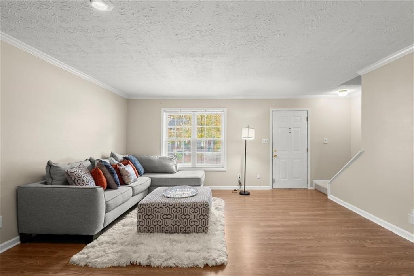
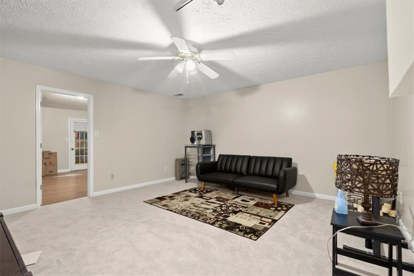
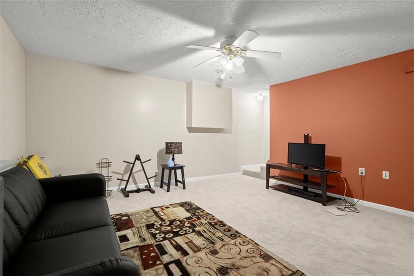
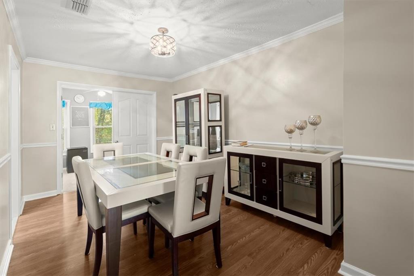
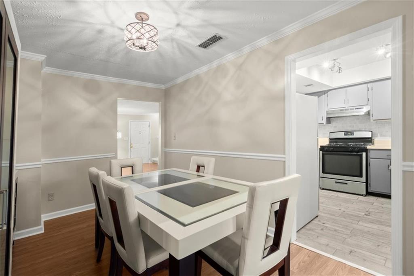
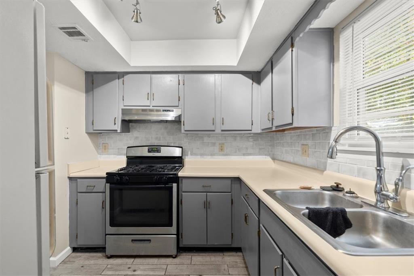
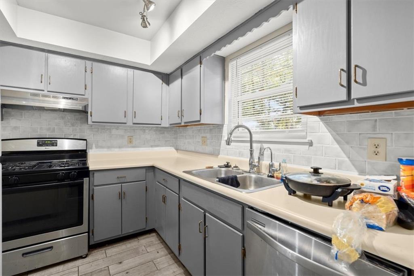
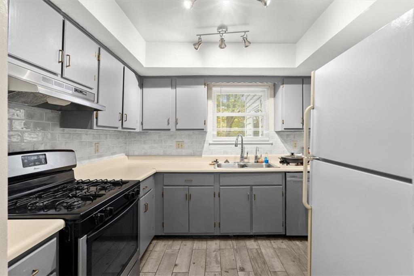
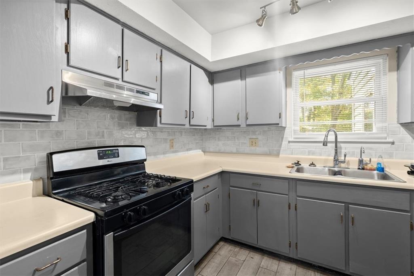
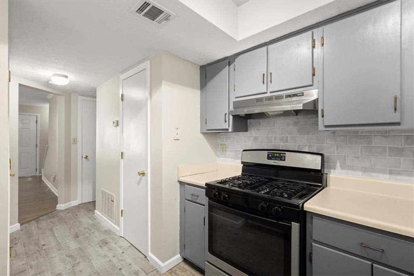
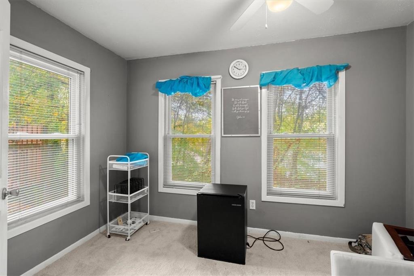
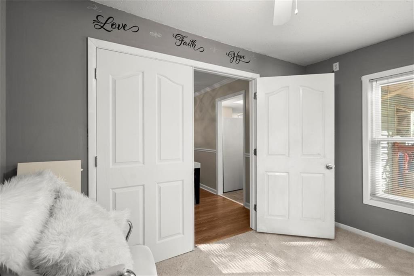
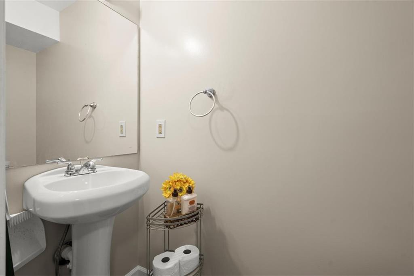
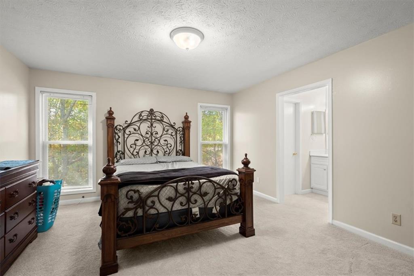
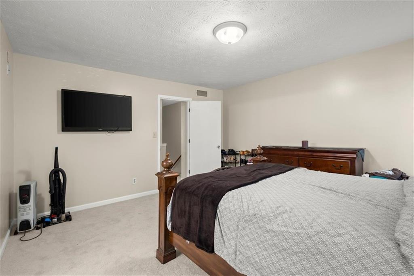
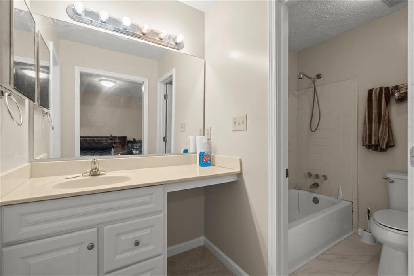
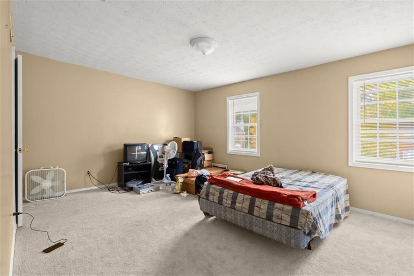
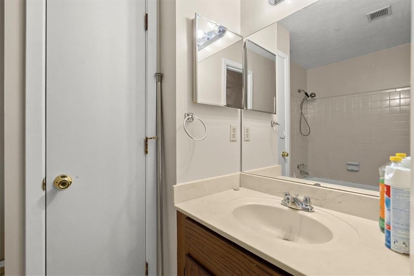
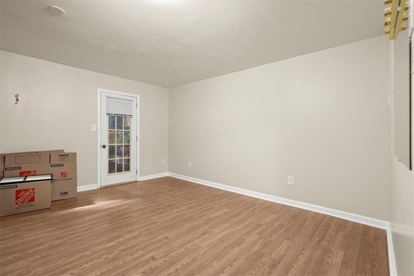
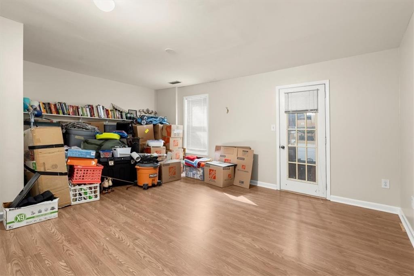
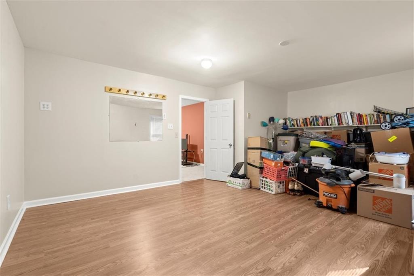
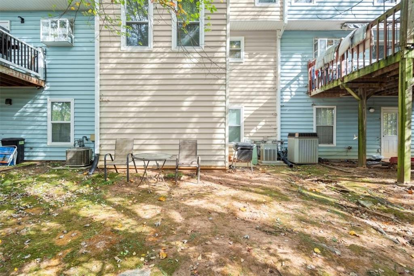
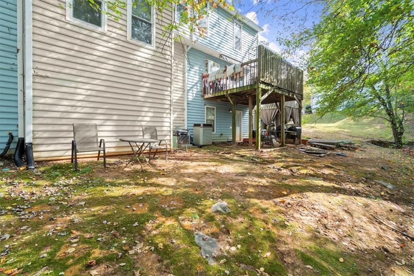
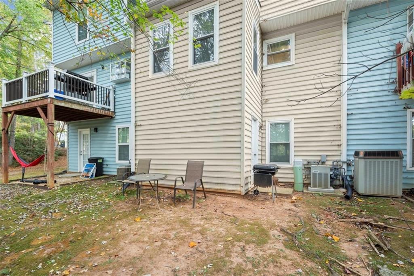
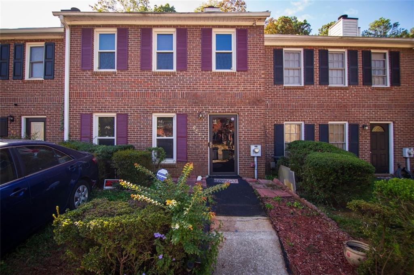
 MLS# 409190935
MLS# 409190935 