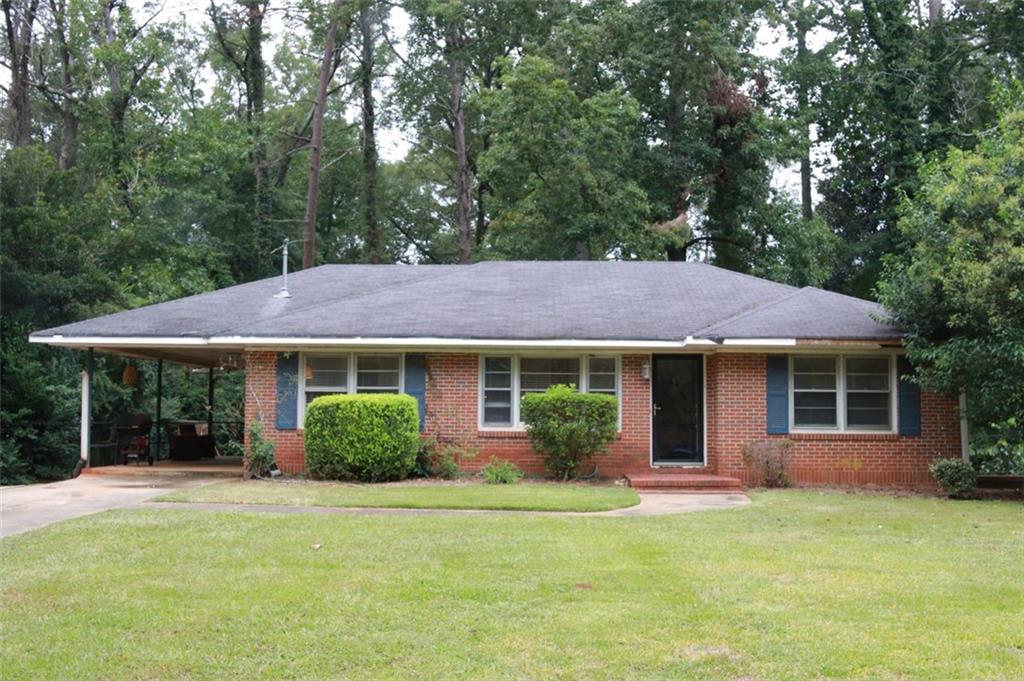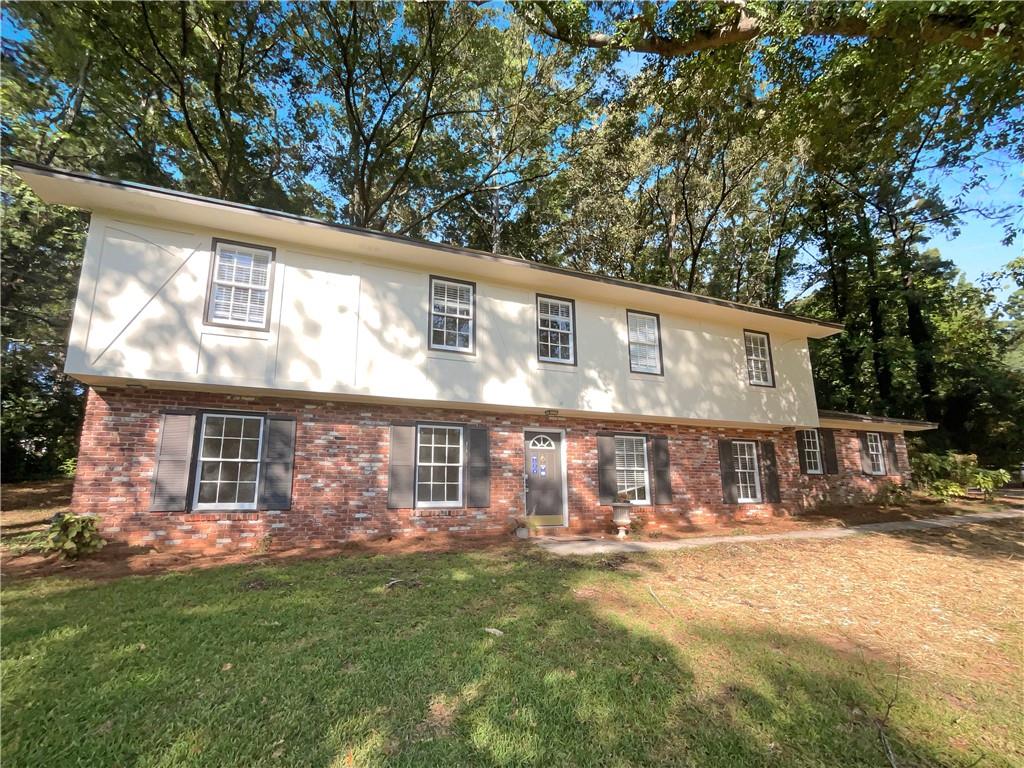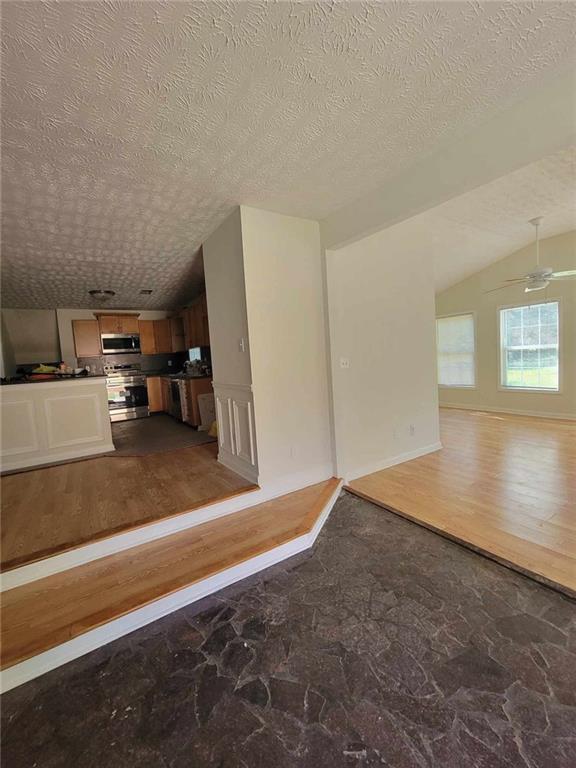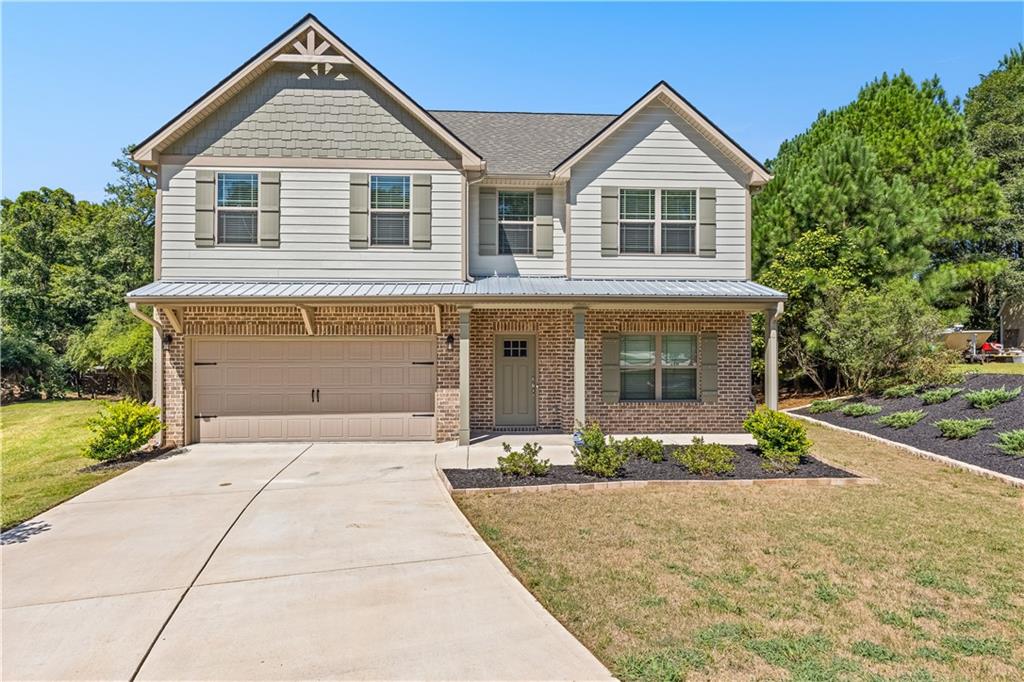741 Scales Street Griffin GA 30224, MLS# 399927593
Griffin, GA 30224
- 4Beds
- 2Full Baths
- 1Half Baths
- N/A SqFt
- 2024Year Built
- 0.14Acres
- MLS# 399927593
- Residential
- Single Family Residence
- Active
- Approx Time on Market3 months,
- AreaN/A
- CountySpalding - GA
- Subdivision McDowell
Overview
Step into a world of modern elegance at 741 Scales Street, Griffin, GA 30224, where your dream home becomes a reality. This breathtaking new construction invites you in with its impressive open-concept layout, effortlessly uniting the living room and kitchen. Imagine hosting lively gatherings or enjoying quiet family nights in this expansive space, made even more impressive by 9-foot high ceilings that add a touch of grandeur.The carefully planned bedroom configuration includes 4 spacious bedrooms and 2.5 bathrooms, offering both comfort and convenience for your family and guests. Each room is thoughtfully designed, ensuring a harmonious blend of luxury and practicality. High-quality finishes reflect the care and attention put into every detail of this home.With easy access to local amenities, schools, and parks, this home is more than just a place to live - it's a lifestyle. Experience the perfect balance of sophistication and comfort at 741 Scales Street, where every moment feels like a celebration of modern living.
Association Fees / Info
Hoa: No
Community Features: Near Schools, Near Shopping
Bathroom Info
Halfbaths: 1
Total Baths: 3.00
Fullbaths: 2
Room Bedroom Features: Other
Bedroom Info
Beds: 4
Building Info
Habitable Residence: No
Business Info
Equipment: None
Exterior Features
Fence: None
Patio and Porch: Patio
Exterior Features: None
Road Surface Type: Paved
Pool Private: No
County: Spalding - GA
Acres: 0.14
Pool Desc: None
Fees / Restrictions
Financial
Original Price: $280,000
Owner Financing: No
Garage / Parking
Parking Features: Attached, Garage, Garage Faces Front
Green / Env Info
Green Energy Generation: None
Handicap
Accessibility Features: None
Interior Features
Security Ftr: Smoke Detector(s)
Fireplace Features: None
Levels: Two
Appliances: Dishwasher, Electric Range, Microwave, Range Hood, Refrigerator
Laundry Features: In Hall, Laundry Room, Upper Level
Interior Features: Beamed Ceilings, Disappearing Attic Stairs, High Ceilings 9 ft Main, High Speed Internet, His and Hers Closets
Flooring: Carpet, Ceramic Tile, Laminate
Spa Features: None
Lot Info
Lot Size Source: Public Records
Lot Features: Back Yard, Front Yard, Landscaped
Misc
Property Attached: No
Home Warranty: No
Open House
Other
Other Structures: None
Property Info
Construction Materials: HardiPlank Type, Vinyl Siding
Year Built: 2,024
Property Condition: New Construction
Roof: Shingle
Property Type: Residential Detached
Style: Traditional
Rental Info
Land Lease: No
Room Info
Kitchen Features: Breakfast Bar, Cabinets White, Kitchen Island, Pantry, Stone Counters, View to Family Room, Other
Room Master Bathroom Features: Double Vanity,Separate Tub/Shower
Room Dining Room Features: Open Concept
Special Features
Green Features: None
Special Listing Conditions: None
Special Circumstances: None
Sqft Info
Building Area Total: 2560
Building Area Source: Appraiser
Tax Info
Tax Amount Annual: 131
Tax Year: 2,023
Tax Parcel Letter: 046-05-010
Unit Info
Utilities / Hvac
Cool System: Ceiling Fan(s), Central Air
Electric: 110 Volts
Heating: Electric
Utilities: Cable Available, Electricity Available, Phone Available, Sewer Available, Underground Utilities, Water Available
Sewer: Public Sewer
Waterfront / Water
Water Body Name: None
Water Source: Public
Waterfront Features: None
Directions
GPS friendly.Listing Provided courtesy of Compass
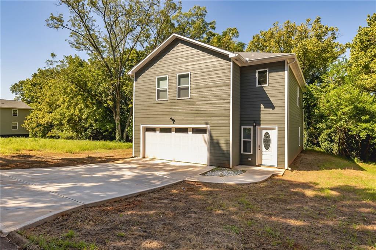
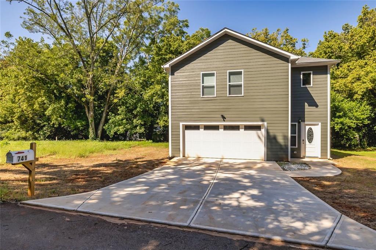
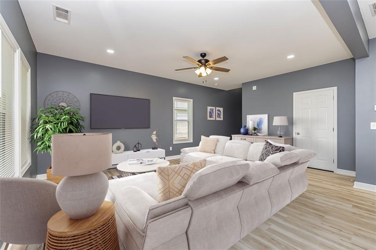
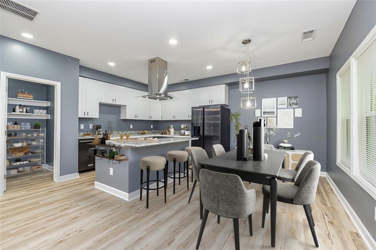
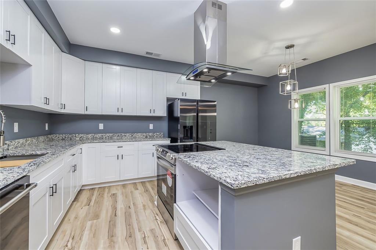
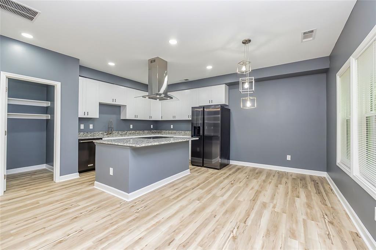
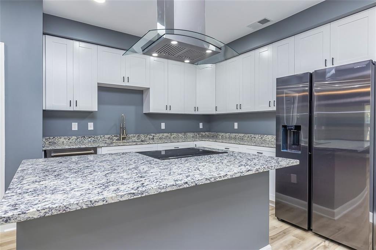
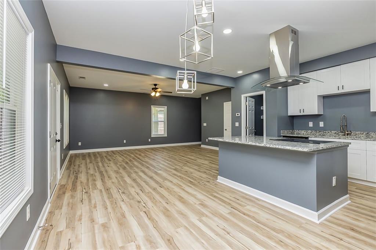
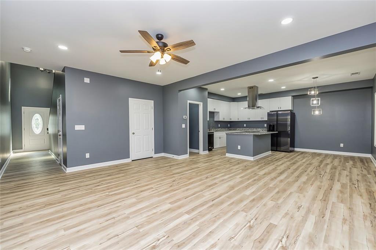
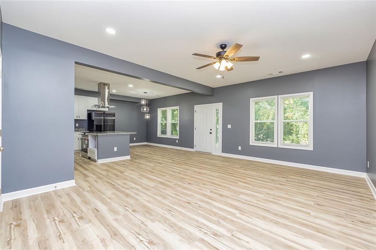
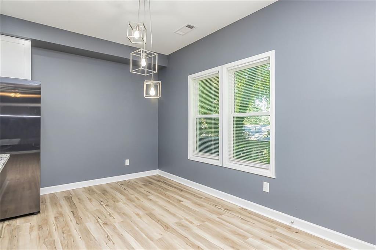
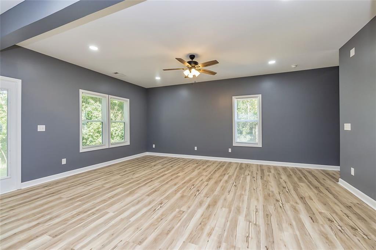
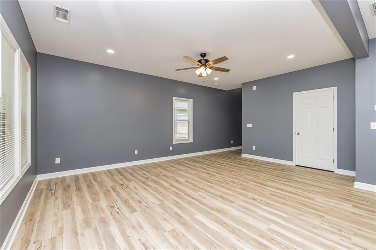
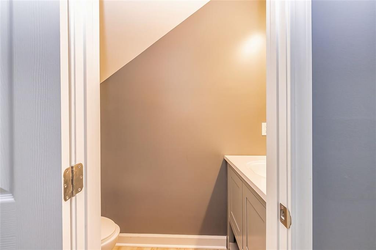
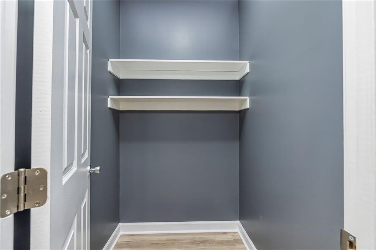
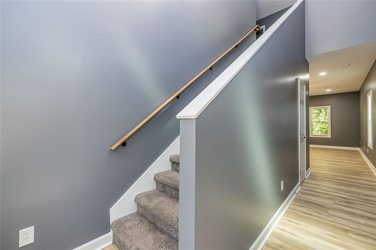
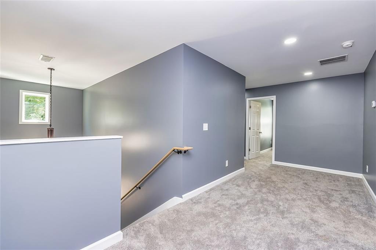
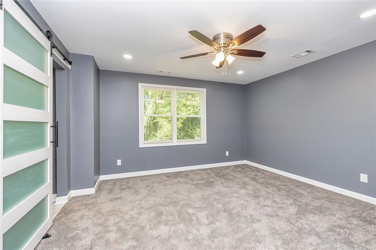
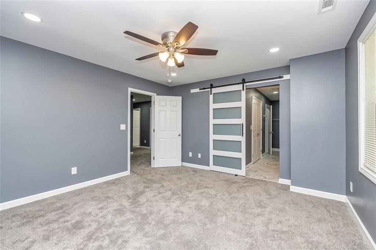
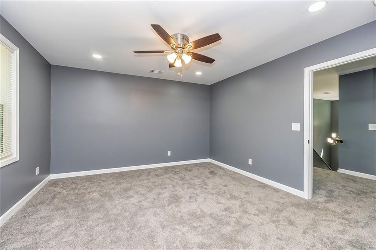
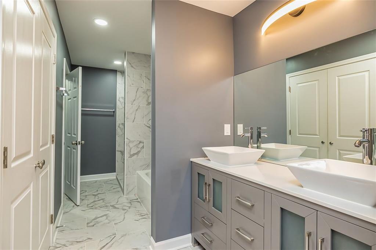
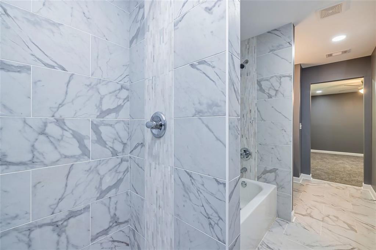
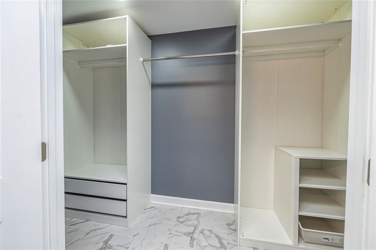
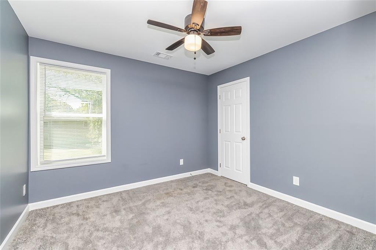
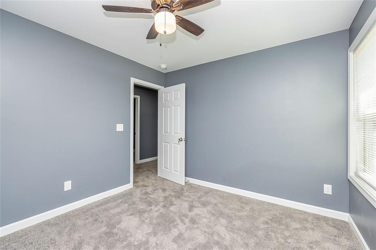
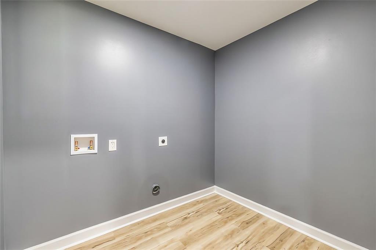
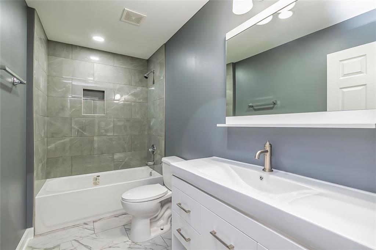
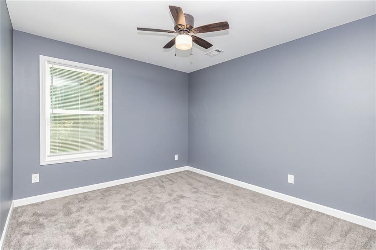
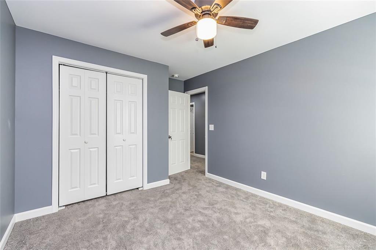
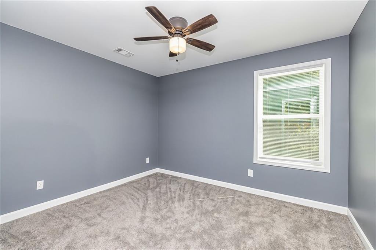
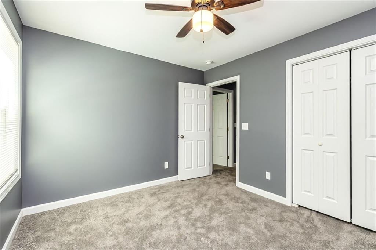
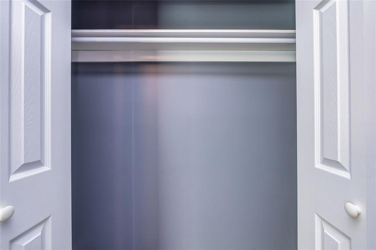
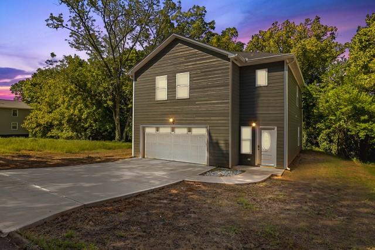
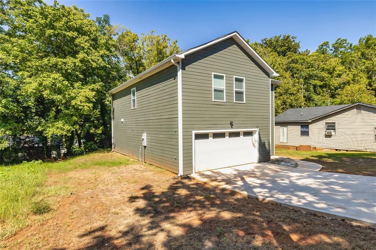
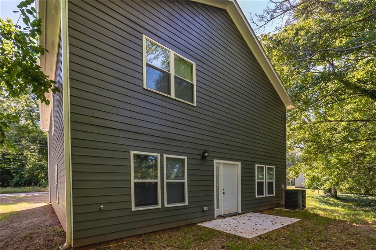
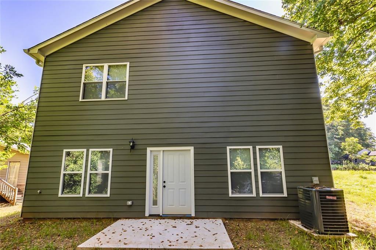
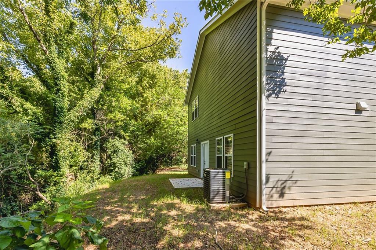
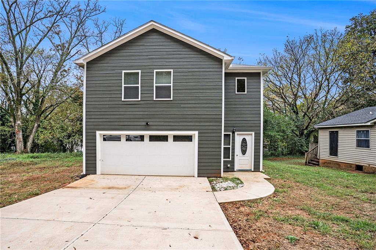
 MLS# 411261981
MLS# 411261981 