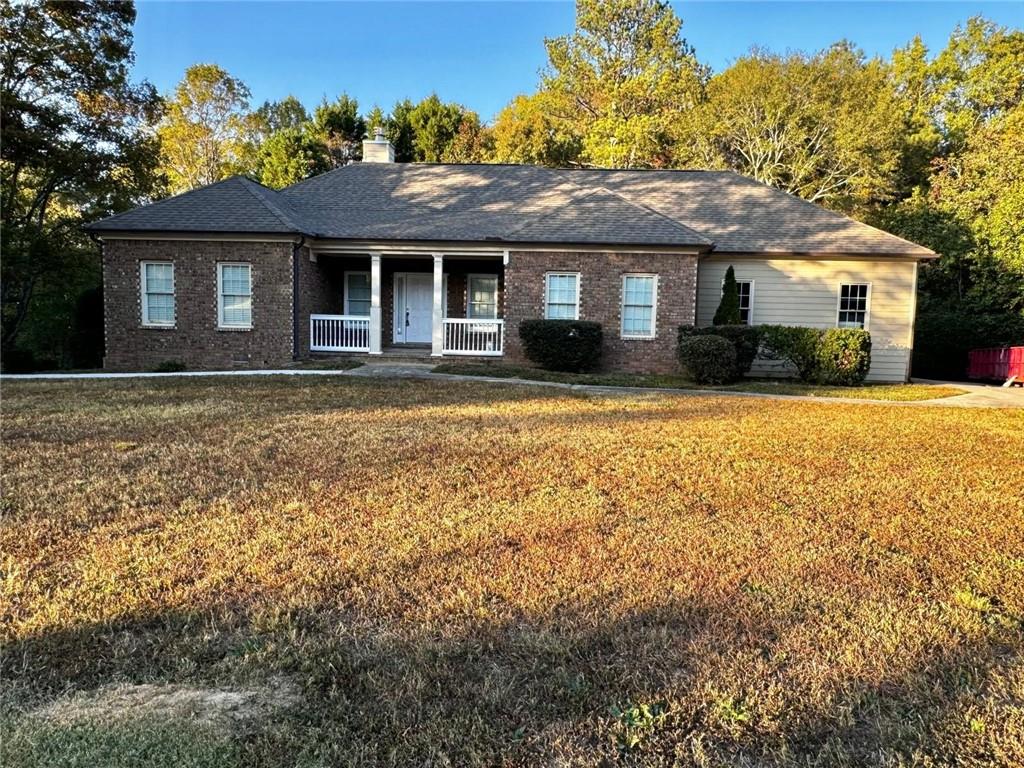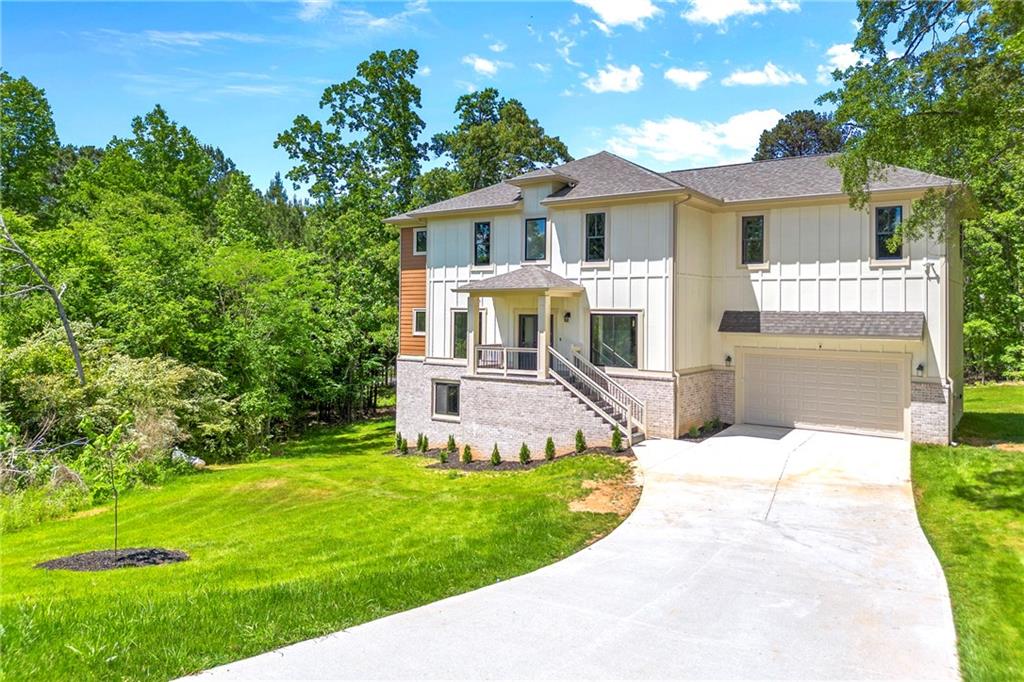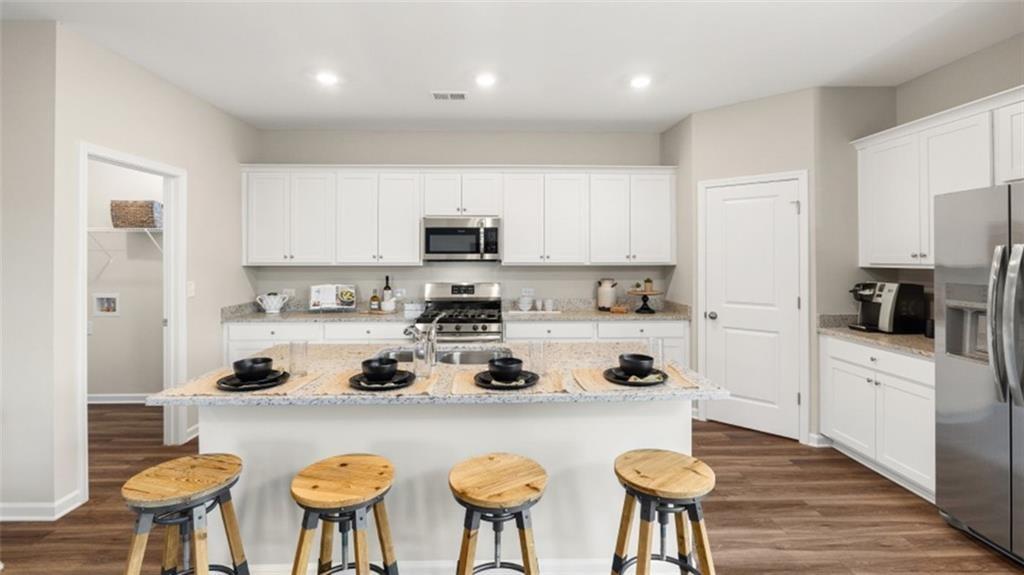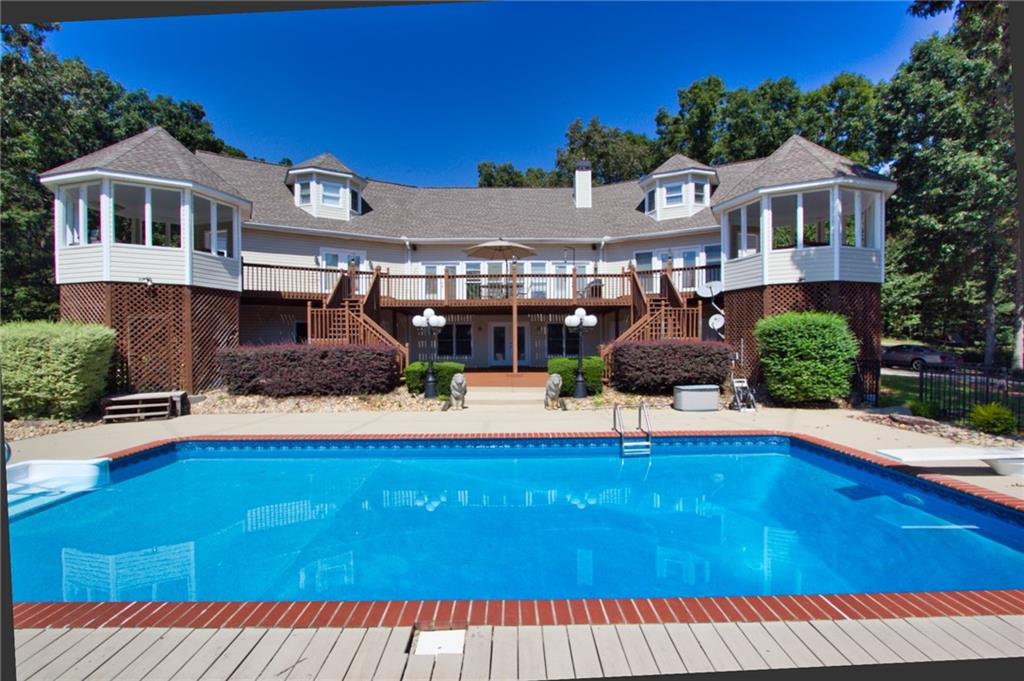741 Stonebranch Drive Loganville GA 30052, MLS# 399488722
Loganville, GA 30052
- 4Beds
- 3Full Baths
- 1Half Baths
- N/A SqFt
- 2017Year Built
- 0.26Acres
- MLS# 399488722
- Rental
- Single Family Residence
- Active
- Approx Time on Market3 months, 2 days
- AreaN/A
- CountyGwinnett - GA
- Subdivision Hollowstone
Overview
Welcome to 741 Stonebranch Dr. in Loganville, GA! This stunning ranch home boasts 4 bedrooms and 3.5 bathrooms, with the primary bedroom conveniently located on the main floor. The open concept layout is perfect for entertaining, with arched entryways adding a touch of elegance. The highly sought-after Grayson school district is just one of the many perks of this property. Upstairs, you'll find a large guest room with a sitting area and full bath, providing plenty of space for visitors. The spacious kitchen features a large island, double oven, gas stove, microwave, and dishwasher, making meal prep a breeze. Cozy up by the gas fireplace on chilly evenings. Enjoy the convenience of a double car garage. Washer and Dryer included for your convivence. Don't miss out on this fantastic opportunity to call 741 Stonebranch Dr. home!
Association Fees / Info
Hoa: No
Community Features: Homeowners Assoc, Near Schools, Pool
Pets Allowed: No
Bathroom Info
Main Bathroom Level: 2
Halfbaths: 1
Total Baths: 4.00
Fullbaths: 3
Room Bedroom Features: Master on Main
Bedroom Info
Beds: 4
Building Info
Habitable Residence: No
Business Info
Equipment: None
Exterior Features
Fence: Back Yard, Privacy
Patio and Porch: Patio
Exterior Features: Private Yard
Road Surface Type: Asphalt
Pool Private: No
County: Gwinnett - GA
Acres: 0.26
Pool Desc: None
Fees / Restrictions
Financial
Original Price: $3,400
Owner Financing: No
Garage / Parking
Parking Features: Garage, Garage Door Opener
Green / Env Info
Handicap
Accessibility Features: None
Interior Features
Security Ftr: Fire Alarm, Smoke Detector(s)
Fireplace Features: Family Room, Gas Starter
Levels: Two
Appliances: Dishwasher, Disposal, Double Oven, Dryer, Gas Water Heater, Microwave, Refrigerator, Washer
Laundry Features: Laundry Room, Mud Room
Interior Features: Double Vanity, Entrance Foyer, High Speed Internet, Tray Ceiling(s), Walk-In Closet(s)
Flooring: Carpet, Hardwood, Stone
Spa Features: None
Lot Info
Lot Size Source: Owner
Lot Features: Private
Misc
Property Attached: No
Home Warranty: No
Other
Other Structures: Shed(s)
Property Info
Construction Materials: Brick, Brick Front
Year Built: 2,017
Date Available: 2024-08-08T00:00:00
Furnished: Furn
Roof: Composition
Property Type: Residential Lease
Style: Ranch
Rental Info
Land Lease: No
Expense Tenant: All Utilities
Lease Term: 12 Months
Room Info
Kitchen Features: Breakfast Bar, Breakfast Room, Eat-in Kitchen, Kitchen Island, Pantry Walk-In, Solid Surface Counters
Room Master Bathroom Features: Separate Tub/Shower
Room Dining Room Features: Separate Dining Room
Sqft Info
Building Area Total: 3584
Building Area Source: Owner
Tax Info
Tax Parcel Letter: R5132-314
Unit Info
Utilities / Hvac
Cool System: Central Air
Heating: Heat Pump
Utilities: Cable Available, Electricity Available, Natural Gas Available, Sewer Available, Water Available
Waterfront / Water
Water Body Name: None
Waterfront Features: None
Directions
Please use GPS.Listing Provided courtesy of Atlanta Partners Property Management, Llc.
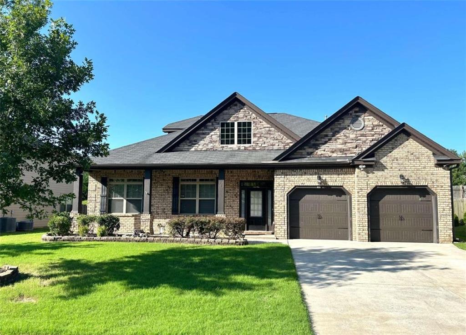
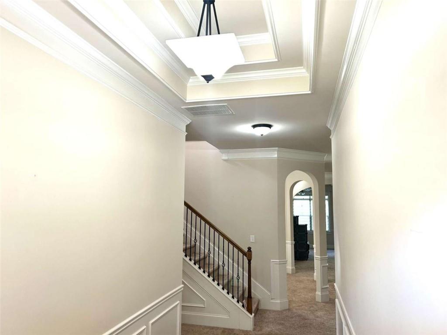
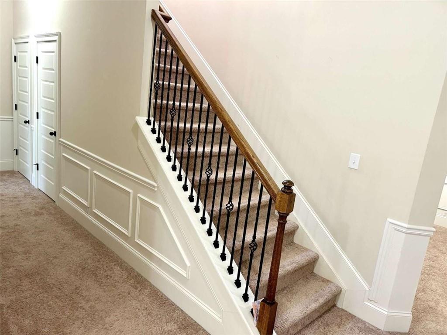
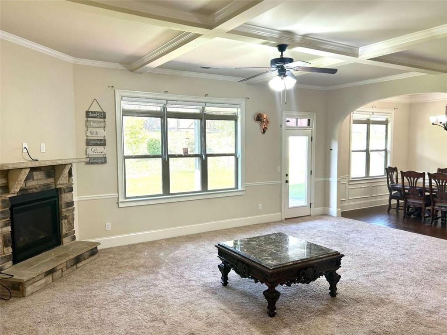
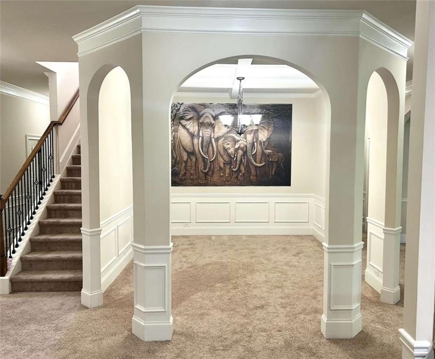
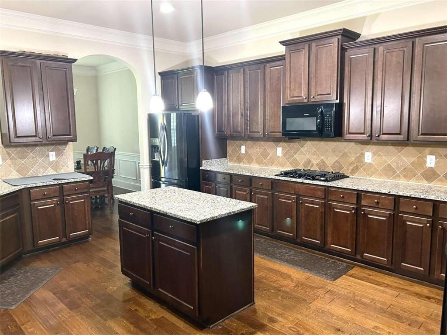
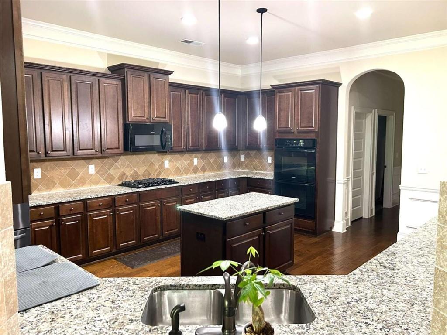
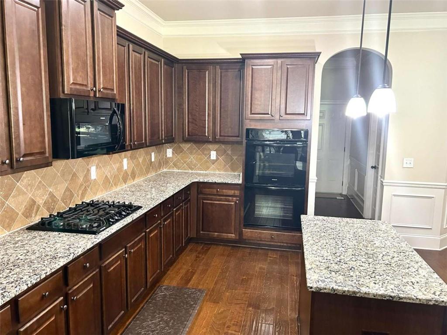
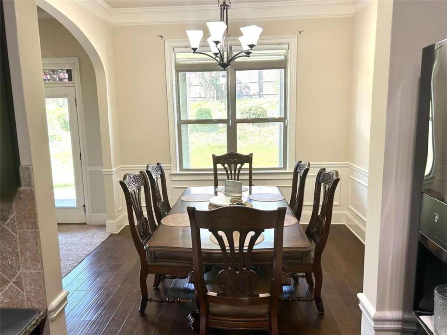
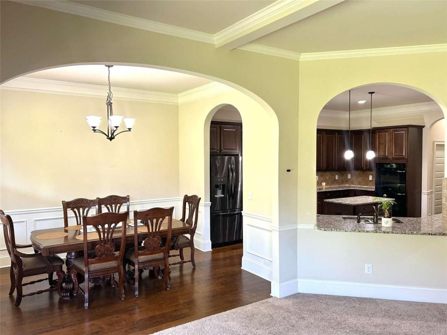
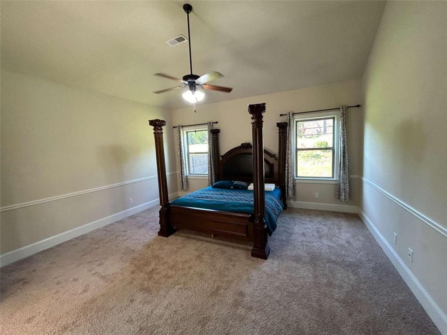
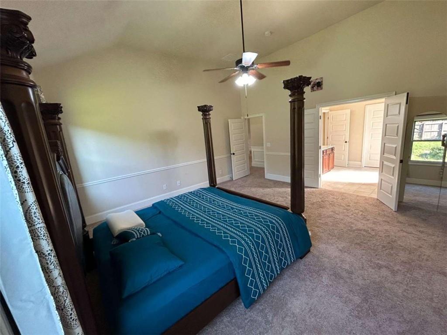
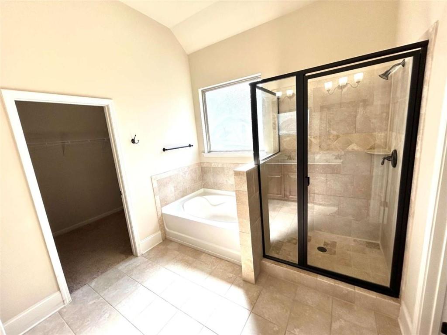
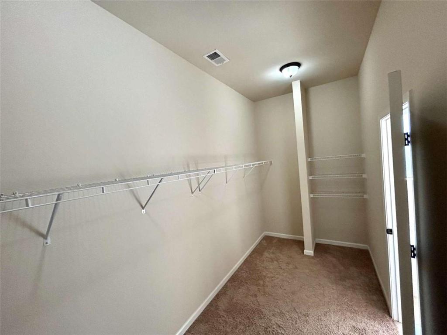
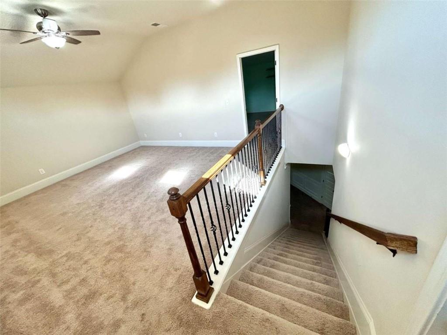
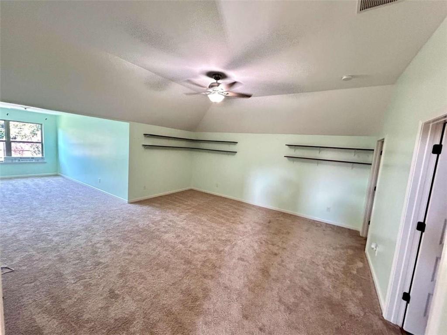
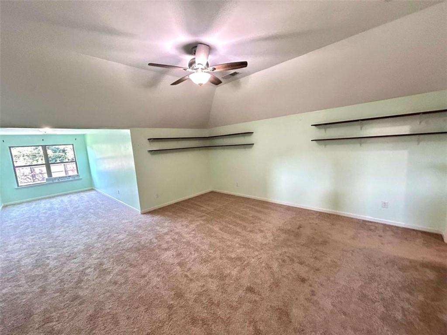
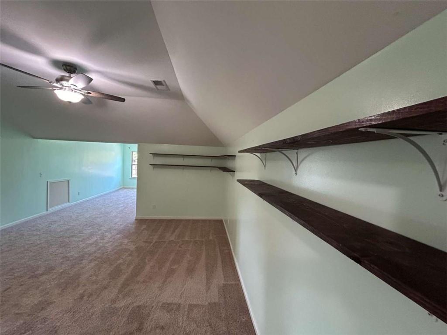
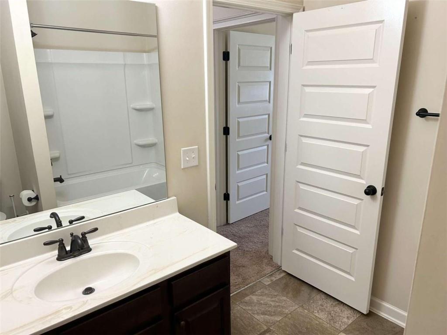
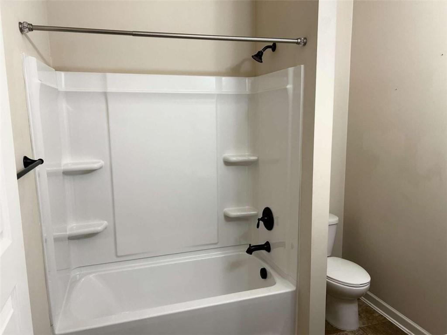
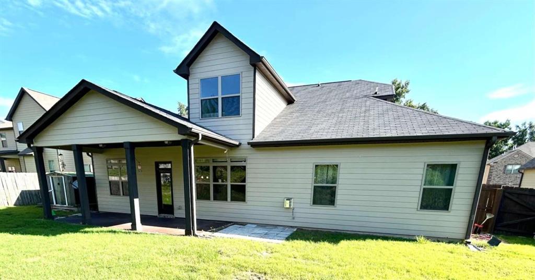
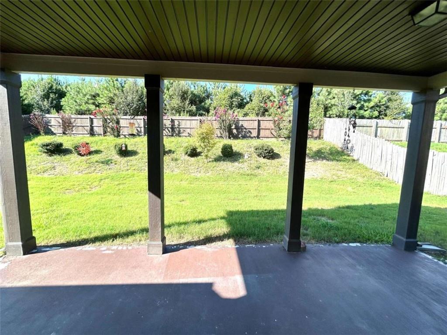
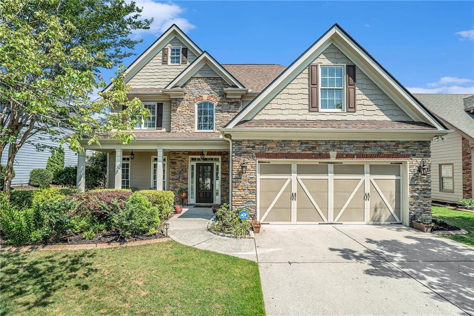
 MLS# 408081508
MLS# 408081508 