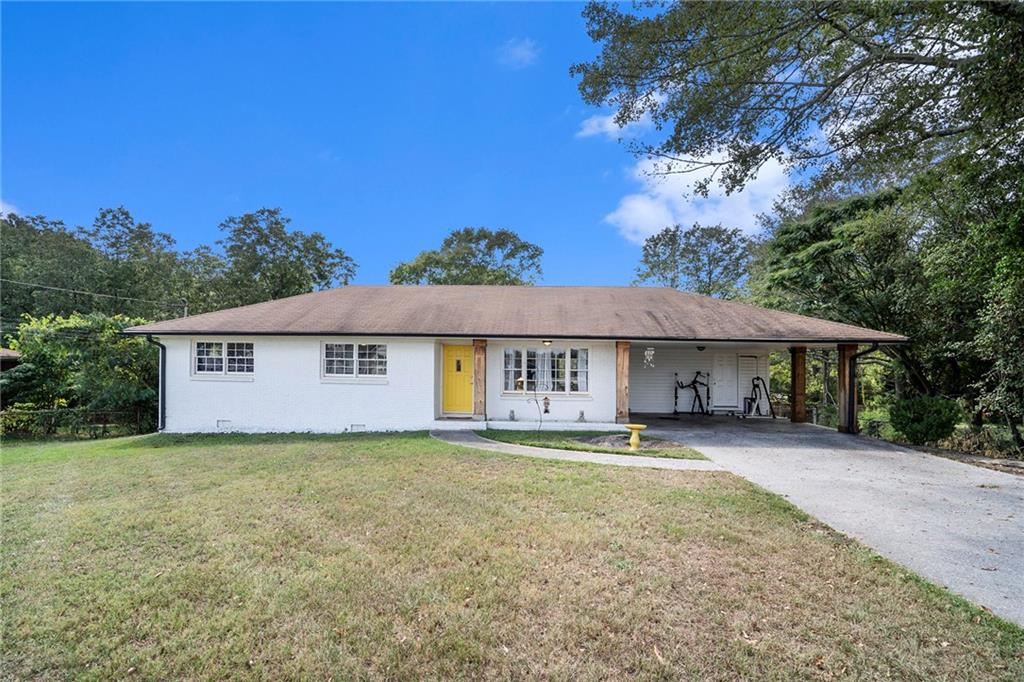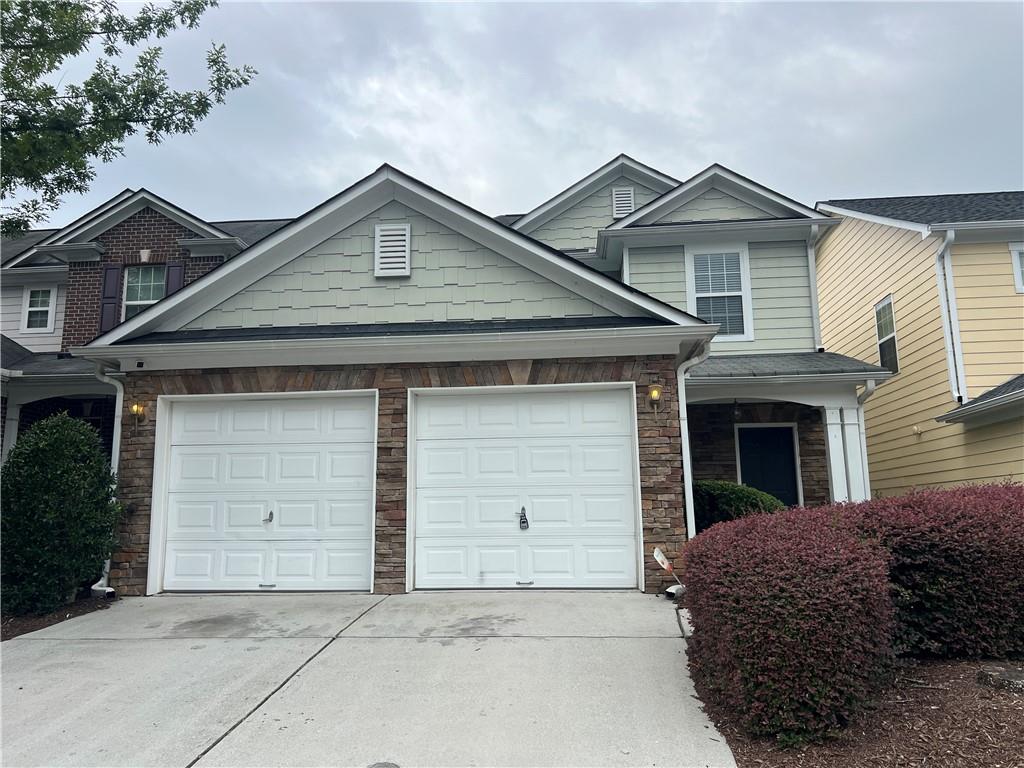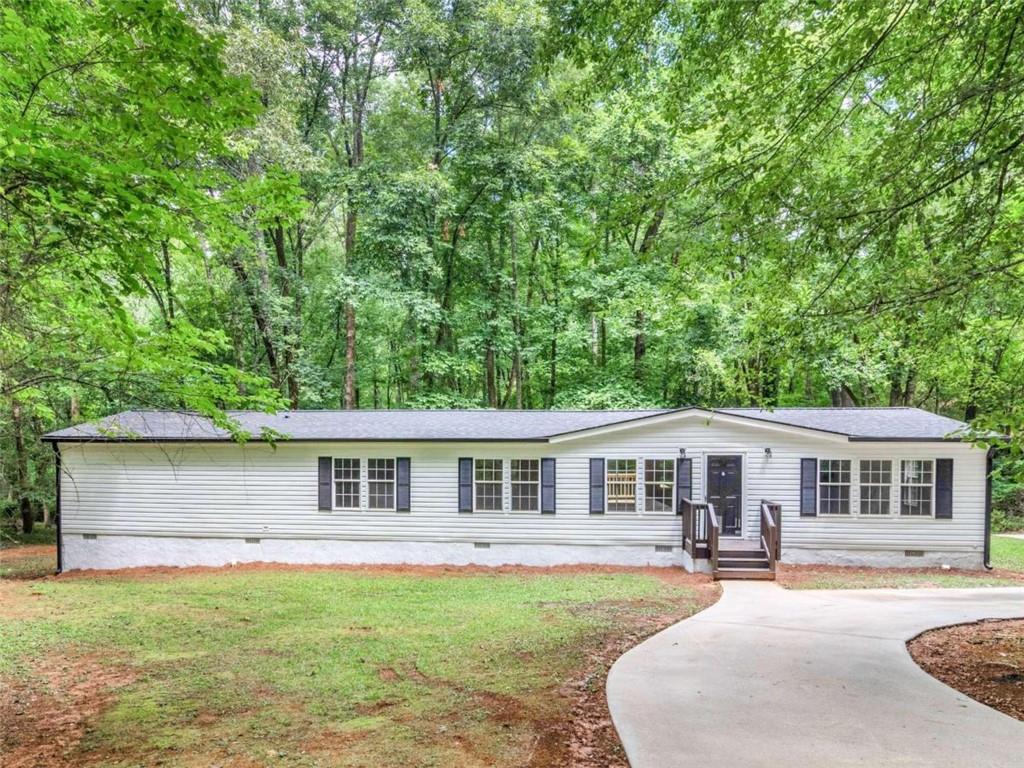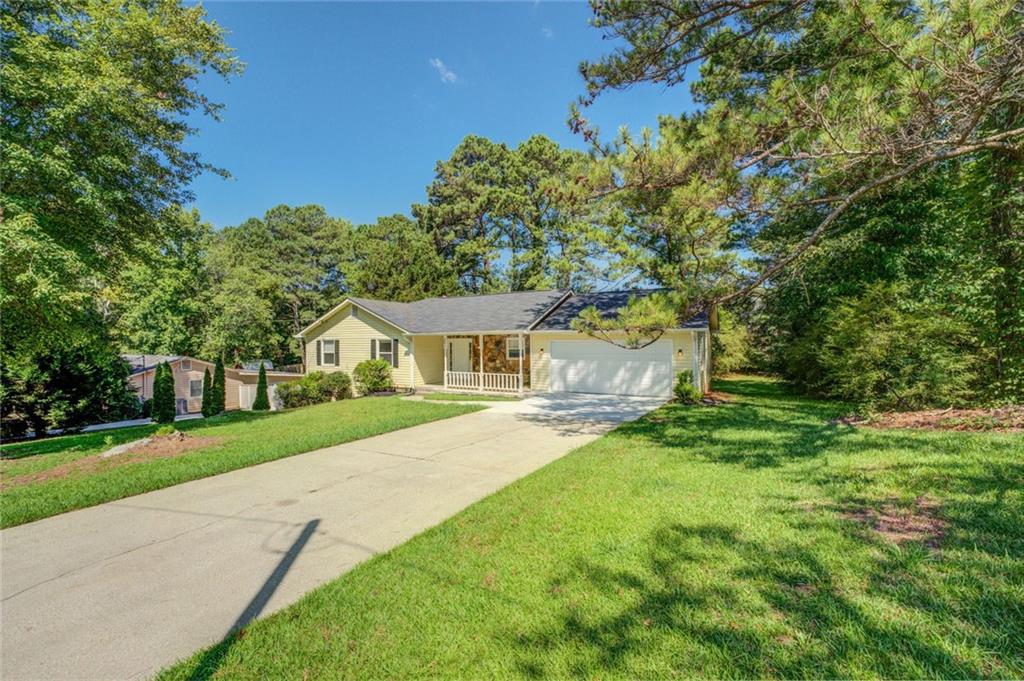746 Shoreline Trail Conyers GA 30094, MLS# 399804310
Conyers, GA 30094
- 3Beds
- 2Full Baths
- N/AHalf Baths
- N/A SqFt
- 1990Year Built
- 0.38Acres
- MLS# 399804310
- Residential
- Single Family Residence
- Pending
- Approx Time on Market3 months, 2 days
- AreaN/A
- CountyRockdale - GA
- Subdivision Landmark
Overview
Welcome to your new home, so much bigger than it seems! This one-level ranch is nestled in a quiet cul-de-sac, just 5 minutes away from shopping centers and a movie theater. Enjoy your mornings on the large, tiled front porch. The open layout is perfect for entertaining and family gatherings. Cozy up by the stone fireplace in the living room. Plenty of space for outdoor activities and gardening. Designed with accessibility in mind for added convenience. Wood blinds throughout the home. New water heater, New Carpet, Pest control and termite Bond included! Don't miss out on this fantastic opportunity to own a home that combines comfort, convenience, and charm. Schedule a tour today!
Association Fees / Info
Hoa: No
Community Features: None
Association Fee Includes: Security
Bathroom Info
Main Bathroom Level: 2
Total Baths: 2.00
Fullbaths: 2
Room Bedroom Features: Master on Main
Bedroom Info
Beds: 3
Building Info
Habitable Residence: No
Business Info
Equipment: None
Exterior Features
Fence: Chain Link, Fenced, Front Yard, Wood
Patio and Porch: Covered, Front Porch, Patio, Wrap Around
Exterior Features: Garden, Private Yard
Road Surface Type: Paved
Pool Private: No
County: Rockdale - GA
Acres: 0.38
Pool Desc: None
Fees / Restrictions
Financial
Original Price: $265,000
Owner Financing: No
Garage / Parking
Parking Features: Garage, Garage Door Opener
Green / Env Info
Green Energy Generation: None
Handicap
Accessibility Features: Accessible Doors
Interior Features
Security Ftr: Security System Owned
Fireplace Features: Living Room
Levels: One
Appliances: Dishwasher, Dryer, Electric Water Heater, Refrigerator, Washer
Laundry Features: In Hall, Laundry Room
Interior Features: Disappearing Attic Stairs, Double Vanity, Entrance Foyer, High Ceilings, Open Floorplan
Flooring: Carpet, Ceramic Tile, Laminate
Spa Features: None
Lot Info
Lot Size Source: Owner
Lot Features: Cul-De-Sac, Level, Open Lot, Private
Misc
Property Attached: No
Home Warranty: No
Open House
Other
Other Structures: None
Property Info
Construction Materials: Vinyl Siding
Year Built: 1,990
Property Condition: Resale
Roof: Composition
Property Type: Residential Detached
Style: Ranch
Rental Info
Land Lease: No
Room Info
Kitchen Features: Cabinets Stain, Eat-in Kitchen, View to Family Room
Room Master Bathroom Features: Double Vanity
Room Dining Room Features: Other
Special Features
Green Features: None
Special Listing Conditions: None
Special Circumstances: None
Sqft Info
Building Area Total: 1428
Building Area Source: Owner
Tax Info
Tax Amount Annual: 2532
Tax Year: 2,023
Tax Parcel Letter: 047-C-01-0496
Unit Info
Utilities / Hvac
Cool System: Ceiling Fan(s), Central Air
Electric: None
Heating: Central, Electric
Utilities: Electricity Available, Natural Gas Available, Sewer Available, Water Available
Sewer: Public Sewer
Waterfront / Water
Water Body Name: None
Water Source: Public
Waterfront Features: None
Directions
Ralph Rd to Lakeridge Dr, Onto Shoreline Trail. Use your favorite map app for precise direction from your location.Listing Provided courtesy of Northgroup Real Estate
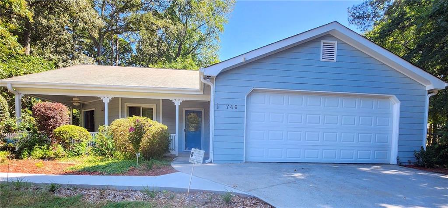
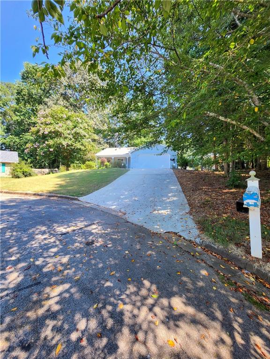
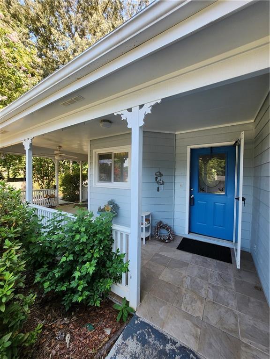
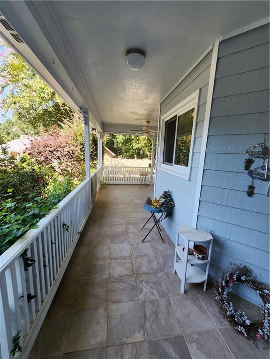
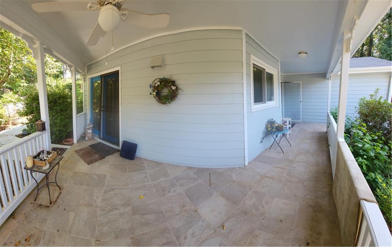
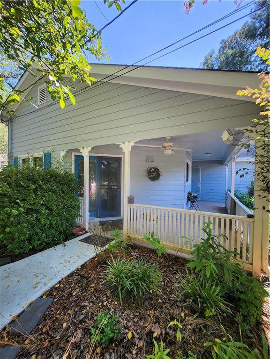
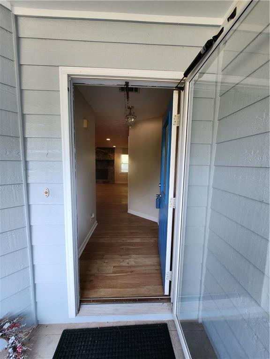
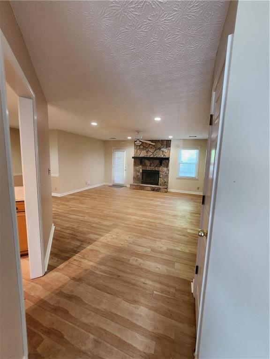
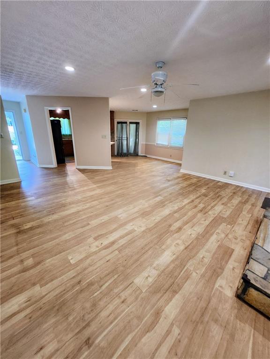
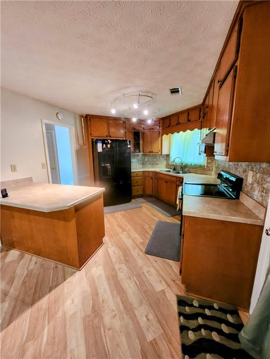
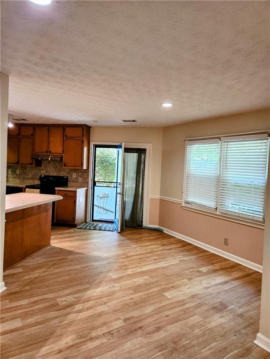
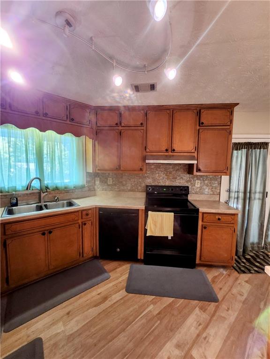
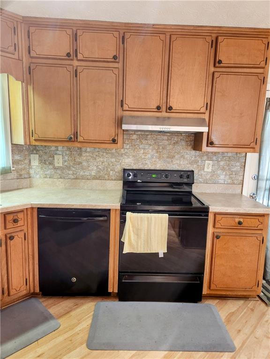
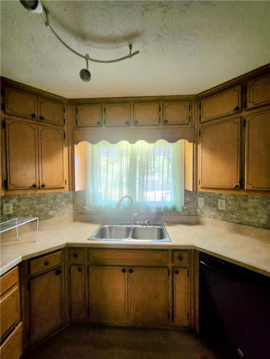
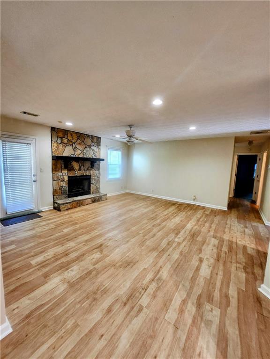
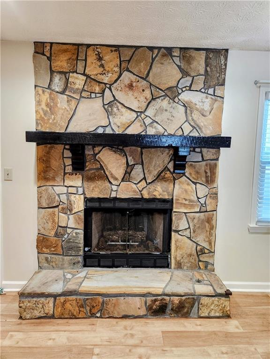
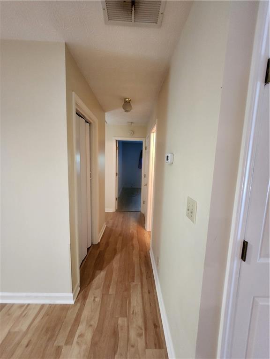
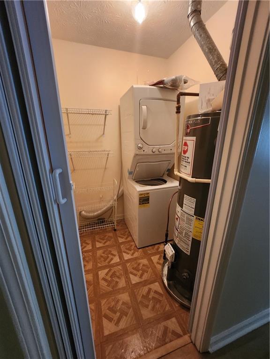
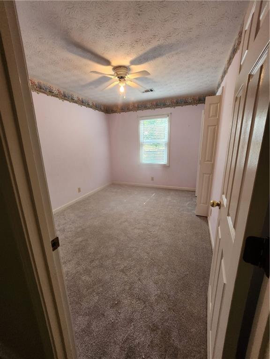
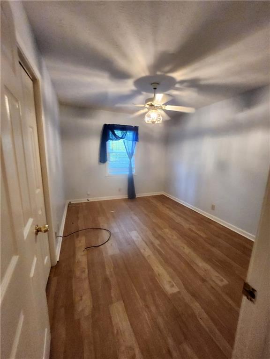
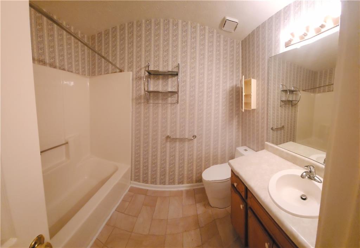
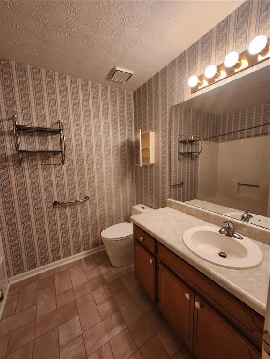
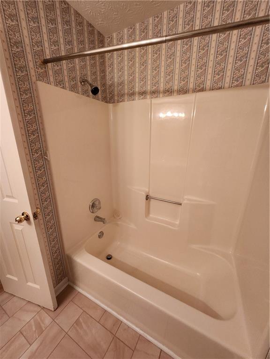
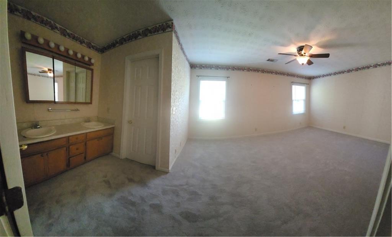
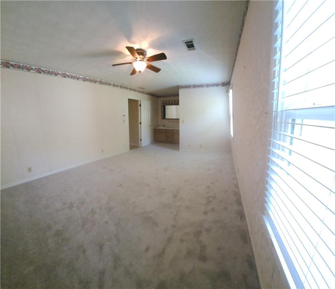
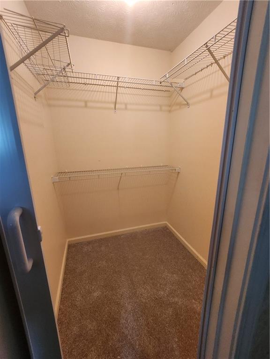
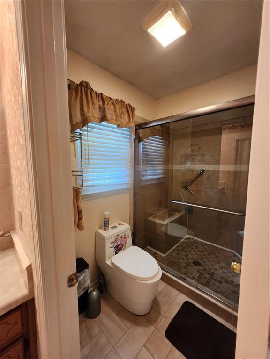
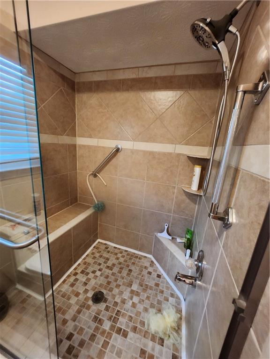
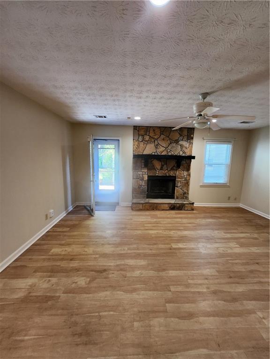
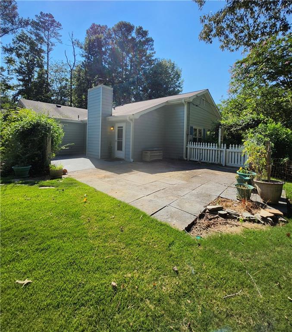
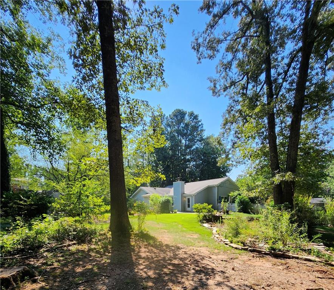
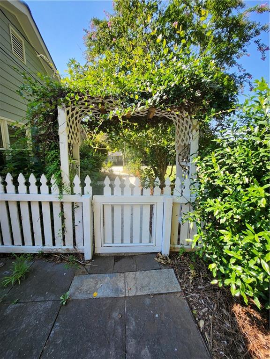
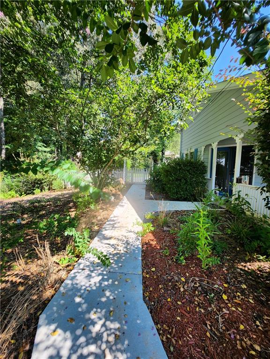
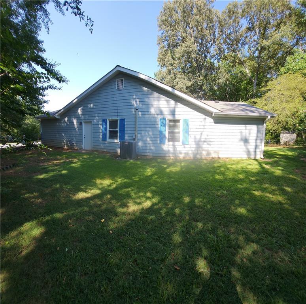
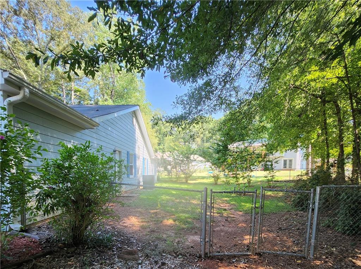
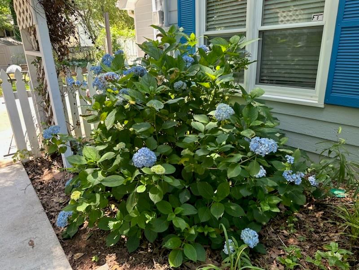
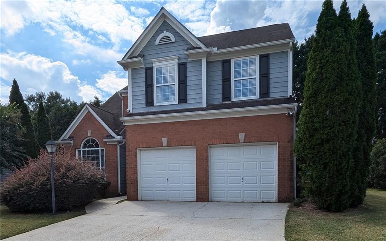
 MLS# 408828306
MLS# 408828306 