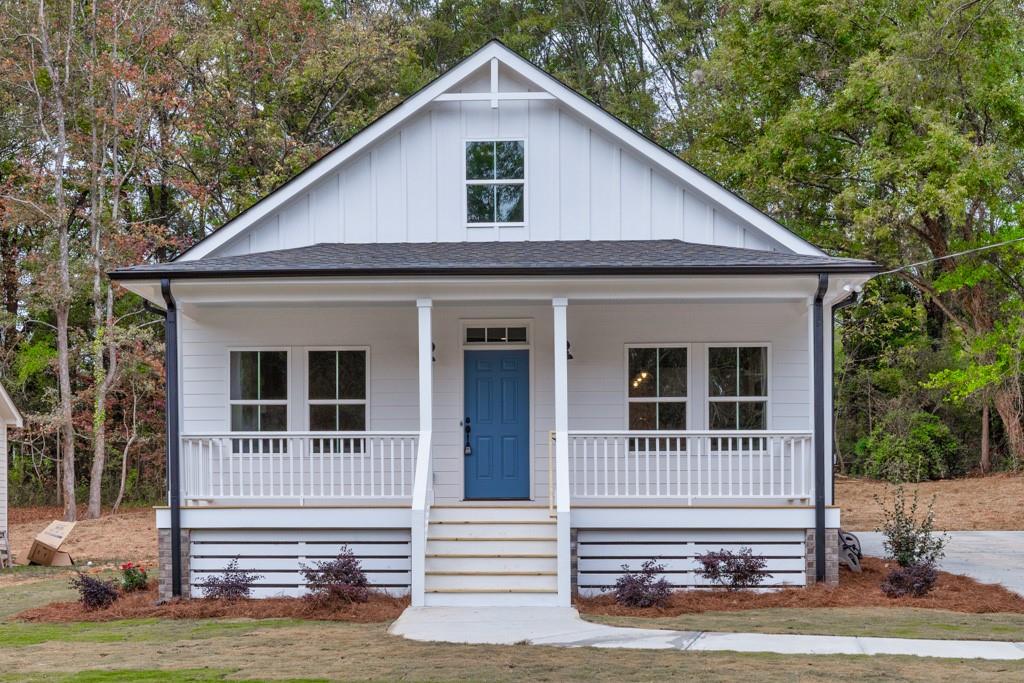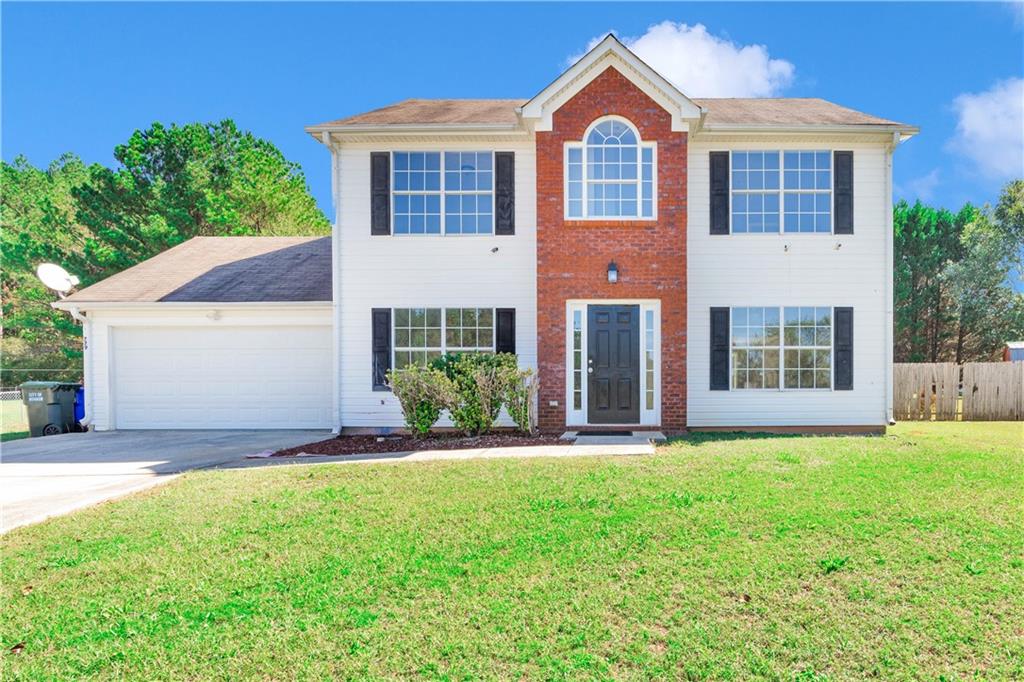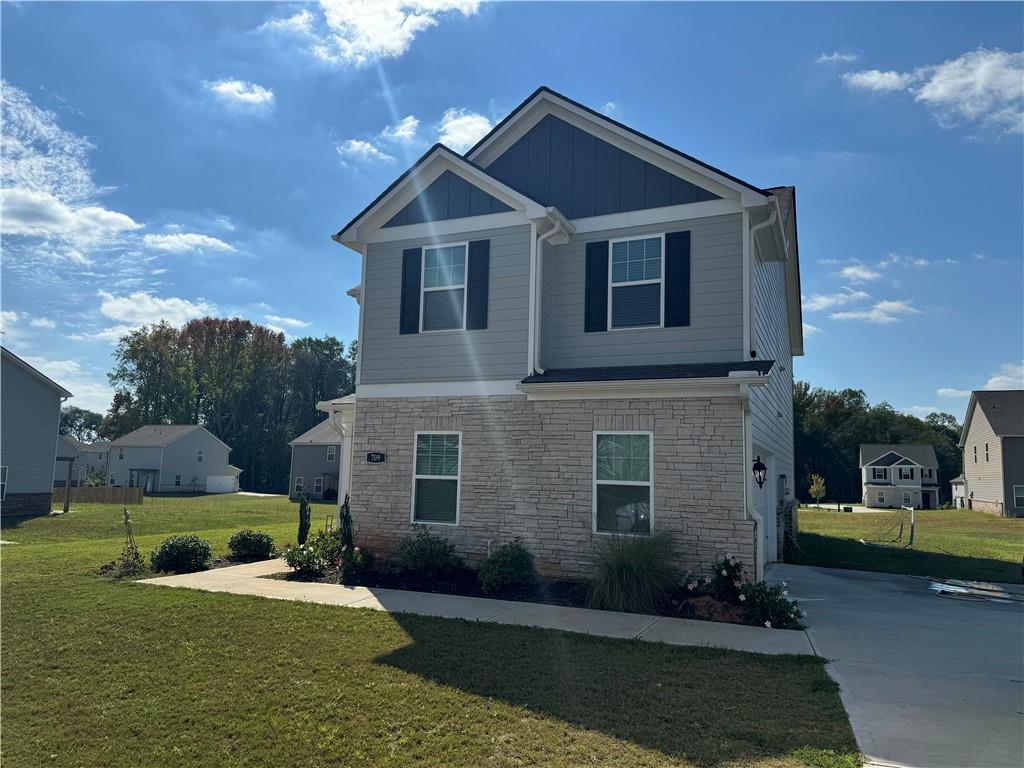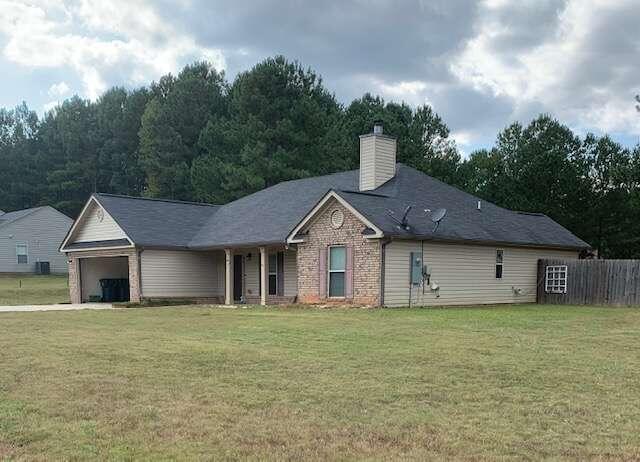748 Country Club Drive Monroe GA 30655, MLS# 407717828
Monroe, GA 30655
- 3Beds
- 2Full Baths
- 1Half Baths
- N/A SqFt
- 1972Year Built
- 0.62Acres
- MLS# 407717828
- Residential
- Single Family Residence
- Active
- Approx Time on Market1 month, 4 days
- AreaN/A
- CountyWalton - GA
- Subdivision None
Overview
Welcome home! This beautifully maintained and updated home is situated on a large, level lot, offering ample space for outdoor enjoyment. The fenced backyard is perfect for pets, children, or hosting summer barbecues. As you enter the main level, you'll find a bright and inviting living room that flows seamlessly into a separate dining room, perfect for family gatherings and entertaining. The kitchen boasts updated appliances and ample storage. Upstairs, you'll find the spacious primary suite featuring an en-suite bathroom. Two additional bedrooms provide plenty of space for family or guests, along with a second bathroom. Downstairs is a versatile flex space, complete with a half bath. This area is perfect for an additional living space, home office, or playroom. You'll also find a laundry closet and a door that leads directly to the outdoor patio. With a recently painted interior and exterior, this home is move-in ready. Roof and HVAC system are also just 6 years old, so you can enjoy peace of mind knowing that these essential features are in great shape. Don't miss your chance, schedule a showing today!
Association Fees / Info
Hoa: No
Hoa Fees Frequency: Annually
Community Features: None
Hoa Fees Frequency: Annually
Bathroom Info
Halfbaths: 1
Total Baths: 3.00
Fullbaths: 2
Room Bedroom Features: Other
Bedroom Info
Beds: 3
Building Info
Habitable Residence: No
Business Info
Equipment: None
Exterior Features
Fence: Back Yard, Fenced
Patio and Porch: Front Porch, Rear Porch
Exterior Features: Other
Road Surface Type: Paved
Pool Private: No
County: Walton - GA
Acres: 0.62
Pool Desc: None
Fees / Restrictions
Financial
Original Price: $315,000
Owner Financing: No
Garage / Parking
Parking Features: Garage
Green / Env Info
Green Energy Generation: None
Handicap
Accessibility Features: None
Interior Features
Security Ftr: Open Access
Fireplace Features: None
Levels: Multi/Split
Appliances: Dishwasher, Electric Cooktop, Electric Oven
Laundry Features: Lower Level
Interior Features: Other
Flooring: Hardwood, Vinyl
Spa Features: None
Lot Info
Lot Size Source: Public Records
Lot Features: Back Yard, Front Yard, Landscaped, Level, Private
Misc
Property Attached: No
Home Warranty: No
Open House
Other
Other Structures: Shed(s)
Property Info
Construction Materials: Brick, Frame
Year Built: 1,972
Property Condition: Resale
Roof: Composition
Property Type: Residential Detached
Style: Other
Rental Info
Land Lease: No
Room Info
Kitchen Features: Cabinets White, Other Surface Counters
Room Master Bathroom Features: Shower Only
Room Dining Room Features: Separate Dining Room
Special Features
Green Features: None
Special Listing Conditions: None
Special Circumstances: None
Sqft Info
Building Area Total: 1822
Building Area Source: Public Records
Tax Info
Tax Amount Annual: 2572
Tax Year: 2,023
Tax Parcel Letter: NM09A00000003000
Unit Info
Utilities / Hvac
Cool System: Ceiling Fan(s), Central Air, Electric
Electric: Other
Heating: Central, Electric
Utilities: Sewer Available
Sewer: Septic Tank
Waterfront / Water
Water Body Name: None
Water Source: Public
Waterfront Features: None
Directions
78 W towards downtown Monroe, turn right on Breedlove Drive, right on Alcovy Street, Left on Country Club Drive, home is on the leftListing Provided courtesy of Re/max Legends
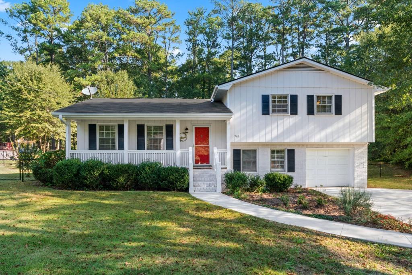
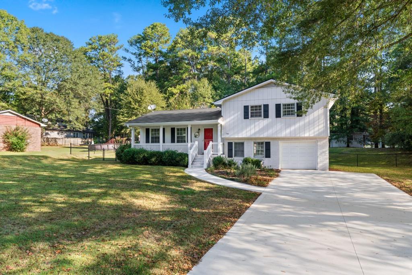
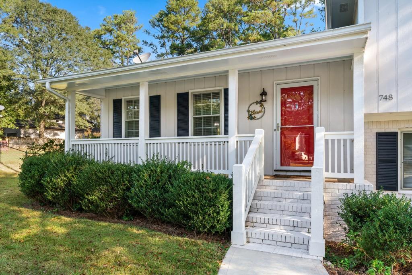
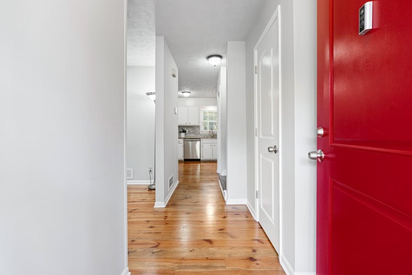
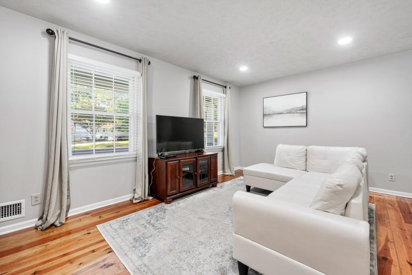
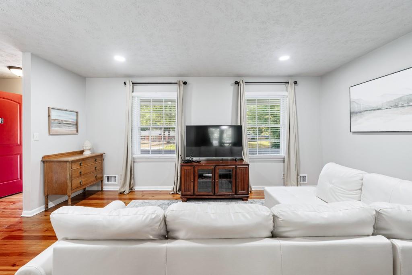
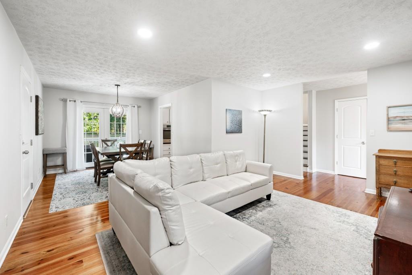
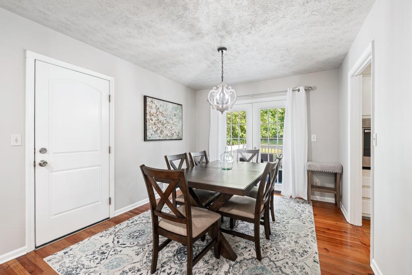
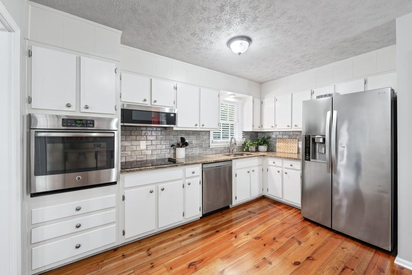
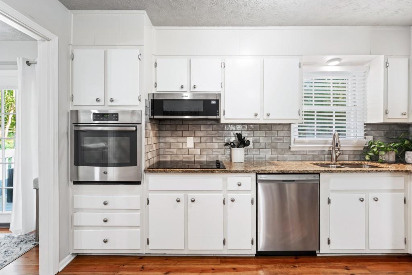
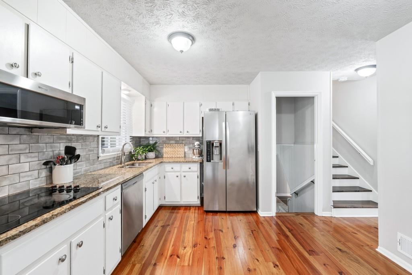
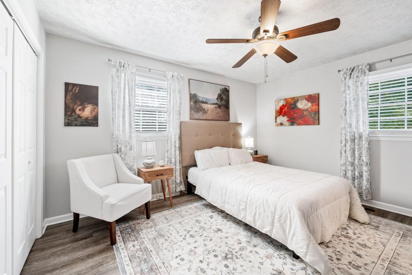
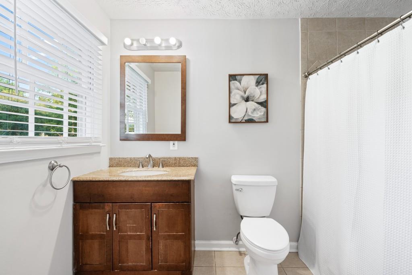
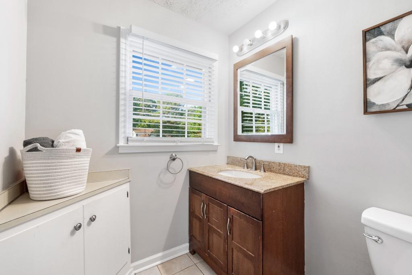
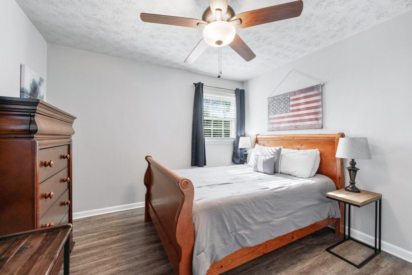
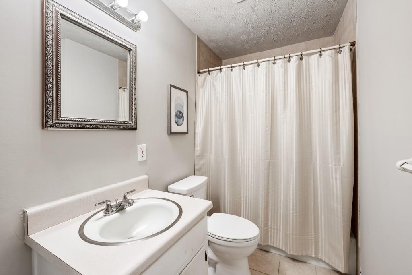
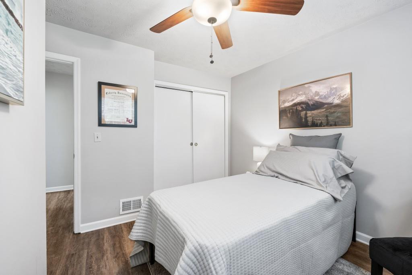
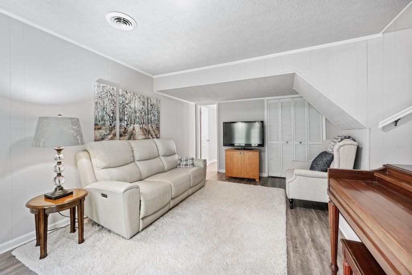
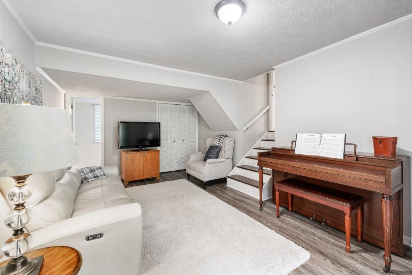
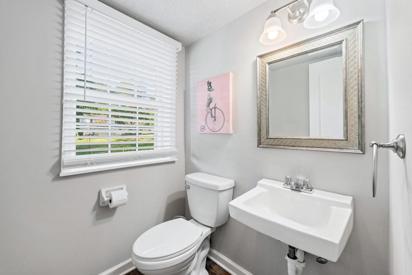
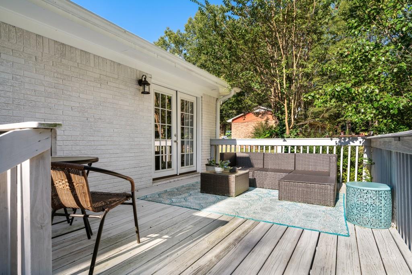
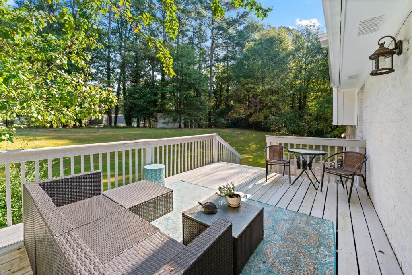
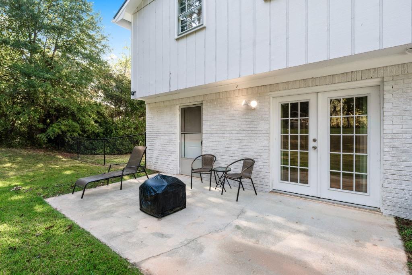
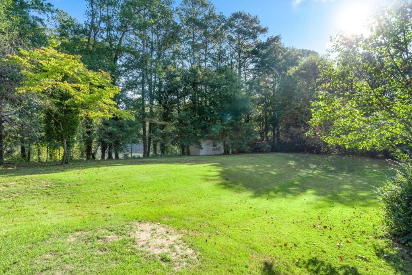
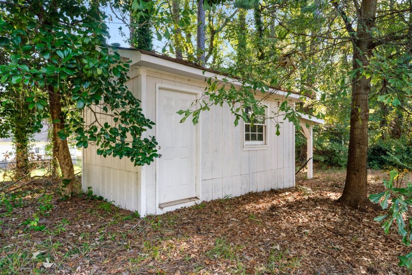
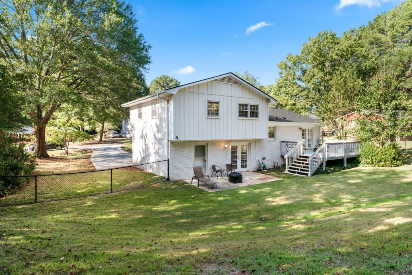
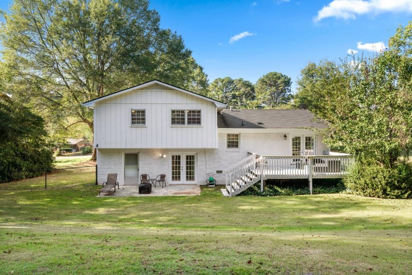
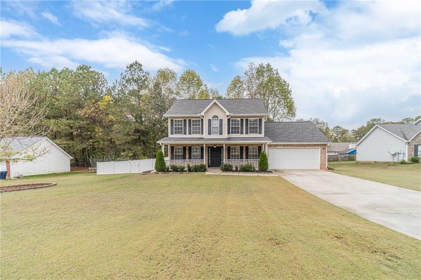
 MLS# 410984087
MLS# 410984087 