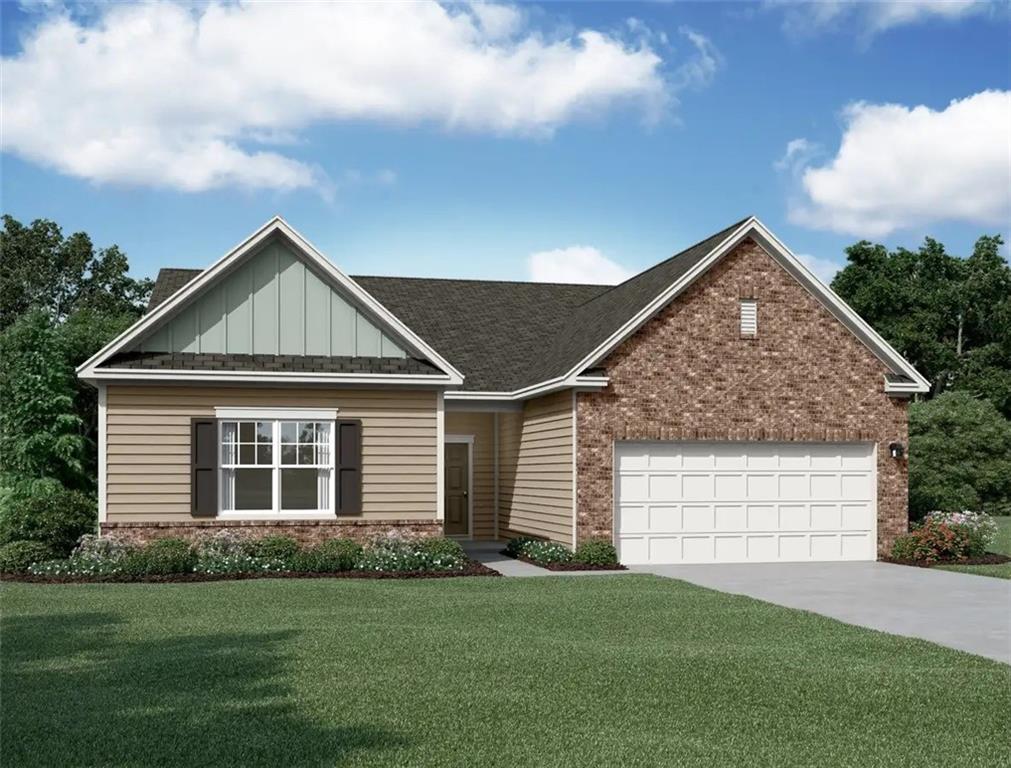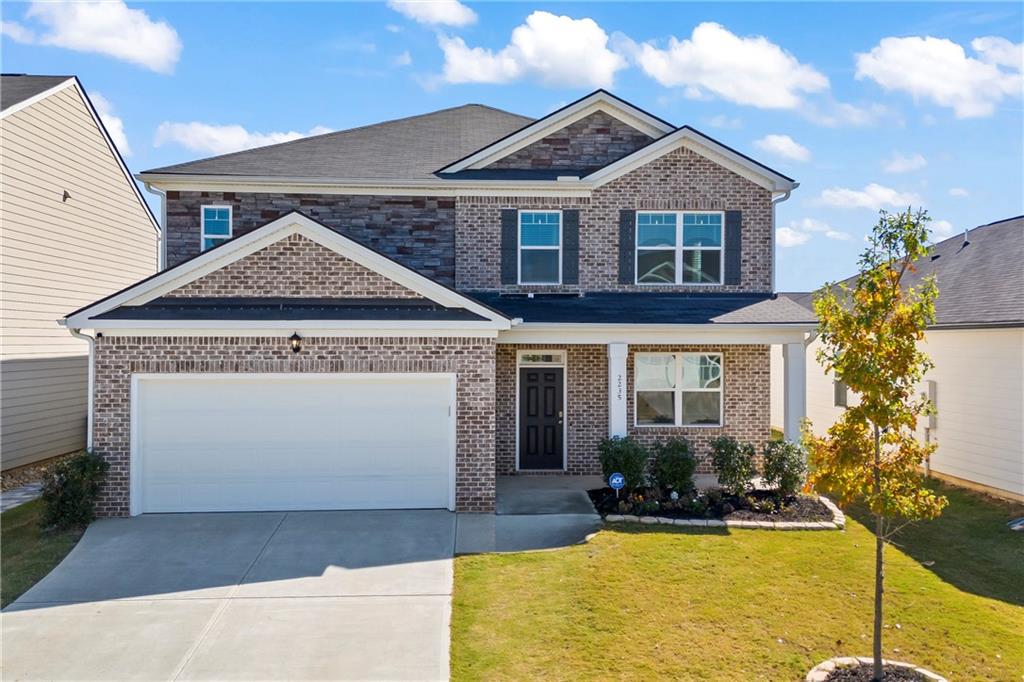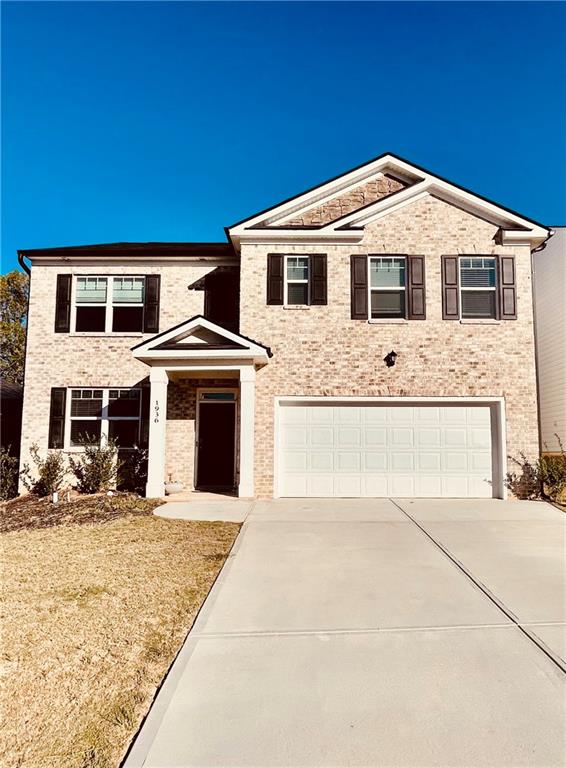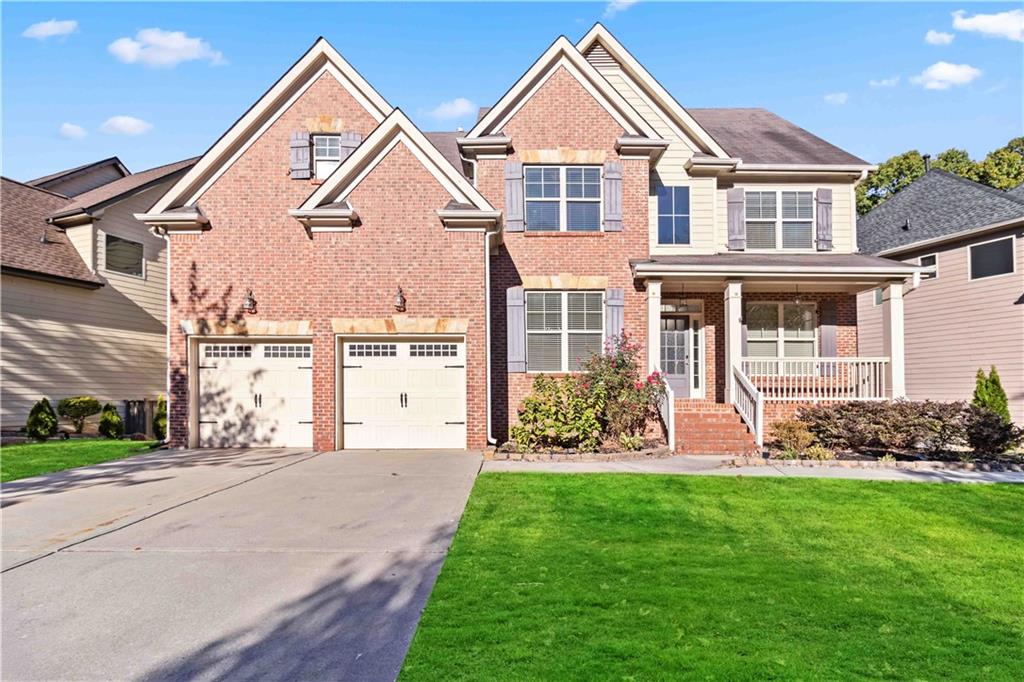750 Beckenham Walk Drive Dacula GA 30019, MLS# 399718324
Dacula, GA 30019
- 5Beds
- 3Full Baths
- N/AHalf Baths
- N/A SqFt
- 2000Year Built
- 0.36Acres
- MLS# 399718324
- Residential
- Single Family Residence
- Active
- Approx Time on Market2 months, 28 days
- AreaN/A
- CountyGwinnett - GA
- Subdivision Glens/ Appalachee Woods
Overview
Welcome to your dream home at 750 Beckenham Walk Drive in the charming town of Dacula, Georgia! This stunning residence offers an inviting blend of elegance and comfort in a highly sought-after neighborhood. Boasting 5 spacious bedrooms and 3 full bathrooms, this home provides ample space for family living and entertaining.As you step inside, you are greeted by a grand foyer that leads to an open-concept living area filled with natural light. The gourmet kitchen is a chefs delight, featuring granite countertops, stainless steel appliances, and additional dining aside from the private dining perfect for meal prep and casual dining. The adjoining family room, with its cozy fireplace, is ideal for relaxing with loved ones.The master suite is a true retreat, complete with a luxurious en-suite bathroom featuring a soaking tub, separate shower, and dual vanities. Four additional well-appointed bedrooms offer plenty of space for family members or guests.Outside, enjoy your own private oasis with a beautifully landscaped yard and a spacious patio perfect for outdoor gatherings. The community amenities include a swimming pool and tennis courts, adding to the lifestyle this home provides.Conveniently located near top-rated schools, shopping, dining, and recreational facilities, 750 Beckenham Walk Drive is the perfect place to call home. Dont miss the opportunity to make this exquisite property yours!
Association Fees / Info
Hoa: Yes
Hoa Fees Frequency: Annually
Hoa Fees: 400
Community Features: Pool, Tennis Court(s)
Bathroom Info
Main Bathroom Level: 1
Total Baths: 3.00
Fullbaths: 3
Room Bedroom Features: Oversized Master
Bedroom Info
Beds: 5
Building Info
Habitable Residence: No
Business Info
Equipment: None
Exterior Features
Fence: None
Patio and Porch: Deck, Front Porch
Exterior Features: Tennis Court(s)
Road Surface Type: Concrete
Pool Private: No
County: Gwinnett - GA
Acres: 0.36
Pool Desc: None
Fees / Restrictions
Financial
Original Price: $435,000
Owner Financing: No
Garage / Parking
Parking Features: Driveway, Garage, Garage Door Opener, Garage Faces Front, Kitchen Level, Level Driveway
Green / Env Info
Green Energy Generation: None
Handicap
Accessibility Features: Accessible Bedroom, Accessible Electrical and Environmental Controls, Accessible Entrance, Accessible Full Bath, Accessible Hallway(s), Accessible Kitchen, Accessible Kitchen Appliances, Accessible Washer/Dryer
Interior Features
Security Ftr: Fire Alarm, Security System Owned
Fireplace Features: Family Room
Levels: Two
Appliances: Dishwasher, Dryer, Gas Oven, Refrigerator, Washer
Laundry Features: Laundry Room, Upper Level
Interior Features: High Speed Internet, His and Hers Closets, Walk-In Closet(s)
Flooring: Carpet, Ceramic Tile, Concrete, Hardwood
Spa Features: None
Lot Info
Lot Size Source: Public Records
Lot Features: Back Yard, Creek On Lot, Front Yard
Lot Size: 173x84x179x92
Misc
Property Attached: No
Home Warranty: No
Open House
Other
Other Structures: None
Property Info
Construction Materials: Brick Front, Other
Year Built: 2,000
Property Condition: Resale
Roof: Shingle
Property Type: Residential Detached
Style: Traditional
Rental Info
Land Lease: No
Room Info
Kitchen Features: Cabinets White, Eat-in Kitchen, Pantry Walk-In, View to Family Room
Room Master Bathroom Features: Separate His/Hers,Separate Tub/Shower
Room Dining Room Features: Separate Dining Room
Special Features
Green Features: Doors, HVAC, Insulation, Lighting, Thermostat, Windows
Special Listing Conditions: None
Special Circumstances: None
Sqft Info
Building Area Total: 2734
Building Area Source: Public Records
Tax Info
Tax Amount Annual: 1101
Tax Year: 2,023
Tax Parcel Letter: R5273-281
Unit Info
Utilities / Hvac
Cool System: Ceiling Fan(s), Central Air, Window Unit(s)
Electric: None
Heating: Central
Utilities: Cable Available, Electricity Available, Natural Gas Available, Phone Available, Sewer Available, Water Available
Sewer: Public Sewer
Waterfront / Water
Water Body Name: None
Water Source: Public
Waterfront Features: None
Directions
Take I-85 N to Exit 120 (Hamilton Mill Rd). Turn right onto Hamilton Mill Rd. Continue straight, then turn right onto Braselton Hwy. Turn left onto Auburn Rd, then right onto Beckenham Walk Dr.Listing Provided courtesy of Mark Spain Real Estate
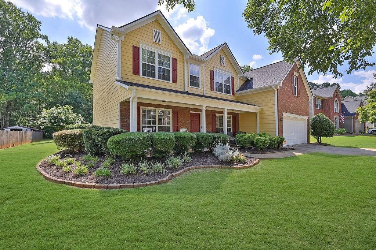
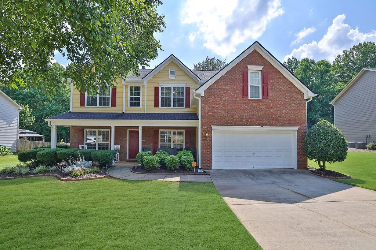
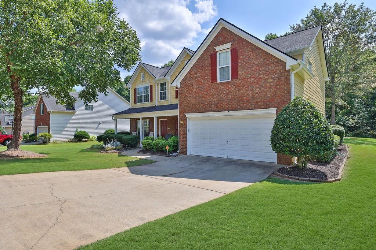
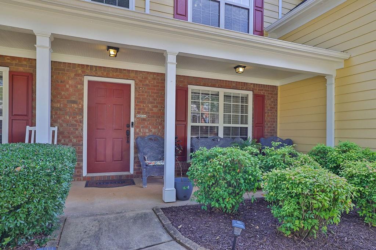
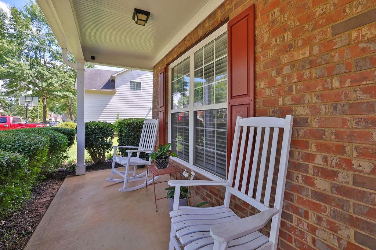
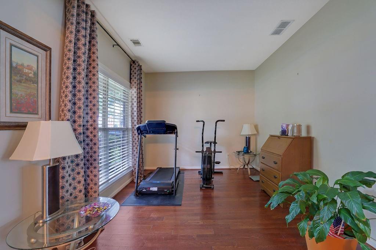
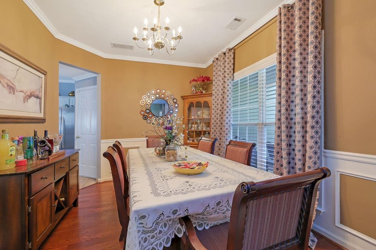
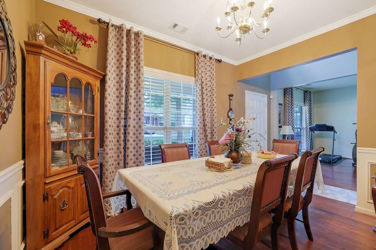
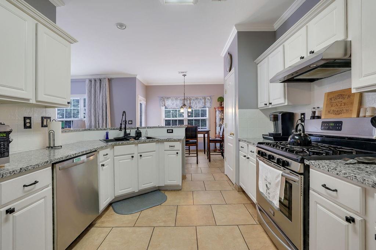
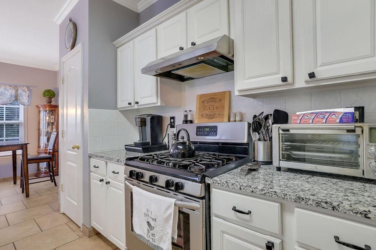
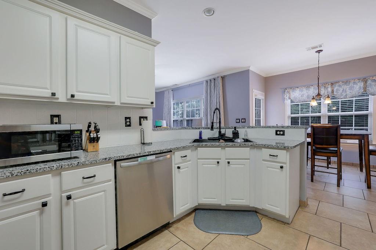
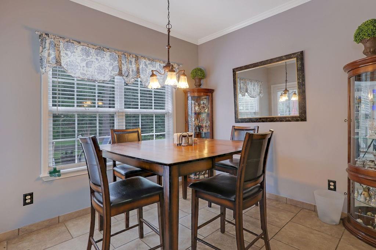
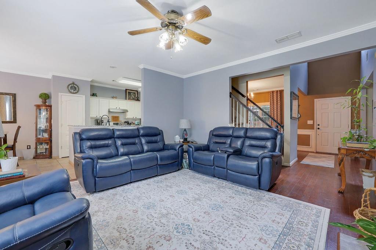
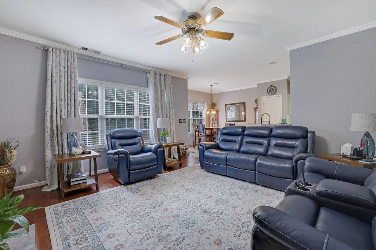
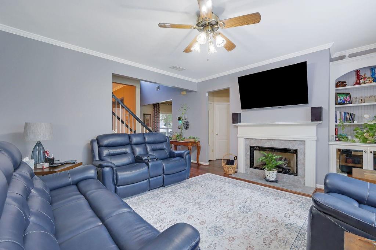
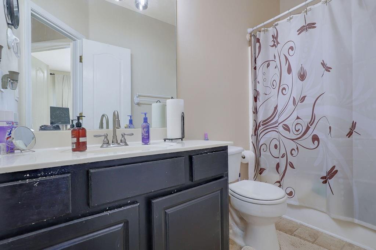
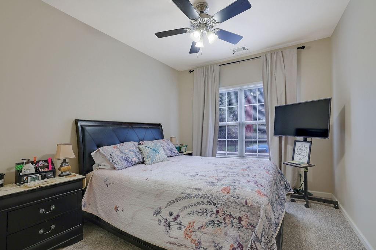
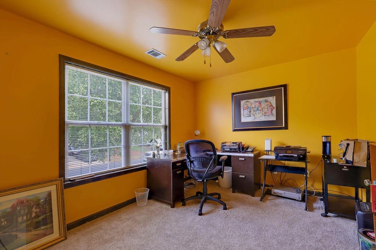
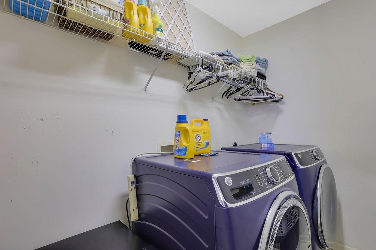
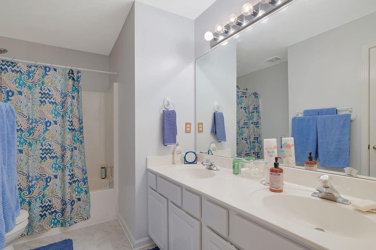
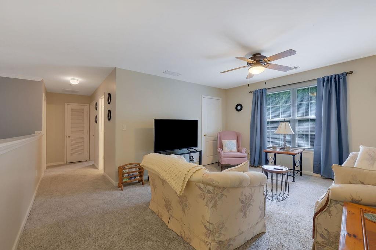
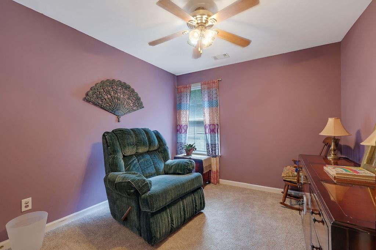
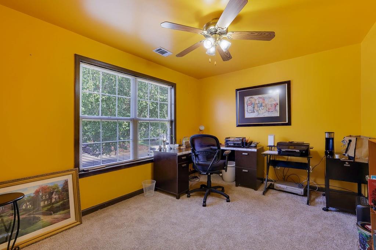
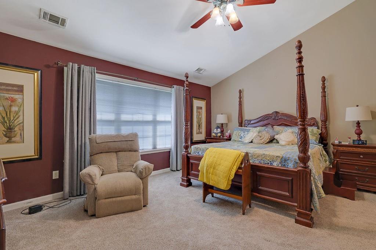
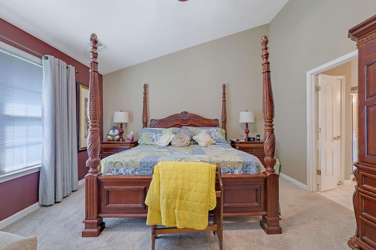
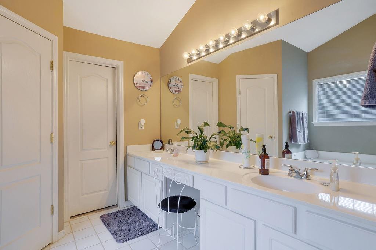
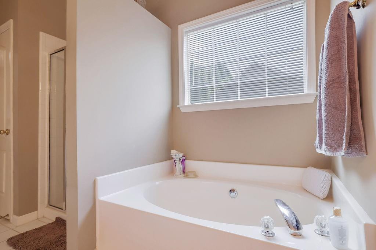
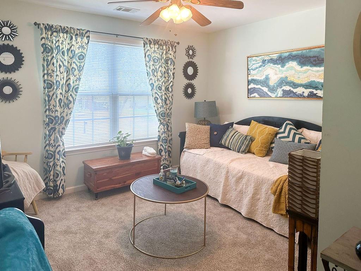
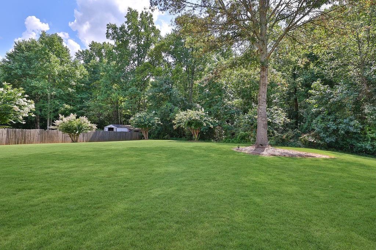
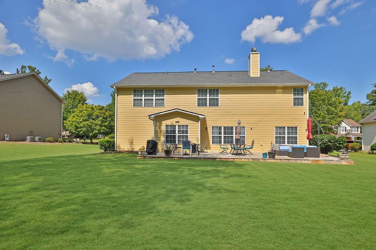
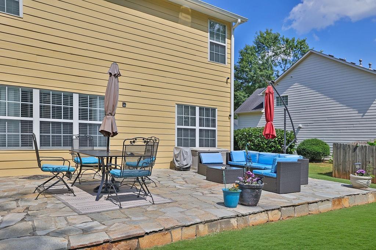
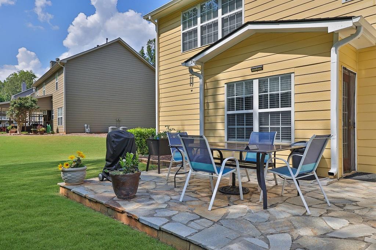
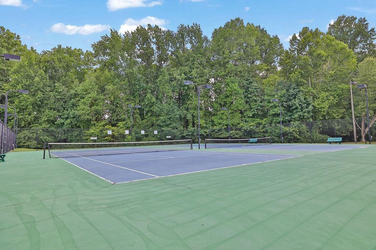
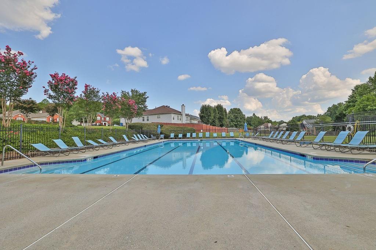
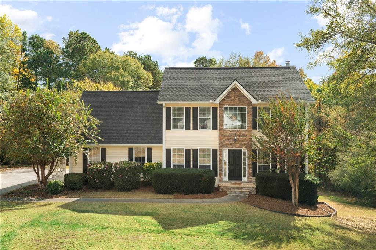
 MLS# 409850621
MLS# 409850621 