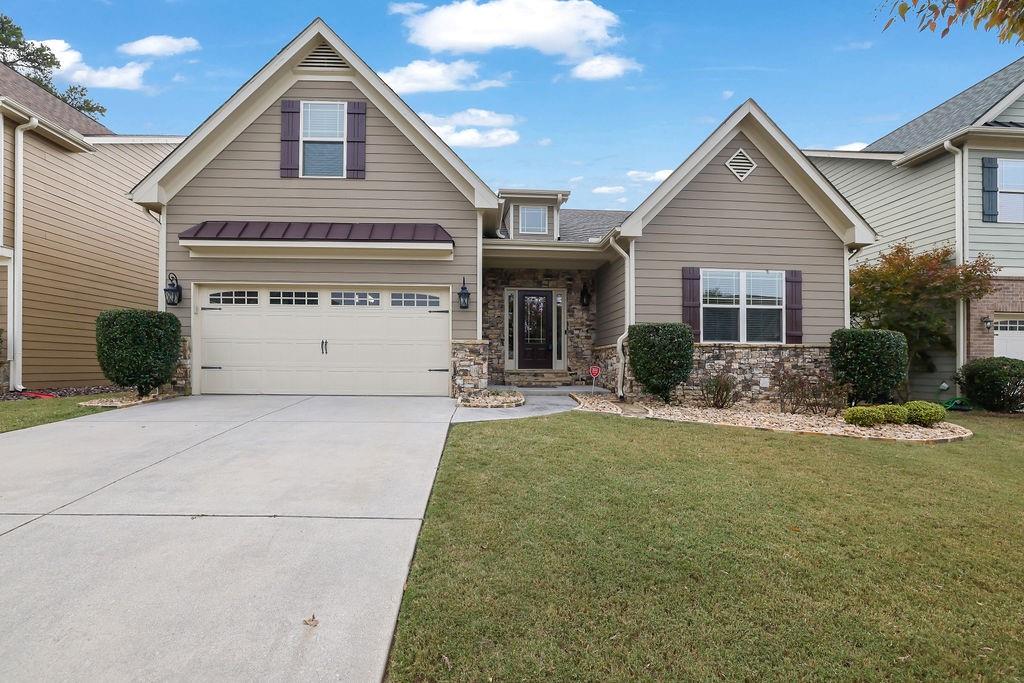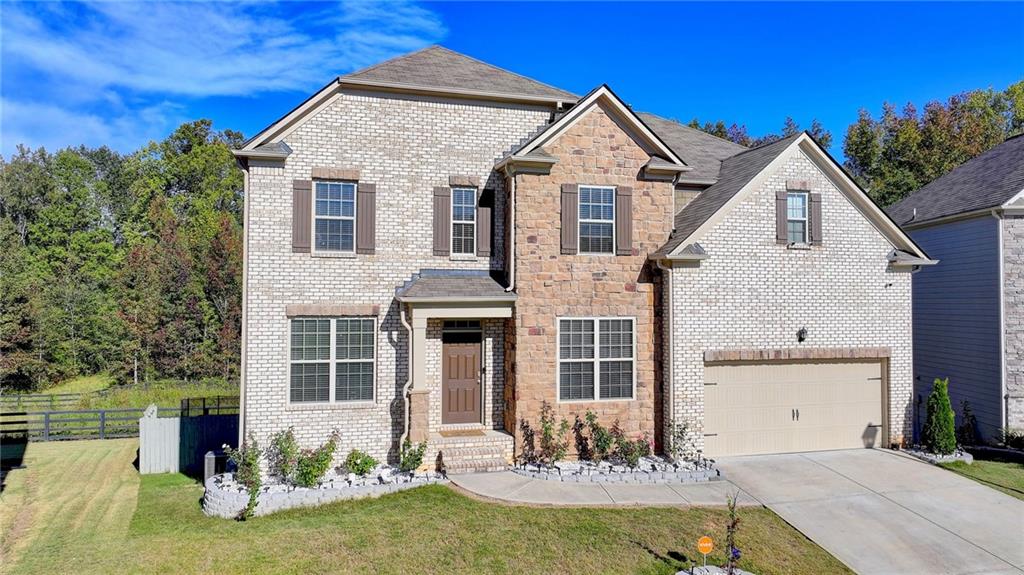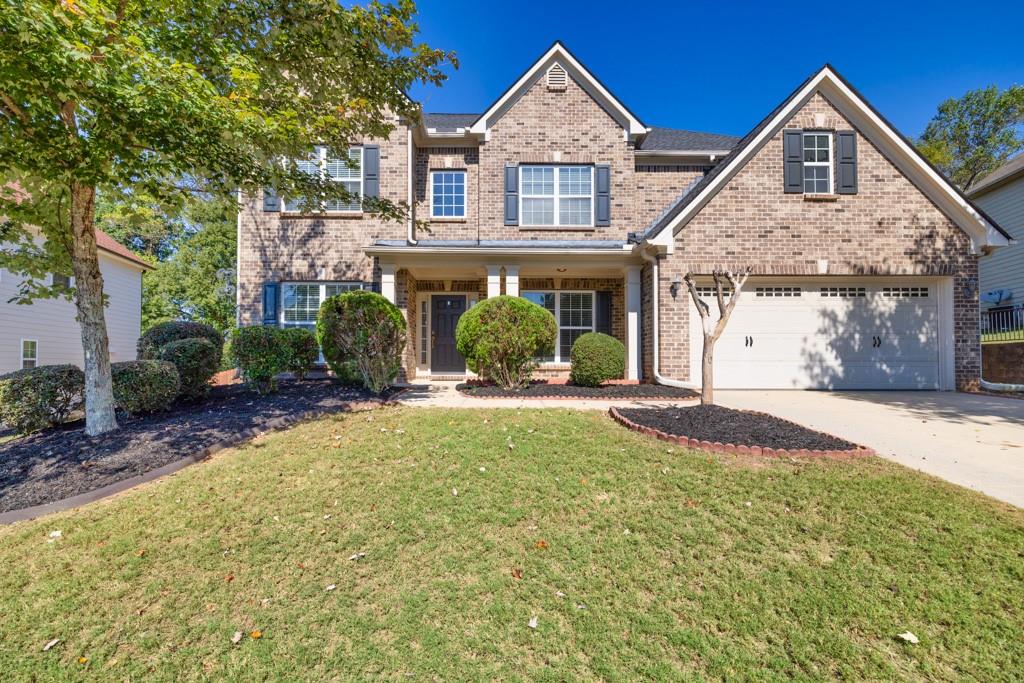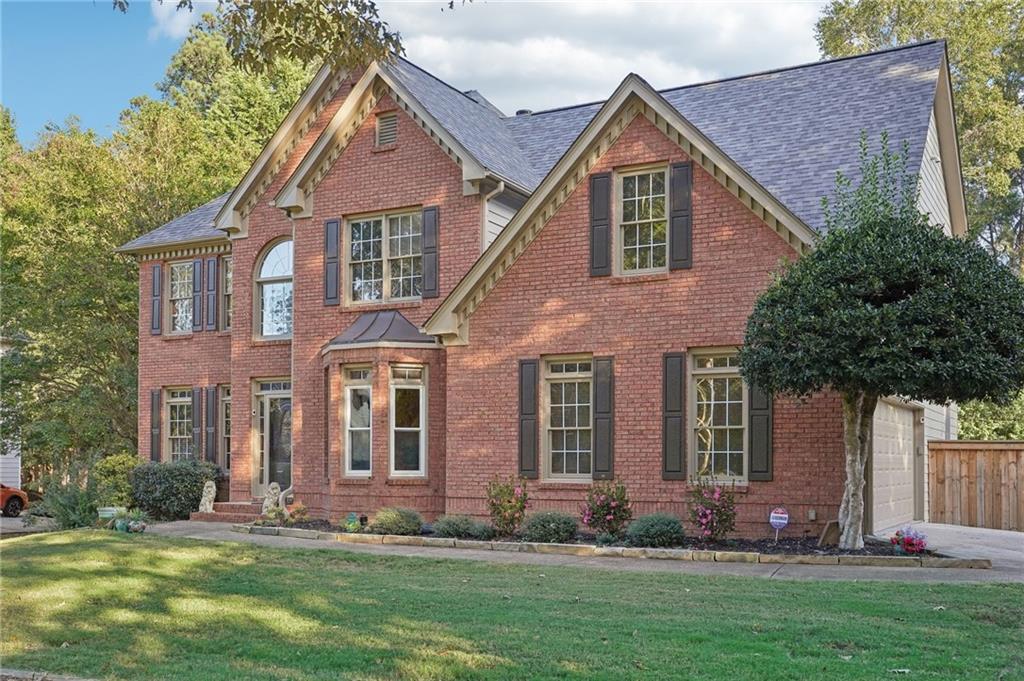750 Northway Place Buford GA 30518, MLS# 410817898
Buford, GA 30518
- 5Beds
- 3Full Baths
- N/AHalf Baths
- N/A SqFt
- 2022Year Built
- 0.15Acres
- MLS# 410817898
- Residential
- Single Family Residence
- Active
- Approx Time on Market8 days
- AreaN/A
- CountyGwinnett - GA
- Subdivision Northmark
Overview
This practically brand new home located in a top-rated school district has over 3,000 SF of space and 5 spacious bedrooms. The main level features an open floor plan with a large kitchen island that overlooks the family room, which is centered around a cozy gas fireplace - the perfect spot for entertaining. The kitchen is a chef's dream with a gas cooktop and a built-in wall oven, vent hood, and a walk-in pantry that offers plenty of storage space. Leave your kitchen clutter-free by hiding all your small appliances and clutter in the finished butler's pantry, which connects the kitchen with the separate formal dining room. The open loft upstairs offers a large flexible space that can be used for casual family gatherings, a playroom for kids, or a home office. Continue on to the primary bedroom suite, which features a large sitting area, separate his and her closets, and a huge shower with a waterfall shower head. Don't miss this opportunity to own a modern masterpiece in a highly sought-after neighborhood close to shopping, parks, and schools. Don't miss this opportunity, schedule your showing today!
Association Fees / Info
Hoa: Yes
Hoa Fees Frequency: Annually
Hoa Fees: 975
Community Features: Homeowners Assoc, Near Schools, Near Shopping, Near Trails/Greenway, Pool
Bathroom Info
Main Bathroom Level: 1
Total Baths: 3.00
Fullbaths: 3
Room Bedroom Features: Oversized Master, Sitting Room
Bedroom Info
Beds: 5
Building Info
Habitable Residence: No
Business Info
Equipment: None
Exterior Features
Fence: None
Patio and Porch: Covered, Front Porch, Rear Porch
Exterior Features: None
Road Surface Type: Asphalt
Pool Private: No
County: Gwinnett - GA
Acres: 0.15
Pool Desc: None
Fees / Restrictions
Financial
Original Price: $635,000
Owner Financing: No
Garage / Parking
Parking Features: Driveway, Garage
Green / Env Info
Green Energy Generation: None
Handicap
Accessibility Features: None
Interior Features
Security Ftr: Carbon Monoxide Detector(s), Smoke Detector(s)
Fireplace Features: Family Room, Gas Starter
Levels: Two
Appliances: Dishwasher, Gas Cooktop, Gas Oven, Microwave, Range Hood, Refrigerator
Laundry Features: Laundry Room, Upper Level
Interior Features: Disappearing Attic Stairs, Double Vanity, High Ceilings 10 ft Main, His and Hers Closets, Walk-In Closet(s)
Flooring: Carpet, Ceramic Tile, Hardwood, Vinyl
Spa Features: None
Lot Info
Lot Size Source: Public Records
Lot Features: Back Yard, Front Yard, Landscaped, Level
Lot Size: x
Misc
Property Attached: No
Home Warranty: No
Open House
Other
Other Structures: None
Property Info
Construction Materials: Brick Front
Year Built: 2,022
Property Condition: Resale
Roof: Shingle
Property Type: Residential Detached
Style: A-Frame, Craftsman
Rental Info
Land Lease: No
Room Info
Kitchen Features: Cabinets Stain, Kitchen Island, Pantry Walk-In, Solid Surface Counters, View to Family Room
Room Master Bathroom Features: Double Vanity,Separate Tub/Shower,Soaking Tub
Room Dining Room Features: Separate Dining Room
Special Features
Green Features: None
Special Listing Conditions: None
Special Circumstances: None
Sqft Info
Building Area Total: 3092
Building Area Source: Public Records
Tax Info
Tax Amount Annual: 7723
Tax Year: 2,023
Tax Parcel Letter: R7256-275
Unit Info
Utilities / Hvac
Cool System: Ceiling Fan(s), Central Air
Electric: 110 Volts
Heating: Central
Utilities: Cable Available, Electricity Available, Natural Gas Available, Phone Available, Water Available
Sewer: Public Sewer
Waterfront / Water
Water Body Name: None
Water Source: Public
Waterfront Features: None
Directions
Google Maps/GPSListing Provided courtesy of Focus Realty
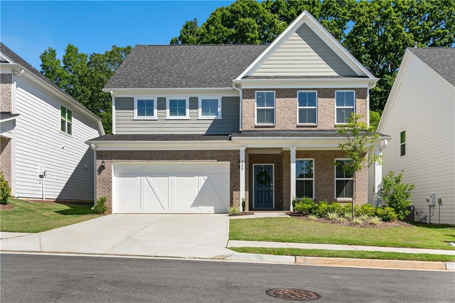
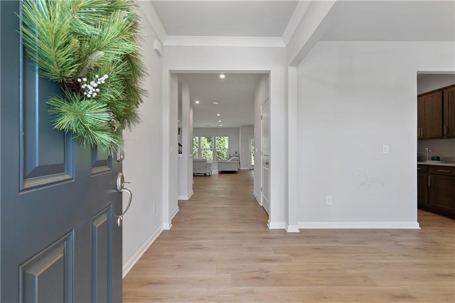
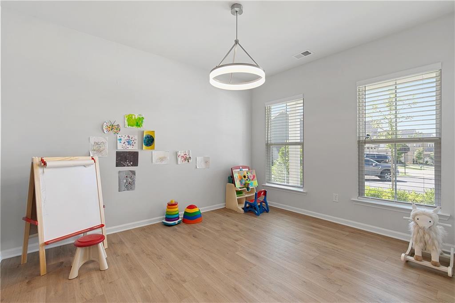
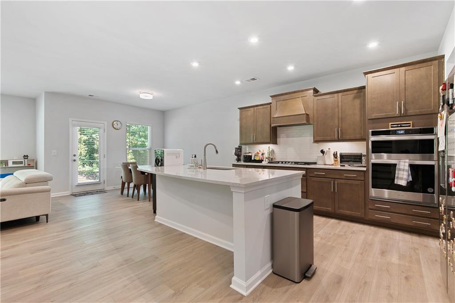
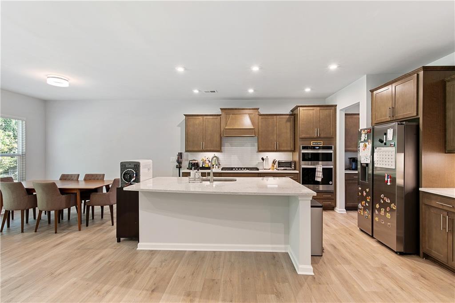
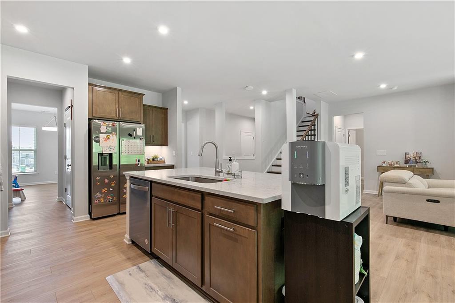
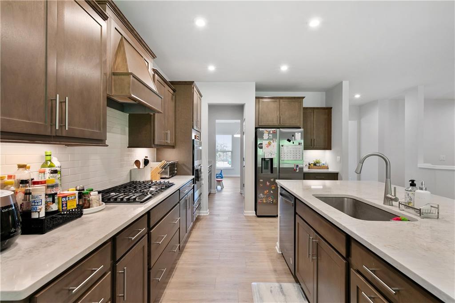
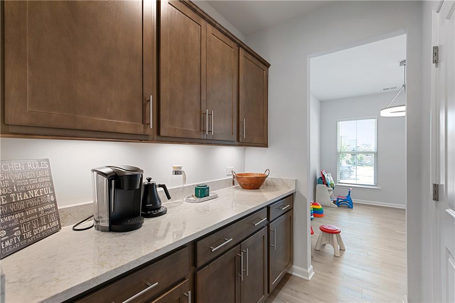
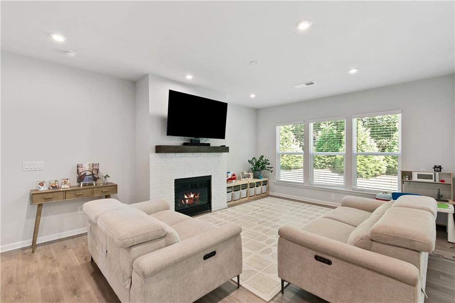
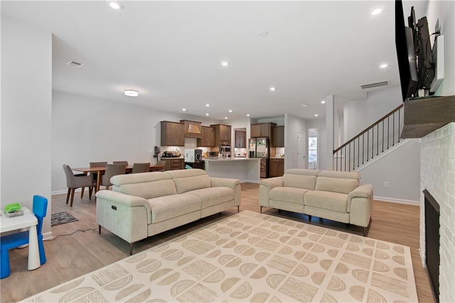
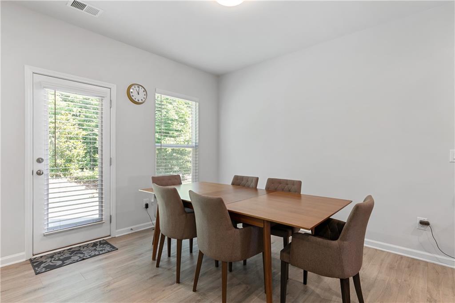
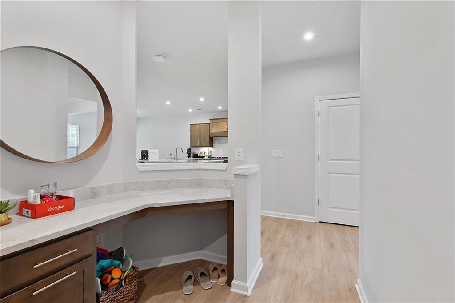
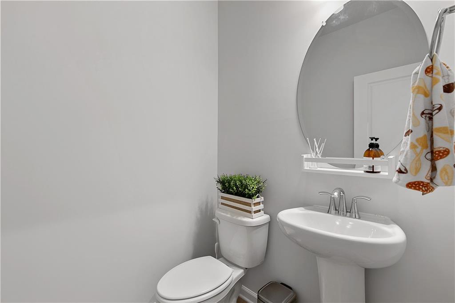
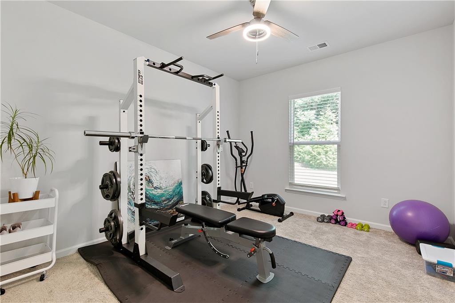
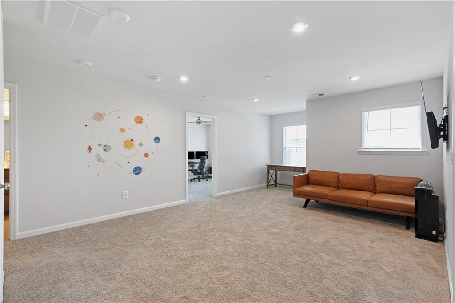
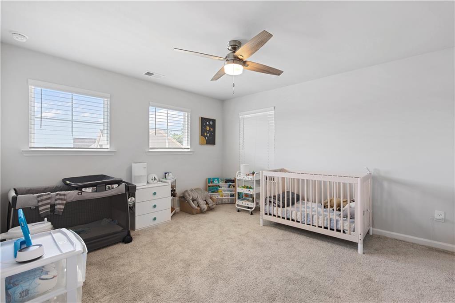
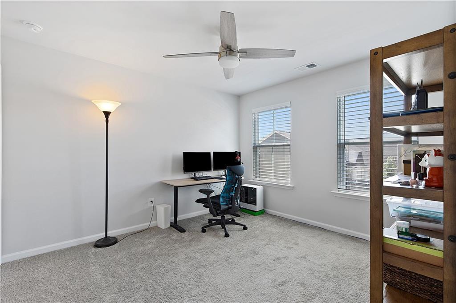
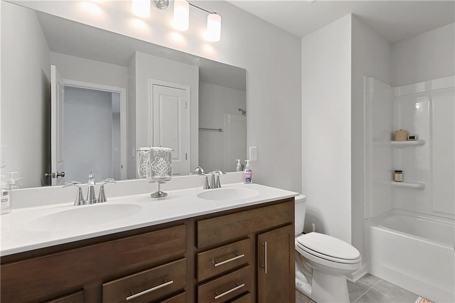
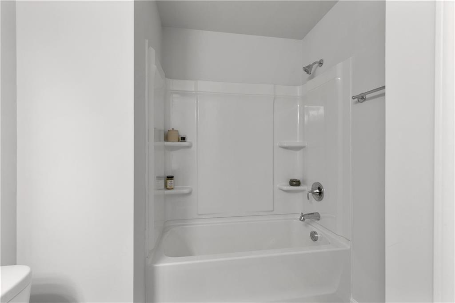
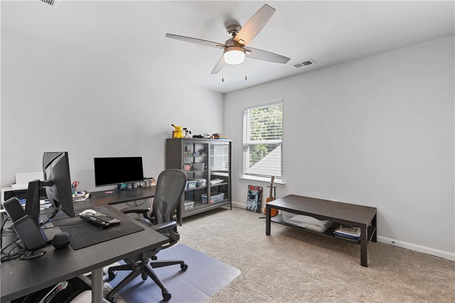
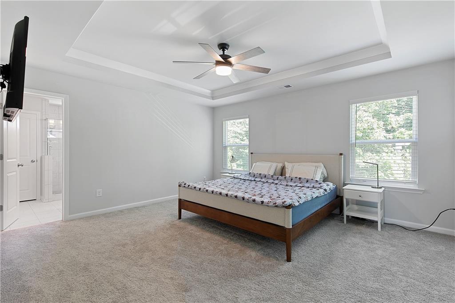
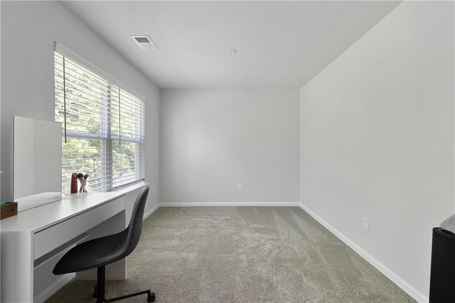
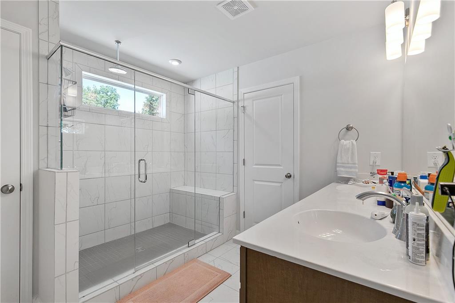
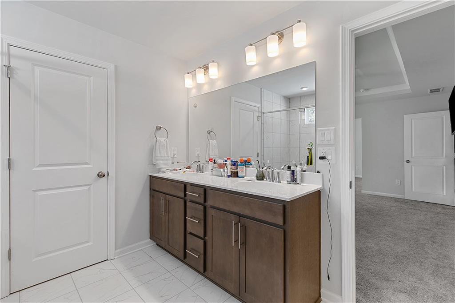
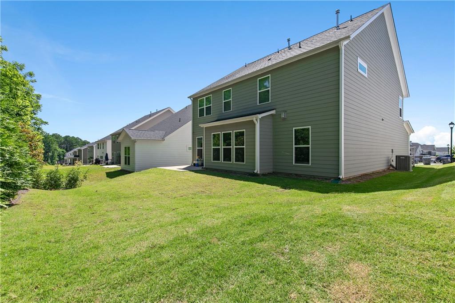
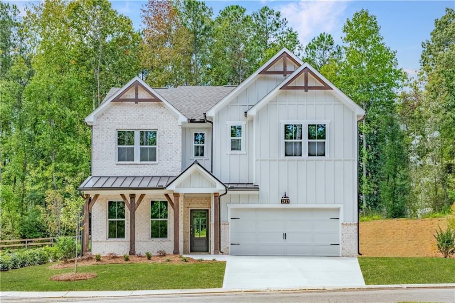
 MLS# 410496361
MLS# 410496361 