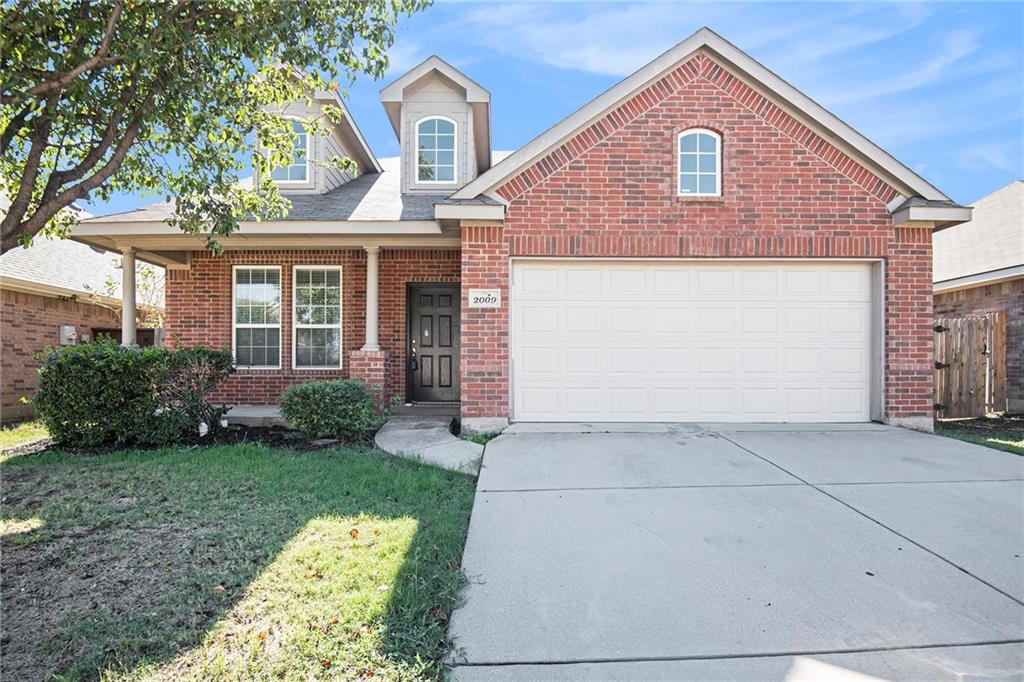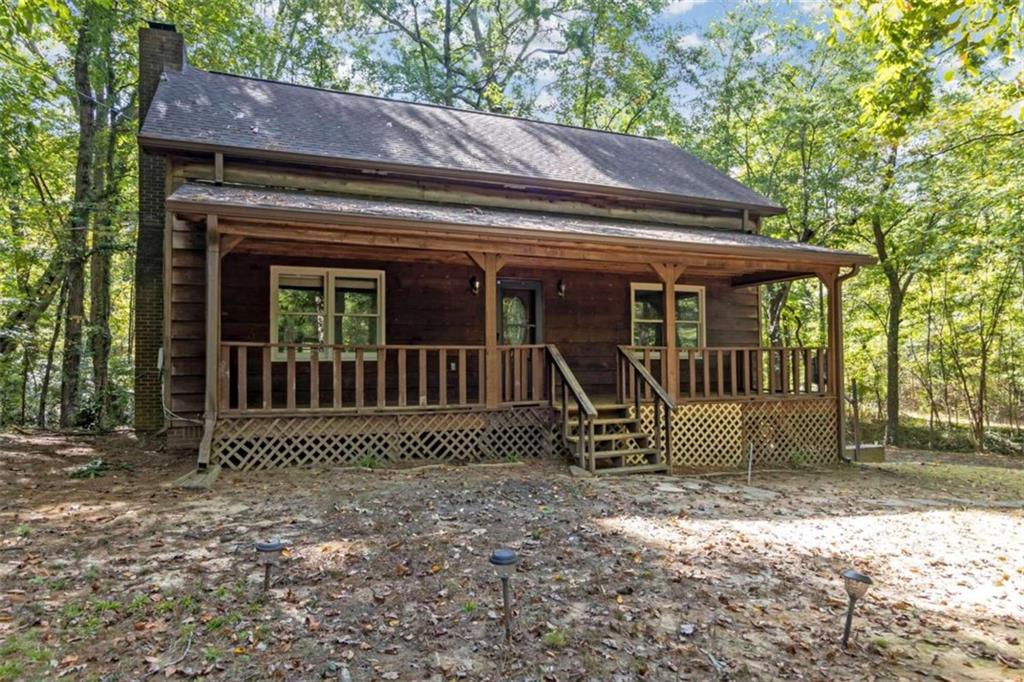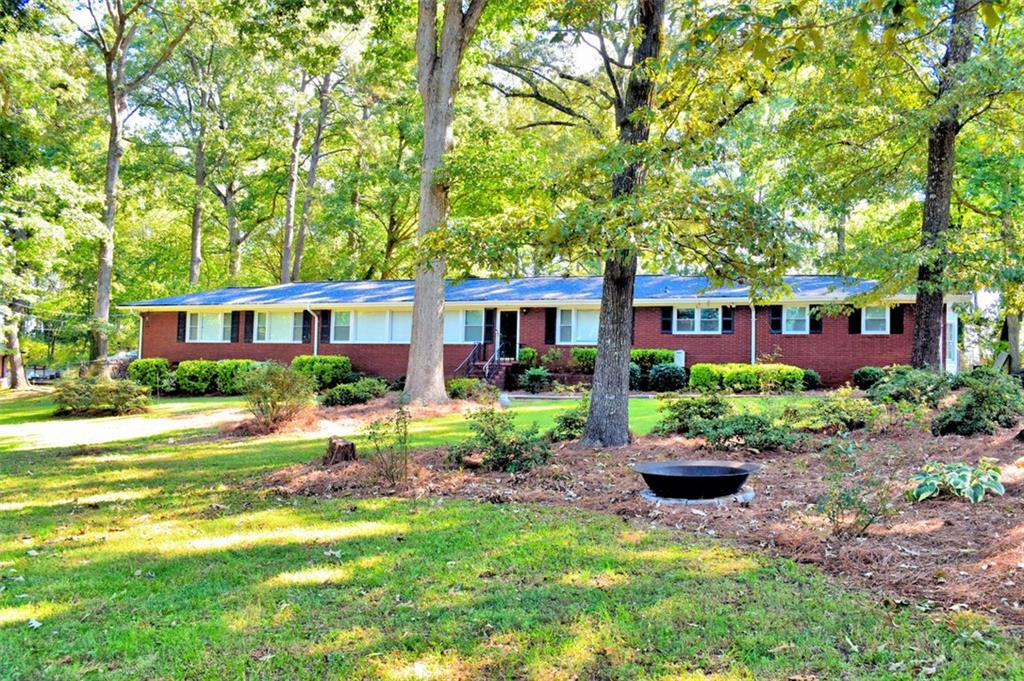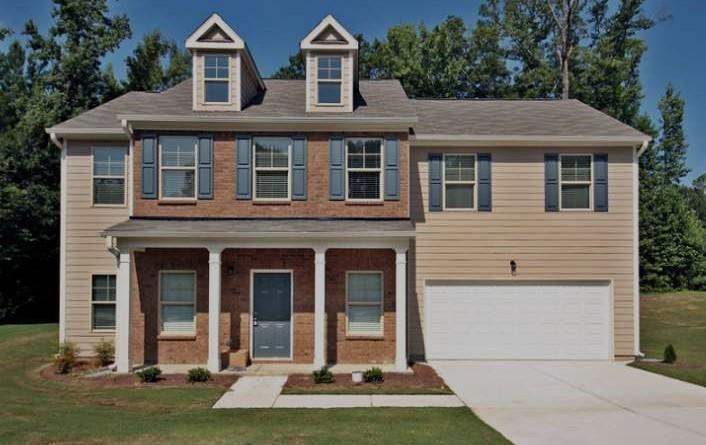750 Peteywood Drive Austell GA 30106, MLS# 398168037
Austell, GA 30106
- 4Beds
- 2Full Baths
- 1Half Baths
- N/A SqFt
- 1998Year Built
- 0.21Acres
- MLS# 398168037
- Residential
- Single Family Residence
- Active
- Approx Time on Market3 months, 15 days
- AreaN/A
- CountyCobb - GA
- Subdivision Madison Ridge
Overview
Prime Location!This well-maintained home is nestled in a highly sought-after neighborhood just minutes from major highways, shopping, and popular restaurantsperfect for convenience and lifestyle. Whether you're a first-time buyer or an investor, this property is an ideal opportunity in a strong rental market.The front exterior offers beautiful curb appeal, setting the stage for whats inside. The spacious kitchen features stainless steel appliances, an island, and a cozy breakfast nook. The master suite boasts a stunning trey ceiling, with an ensuite bathroom complete with double vanities, a separate tub, and a shower for ultimate comfort. The lower level adds a large 4th bedroom, perfect for guests or additional living space. Dont miss your chance to own this gemschedule your viewing today!
Association Fees / Info
Hoa: No
Community Features: None
Bathroom Info
Halfbaths: 1
Total Baths: 3.00
Fullbaths: 2
Room Bedroom Features: In-Law Floorplan
Bedroom Info
Beds: 4
Building Info
Habitable Residence: No
Business Info
Equipment: None
Exterior Features
Fence: Back Yard
Patio and Porch: Deck
Exterior Features: None
Road Surface Type: Paved
Pool Private: No
County: Cobb - GA
Acres: 0.21
Pool Desc: None
Fees / Restrictions
Financial
Original Price: $350,000
Owner Financing: No
Garage / Parking
Parking Features: Garage
Green / Env Info
Green Energy Generation: None
Handicap
Accessibility Features: None
Interior Features
Security Ftr: Carbon Monoxide Detector(s)
Fireplace Features: Family Room
Levels: Two
Appliances: Gas Range, Refrigerator, Other
Laundry Features: In Hall
Interior Features: Walk-In Closet(s), Other
Flooring: Carpet, Ceramic Tile, Hardwood
Spa Features: None
Lot Info
Lot Size Source: Public Records
Lot Features: Private, Wooded
Lot Size: 92x103x91x101
Misc
Property Attached: No
Home Warranty: No
Open House
Other
Other Structures: None
Property Info
Construction Materials: Other
Year Built: 1,998
Property Condition: Resale
Roof: Composition
Property Type: Residential Detached
Style: Traditional
Rental Info
Land Lease: No
Room Info
Kitchen Features: Cabinets Stain, Kitchen Island, Other
Room Master Bathroom Features: Separate Tub/Shower,Other
Room Dining Room Features: Open Concept
Special Features
Green Features: None
Special Listing Conditions: None
Special Circumstances: None
Sqft Info
Building Area Total: 1577
Building Area Source: Public Records
Tax Info
Tax Amount Annual: 2898
Tax Year: 2,023
Tax Parcel Letter: 19-0925-0-030-0
Unit Info
Utilities / Hvac
Cool System: Ceiling Fan(s), Central Air
Electric: 110 Volts
Heating: Forced Air
Utilities: Electricity Available, Water Available
Sewer: Public Sewer
Waterfront / Water
Water Body Name: None
Water Source: Public
Waterfront Features: None
Directions
Going S on Earnest W. Barrett Pkwy, make a right on Hicks Rd SW. In .2 mil, make a right on Merryweather Dr. In 250 ft, make another right on Merryweather Trail and the home will be on your left in .3 miles.Listing Provided courtesy of Mark Spain Real Estate
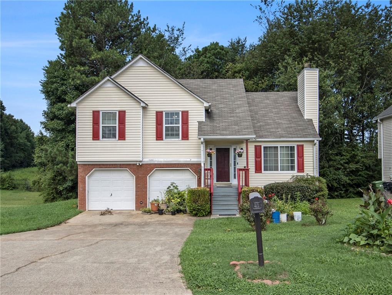
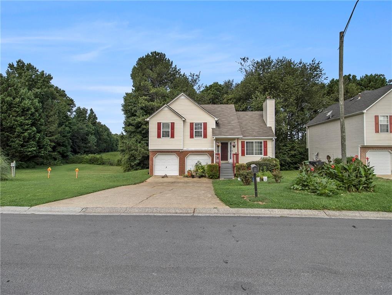
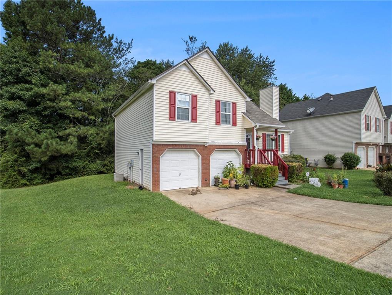
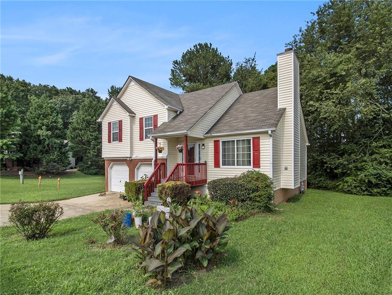
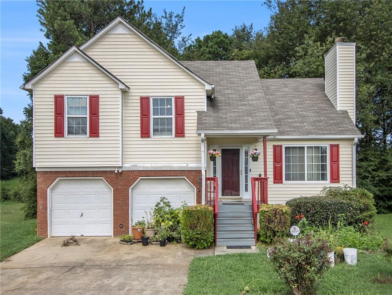
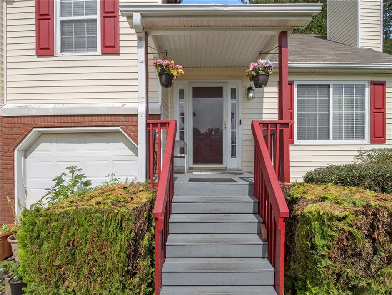
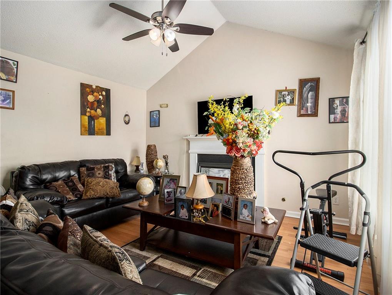
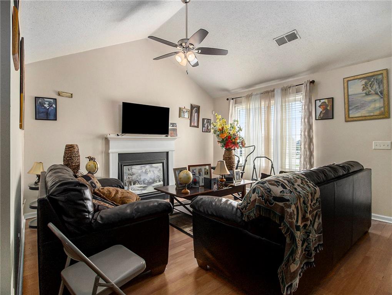
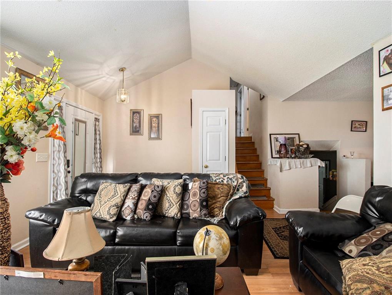
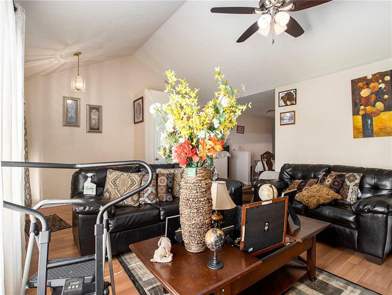
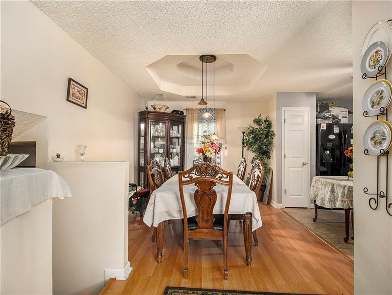
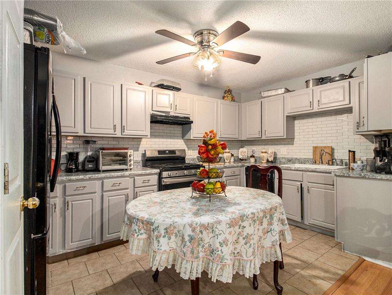
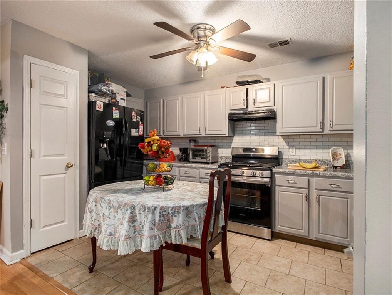
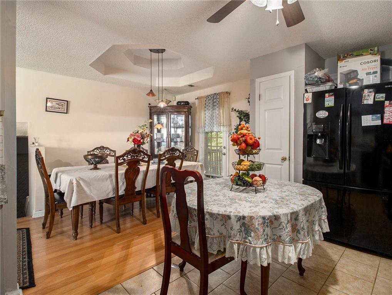
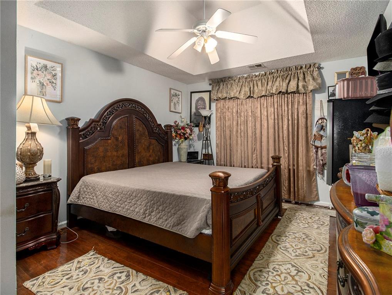
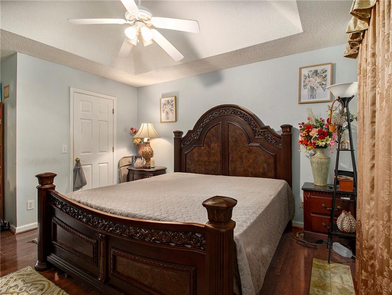
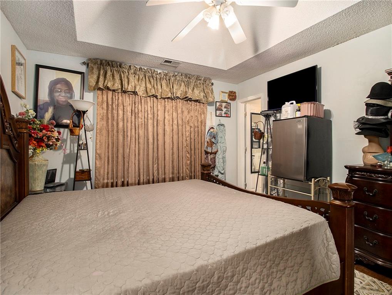
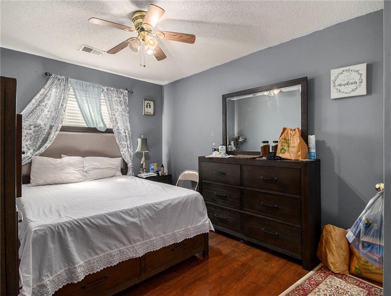
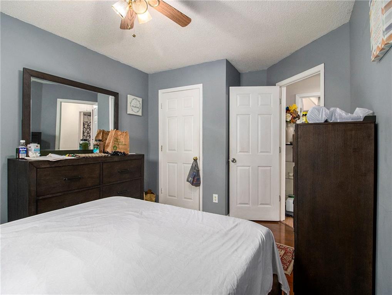
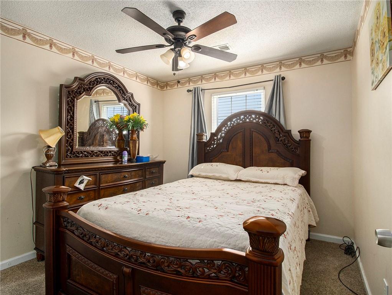
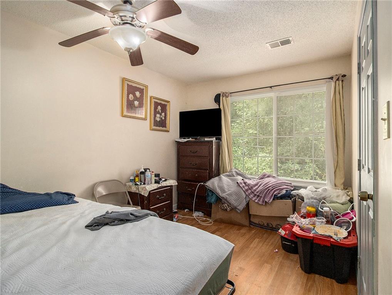
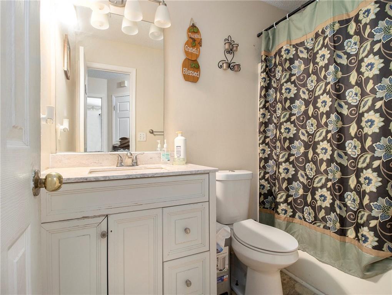
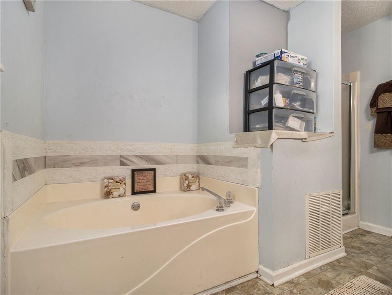
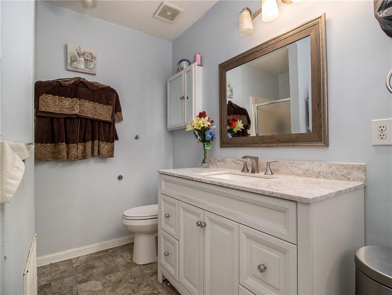
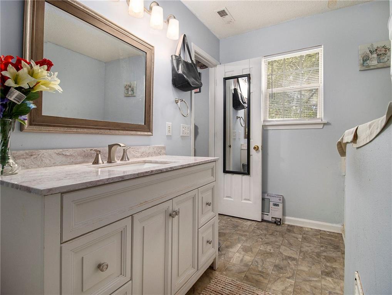
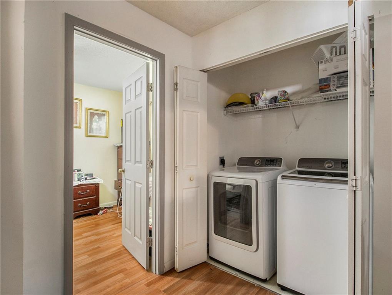
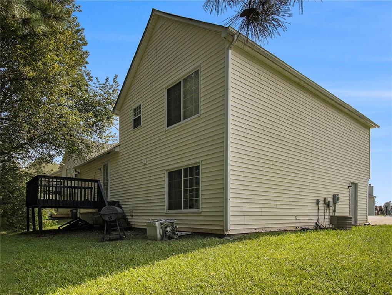
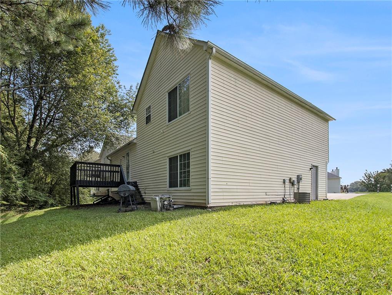
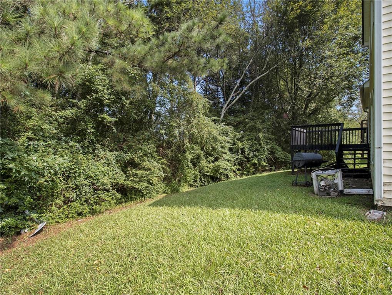
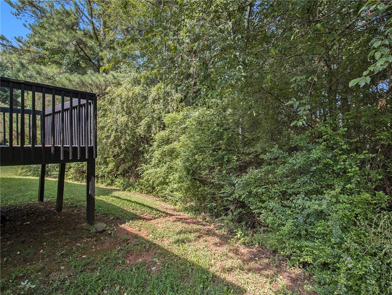
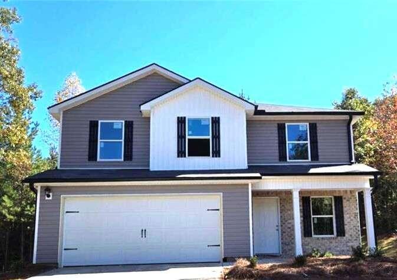
 MLS# 410259985
MLS# 410259985 