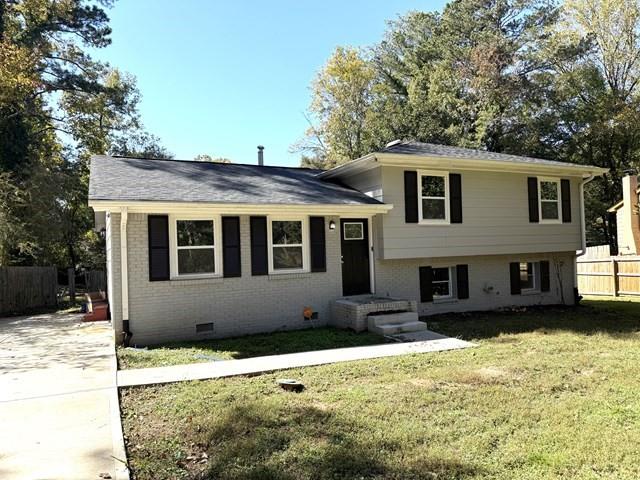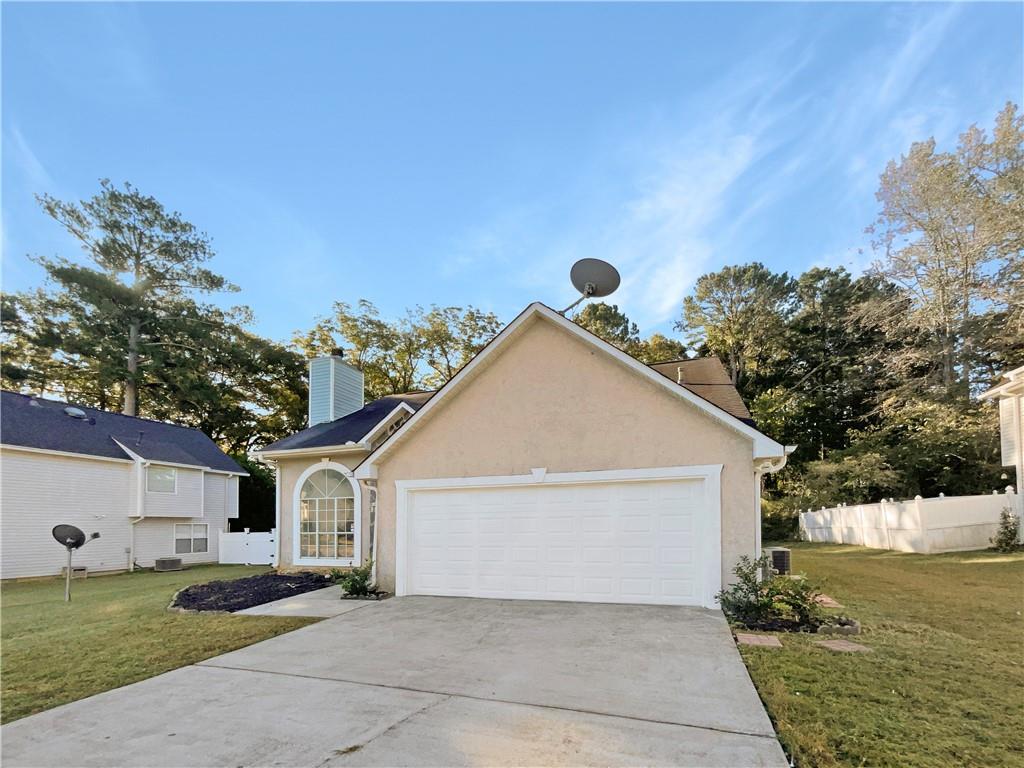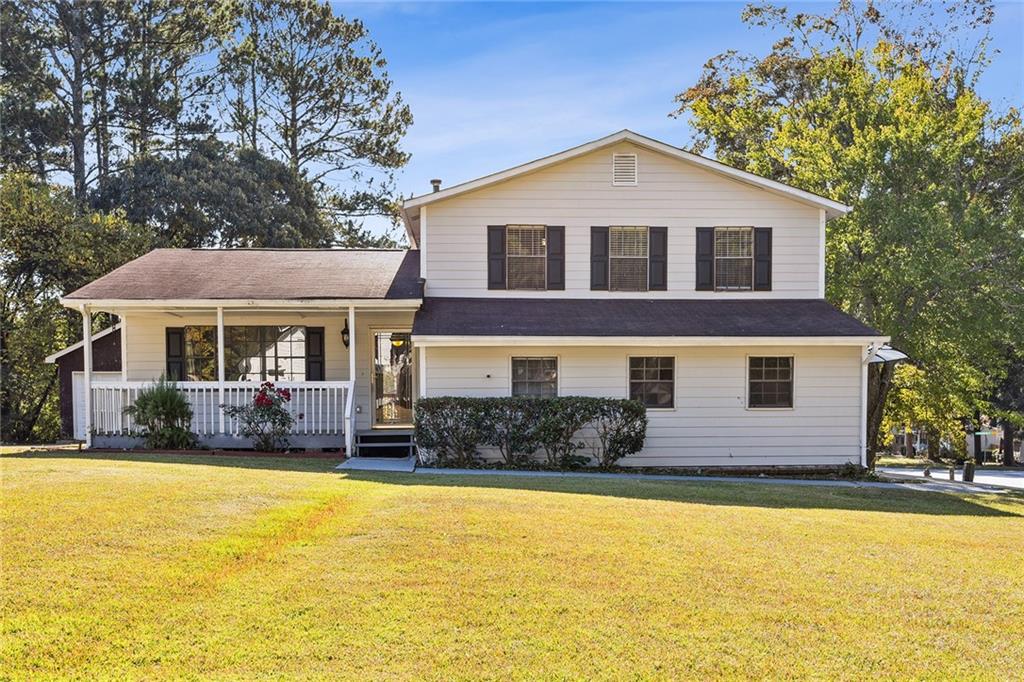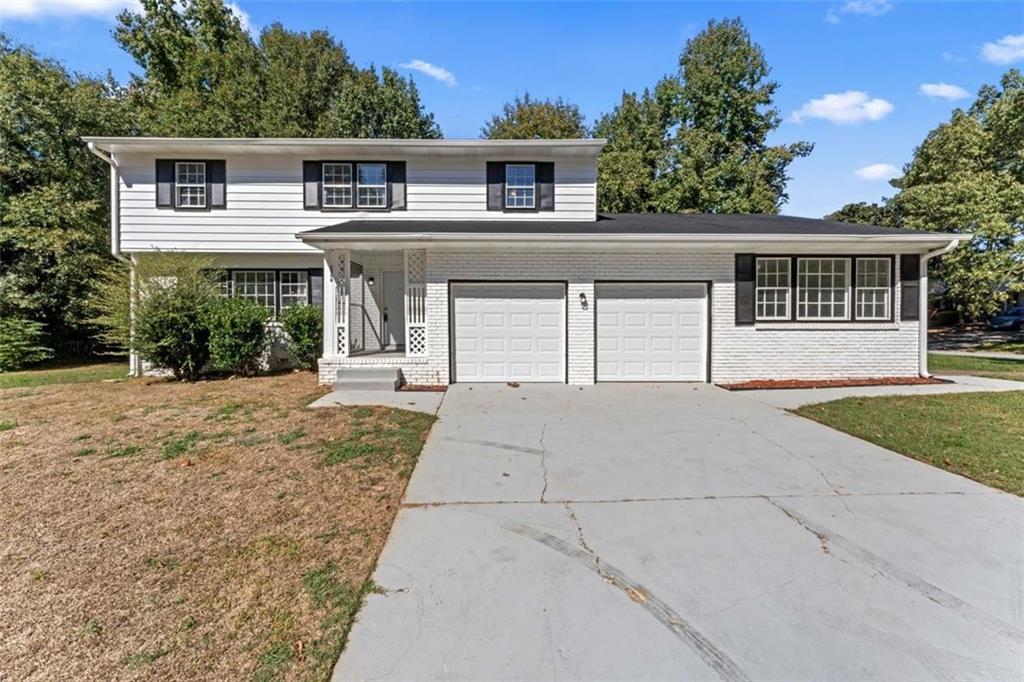7516 Garnet Drive Jonesboro GA 30236, MLS# 408912394
Jonesboro, GA 30236
- 4Beds
- 2Full Baths
- 1Half Baths
- N/A SqFt
- 2006Year Built
- 0.09Acres
- MLS# 408912394
- Residential
- Single Family Residence
- Active
- Approx Time on Market26 days
- AreaN/A
- CountyClayton - GA
- Subdivision Retreat Ohara Drive
Overview
Welcome to 7516 Garnet Drive. This move-in-ready home is ready for you to purchase, place your furniture, and enjoy with friends and family. Conveniently located near I-75, shopping, eateries, and schools. The main level features new LVP flooring and fresh paint throughout. A family room greets you inside with a fireplace and plenty of natural light. Continue inside to the open kitchen with a breakfast bar, laminate counters, and plenty of storage and counter space. There is a formal dining room with arched entries, columns, and custom millwork. Head upstairs to the owner's suite with vaulted ceilings, dual vanity, garden tub, separate shower, and walk-in closets. Three additional bedrooms and a bathroom complete the upper level. Don't let this amazing opportunity pass you by. Make this your home today!
Association Fees / Info
Hoa Fees: 150
Hoa: Yes
Hoa Fees Frequency: Annually
Hoa Fees: 150
Community Features: Homeowners Assoc, Near Schools, Near Shopping
Hoa Fees Frequency: Annually
Bathroom Info
Halfbaths: 1
Total Baths: 3.00
Fullbaths: 2
Room Bedroom Features: Split Bedroom Plan
Bedroom Info
Beds: 4
Building Info
Habitable Residence: No
Business Info
Equipment: None
Exterior Features
Fence: None
Patio and Porch: Patio
Exterior Features: None
Road Surface Type: Asphalt
Pool Private: No
County: Clayton - GA
Acres: 0.09
Pool Desc: None
Fees / Restrictions
Financial
Original Price: $279,900
Owner Financing: No
Garage / Parking
Parking Features: Attached, Driveway, Garage
Green / Env Info
Green Energy Generation: None
Handicap
Accessibility Features: None
Interior Features
Security Ftr: None
Fireplace Features: Factory Built, Family Room
Levels: Two
Appliances: Dishwasher, Electric Oven, Electric Range, Microwave, Refrigerator
Laundry Features: None
Interior Features: Double Vanity, Entrance Foyer, High Ceilings 9 ft Main, High Ceilings 9 ft Upper, Tray Ceiling(s), Walk-In Closet(s)
Flooring: Carpet, Laminate
Spa Features: None
Lot Info
Lot Size Source: Public Records
Lot Features: Back Yard, Front Yard
Lot Size: x 40
Misc
Property Attached: No
Home Warranty: No
Open House
Other
Other Structures: None
Property Info
Construction Materials: Vinyl Siding
Year Built: 2,006
Property Condition: Resale
Roof: Composition
Property Type: Residential Detached
Style: Traditional
Rental Info
Land Lease: No
Room Info
Kitchen Features: Breakfast Bar, Cabinets Stain, Laminate Counters, View to Family Room
Room Master Bathroom Features: Double Shower,Separate Tub/Shower
Room Dining Room Features: Separate Dining Room
Special Features
Green Features: None
Special Listing Conditions: None
Special Circumstances: No disclosures from Seller, Sold As/Is
Sqft Info
Building Area Total: 2232
Building Area Source: Public Records
Tax Info
Tax Amount Annual: 2652
Tax Year: 2,023
Tax Parcel Letter: 13-0208B-00C-022
Unit Info
Utilities / Hvac
Cool System: Ceiling Fan(s), Central Air
Electric: 220 Volts
Heating: Central
Utilities: Cable Available, Electricity Available, Natural Gas Available, Phone Available, Sewer Available, Water Available
Sewer: Public Sewer
Waterfront / Water
Water Body Name: None
Water Source: Public
Waterfront Features: None
Directions
GPS FriendlyListing Provided courtesy of Southern Classic Realtors
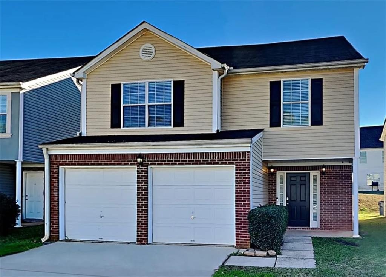
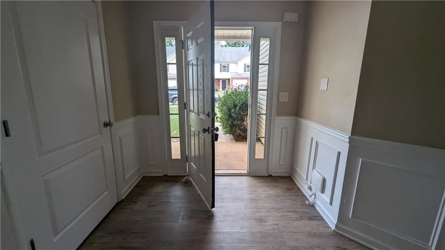
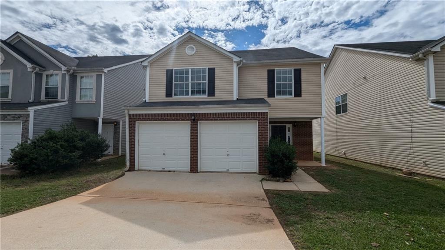
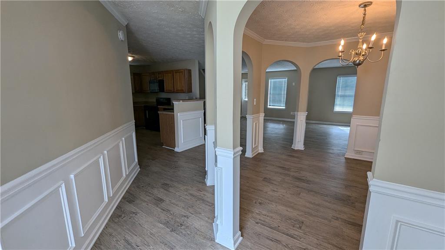
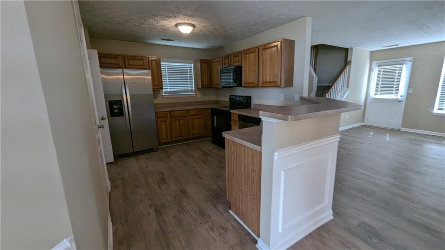
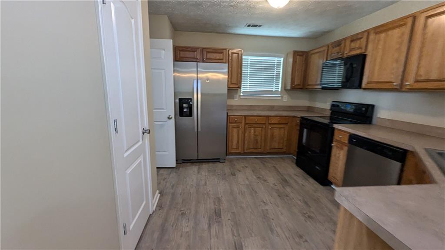
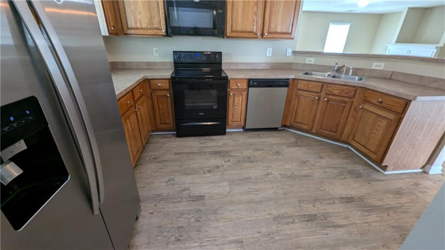
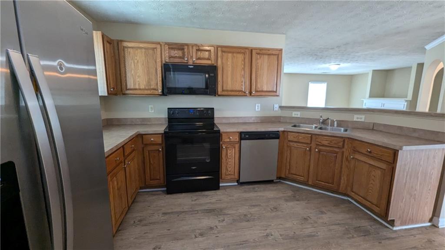
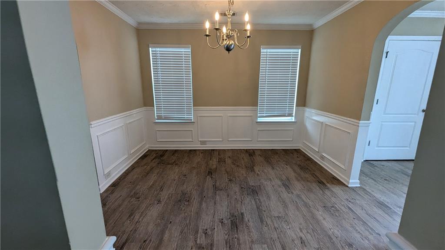
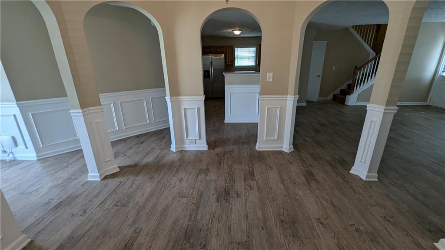
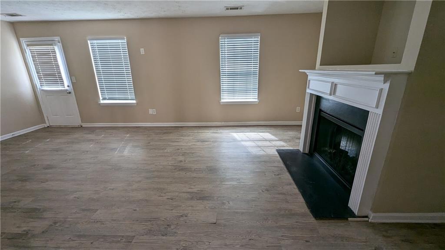
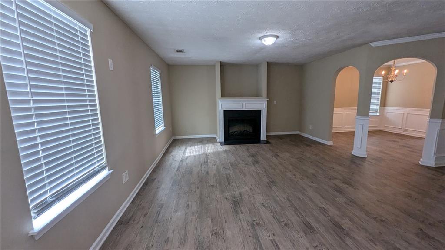
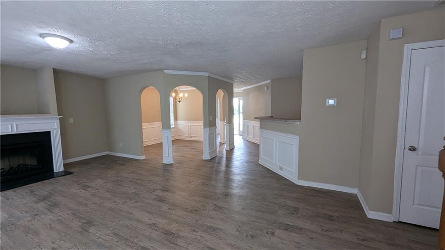
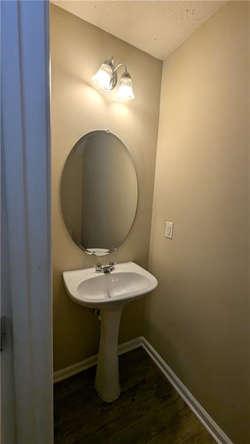
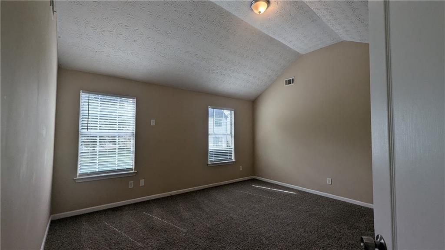
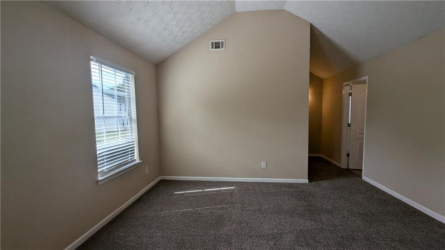
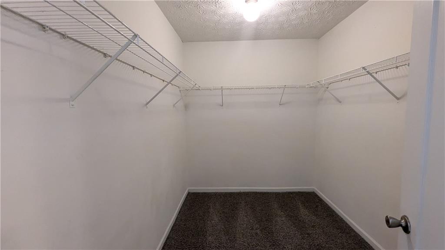
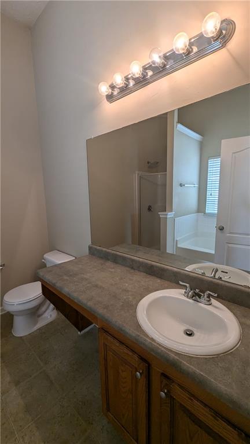
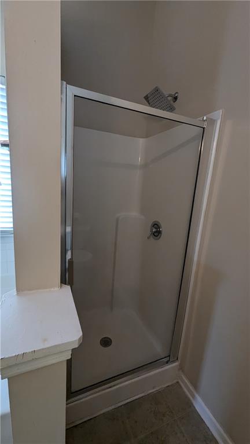
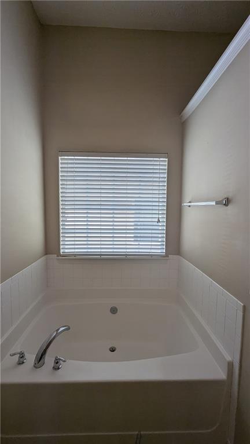
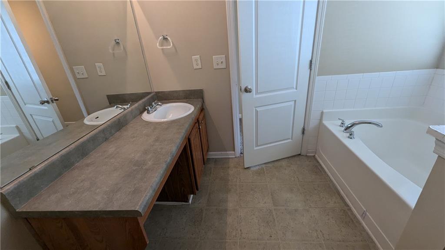
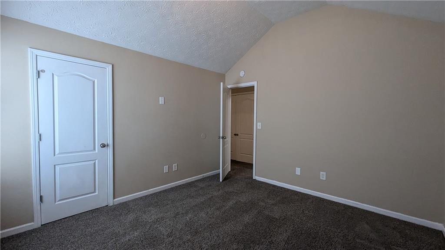
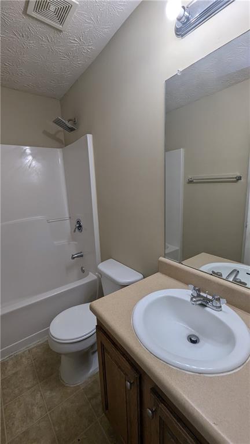
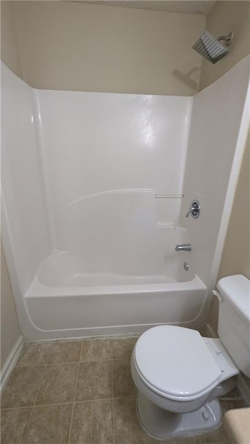
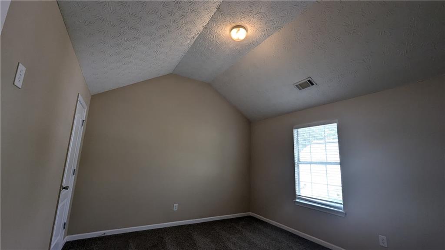
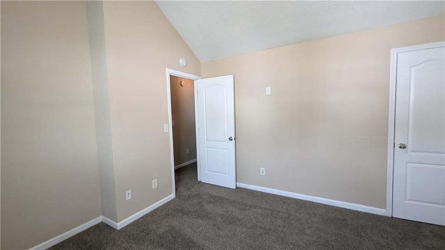
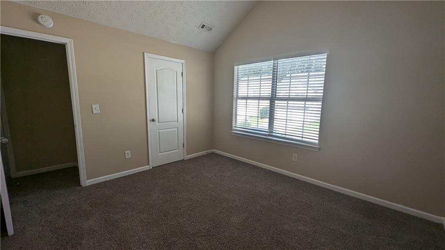
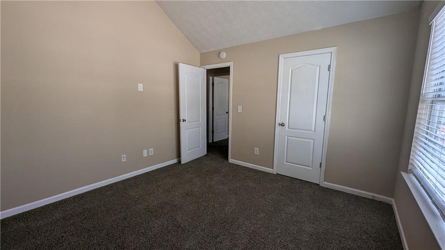
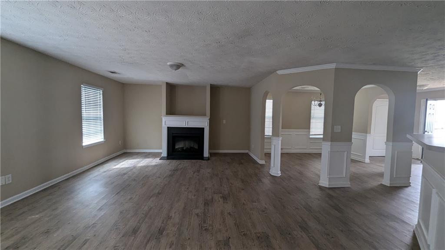
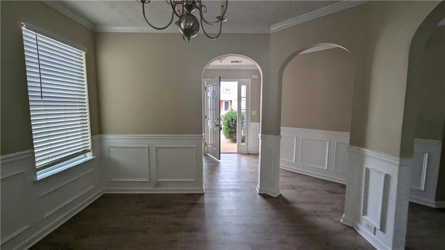
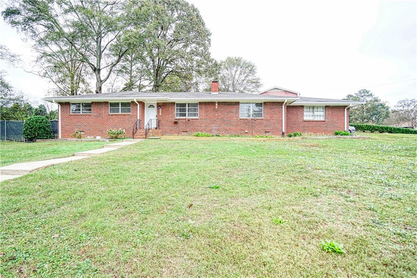
 MLS# 411387812
MLS# 411387812 