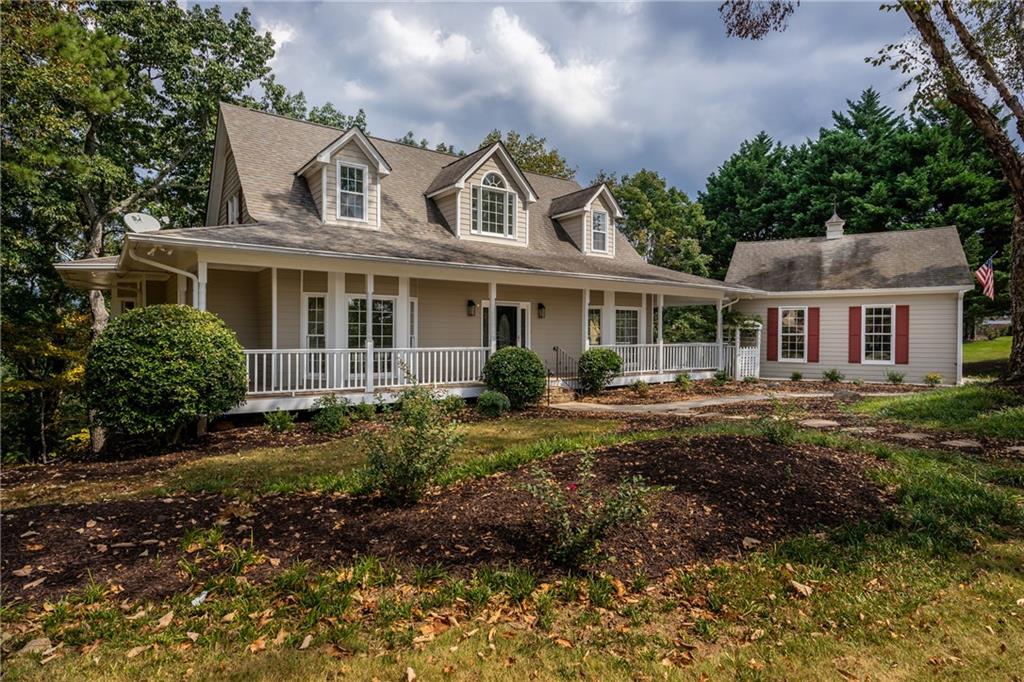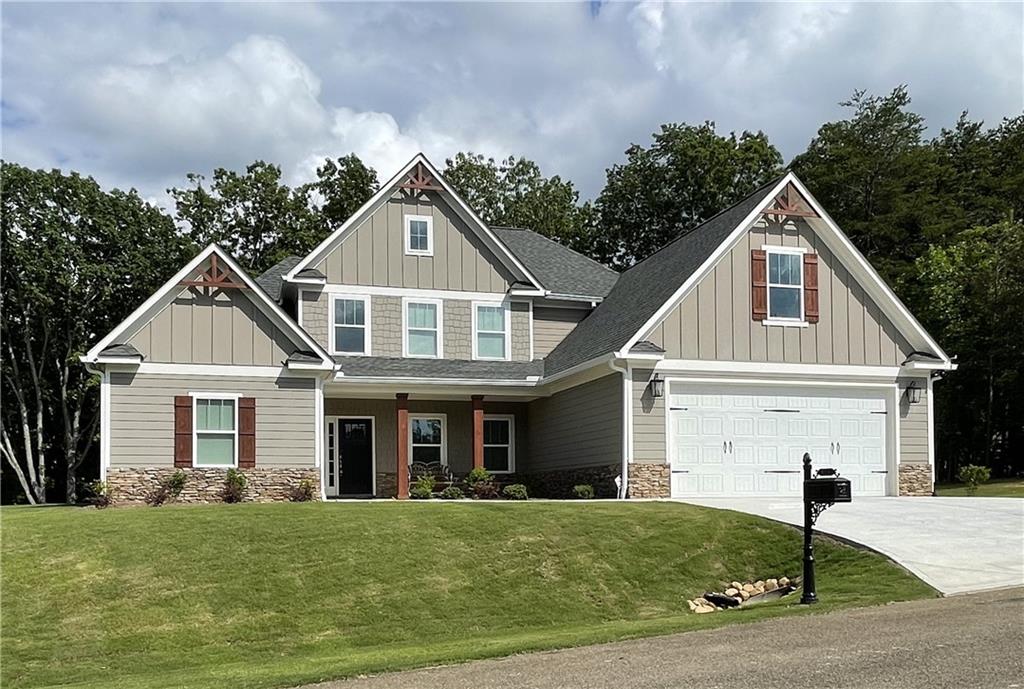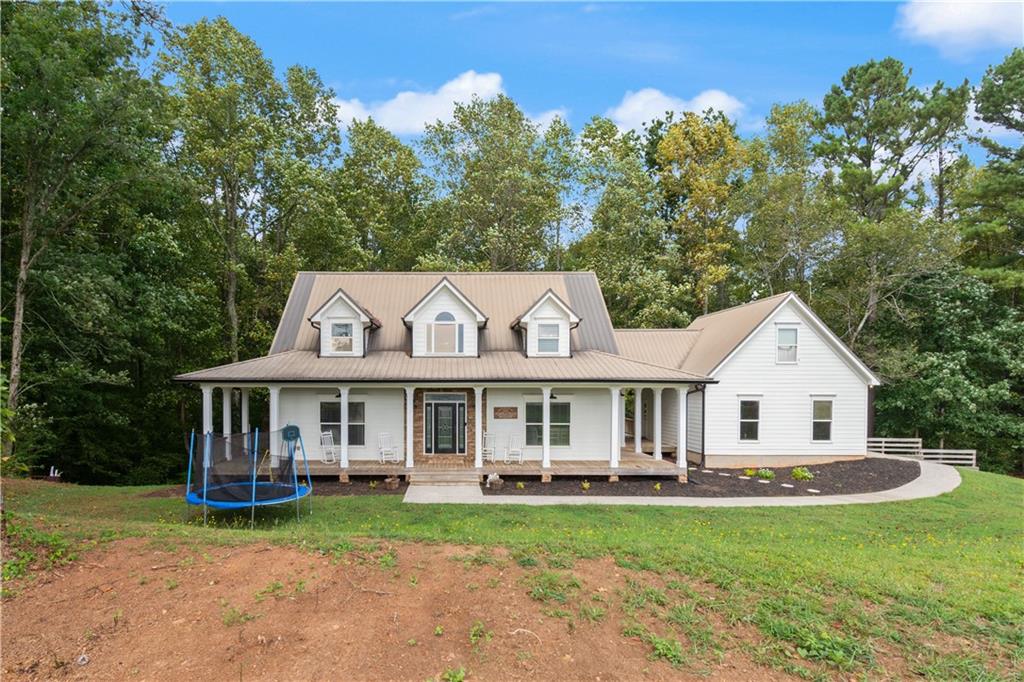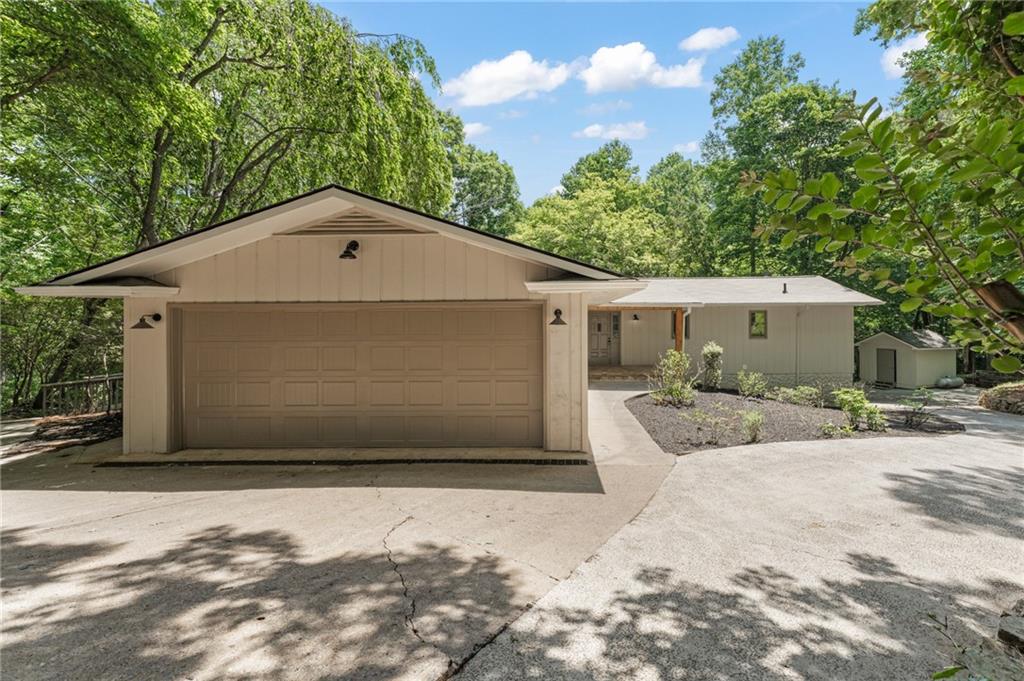754 Shetland Trace Jasper GA 30143, MLS# 384144416
Jasper, GA 30143
- 3Beds
- 3Full Baths
- 1Half Baths
- N/A SqFt
- 1988Year Built
- 1.19Acres
- MLS# 384144416
- Residential
- Single Family Residence
- Active
- Approx Time on Market6 months, 6 days
- AreaN/A
- CountyPickens - GA
- Subdivision Big Canoe
Overview
Claim your piece of Heaven and all that Big Canoe has to offer, in a very private and wooded setting, but only 3-4 minutes from the main gate! 8000 acres of protected forest land, in a National Park-like setting. You can literally sit on your back deck, the enclosed sunroom, or the screened in room off the Master bedroom, and watch all the wildlife in their natural habitat! In addition, this home offers long range mountain views, and is as quiet and serene as you would hope for. The activities at Big Canoe are abundant! Aside from the amazing lake, there is a pool, golf, fishing, fitness center, tennis, racquetball, hiking trails and other things to help you enjoy life to the fullest. This home is very comfortable and inviting. Come up the circular driveway, and park under the vaulted pavilion. The main level has beautiful hardwood floors, a cozy family room with a stone fireplace, large dining room, and a large kitchen with a walk in pantry, (and stacked washer/dryer), the master bedroom, and access to all previously mentioned, sunroom, screened room and deck. Down below are 2 more bedrooms, each with their own bathroom, a family room with a second fireplace, a second complete kitchen(wired for a stove, but not purchased), a laundry room, and 2 additional rooms for storage or crafts. Outside the back door is a private covered patio.
Association Fees / Info
Hoa: Yes
Hoa Fees Frequency: Monthly
Hoa Fees: 381
Community Features: Clubhouse, Community Dock, Fishing, Fitness Center, Gated, Golf, Homeowners Assoc, Lake, Pool, Racquetball, Restaurant, Tennis Court(s)
Association Fee Includes: Maintenance Grounds, Security, Trash
Bathroom Info
Main Bathroom Level: 1
Halfbaths: 1
Total Baths: 4.00
Fullbaths: 3
Room Bedroom Features: Master on Main
Bedroom Info
Beds: 3
Building Info
Habitable Residence: Yes
Business Info
Equipment: None
Exterior Features
Fence: None
Patio and Porch: Covered, Deck, Glass Enclosed, Rear Porch, Screened
Exterior Features: Private Entrance, Private Yard, Rain Gutters
Road Surface Type: Paved
Pool Private: No
County: Pickens - GA
Acres: 1.19
Pool Desc: None
Fees / Restrictions
Financial
Original Price: $624,000
Owner Financing: Yes
Garage / Parking
Parking Features: Carport, Driveway
Green / Env Info
Green Energy Generation: None
Handicap
Accessibility Features: None
Interior Features
Security Ftr: Security Gate, Security Guard
Fireplace Features: Factory Built, Family Room
Levels: Two
Appliances: Dishwasher, Dryer, Electric Oven
Laundry Features: Electric Dryer Hookup, Laundry Room, Lower Level, Main Level
Interior Features: Bookcases, Cathedral Ceiling(s), High Ceilings 9 ft Lower, High Ceilings 9 ft Main, Walk-In Closet(s)
Flooring: Carpet, Ceramic Tile, Hardwood
Spa Features: None
Lot Info
Lot Size Source: Public Records
Lot Features: Back Yard, Front Yard, Landscaped, Level, Private, Wooded
Lot Size: x
Misc
Property Attached: No
Home Warranty: Yes
Open House
Other
Other Structures: None
Property Info
Construction Materials: HardiPlank Type
Year Built: 1,988
Property Condition: Resale
Roof: Shingle
Property Type: Residential Detached
Style: Traditional
Rental Info
Land Lease: Yes
Room Info
Kitchen Features: Breakfast Bar, Cabinets Stain, Pantry Walk-In, Second Kitchen, Stone Counters
Room Master Bathroom Features: Separate Tub/Shower,Whirlpool Tub
Room Dining Room Features: Open Concept,Separate Dining Room
Special Features
Green Features: Water Heater, Windows
Special Listing Conditions: None
Special Circumstances: None
Sqft Info
Building Area Total: 3007
Building Area Source: Public Records
Tax Info
Tax Amount Annual: 2021
Tax Year: 2,023
Tax Parcel Letter: 046D-000-050-000
Unit Info
Utilities / Hvac
Cool System: Ceiling Fan(s), Central Air, Electric, Heat Pump
Electric: 220 Volts
Heating: Central, Electric, Forced Air, Zoned
Utilities: Cable Available, Electricity Available, Underground Utilities, Water Available
Sewer: Septic Tank
Waterfront / Water
Water Body Name: None
Water Source: Private
Waterfront Features: None
Directions
From I-575 or Hwy 515, turn east on Hwy 53. Continue to Steve Tate Hwy, and turn left. Stay on Steve Tate Hwy as you go half way around the traffic circle. In just over .5 mile, turn left onto Wilderness Pkwy. Check in at Security Gate. (You can request a map) Continue on Wilderness Pkwy turning left onto Hunters Trace. Turn right onto Shetland Trace. Continue to 754 on the right side of road.Listing Provided courtesy of Atlanta North Homes Realty, Inc.
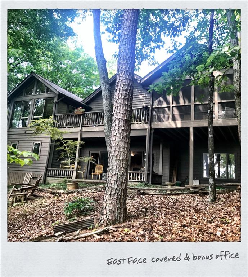
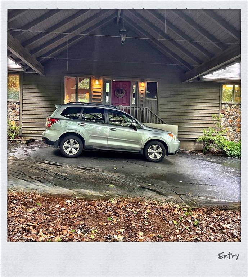
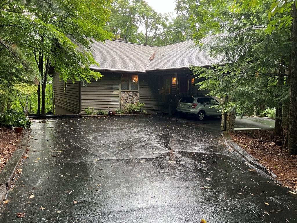
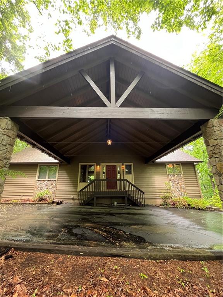
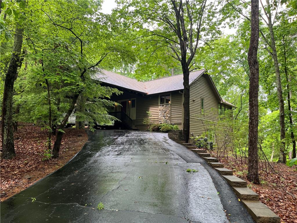
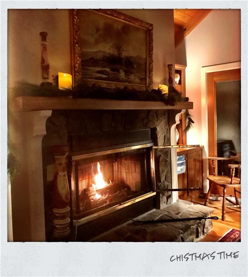
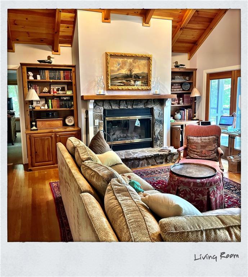
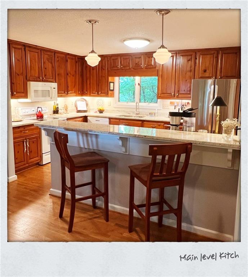
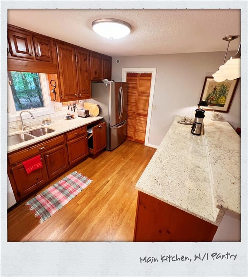
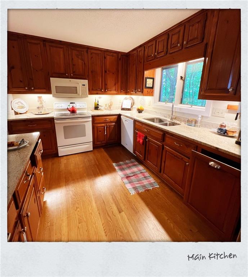
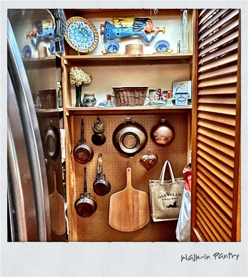
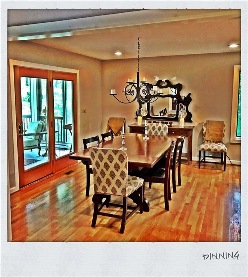
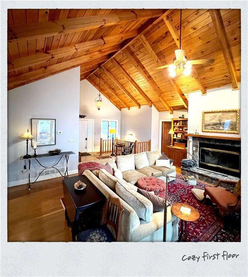
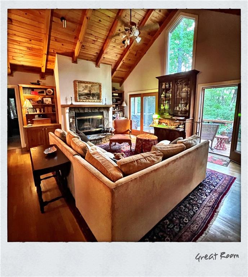
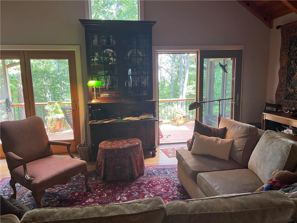
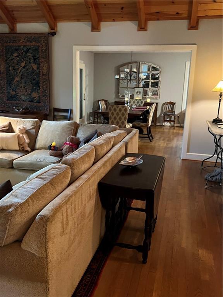
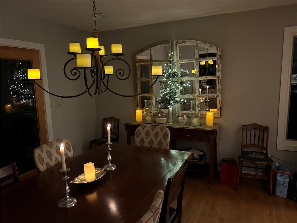
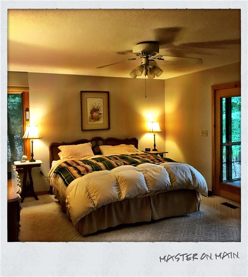
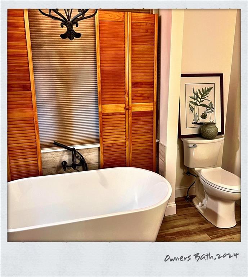
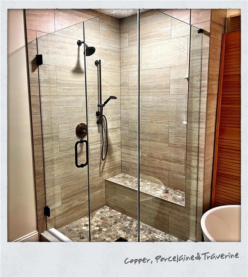
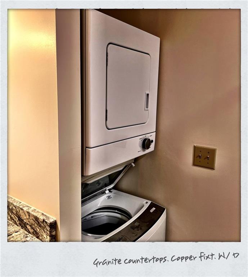
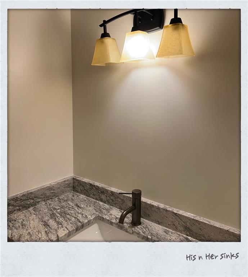
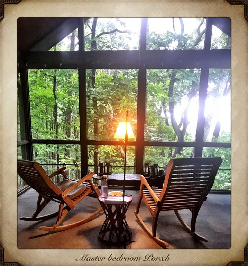
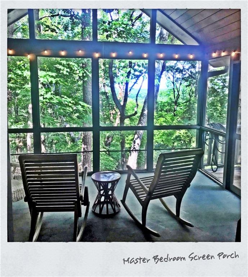
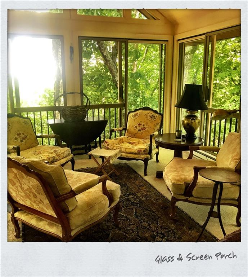
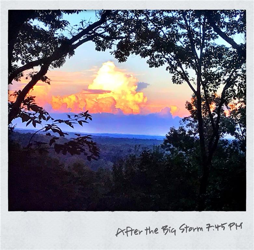
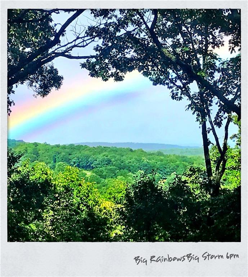
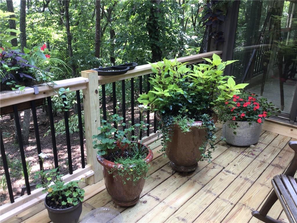
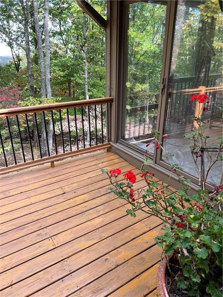
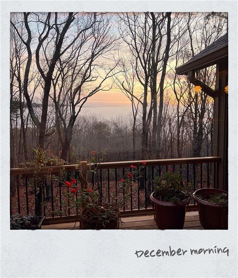
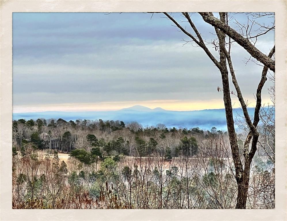
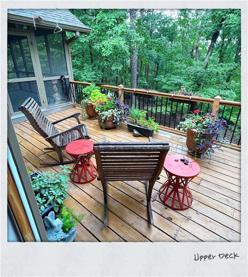
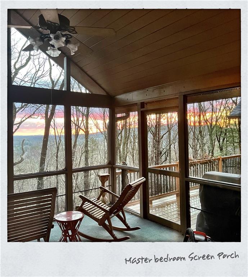
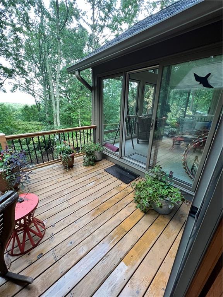
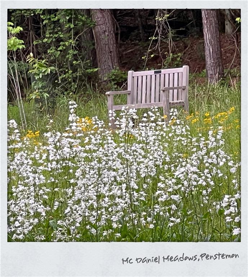
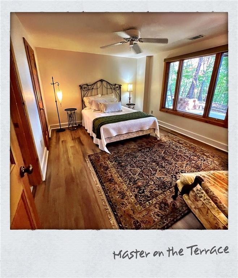
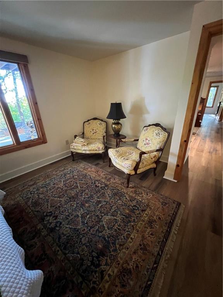
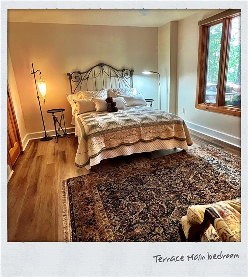
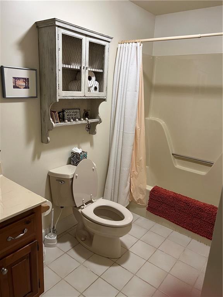
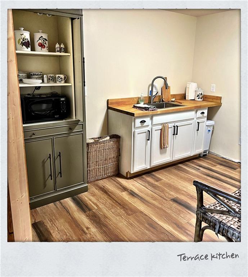
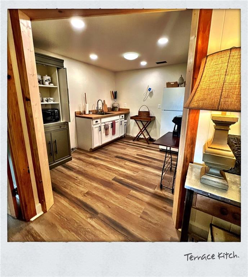
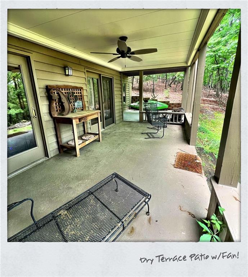
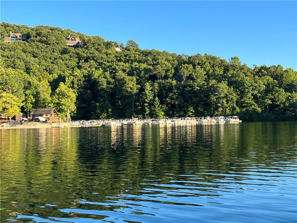
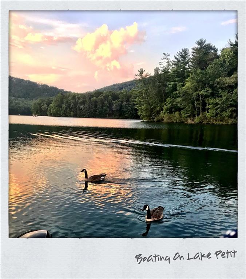
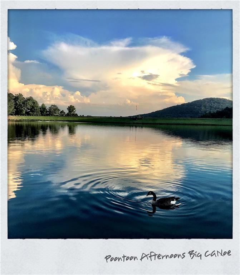
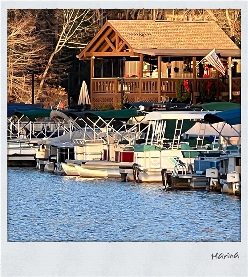
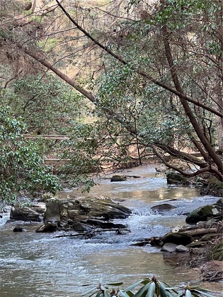
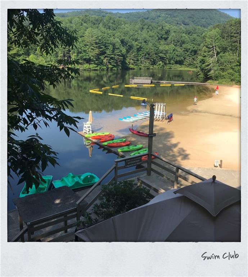
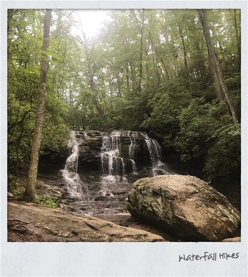
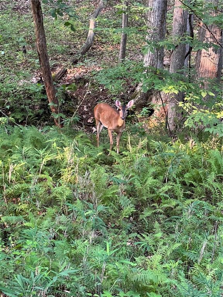
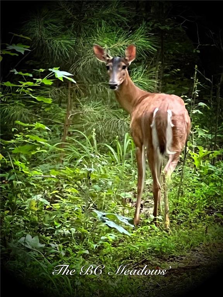
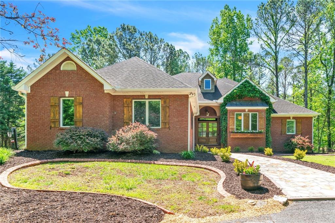
 MLS# 408143404
MLS# 408143404 