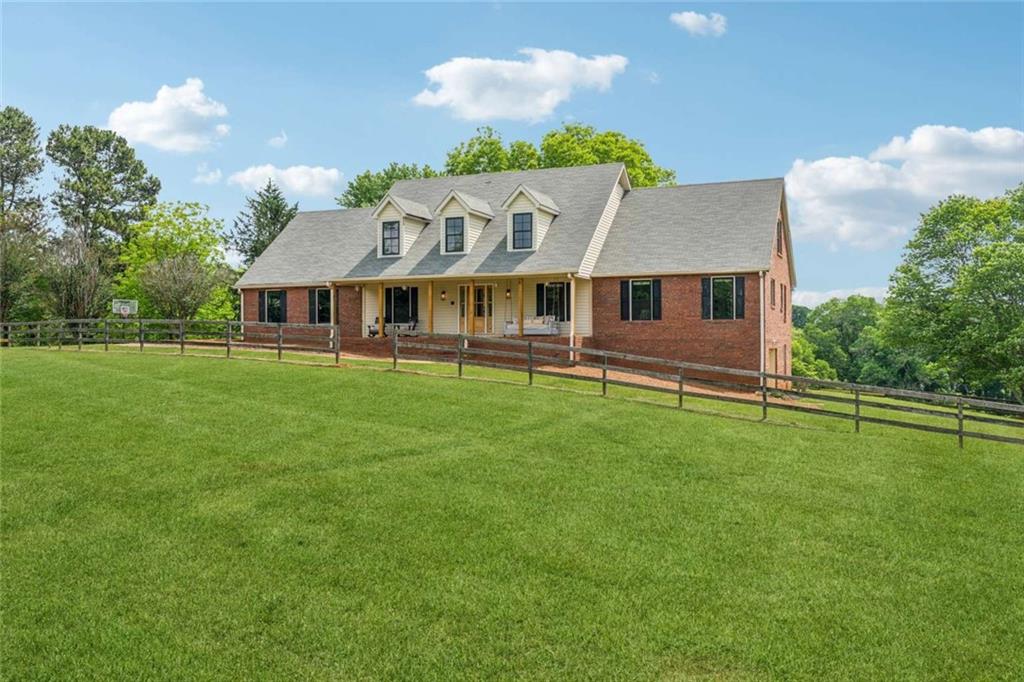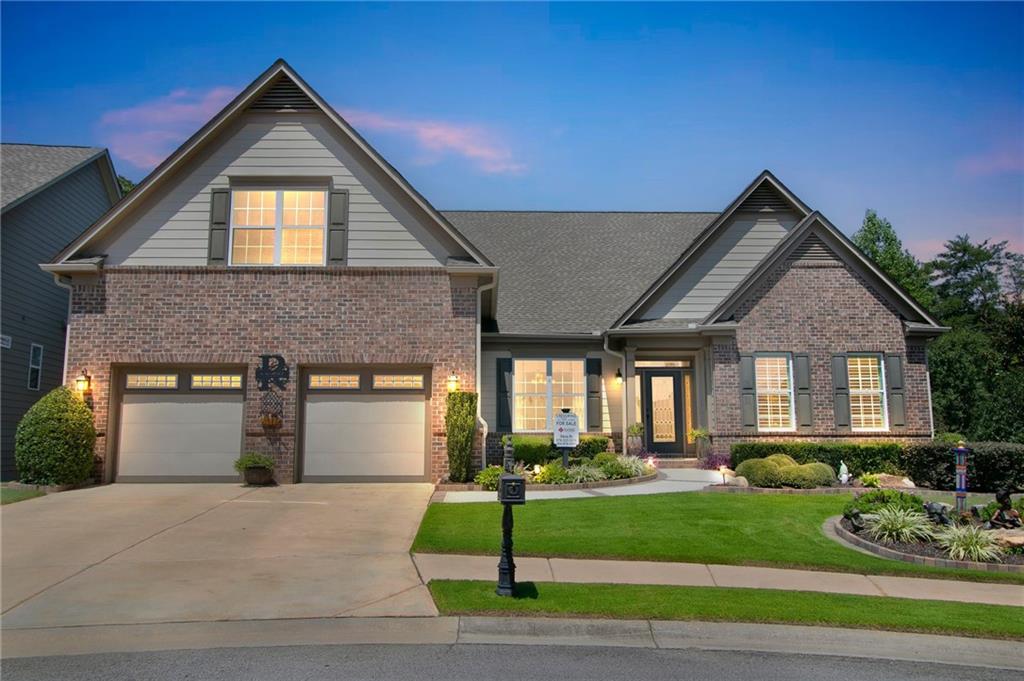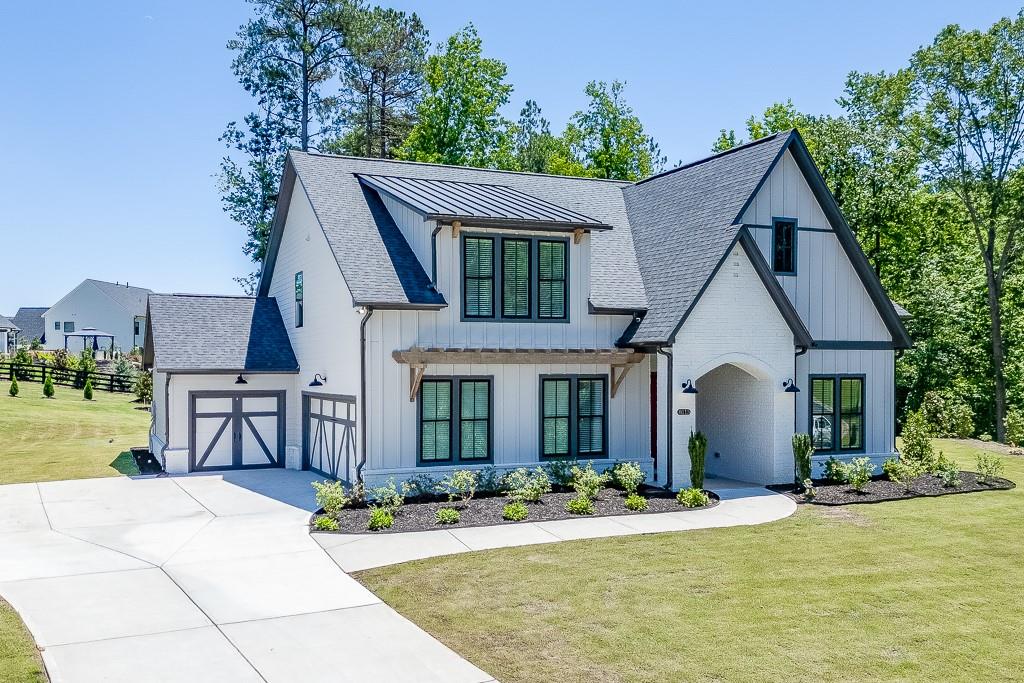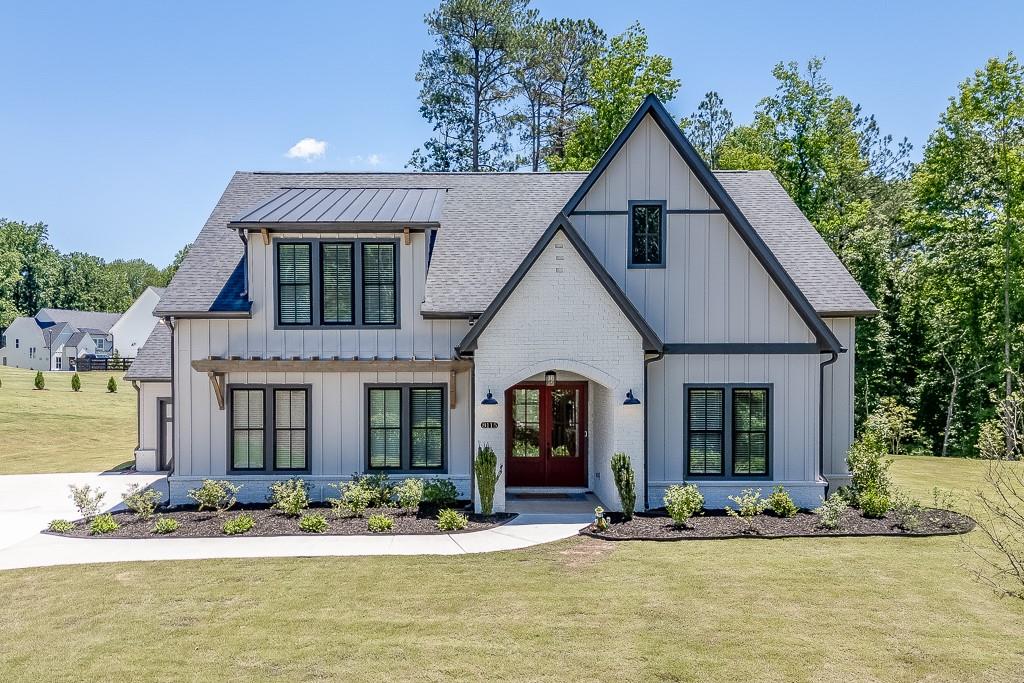7595 Saddle Creek Trail Gainesville GA 30506, MLS# 402131138
Gainesville, GA 30506
- 4Beds
- 3Full Baths
- 1Half Baths
- N/A SqFt
- 1992Year Built
- 2.26Acres
- MLS# 402131138
- Residential
- Single Family Residence
- Active
- Approx Time on Market2 months, 12 days
- AreaN/A
- CountyForsyth - GA
- Subdivision Saddle Creek
Overview
Classic Cape Cod with all the upgrades on 2.26 acres. Large covered front porch wraps around to an expansive deck overlooking a beautiful inground pool. Master on main with spa like bath including a separate shower and soaking tub. Hardwood floors throughout the home, including upstairs. All bedrooms are large with extra loft for office or play area. Full finished basement with great room, wet bar, pool room, huge mud room, bedroom and bath. Extra large double 3-car garage (can fit 6 cars). Full loft over garage provides more storage or transform it into whatever your heart desires. You have to see it in person. Make your appointment today! So many upgrades in the last 3 years: new roof, new pool liner, new pool pump, new HVAC upstairs, new garage doors, Bose surround sound in basement. Even more done this year this year (2024): new pool fence, outside power washed and trim painted, and new interior paint.
Association Fees / Info
Hoa: No
Community Features: None
Bathroom Info
Main Bathroom Level: 1
Halfbaths: 1
Total Baths: 4.00
Fullbaths: 3
Room Bedroom Features: Master on Main, Oversized Master, Split Bedroom Plan
Bedroom Info
Beds: 4
Building Info
Habitable Residence: No
Business Info
Equipment: Satellite Dish
Exterior Features
Fence: Back Yard, Fenced, Privacy, Wood
Patio and Porch: Wrap Around
Exterior Features: Private Entrance, Private Yard, Rain Gutters
Road Surface Type: Asphalt
Pool Private: Yes
County: Forsyth - GA
Acres: 2.26
Pool Desc: In Ground, Private
Fees / Restrictions
Financial
Original Price: $815,000
Owner Financing: No
Garage / Parking
Parking Features: Detached, Driveway, Garage, Garage Faces Front
Green / Env Info
Green Energy Generation: None
Handicap
Accessibility Features: None
Interior Features
Security Ftr: Smoke Detector(s)
Fireplace Features: Basement, Family Room, Wood Burning Stove
Levels: Two
Appliances: Dishwasher, Electric Oven, Electric Range, Microwave, Refrigerator
Laundry Features: Main Level
Interior Features: Bookcases, Walk-In Closet(s), Wet Bar
Flooring: Hardwood
Spa Features: None
Lot Info
Lot Size Source: Public Records
Lot Features: Corner Lot, Stream or River On Lot, Wooded
Lot Size: x
Misc
Property Attached: No
Home Warranty: No
Open House
Other
Other Structures: None
Property Info
Construction Materials: HardiPlank Type
Year Built: 1,992
Property Condition: Resale
Roof: Composition, Shingle
Property Type: Residential Detached
Style: Country
Rental Info
Land Lease: No
Room Info
Kitchen Features: Cabinets Stain, Country Kitchen, Eat-in Kitchen, Pantry, Stone Counters
Room Master Bathroom Features: Double Vanity,Separate Tub/Shower
Room Dining Room Features: Seats 12+,Separate Dining Room
Special Features
Green Features: None
Special Listing Conditions: None
Special Circumstances: None
Sqft Info
Building Area Total: 3492
Building Area Source: Public Records
Tax Info
Tax Amount Annual: 6102
Tax Year: 2,023
Tax Parcel Letter: 294-000-042
Unit Info
Utilities / Hvac
Cool System: Ceiling Fan(s), Central Air
Electric: 110 Volts, 220 Volts, 220 Volts in Laundry
Heating: Electric
Utilities: Cable Available, Electricity Available, Sewer Available
Sewer: Septic Tank
Waterfront / Water
Water Body Name: None
Water Source: Well
Waterfront Features: Creek
Directions
GPS FriendlyListing Provided courtesy of Keller Williams Realty Community Partners
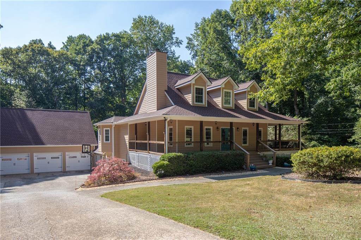
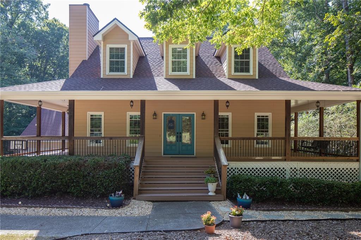
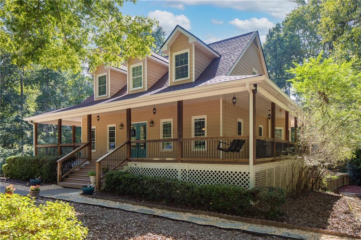
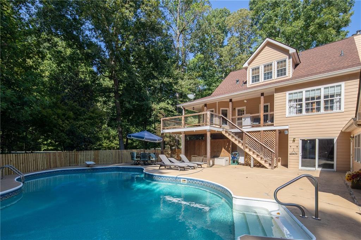
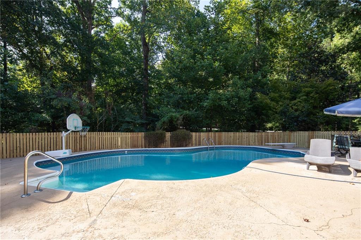
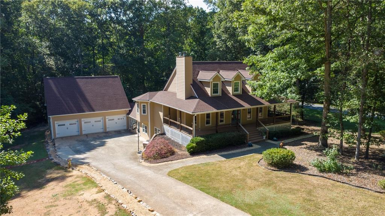
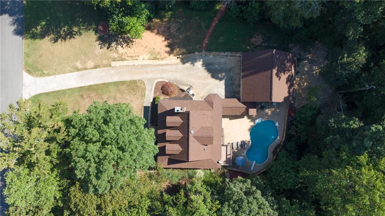
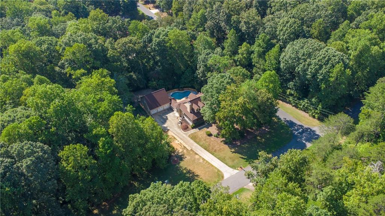
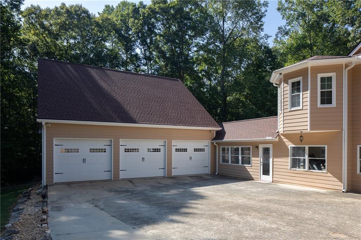
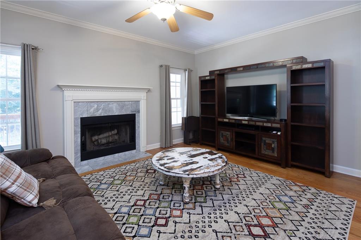
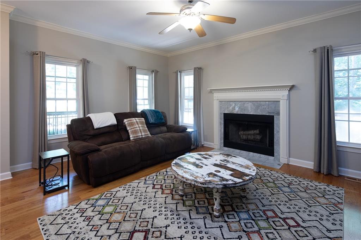
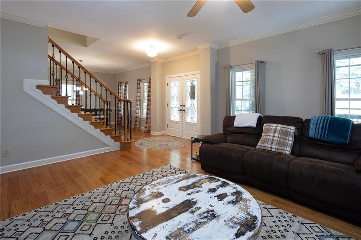
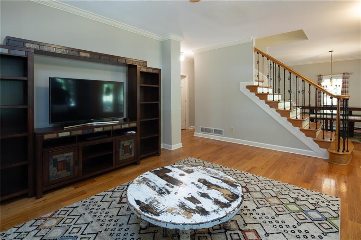
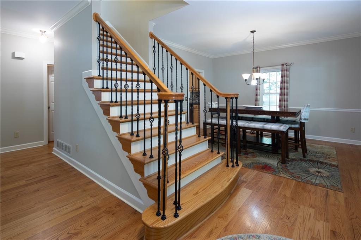
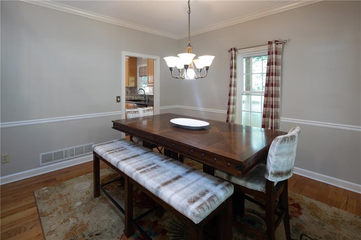
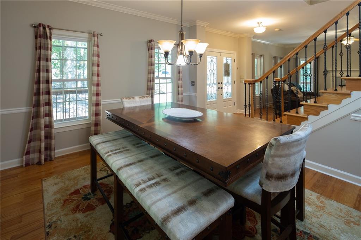
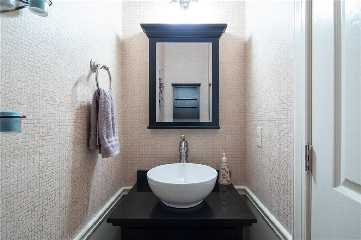
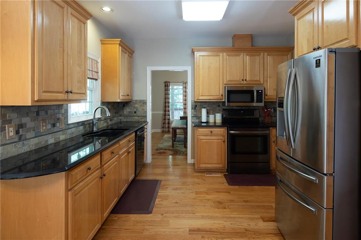
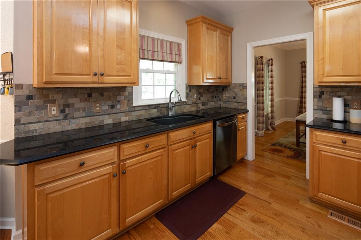
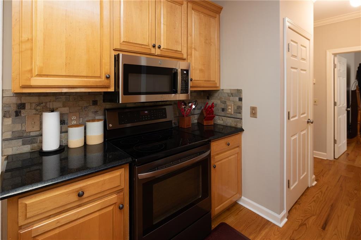
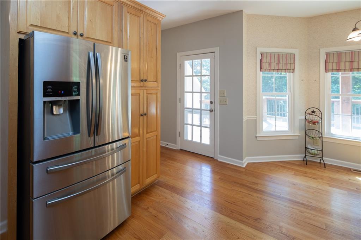
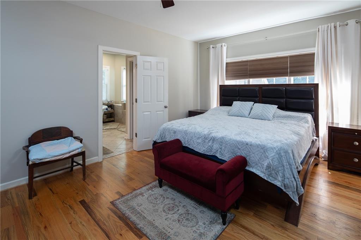
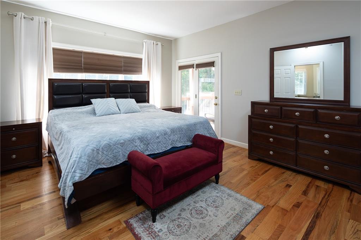
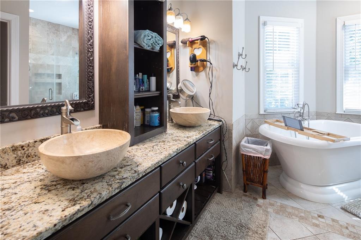
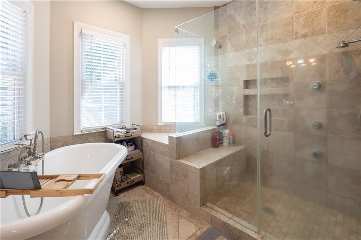
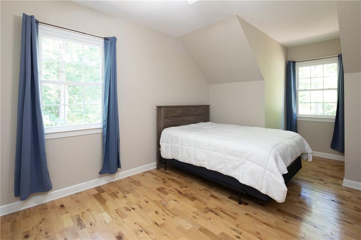
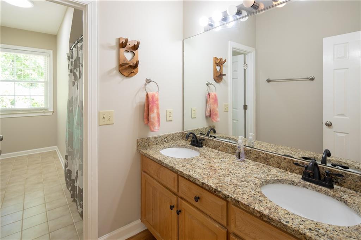
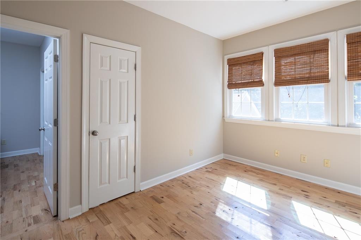
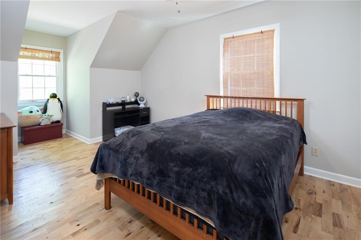
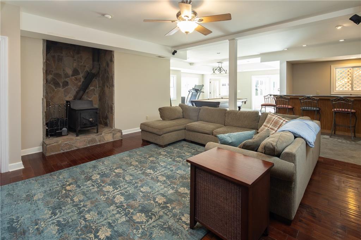
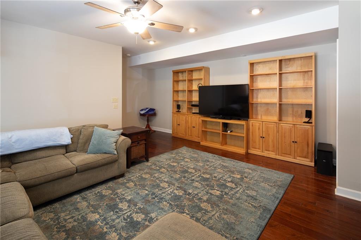

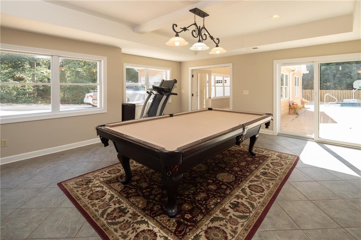
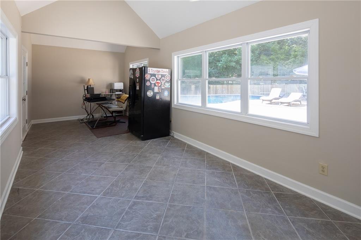
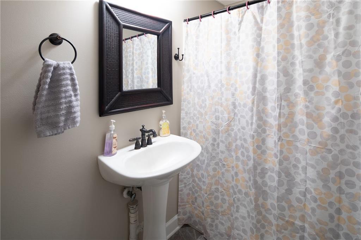
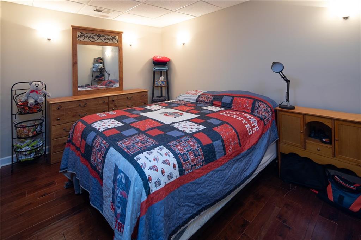
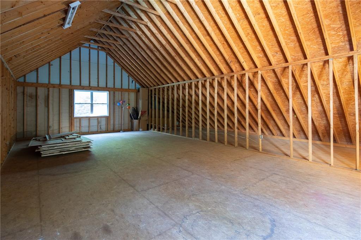
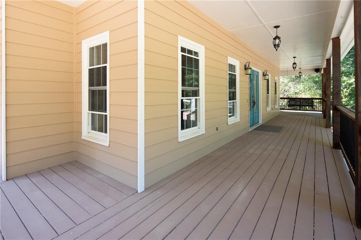
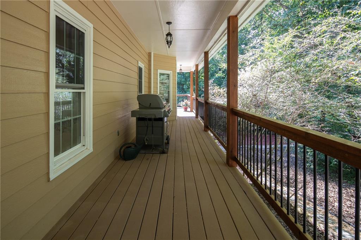
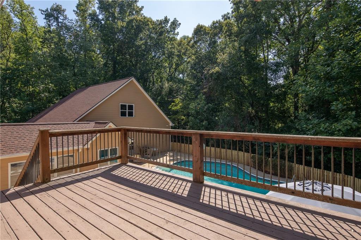
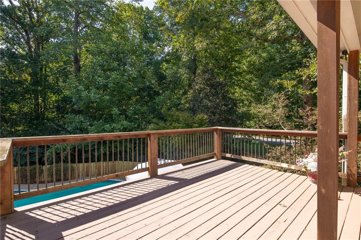
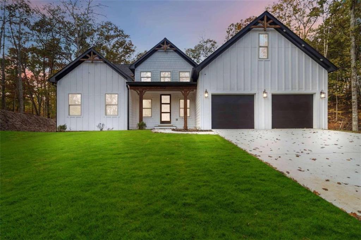
 MLS# 410342054
MLS# 410342054 