7626 Creekside Lane Riverdale GA 30296, MLS# 402439090
Riverdale, GA 30296
- 4Beds
- 2Full Baths
- 1Half Baths
- N/A SqFt
- 2004Year Built
- 0.05Acres
- MLS# 402439090
- Residential
- Townhouse
- Active
- Approx Time on Market2 months, 4 days
- AreaN/A
- CountyClayton - GA
- Subdivision The Villages of Creekside
Overview
Well maintained town home in desirable Riverdale area. This home features 4 bedrooms, 2.5 bathrooms, a family room with lots of natural light window, kitchen with appliances and a view to the dining area, patio for entertaining, storage room, large bedrooms, and more. This home is priced to move FAST, don't miss out call NOW!
Association Fees / Info
Hoa Fees: 540
Hoa: Yes
Hoa Fees Frequency: Quarterly
Hoa Fees: 135
Community Features: Other
Hoa Fees Frequency: Annually
Association Fee Includes: Maintenance Grounds, Maintenance Structure, Pest Control, Utilities
Bathroom Info
Halfbaths: 1
Total Baths: 3.00
Fullbaths: 2
Room Bedroom Features: Oversized Master
Bedroom Info
Beds: 4
Building Info
Habitable Residence: No
Business Info
Equipment: None
Exterior Features
Fence: None
Patio and Porch: Patio
Exterior Features: Other
Road Surface Type: Concrete
Pool Private: No
County: Clayton - GA
Acres: 0.05
Pool Desc: None
Fees / Restrictions
Financial
Original Price: $228,000
Owner Financing: No
Garage / Parking
Parking Features: Assigned, Driveway
Green / Env Info
Green Energy Generation: None
Handicap
Accessibility Features: None
Interior Features
Security Ftr: None
Fireplace Features: None
Levels: Two
Appliances: Dryer, Gas Oven, Gas Range, Refrigerator, Washer
Laundry Features: Other
Interior Features: Other
Flooring: Ceramic Tile, Wood
Spa Features: None
Lot Info
Lot Size Source: Public Records
Lot Features: Other
Lot Size: x 20
Misc
Property Attached: Yes
Home Warranty: No
Open House
Other
Other Structures: None
Property Info
Construction Materials: Brick Front, Lap Siding, Wood Siding
Year Built: 2,004
Property Condition: Resale
Roof: Shingle
Property Type: Residential Attached
Style: Other
Rental Info
Land Lease: No
Room Info
Kitchen Features: Cabinets White, Other Surface Counters, Pantry Walk-In
Room Master Bathroom Features: Tub/Shower Combo
Room Dining Room Features: Open Concept
Special Features
Green Features: None
Special Listing Conditions: None
Special Circumstances: None
Sqft Info
Building Area Total: 1534
Building Area Source: Public Records
Tax Info
Tax Amount Annual: 2635
Tax Year: 2,023
Tax Parcel Letter: 13-0200A-00A-026
Unit Info
Num Units In Community: 1
Utilities / Hvac
Cool System: Central Air, Electric
Electric: 220 Volts
Heating: Central
Utilities: Electricity Available, Natural Gas Available, Sewer Available, Underground Utilities, Water Available
Sewer: Public Sewer
Waterfront / Water
Water Body Name: None
Water Source: Public
Waterfront Features: None
Directions
Use GPSListing Provided courtesy of Kindred Real Estate, Llc
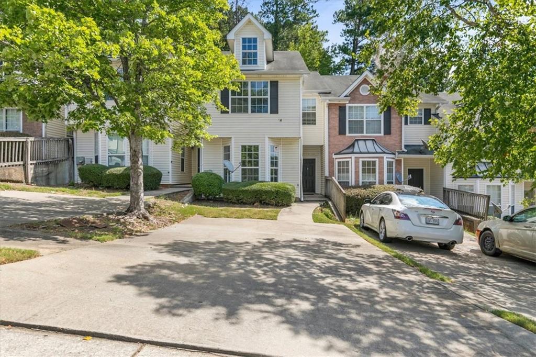
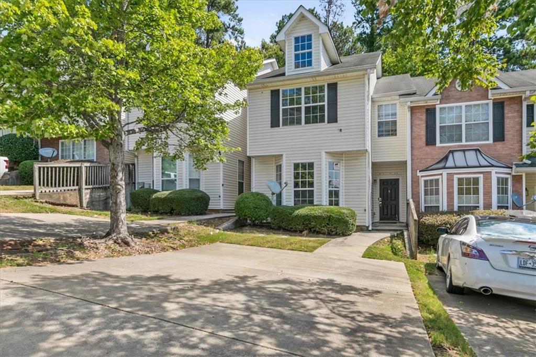
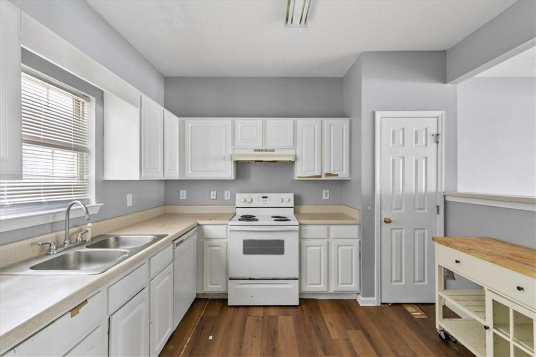
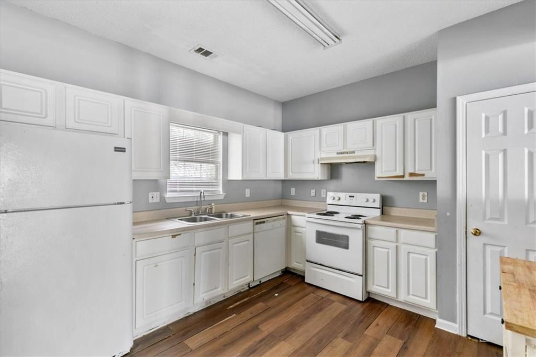
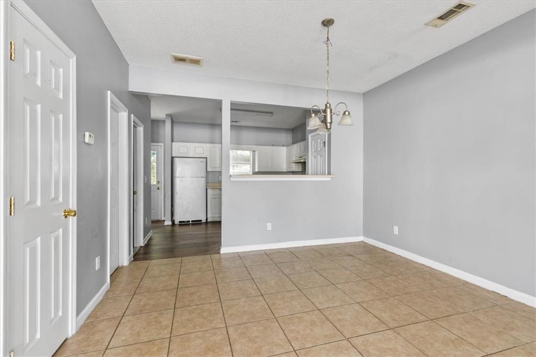
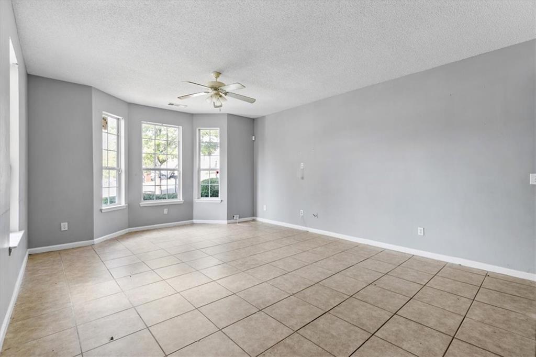
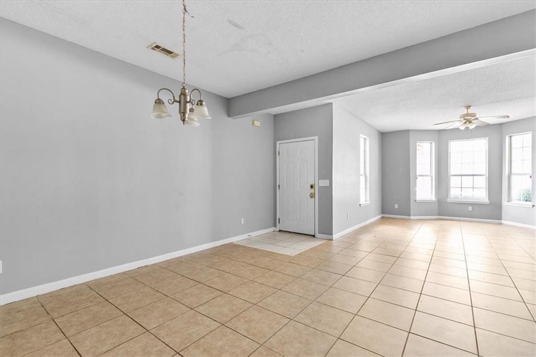
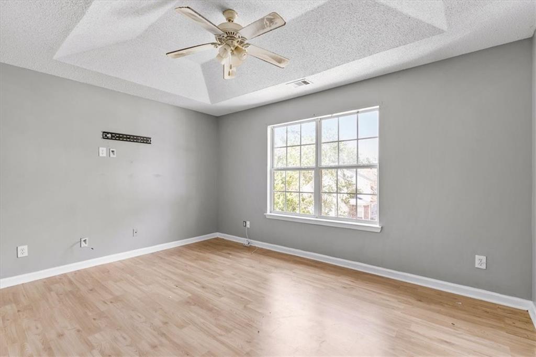
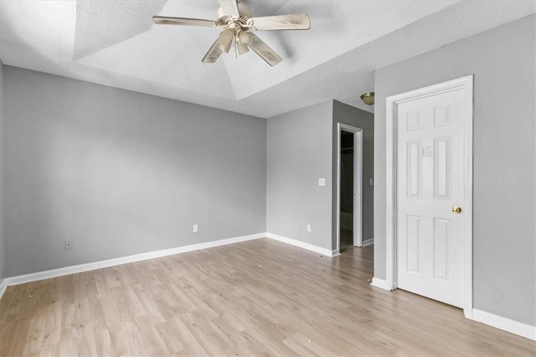
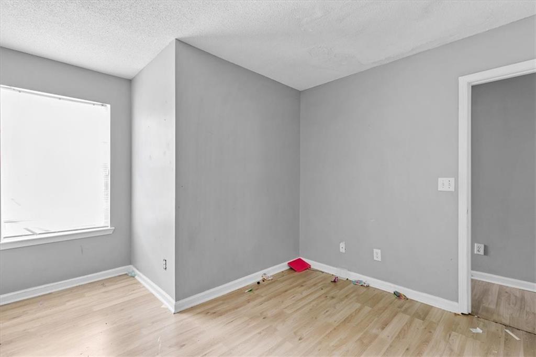
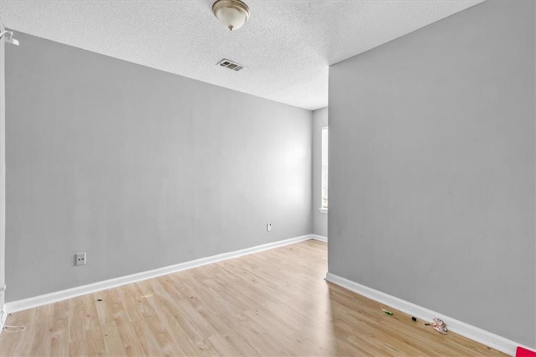
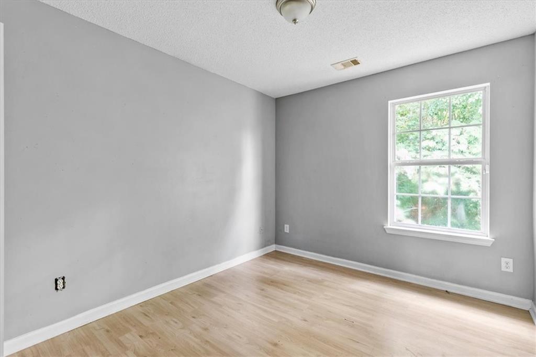
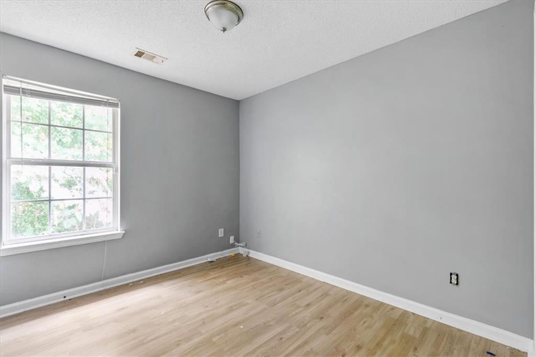
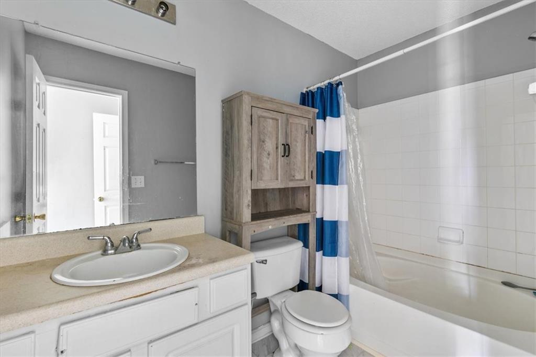
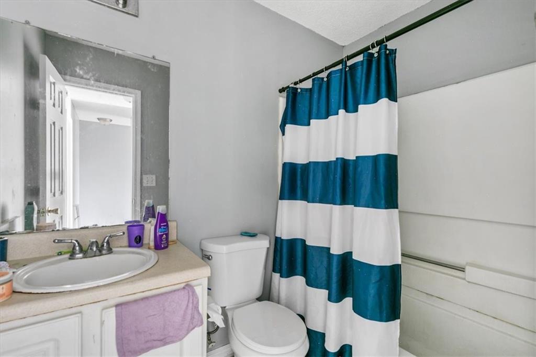
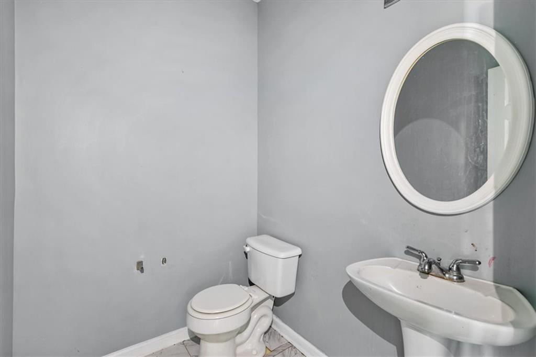
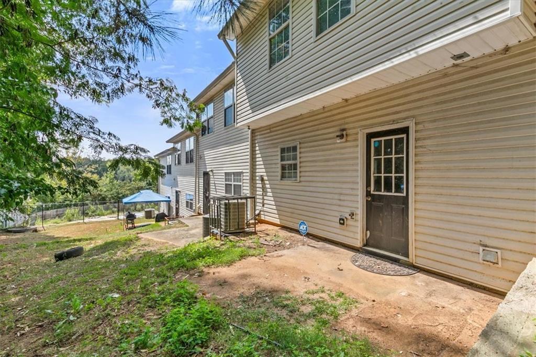
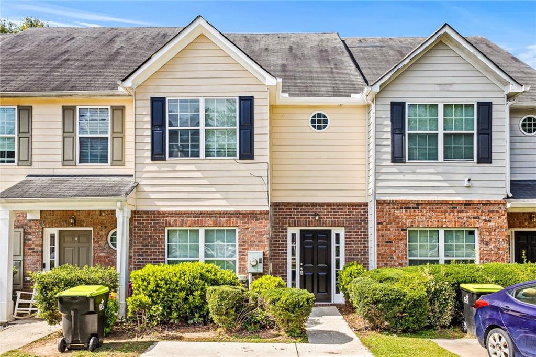
 MLS# 408550509
MLS# 408550509