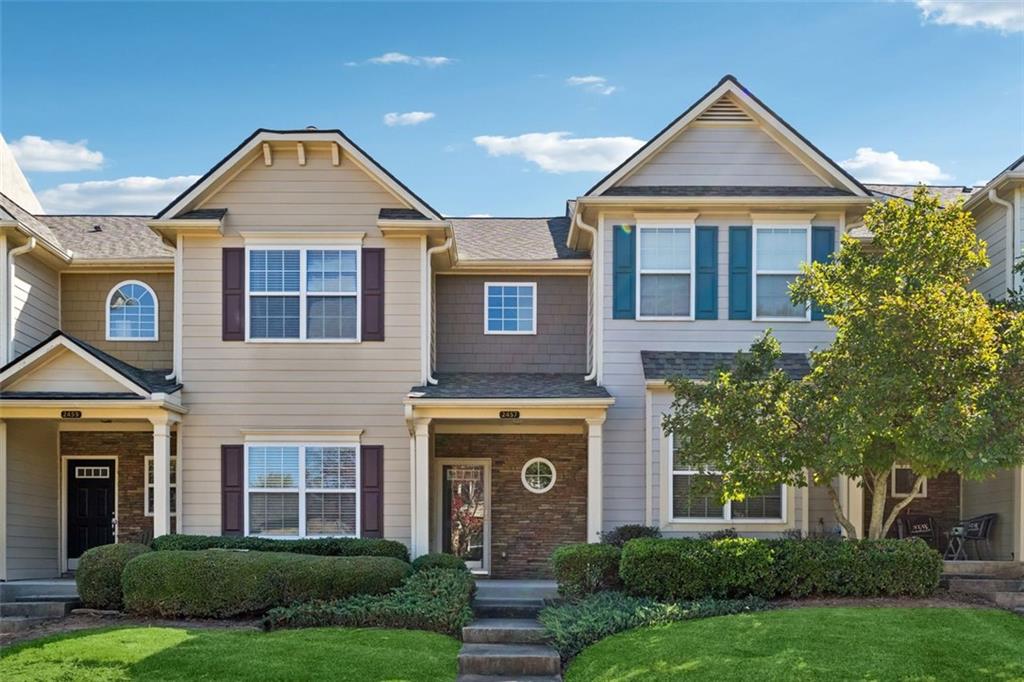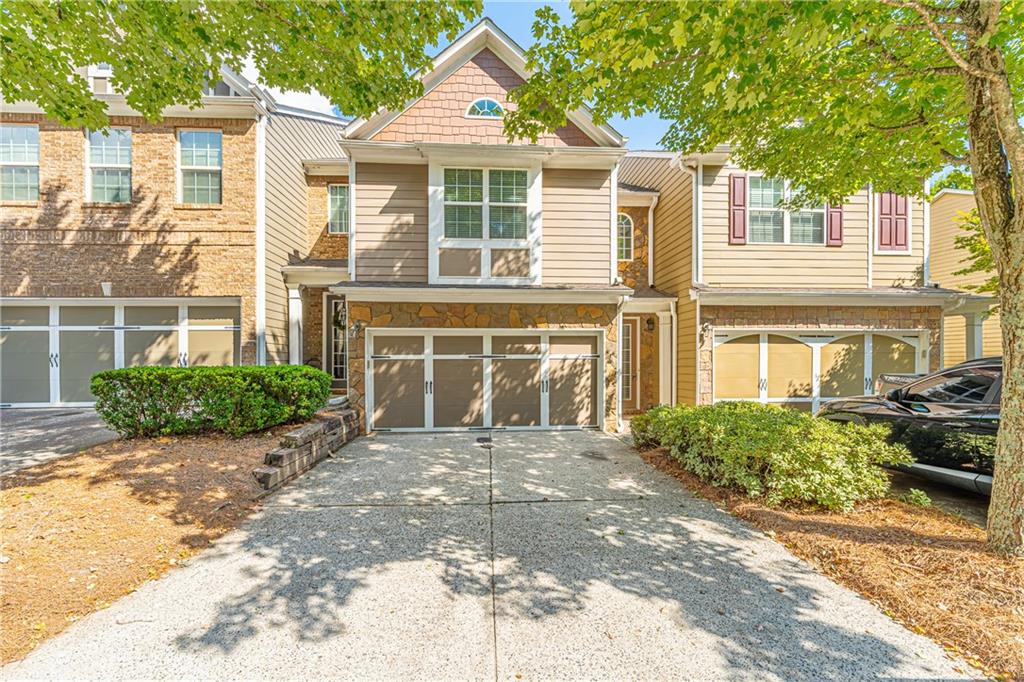768 Arbor Crowne Drive Lawrenceville GA 30045, MLS# 391770957
Lawrenceville, GA 30045
- 3Beds
- 2Full Baths
- 1Half Baths
- N/A SqFt
- 2017Year Built
- 0.04Acres
- MLS# 391770957
- Residential
- Townhouse
- Active Under Contract
- Approx Time on Market4 months, 4 days
- AreaN/A
- CountyGwinnett - GA
- Subdivision Heritage Corners
Overview
Welcome to Heritage Corners! Come live in complete privacy with plenty of space! Upon entry, the gallery foyer leads to the open concept main floor. The kitchen is a dream, featuring an oversized island, quartz countertops, stainless steel appliances, and a convenient pantry. The kitchen seamlessly connects to the family and dining rooms, featuring upgraded light fixtures. Steps away are doors to your private patio perfect for gathering or gardening. Upstairs, you'll find an expansive primary suite with a spacious walk-in closet and spa-like bath with separate tub/shower. Two additional bedrooms and full bath down the hall. Located just minutes from Downtown Lawrenceville! Happy Showing!
Association Fees / Info
Hoa: Yes
Hoa Fees Frequency: Monthly
Hoa Fees: 200
Community Features: None
Association Fee Includes: Maintenance Grounds, Maintenance Structure, Sewer
Bathroom Info
Halfbaths: 1
Total Baths: 3.00
Fullbaths: 2
Room Bedroom Features: Oversized Master
Bedroom Info
Beds: 3
Building Info
Habitable Residence: No
Business Info
Equipment: None
Exterior Features
Fence: Back Yard, Fenced, Wood
Patio and Porch: None
Exterior Features: None
Road Surface Type: Asphalt, Paved
Pool Private: No
County: Gwinnett - GA
Acres: 0.04
Pool Desc: None
Fees / Restrictions
Financial
Original Price: $375,000
Owner Financing: No
Garage / Parking
Parking Features: Attached, Garage, Garage Faces Front
Green / Env Info
Green Energy Generation: None
Handicap
Accessibility Features: None
Interior Features
Security Ftr: None
Fireplace Features: Electric, Living Room
Levels: Two
Appliances: Dishwasher, Dryer, Electric Range, Microwave, Refrigerator, Washer
Laundry Features: Laundry Room, Upper Level
Interior Features: Disappearing Attic Stairs
Flooring: Carpet, Concrete, Hardwood
Spa Features: None
Lot Info
Lot Size Source: Public Records
Lot Features: Other
Lot Size: 86 x 24 x 86 x 24
Misc
Property Attached: Yes
Home Warranty: No
Open House
Other
Other Structures: None
Property Info
Construction Materials: Brick Front, HardiPlank Type
Year Built: 2,017
Property Condition: Resale
Roof: Shingle
Property Type: Residential Attached
Style: Townhouse
Rental Info
Land Lease: No
Room Info
Kitchen Features: Cabinets White, Eat-in Kitchen, Kitchen Island, Solid Surface Counters
Room Master Bathroom Features: Double Vanity,Separate Tub/Shower
Room Dining Room Features: Open Concept
Special Features
Green Features: None
Special Listing Conditions: None
Special Circumstances: None
Sqft Info
Building Area Total: 1911
Building Area Source: Owner
Tax Info
Tax Amount Annual: 5510
Tax Year: 2,023
Tax Parcel Letter: R5206-478
Unit Info
Num Units In Community: 3
Utilities / Hvac
Cool System: Central Air
Electric: 110 Volts
Heating: Central, Electric
Utilities: Other
Sewer: Public Sewer
Waterfront / Water
Water Body Name: None
Water Source: Private
Waterfront Features: None
Directions
from scenic hwy 124, turn right onto e crogan st, in 1.7 miles turn onto sweetgum rd se. turn right onto arbor crowne dr.Listing Provided courtesy of Mark Spain Real Estate
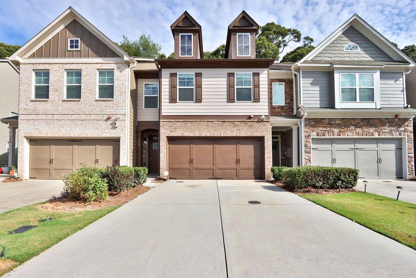
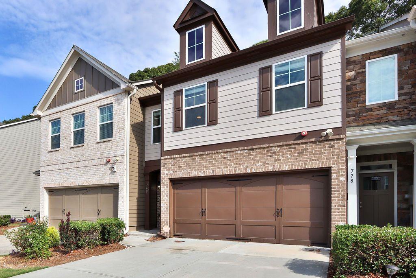
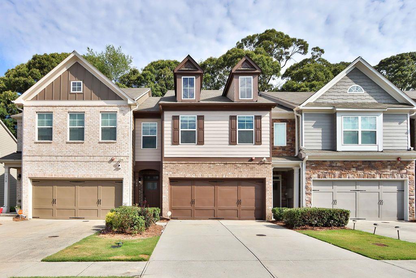
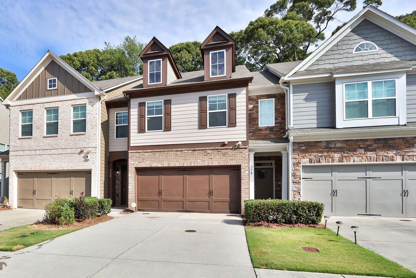
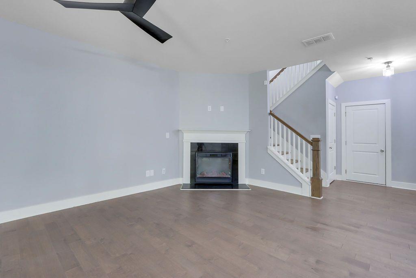
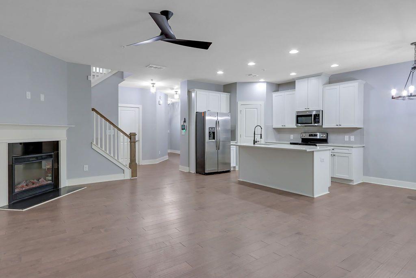
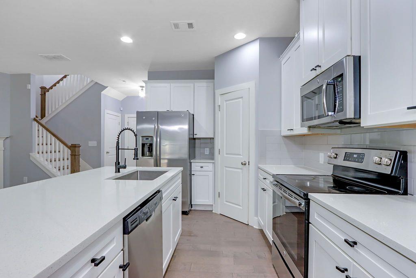
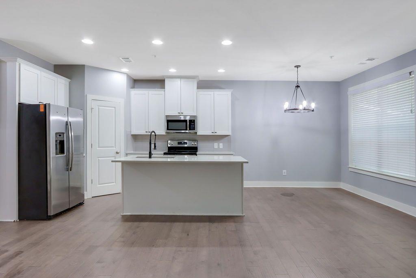
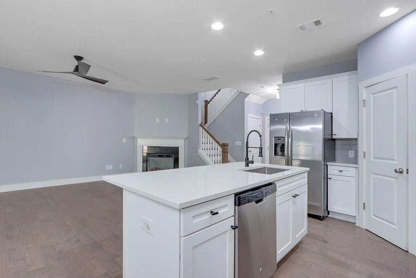
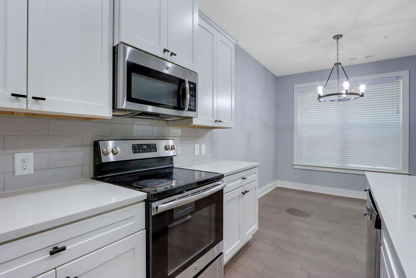
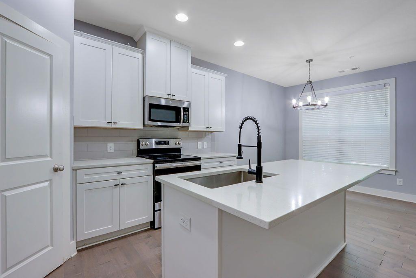
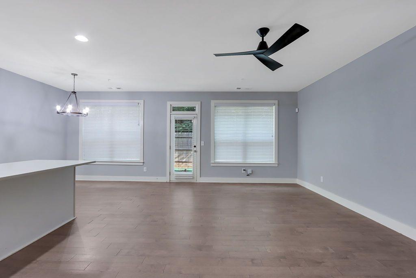
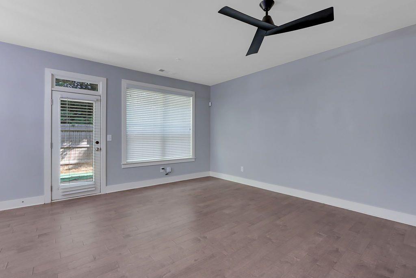
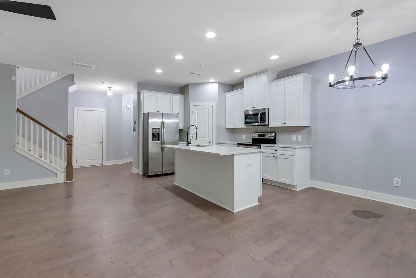
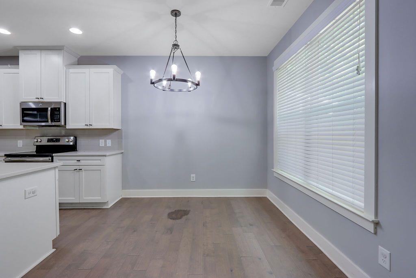
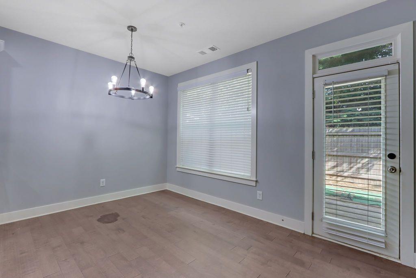
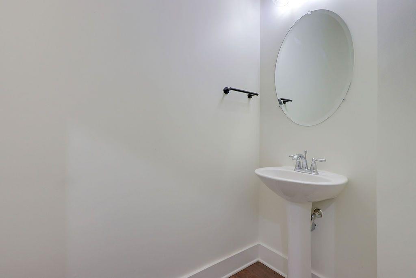
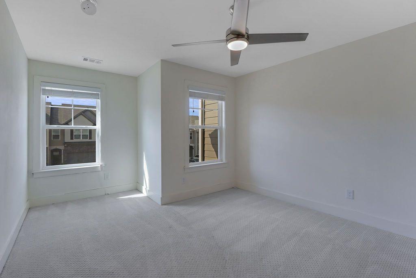
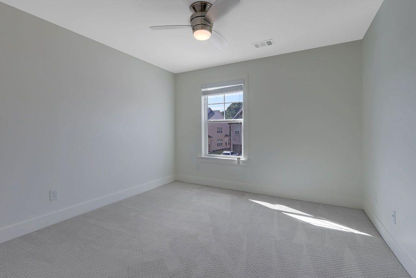
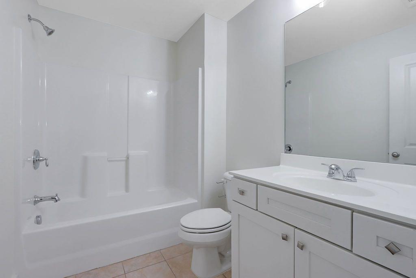
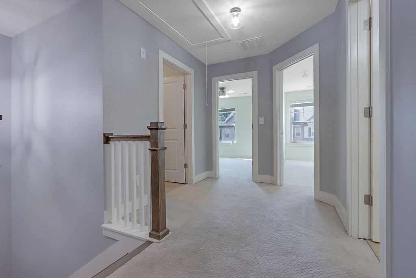
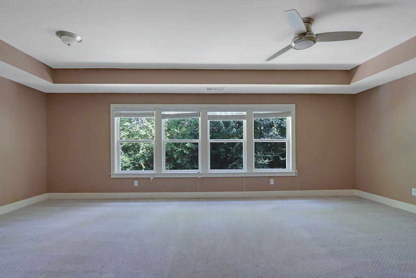
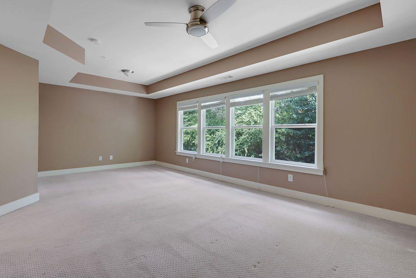
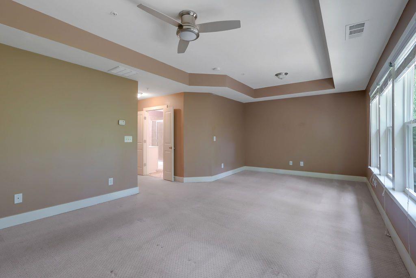
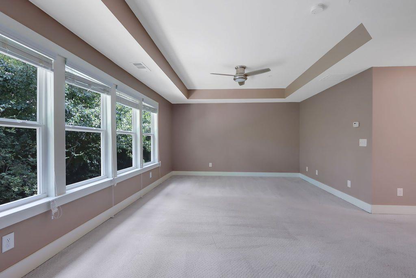
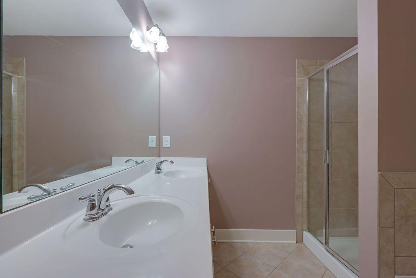
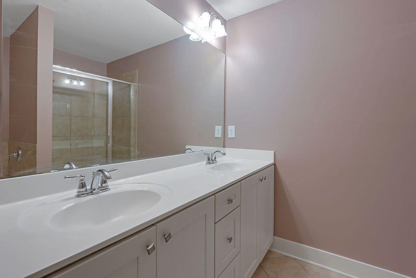
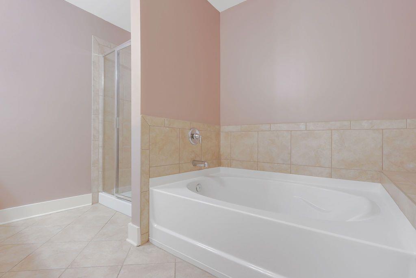
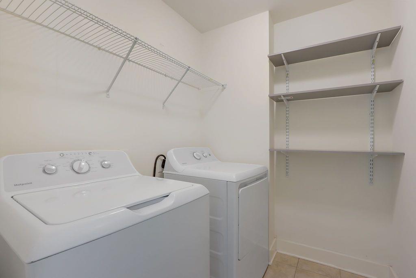
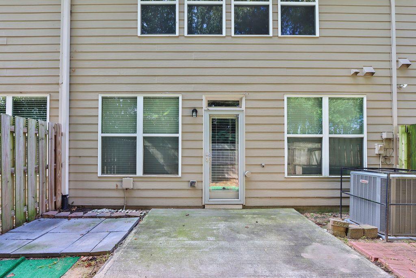
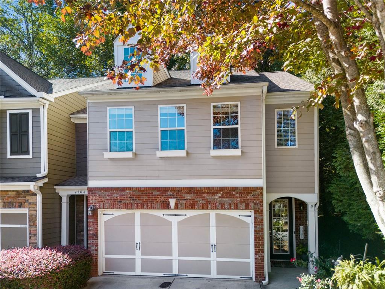
 MLS# 409297847
MLS# 409297847 