7688 Cambridge Court Jonesboro GA 30236, MLS# 408023183
Jonesboro, GA 30236
- 5Beds
- 3Full Baths
- 1Half Baths
- N/A SqFt
- 1985Year Built
- 0.55Acres
- MLS# 408023183
- Residential
- Single Family Residence
- Active Under Contract
- Approx Time on Market1 month, 4 days
- AreaN/A
- CountyClayton - GA
- Subdivision Wrights Landing
Overview
Welcome to your stunning dream home. This charming single-family home offers 5 spacious bedrooms and 3 1/2 baths. Owner's suite has a separate tub, and a separate shower plus double sink vanity, and the skyline view allows you to enjoy the natural daylight, 2 walk-in closets for ample storage space. Downstairs features an updated kitchen with granite countertops and new backsplash, a gas stainless steel stove, a vent hood, a dishwasher, and new walk-in pantry. Outside features a brand new deck with a separate in-law suite with new kitchen, bath and laundry. Updates include new flooring upstairs, new AC unit, and new tile in the primary bedroom, septic tank was cleaned out in 2023 and easy access to septic has been installed. This home offers a perfect blend of wealth-building opportunity and comfort, making it an ideal choice for you and your family. Don't miss the chance to make this wonderful property your own-schedule showing today!
Association Fees / Info
Hoa: No
Community Features: None
Bathroom Info
Halfbaths: 1
Total Baths: 4.00
Fullbaths: 3
Room Bedroom Features: None
Bedroom Info
Beds: 5
Building Info
Habitable Residence: No
Business Info
Equipment: None
Exterior Features
Fence: None
Patio and Porch: Deck
Exterior Features: None
Road Surface Type: Asphalt
Pool Private: No
County: Clayton - GA
Acres: 0.55
Pool Desc: None
Fees / Restrictions
Financial
Original Price: $319,900
Owner Financing: No
Garage / Parking
Parking Features: Driveway
Green / Env Info
Green Energy Generation: None
Handicap
Accessibility Features: None
Interior Features
Security Ftr: None
Fireplace Features: Family Room
Levels: Two
Appliances: Dishwasher, Electric Cooktop, Other
Laundry Features: None
Interior Features: Beamed Ceilings, Disappearing Attic Stairs, Entrance Foyer, Walk-In Closet(s), Wet Bar
Flooring: Ceramic Tile, Hardwood
Spa Features: None
Lot Info
Lot Size Source: Public Records
Lot Features: Back Yard, Cul-De-Sac
Misc
Property Attached: No
Home Warranty: No
Open House
Other
Other Structures: None
Property Info
Construction Materials: Other
Year Built: 1,985
Property Condition: Resale
Roof: Shingle
Property Type: Residential Detached
Style: Traditional
Rental Info
Land Lease: No
Room Info
Kitchen Features: Cabinets White, Eat-in Kitchen, Pantry Walk-In, Stone Counters
Room Master Bathroom Features: Double Vanity,Separate Tub/Shower
Room Dining Room Features: Open Concept,Separate Dining Room
Special Features
Green Features: None
Special Listing Conditions: None
Special Circumstances: None
Sqft Info
Building Area Total: 2172
Building Area Source: Public Records
Tax Info
Tax Amount Annual: 3913
Tax Year: 2,023
Tax Parcel Letter: 12-0051C-00C-006
Unit Info
Utilities / Hvac
Cool System: Central Air
Electric: None
Heating: Electric
Utilities: None
Sewer: Public Sewer
Waterfront / Water
Water Body Name: None
Water Source: Public
Waterfront Features: None
Directions
I-75 S to Exit 231/Mt Zion Blvd. Right at the fork and follow signs for Mt Zion Blvd W. Turn Right onto Mt Zion Blvd. Turn Left onto Wright Circle. Home is on RHS in cul-de-sac.Listing Provided courtesy of Mark Spain Real Estate
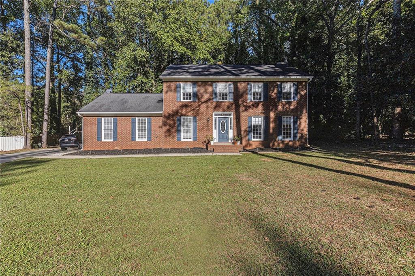
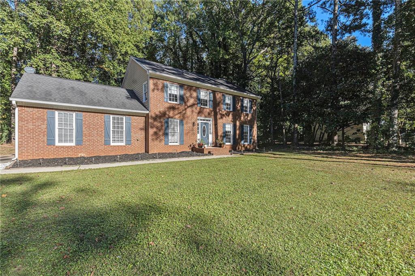
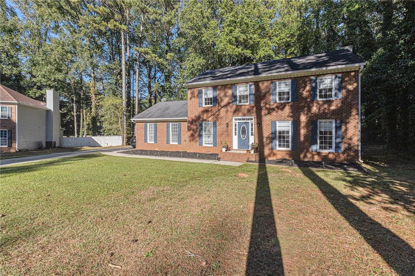
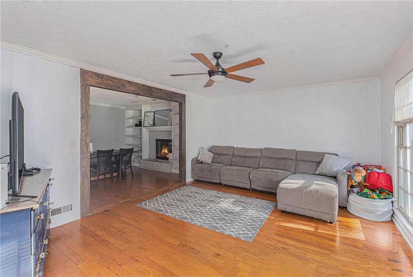
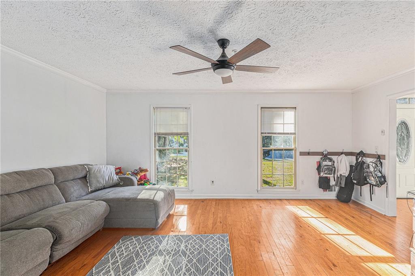
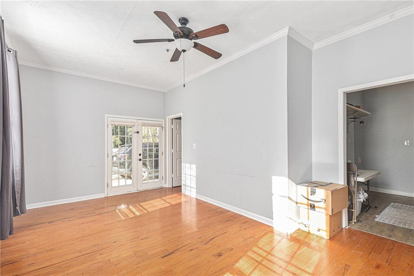
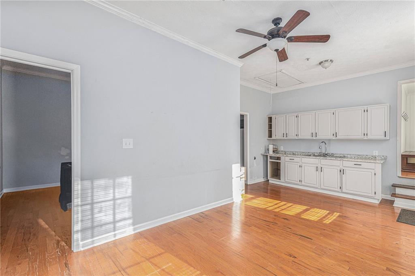
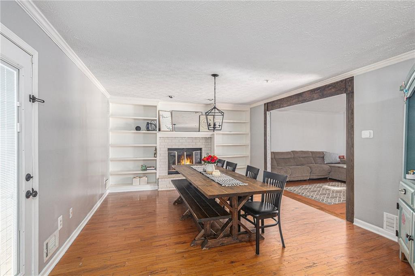
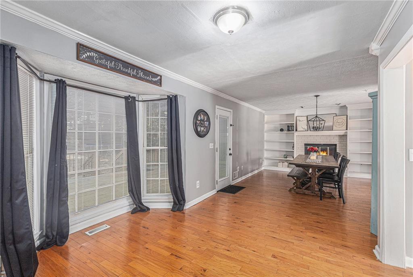
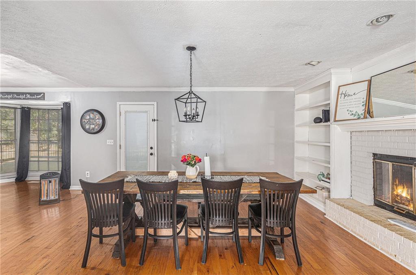
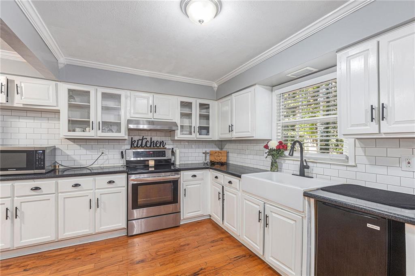
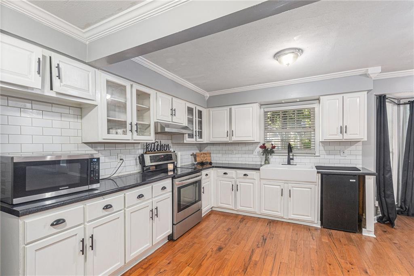
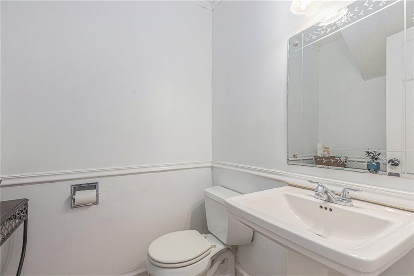
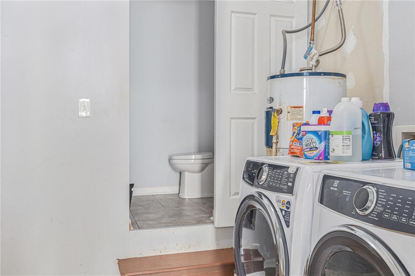
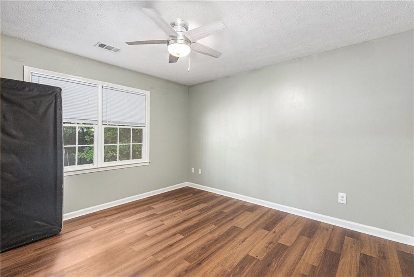
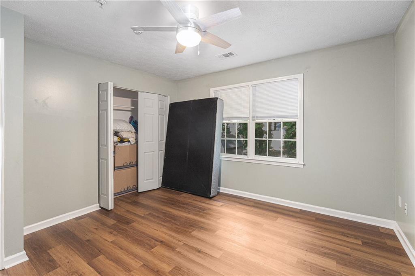
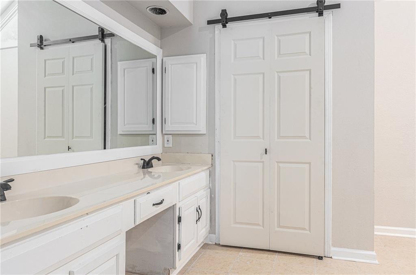
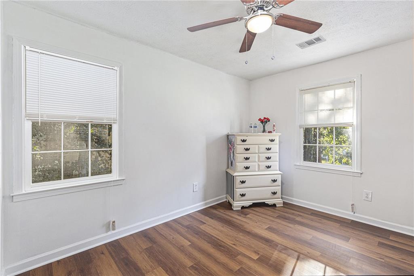
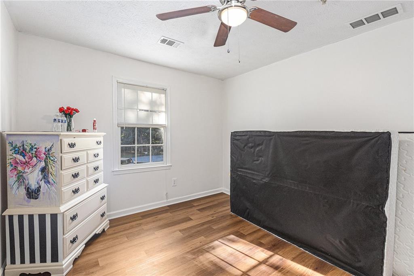
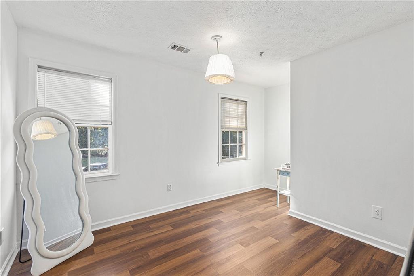
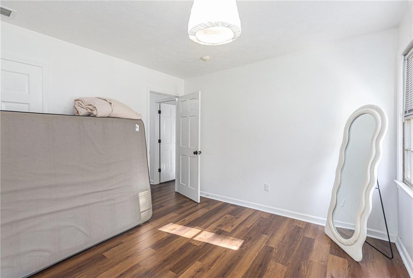
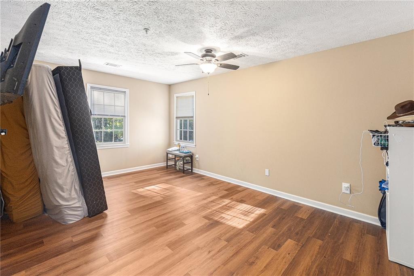
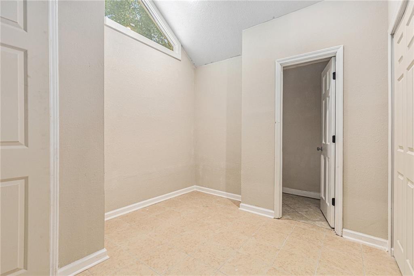
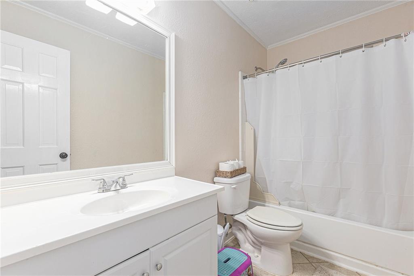
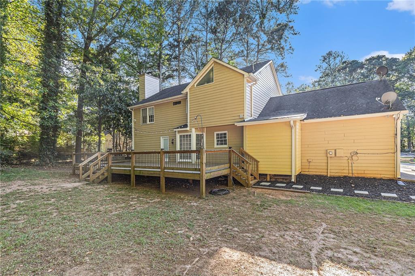
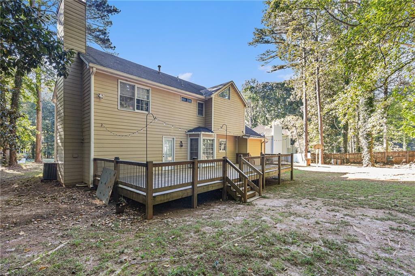
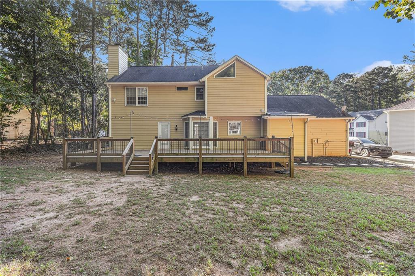
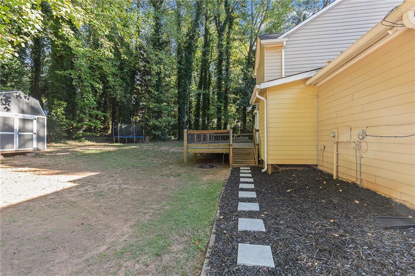
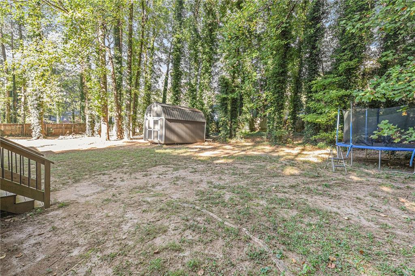
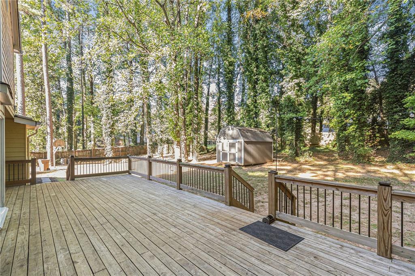
 Listings identified with the FMLS IDX logo come from
FMLS and are held by brokerage firms other than the owner of this website. The
listing brokerage is identified in any listing details. Information is deemed reliable
but is not guaranteed. If you believe any FMLS listing contains material that
infringes your copyrighted work please
Listings identified with the FMLS IDX logo come from
FMLS and are held by brokerage firms other than the owner of this website. The
listing brokerage is identified in any listing details. Information is deemed reliable
but is not guaranteed. If you believe any FMLS listing contains material that
infringes your copyrighted work please