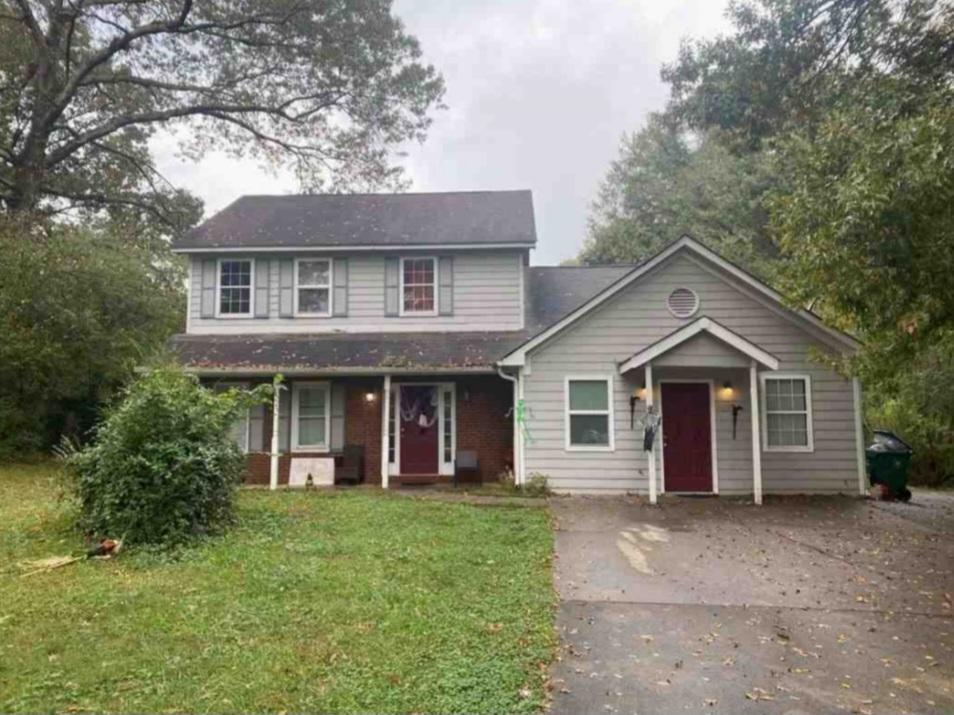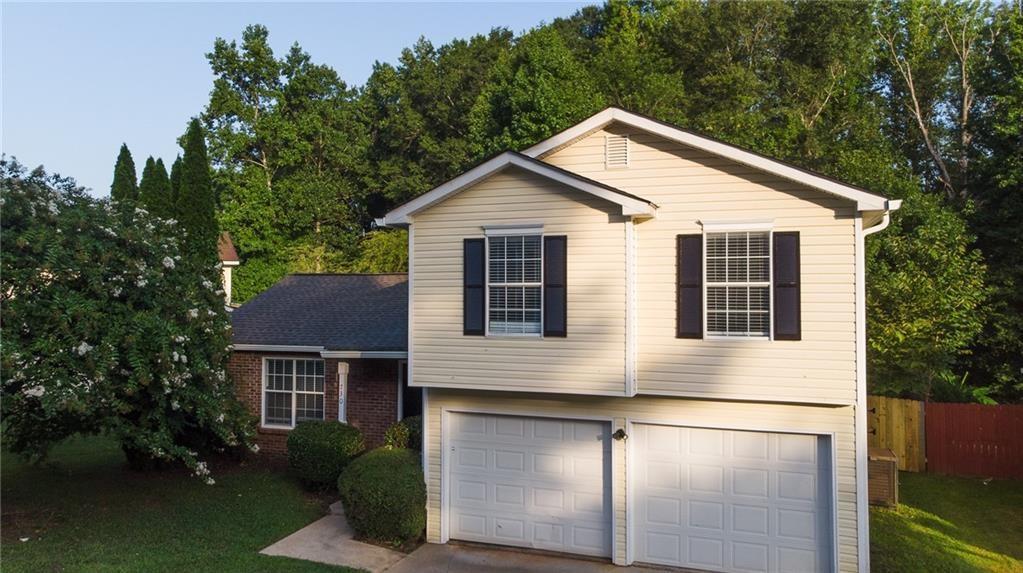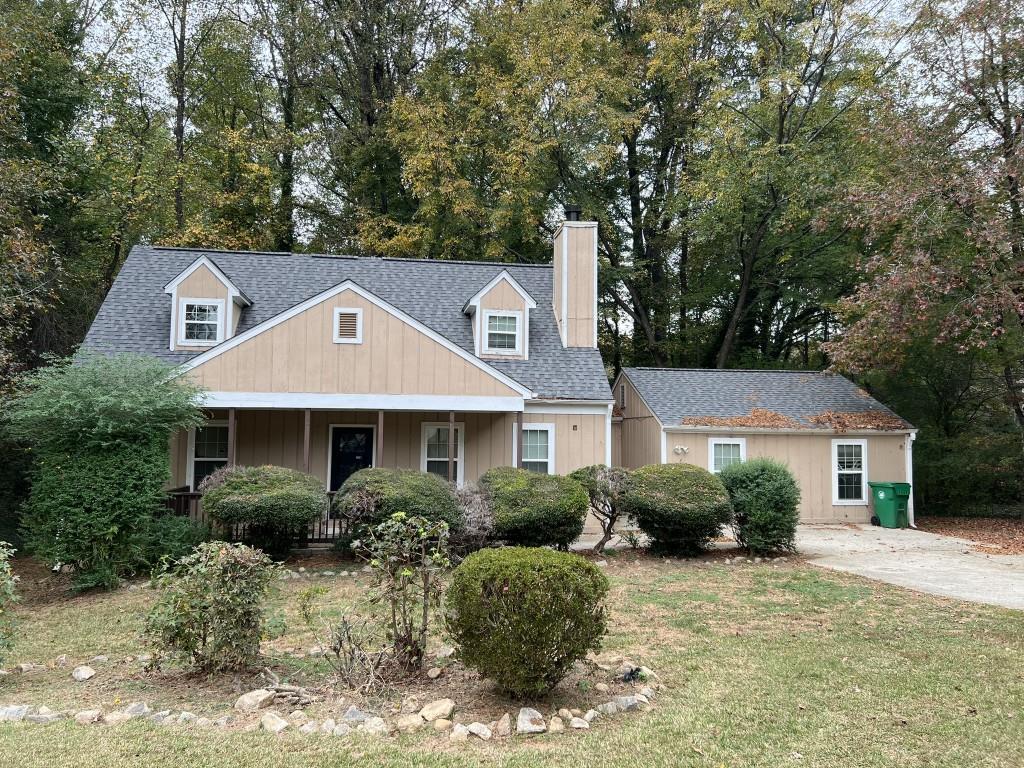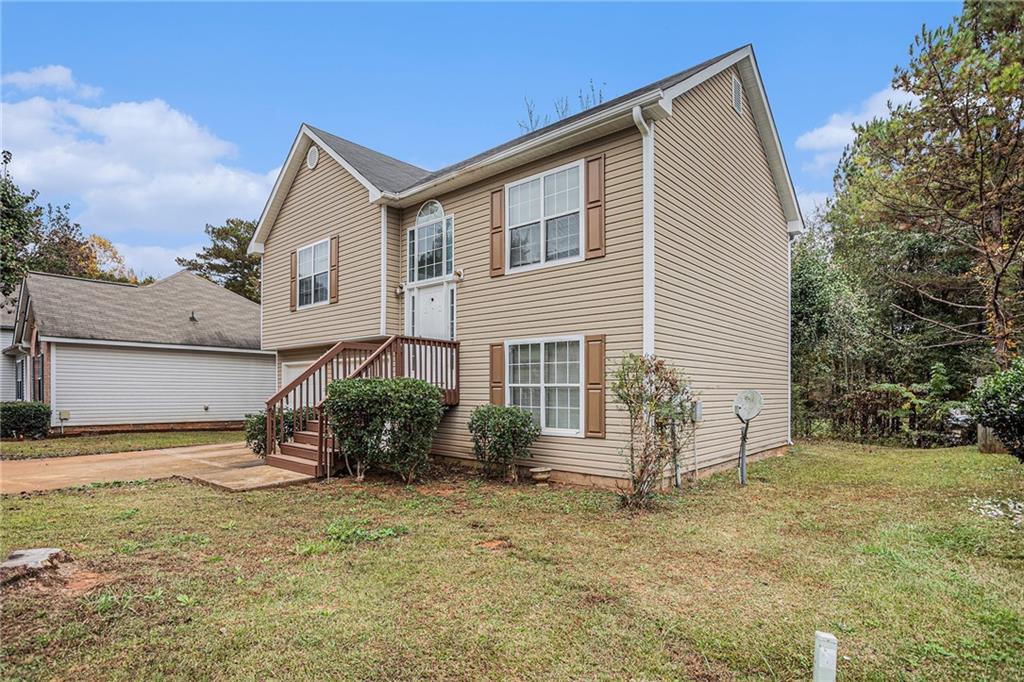771 Edenberry Lane Lithonia GA 30058, MLS# 362813280
Lithonia, GA 30058
- 3Beds
- 2Full Baths
- 1Half Baths
- N/A SqFt
- 1999Year Built
- 0.20Acres
- MLS# 362813280
- Residential
- Single Family Residence
- Active
- Approx Time on Market6 months, 26 days
- AreaN/A
- CountyDekalb - GA
- Subdivision Asbury Park
Overview
Great property located in cul-de-sac. The home is in great condition. Spacious layout perfect for everyday living in this lovely split-level home.The large family room offers ample room to relax. The kitchen features a gas range, newer appliances and plenty of storage. The Owner's suite isspacious featuring lush carpeting and an en suite bathroom with soaking tub and separate shower. The lower level is home to Two additional largebedrooms, a secondary bathroom, large laundry/storage room and access to the two-car garage. Situated in cul de sac near all area amenities, this home is ready to go!
Association Fees / Info
Hoa: No
Community Features: Playground, Near Schools, Public Transportation
Bathroom Info
Halfbaths: 1
Total Baths: 3.00
Fullbaths: 2
Room Bedroom Features: Other
Bedroom Info
Beds: 3
Building Info
Habitable Residence: Yes
Business Info
Equipment: TV Antenna
Exterior Features
Fence: None
Patio and Porch: Deck, Front Porch
Exterior Features: Lighting, Private Yard
Road Surface Type: Paved
Pool Private: No
County: Dekalb - GA
Acres: 0.20
Pool Desc: None
Fees / Restrictions
Financial
Original Price: $260,000
Owner Financing: Yes
Garage / Parking
Parking Features: Garage
Green / Env Info
Green Energy Generation: None
Handicap
Accessibility Features: None
Interior Features
Security Ftr: Smoke Detector(s)
Fireplace Features: Factory Built, Family Room
Levels: Two
Appliances: Dishwasher, Gas Water Heater, Gas Oven, Microwave, Washer, Gas Range, Dryer
Laundry Features: Lower Level
Interior Features: High Ceilings 9 ft Upper
Flooring: Carpet, Vinyl
Spa Features: None
Lot Info
Lot Size Source: Public Records
Lot Features: Cul-De-Sac, Landscaped
Misc
Property Attached: No
Home Warranty: Yes
Open House
Other
Other Structures: None
Property Info
Construction Materials: Vinyl Siding
Year Built: 1,999
Property Condition: Resale
Roof: Composition
Property Type: Residential Detached
Style: Traditional
Rental Info
Land Lease: Yes
Room Info
Kitchen Features: Laminate Counters, Eat-in Kitchen, Cabinets White
Room Master Bathroom Features: Soaking Tub,Separate Tub/Shower
Room Dining Room Features: Separate Dining Room,Great Room
Special Features
Green Features: Appliances, HVAC
Special Listing Conditions: None
Special Circumstances: Sold As/Is, Investor Owned
Sqft Info
Building Area Total: 1560
Building Area Source: Public Records
Tax Info
Tax Amount Annual: 4677
Tax Year: 2,023
Tax Parcel Letter: 16-192-01-383
Unit Info
Utilities / Hvac
Cool System: Central Air
Electric: 220 Volts
Heating: Natural Gas
Utilities: Cable Available, Water Available, Sewer Available, Electricity Available, Natural Gas Available
Sewer: Public Sewer
Waterfront / Water
Water Body Name: None
Water Source: Public
Waterfront Features: None
Directions
GPS FriendlyListing Provided courtesy of Sanders Re, Llc
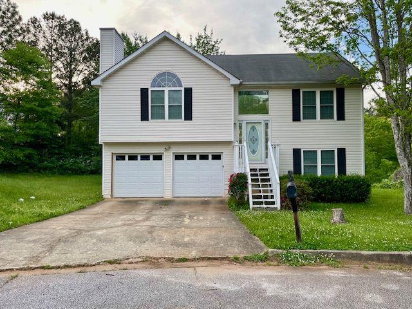
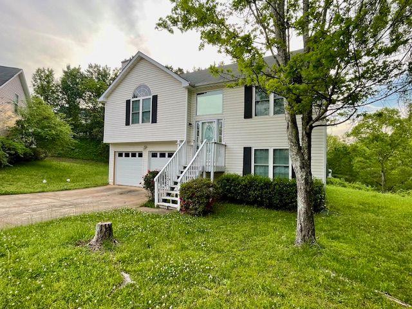
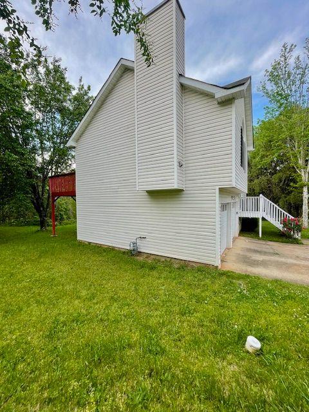
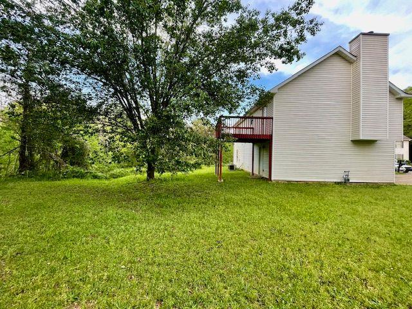
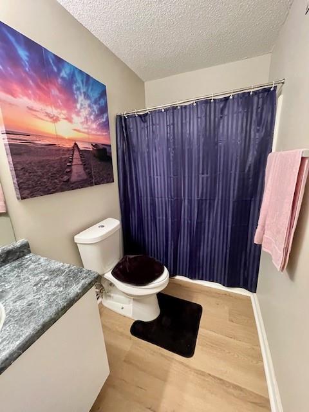
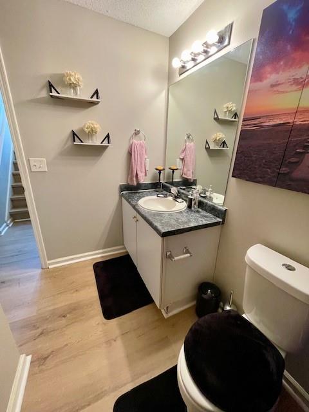
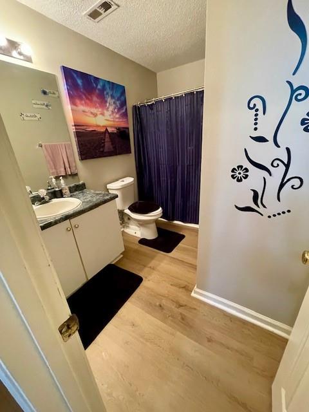
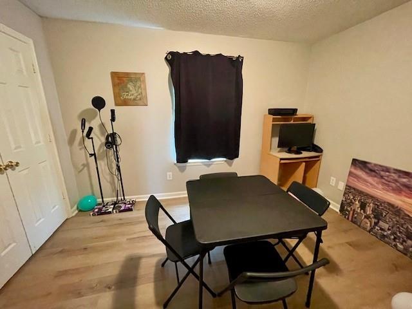
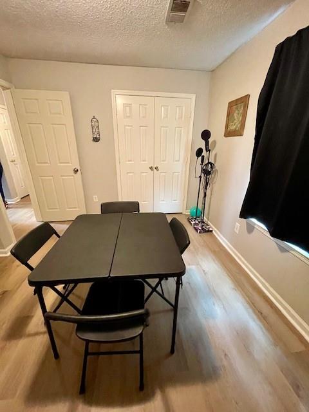
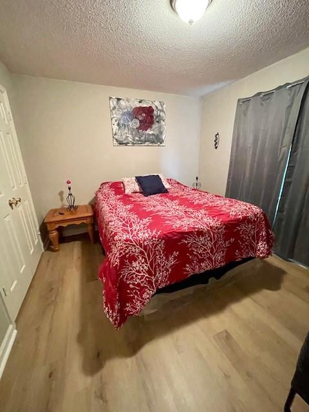
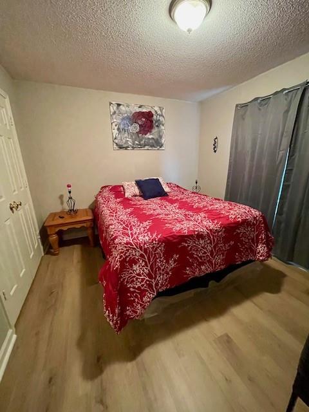
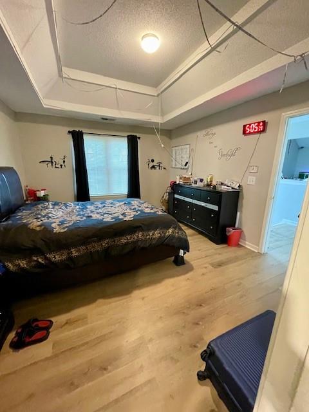
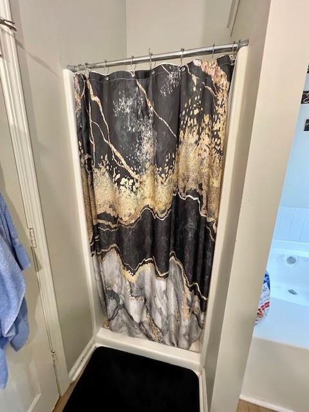
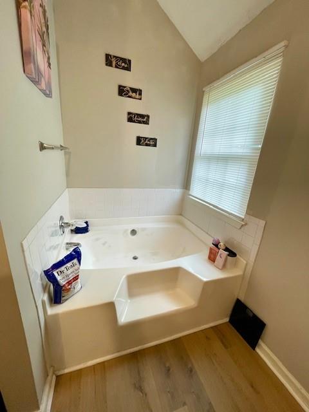
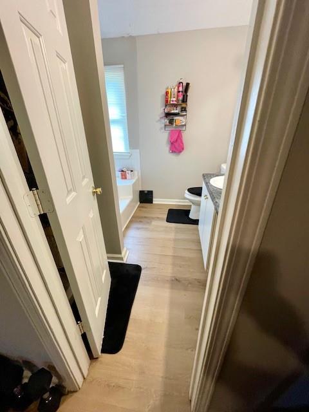
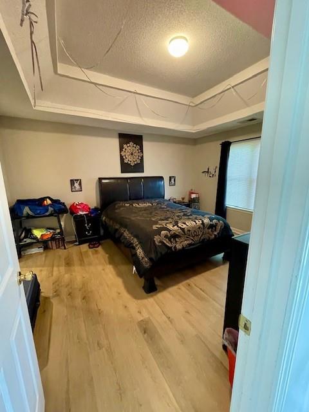
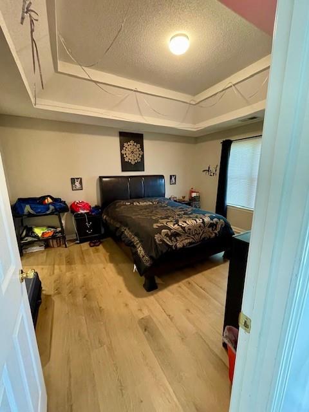
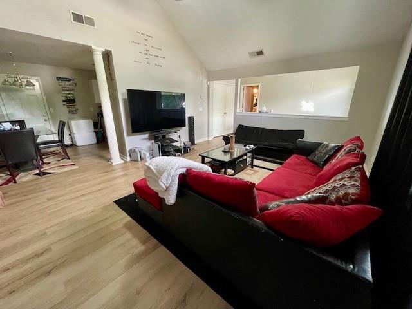
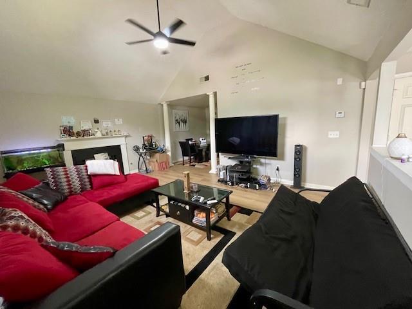
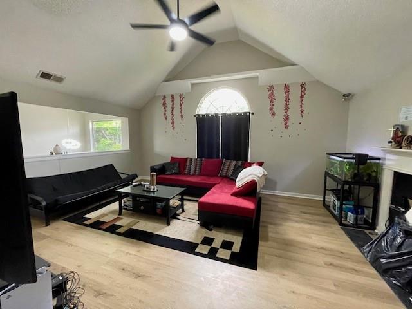
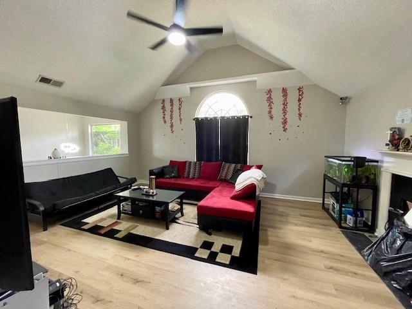
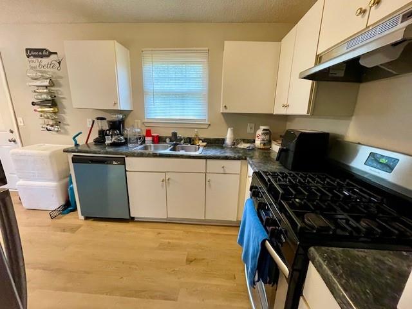
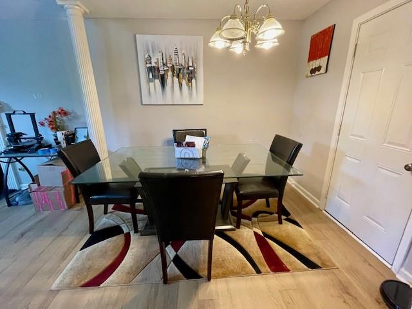
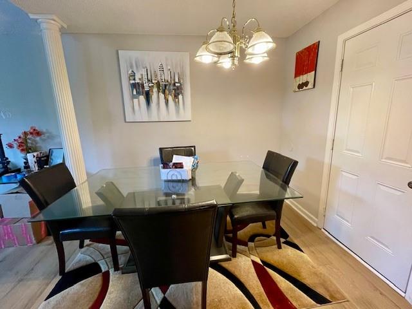
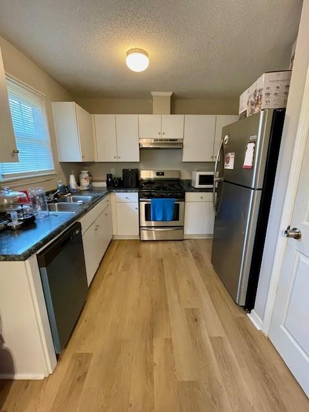
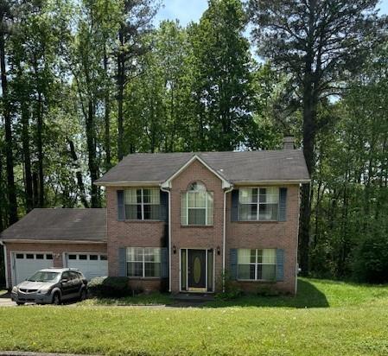
 MLS# 7366902
MLS# 7366902 