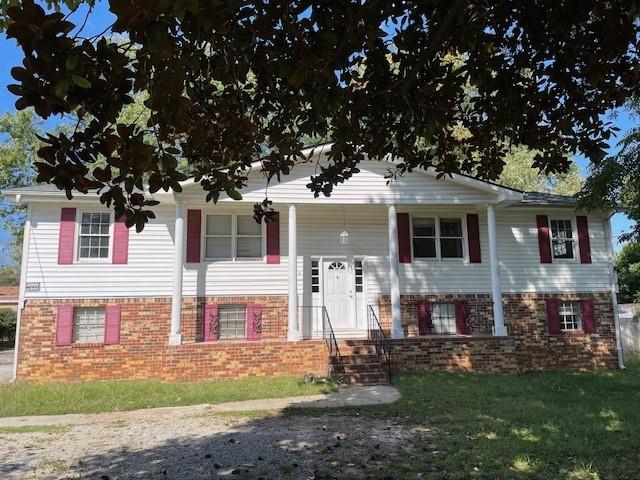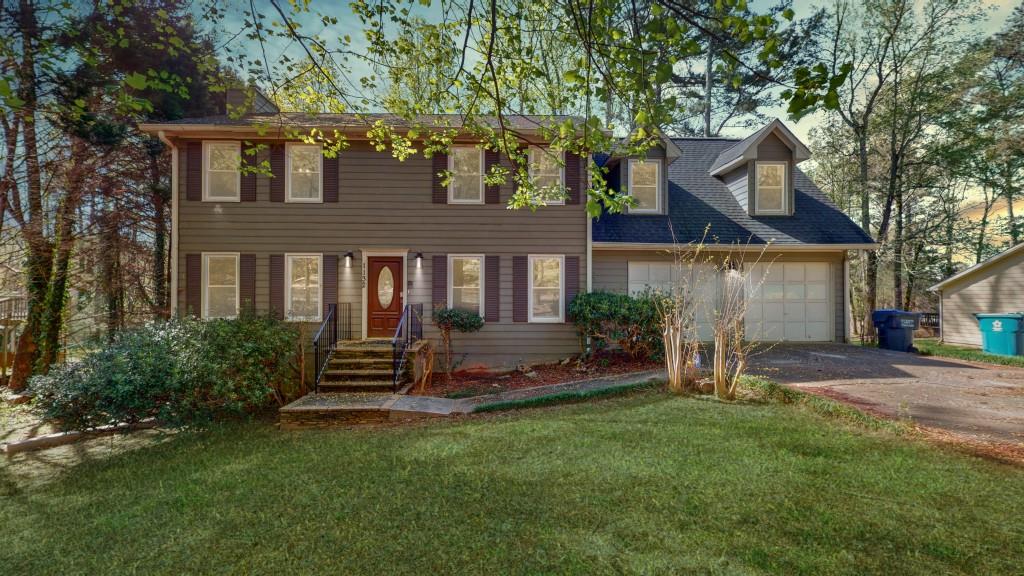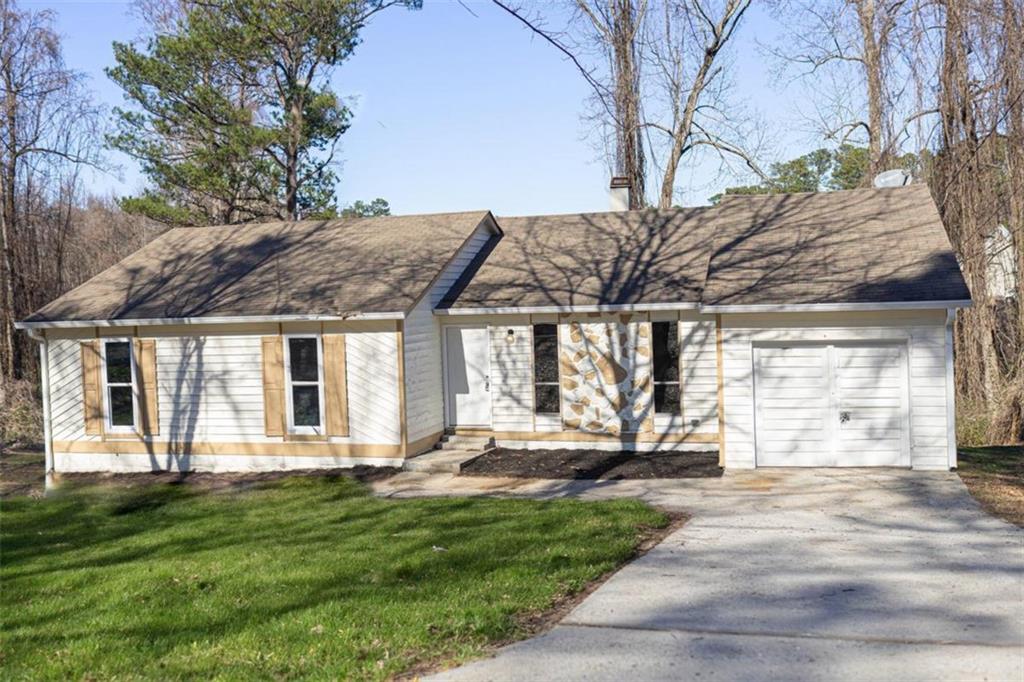7710 Briar Forest Lane Riverdale GA 30296, MLS# 401447192
Riverdale, GA 30296
- 4Beds
- 3Full Baths
- N/AHalf Baths
- N/A SqFt
- 1997Year Built
- 0.29Acres
- MLS# 401447192
- Residential
- Single Family Residence
- Active
- Approx Time on Market2 months, 24 days
- AreaN/A
- CountyClayton - GA
- Subdivision Briar Wood Villiages at Lake Ridge
Overview
Don't miss this charming split-level home offering 4 spacious bedrooms and 3 full bathrooms. The property features a unique layout that provides a sense of space and privacy. The upper level houses the main living areas, including a bright and airy living room, a well-appointed kitchen with modern appliances, and a cozy dining area that leads to a deck overlooking the backyard. The master suite, located on this level, includes an en-suite bathroom for added convenience. The lower level offers additional living space, perfect for a family room or entertainment area, along with the remaining bedrooms and a full bathroom. The home sits on a well-maintained lot with mature landscaping, providing a peaceful retreat in a quiet neighborhood. It's an ideal choice for those seeking a comfortable and versatile living space in a convenient Riverdale location. Home will require paint and carpet and some cosmetic work. Will go FHA! New HVAC!
Association Fees / Info
Hoa: Yes
Hoa Fees Frequency: Annually
Hoa Fees: 250
Community Features: Clubhouse, Lake, Near Public Transport, Near Schools, Pool, Tennis Court(s)
Association Fee Includes: Maintenance Grounds
Bathroom Info
Main Bathroom Level: 2
Total Baths: 3.00
Fullbaths: 3
Room Bedroom Features: Master on Main, Split Bedroom Plan
Bedroom Info
Beds: 4
Building Info
Habitable Residence: No
Business Info
Equipment: None
Exterior Features
Fence: None
Patio and Porch: Rear Porch
Exterior Features: Other
Road Surface Type: Asphalt
Pool Private: No
County: Clayton - GA
Acres: 0.29
Pool Desc: None
Fees / Restrictions
Financial
Original Price: $245,000
Owner Financing: No
Garage / Parking
Parking Features: Attached, Garage, Garage Door Opener
Green / Env Info
Green Energy Generation: None
Handicap
Accessibility Features: None
Interior Features
Security Ftr: None
Fireplace Features: Other Room
Levels: Multi/Split
Appliances: Dishwasher
Laundry Features: Laundry Closet, Laundry Room
Interior Features: Entrance Foyer, High Speed Internet
Flooring: Ceramic Tile, Hardwood, Vinyl
Spa Features: None
Lot Info
Lot Size Source: Other
Lot Features: Private
Misc
Property Attached: No
Home Warranty: No
Open House
Other
Other Structures: None
Property Info
Construction Materials: Brick, Brick Front, Wood Siding
Year Built: 1,997
Property Condition: Resale
Roof: Composition
Property Type: Residential Detached
Style: Traditional
Rental Info
Land Lease: No
Room Info
Kitchen Features: Eat-in Kitchen
Room Master Bathroom Features: Double Vanity
Room Dining Room Features: Separate Dining Room
Special Features
Green Features: None
Special Listing Conditions: None
Special Circumstances: None
Sqft Info
Building Area Total: 1705
Building Area Source: Owner
Tax Info
Tax Amount Annual: 3660
Tax Year: 2,023
Tax Parcel Letter: 13-0201D-00A-067
Unit Info
Utilities / Hvac
Cool System: Ceiling Fan(s), Central Air
Electric: 220 Volts
Heating: Central
Utilities: Cable Available, Electricity Available
Sewer: Public Sewer
Waterfront / Water
Water Body Name: None
Water Source: Public
Waterfront Features: None
Directions
Use GPS.Listing Provided courtesy of Cultivate Communities Real Estate
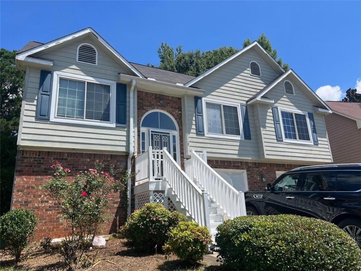
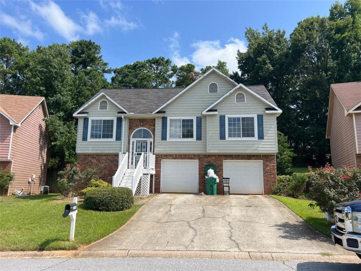
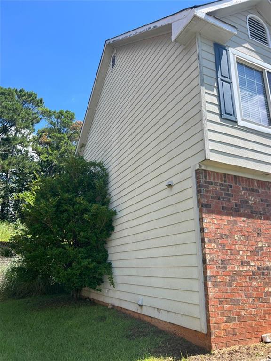
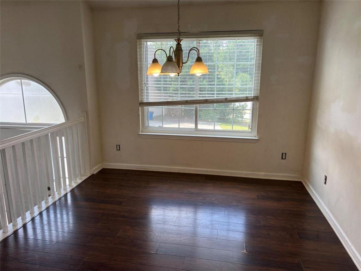
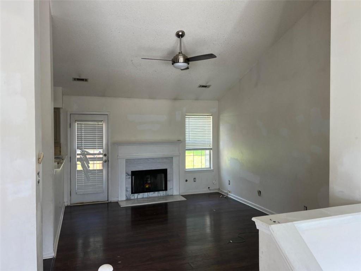
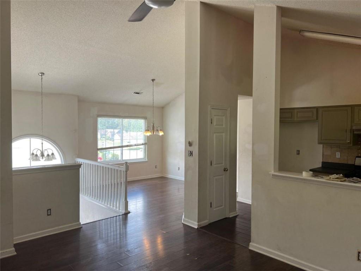
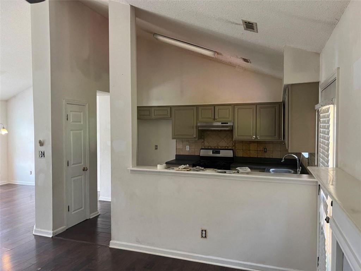
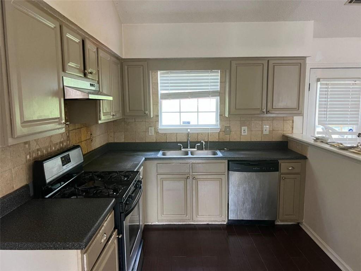
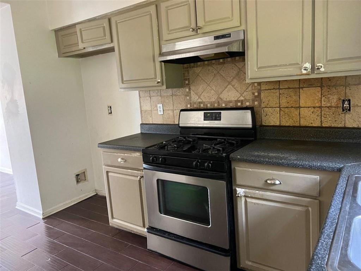
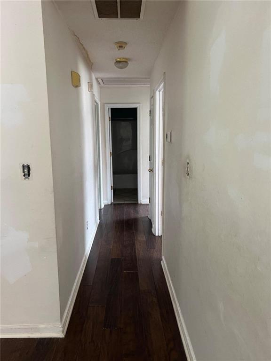
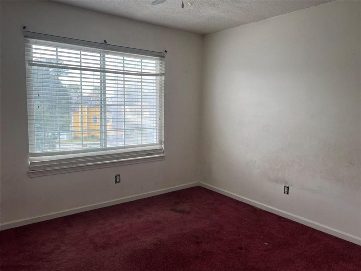
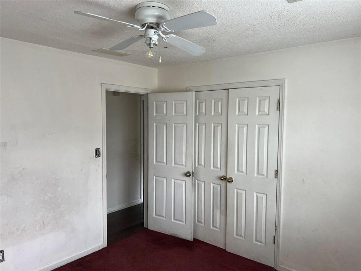
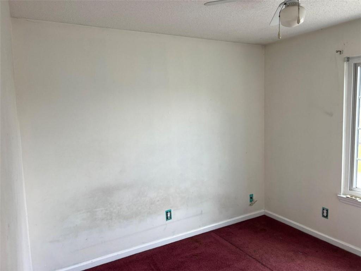
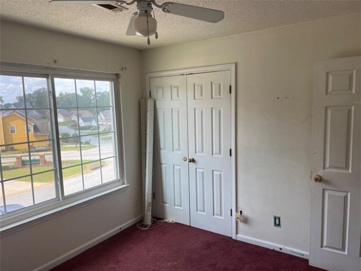
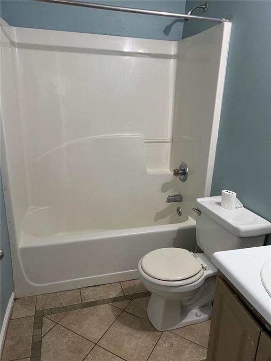
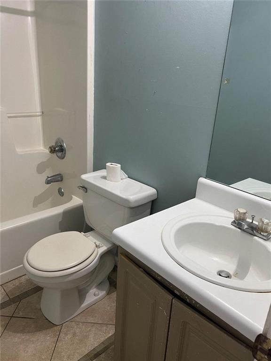
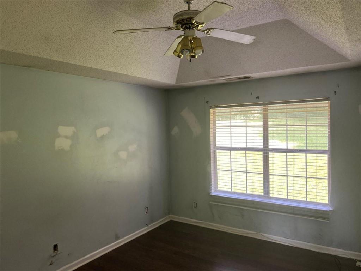
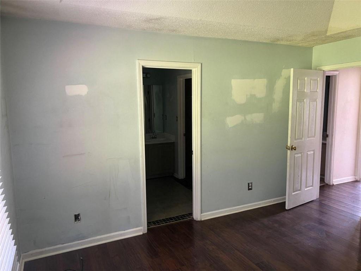
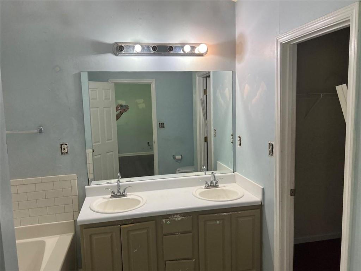
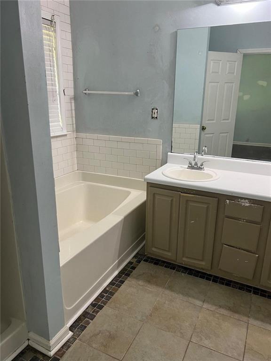
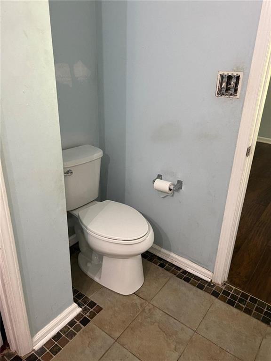
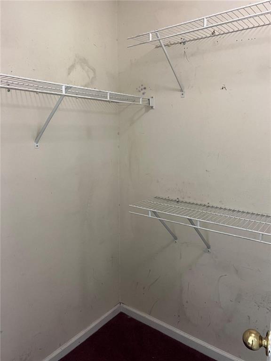
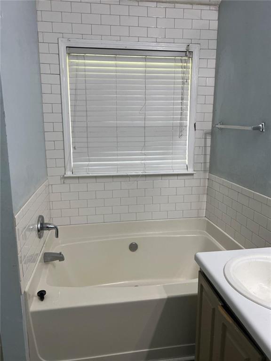
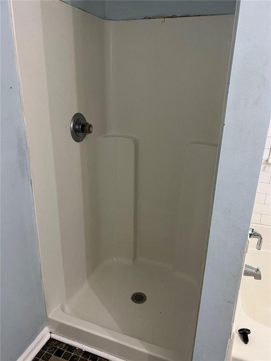
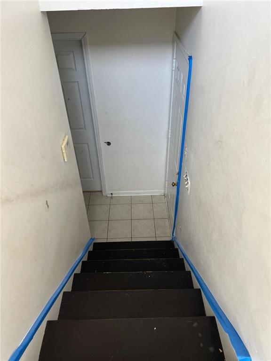
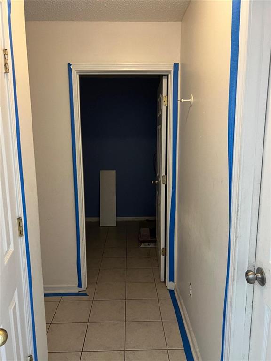
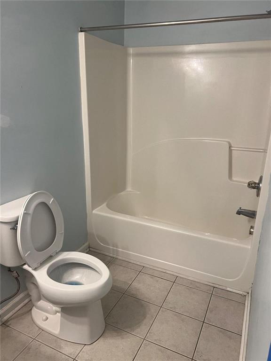
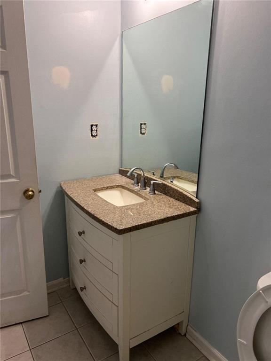
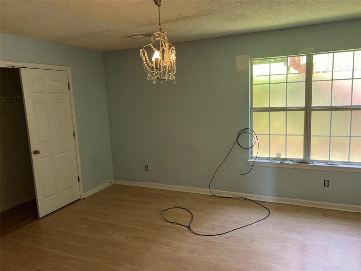
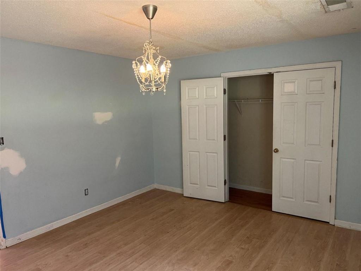
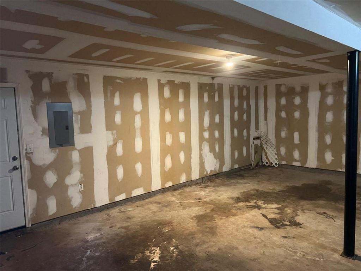
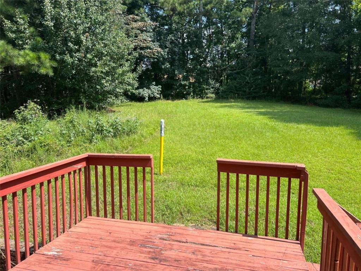
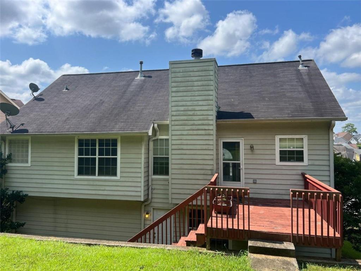
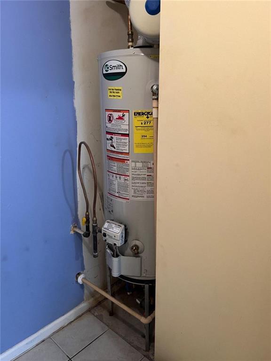
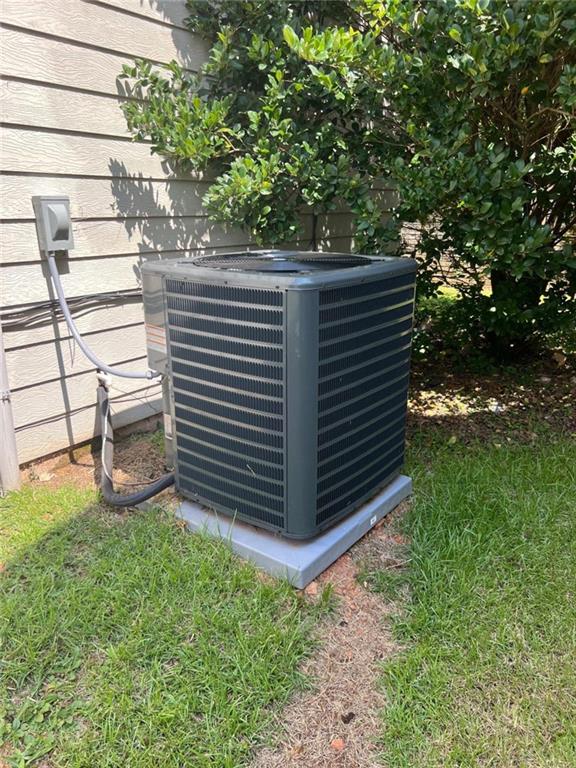
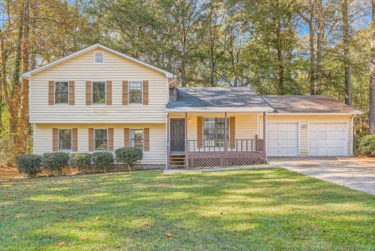
 MLS# 411725334
MLS# 411725334 