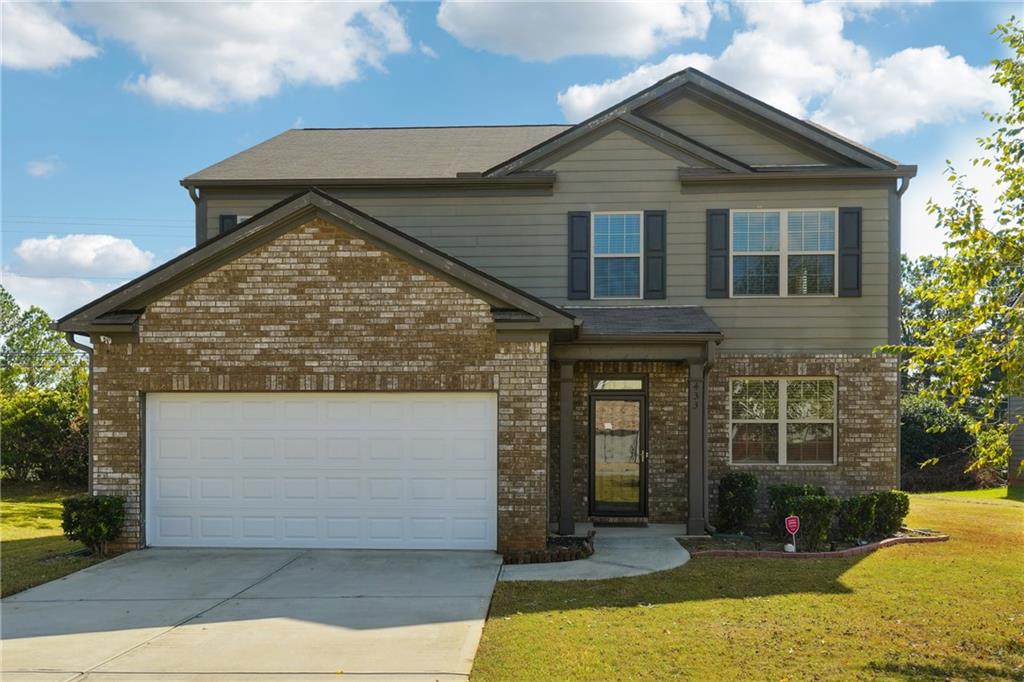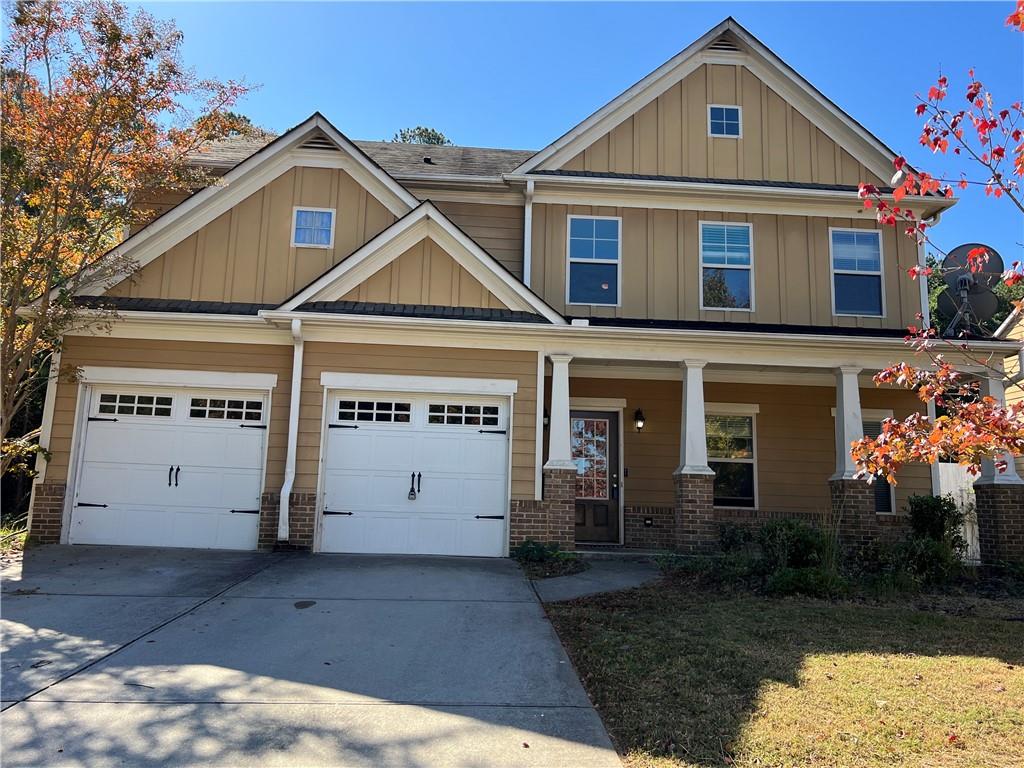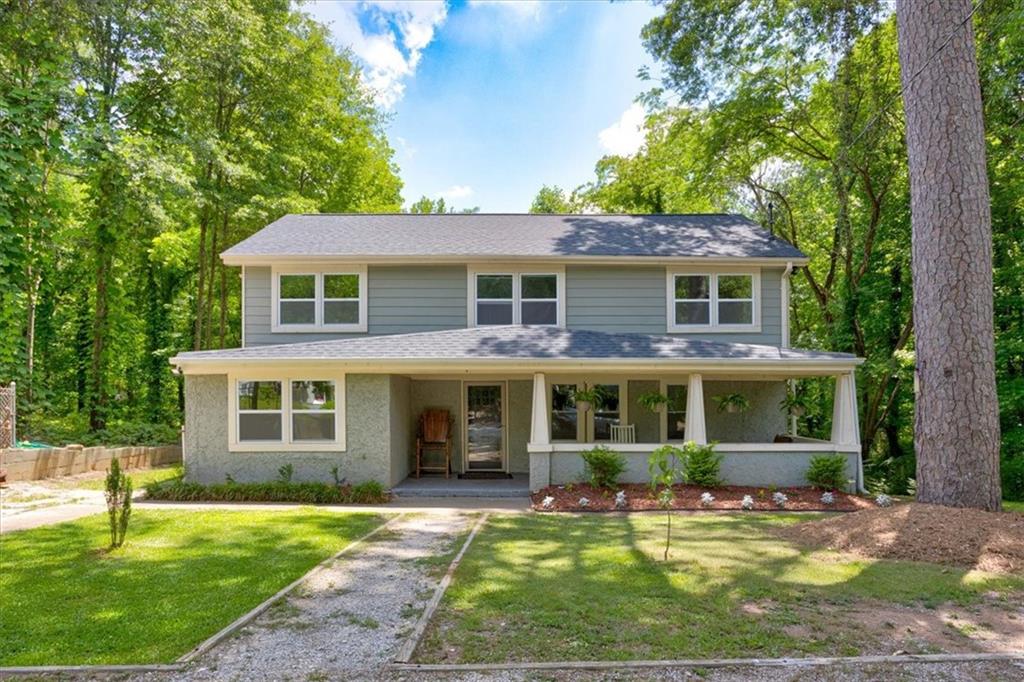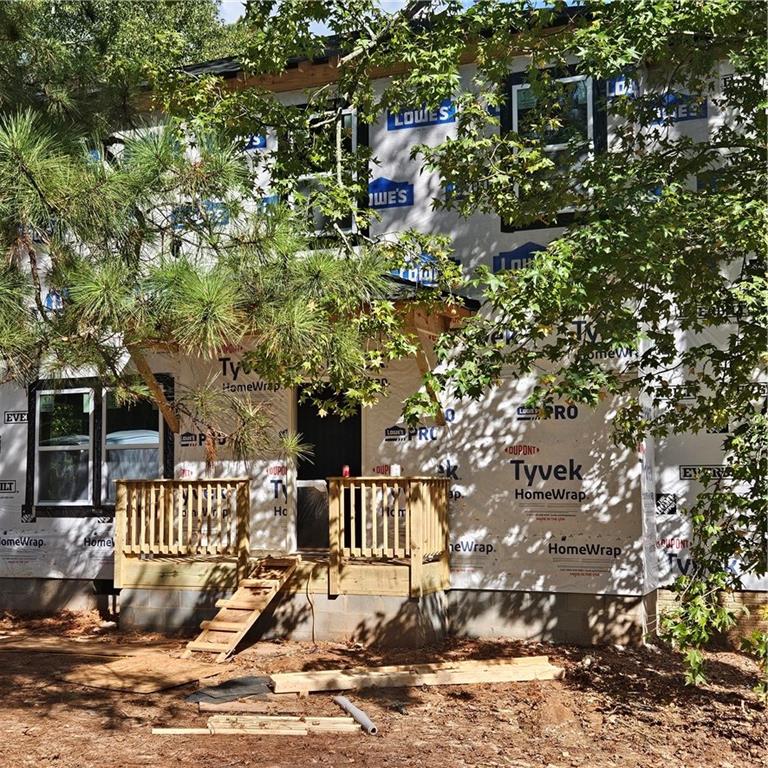7812 Bell Tower Lane Fairburn GA 30213, MLS# 391350522
Fairburn, GA 30213
- 4Beds
- 2Full Baths
- 1Half Baths
- N/A SqFt
- 2006Year Built
- 0.19Acres
- MLS# 391350522
- Residential
- Single Family Residence
- Active
- Approx Time on Market3 months, 29 days
- AreaN/A
- CountyFulton - GA
- Subdivision Cornerstone
Overview
MOVE IN READY with NO HOA!! Welcome to your new move-in ready home. This stunning single-family residence in the Cornerstone subdivision awaits you! As you step inside, you'll be greeted by beautiful hardwood floors, large windows that flood the home with natural light, and ample space for everyone. On the main level you'll find your large formal dining room, your versatile front flex area that is perfect for a formal living area, your dedicated home office, or playroom, your convenient powder room, and your spacious living room with a fireplace. Enjoy your beautiful open kitchen with stainless appliances, a center island with storage, and a pantry. Head upstairs to discover your oversized primary bedroom, complete with a separate sitting area and a private spa-like bath boasting a soaking tub, stand-alone shower, and an enormous walk-in closet. The upper level also includes generously sized additional bedrooms and a full secondary bath. Your beautiful backyard features a patio and wooded views. Your new home is close to shopping, dining, and entertainment. DON'T DELAY! Schedule a showing TODAY!
Association Fees / Info
Hoa: No
Community Features: None
Bathroom Info
Halfbaths: 1
Total Baths: 3.00
Fullbaths: 2
Room Bedroom Features: Oversized Master, Sitting Room
Bedroom Info
Beds: 4
Building Info
Habitable Residence: No
Business Info
Equipment: None
Exterior Features
Fence: None
Patio and Porch: Patio
Exterior Features: Other
Road Surface Type: Paved
Pool Private: No
County: Fulton - GA
Acres: 0.19
Pool Desc: None
Fees / Restrictions
Financial
Original Price: $365,000
Owner Financing: No
Garage / Parking
Parking Features: Assigned, Driveway, Garage, Garage Faces Front
Green / Env Info
Green Energy Generation: None
Handicap
Accessibility Features: None
Interior Features
Security Ftr: None
Fireplace Features: Living Room
Levels: Two
Appliances: Dishwasher, Electric Range, Microwave
Laundry Features: Laundry Room
Interior Features: Entrance Foyer, Entrance Foyer 2 Story, Walk-In Closet(s)
Flooring: Carpet, Ceramic Tile, Hardwood
Spa Features: None
Lot Info
Lot Size Source: Public Records
Lot Features: Back Yard, Landscaped
Lot Size: 70X125X61X136
Misc
Property Attached: No
Home Warranty: No
Open House
Other
Other Structures: None
Property Info
Construction Materials: Frame
Year Built: 2,006
Property Condition: Resale
Roof: Composition
Property Type: Residential Detached
Style: Traditional
Rental Info
Land Lease: No
Room Info
Kitchen Features: Breakfast Room, Cabinets Stain, Kitchen Island, Pantry, View to Family Room
Room Master Bathroom Features: Separate Tub/Shower,Soaking Tub,Vaulted Ceiling(s)
Room Dining Room Features: Separate Dining Room
Special Features
Green Features: None
Special Listing Conditions: None
Special Circumstances: None
Sqft Info
Building Area Total: 2734
Building Area Source: Public Records
Tax Info
Tax Amount Annual: 3548
Tax Year: 2,023
Tax Parcel Letter: 09F-0400-0038-209-4
Unit Info
Utilities / Hvac
Cool System: Ceiling Fan(s), Central Air
Electric: Other
Heating: Natural Gas
Utilities: Cable Available, Electricity Available, Sewer Available, Water Available
Sewer: Public Sewer
Waterfront / Water
Water Body Name: None
Water Source: Public
Waterfront Features: None
Directions
Please use GPSListing Provided courtesy of Orchard Brokerage Llc
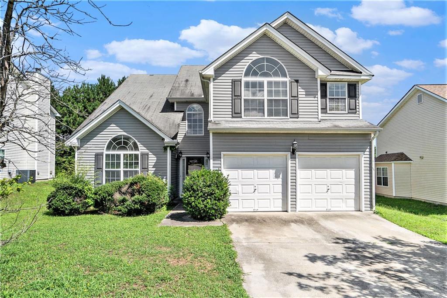
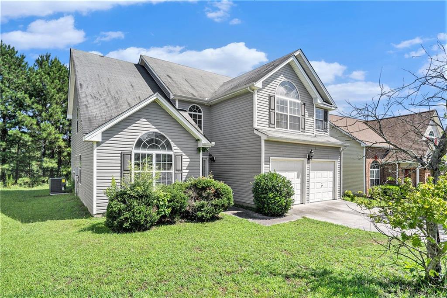
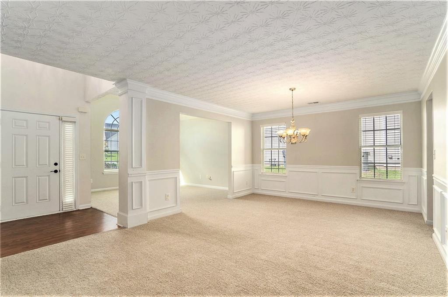
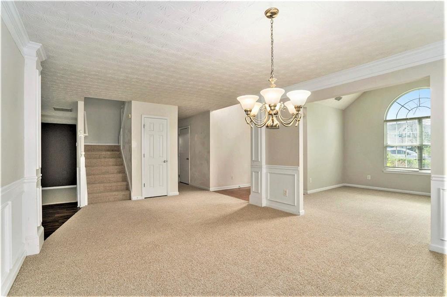
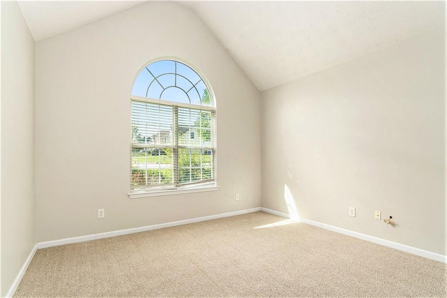
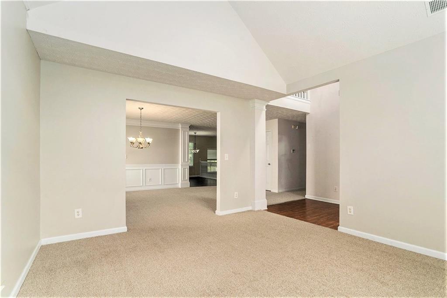
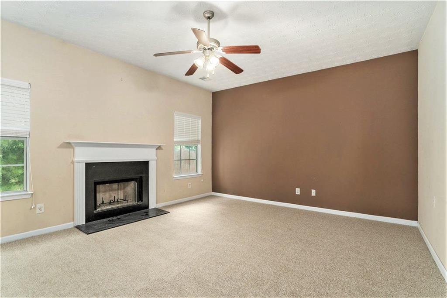
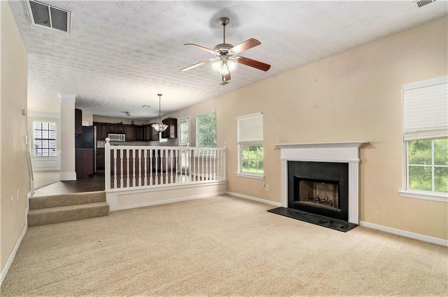
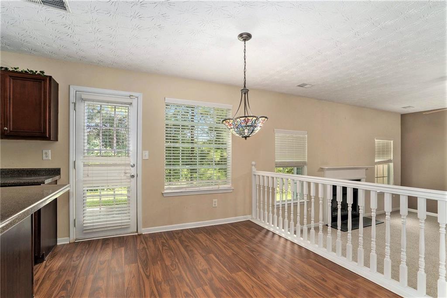
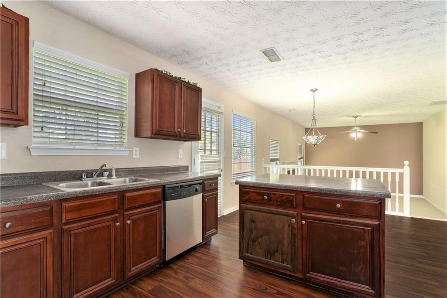
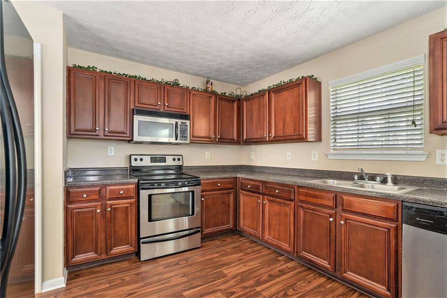
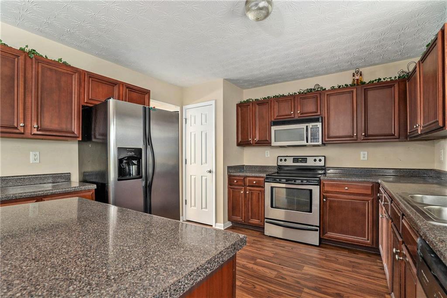
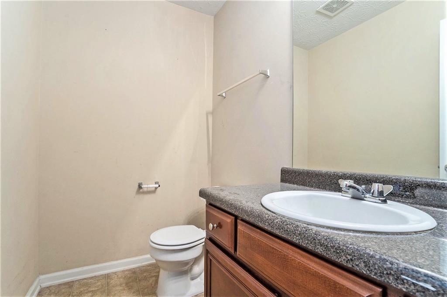
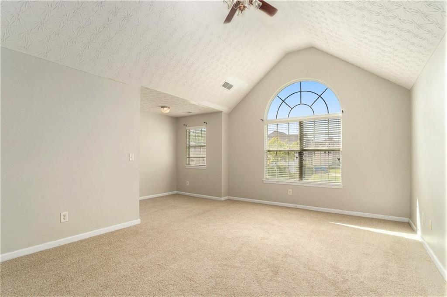
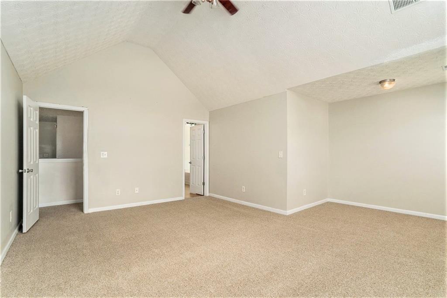
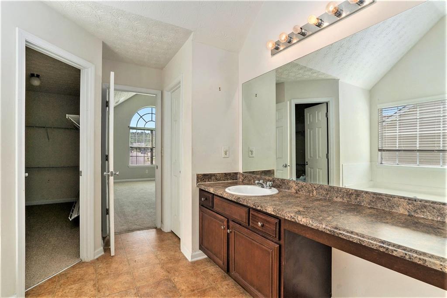
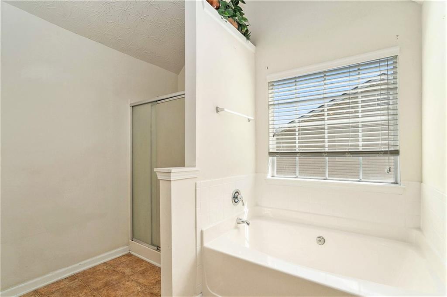
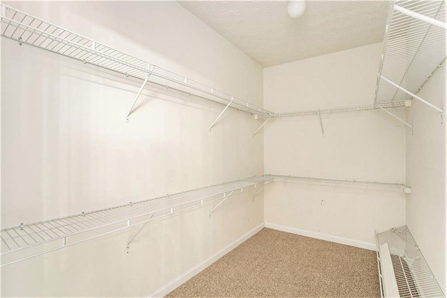
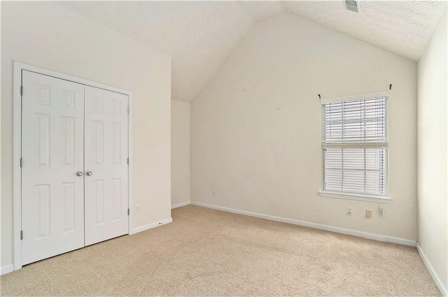
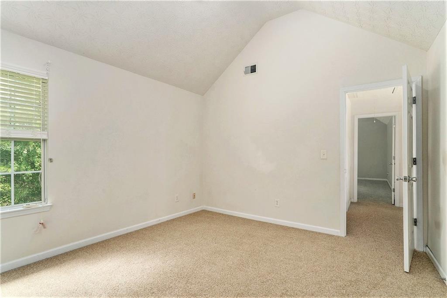
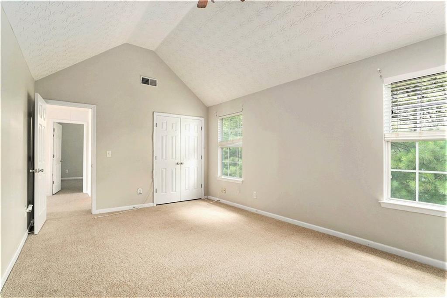
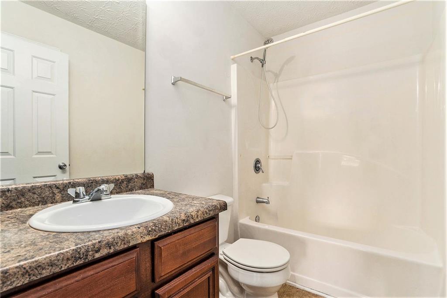
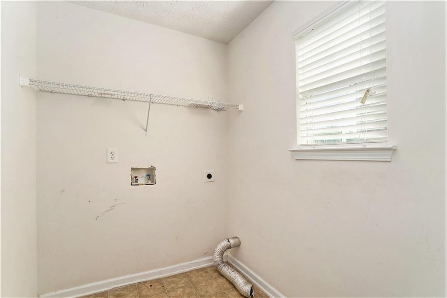
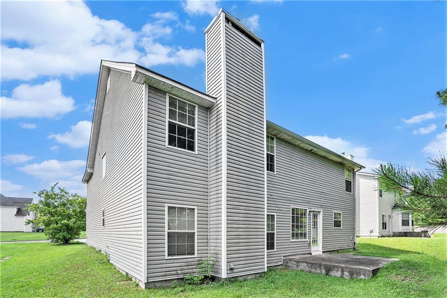
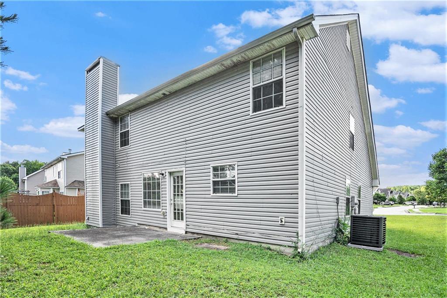
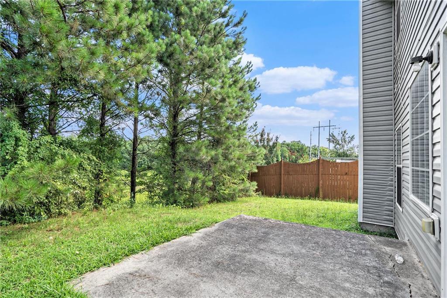
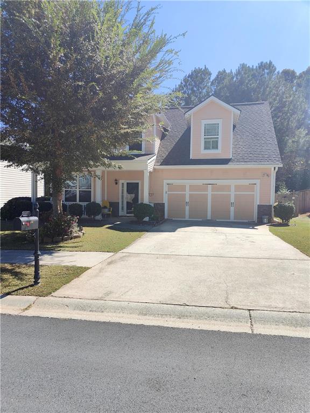
 MLS# 410338759
MLS# 410338759 