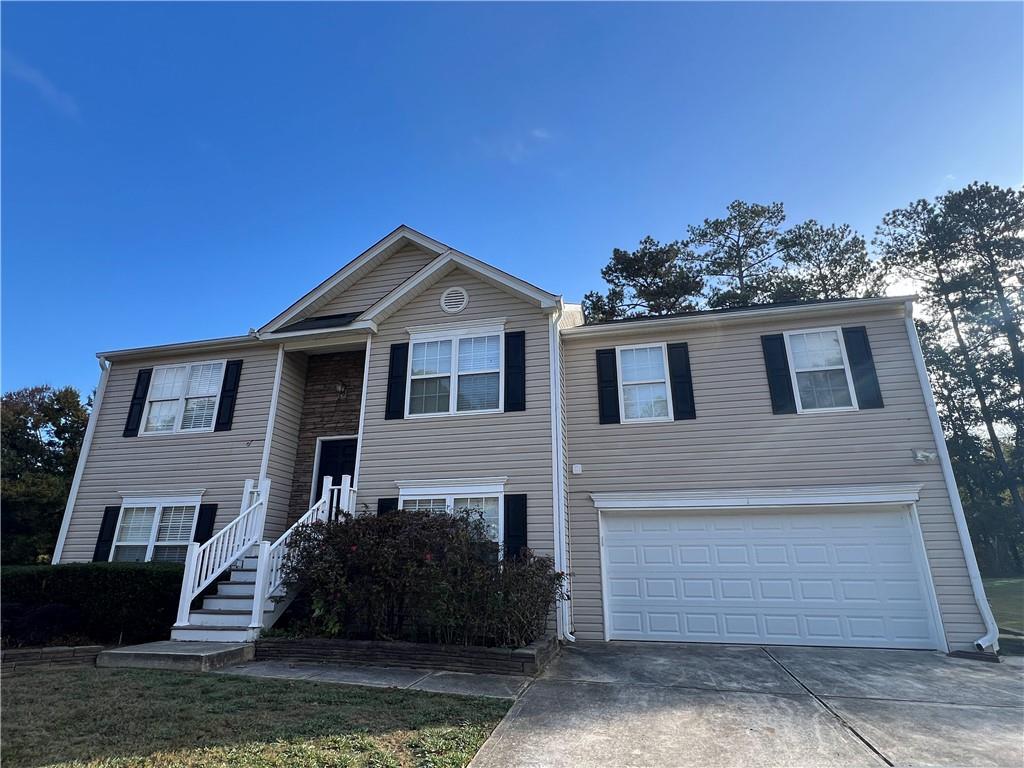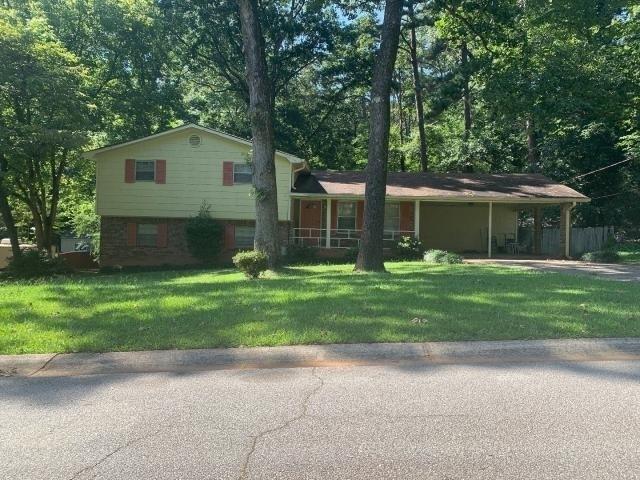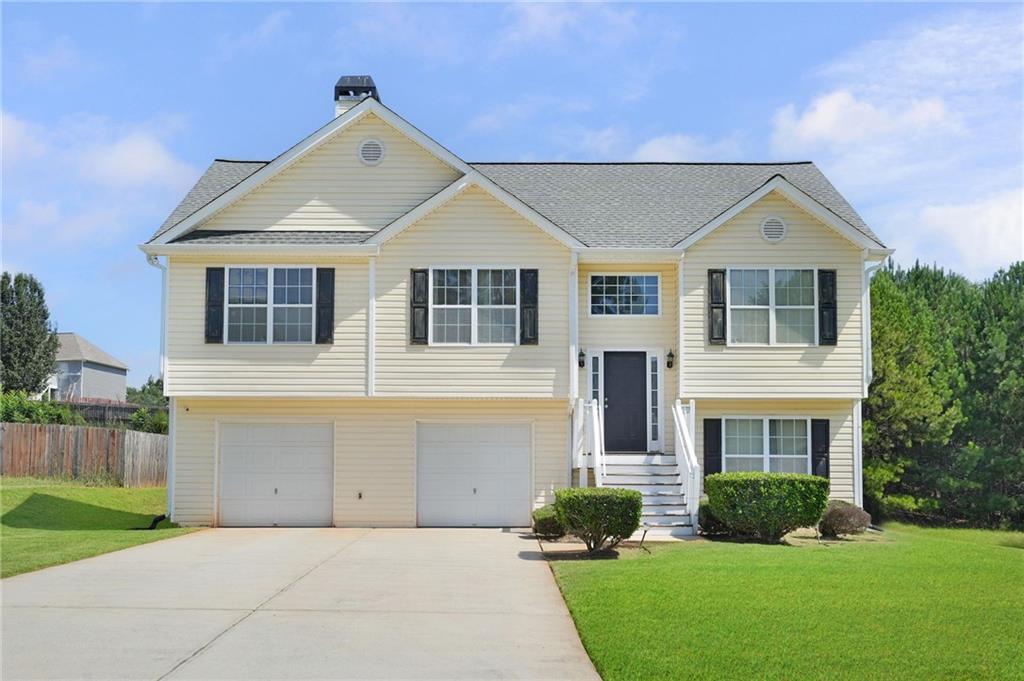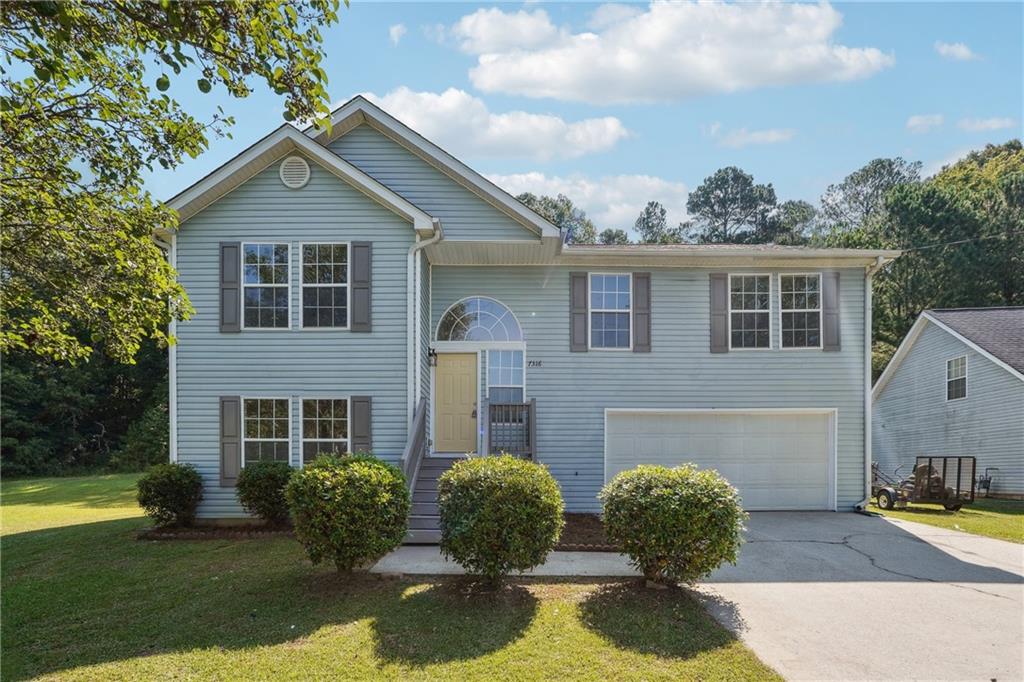7869 Varden Court Douglasville GA 30134, MLS# 389441463
Douglasville, GA 30134
- 4Beds
- 3Full Baths
- N/AHalf Baths
- N/A SqFt
- 2002Year Built
- 0.39Acres
- MLS# 389441463
- Residential
- Single Family Residence
- Active
- Approx Time on Market4 months, 26 days
- AreaN/A
- CountyDouglas - GA
- Subdivision Cambridge Crossing
Overview
PRICE REDUCED! Charming Split Foyer 4 Bedrooms, 3 Baths House in Cul-de-Sac. Move-in ready! Freshly painted interior. New LVP flooring and new carpet. New light fixtures with ceiling fans. New locks, doors hardware and blinds. New receptacles and switch covers. Kitchen has new double sink, new tile backsplash, new countertop and new vent hood. All bathrooms have new toilets. House is pressure washed. HVAC system is serviced. Water Heater 2 years old. New front steps.Family room with fireplace. Kitchen with Breakfast area with door to large deck. Main level has 3 bedrooms and 2 bathrooms. Finished lower level has bedroom with bathroom, and room that can be an office. 2 Car garage. Convenient to I-20, schools, shopping, dining and parks. No HOA.
Association Fees / Info
Hoa: No
Community Features: None
Bathroom Info
Main Bathroom Level: 2
Total Baths: 3.00
Fullbaths: 3
Room Bedroom Features: Master on Main, Split Bedroom Plan
Bedroom Info
Beds: 4
Building Info
Habitable Residence: No
Business Info
Equipment: None
Exterior Features
Fence: None
Patio and Porch: Deck
Exterior Features: None
Road Surface Type: Paved
Pool Private: No
County: Douglas - GA
Acres: 0.39
Pool Desc: None
Fees / Restrictions
Financial
Original Price: $294,900
Owner Financing: No
Garage / Parking
Parking Features: Driveway, Garage, Garage Door Opener, Garage Faces Front
Green / Env Info
Green Energy Generation: None
Handicap
Accessibility Features: None
Interior Features
Security Ftr: None
Fireplace Features: Family Room
Levels: Two
Appliances: Dishwasher, Gas Cooktop, Gas Oven, Gas Range, Gas Water Heater, Range Hood
Laundry Features: Laundry Closet, Lower Level
Interior Features: Entrance Foyer
Flooring: Carpet, Laminate
Spa Features: None
Lot Info
Lot Size Source: Public Records
Lot Features: Back Yard, Cul-De-Sac
Lot Size: x
Misc
Property Attached: No
Home Warranty: No
Open House
Other
Other Structures: None
Property Info
Construction Materials: Vinyl Siding
Year Built: 2,002
Property Condition: Resale
Roof: Composition
Property Type: Residential Detached
Style: Other
Rental Info
Land Lease: No
Room Info
Kitchen Features: Cabinets Stain, Laminate Counters, Pantry, View to Family Room
Room Master Bathroom Features: Tub/Shower Combo
Room Dining Room Features: Open Concept
Special Features
Green Features: None
Special Listing Conditions: None
Special Circumstances: None
Sqft Info
Building Area Total: 1724
Building Area Source: Public Records
Tax Info
Tax Amount Annual: 3407
Tax Year: 2,023
Tax Parcel Letter: 1182-07-4-0-068
Unit Info
Utilities / Hvac
Cool System: Ceiling Fan(s), Central Air
Electric: Other
Heating: Central
Utilities: Cable Available, Electricity Available, Sewer Available, Water Available
Sewer: Public Sewer
Waterfront / Water
Water Body Name: None
Water Source: Public
Waterfront Features: None
Directions
GPSListing Provided courtesy of Virtual Properties Realty. Biz
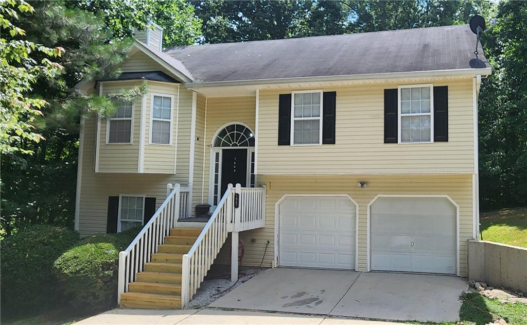
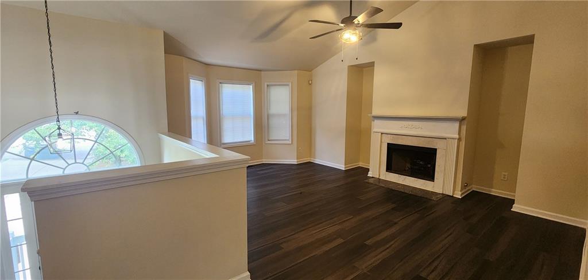
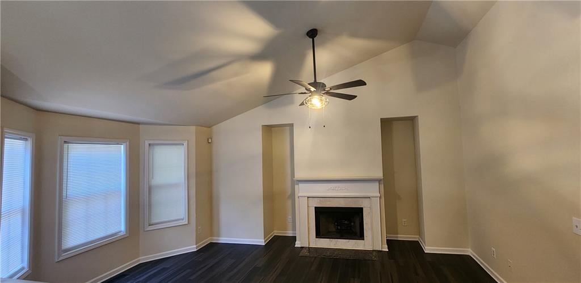
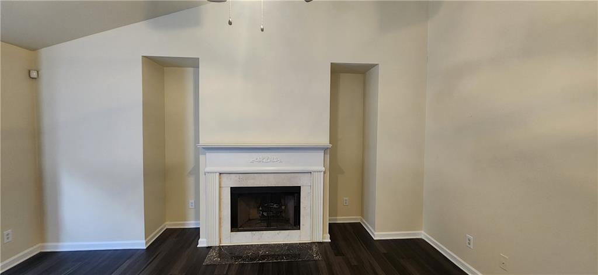
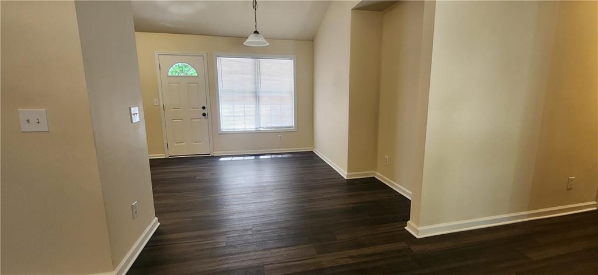
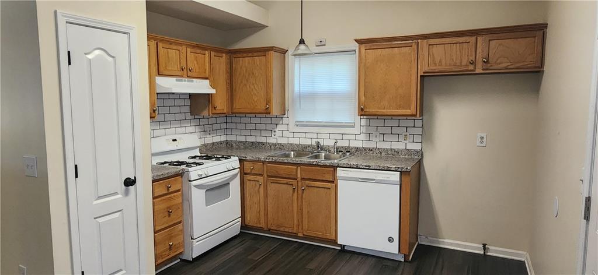
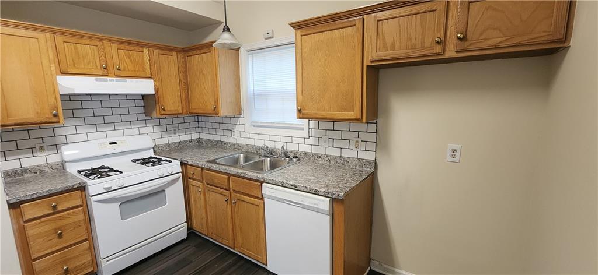
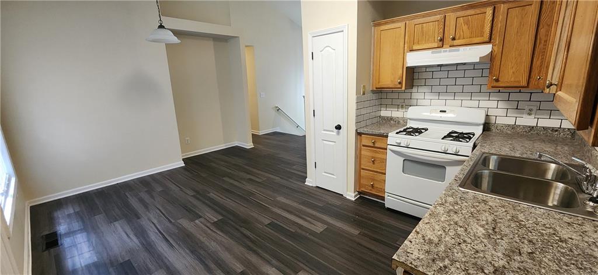
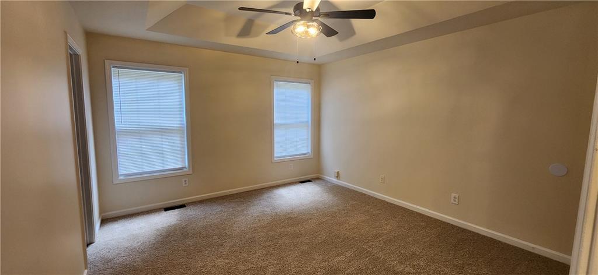
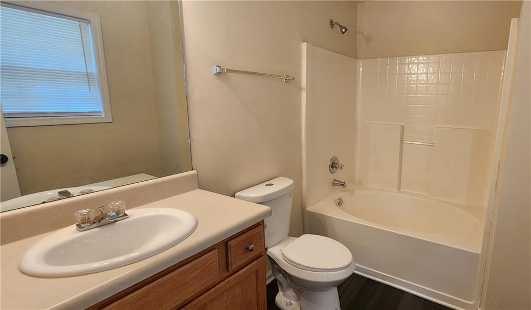
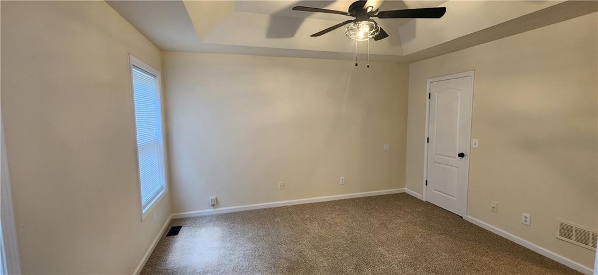
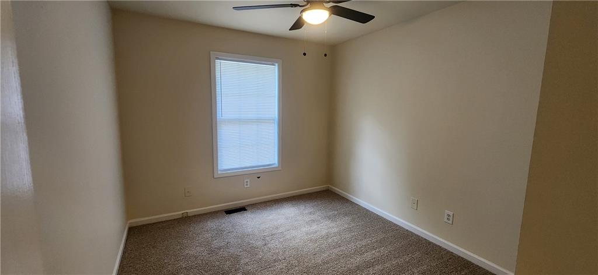
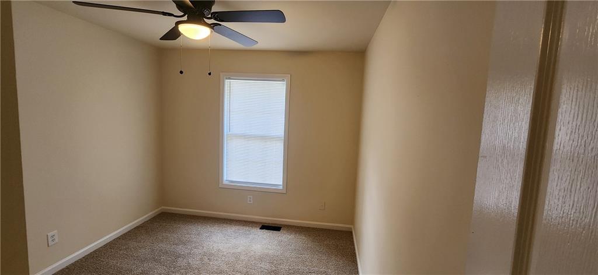
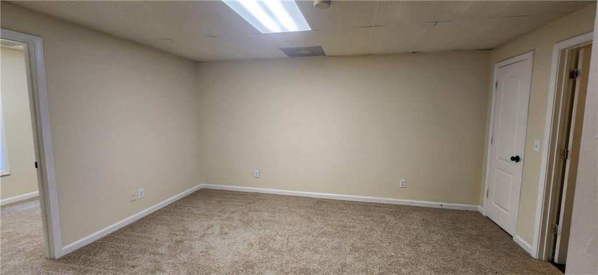
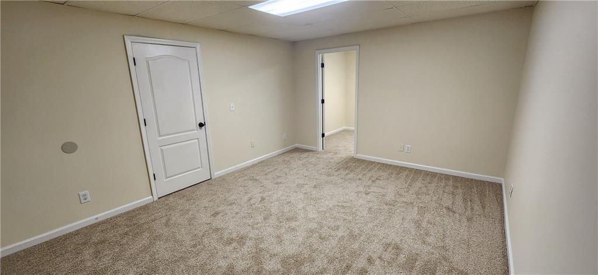
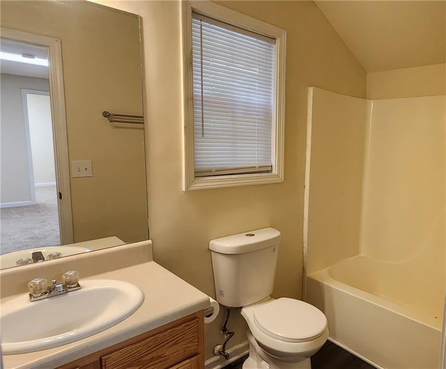
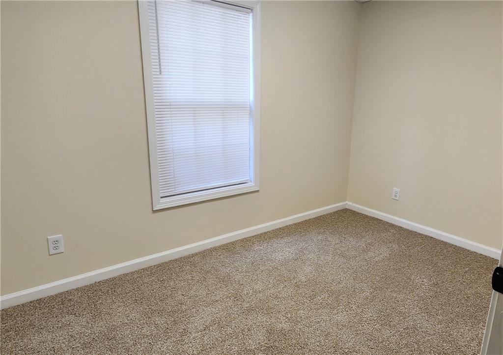
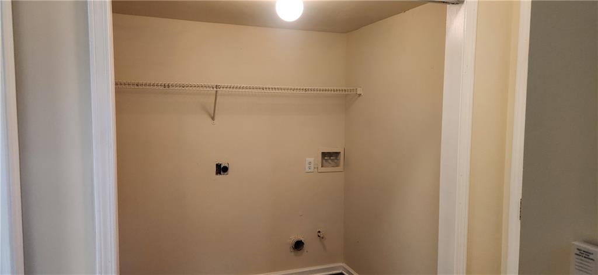
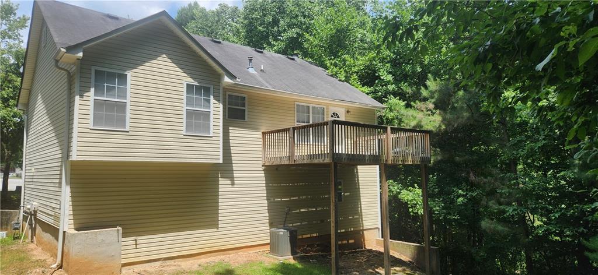
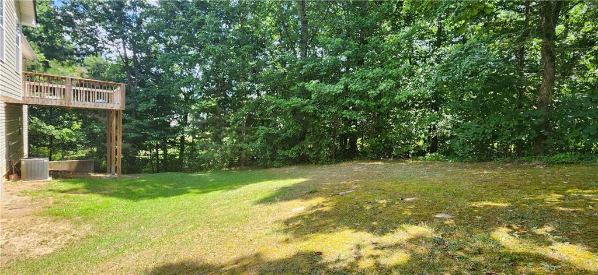
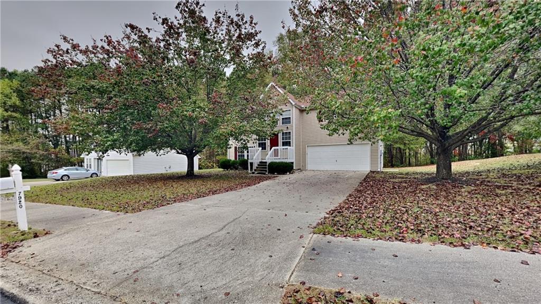
 MLS# 411275629
MLS# 411275629 