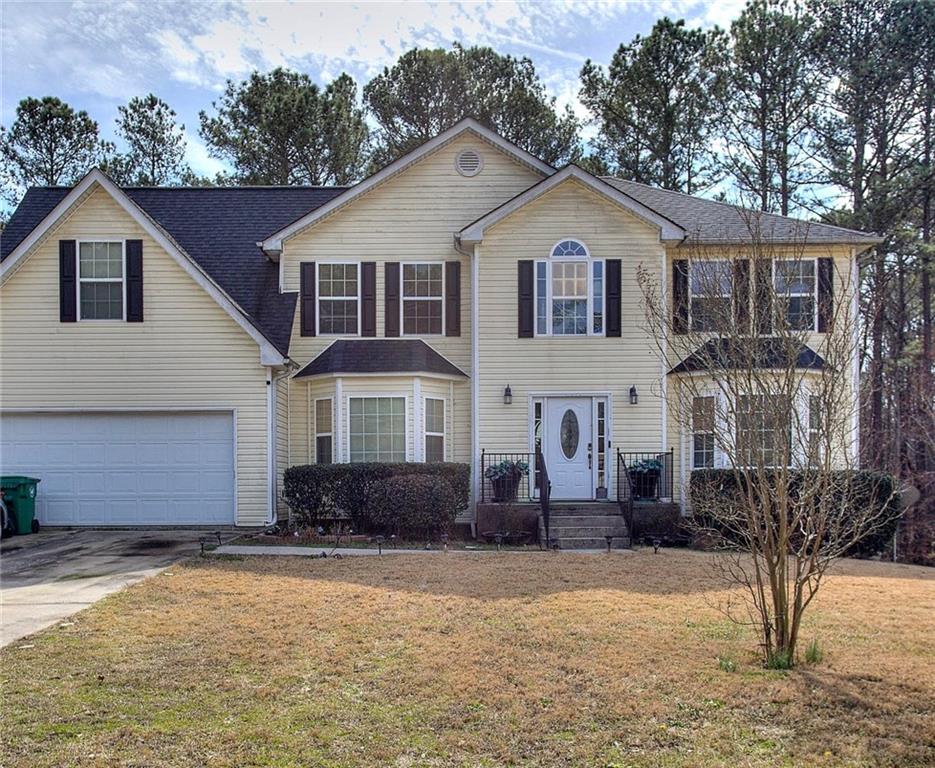7928 White Oak Loop Lithonia GA 30038, MLS# 389525664
Lithonia, GA 30038
- 5Beds
- 4Full Baths
- N/AHalf Baths
- N/A SqFt
- 2015Year Built
- 0.20Acres
- MLS# 389525664
- Residential
- Single Family Residence
- Active
- Approx Time on Market4 months, 21 days
- AreaN/A
- CountyDekalb - GA
- Subdivision Parks Of Stonecrest
Overview
Welcome to this beautifully designed 5 bedroom, 3 bathroom home that perfectly blends comfort, style, and functionality. Located in a serene neighborhood, this home offers an ideal living space for families of all sizes.As you enter, youll find a convenient bedroom on the main level, perfect for guests or multi-generational living. The formal dining room sets the stage for elegant dinners and family gatherings, while the large kitchen boasts ample counter space and modern appliances, making meal preparation a joy.The heart of the home is the expansive owners suite, featuring a cozy sitting room, providing a private retreat for relaxation. The ensuite bathroom offers a luxurious escape with its spacious layout and modern finishes.Upstairs, the Jack and Jill style bedrooms are perfect for children, offering shared yet private spaces that encourage both independence and togetherness. Each room is thoughtfully designed to maximize comfort and functionality.
Association Fees / Info
Hoa: Yes
Hoa Fees Frequency: Annually
Hoa Fees: 750
Community Features: Clubhouse, Playground, Pool, Tennis Court(s)
Association Fee Includes: Maintenance Grounds, Swim, Tennis
Bathroom Info
Main Bathroom Level: 1
Total Baths: 4.00
Fullbaths: 4
Room Bedroom Features: Oversized Master, Sitting Room
Bedroom Info
Beds: 5
Building Info
Habitable Residence: No
Business Info
Equipment: None
Exterior Features
Fence: None
Patio and Porch: Covered, Rear Porch
Exterior Features: Private Yard
Road Surface Type: Asphalt, Paved
Pool Private: No
County: Dekalb - GA
Acres: 0.20
Pool Desc: None
Fees / Restrictions
Financial
Original Price: $450,000
Owner Financing: No
Garage / Parking
Parking Features: Attached, Garage
Green / Env Info
Green Energy Generation: None
Handicap
Accessibility Features: None
Interior Features
Security Ftr: Security Service, Smoke Detector(s)
Fireplace Features: Gas Starter, Living Room
Levels: Two
Appliances: Dishwasher, Disposal, Gas Cooktop, Gas Oven, Microwave, Refrigerator
Laundry Features: In Hall, Upper Level
Interior Features: Coffered Ceiling(s), Double Vanity, High Ceilings 10 ft Lower, Smart Home, Tray Ceiling(s), Walk-In Closet(s)
Flooring: Carpet, Ceramic Tile, Hardwood, Laminate
Spa Features: None
Lot Info
Lot Size Source: Public Records
Lot Features: Back Yard, Level
Lot Size: 110x110x70x27x47
Misc
Property Attached: No
Home Warranty: No
Open House
Other
Other Structures: None
Property Info
Construction Materials: Other
Year Built: 2,015
Property Condition: Resale
Roof: Composition
Property Type: Residential Detached
Style: Traditional
Rental Info
Land Lease: No
Room Info
Kitchen Features: Eat-in Kitchen, Kitchen Island, Pantry Walk-In, View to Family Room
Room Master Bathroom Features: Double Vanity,Separate Tub/Shower
Room Dining Room Features: Separate Dining Room
Special Features
Green Features: None
Special Listing Conditions: None
Special Circumstances: None
Sqft Info
Building Area Total: 3268
Building Area Source: Public Records
Tax Info
Tax Amount Annual: 4309
Tax Year: 2,023
Tax Parcel Letter: 16-181-01-118
Unit Info
Utilities / Hvac
Cool System: Central Air
Electric: 220 Volts
Heating: Central
Utilities: Cable Available, Electricity Available, Natural Gas Available, Phone Available, Sewer Available, Water Available
Sewer: Public Sewer
Waterfront / Water
Water Body Name: None
Water Source: Public
Waterfront Features: None
Directions
Take 20-E and use GPS.Listing Provided courtesy of Mark Spain Real Estate
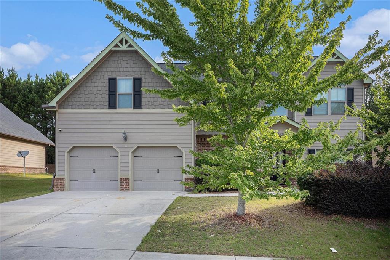
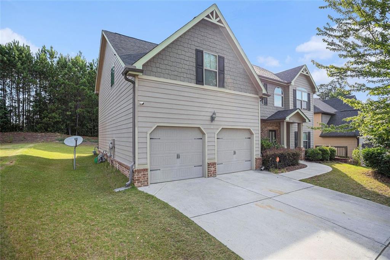
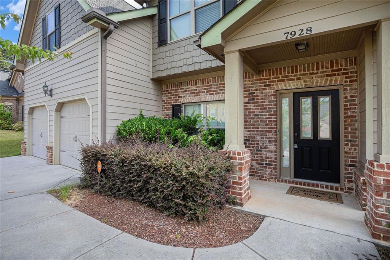
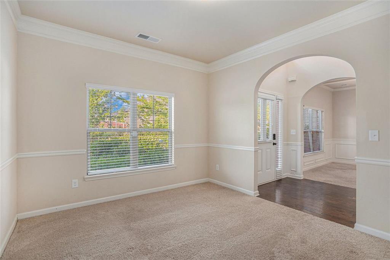
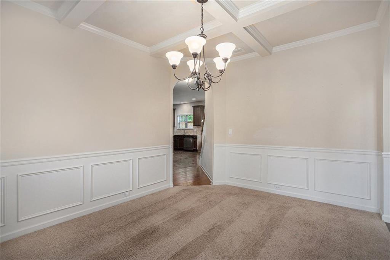
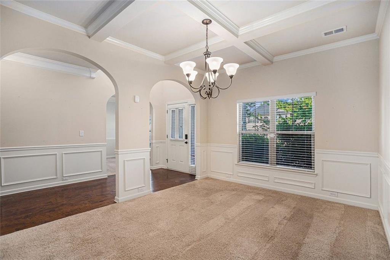
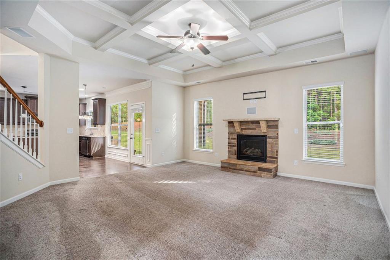
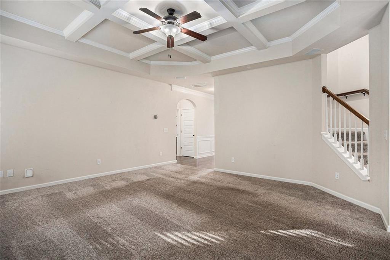
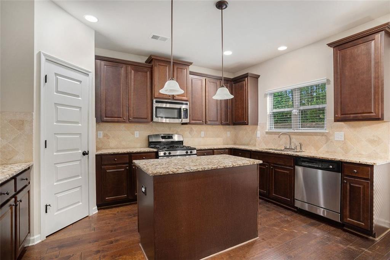
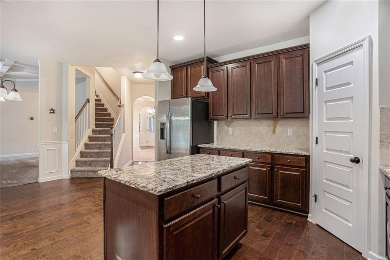
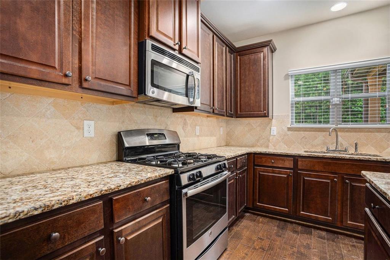
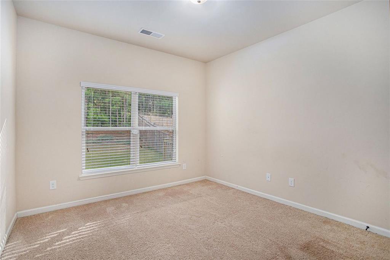
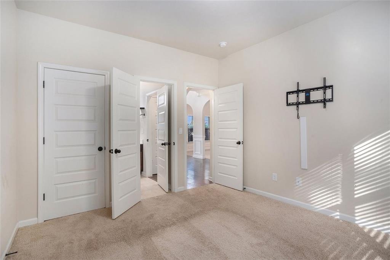
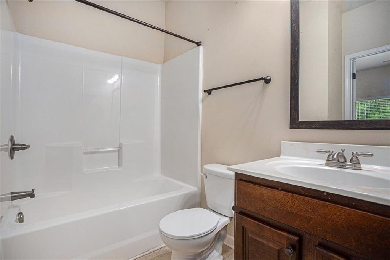
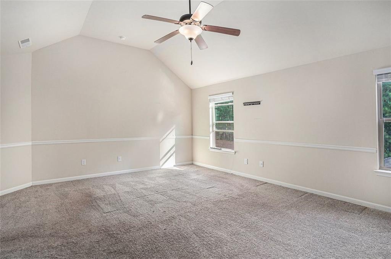
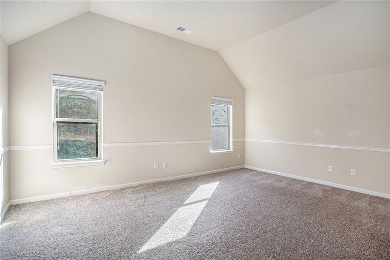
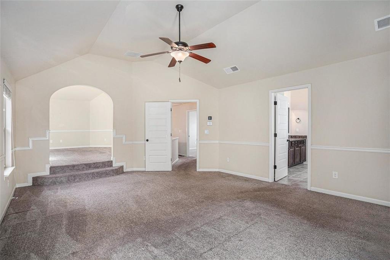
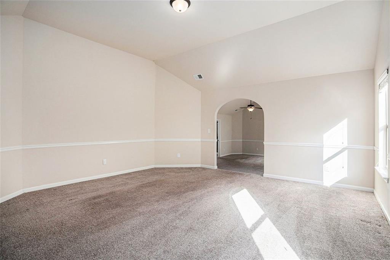
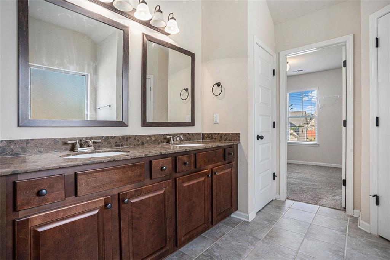
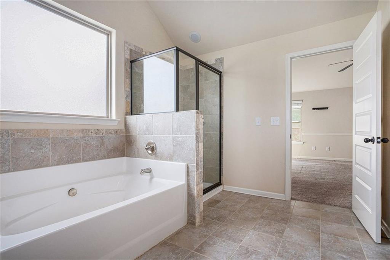
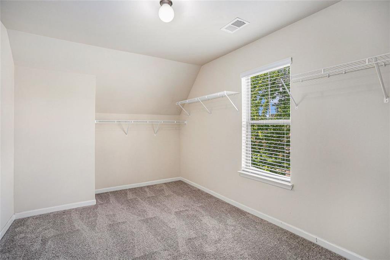
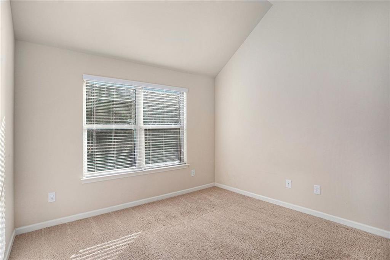
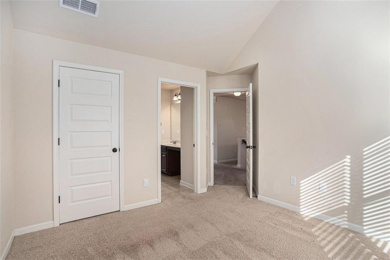
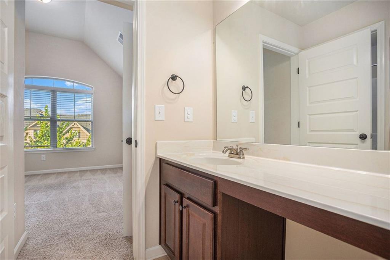
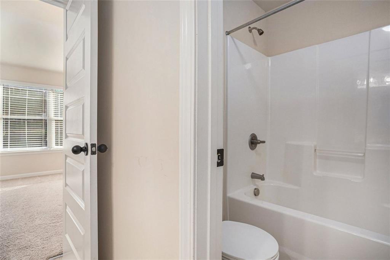
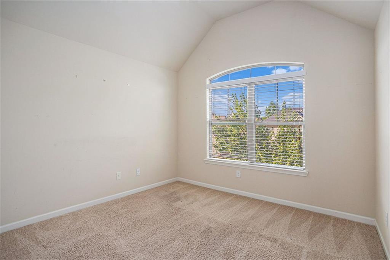
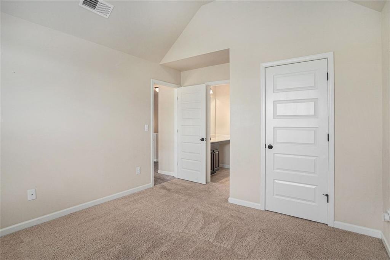
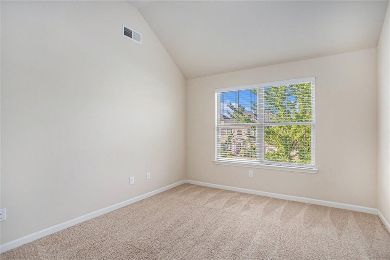
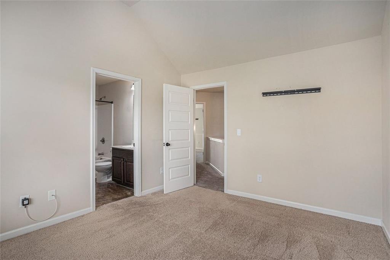
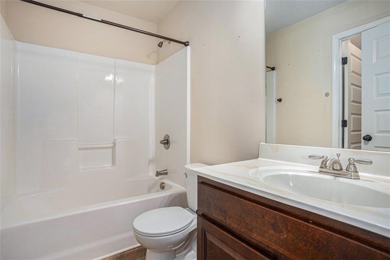
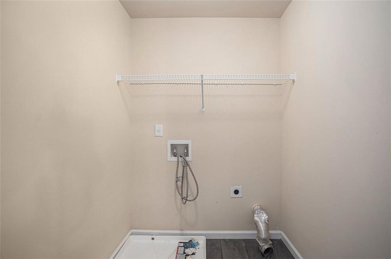
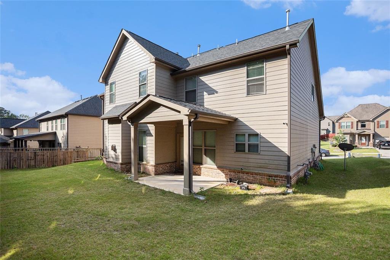
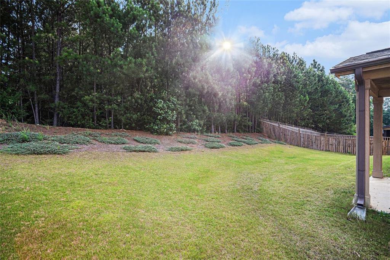
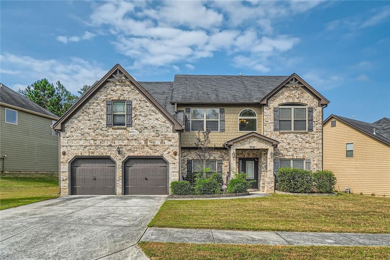
 MLS# 408003821
MLS# 408003821 