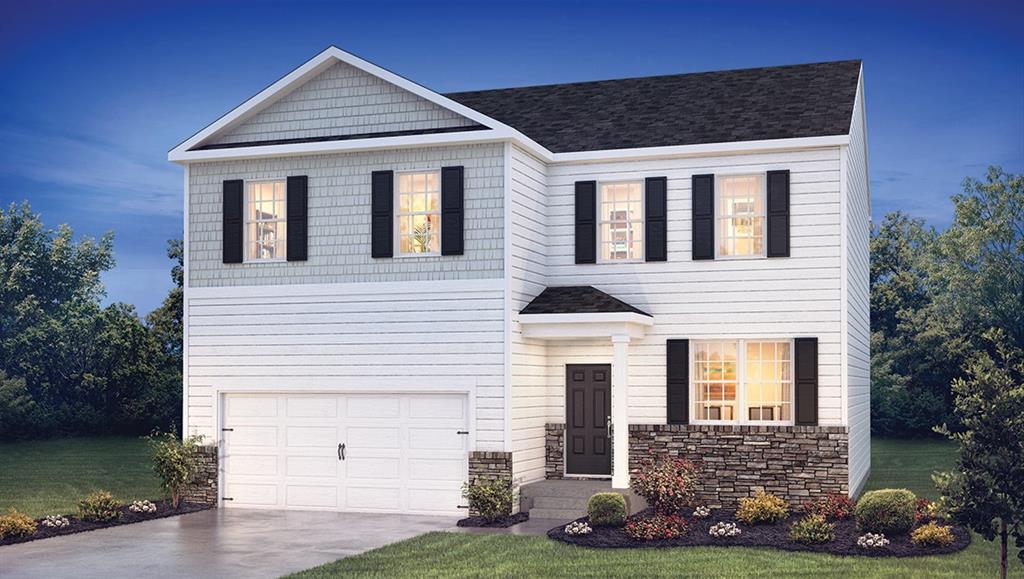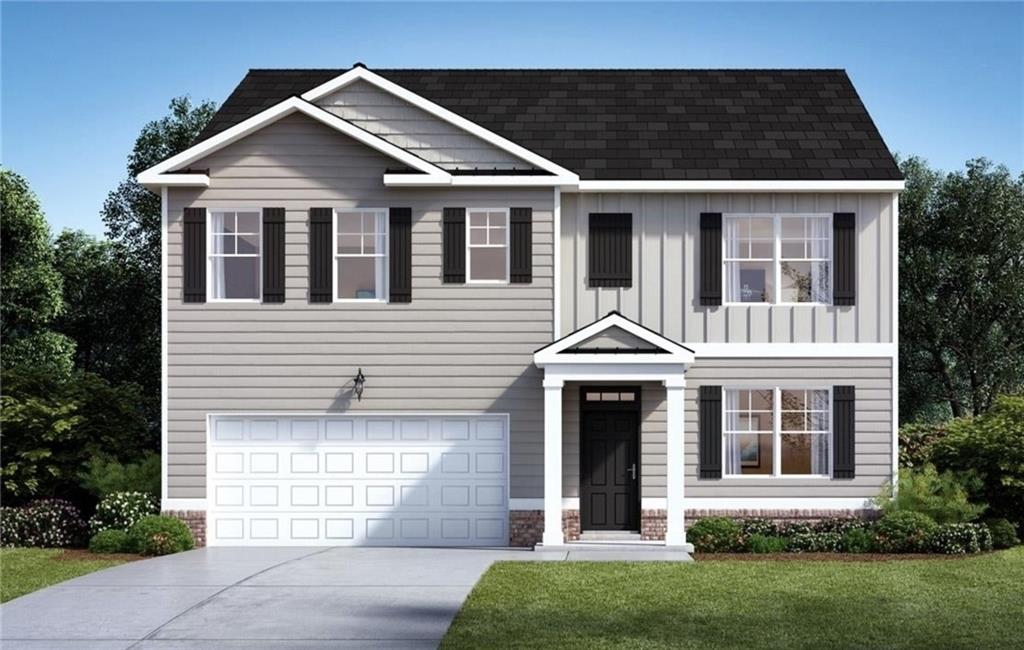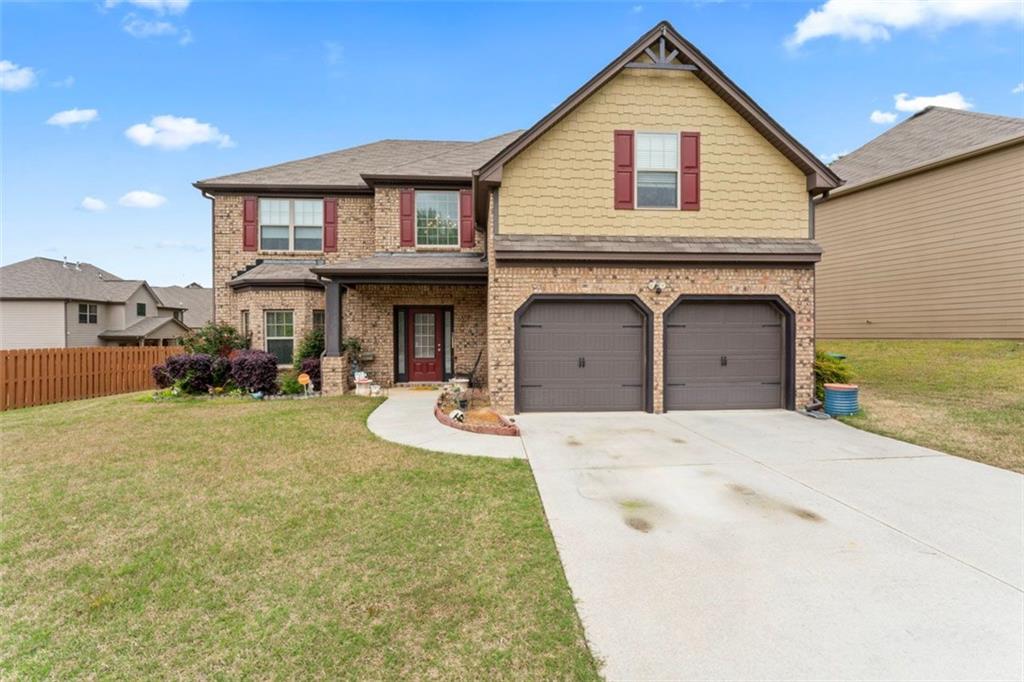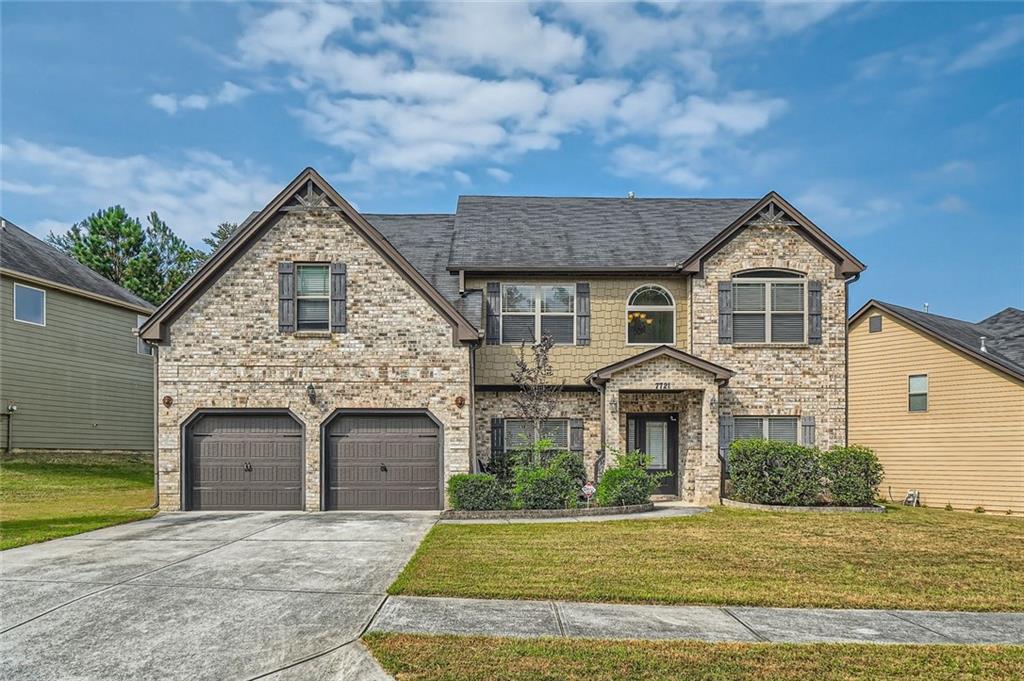7937 Habanera Lane Lithonia GA 30058, MLS# 390715557
Lithonia, GA 30058
- 4Beds
- 2Full Baths
- 1Half Baths
- N/A SqFt
- 2021Year Built
- 0.16Acres
- MLS# 390715557
- Residential
- Single Family Residence
- Active
- Approx Time on Market4 months, 7 days
- AreaN/A
- CountyDekalb - GA
- Subdivision Mason's Mill Estates
Overview
Welcome home to this meticulously kept, move-in ready home. This 4 bedroom, 2 1/2 bathroom home is conveniently located to I-20, great shopping, and many phenomenal dining options. An amazing open floor plan with gleaming new luxury floors provides an excellent entertainment space where everyone can be included, even while preparing your favorite meals. Counter space galore in this wonderful kitchen. Upstairs you will find your large master bedroom and ensuite with separate tub and shower, double vanities, and a great walk in closet. So much extra room with 3 additional bedrooms and full bathroom upstairs. Step out back to your very own relaxing and private oasis. Come enjoy the beautiful sunsets by the fire or relax in your beautiful pergola. You don't want to miss this one, schedule your private viewing today!
Association Fees / Info
Hoa: Yes
Hoa Fees Frequency: Annually
Hoa Fees: 1344
Community Features: Clubhouse
Association Fee Includes: Maintenance Grounds, Swim
Bathroom Info
Halfbaths: 1
Total Baths: 3.00
Fullbaths: 2
Room Bedroom Features: Other
Bedroom Info
Beds: 4
Building Info
Habitable Residence: Yes
Business Info
Equipment: None
Exterior Features
Fence: Privacy
Patio and Porch: Front Porch
Exterior Features: None
Road Surface Type: Paved
Pool Private: No
County: Dekalb - GA
Acres: 0.16
Pool Desc: None
Fees / Restrictions
Financial
Original Price: $399,000
Owner Financing: Yes
Garage / Parking
Parking Features: Garage
Green / Env Info
Green Energy Generation: None
Handicap
Accessibility Features: None
Interior Features
Security Ftr: Smoke Detector(s)
Fireplace Features: Gas Starter
Levels: Two
Appliances: Dishwasher, Disposal, Gas Range, Gas Water Heater, Microwave
Laundry Features: Laundry Room
Interior Features: High Ceilings 10 ft Main, Walk-In Closet(s)
Flooring: Carpet, Vinyl
Spa Features: None
Lot Info
Lot Size Source: Public Records
Lot Features: Back Yard
Misc
Property Attached: No
Home Warranty: Yes
Open House
Other
Other Structures: Pergola
Property Info
Construction Materials: HardiPlank Type
Year Built: 2,021
Property Condition: Resale
Roof: Composition, Shingle
Property Type: Residential Detached
Style: Traditional
Rental Info
Land Lease: Yes
Room Info
Kitchen Features: Kitchen Island
Room Master Bathroom Features: Double Vanity,Separate Tub/Shower
Room Dining Room Features: Open Concept,Separate Dining Room
Special Features
Green Features: None
Special Listing Conditions: None
Special Circumstances: None
Sqft Info
Building Area Total: 2882
Building Area Source: Public Records
Tax Info
Tax Amount Annual: 3899
Tax Year: 2,023
Tax Parcel Letter: 16-199-03-211
Unit Info
Utilities / Hvac
Cool System: Central Air
Electric: 110 Volts
Heating: Central
Utilities: Electricity Available, Natural Gas Available, Phone Available, Sewer Available, Water Available
Sewer: Public Sewer
Waterfront / Water
Water Body Name: None
Water Source: Public
Waterfront Features: None
Directions
UPS GPSListing Provided courtesy of Extol Realty
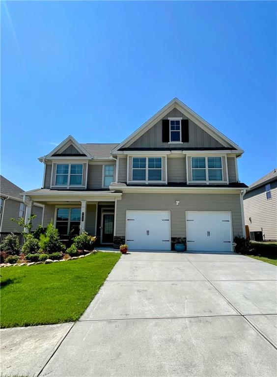
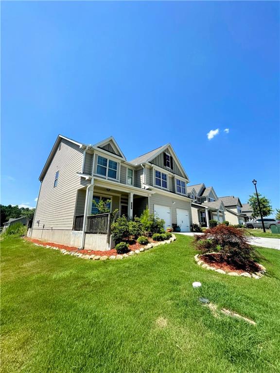
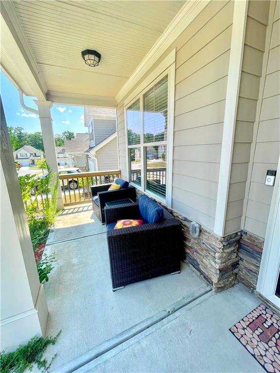
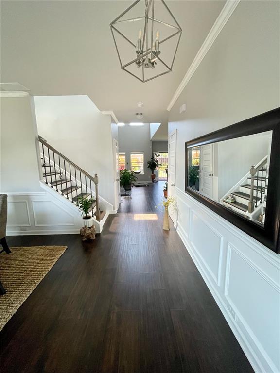
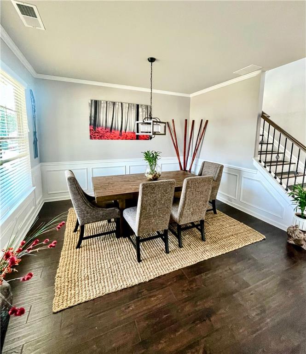
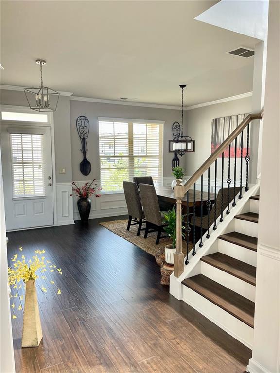
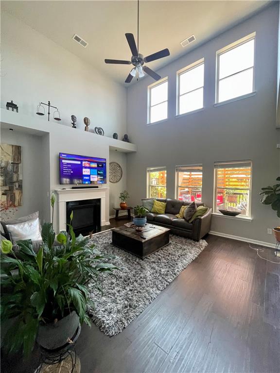
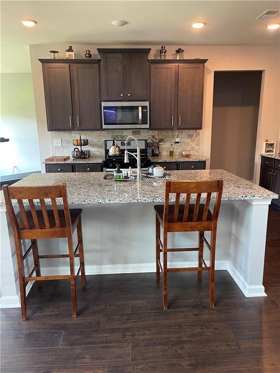
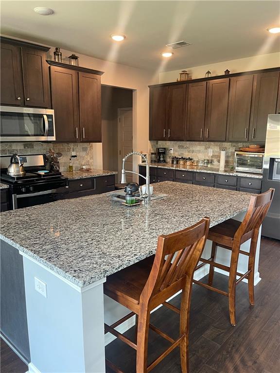
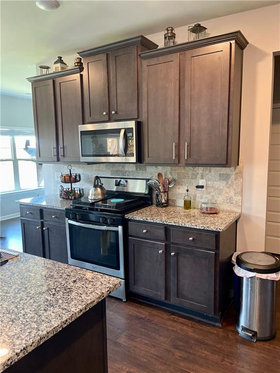
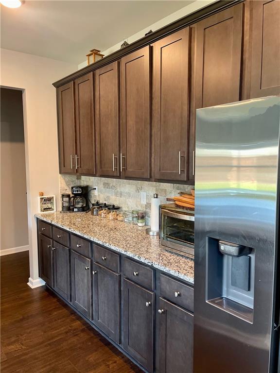
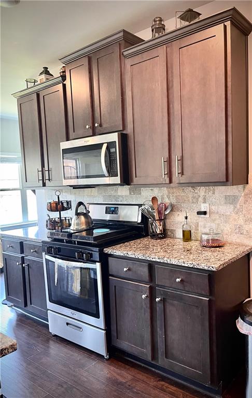
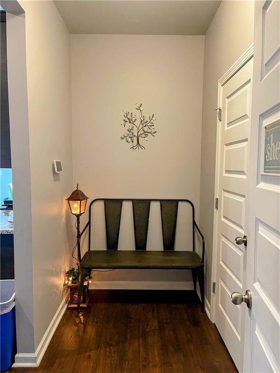
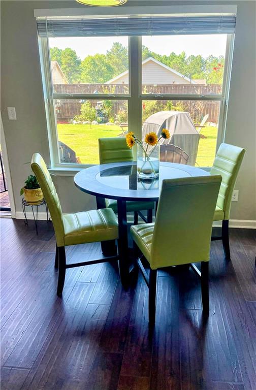
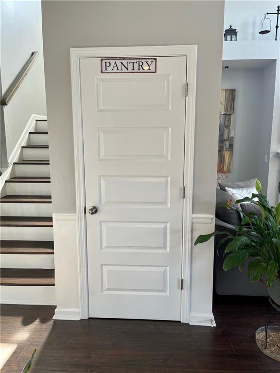
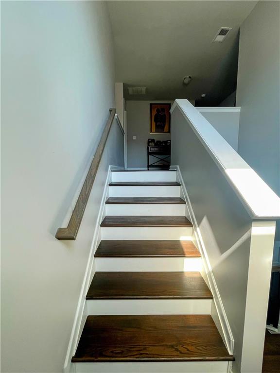
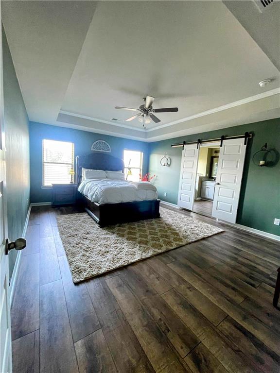
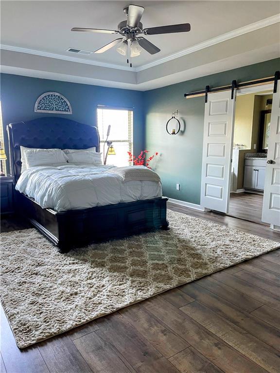
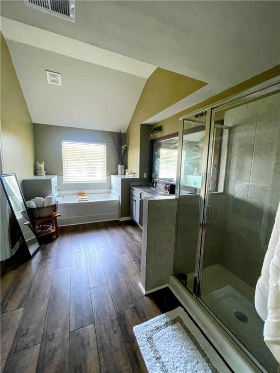
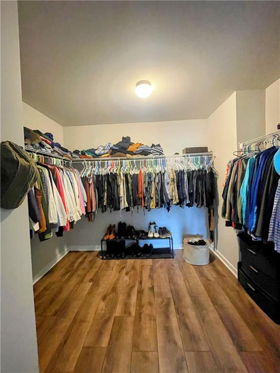
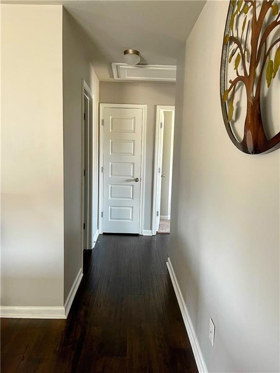
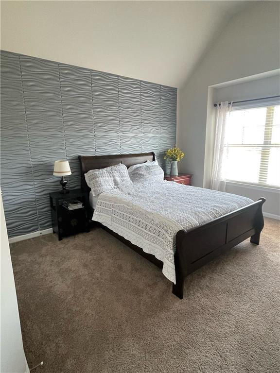
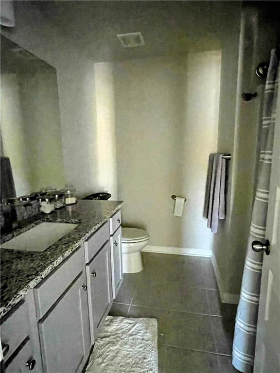
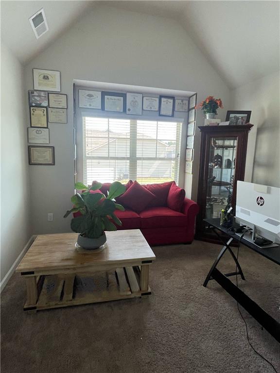
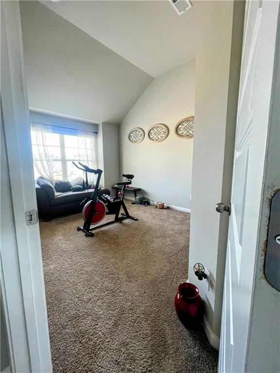
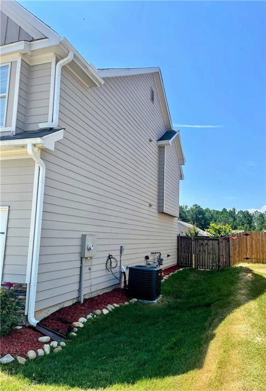

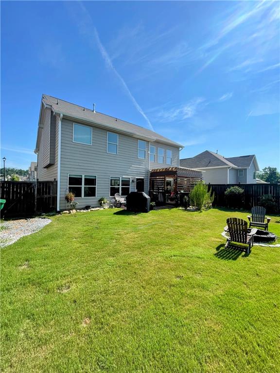
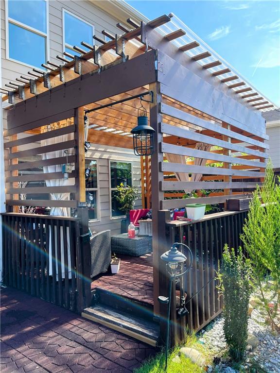
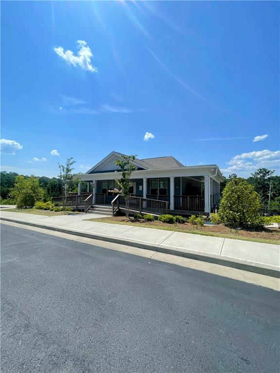
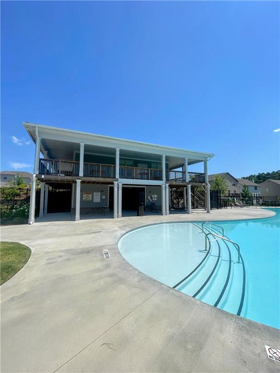
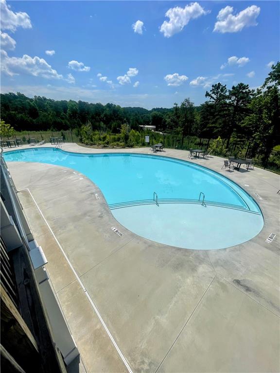
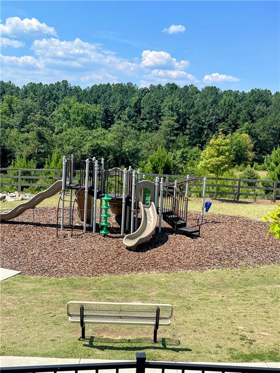
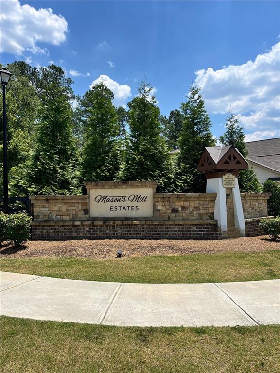

 MLS# 410425599
MLS# 410425599 