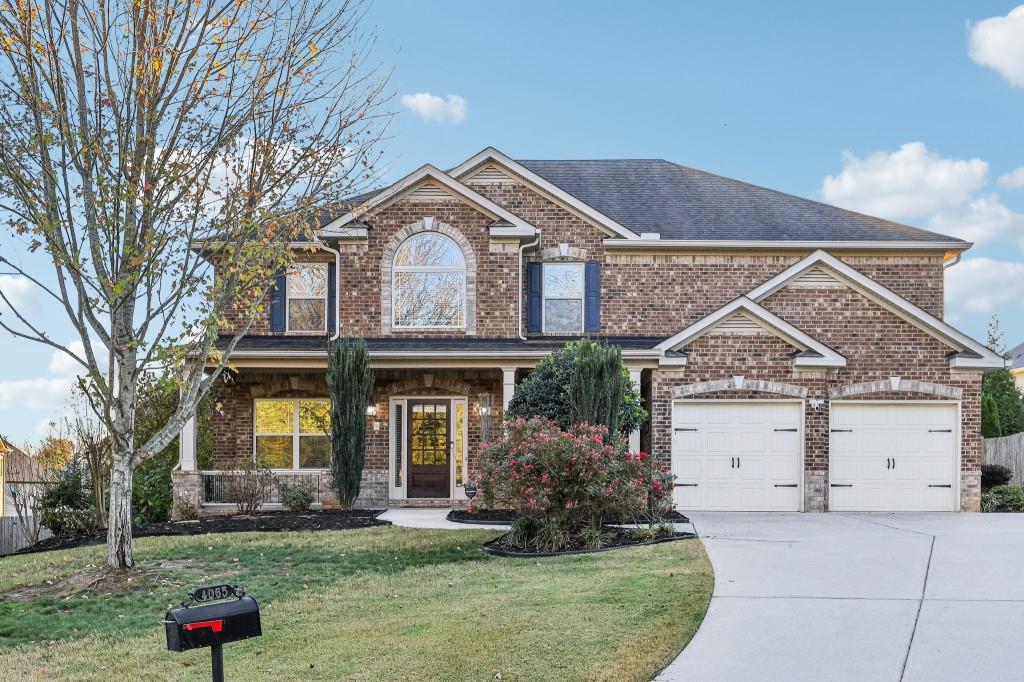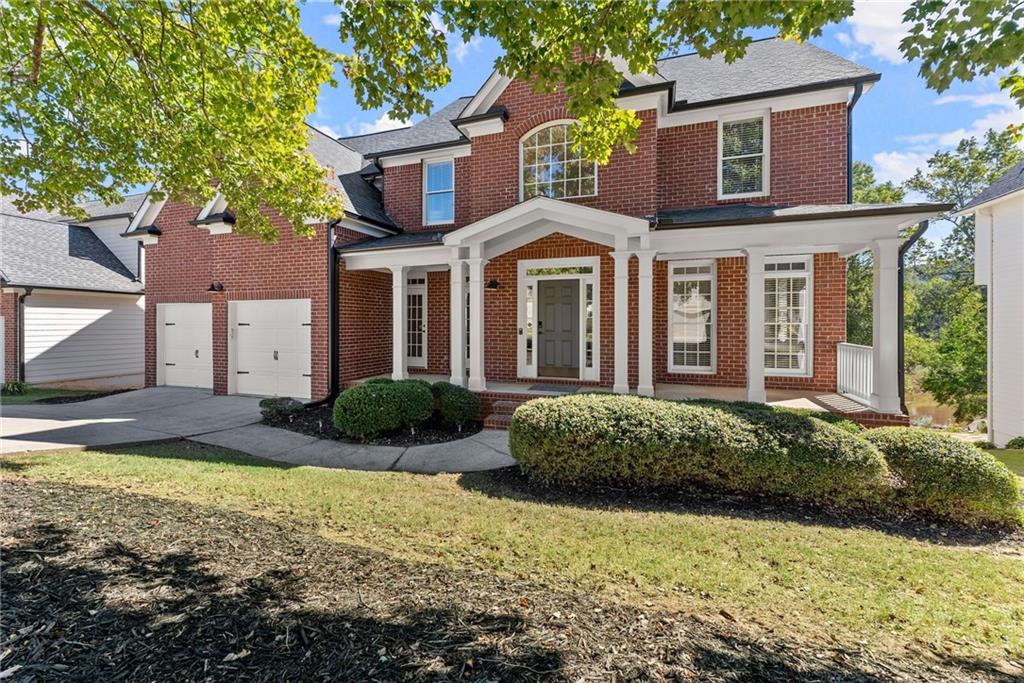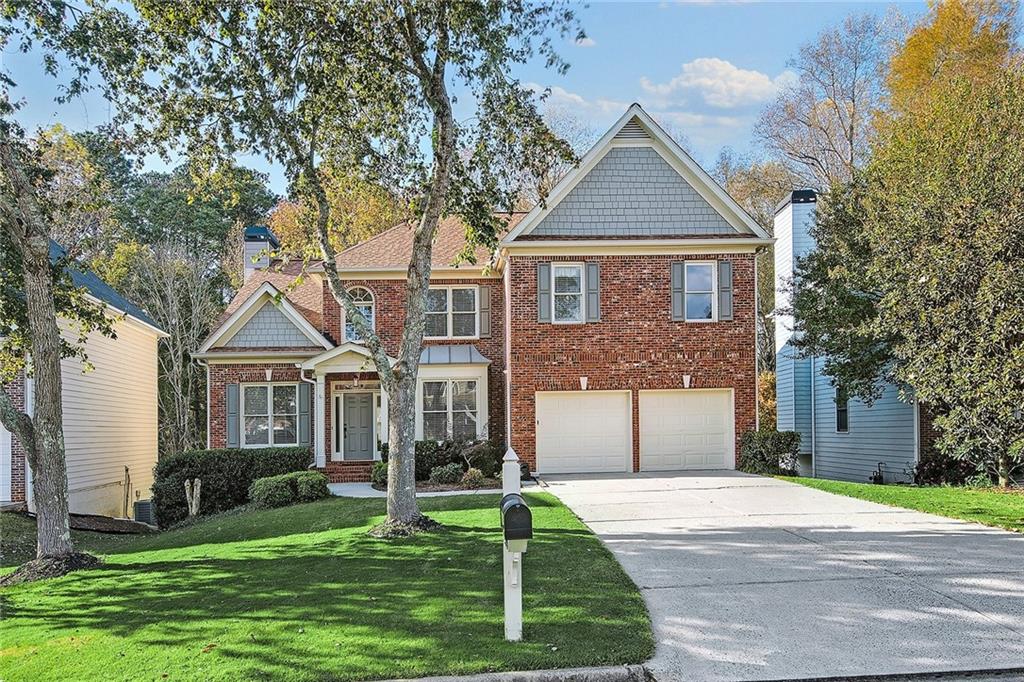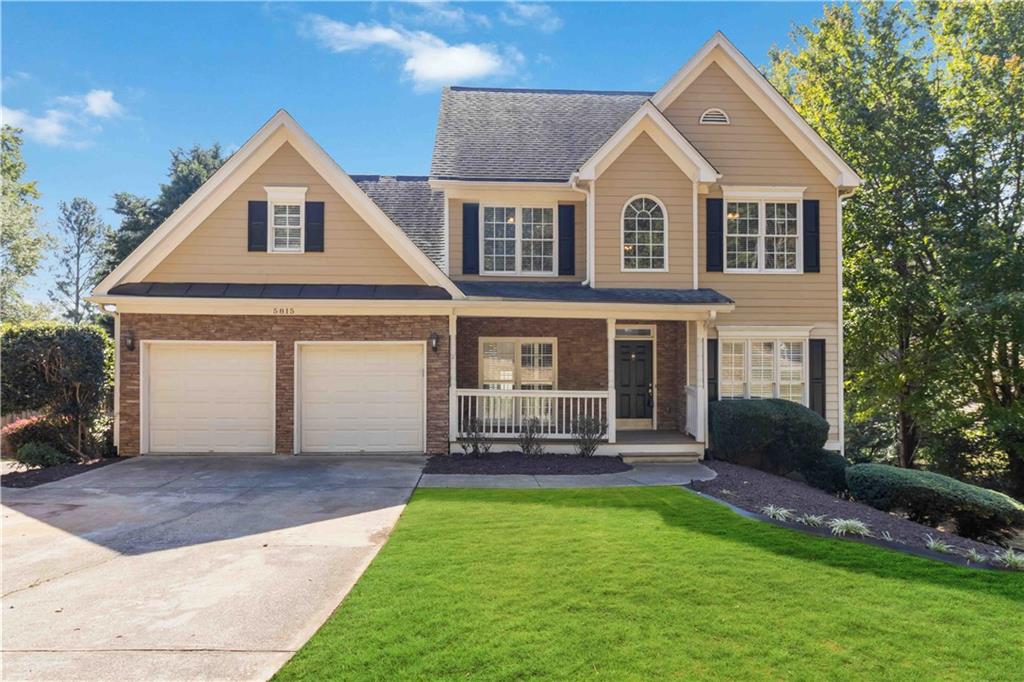7940 Brewton Creek Drive Cumming GA 30028, MLS# 402369678
Cumming, GA 30028
- 5Beds
- 4Full Baths
- N/AHalf Baths
- N/A SqFt
- 2018Year Built
- 0.21Acres
- MLS# 402369678
- Residential
- Single Family Residence
- Active
- Approx Time on Market2 months, 15 days
- AreaN/A
- CountyForsyth - GA
- Subdivision Tiberon On The Etowah
Overview
Your search ends here! Very spacious 5 bedroom EAST facing home in sought after community Tiberon On The Etowah located in Cumming. Welcome to a well appointed designed home with 5 designated bedrooms, 4 bathrooms in a sprawling 4023 square feet of living space. Located in a charming community with many amenities. A short distance from schools, grocery stores, shops, parks, walking trails, hospitals and short commute to Atlanta. As you enter, you'll be greeted by an open and inviting floor plan with an abundance of natural light. The oversized living room features a cozy fireplace and plenty of windows that create a bright and welcoming atmosphere for family and friends. The gourmet kitchen is a true centerpiece of the home, boasting of granite countertops, high end stainless steel appliances, an expansive island with ample seating, and an exrta-large walk in pantry. The adjacent formal dining room is spacious enough to host large gatherings and dinner parties. A first floor bedroom with an ensuite bath that can be used as a guest suite or an office. Upstairs, the mater suite is a serene retreat, offering a generous sized bedroom that includes a separate seating area with its own fireplace. The large ensuite bathroom gives a spa-like atmosphere with a soaking tub, separate glass-enclosed shower, dual vanities and an oversized walk-in closet. The master suite, master bath and laundry room are thoughtfully connected to one another for convenience. Three additional generously sized bedrooms are located are located upstairs. One has a a en-suite private full bath and the other two bedroom share a Jack and Jill bathroom with separate vanities. The outdoor space is equally as impressive featuring a covered patio, perfect for relaxing or entertaining. The fenced in back yard offers plenty of room for outdoor activities. A large retaining was was recently added constructed with attractive wall block and lighting throughout the back and front yard. This home also includes a spacious two-car garage and a EV charger for electric cars. This beautiful home combines peaceful living with all the conveniences of urban life. Only 10 minutes to 400 and just a few minutes drive to shops, dinning and parks. Do not miss the opportunity to experience all the upgrades in spacious home Schedule for a viewing today.
Association Fees / Info
Hoa: Yes
Hoa Fees Frequency: Annually
Hoa Fees: 800
Community Features: Homeowners Assoc, Playground, Pool
Association Fee Includes: Maintenance Grounds, Swim
Bathroom Info
Main Bathroom Level: 1
Total Baths: 4.00
Fullbaths: 4
Room Bedroom Features: Oversized Master, Sitting Room, Other
Bedroom Info
Beds: 5
Building Info
Habitable Residence: No
Business Info
Equipment: None
Exterior Features
Fence: Back Yard, Wood
Patio and Porch: Covered, Front Porch, Rear Porch
Exterior Features: Lighting, Private Entrance, Private Yard
Road Surface Type: Paved
Pool Private: No
County: Forsyth - GA
Acres: 0.21
Pool Desc: None
Fees / Restrictions
Financial
Original Price: $625,000
Owner Financing: No
Garage / Parking
Parking Features: Attached, Driveway, Garage, Garage Door Opener, Garage Faces Front, Level Driveway, Electric Vehicle Charging Station(s)
Green / Env Info
Green Energy Generation: None
Handicap
Accessibility Features: None
Interior Features
Security Ftr: Carbon Monoxide Detector(s), Closed Circuit Camera(s), Fire Alarm, Smoke Detector(s)
Fireplace Features: Gas Log, Living Room, Master Bedroom
Levels: Two
Appliances: Dishwasher, Double Oven, Gas Cooktop, Gas Oven, Gas Water Heater, Microwave, Refrigerator, Self Cleaning Oven
Laundry Features: Laundry Room, Upper Level
Interior Features: Crown Molding, Disappearing Attic Stairs, Double Vanity, Entrance Foyer, High Ceilings 9 ft Main, High Ceilings 9 ft Upper, High Speed Internet, Recessed Lighting, Walk-In Closet(s)
Flooring: Carpet, Ceramic Tile, Hardwood
Spa Features: None
Lot Info
Lot Size Source: Public Records
Lot Features: Back Yard, Landscaped, Level, Private
Lot Size: x
Misc
Property Attached: No
Home Warranty: No
Open House
Other
Other Structures: None
Property Info
Construction Materials: HardiPlank Type, Stone
Year Built: 2,018
Property Condition: Resale
Roof: Shingle
Property Type: Residential Detached
Style: Traditional
Rental Info
Land Lease: No
Room Info
Kitchen Features: Cabinets White, Eat-in Kitchen, Kitchen Island, Pantry Walk-In, Stone Counters, View to Family Room
Room Master Bathroom Features: Double Vanity,Separate Tub/Shower,Soaking Tub
Room Dining Room Features: Butlers Pantry,Separate Dining Room
Special Features
Green Features: None
Special Listing Conditions: None
Special Circumstances: None
Sqft Info
Building Area Total: 4023
Building Area Source: Public Records
Tax Info
Tax Amount Annual: 4696
Tax Year: 2,023
Tax Parcel Letter: 070-000-166
Unit Info
Utilities / Hvac
Cool System: Central Air, Electric
Electric: 220 Volts in Garage
Heating: Central, Natural Gas
Utilities: Cable Available, Electricity Available, Natural Gas Available, Phone Available, Sewer Available, Water Available
Sewer: Public Sewer
Waterfront / Water
Water Body Name: None
Water Source: Public
Waterfront Features: None
Directions
GPS FriendlyListing Provided courtesy of Atlanta Communities
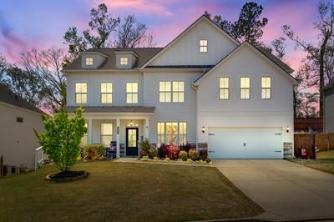
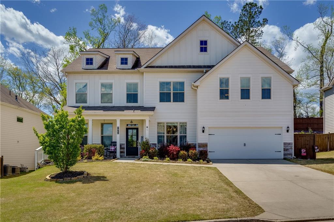
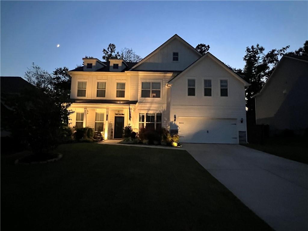
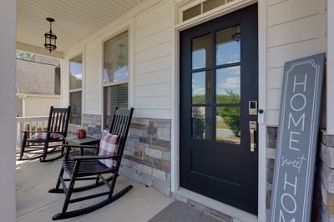
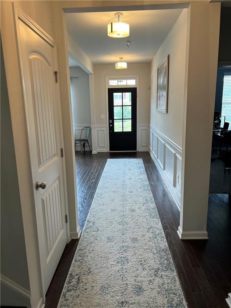
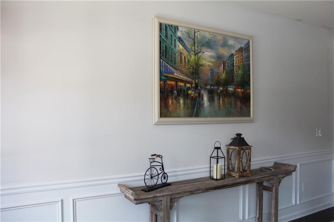
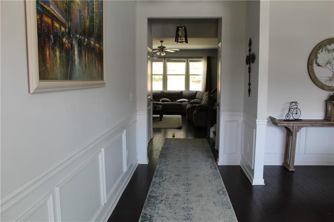
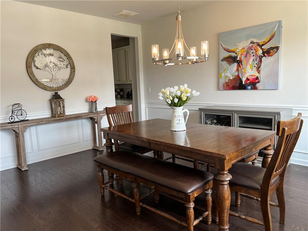
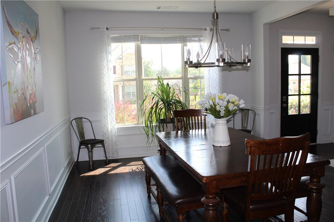
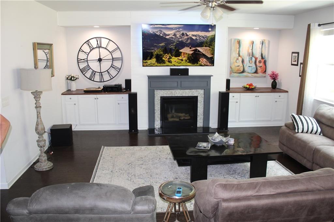
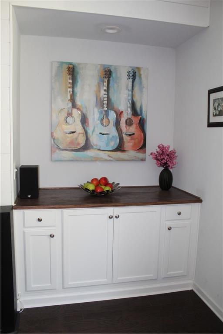
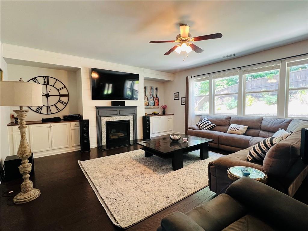
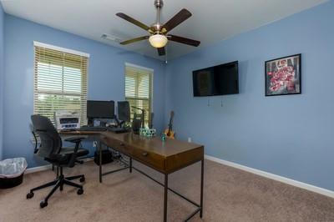
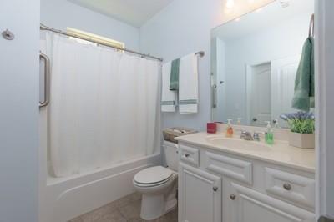
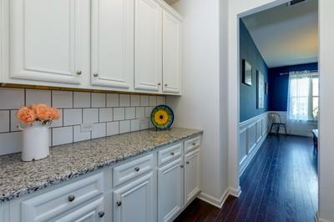
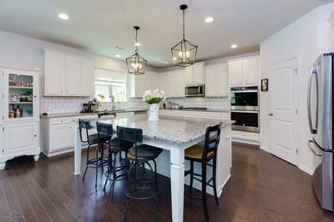
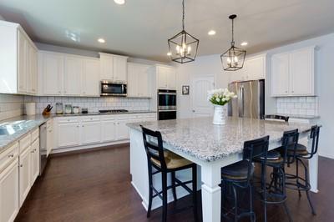
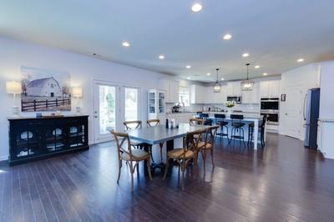
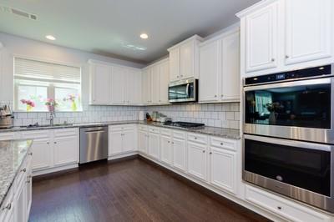
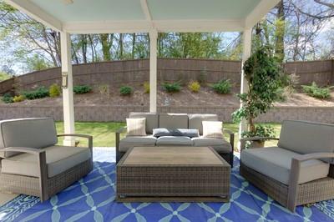
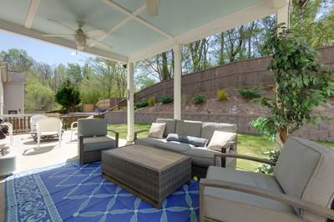
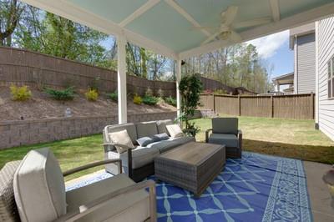
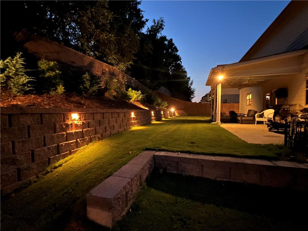
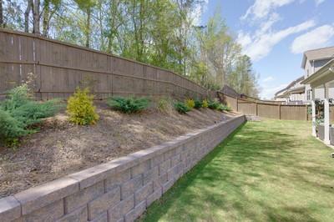
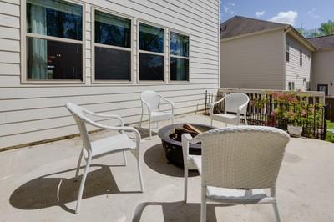
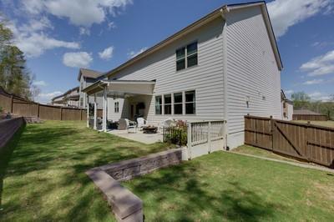
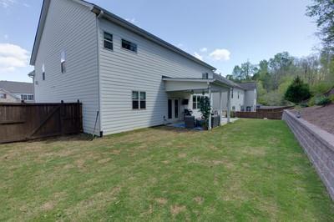
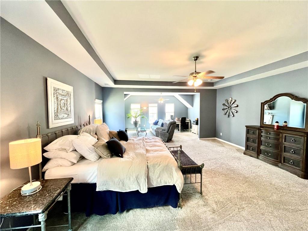
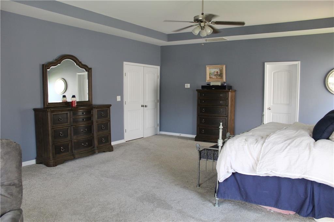
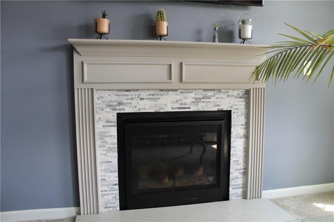
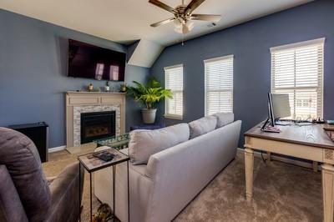
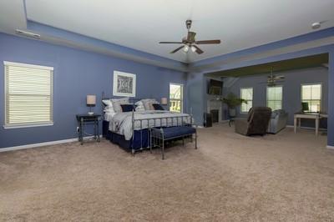
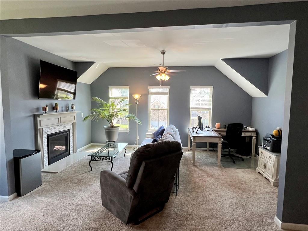
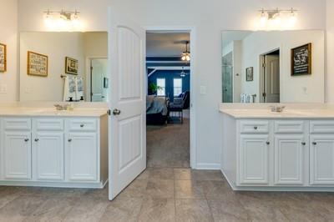
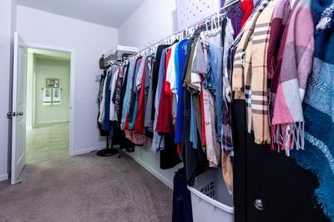
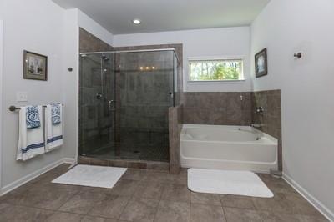
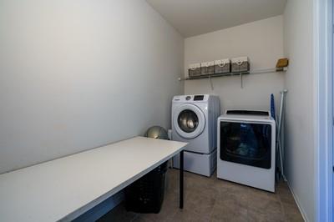
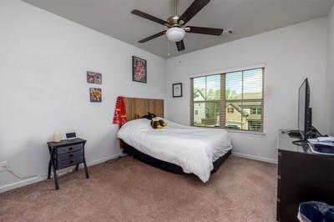
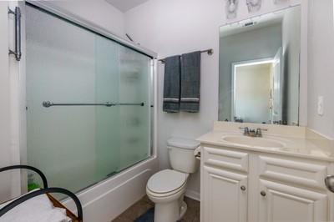
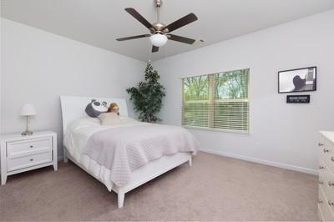
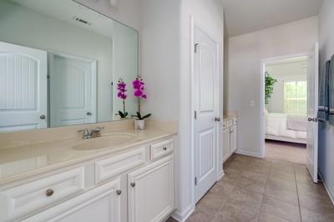
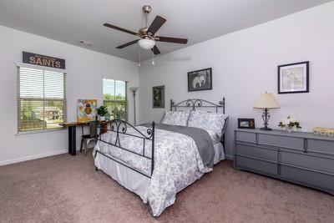
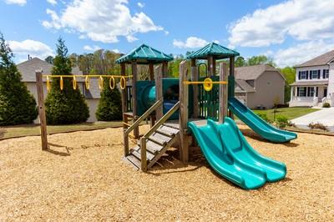
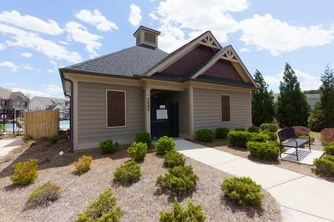
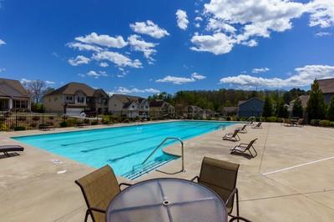
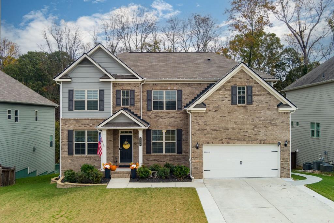
 MLS# 411328191
MLS# 411328191 