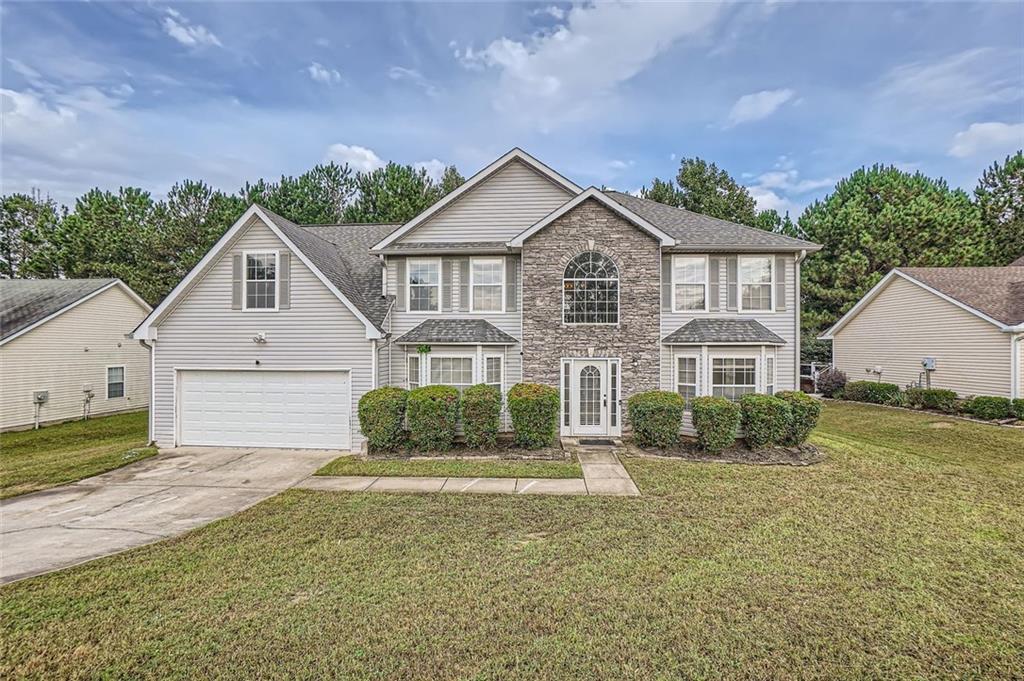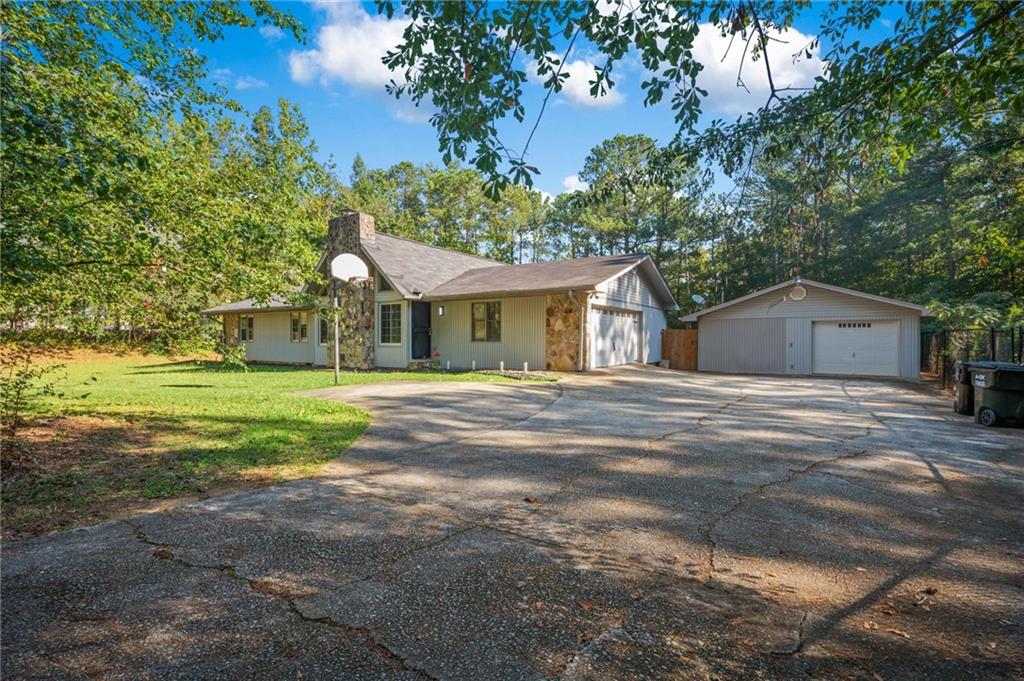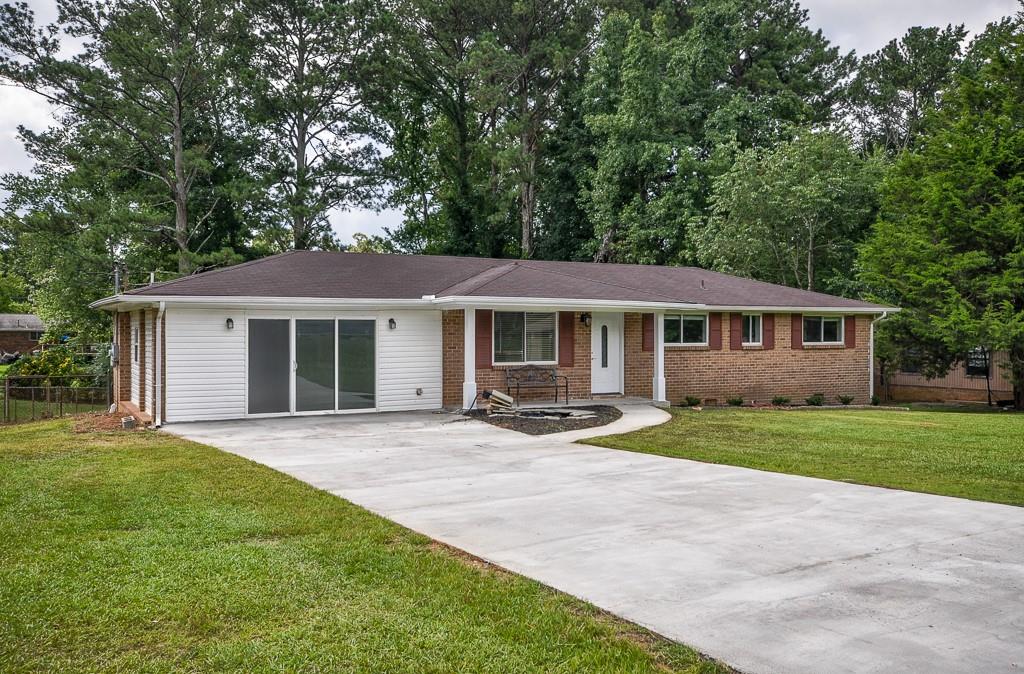7956 Tower Drive Douglasville GA 30134, MLS# 407531069
Douglasville, GA 30134
- 4Beds
- 3Full Baths
- N/AHalf Baths
- N/A SqFt
- 1996Year Built
- 0.37Acres
- MLS# 407531069
- Residential
- Single Family Residence
- Pending
- Approx Time on Market1 month, 8 days
- AreaN/A
- CountyDouglas - GA
- Subdivision Lakeridge
Overview
Welcome to this spacious split-level home, offering spacious and versatile living areas perfect for families of all sizes. The main level boasts a generous family room, ideal for gatherings, and a well-appointed kitchen featuring solid surface countertops for both style and durability. Upstairs, youll find four bedrooms, including two luxurious primary suites. The first primary bedroom offers a private ensuite bathroom with a convenient tub/shower combo. The second, larger primary suite includes an elegant ensuite bathroom complete with a double vanity, oversized shower with dual showerheads, and a separate soaking tub for ultimate relaxation. The lower level features a finished bonus room with a cozy fireplace, perfect for a media room or additional living space. Outside, enjoy the convenience of a two-car garage with an additional storage area for all your needs. This home has it allspace, style, and comfort! Don't miss the opportunity to make it yours.
Association Fees / Info
Hoa: No
Community Features: Homeowners Assoc, Playground, Pool, Street Lights
Bathroom Info
Total Baths: 3.00
Fullbaths: 3
Room Bedroom Features: Sitting Room, Other
Bedroom Info
Beds: 4
Building Info
Habitable Residence: No
Business Info
Equipment: None
Exterior Features
Fence: None
Patio and Porch: Deck
Exterior Features: Private Yard, Rain Gutters
Road Surface Type: Asphalt, Paved
Pool Private: No
County: Douglas - GA
Acres: 0.37
Pool Desc: None
Fees / Restrictions
Financial
Original Price: $300,000
Owner Financing: No
Garage / Parking
Parking Features: Garage, Garage Faces Side
Green / Env Info
Green Energy Generation: None
Handicap
Accessibility Features: None
Interior Features
Security Ftr: Smoke Detector(s)
Fireplace Features: Basement, Factory Built
Levels: Multi/Split
Appliances: Dishwasher, Gas Range, Microwave
Laundry Features: Laundry Room, Upper Level
Interior Features: Entrance Foyer
Flooring: Carpet, Laminate
Spa Features: None
Lot Info
Lot Size Source: Public Records
Lot Features: Back Yard, Front Yard, Private
Lot Size: x
Misc
Property Attached: No
Home Warranty: No
Open House
Other
Other Structures: None
Property Info
Construction Materials: Vinyl Siding
Year Built: 1,996
Property Condition: Resale
Roof: Composition, Shingle
Property Type: Residential Detached
Style: Traditional
Rental Info
Land Lease: No
Room Info
Kitchen Features: Cabinets White, Solid Surface Counters
Room Master Bathroom Features: Double Vanity,Separate Tub/Shower,Soaking Tub
Room Dining Room Features: Separate Dining Room
Special Features
Green Features: Thermostat
Special Listing Conditions: None
Special Circumstances: Investor Owned
Sqft Info
Building Area Total: 1304
Building Area Source: Public Records
Tax Info
Tax Amount Annual: 2354
Tax Year: 2,023
Tax Parcel Letter: 0013-07-4-0-020
Unit Info
Utilities / Hvac
Cool System: Ceiling Fan(s), Central Air
Electric: 110 Volts, 220 Volts in Laundry
Heating: Central, Natural Gas
Utilities: Cable Available, Electricity Available, Phone Available, Sewer Available, Water Available
Sewer: Public Sewer
Waterfront / Water
Water Body Name: None
Water Source: Public
Waterfront Features: None
Directions
I-20 west to Fairburn Rd. (Exit 37). Merge on Fairburn Road. Turn left on Broad Street. Right on Highway 92. Turn left on John Clark Dr. Left on Tower Drive.Listing Provided courtesy of Mark Spain Real Estate
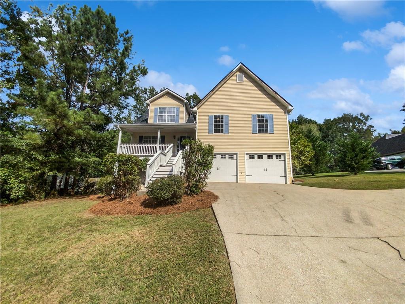
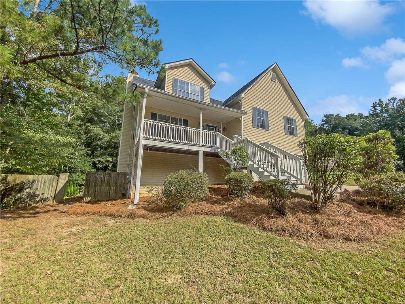
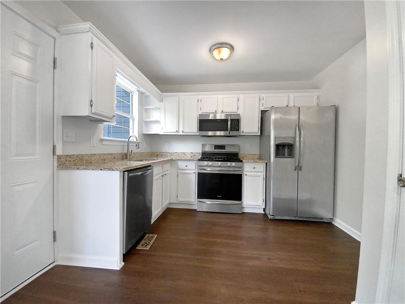
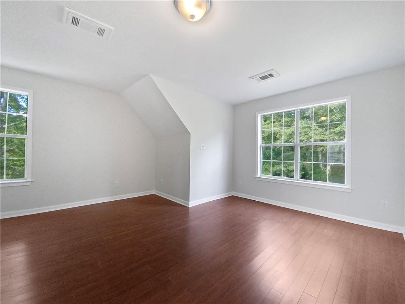
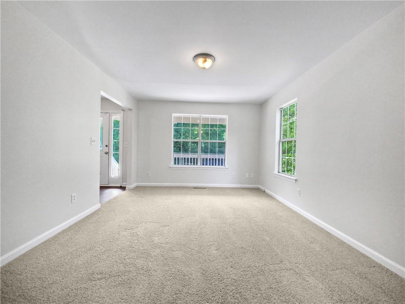
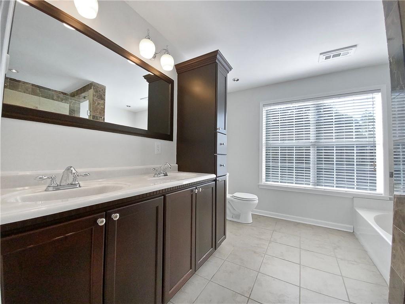
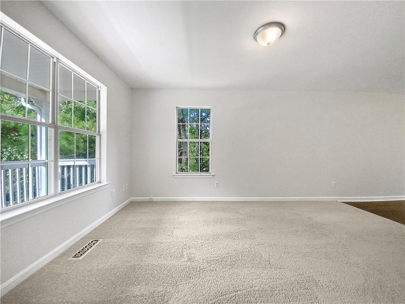
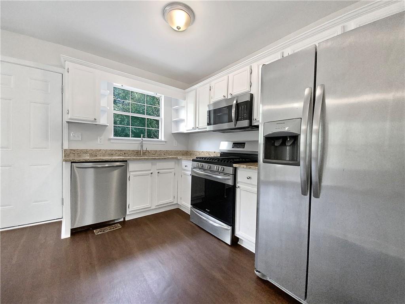
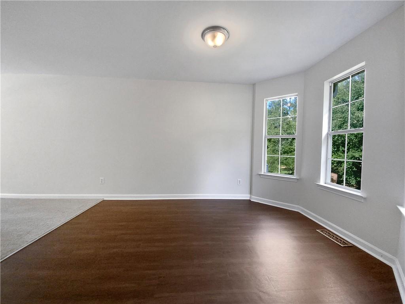
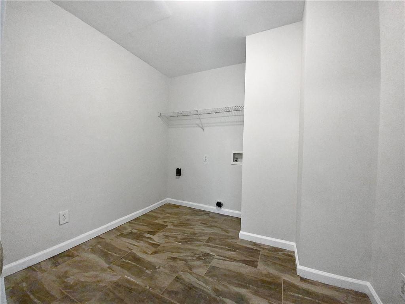
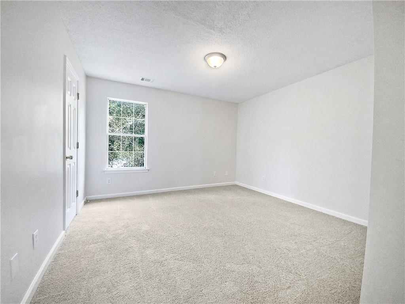
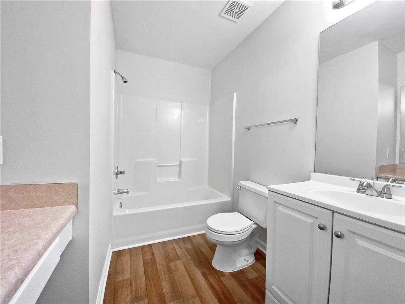
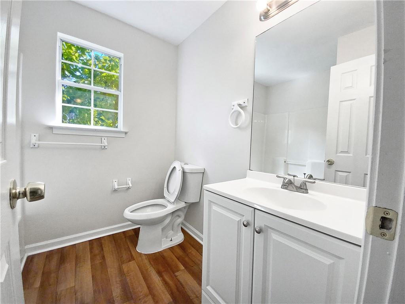
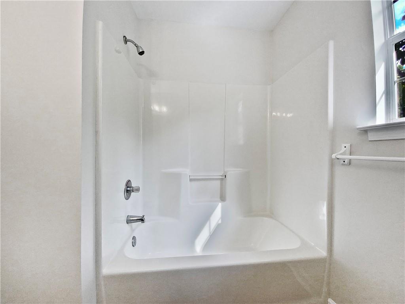
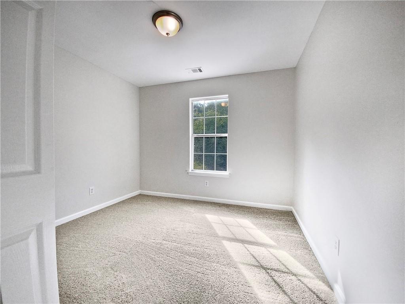
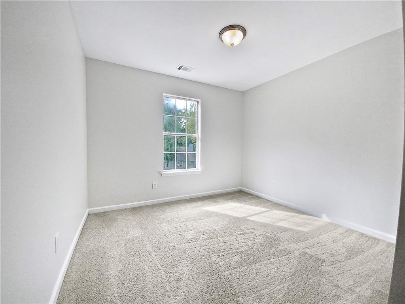
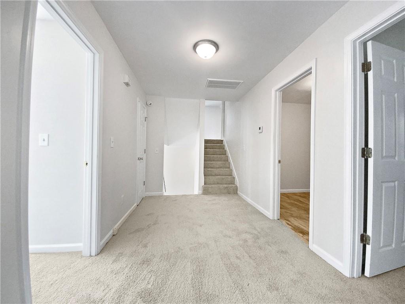
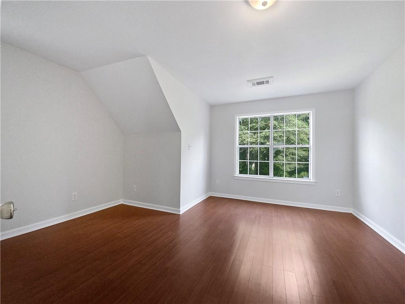
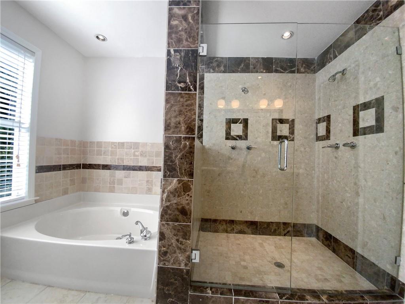
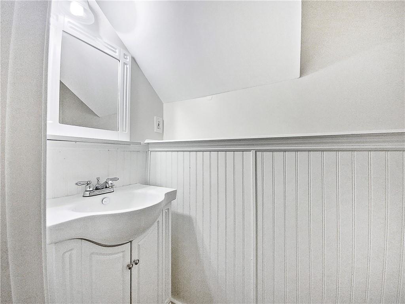
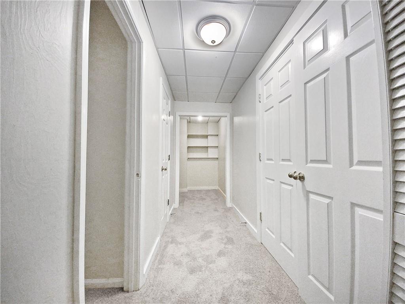
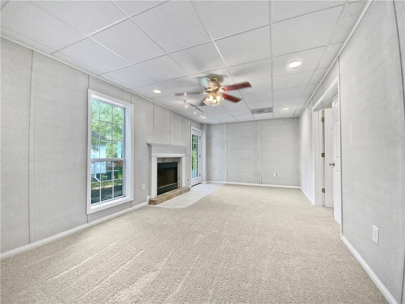
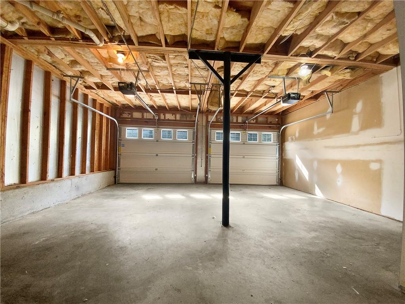
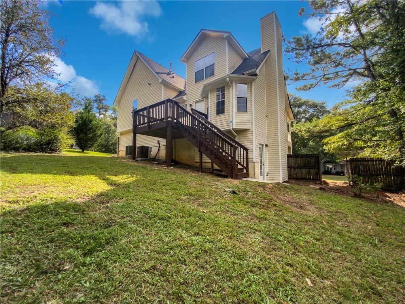
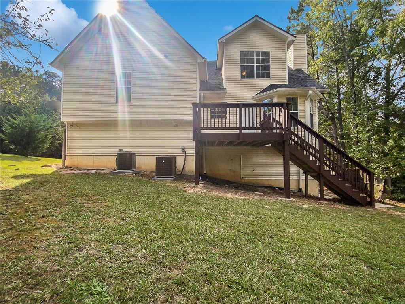
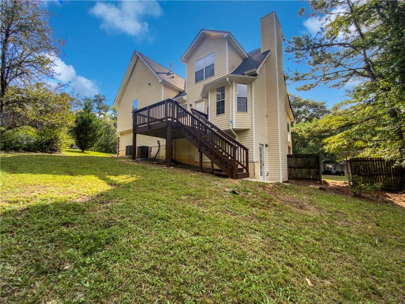
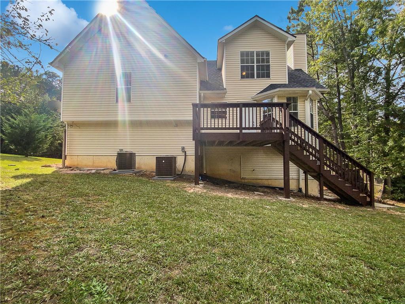
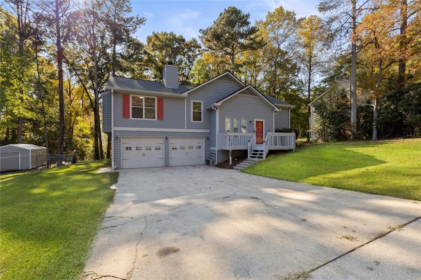
 MLS# 409866076
MLS# 409866076 