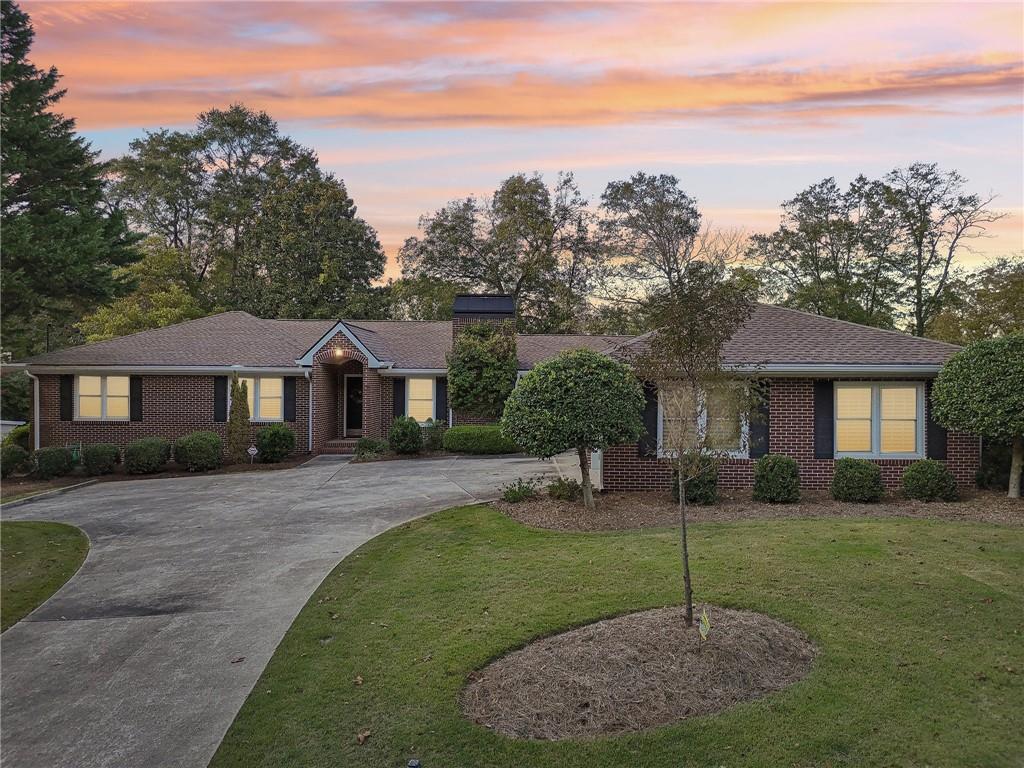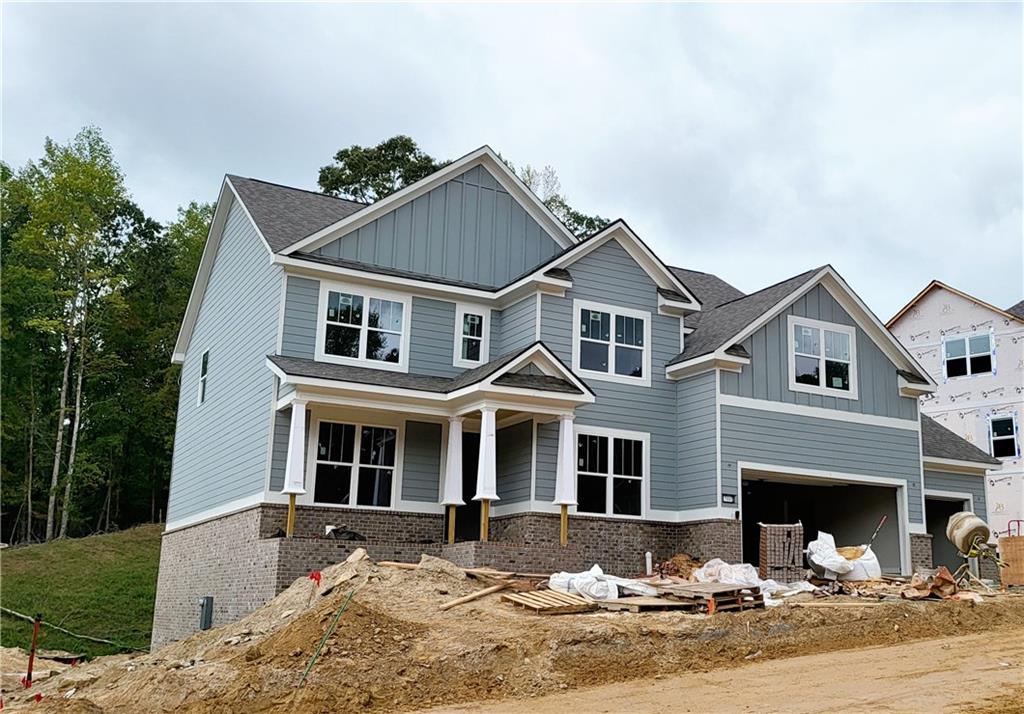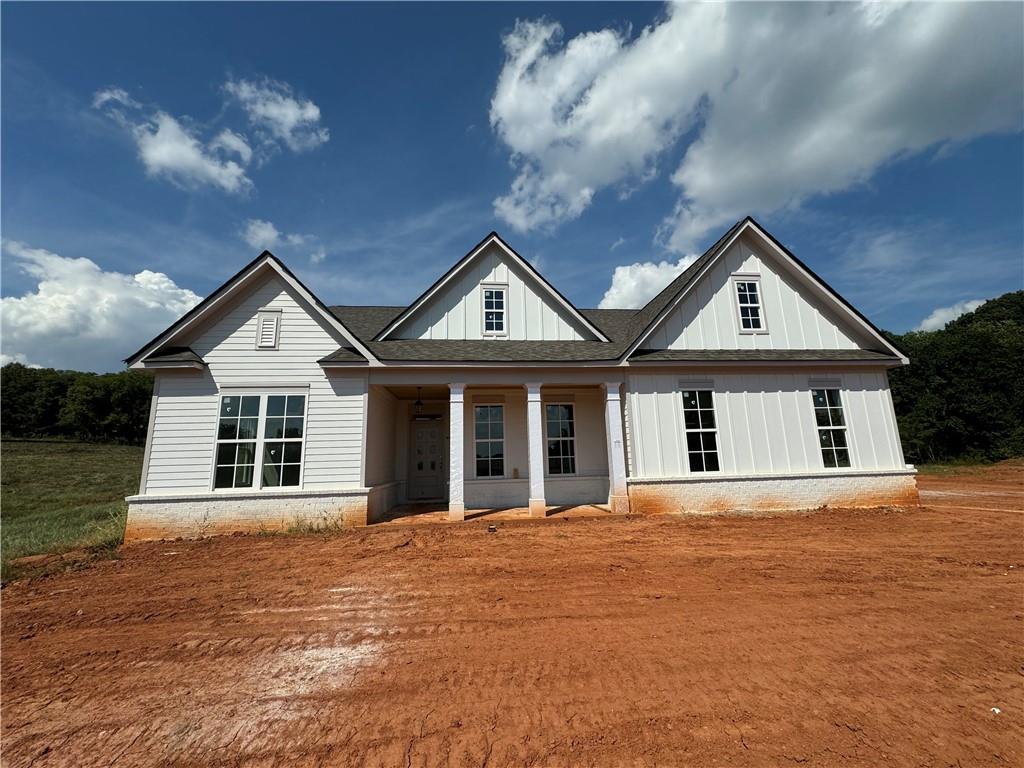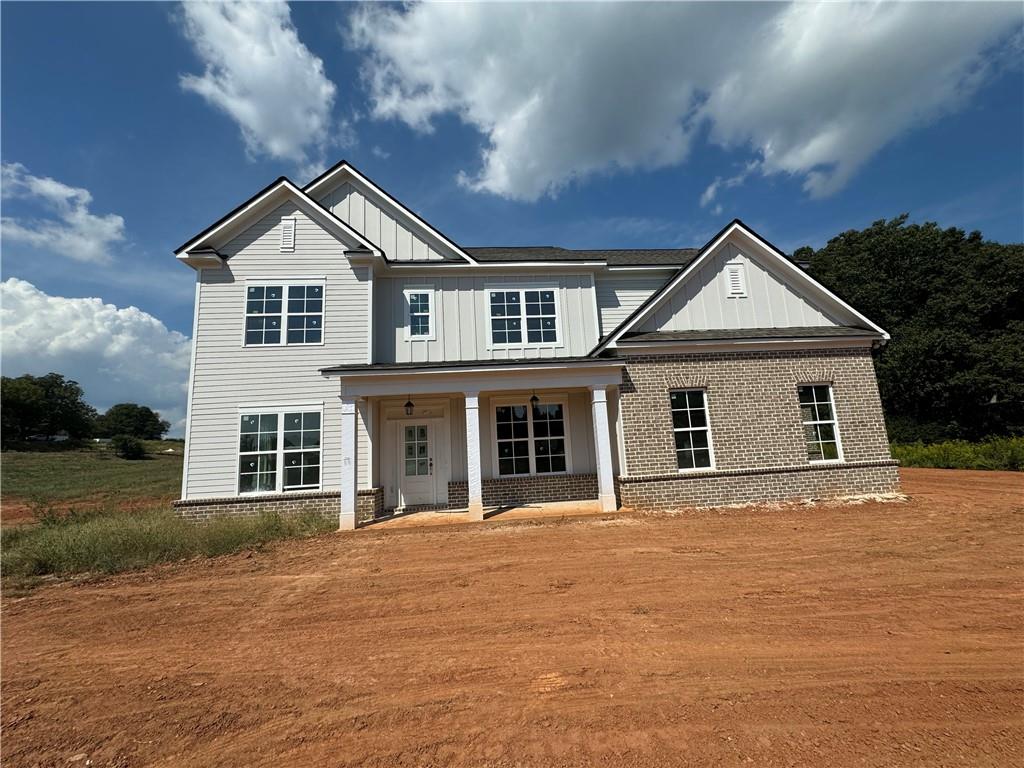7965 Beryl Overlook Gainesville GA 30506, MLS# 410842153
Gainesville, GA 30506
- 4Beds
- 3Full Baths
- 1Half Baths
- N/A SqFt
- 2024Year Built
- 0.92Acres
- MLS# 410842153
- Residential
- Single Family Residence
- Active
- Approx Time on Market5 days
- AreaN/A
- CountyForsyth - GA
- Subdivision Long Hollow Landing
Overview
Lot 1, SCARLETT FLOORPLAN, located in Long Hollow Landing, a community on Lake Lanier. Gorgeous owner's suite on the main floor plan with 9' ceilings on first and second floor. Large unfinished basement. This is a new construction home and will be ready for move in during the month of November 2024. Kitchen is open to the spacious, vaulted ceiling family room with gas fireplace. There is a private office on the first floor. Primary bedroom has a vaulted ceiling. Laundry room is conveniently accessible from the owner's closet. Spacious 2 car garage. Walk-in pantry, gas fireplace, wood tread stairs, soft close cabinets and drawers throughout. All bedrooms have direct access to a bathroom. Neighborhood gathering area and community dock on Lake Lanier. Forsyth County Schools. Close to the Georgia Premium Outlets, restaurants, schools and lots of shopping!!!!!
Association Fees / Info
Hoa: Yes
Hoa Fees Frequency: Annually
Hoa Fees: 800
Community Features: Homeowners Assoc, Lake, Near Schools, Near Shopping
Association Fee Includes: Reserve Fund
Bathroom Info
Main Bathroom Level: 1
Halfbaths: 1
Total Baths: 4.00
Fullbaths: 3
Room Bedroom Features: Master on Main
Bedroom Info
Beds: 4
Building Info
Habitable Residence: No
Business Info
Equipment: Irrigation Equipment
Exterior Features
Fence: None
Patio and Porch: Deck, Front Porch
Exterior Features: Other
Road Surface Type: Asphalt
Pool Private: No
County: Forsyth - GA
Acres: 0.92
Pool Desc: None
Fees / Restrictions
Financial
Original Price: $739,000
Owner Financing: No
Garage / Parking
Parking Features: Driveway, Garage, Garage Door Opener, Garage Faces Front, Kitchen Level
Green / Env Info
Green Energy Generation: None
Handicap
Accessibility Features: None
Interior Features
Security Ftr: Smoke Detector(s)
Fireplace Features: Family Room, Gas Log, Gas Starter
Levels: Two
Appliances: Dishwasher, Electric Oven, Gas Cooktop, Gas Water Heater, Microwave, Range Hood
Laundry Features: Other
Interior Features: Double Vanity, High Ceilings 9 ft Main, High Ceilings 9 ft Lower, Vaulted Ceiling(s), Walk-In Closet(s)
Flooring: Carpet, Ceramic Tile, Hardwood
Spa Features: None
Lot Info
Lot Size Source: Builder
Lot Features: Front Yard, Landscaped
Lot Size: X
Misc
Property Attached: No
Home Warranty: No
Open House
Other
Other Structures: None
Property Info
Construction Materials: Fiber Cement, Frame, HardiPlank Type
Year Built: 2,024
Builders Name: David Patterson Homes
Property Condition: New Construction
Roof: Shingle
Property Type: Residential Detached
Style: European, Farmhouse
Rental Info
Land Lease: No
Room Info
Kitchen Features: Cabinets White, Eat-in Kitchen, Kitchen Island, Pantry Walk-In, Stone Counters, View to Family Room
Room Master Bathroom Features: Double Vanity,Separate Tub/Shower,Soaking Tub,Vaul
Room Dining Room Features: None
Special Features
Green Features: None
Special Listing Conditions: None
Special Circumstances: None
Sqft Info
Building Area Total: 3043
Building Area Source: Builder
Tax Info
Tax Year: 2,023
Tax Parcel Letter: 303-000-103
Unit Info
Utilities / Hvac
Cool System: Ceiling Fan(s), Central Air, Zoned
Electric: 110 Volts
Heating: Natural Gas, Zoned
Utilities: Cable Available, Electricity Available, Natural Gas Available
Sewer: Septic Tank
Waterfront / Water
Water Body Name: None
Water Source: Public
Waterfront Features: None
Directions
Please use GPSListing Provided courtesy of Berkshire Hathaway Homeservices Georgia Properties
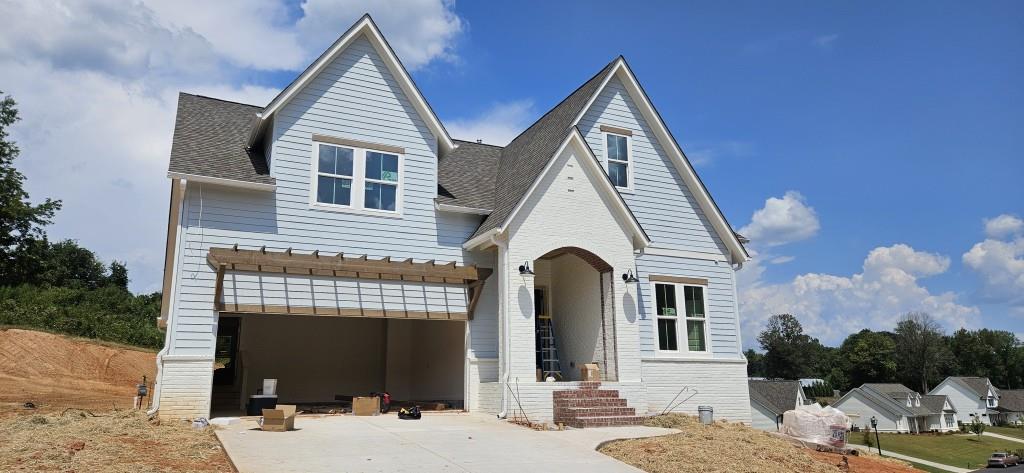
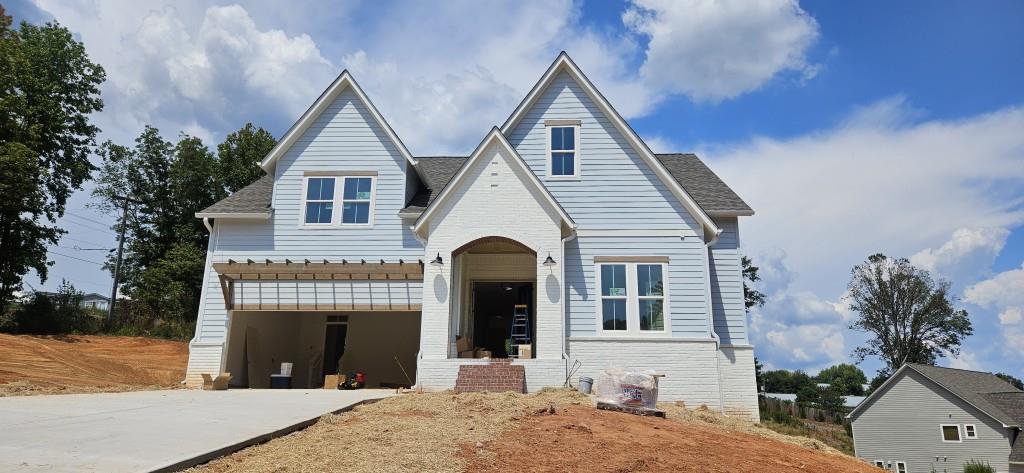
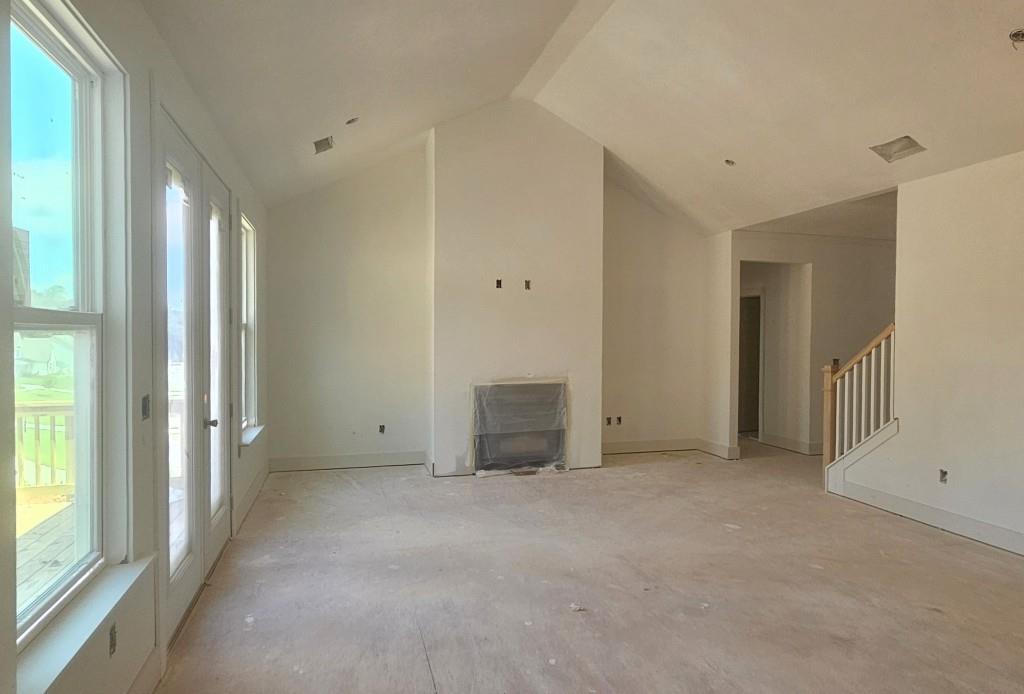
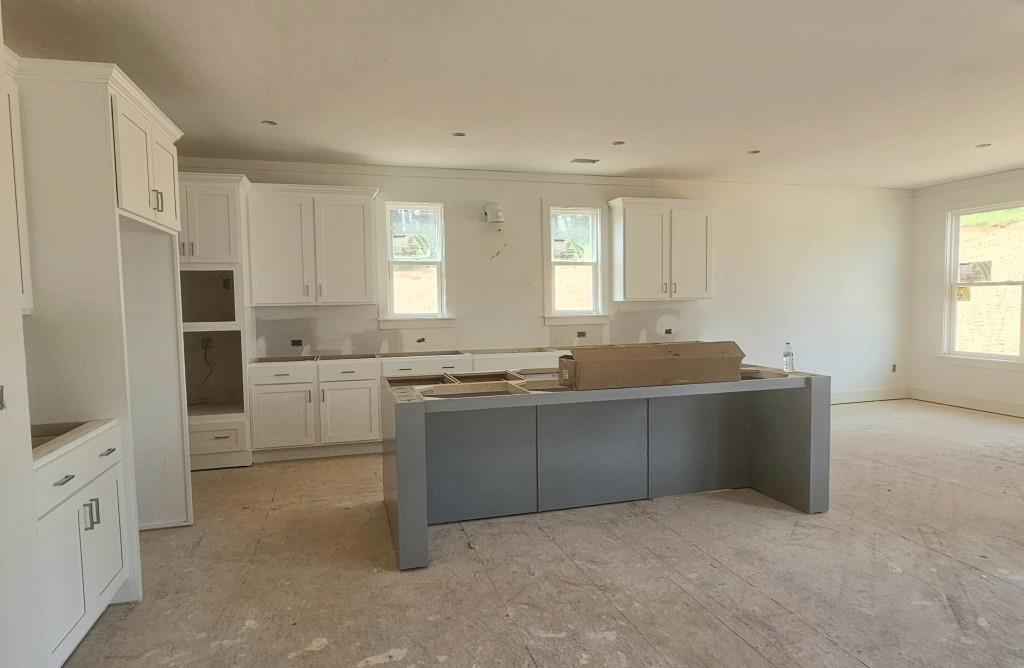
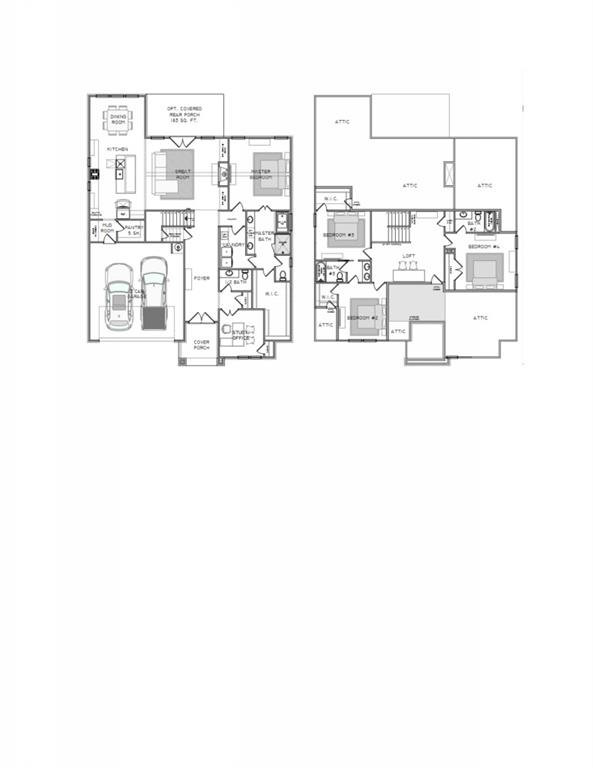
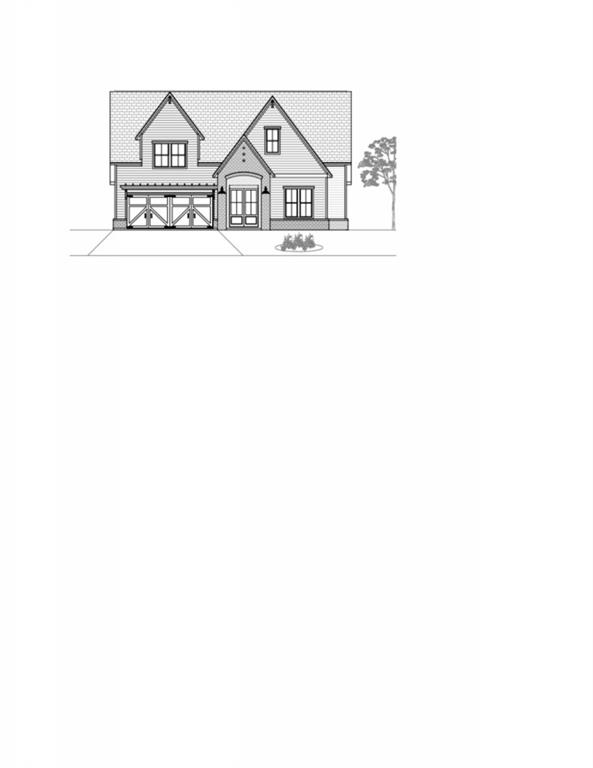
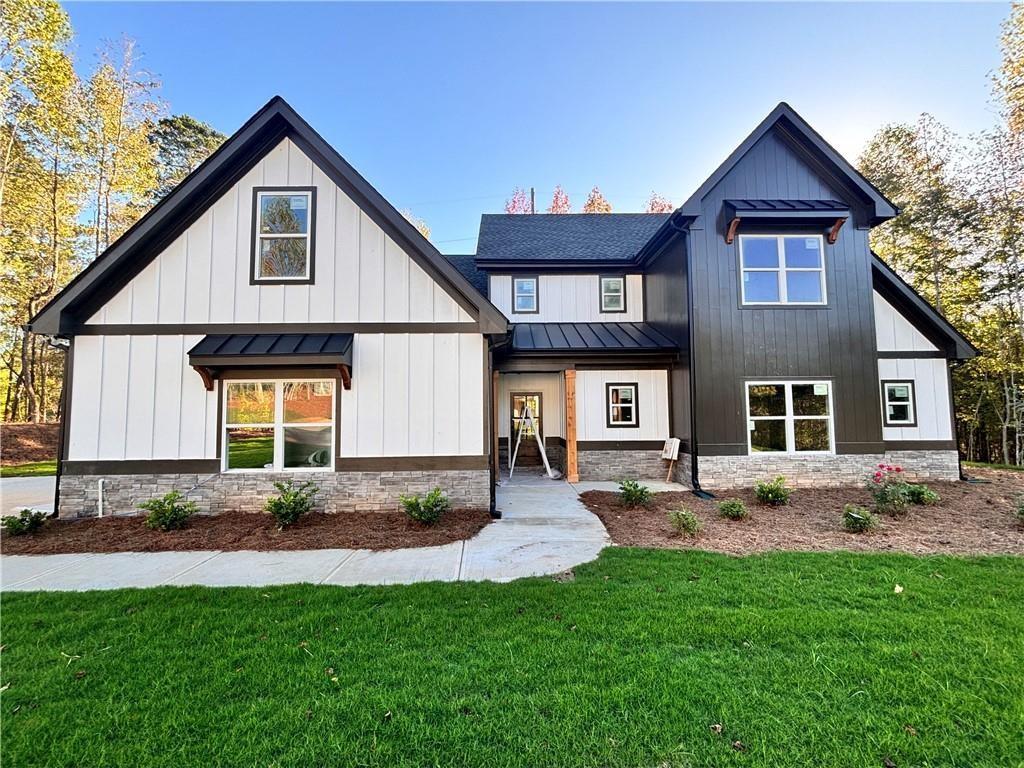
 MLS# 410580902
MLS# 410580902 