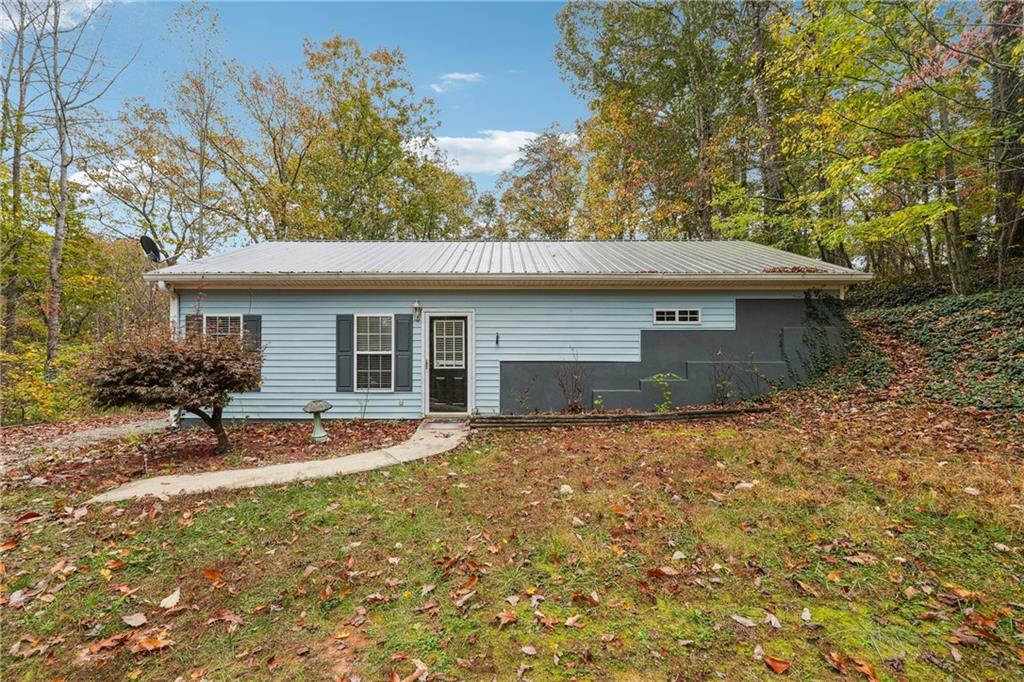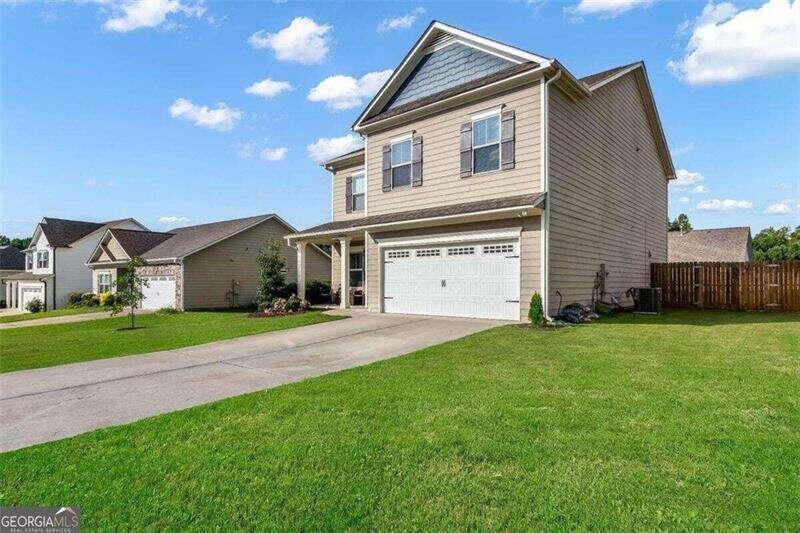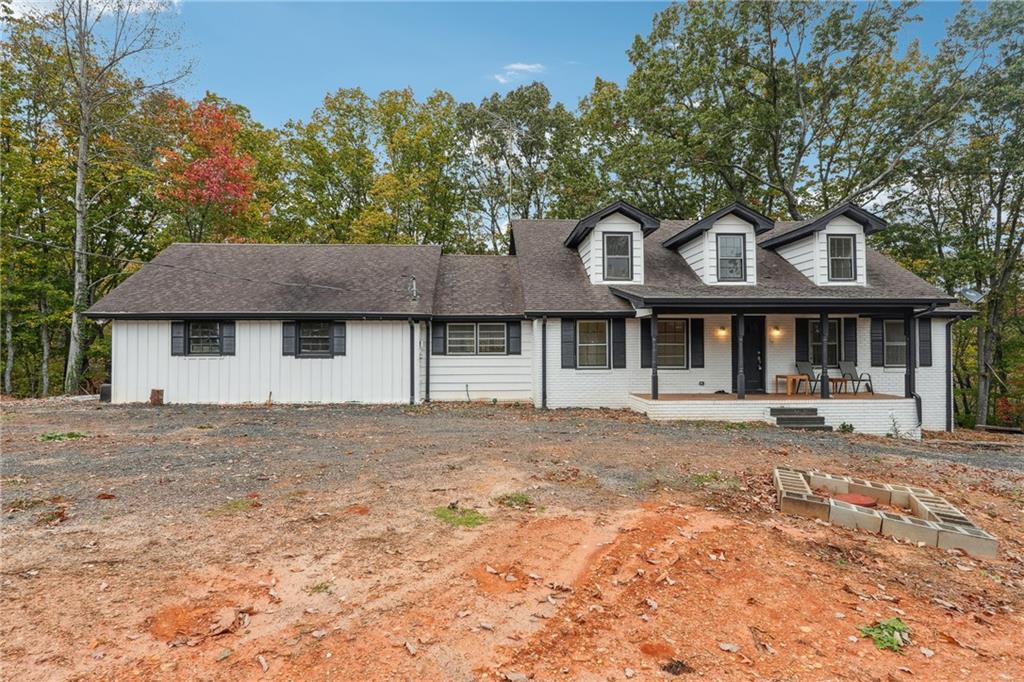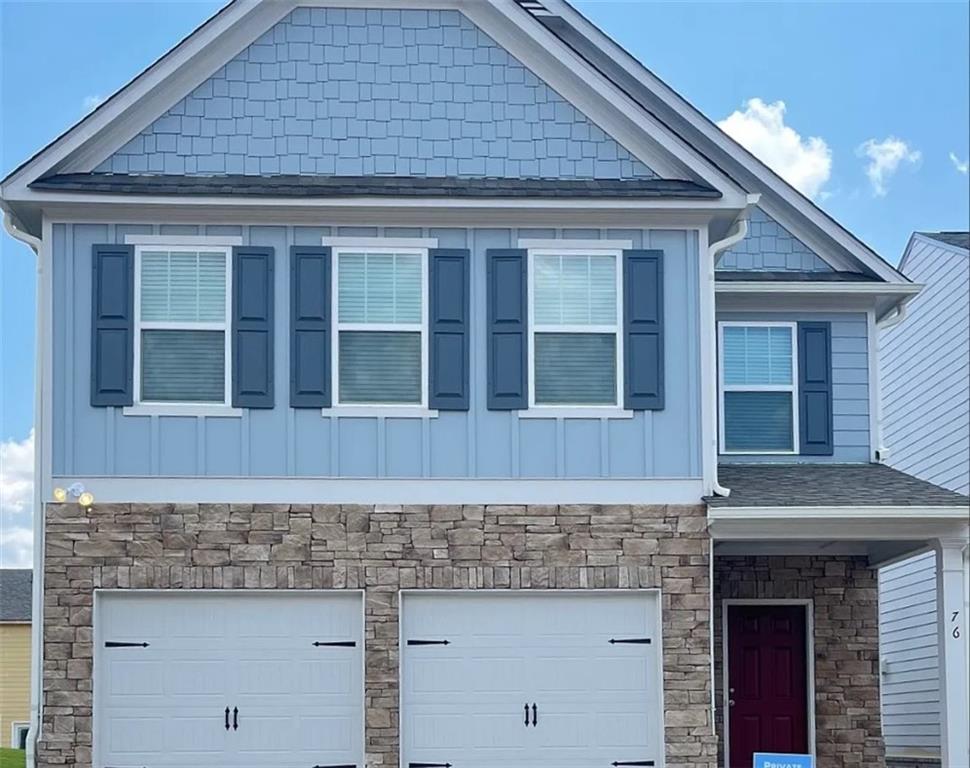80 Shelter Ln E Dawsonville GA 30534, MLS# 407927166
Dawsonville, GA 30534
- 4Beds
- 2Full Baths
- 1Half Baths
- N/A SqFt
- 2024Year Built
- 0.00Acres
- MLS# 407927166
- Rental
- Single Family Residence
- Active
- Approx Time on Market1 month, 4 days
- AreaN/A
- CountyDawson - GA
- Subdivision Enclave at Dawson Forest
Overview
No Application fee for Qualified Applicants. Brand New 4-Bedroom Home near North Georgia Premium Outlets. The perfect blend of comfort and convenience in newly-built home. This home has 4 spacious bedrooms and 2.5 modern baths with a 2087 of square foot area with airy rooms, and contemporary upgrades that cater to a luxurious lifestyle. The main level includes an open-concept kitchen with Granite countertops, tall custom cabinets and an oversized island overlooking the living room. Ceiling fans installed in all bed rooms. Spacious Second Floor Master bedroom & bathroom which includes a double vanity, walk in shower and a big walk-in closet.3 good-sized secondary bedrooms and another full bathroom.Easy access to GA 400 and HWY 53. Essential stores like Walmart, Publix, Kroger, and Home Depot are only walkable. Small Pets allowed (Cat/Small dog). All utilities will be taken paid by Tenant including Internet/Cable, Gas, Electricity, Water & Sewer, Trash, Pest, and Lawn maintenance. No Smoking inside the home.Seeking long-term tenants to cherish and maintain this brand-new home with pristine appliances. A minimum 1-year lease agreement is required.
Association Fees / Info
Hoa: No
Community Features: Near Shopping, Near Trails/Greenway, Other
Pets Allowed: Yes
Bathroom Info
Halfbaths: 1
Total Baths: 3.00
Fullbaths: 2
Room Bedroom Features: Oversized Master, Other
Bedroom Info
Beds: 4
Building Info
Habitable Residence: No
Business Info
Equipment: None
Exterior Features
Fence: None
Patio and Porch: None
Exterior Features: None
Road Surface Type: Asphalt
Pool Private: No
County: Dawson - GA
Acres: 0.00
Pool Desc: None
Fees / Restrictions
Financial
Original Price: $2,100
Owner Financing: No
Garage / Parking
Parking Features: Attached, Garage
Green / Env Info
Handicap
Accessibility Features: None
Interior Features
Security Ftr: Fire Alarm
Fireplace Features: None
Levels: Two
Appliances: Dishwasher, Disposal, Dryer, Gas Cooktop, Microwave, Refrigerator, Trash Compactor, Washer
Laundry Features: Laundry Room, Upper Level
Interior Features: Walk-In Closet(s), Other
Flooring: Carpet
Spa Features: None
Lot Info
Lot Size Source: Not Available
Lot Features: Back Yard, Level
Misc
Property Attached: No
Home Warranty: No
Other
Other Structures: None
Property Info
Construction Materials: Wood Siding
Year Built: 2,024
Date Available: 2024-10-10T00:00:00
Furnished: Unfu
Roof: Composition
Property Type: Residential Lease
Style: Craftsman
Rental Info
Land Lease: No
Expense Tenant: All Utilities, Cable TV, Electricity, Gas, Grounds Care, Pest Control, Telephone, Trash Collection, Water
Lease Term: 12 Months
Room Info
Kitchen Features: Cabinets Other, Kitchen Island, Other Surface Counters, Pantry, Other
Room Master Bathroom Features: Double Vanity
Room Dining Room Features: Open Concept
Sqft Info
Building Area Total: 2087
Building Area Source: Builder
Tax Info
Tax Parcel Letter: N/A
Unit Info
Utilities / Hvac
Cool System: Central Air
Heating: Central
Utilities: Cable Available, Electricity Available, Natural Gas Available, Phone Available, Water Available
Waterfront / Water
Water Body Name: None
Waterfront Features: None
Directions
GPSListing Provided courtesy of Gvr Realty, Llc.
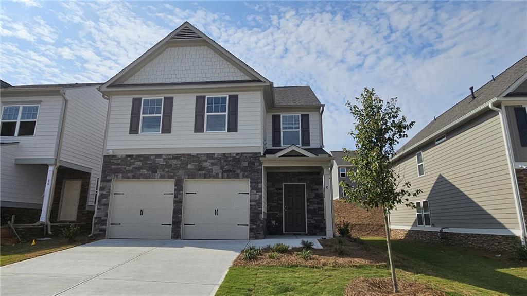
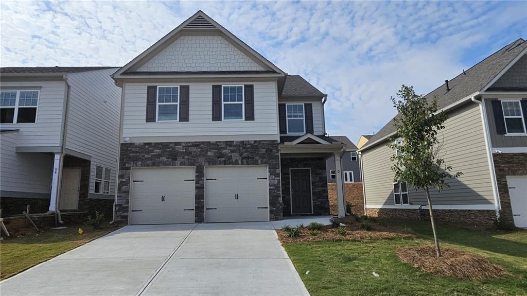
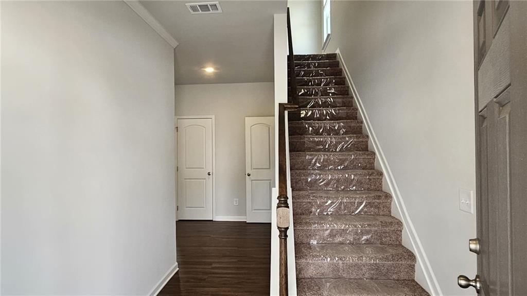
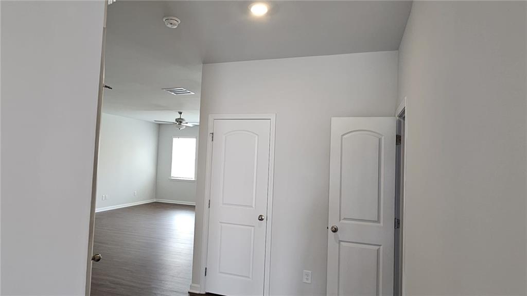
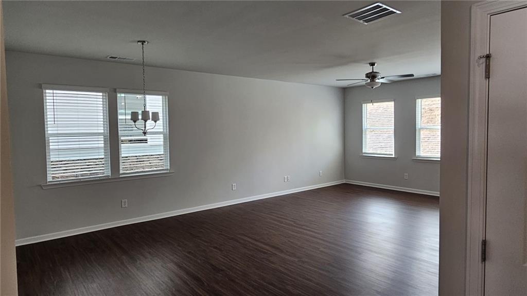
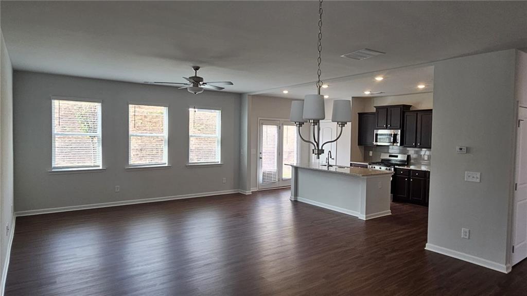
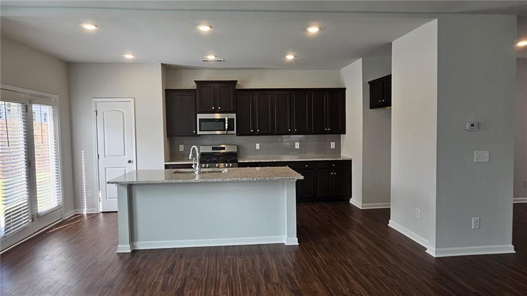
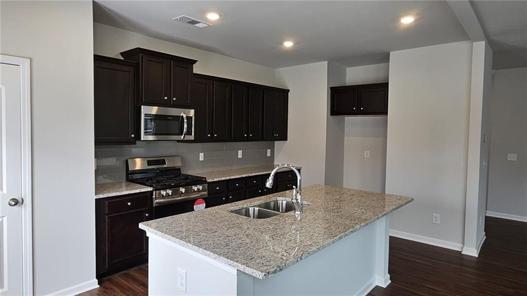
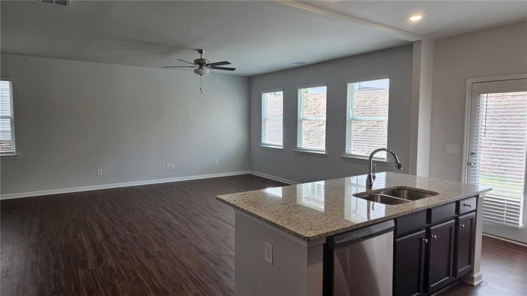
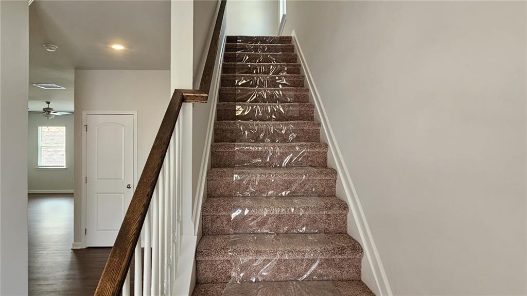
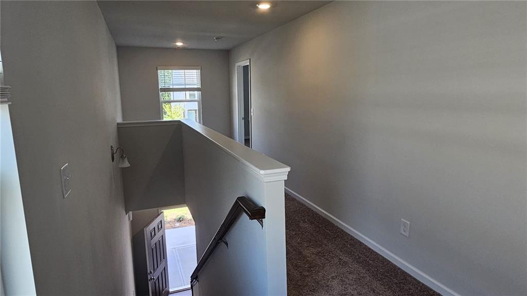
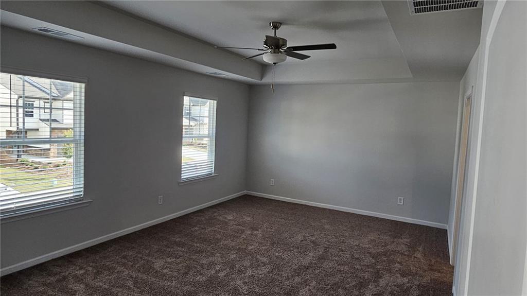
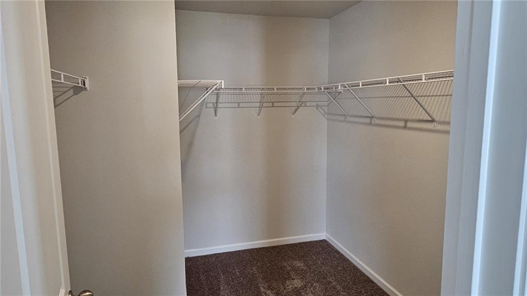
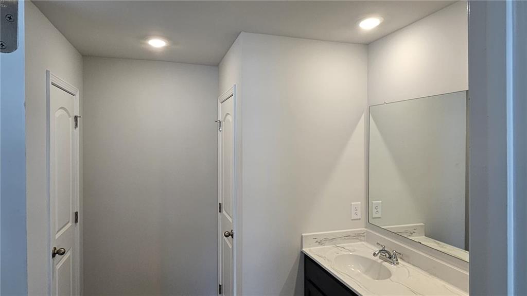
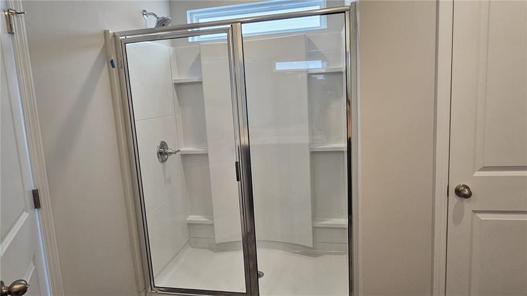
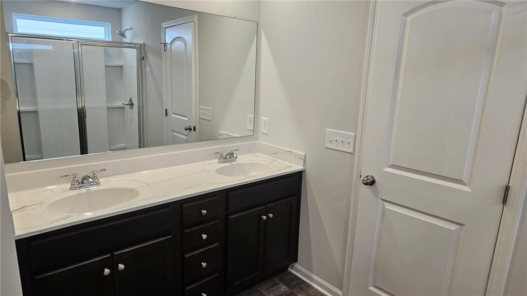
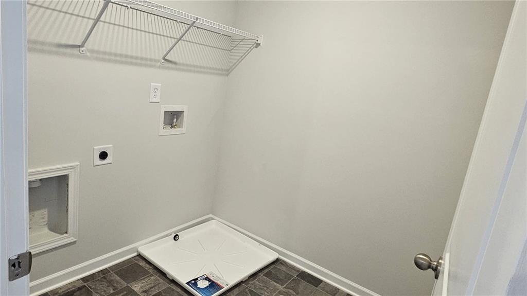
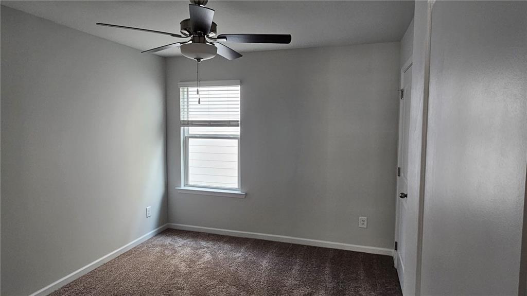
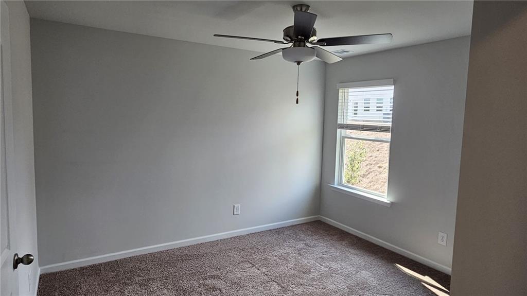
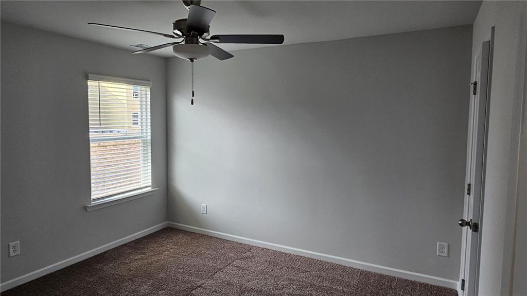
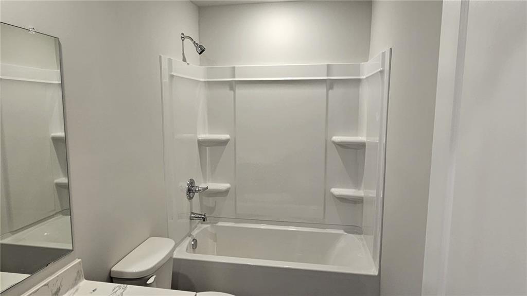
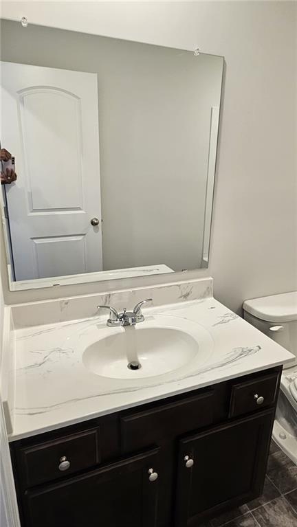
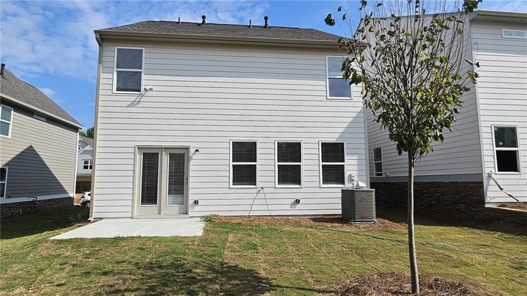
 MLS# 411203088
MLS# 411203088 