8045 Royal Troon Drive Duluth GA 30097, MLS# 392163535
Duluth, GA 30097
- 5Beds
- 5Full Baths
- 1Half Baths
- N/A SqFt
- 1994Year Built
- 0.49Acres
- MLS# 392163535
- Residential
- Single Family Residence
- Active
- Approx Time on Market4 months, 6 days
- AreaN/A
- CountyForsyth - GA
- Subdivision St Marlo Country Club
Overview
This exquisite property(HARDCOAT STUCCO)boasts a range of modern upgrades and thoughtful renovations that cater to both comfort and style. In 2023, the swimming pool was revitalized with new plaster and a state-of-the-art saltwater system, ensuring a luxurious and low-maintenance aquatic experience. The culinary space has been enhanced with the installation of a sleek new cooktop and oven, perfect for the home chef. The seller has undertaken two comprehensive remodels of the basement, first in 2016 and again in 2024, transforming it from a basic space with mere walls to a fully finished and functional area. The renovations included the installation of new flooring throughout and a kitchen expansion featuring an expansive countertop, ideal for entertaining and culinary exploration. Adjacent to the sunroom on the first floor, the swimming pool area offers a serene retreat and a safe vantage point to supervise children's pool activities. This home is a gem that deserves your attention and a personal tour to fully appreciate its offerings. Please submit all offers as one PDF.
Association Fees / Info
Hoa: Yes
Hoa Fees Frequency: Annually
Hoa Fees: 3200
Community Features: Clubhouse, Meeting Room, Gated, Golf, Homeowners Assoc, Fitness Center, Pool, Restaurant, Sidewalks
Bathroom Info
Main Bathroom Level: 1
Halfbaths: 1
Total Baths: 6.00
Fullbaths: 5
Room Bedroom Features: Master on Main
Bedroom Info
Beds: 5
Building Info
Habitable Residence: Yes
Business Info
Equipment: None
Exterior Features
Fence: Wood, Fenced
Patio and Porch: None
Exterior Features: Lighting
Road Surface Type: Asphalt
Pool Private: Yes
County: Forsyth - GA
Acres: 0.49
Pool Desc: In Ground, Private
Fees / Restrictions
Financial
Original Price: $1,190,000
Owner Financing: Yes
Garage / Parking
Parking Features: Driveway, Garage
Green / Env Info
Green Energy Generation: None
Handicap
Accessibility Features: Common Area
Interior Features
Security Ftr: Security Guard, Smoke Detector(s), Carbon Monoxide Detector(s)
Fireplace Features: Family Room, Living Room
Levels: Three Or More
Appliances: Dishwasher, Disposal, Electric Cooktop
Laundry Features: Laundry Room, Main Level
Interior Features: High Ceilings 10 ft Main, Bookcases
Flooring: Hardwood
Spa Features: None
Lot Info
Lot Size Source: Other
Lot Features: Back Yard, Wooded
Misc
Property Attached: No
Home Warranty: Yes
Open House
Other
Other Structures: Garage(s)
Property Info
Construction Materials: Stucco
Year Built: 1,994
Property Condition: Resale
Roof: Composition
Property Type: Residential Detached
Style: Traditional
Rental Info
Land Lease: Yes
Room Info
Kitchen Features: Breakfast Room, Cabinets White
Room Master Bathroom Features: Separate His/Hers,Double Vanity,Separate Tub/Showe
Room Dining Room Features: Separate Dining Room
Special Features
Green Features: None
Special Listing Conditions: None
Special Circumstances: None
Sqft Info
Building Area Total: 5298
Building Area Source: Owner
Tax Info
Tax Amount Annual: 7587
Tax Year: 2,023
Tax Parcel Letter: 162-000-134
Unit Info
Utilities / Hvac
Cool System: Central Air, Ceiling Fan(s)
Electric: 110 Volts, 220 Volts
Heating: Central, Forced Air
Utilities: Cable Available, Electricity Available, Natural Gas Available, Phone Available, Sewer Available, Underground Utilities, Water Available
Sewer: Public Sewer
Waterfront / Water
Water Body Name: None
Water Source: Public
Waterfront Features: None
Directions
GPS Friendly. At the guard gate-please have your buyers with you(present your business card or RE license)Listing Provided courtesy of Trustus Realty, Inc.
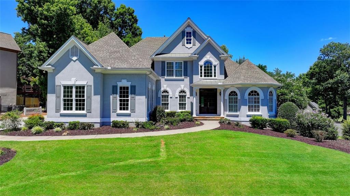
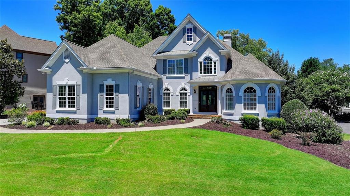
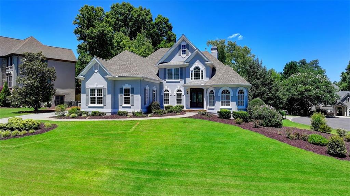
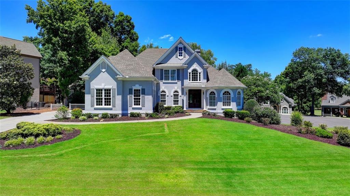
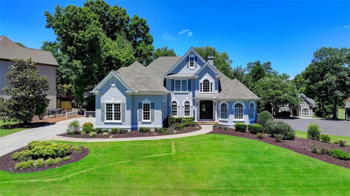
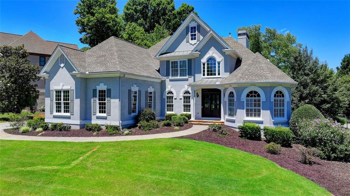
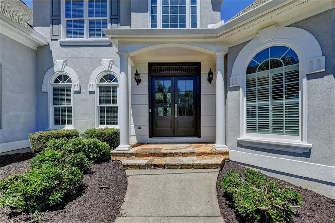
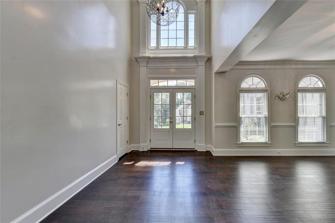
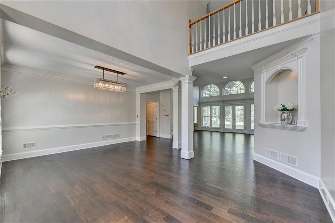
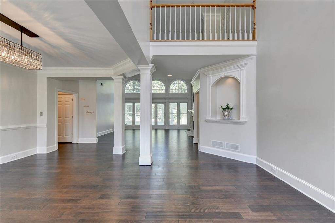
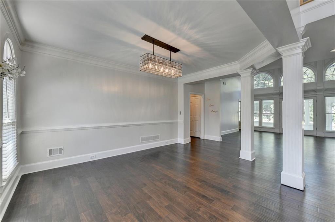
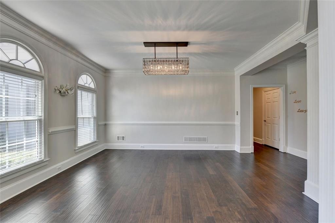
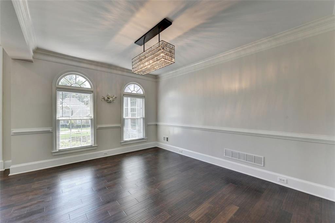
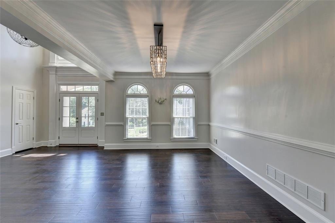
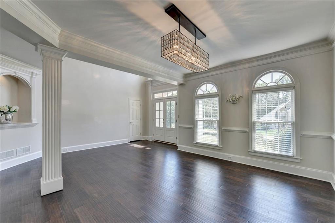
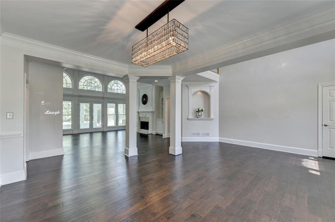
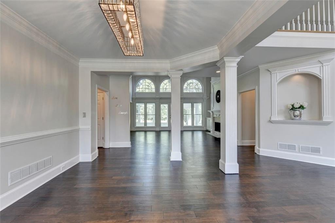
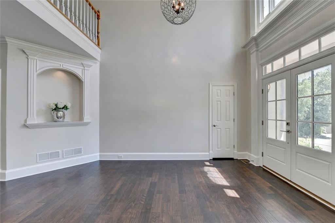
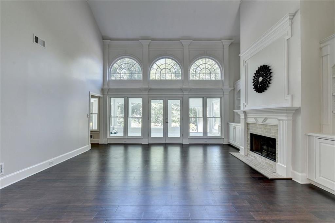
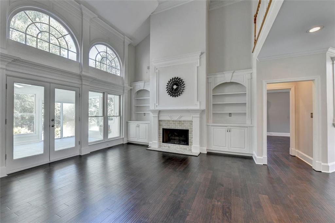
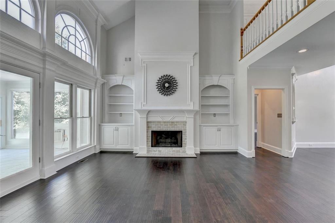
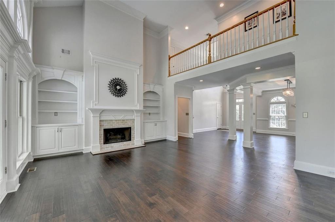
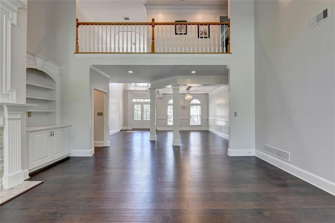
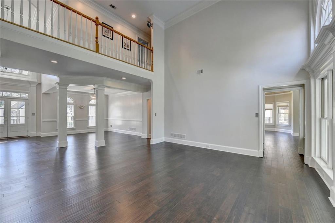
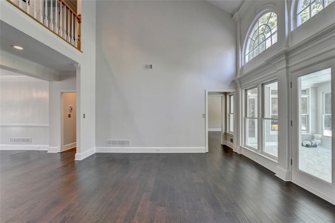
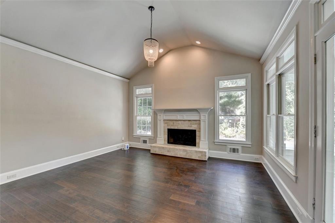
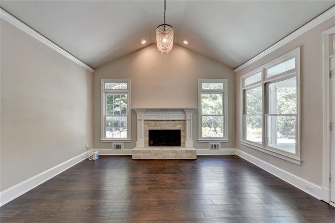
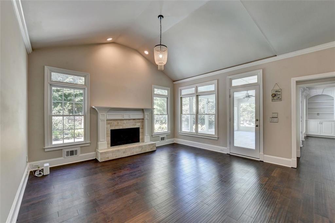
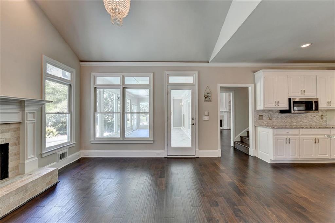
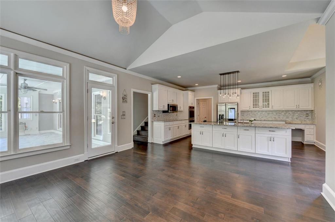
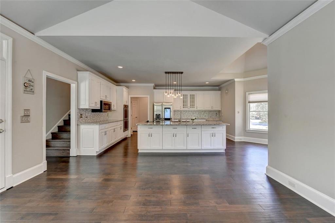
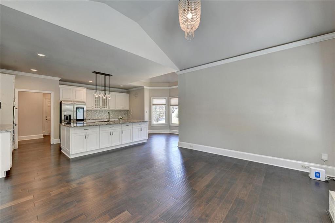
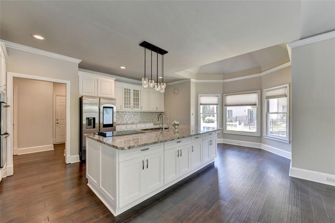
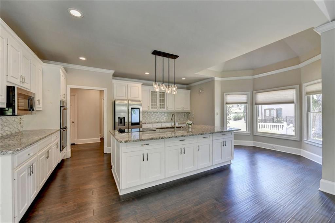

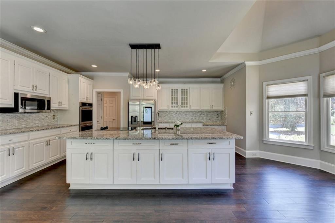
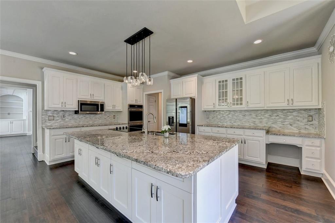
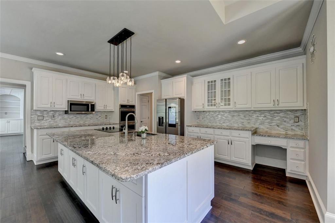
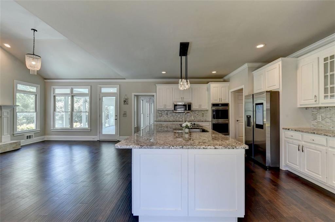
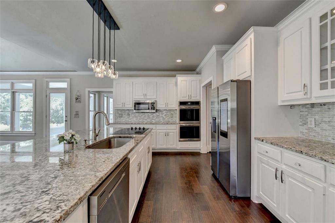
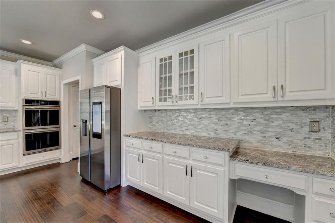
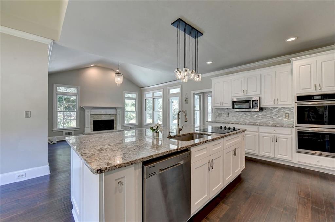
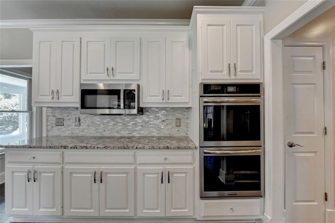
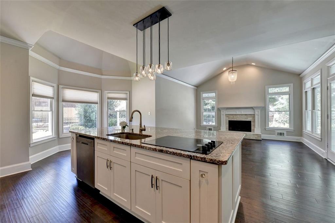
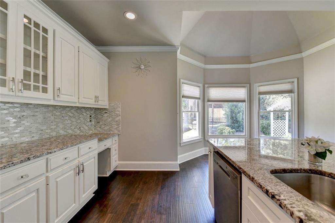
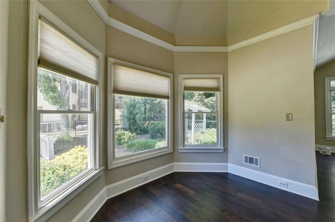
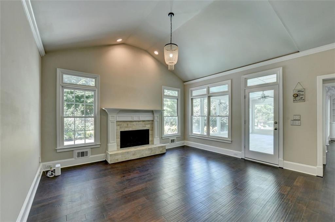
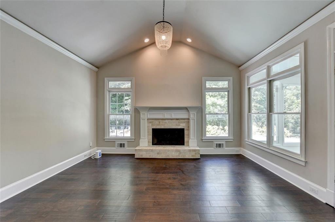
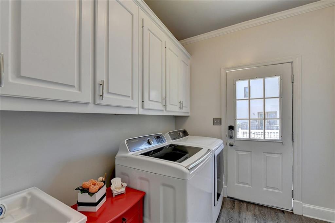
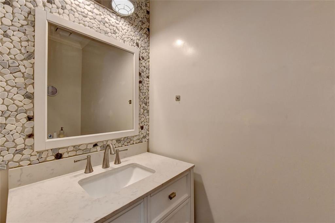
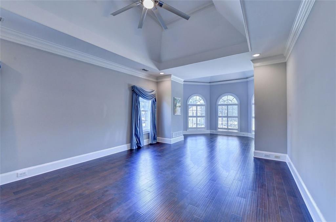
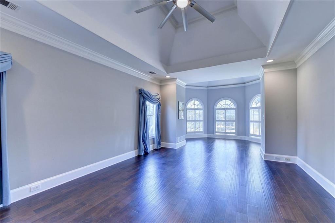
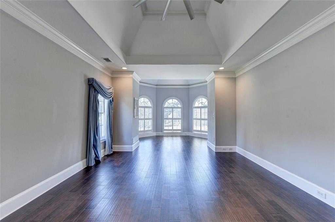
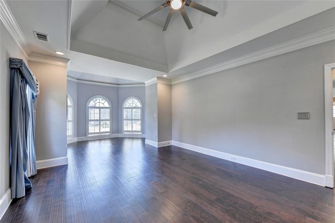
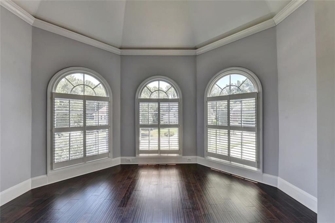
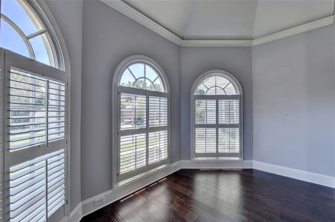
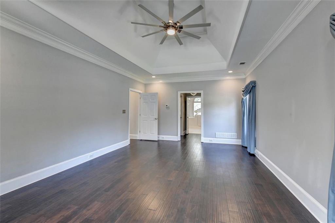
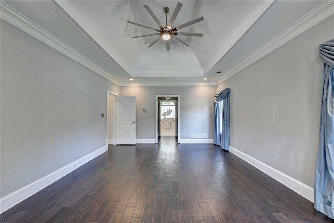
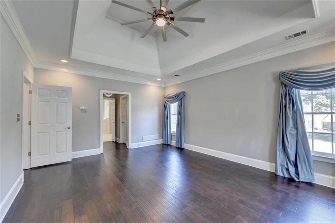

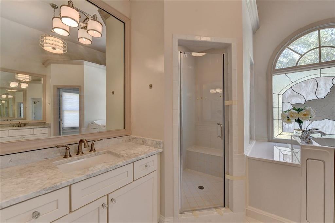
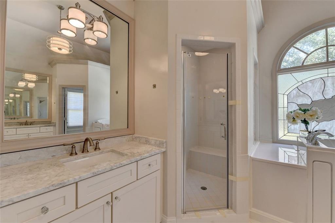
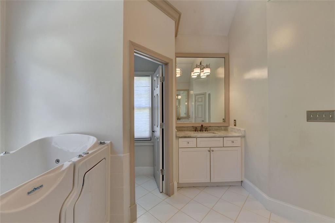
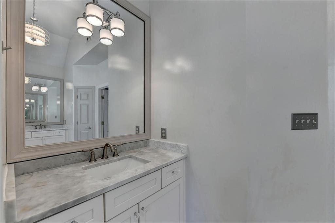
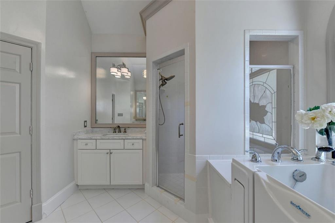
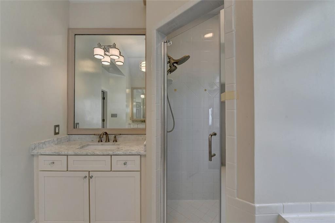
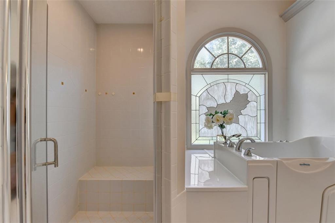
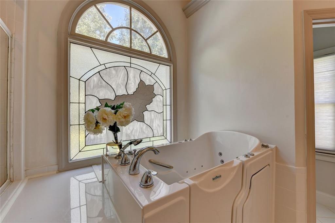
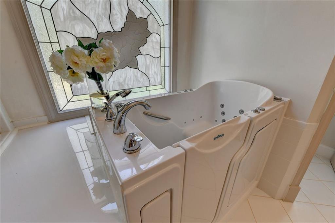

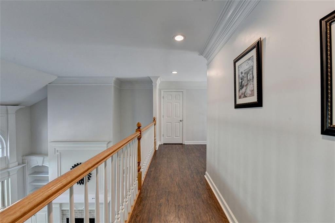
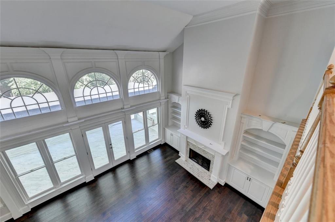
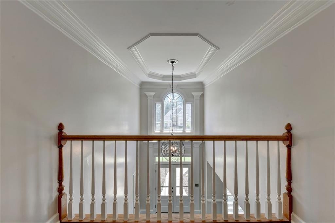
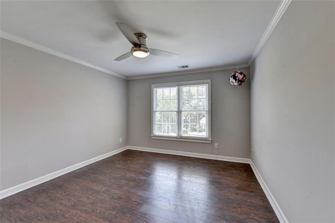
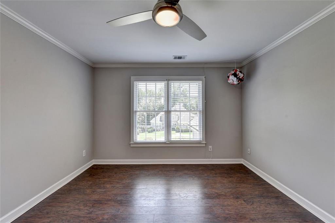
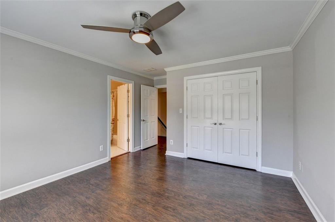
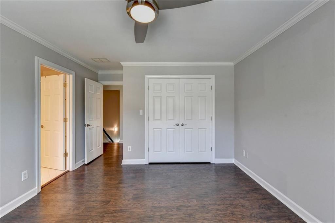
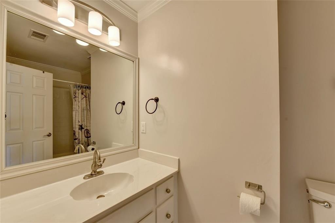
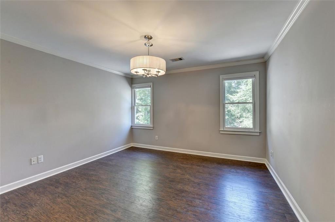
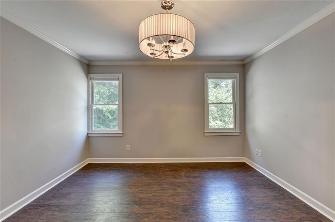
 Listings identified with the FMLS IDX logo come from
FMLS and are held by brokerage firms other than the owner of this website. The
listing brokerage is identified in any listing details. Information is deemed reliable
but is not guaranteed. If you believe any FMLS listing contains material that
infringes your copyrighted work please
Listings identified with the FMLS IDX logo come from
FMLS and are held by brokerage firms other than the owner of this website. The
listing brokerage is identified in any listing details. Information is deemed reliable
but is not guaranteed. If you believe any FMLS listing contains material that
infringes your copyrighted work please