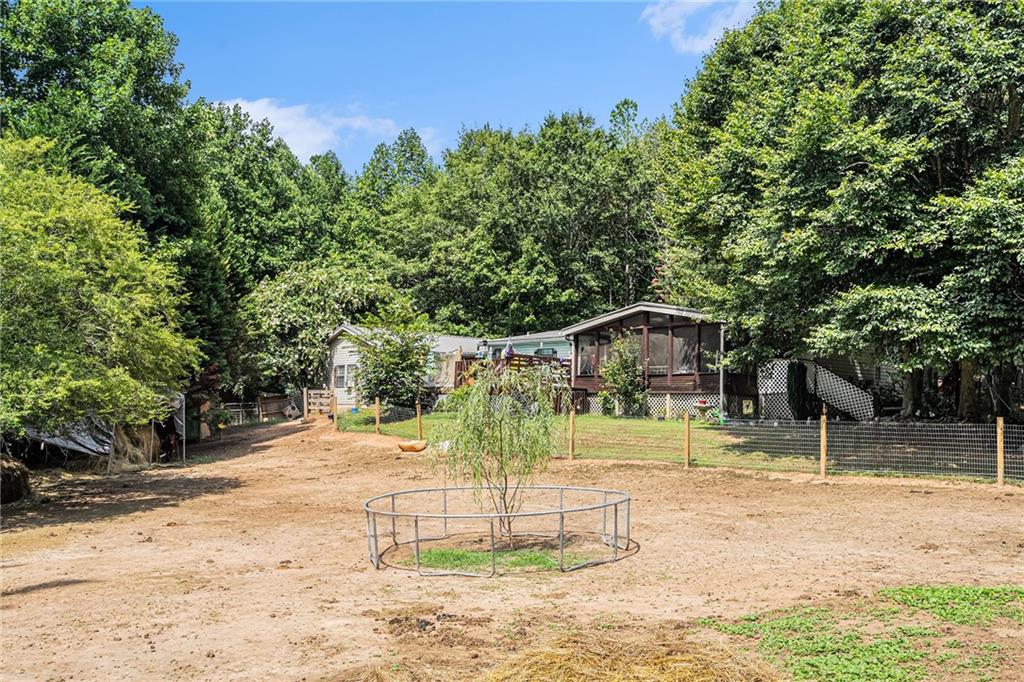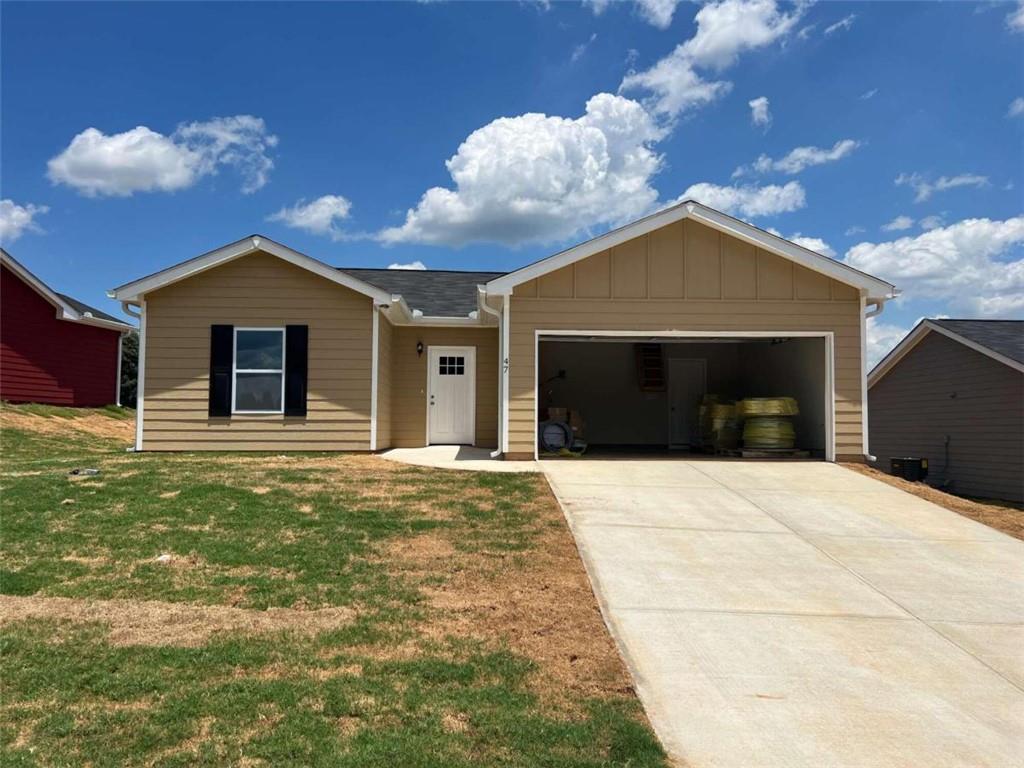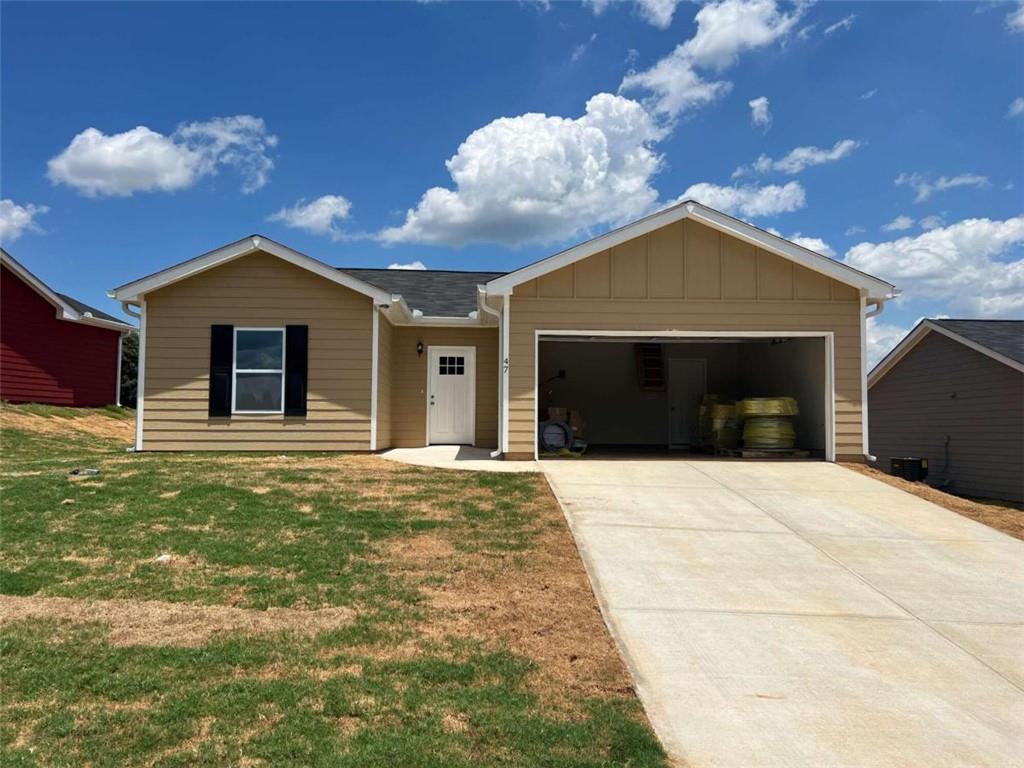81 Adaline Court Carnesville GA 30521, MLS# 388181408
Carnesville, GA 30521
- 3Beds
- 2Full Baths
- N/AHalf Baths
- N/A SqFt
- 2024Year Built
- 0.25Acres
- MLS# 388181408
- Residential
- Single Family Residence
- Active
- Approx Time on Market5 months, 7 days
- AreaN/A
- CountyFranklin - GA
- Subdivision The Meadows
Overview
New construction with one story ranch layout. The popular Baytown plan in The Meadows subdivision in Carnesville offers unmatched efficiency and comfort. The home is currently under construction with a June finish. The luxury vinyl plank flooring throughout the home offers unsurpassed convenience and peace of mind. Precision Home Builders stands behind their product with a one year warranty so you can move in and enjoy maintenance free living. Both the kitchens and baths feature granite counter tops that are both beautiful and low maintenance. As you enter the foyer into the great room, the spacious layout offers plenty of space for entertaining. The kitchen and breakfast room are just off the great room, allowing for an easily accessible open layout. A split floorplan has the two secondary bedrooms and secondary bath accessed off the foyer. The master suite is in the rear of the home for enhanced privacy. With the walk-in closet and oversized spa-inspired bath, you will enjoy all the comforts of a brand new modern home. This home is scheduled for a mid-August finish.
Association Fees / Info
Hoa: Yes
Hoa Fees Frequency: Annually
Hoa Fees: 500
Community Features: Homeowners Assoc
Association Fee Includes: Maintenance Grounds
Bathroom Info
Main Bathroom Level: 2
Total Baths: 2.00
Fullbaths: 2
Room Bedroom Features: Oversized Master
Bedroom Info
Beds: 3
Building Info
Habitable Residence: Yes
Business Info
Equipment: None
Exterior Features
Fence: Back Yard, Wood
Patio and Porch: Patio
Exterior Features: None
Road Surface Type: Asphalt
Pool Private: No
County: Franklin - GA
Acres: 0.25
Pool Desc: None
Fees / Restrictions
Financial
Original Price: $254,900
Owner Financing: Yes
Garage / Parking
Parking Features: Attached
Green / Env Info
Green Energy Generation: None
Handicap
Accessibility Features: None
Interior Features
Security Ftr: Smoke Detector(s)
Fireplace Features: None
Levels: One
Appliances: Dishwasher, Microwave, Range Hood
Laundry Features: Laundry Closet
Interior Features: High Ceilings, High Ceilings 9 ft Lower, High Ceilings 9 ft Main, High Ceilings 9 ft Upper
Flooring: Vinyl
Spa Features: None
Lot Info
Lot Size Source: Assessor
Lot Features: Level
Misc
Property Attached: No
Home Warranty: Yes
Open House
Other
Other Structures: None
Property Info
Construction Materials: Cement Siding, Concrete
Year Built: 2,024
Property Condition: Under Construction
Roof: Composition
Property Type: Residential Detached
Style: Traditional
Rental Info
Land Lease: Yes
Room Info
Kitchen Features: Cabinets White
Room Master Bathroom Features: Soaking Tub
Room Dining Room Features: Open Concept
Special Features
Green Features: None
Special Listing Conditions: None
Special Circumstances: None
Sqft Info
Building Area Total: 1300
Building Area Source: Builder
Tax Info
Tax Amount Annual: 1521
Tax Year: 2,023
Tax Parcel Letter: 028A 001 B25
Unit Info
Num Units In Community: 30
Utilities / Hvac
Cool System: Electric
Electric: 110 Volts
Heating: Heat Pump
Utilities: Electricity Available, Phone Available, Water Available
Sewer: Public Sewer
Waterfront / Water
Water Body Name: None
Water Source: Public
Waterfront Features: None
Directions
highway 106 north to carnesville, left onto Ginn St.Listing Provided courtesy of Cozart Realty Llc
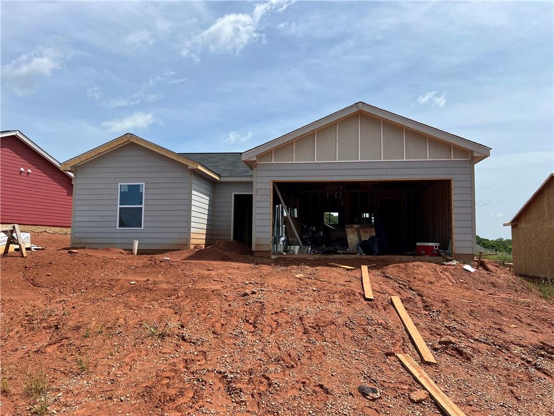
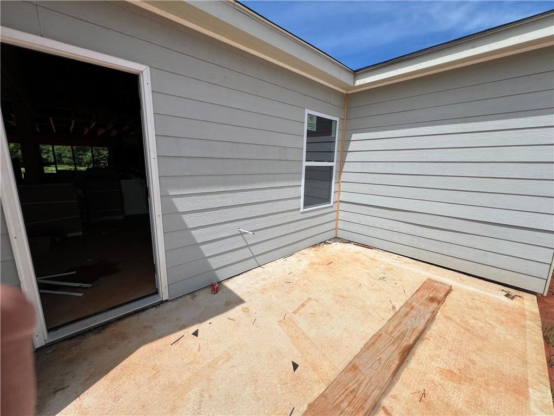
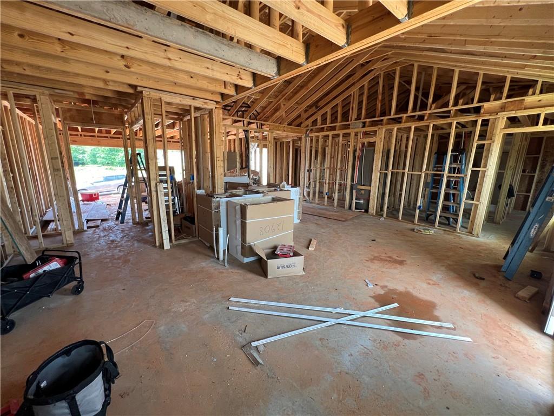
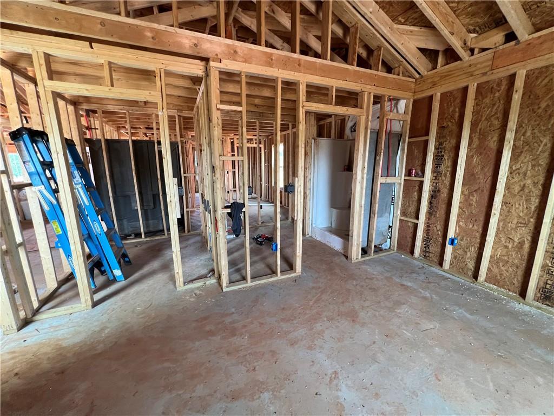
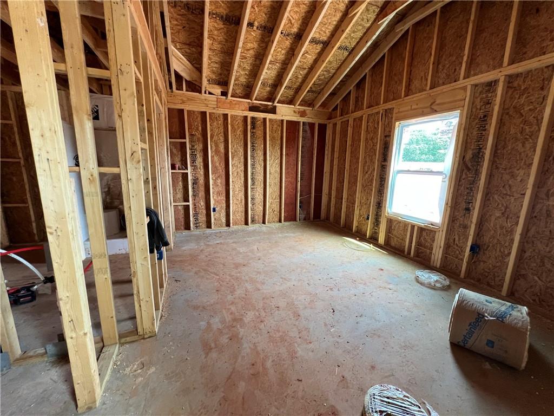
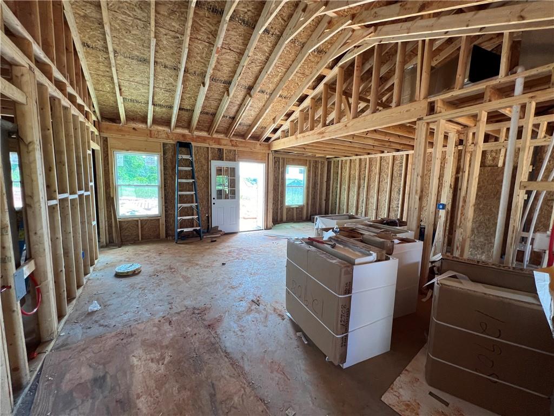
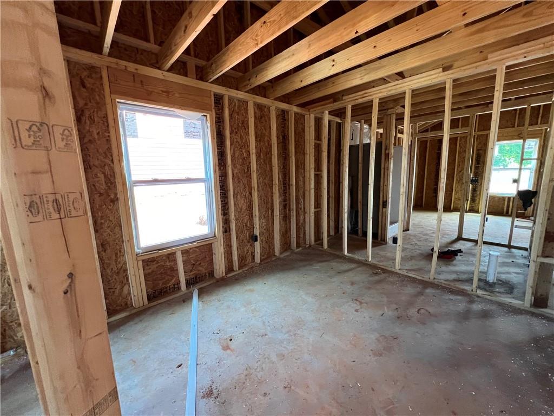
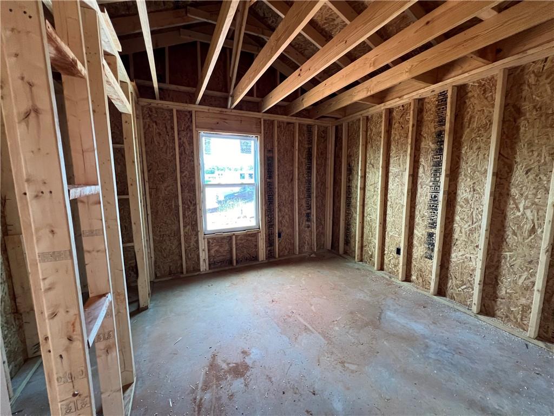
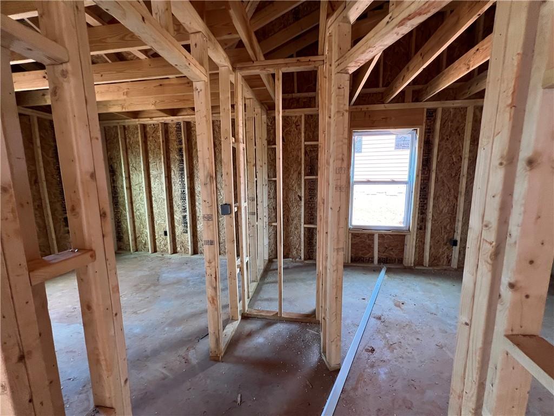
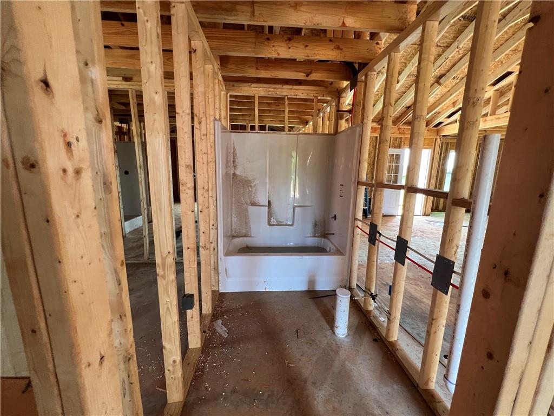
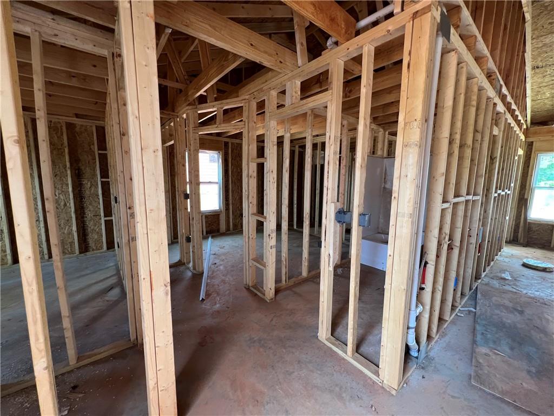
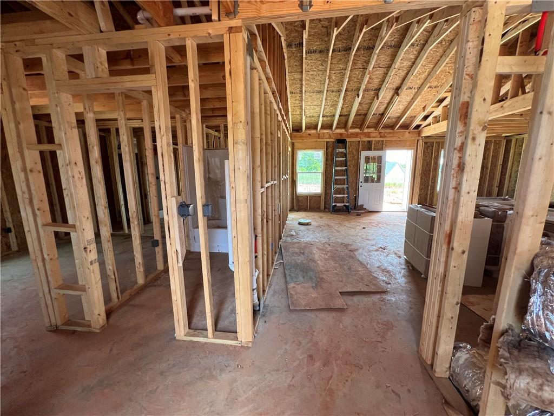
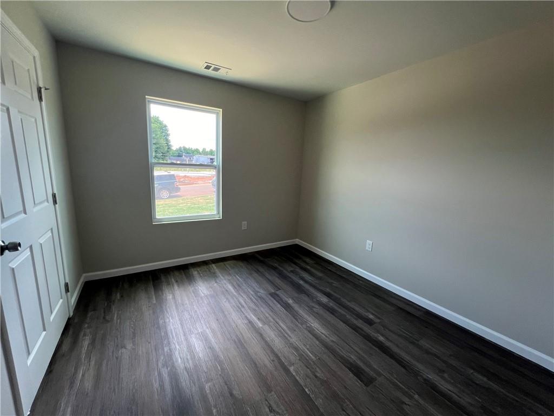
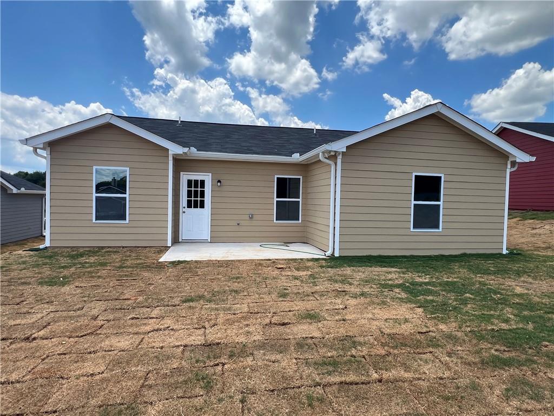
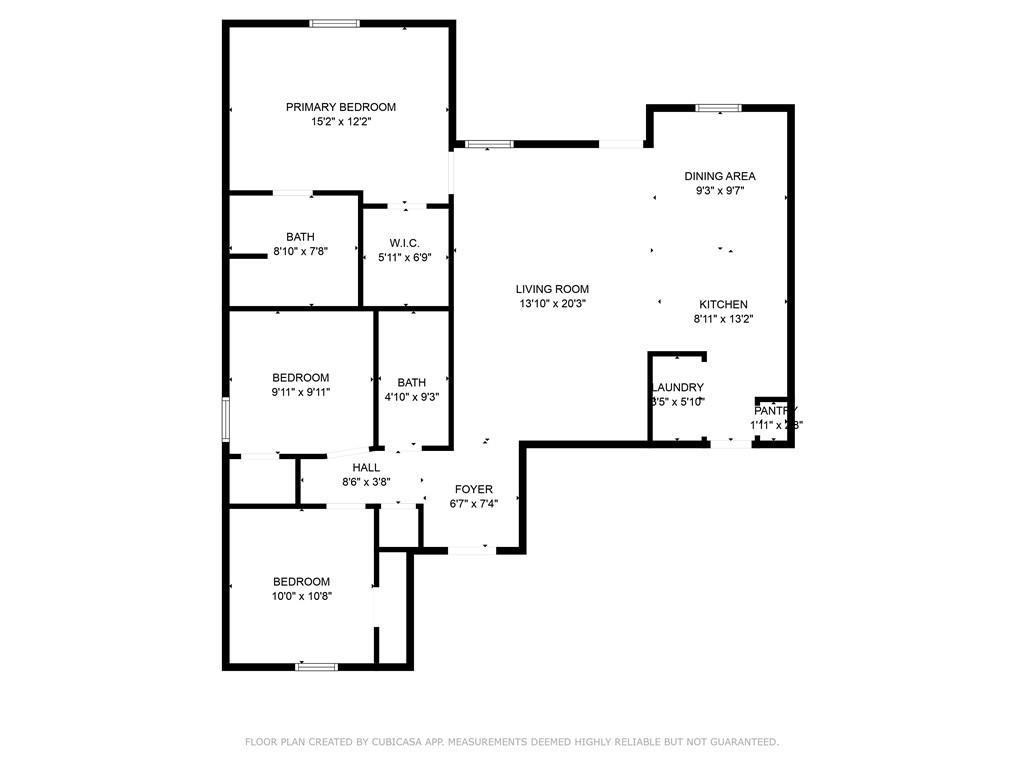
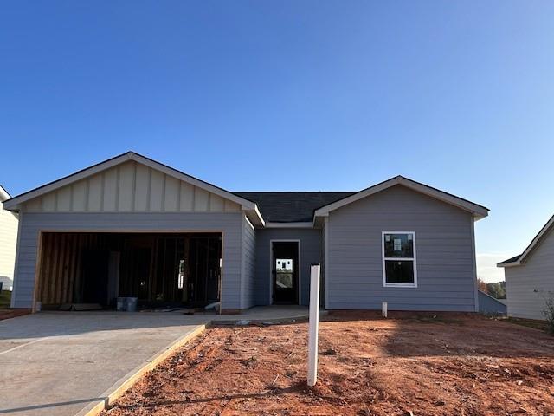
 MLS# 411589549
MLS# 411589549 