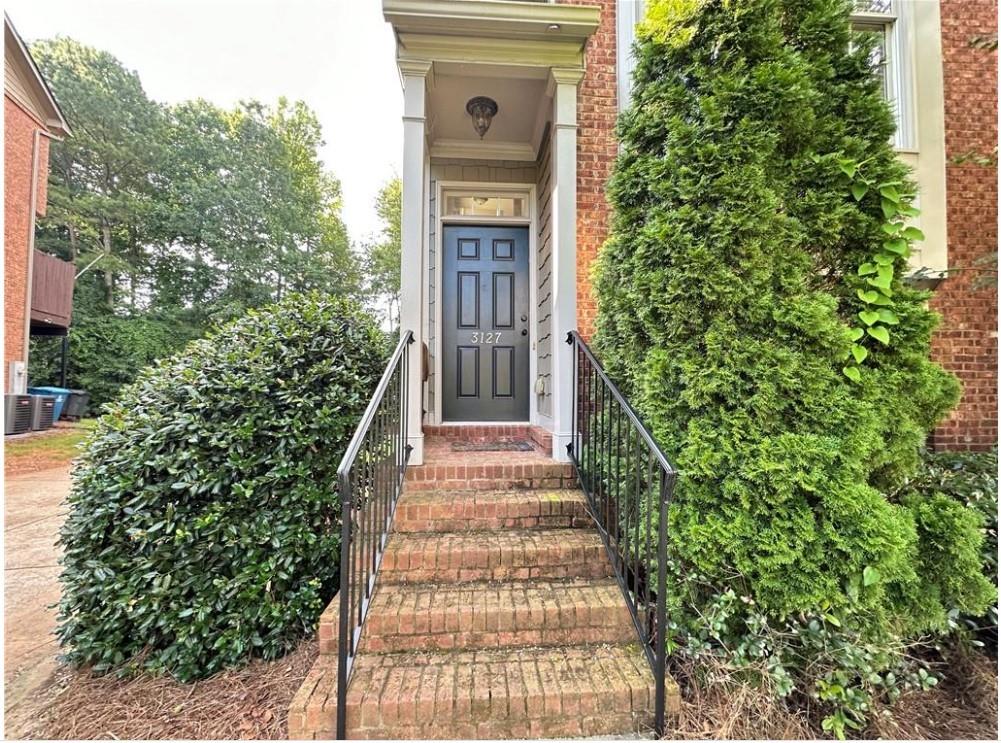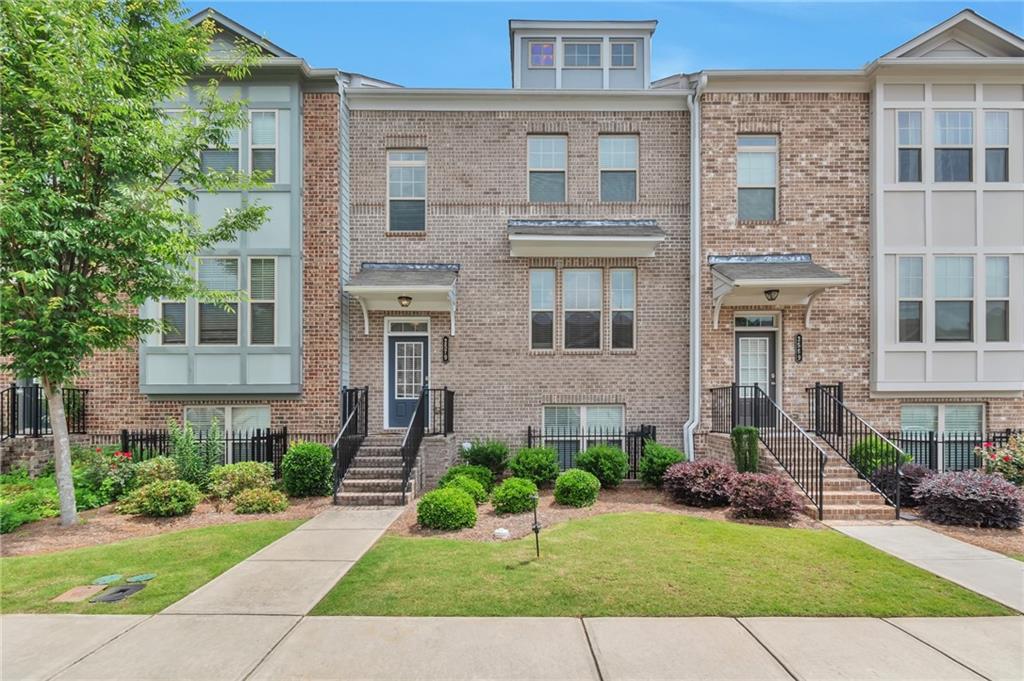810 Abbotts Mill Court UNIT #83 Duluth GA 30097, MLS# 411320980
Duluth, GA 30097
- 4Beds
- 2Full Baths
- 1Half Baths
- N/A SqFt
- 1999Year Built
- 0.04Acres
- MLS# 411320980
- Residential
- Townhouse
- Active
- Approx Time on Market2 days
- AreaN/A
- CountyFulton - GA
- Subdivision Abbotts Mill
Overview
Excellent Johns Creek school district. Walking distance to Northview High School. This is a rare corner unit 4 bedrooms townhouse with 2 full bathrooms and a powder room. Master bedroom on the main floor. Stunnng living room with a high ceiling. All rooms have beautiful hardwood floors in both 1st and 2nd floor. 2 car garage with extra high ceiling. Updated kitchen with new appliances. Master bathroom with separated shower, bath tub with double vanity and a walk in closet. Upstairs has 3 spacious bedrooms all have hardwood floor. Corner unit townhouse has a huge deck overlook large yard space on the back and side.
Association Fees / Info
Hoa: Yes
Hoa Fees Frequency: Monthly
Hoa Fees: 150
Community Features: Homeowners Assoc, Street Lights
Association Fee Includes: Water
Bathroom Info
Main Bathroom Level: 1
Halfbaths: 1
Total Baths: 3.00
Fullbaths: 2
Room Bedroom Features: Master on Main
Bedroom Info
Beds: 4
Building Info
Habitable Residence: No
Business Info
Equipment: None
Exterior Features
Fence: None
Patio and Porch: None
Exterior Features: Garden
Road Surface Type: Asphalt
Pool Private: No
County: Fulton - GA
Acres: 0.04
Pool Desc: None
Fees / Restrictions
Financial
Original Price: $424,900
Owner Financing: No
Garage / Parking
Parking Features: Garage
Green / Env Info
Green Energy Generation: None
Handicap
Accessibility Features: Accessible Bedroom, Accessible Hallway(s), Accessible Washer/Dryer
Interior Features
Security Ftr: Security System Leased
Fireplace Features: Factory Built
Levels: Two
Appliances: Dishwasher, Disposal, Dryer, Electric Oven, Electric Range, Refrigerator, Washer
Laundry Features: In Kitchen, Main Level
Interior Features: Cathedral Ceiling(s), High Ceilings 10 ft Main, Walk-In Closet(s)
Flooring: Hardwood
Spa Features: None
Lot Info
Lot Size Source: Public Records
Lot Features: Wooded
Lot Size: x
Misc
Property Attached: Yes
Home Warranty: No
Open House
Other
Other Structures: None
Property Info
Construction Materials: Shingle Siding
Year Built: 1,999
Property Condition: Resale
Roof: Shingle
Property Type: Residential Attached
Style: Townhouse
Rental Info
Land Lease: No
Room Info
Kitchen Features: Breakfast Bar
Room Master Bathroom Features: Double Vanity,Separate Tub/Shower,Skylights,Whirlp
Room Dining Room Features: Separate Dining Room
Special Features
Green Features: None
Special Listing Conditions: None
Special Circumstances: None
Sqft Info
Building Area Total: 1560
Building Area Source: Public Records
Tax Info
Tax Amount Annual: 4355
Tax Year: 2,023
Tax Parcel Letter: 11-1010-0361-150-9
Unit Info
Unit: 83
Num Units In Community: 1
Utilities / Hvac
Cool System: Central Air
Electric: None
Heating: Central
Utilities: Electricity Available
Sewer: Public Sewer
Waterfront / Water
Water Body Name: None
Water Source: Public
Waterfront Features: None
Directions
Proceed down Abbotts Mill Drive. Turn on Abbotts Mill Ct.Listing Provided courtesy of Simply List
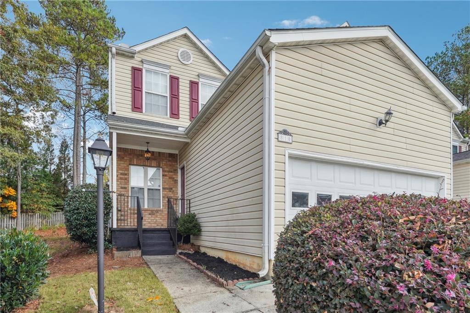
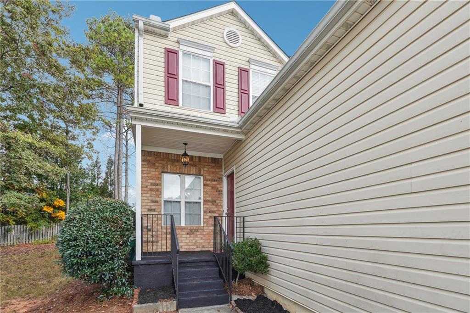
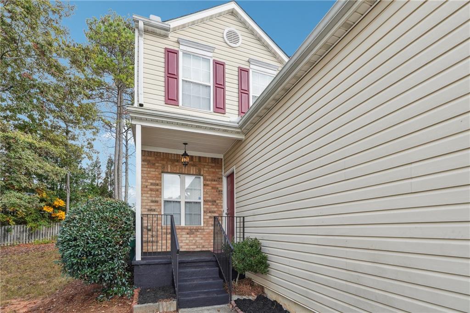
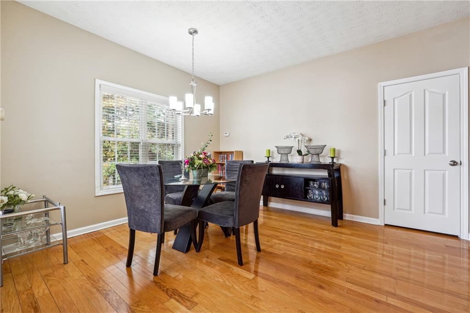
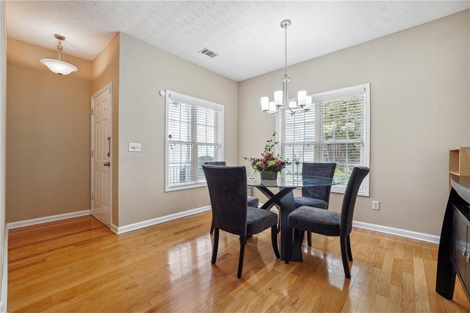
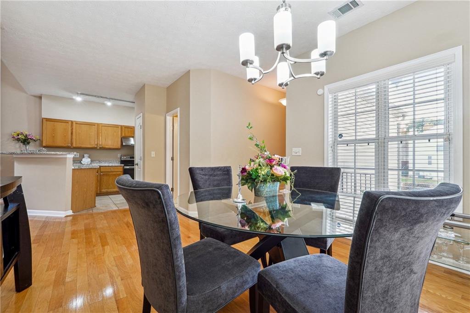
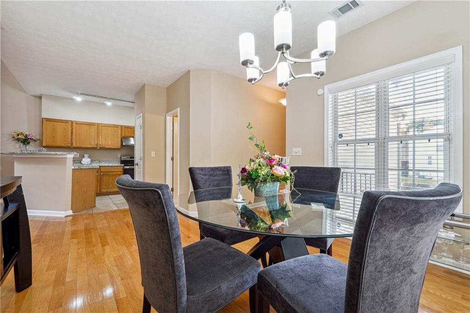
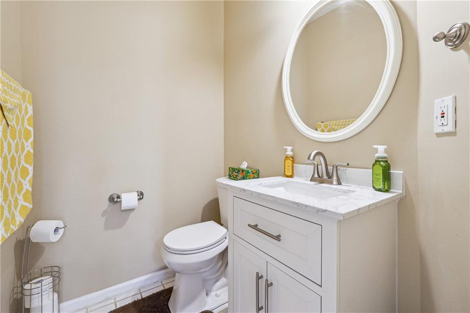
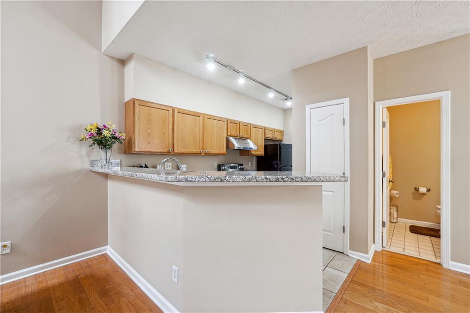
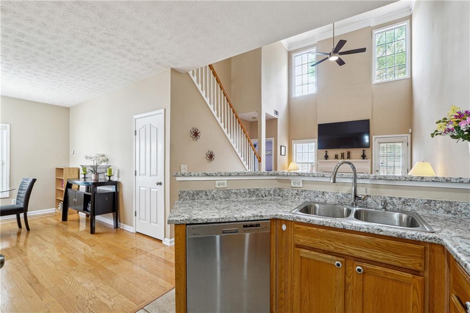
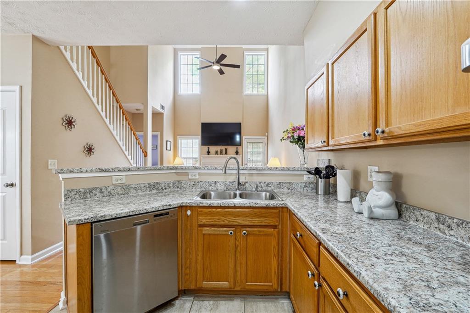
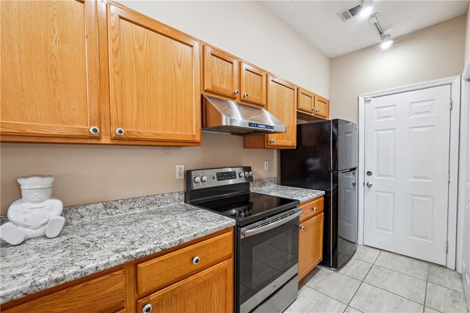
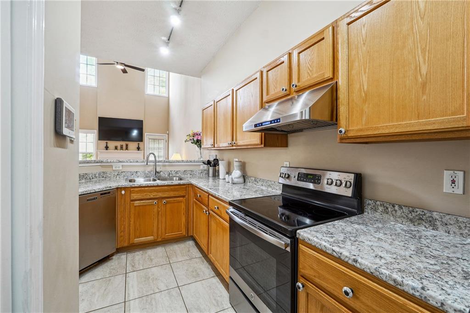
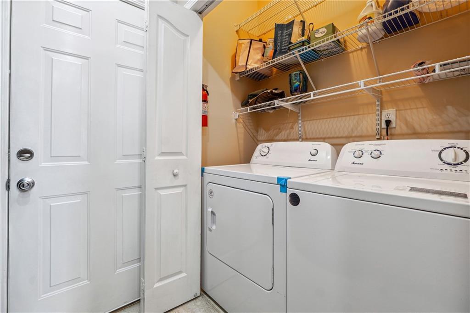
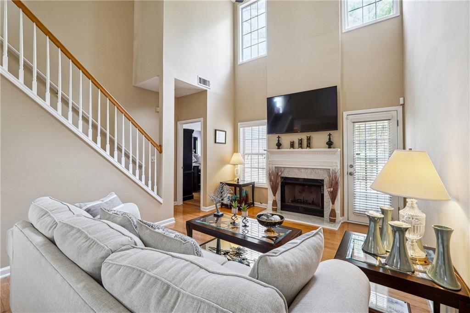
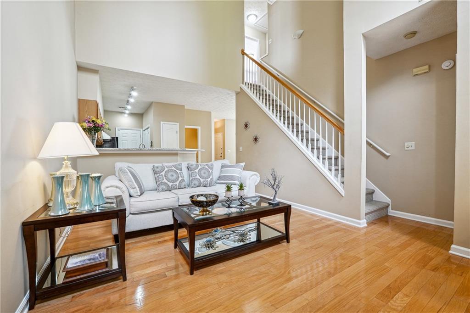
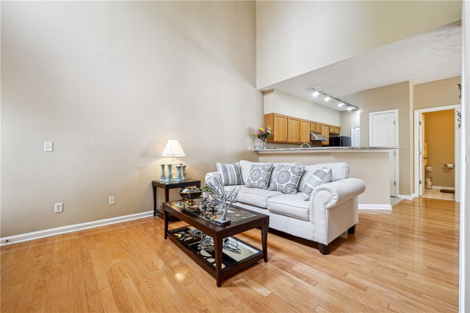
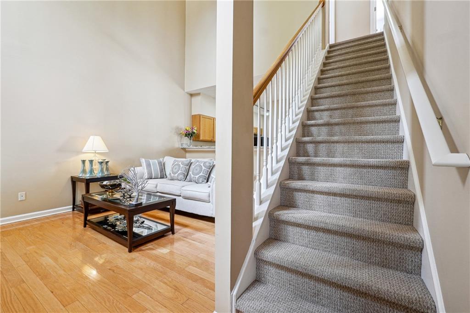
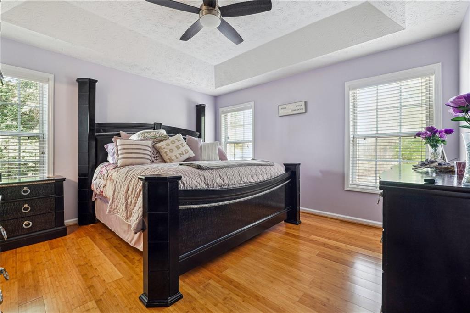
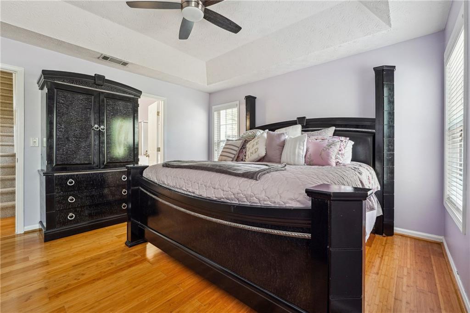
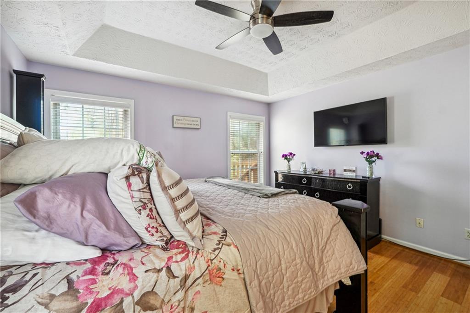
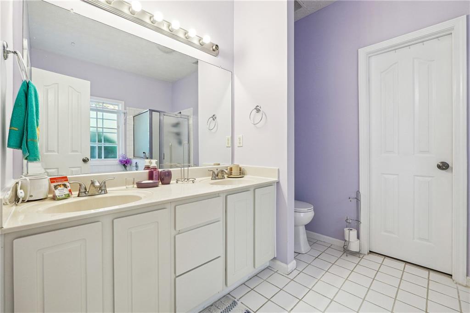
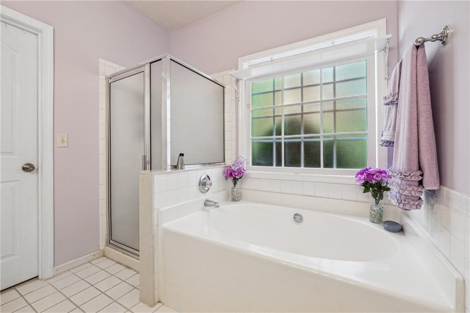
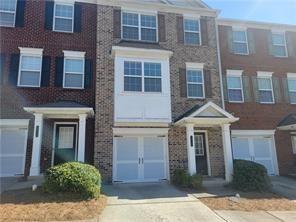
 MLS# 403572423
MLS# 403572423 