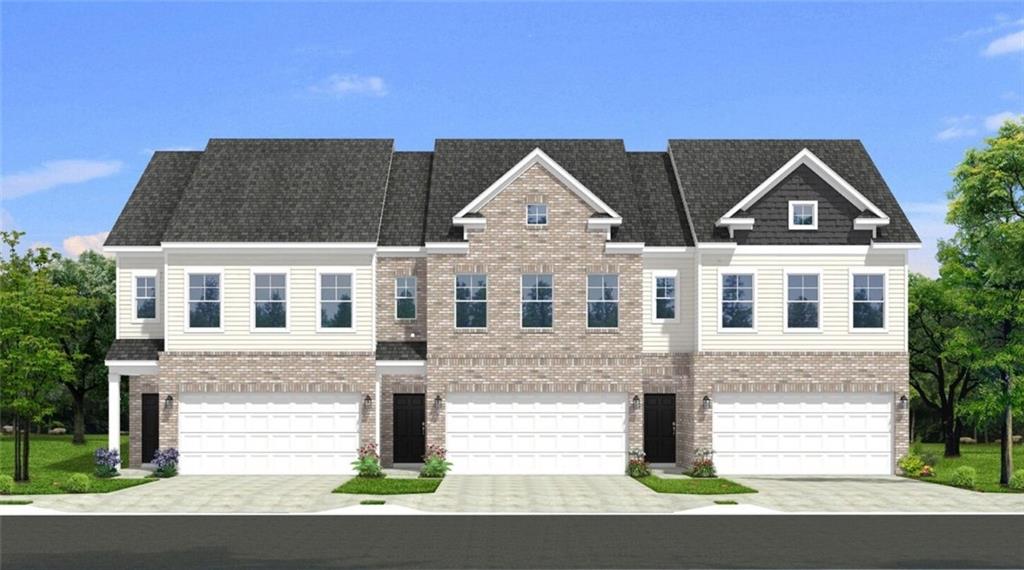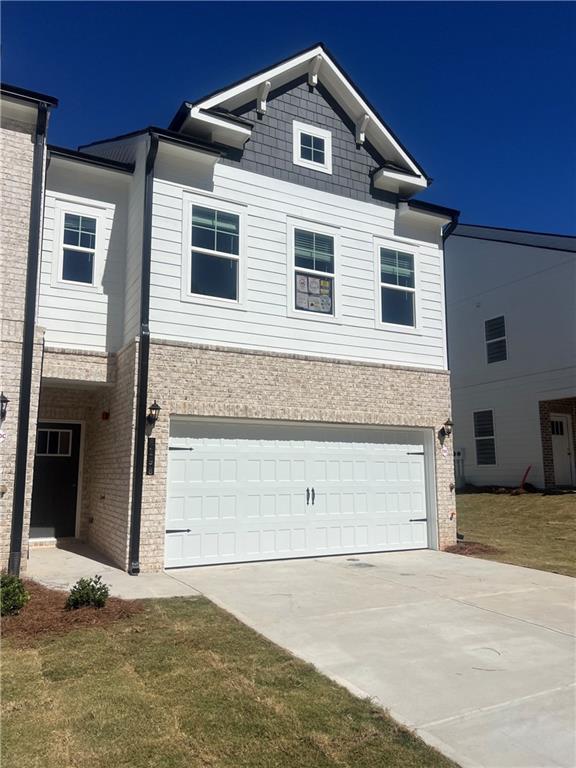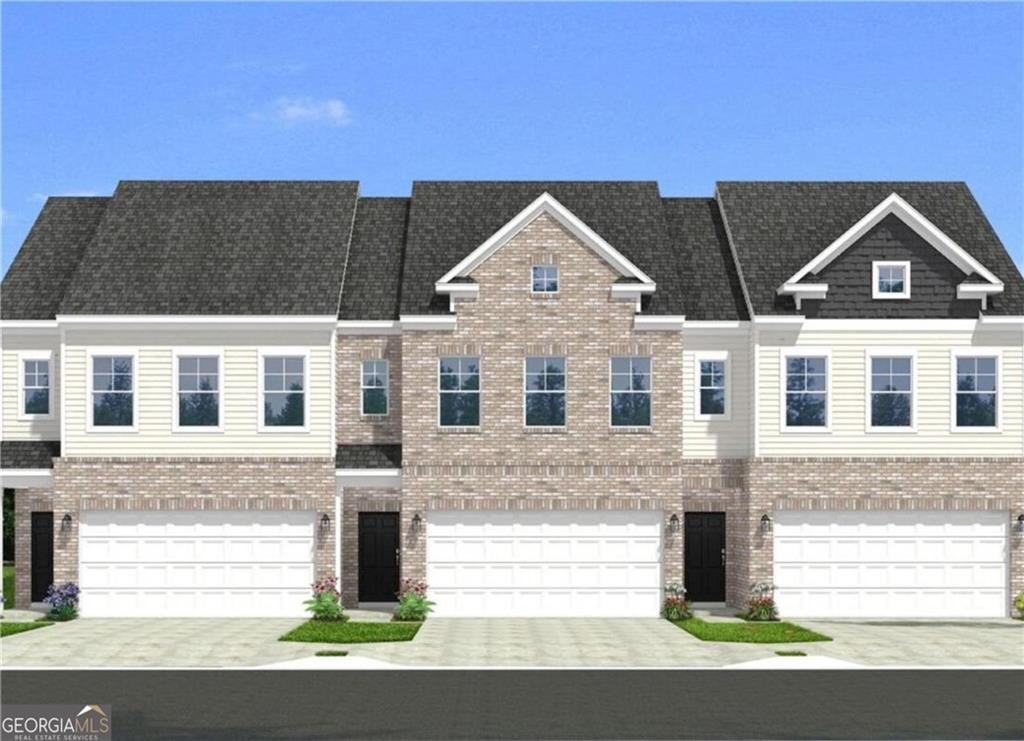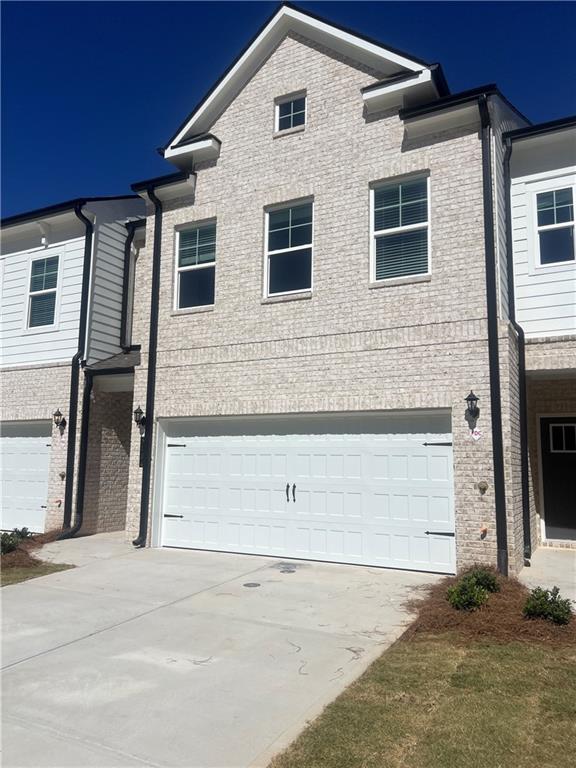8190 Tiger Way Riverdale GA 30296, MLS# 7360605
Riverdale, GA 30296
- 3Beds
- 2Full Baths
- 1Half Baths
- N/A SqFt
- 2024Year Built
- 0.00Acres
- MLS# 7360605
- Residential
- Townhouse
- Active
- Approx Time on Market7 months, 15 days
- AreaN/A
- CountyClayton - GA
- Subdivision Auburn Ridge
Overview
Picture yourself living in this luxurious open concept home. Long foyer reveals chef's kitchen with beautiful cabinets, quartz countertops, kitchen island, tile backsplash and stainless-steel appliances. Yes, refrigerator is included! Freshen up in the powder room and take off your shoes in the mud room before venturing upstairs to find a grand loft and laundry room with top-load washer and dryer. Spacious primary suite features tray ceiling, walk-in closet and spa-like bathroom with quartz countertops, double vanity, grandiose shower and privacy toilet. Secondary bathroom includes quartz countertops as well. LVP, window screens and blinds throughout. Two-car garage with garage door openers included. This low-maintenance community will truly be made for both entertaining and everyday living with future amenities to include a pool, cabana and pocket park. Conveniently located off GA 85 just minutes from the Airport and Fayette Pavilion! LIMITED PROMOTION on current pricing so call today!
Association Fees / Info
Hoa: Yes
Hoa Fees Frequency: Monthly
Hoa Fees: 175
Community Features: Park, Pool, Sidewalks, Street Lights
Association Fee Includes: Maintenance Structure, Maintenance Grounds, Swim, Trash
Bathroom Info
Halfbaths: 1
Total Baths: 3.00
Fullbaths: 2
Room Bedroom Features: Roommate Floor Plan, Split Bedroom Plan
Bedroom Info
Beds: 3
Building Info
Habitable Residence: Yes
Business Info
Equipment: None
Exterior Features
Fence: Privacy
Patio and Porch: Patio
Exterior Features: None
Road Surface Type: Paved
Pool Private: No
County: Clayton - GA
Acres: 0.00
Pool Desc: In Ground
Fees / Restrictions
Financial
Original Price: $320,930
Owner Financing: Yes
Garage / Parking
Parking Features: Garage, Garage Door Opener
Green / Env Info
Green Energy Generation: None
Handicap
Accessibility Features: None
Interior Features
Security Ftr: None
Fireplace Features: None
Levels: Two
Appliances: Dishwasher, Disposal, Dryer, Microwave, Refrigerator, Washer
Laundry Features: Upper Level
Interior Features: Entrance Foyer, Tray Ceiling(s), Vaulted Ceiling(s), Walk-In Closet(s)
Flooring: Vinyl
Spa Features: None
Lot Info
Lot Size Source: Not Available
Lot Features: Level
Misc
Property Attached: Yes
Home Warranty: Yes
Open House
Other
Other Structures: None
Property Info
Construction Materials: Brick Front, Concrete
Year Built: 2,024
Property Condition: New Construction
Roof: Composition
Property Type: Residential Attached
Style: Contemporary, Modern
Rental Info
Land Lease: Yes
Room Info
Kitchen Features: Eat-in Kitchen, Kitchen Island
Room Master Bathroom Features: Shower Only,Vaulted Ceiling(s)
Room Dining Room Features: Open Concept
Special Features
Green Features: None
Special Listing Conditions: None
Special Circumstances: None
Sqft Info
Building Area Total: 1849
Building Area Source: Builder
Tax Info
Tax Year: 2,024
Unit Info
Num Units In Community: 126
Utilities / Hvac
Cool System: Ceiling Fan(s), Central Air, Electric, Zoned
Electric: None
Heating: Central, Electric, Heat Pump, Zoned
Utilities: Cable Available, Electricity Available, Underground Utilities
Sewer: Public Sewer
Waterfront / Water
Water Body Name: None
Water Source: Public
Waterfront Features: None
Directions
From I-285 S, take GA-139 S ramp to GA-85 S. Turn Right onto Auburn Ridge Way. For GPS, please use address 703 Auburn Ridge Way, Riverdale, GA 30296.Listing Provided courtesy of Drb Group Georgia, Llc
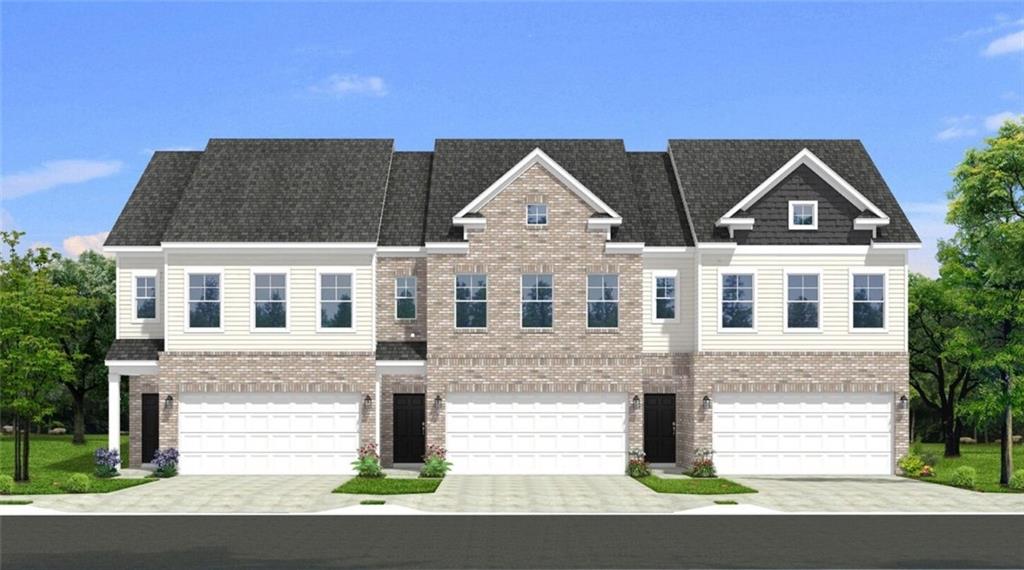
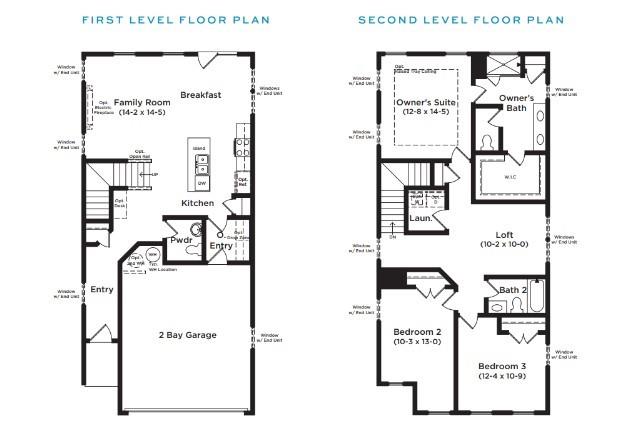
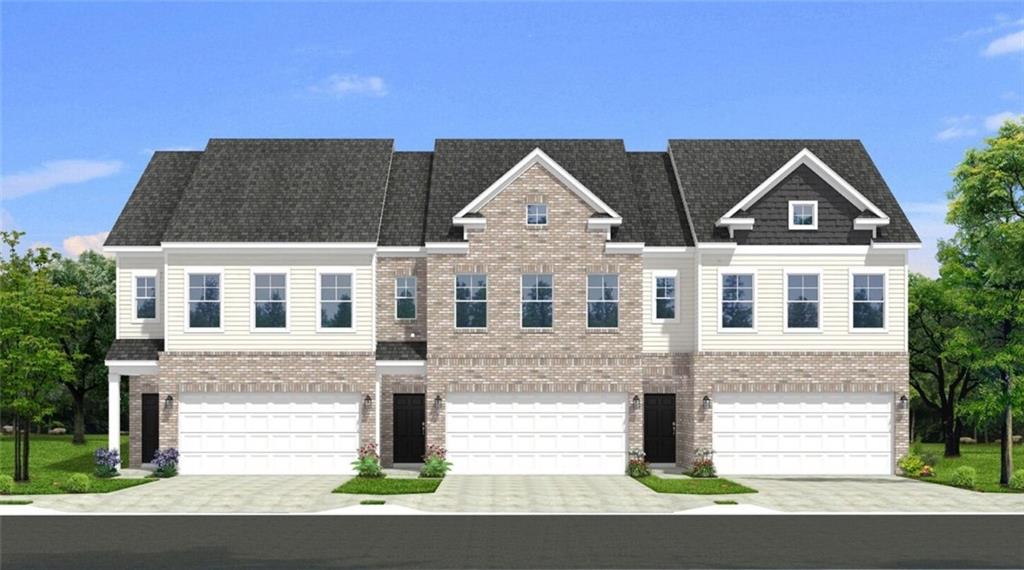
 MLS# 7360940
MLS# 7360940 