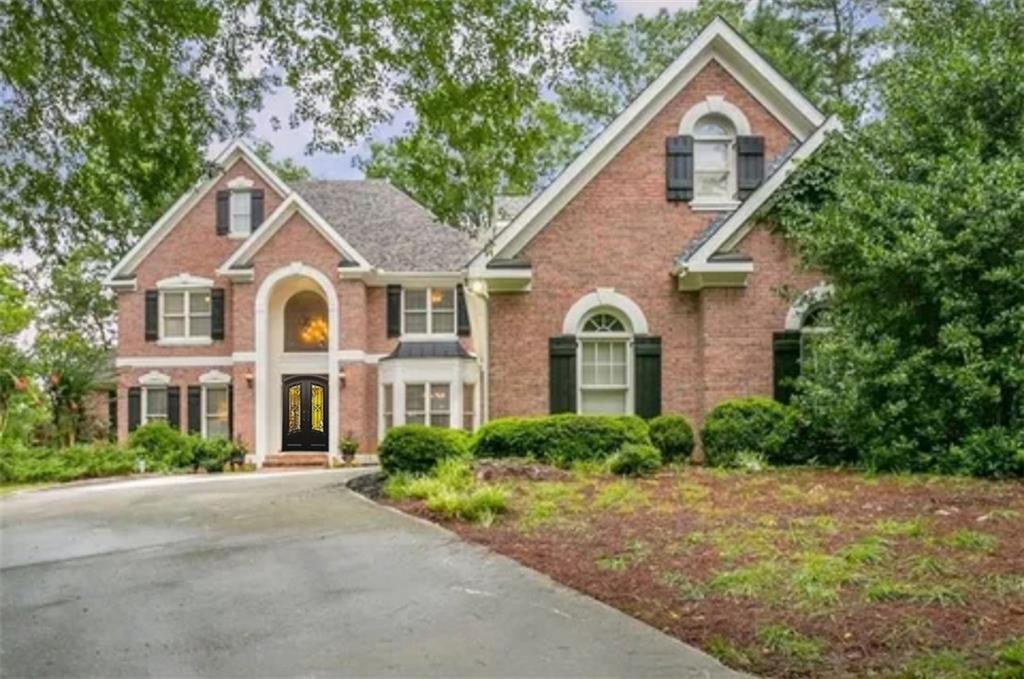8245 Royal Troon Drive Duluth GA 30097, MLS# 404229329
Duluth, GA 30097
- 6Beds
- 5Full Baths
- 1Half Baths
- N/A SqFt
- 1996Year Built
- 1.12Acres
- MLS# 404229329
- Residential
- Single Family Residence
- Active
- Approx Time on Market2 months, 2 days
- AreaN/A
- CountyForsyth - GA
- Subdivision St Marlo Country Club
Overview
Elegant 6 bedroom, 5.5 bath ALL BRICK beauty situated on a LEVEL 1.12 ACRE LOT in the GATED and sought after ST MARLO COUNTRY CLUB with BEST schools and LOW TAXES! SECOND kitchen, 7 year ROOF, 3 HVAC units with 2 at 4 YEARS, LAUNDRY CHUTE, 50 NEW PELLA WINDOWS, Circular drive, 3 car garage, all new flooring on 3 levels 2019 (no carpet), new paint on main and upper levels, NEW KITCHEN, NEW baths, new light fixtures & more! Welcome to this stunning castle-like home! Enter through the majestic iron doors into a grand two-story foyer, flanked by a cozy library/living room and an expansive banquet-sized dining room. The impressive two-story fireside grand family room features a fireplace, custom built-ins, and a striking wall of windows that seamlessly connect to the newly designed custom kitchen. This culinary haven boasts ample prep space, luxurious quartzite countertops, brand-new stainless steel appliances, a stylish vent hood, a built-in refrigerator, and a cheerful breakfast areaperfect for enjoying delightful meals with family and friends. The owners suite, conveniently located on the main level, offers direct access to the deck and features a lavish bath complete with a frameless shower, a soaking tub, and a custom closet designed for all your storage needs. The 2nd story, features two en suite bedrooms, each with newly renovated baths and walk-in closets, as well as two additional bedrooms that share a Jack and Jill bath. The terrace level is an entertainers dream, starting with a billiards room and a spacious recreation room adorned with exposed beams, a fireplace, built-ins, and a granite bar complete with a second kitchen, including a cooktop. This level also includes a sixth bedroom and a fifth full bath, with convenient walk-out access to a charming brick patio, a lovely brick sidewalk leading to a gazebo, and a new deck. Set on a generous lot, this home is perfect for a pool and/or all of your outdoor living desires!
Association Fees / Info
Hoa: Yes
Hoa Fees Frequency: Annually
Hoa Fees: 3200
Community Features: Clubhouse, Country Club, Gated, Golf, Homeowners Assoc, Pool, Playground, Restaurant, Swim Team, Tennis Court(s)
Association Fee Includes: Reserve Fund, Security, Swim, Tennis, Trash
Bathroom Info
Main Bathroom Level: 1
Halfbaths: 1
Total Baths: 6.00
Fullbaths: 5
Room Bedroom Features: Master on Main
Bedroom Info
Beds: 6
Building Info
Habitable Residence: No
Business Info
Equipment: Irrigation Equipment
Exterior Features
Fence: None
Patio and Porch: Covered, Deck, Enclosed, Front Porch, Rear Porch, Side Porch
Exterior Features: Private Entrance, Private Yard
Road Surface Type: Paved
Pool Private: No
County: Forsyth - GA
Acres: 1.12
Pool Desc: None
Fees / Restrictions
Financial
Original Price: $1,390,000
Owner Financing: No
Garage / Parking
Parking Features: Attached, Garage, Garage Faces Side, Kitchen Level, Parking Pad
Green / Env Info
Green Energy Generation: None
Handicap
Accessibility Features: None
Interior Features
Security Ftr: Security Gate, Security Service, Security System Owned, Smoke Detector(s)
Fireplace Features: Basement, Brick, Great Room
Levels: Two
Appliances: Dishwasher, Disposal, Gas Cooktop, Gas Water Heater, Microwave, Range Hood, Refrigerator, Self Cleaning Oven
Laundry Features: Laundry Room, Main Level
Interior Features: Beamed Ceilings, Bookcases, Central Vacuum, Crown Molding, Disappearing Attic Stairs, Double Vanity, Entrance Foyer 2 Story, High Ceilings 10 ft Main, Tray Ceiling(s), Walk-In Closet(s)
Flooring: Hardwood
Spa Features: None
Lot Info
Lot Size Source: Public Records
Lot Features: Back Yard, Level, Private, Sprinklers In Front, Sprinklers In Rear
Lot Size: x
Misc
Property Attached: No
Home Warranty: No
Open House
Other
Other Structures: None
Property Info
Construction Materials: Brick 4 Sides
Year Built: 1,996
Property Condition: Updated/Remodeled
Roof: Composition, Shingle
Property Type: Residential Detached
Style: European, Traditional
Rental Info
Land Lease: No
Room Info
Kitchen Features: Breakfast Bar, Breakfast Room, Cabinets White, Eat-in Kitchen, Keeping Room, Kitchen Island, Pantry Walk-In, Second Kitchen, Stone Counters, View to Family Room
Room Master Bathroom Features: Double Vanity,Separate Tub/Shower
Room Dining Room Features: Open Concept,Seats 12+
Special Features
Green Features: Appliances, Insulation, Thermostat, Windows
Special Listing Conditions: None
Special Circumstances: None
Sqft Info
Building Area Total: 6944
Building Area Source: Appraiser
Tax Info
Tax Amount Annual: 8209
Tax Year: 2,023
Tax Parcel Letter: 162-000-217
Unit Info
Utilities / Hvac
Cool System: Ceiling Fan(s), Central Air, Zoned
Electric: None
Heating: Baseboard, Central, Natural Gas, Zoned
Utilities: Cable Available, Electricity Available, Natural Gas Available, Phone Available, Sewer Available, Underground Utilities, Water Available
Sewer: Public Sewer
Waterfront / Water
Water Body Name: None
Water Source: Public
Waterfront Features: None
Directions
41N to RT on McGinnis Ferry; 2 miles to Left into St Marlo; thru gate take 3rd RT on Turnberry; RT on Royal Troon, home on left; SAFETY IS IMPORTANT in St Marlo: CAMERAS IN USE; please 25mph and stop completely at stop signs. Thank you!!Listing Provided courtesy of Smart Decision- Sharon Dover And Associates

 Listings identified with the FMLS IDX logo come from
FMLS and are held by brokerage firms other than the owner of this website. The
listing brokerage is identified in any listing details. Information is deemed reliable
but is not guaranteed. If you believe any FMLS listing contains material that
infringes your copyrighted work please
Listings identified with the FMLS IDX logo come from
FMLS and are held by brokerage firms other than the owner of this website. The
listing brokerage is identified in any listing details. Information is deemed reliable
but is not guaranteed. If you believe any FMLS listing contains material that
infringes your copyrighted work please