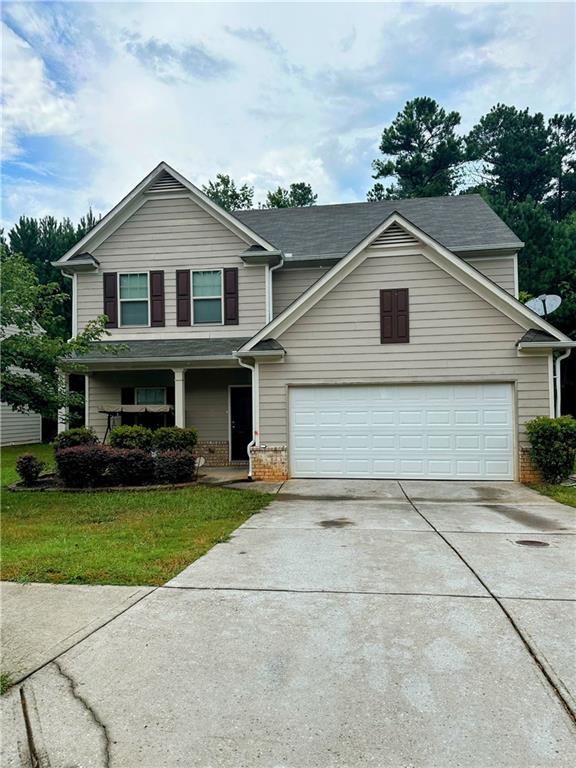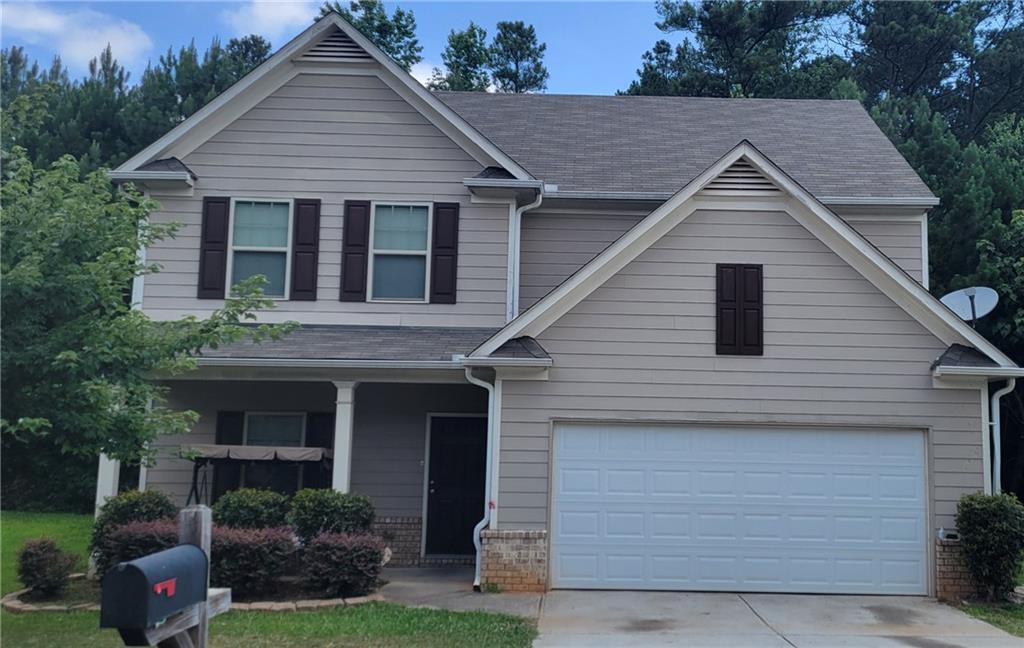837 Tall Deer Drive Fairburn GA 30213, MLS# 410653430
Fairburn, GA 30213
- 4Beds
- 2Full Baths
- 1Half Baths
- N/A SqFt
- 1976Year Built
- 0.37Acres
- MLS# 410653430
- Residential
- Single Family Residence
- Active
- Approx Time on Market8 days
- AreaN/A
- CountyFulton - GA
- Subdivision None
Overview
Charming Brick Split-Level with Courtyard and Finished BasementWelcome to this inviting 4-bedroom, 2-bathroom brick split-level home located in the heart of Fairburn! This home combines classic appeal with modern functionality, featuring a beautifully finished basement and a private courtyard perfect for relaxing and entertaining. Step inside to find an open and airy layout with ample natural light. The main level boasts spacious living and dining areas with direct access to the outdoor courtyardan ideal spot for morning coffee or al fresco dining. The kitchen is designed for both style and efficiency, offering plenty of cabinet space and easy access to the dining area. Upstairs, the 4 bedrooms provide generous space for a growing family or guest accommodations. The primary bathroom offers modern finishes, while the additional full bathroom ensures convenience for all. The finished basement adds valuable living space, ideal for a recreation room, home office, or cozy den. Complete with a two-car garage and situated on a well-maintained lot, this home combines comfort and convenience. With easy access to local parks, shopping, and dining, this property is a must-see! Schedule a tour today to explore this charming Fairburn gem and make it yours!
Association Fees / Info
Hoa: No
Community Features: None
Bathroom Info
Halfbaths: 1
Total Baths: 3.00
Fullbaths: 2
Room Bedroom Features: Other
Bedroom Info
Beds: 4
Building Info
Habitable Residence: No
Business Info
Equipment: None
Exterior Features
Fence: None
Patio and Porch: None
Exterior Features: None
Road Surface Type: Paved
Pool Private: No
County: Fulton - GA
Acres: 0.37
Pool Desc: None
Fees / Restrictions
Financial
Original Price: $259,900
Owner Financing: No
Garage / Parking
Parking Features: Attached, Driveway, Garage, Garage Faces Front
Green / Env Info
Green Energy Generation: None
Handicap
Accessibility Features: None
Interior Features
Security Ftr: None
Fireplace Features: Family Room
Levels: Two
Appliances: Dishwasher
Laundry Features: Other
Interior Features: Other
Flooring: Other
Spa Features: None
Lot Info
Lot Size Source: Public Records
Lot Features: Back Yard, Front Yard, Level, Private
Lot Size: x
Misc
Property Attached: No
Home Warranty: No
Open House
Other
Other Structures: None
Property Info
Construction Materials: Brick Front, Vinyl Siding
Year Built: 1,976
Property Condition: Resale
Roof: Composition
Property Type: Residential Detached
Style: Traditional
Rental Info
Land Lease: No
Room Info
Kitchen Features: Other
Room Master Bathroom Features: Other
Room Dining Room Features: Other
Special Features
Green Features: None
Special Listing Conditions: None
Special Circumstances: Sold As/Is
Sqft Info
Building Area Total: 1464
Building Area Source: Public Records
Tax Info
Tax Amount Annual: 1027
Tax Year: 2,023
Tax Parcel Letter: 09F-1808-0073-004-1
Unit Info
Utilities / Hvac
Cool System: Ceiling Fan(s), Central Air
Electric: None
Heating: Central
Utilities: Cable Available, Electricity Available, Phone Available, Sewer Available, Water Available
Sewer: Public Sewer
Waterfront / Water
Water Body Name: None
Water Source: Public
Waterfront Features: None
Directions
Please use GPS.Listing Provided courtesy of Cheryl Taylor Real Estate
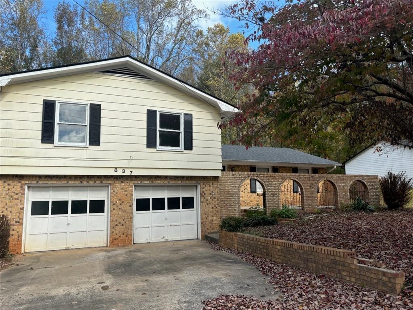
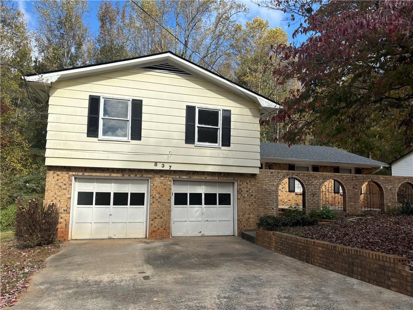
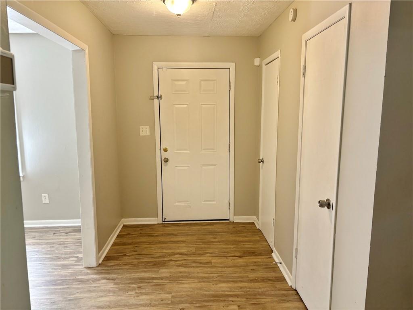
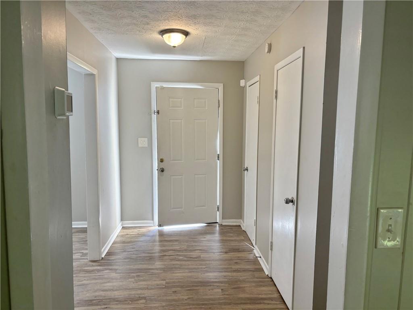
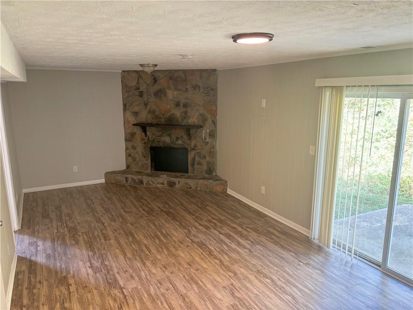
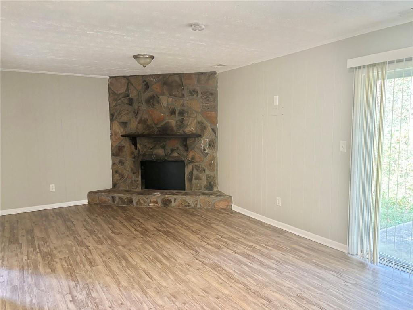
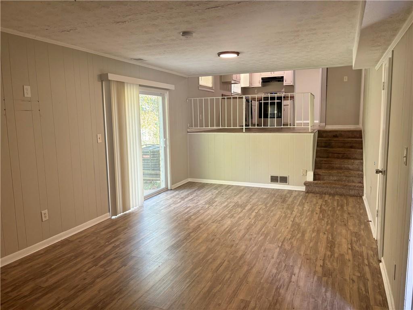
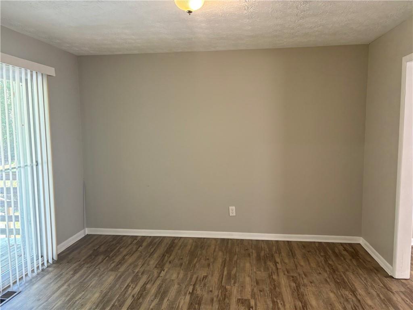
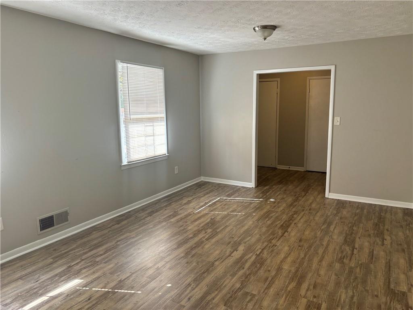
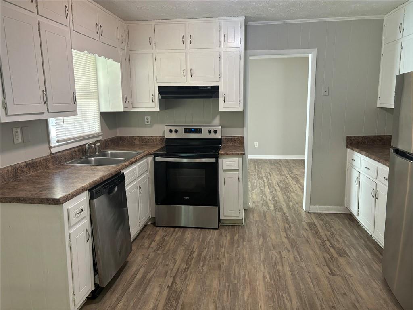
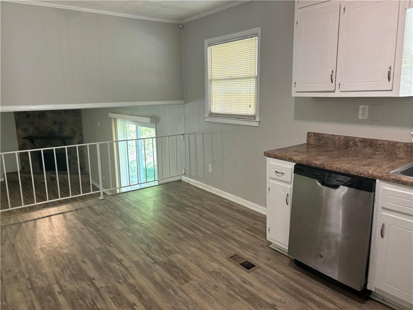
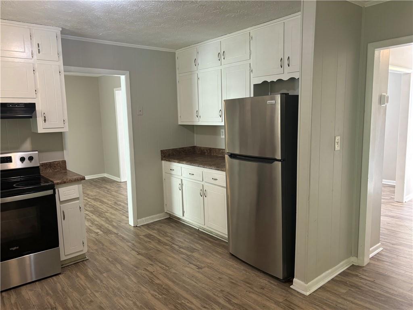
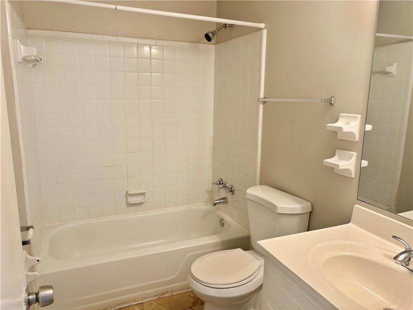
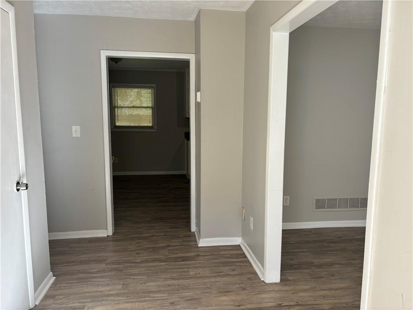
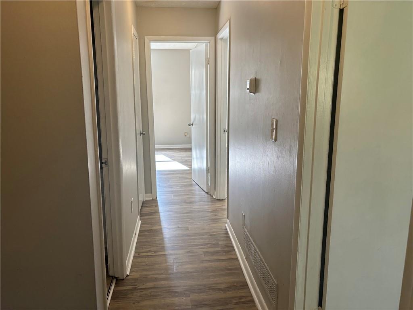
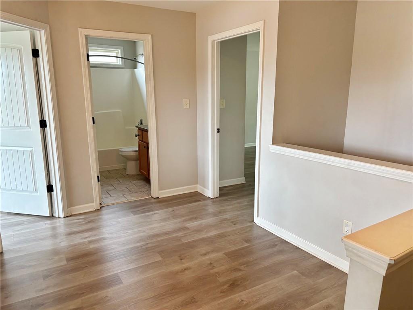
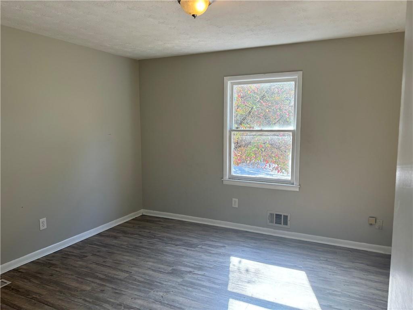
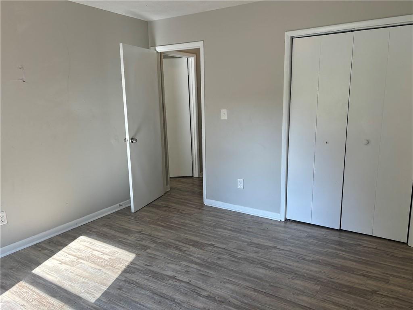
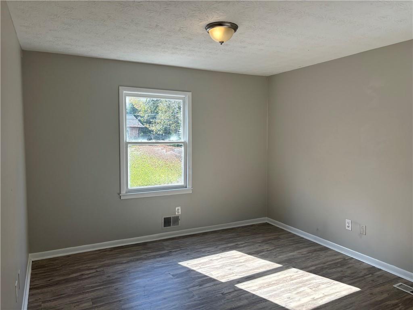
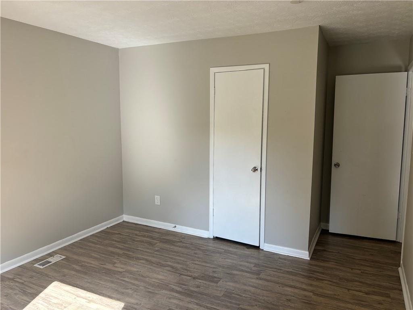
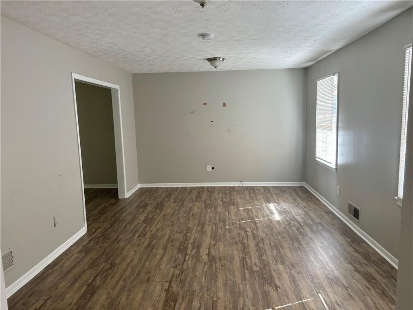
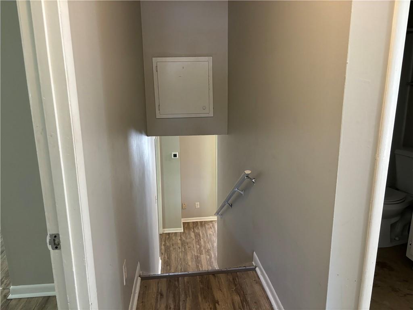
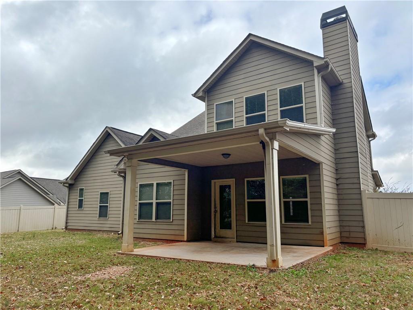
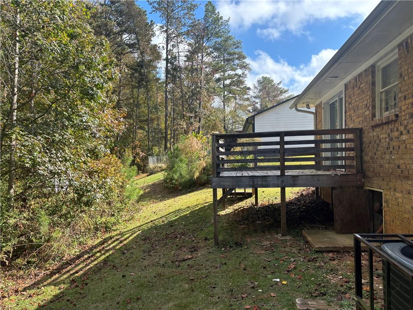
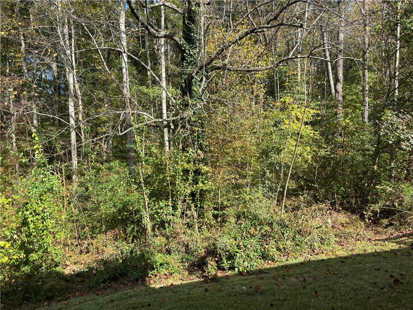
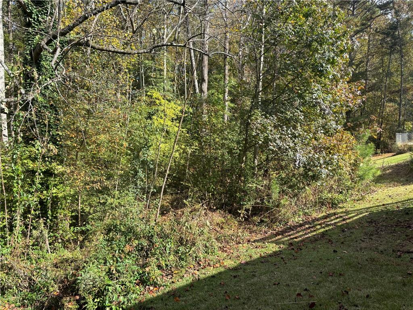
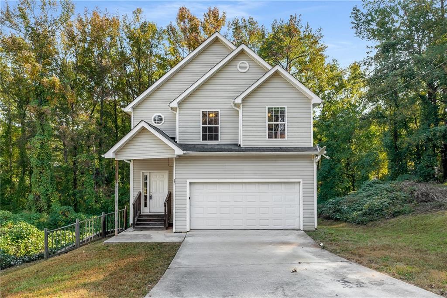
 MLS# 409866087
MLS# 409866087 