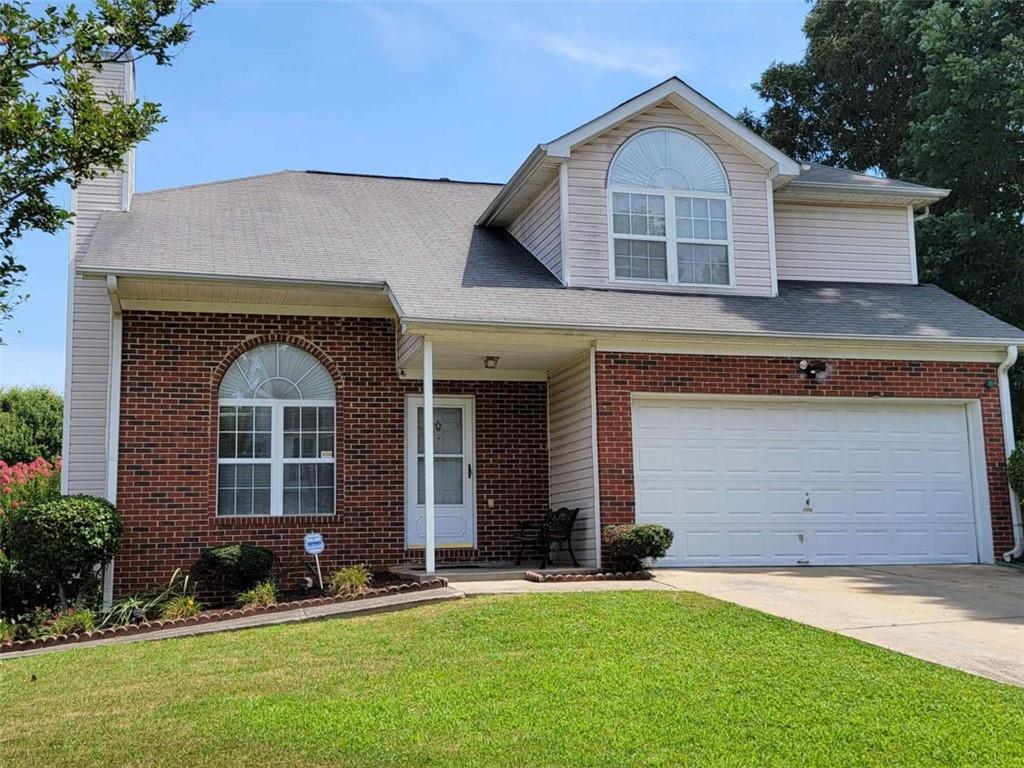8385 Mayfern Drive Fairburn GA 30213, MLS# 382599855
Fairburn, GA 30213
- 3Beds
- 3Full Baths
- 1Half Baths
- N/A SqFt
- 1997Year Built
- 0.28Acres
- MLS# 382599855
- Residential
- Single Family Residence
- Active
- Approx Time on Market6 months, 16 days
- AreaN/A
- CountyFulton - GA
- Subdivision Foxwood
Overview
Spacious and relaxing Corner lot, including a Floor plan with living space perfect for you. Enjoy the serenity of multiple living areas of the home to unwind, entertain and enjoy. Charming large deck overlooking a serene and private fenced back yard to take advantage of so many ideas. The Master bedroom and master bath include a separate soaking tub and shower. The full basement may be utilized for such purposes as a mother-in-law suite, movie room and many more. The Sellers are motivated. Must see.
Association Fees / Info
Hoa: No
Community Features: Near Public Transport, Near Schools, Near Shopping, Restaurant
Bathroom Info
Halfbaths: 1
Total Baths: 4.00
Fullbaths: 3
Room Bedroom Features: Oversized Master
Bedroom Info
Beds: 3
Building Info
Habitable Residence: Yes
Business Info
Equipment: None
Exterior Features
Fence: Back Yard
Patio and Porch: Deck, Front Porch
Exterior Features: Private Yard
Road Surface Type: Paved
Pool Private: No
County: Fulton - GA
Acres: 0.28
Pool Desc: None
Fees / Restrictions
Financial
Original Price: $299,000
Owner Financing: Yes
Garage / Parking
Parking Features: Attached, Garage, Garage Door Opener, Garage Faces Front, Kitchen Level, Level Driveway
Green / Env Info
Green Energy Generation: None
Handicap
Accessibility Features: Central Living Area, Accessible Doors, Accessible Electrical and Environmental Controls, Accessible Washer/Dryer
Interior Features
Security Ftr: Smoke Detector(s)
Fireplace Features: Circulating, Factory Built, Living Room, Wood Burning Stove
Levels: Three Or More
Appliances: Dishwasher, Electric Water Heater, Gas Cooktop, Gas Oven
Laundry Features: Electric Dryer Hookup, In Hall
Interior Features: Bookcases, Cathedral Ceiling(s), Coffered Ceiling(s), Entrance Foyer
Flooring: Carpet, Ceramic Tile
Spa Features: None
Lot Info
Lot Size Source: Public Records
Lot Features: Back Yard, Corner Lot, Front Yard, Landscaped, Pond on Lot, Private
Lot Size: x 0
Misc
Property Attached: No
Home Warranty: Yes
Open House
Other
Other Structures: Outbuilding
Property Info
Construction Materials: Brick Front, Frame
Year Built: 1,997
Property Condition: Resale
Roof: Tile
Property Type: Residential Detached
Style: Modern
Rental Info
Land Lease: Yes
Room Info
Kitchen Features: Breakfast Bar, Cabinets Stain, Laminate Counters, Pantry
Room Master Bathroom Features: Separate Tub/Shower,Soaking Tub,Vaulted Ceiling(s)
Room Dining Room Features: Dining L
Special Features
Green Features: None
Special Listing Conditions: None
Special Circumstances: None
Sqft Info
Building Area Total: 1714
Building Area Source: Public Records
Tax Info
Tax Amount Annual: 66
Tax Year: 2,023
Tax Parcel Letter: 09F-0202-0013-020-4
Unit Info
Utilities / Hvac
Cool System: Ceiling Fan(s), Central Air, Electric
Electric: 220 Volts
Heating: Central, Forced Air, Hot Water, Natural Gas
Utilities: Cable Available, Electricity Available, Natural Gas Available, Phone Available, Sewer Available, Water Available
Sewer: Public Sewer
Waterfront / Water
Water Body Name: None
Water Source: Public
Waterfront Features: None
Directions
Exit 61, go 7.9 miles to Fairburn, .2 miles to left on Senoia Road, 1.3 miles to left on Milam Road, .3 miles to left on Mayfern Drive, 350 feet On your right. A cat is on the interior of the premises.Listing Provided courtesy of Brownstone Realty Group, Llc




















 MLS# 397334965
MLS# 397334965