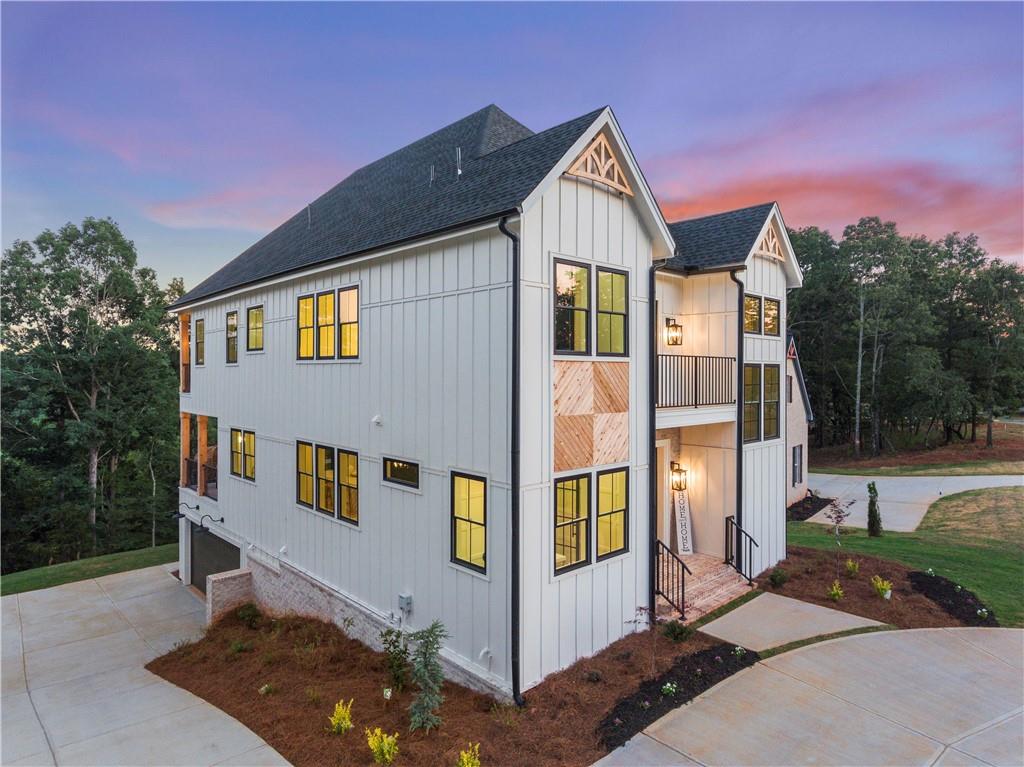839 Night Fire Drive Dawsonville GA 30534, MLS# 399017852
Dawsonville, GA 30534
- 4Beds
- 4Full Baths
- 1Half Baths
- N/A SqFt
- 2001Year Built
- 0.46Acres
- MLS# 399017852
- Residential
- Single Family Residence
- Active
- Approx Time on Market3 months, 9 days
- AreaN/A
- CountyDawson - GA
- Subdivision Chestatee
Overview
MAJOR PRICE IMPROVEMENT. A stunning value in this sought after Lake and Golf community. Enjoy the casual, relaxed lifestyle of Chestatee on Lake Lanier. This updated custom home is located on a quiet culdesac. The recently painted exterior and refreshed landscaping showcases the pretty curb appeal. A large 3 car garage with epoxy floor has multiple storage options and custom cabinets. Architectural elements and crown moulding throughout. Meal prep is a breeze in this true chefs kitchen with updates including new granite and quartz countertops, tile backsplash, sinks, Wolf appliances including a 6 burner gas cook top, microwave oven, double wall ovens, Asko dishwasher, Sub Zero Refrigerator Freezer and refinished hardwood floors. Take in the view of the golf course and mature trees with your morning coffee or have a relaxed evening on the back deck. The office and beautiful dining room with a coffered ceiling opens to a large bright living room with a fireplace and a stunning wall of windows. A very private Owner's suite, located on the main floor, overlooks the tree line with access to the deck. Upstairs there are three bedrooms, two baths and a playroom. The finished basement has a movie room, gym, full bath, flex room, wine room, ample storage and could be the perfect blank canvas for you to add your personal style and design. The workshop could be converted to an art studio, music studio or the ultimate golf simulator room. Chestatee is the only golf and boating community on Lake Lanier. This peaceful neighborhood is known for its communal spirit and exceptional amenities. Residents can enjoy tennis, basketball and pickleball courts, swimming pool, bocce ball court, playground, Lodge, Outdoor Pavilion, private marinas, parks, and trails. The community is enriched by numerous clubs and social events throughout the year. Convenient access to GA 400, medical facilities, dining, shopping, fitness centers, and wineries. Residents can look forward to enjoying the golf course and clubhouse renovations expected to be completed by early fall.
Association Fees / Info
Hoa: Yes
Hoa Fees Frequency: Annually
Hoa Fees: 1775
Community Features: Clubhouse, Community Dock, Golf, Homeowners Assoc, Lake, Near Schools, Near Shopping, Pickleball, Pool, Sidewalks, Street Lights, Tennis Court(s)
Association Fee Includes: Reserve Fund
Bathroom Info
Main Bathroom Level: 1
Halfbaths: 1
Total Baths: 5.00
Fullbaths: 4
Room Bedroom Features: Master on Main
Bedroom Info
Beds: 4
Building Info
Habitable Residence: No
Business Info
Equipment: Home Theater, Irrigation Equipment
Exterior Features
Fence: None
Patio and Porch: Deck, Front Porch, Patio
Exterior Features: Garden, Private Entrance, Rain Barrel/Cistern(s), Rain Gutters
Road Surface Type: Paved
Pool Private: No
County: Dawson - GA
Acres: 0.46
Pool Desc: None
Fees / Restrictions
Financial
Original Price: $1,195,000
Owner Financing: No
Garage / Parking
Parking Features: Driveway, Garage, Garage Door Opener, Garage Faces Side, Kitchen Level, Level Driveway
Green / Env Info
Green Energy Generation: None
Handicap
Accessibility Features: None
Interior Features
Security Ftr: Secured Garage/Parking, Security System Owned, Smoke Detector(s)
Fireplace Features: Gas Starter, Great Room
Levels: Three Or More
Appliances: Dishwasher, Disposal, Double Oven, Dryer, Gas Range, Gas Water Heater, Microwave, Refrigerator, Self Cleaning Oven, Washer
Laundry Features: Laundry Room, Main Level
Interior Features: Bookcases, Coffered Ceiling(s), Entrance Foyer 2 Story, High Ceilings 9 ft Upper, High Ceilings 10 ft Main, High Speed Internet
Flooring: Carpet, Ceramic Tile, Hardwood
Spa Features: None
Lot Info
Lot Size Source: Public Records
Lot Features: Back Yard, Cul-De-Sac, Front Yard, Landscaped, Level, On Golf Course
Lot Size: X
Misc
Property Attached: No
Home Warranty: No
Open House
Other
Other Structures: None
Property Info
Construction Materials: Cement Siding, Concrete, Stone
Year Built: 2,001
Property Condition: Resale
Roof: Shingle
Property Type: Residential Detached
Style: Craftsman, Traditional
Rental Info
Land Lease: No
Room Info
Kitchen Features: Breakfast Bar, Cabinets Stain, Eat-in Kitchen, Kitchen Island, Pantry Walk-In, Solid Surface Counters, Stone Counters, Wine Rack
Room Master Bathroom Features: Double Vanity,Separate Tub/Shower,Whirlpool Tub
Room Dining Room Features: Butlers Pantry,Open Concept
Special Features
Green Features: None
Special Listing Conditions: None
Special Circumstances: None
Sqft Info
Building Area Total: 5858
Building Area Source: Public Records
Tax Info
Tax Amount Annual: 5613
Tax Year: 2,023
Tax Parcel Letter: 118-000-008-014
Unit Info
Utilities / Hvac
Cool System: Central Air, Electric
Electric: 110 Volts, 220 Volts in Laundry, 220 Volts in Workshop
Heating: Central, Natural Gas
Utilities: Cable Available, Electricity Available, Natural Gas Available, Phone Available, Sewer Available, Underground Utilities, Water Available
Sewer: Public Sewer
Waterfront / Water
Water Body Name: None
Water Source: Public
Waterfront Features: None
Directions
400 North past HWY 53. Turn right on Night Fire Drive. Continue past two stop signs to the back of the cul-de-sac.Listing Provided courtesy of Berkshire Hathaway Homeservices Georgia Properties
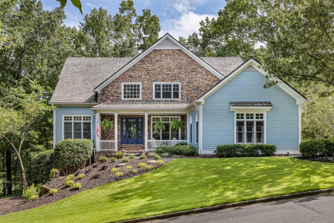
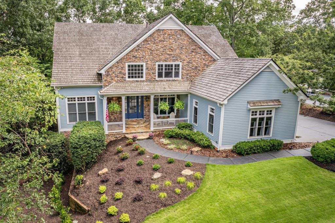
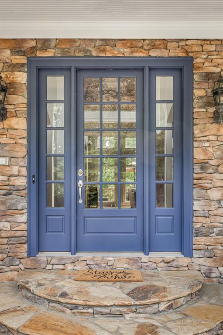
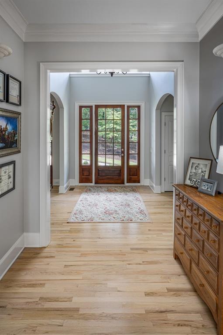
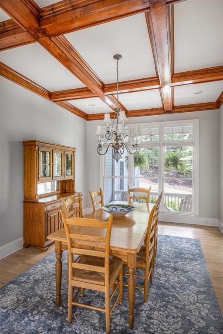
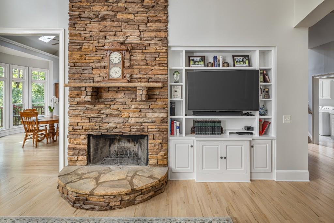
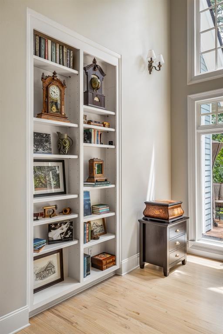
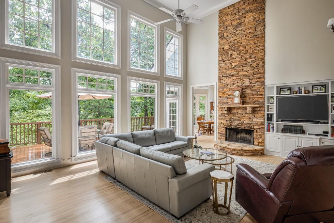
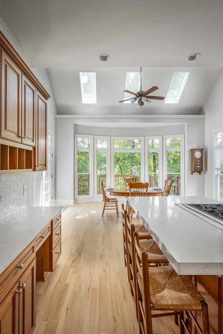
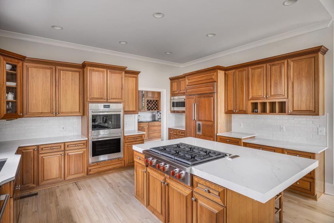
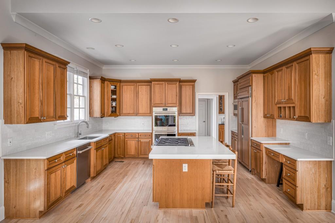
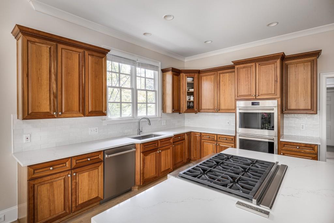
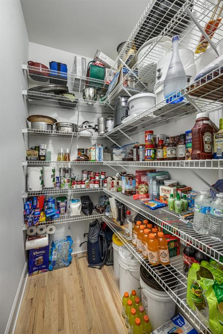
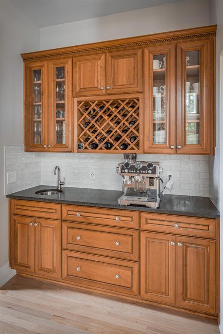
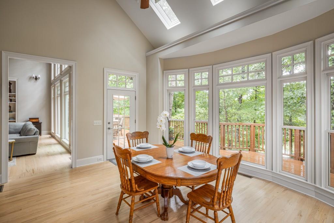
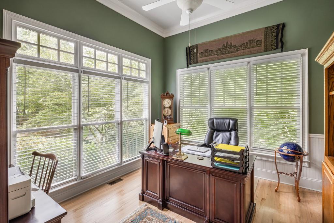
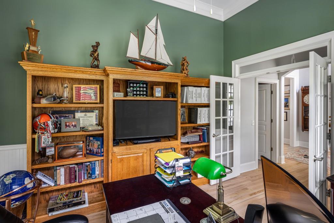
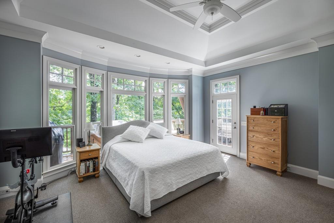
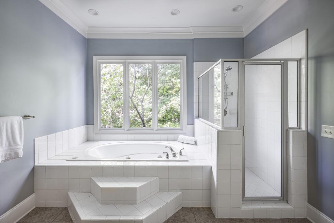
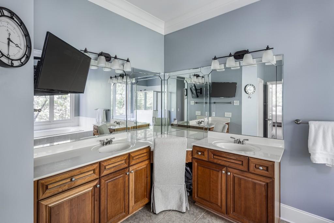
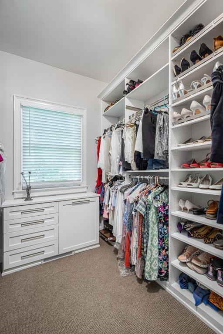
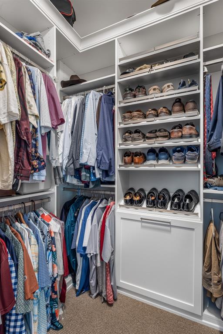
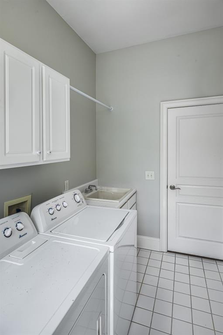
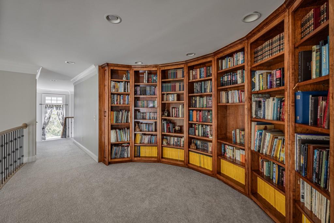
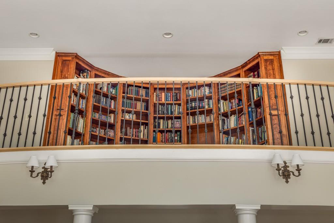
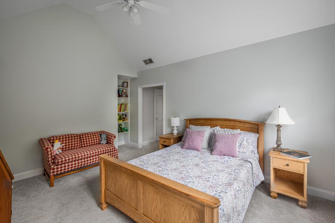
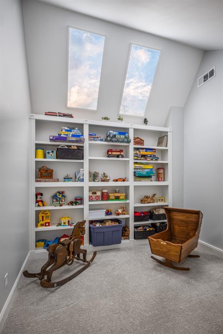
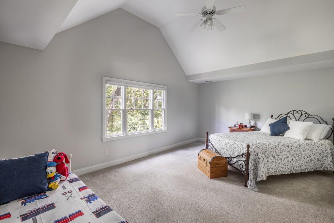
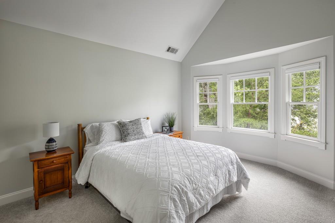
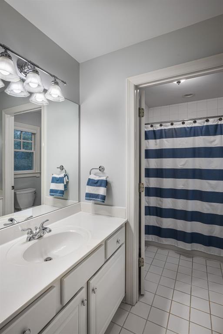
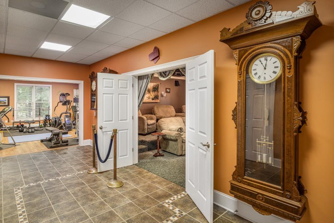
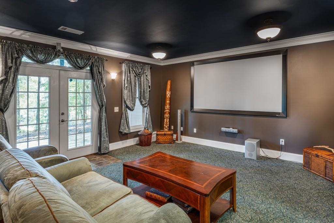
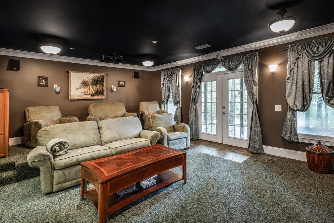
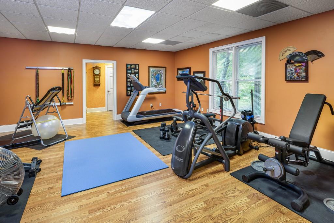
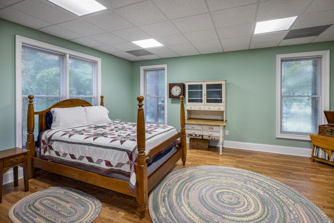
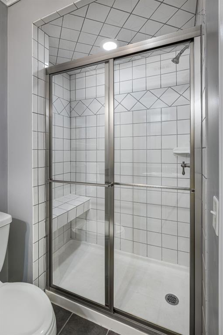
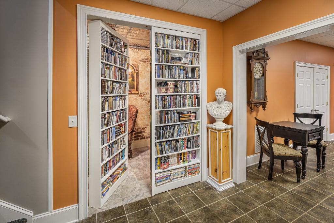
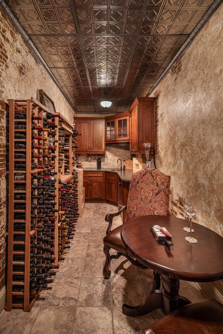
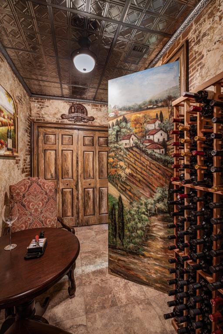
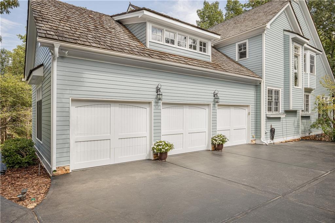
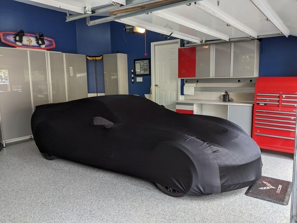
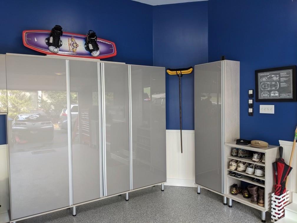
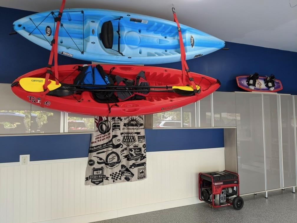
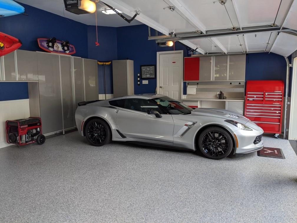
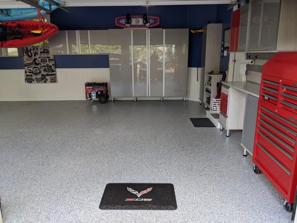
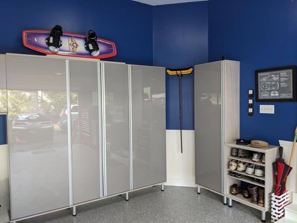
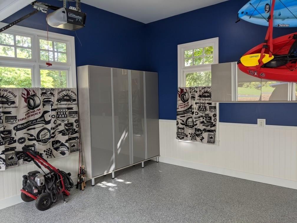
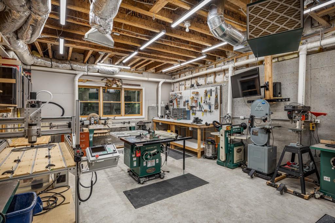
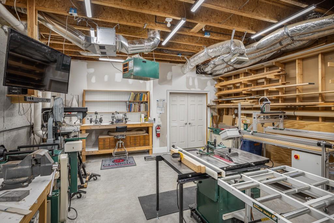
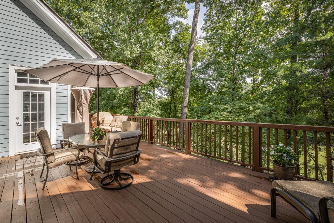
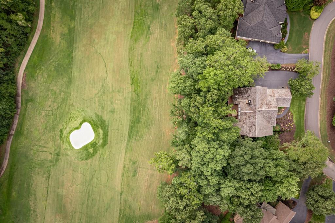
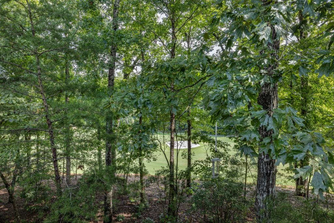
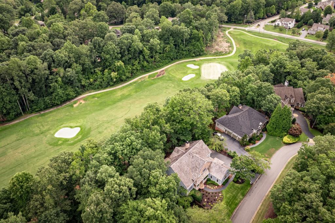
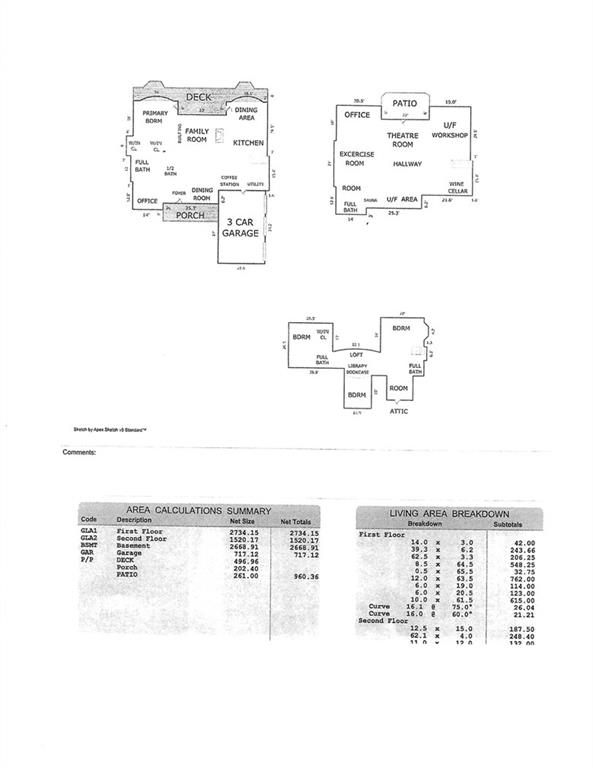
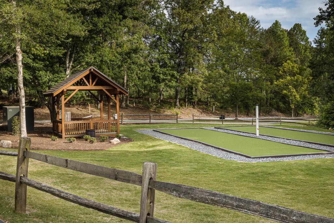
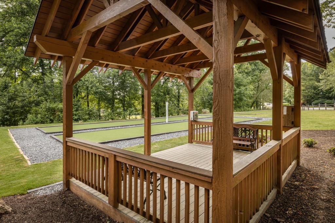
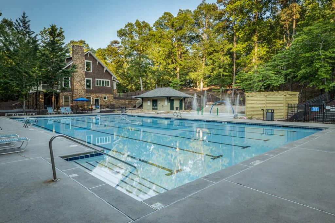
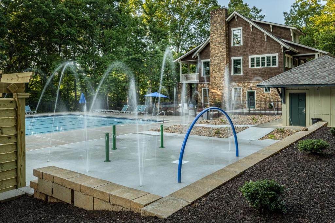
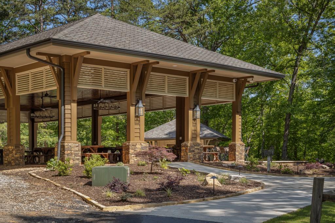
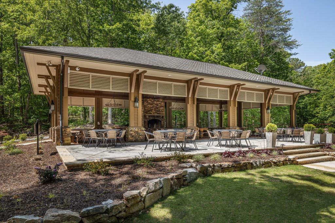
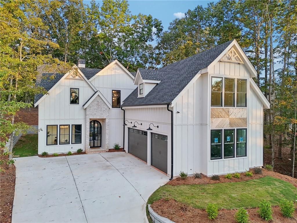
 MLS# 407561228
MLS# 407561228 