8422 Member Drive Jonesboro GA 30236, MLS# 388323649
Jonesboro, GA 30236
- 6Beds
- 4Full Baths
- 1Half Baths
- N/A SqFt
- 2015Year Built
- 0.23Acres
- MLS# 388323649
- Residential
- Single Family Residence
- Active
- Approx Time on Market5 months, 5 days
- AreaN/A
- CountyClayton - GA
- Subdivision The Spivey Club
Overview
Welcome to this stunning 6 bedroom, 4.5 bath 5900 sq home located just minutes from Atlanta Beach. This three-story home features a huge kitchen, dining rm w/ crown molding, wainscoting, chair rail molding, granite counter tops w/ 42inch cabinets, three-car garage, theater, game room (which can also be used as an extra bedroom), and a spacious screened-in porch perfect for enjoying the views of the large yard that sits off the golf course. The home boasts two master bedrooms, one conveniently located on the first floor, as well as a large loft on the second-floor, hand scraped hardwood flooring and 30ft ceilings, a gourmet kitchen with granite countertops and stainless-steel appliances. 2nd level has a huge loft area overlooking the family room, 2 oversized bedrooms with J&J bath, 2nd master bedroom. 3rd level boasts 2 additional bedrooms, a full bath and a theater room for those cozy family movie nights. With ample space for entertaining and relaxing, this home is perfect for families or those who love to host guests.
Association Fees / Info
Hoa: Yes
Hoa Fees Frequency: Annually
Hoa Fees: 900
Community Features: None
Association Fee Includes: Maintenance Grounds
Bathroom Info
Halfbaths: 1
Total Baths: 5.00
Fullbaths: 4
Room Bedroom Features: Master on Main, Oversized Master
Bedroom Info
Beds: 6
Building Info
Habitable Residence: No
Business Info
Equipment: None
Exterior Features
Fence: None
Patio and Porch: Rear Porch, Screened
Exterior Features: Other
Road Surface Type: Asphalt
Pool Private: No
County: Clayton - GA
Acres: 0.23
Pool Desc: None
Fees / Restrictions
Financial
Original Price: $690,000
Owner Financing: No
Garage / Parking
Parking Features: Attached, Carport, Garage, Garage Door Opener, Garage Faces Front
Green / Env Info
Green Energy Generation: None
Handicap
Accessibility Features: None
Interior Features
Security Ftr: Security Gate
Fireplace Features: Family Room, Gas Starter
Levels: Three Or More
Appliances: Dishwasher, Disposal, Double Oven, Gas Cooktop, Gas Range, Microwave, Refrigerator, Trash Compactor
Laundry Features: Main Level, Upper Level, Other
Interior Features: Beamed Ceilings, Cathedral Ceiling(s), High Ceilings 9 ft Lower, High Speed Internet, His and Hers Closets, Tray Ceiling(s), Walk-In Closet(s)
Flooring: Carpet, Hardwood
Spa Features: None
Lot Info
Lot Size Source: Other
Lot Features: Back Yard, Landscaped, Level, On Golf Course, Open Lot, Private
Misc
Property Attached: No
Home Warranty: No
Open House
Other
Other Structures: None
Property Info
Construction Materials: Brick, Brick 3 Sides
Year Built: 2,015
Property Condition: Resale
Roof: Shingle
Property Type: Residential Detached
Style: Traditional
Rental Info
Land Lease: No
Room Info
Kitchen Features: Breakfast Bar, Breakfast Room, Cabinets Stain, Eat-in Kitchen, Pantry, Pantry Walk-In, Tile Counters, View to Family Room
Room Master Bathroom Features: Double Vanity,Separate His/Hers,Separate Tub/Showe
Room Dining Room Features: Open Concept
Special Features
Green Features: None
Special Listing Conditions: None
Special Circumstances: None
Sqft Info
Building Area Total: 5853
Building Area Source: Owner
Tax Info
Tax Amount Annual: 7970
Tax Year: 2,023
Tax Parcel Letter: 12022D A010
Unit Info
Utilities / Hvac
Cool System: Central Air
Electric: 220 Volts
Heating: Heat Pump, Natural Gas
Utilities: Cable Available, Electricity Available, Natural Gas Available, Phone Available, Water Available
Sewer: Public Sewer
Waterfront / Water
Water Body Name: None
Water Source: Public
Waterfront Features: None
Directions
I-75 South to Hwy 138, left on Spivery Rd, Right on Walt Stephens rd, right on Members DrListing Provided courtesy of Berkshire Hathaway Homeservices Georgia Properties
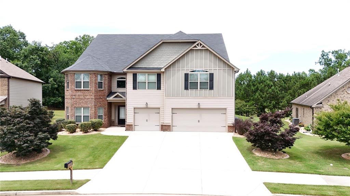
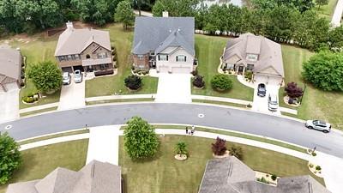
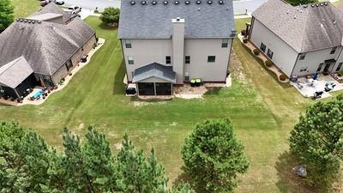
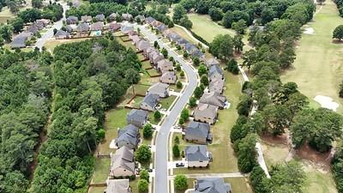
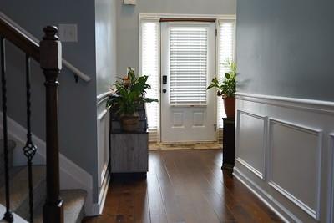
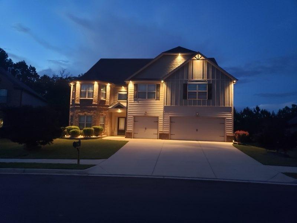
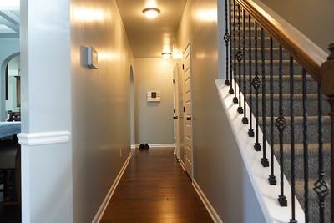
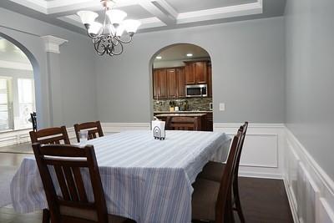
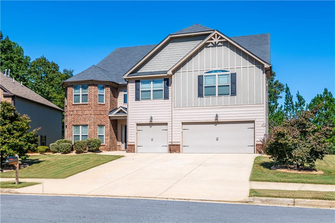
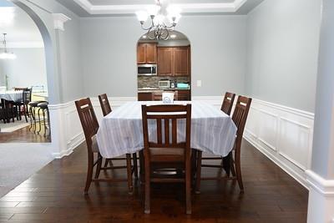
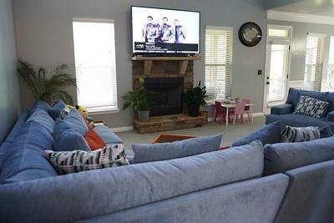

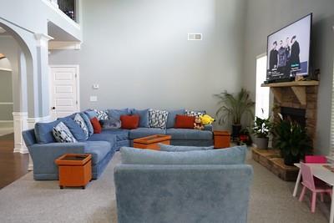

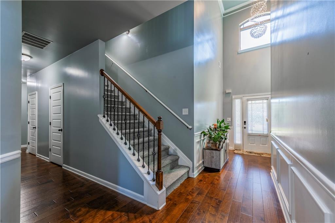
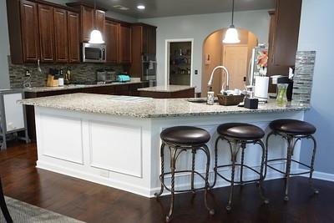
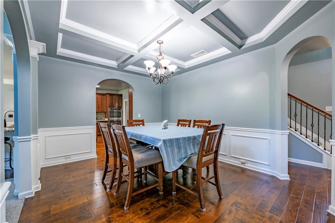
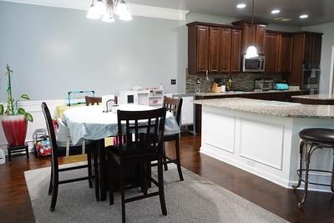
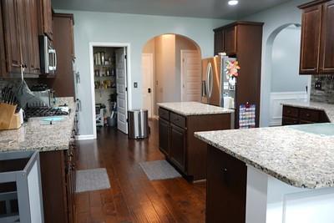
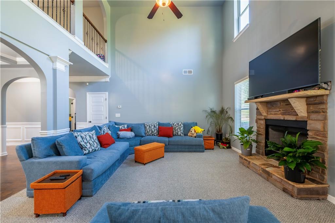
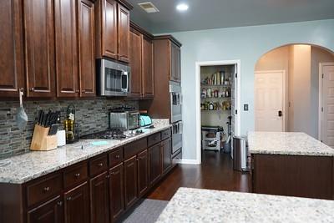
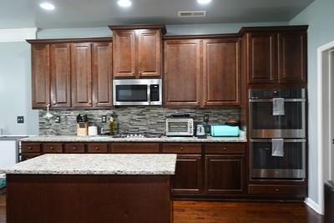
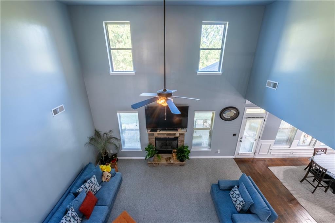
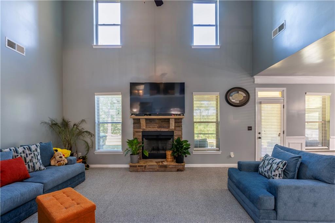
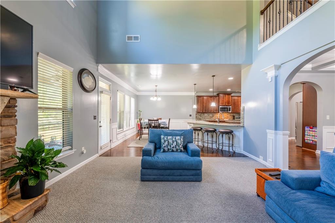
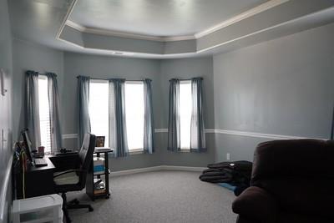
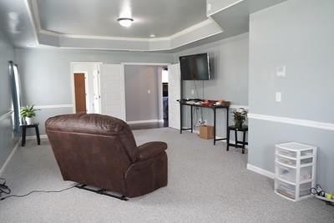
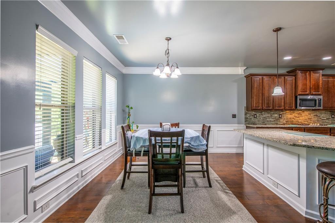
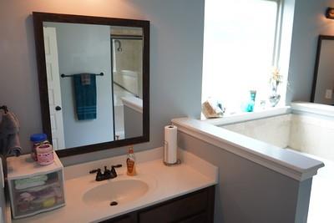
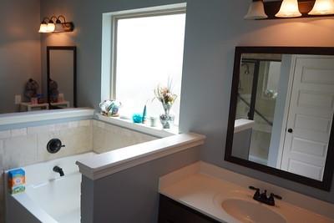
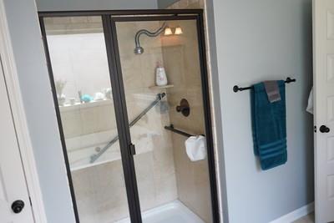
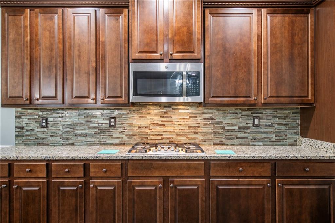
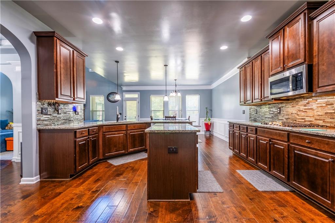
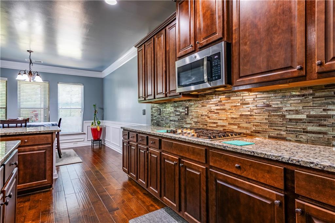
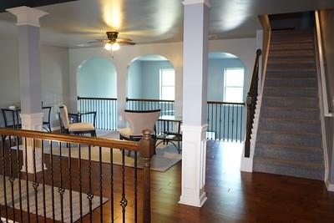
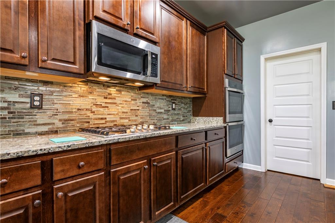
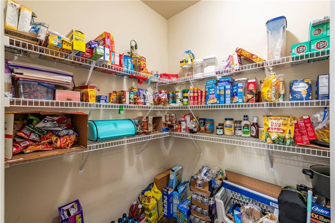
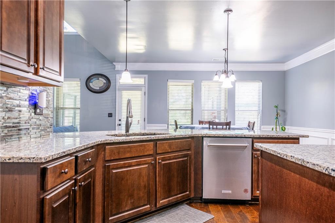
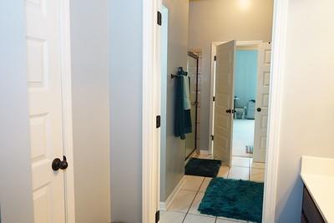
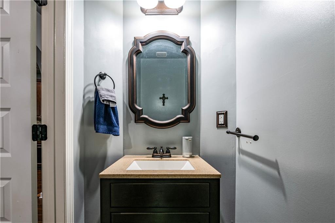
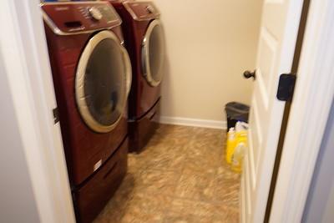
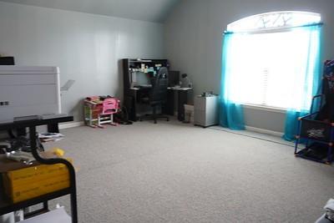
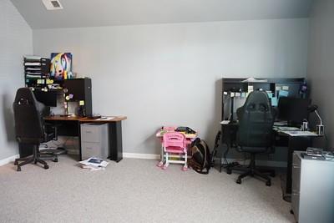
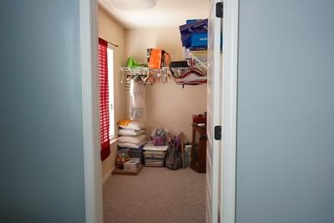

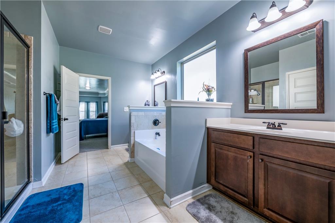

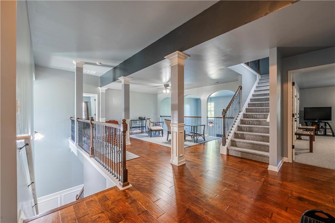
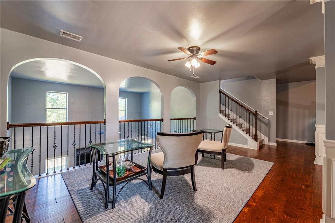
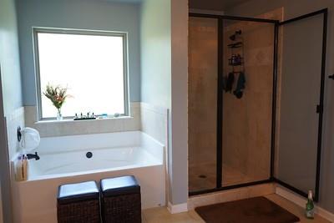
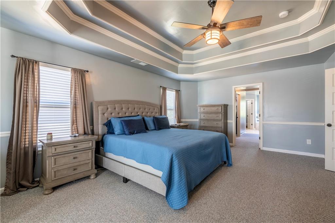
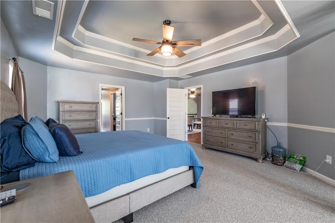
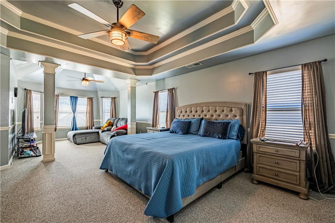
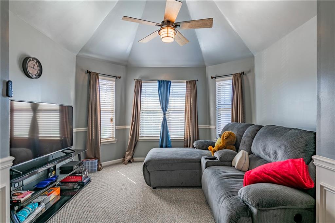
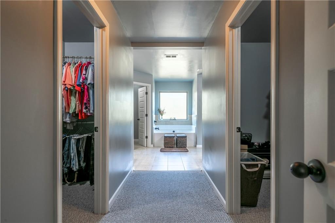
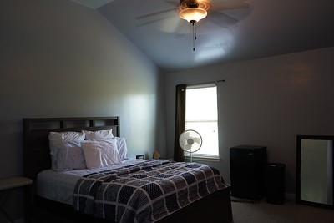
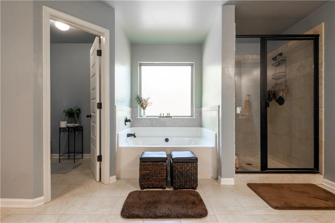
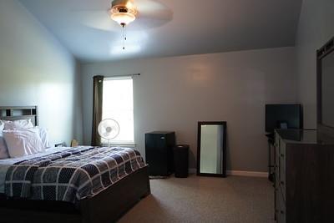
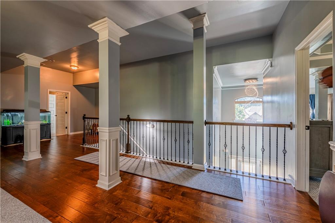
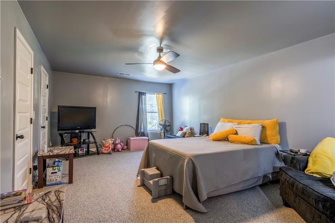
 Listings identified with the FMLS IDX logo come from
FMLS and are held by brokerage firms other than the owner of this website. The
listing brokerage is identified in any listing details. Information is deemed reliable
but is not guaranteed. If you believe any FMLS listing contains material that
infringes your copyrighted work please
Listings identified with the FMLS IDX logo come from
FMLS and are held by brokerage firms other than the owner of this website. The
listing brokerage is identified in any listing details. Information is deemed reliable
but is not guaranteed. If you believe any FMLS listing contains material that
infringes your copyrighted work please