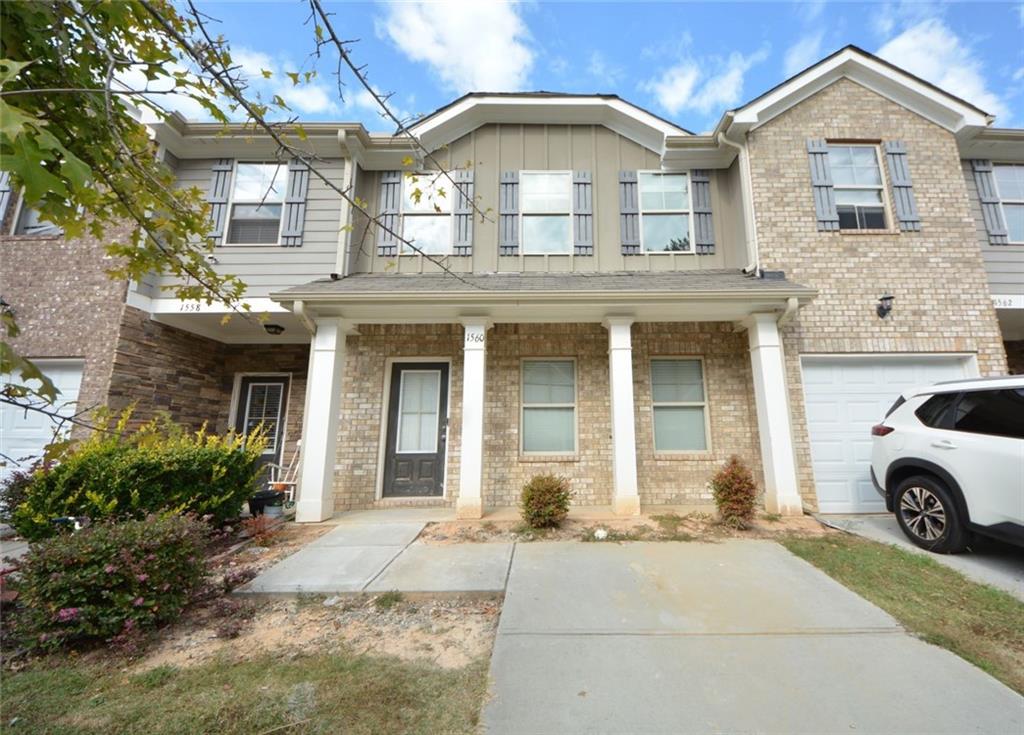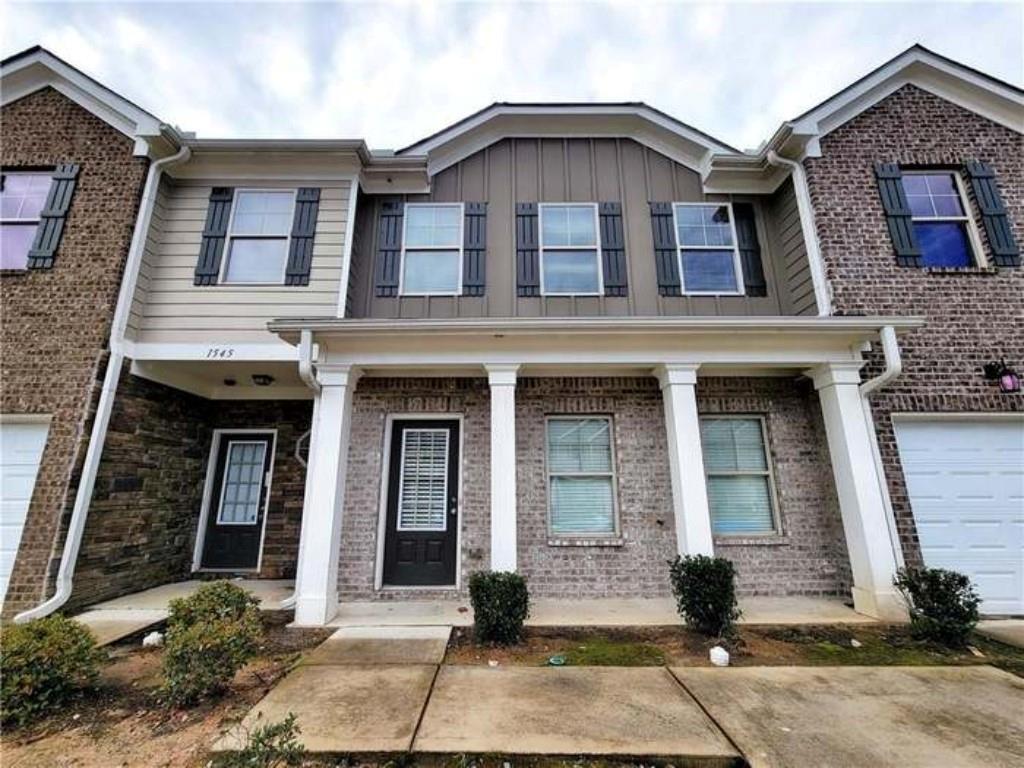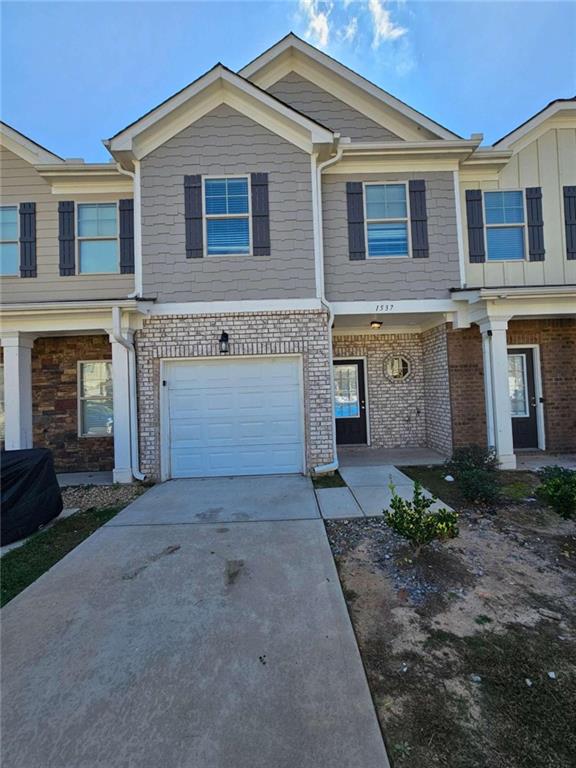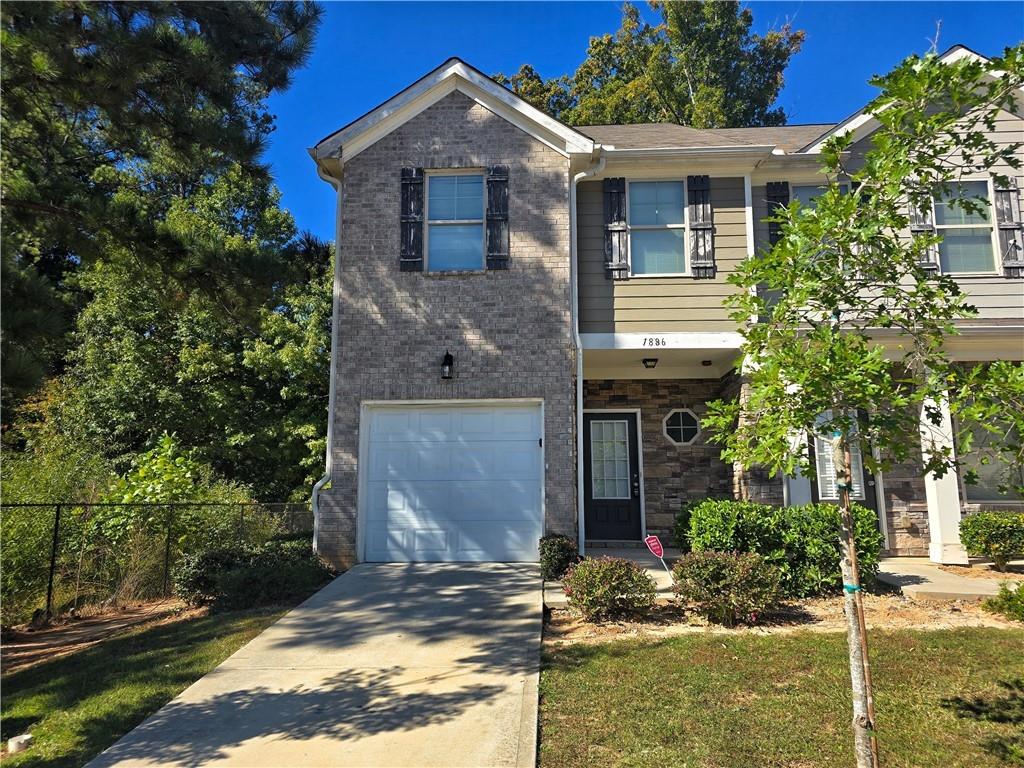8430 Douglass Trail Jonesboro GA 30236, MLS# 410699872
Jonesboro, GA 30236
- 3Beds
- 2Full Baths
- 1Half Baths
- N/A SqFt
- 2021Year Built
- 0.05Acres
- MLS# 410699872
- Residential
- Townhouse
- Active
- Approx Time on Market7 days
- AreaN/A
- CountyClayton - GA
- Subdivision Old Ivy Place
Overview
Discover this stunning, move-in ready contemporary townhouse featuring 3 spacious bedrooms and 2.5 modern bathrooms, thoughtfully designed to offer ample space and comfort. The heart of this home is its open-concept layout, seamlessly connecting the living room, dining area, and a chef's kitchen. With a sleek island, stainless steel appliances, and natural light streaming in, it's the perfect setting for entertaining or relaxing. Notable highlights include: "" Gourmet kitchen with stylish cabinetry and plenty of counter space "" Generous closets and beautifully appointed bathrooms "" Private patio for outdoor gatherings and relaxation Situated near Elite Scholars Academy School and the Martin Ellen Stillwell School for Performing Arts, this townhouse combines the best of modern living with incredible educational opportunities. Enjoy the convenience of nearby shopping, dining, and parks in a vibrant community setting. Don't miss out on this exceptional opportunity-schedule a tour today and experience this exquisite townhouse for yourself!
Association Fees / Info
Hoa: Yes
Hoa Fees Frequency: Annually
Hoa Fees: 700
Community Features: Homeowners Assoc, Near Public Transport, Near Schools, Near Shopping, Near Trails/Greenway, Playground, Sidewalks, Street Lights
Association Fee Includes: Insurance, Maintenance Grounds, Maintenance Structure, Termite
Bathroom Info
Halfbaths: 1
Total Baths: 3.00
Fullbaths: 2
Room Bedroom Features: Oversized Master
Bedroom Info
Beds: 3
Building Info
Habitable Residence: No
Business Info
Equipment: None
Exterior Features
Fence: None
Patio and Porch: None
Exterior Features: Private Entrance, Rain Gutters
Road Surface Type: Paved
Pool Private: No
County: Clayton - GA
Acres: 0.05
Pool Desc: None
Fees / Restrictions
Financial
Original Price: $242,000
Owner Financing: No
Garage / Parking
Parking Features: Driveway, Garage, Garage Faces Front, Level Driveway
Green / Env Info
Green Energy Generation: None
Handicap
Accessibility Features: None
Interior Features
Security Ftr: Fire Sprinkler System, Smoke Detector(s)
Fireplace Features: None
Levels: Two
Appliances: Dishwasher, Disposal, Dryer, Electric Oven, Electric Range, Microwave, Refrigerator
Laundry Features: Laundry Room, Upper Level
Interior Features: Disappearing Attic Stairs, Entrance Foyer, High Ceilings 9 ft Main, High Ceilings 9 ft Upper, High Speed Internet, Vaulted Ceiling(s), Walk-In Closet(s)
Flooring: Carpet, Laminate
Spa Features: None
Lot Info
Lot Size Source: Public Records
Lot Features: Landscaped, Level
Lot Size: X
Misc
Property Attached: Yes
Home Warranty: No
Open House
Other
Other Structures: None
Property Info
Construction Materials: Brick, Brick Front, HardiPlank Type
Year Built: 2,021
Property Condition: Resale
Roof: Shingle
Property Type: Residential Attached
Style: Contemporary, Modern, Townhouse
Rental Info
Land Lease: No
Room Info
Kitchen Features: Breakfast Bar, Cabinets White, Eat-in Kitchen, Kitchen Island, Pantry, Solid Surface Counters, View to Family Room
Room Master Bathroom Features: Double Vanity,Separate Tub/Shower,Soaking Tub
Room Dining Room Features: Great Room,Open Concept
Special Features
Green Features: None
Special Listing Conditions: None
Special Circumstances: Investor Owned
Sqft Info
Building Area Total: 1408
Building Area Source: Public Records
Tax Info
Tax Amount Annual: 3486
Tax Year: 2,023
Tax Parcel Letter: 12-0015A-00A-073
Unit Info
Num Units In Community: 119
Utilities / Hvac
Cool System: Ceiling Fan(s), Central Air
Electric: 110 Volts, 220 Volts
Heating: Central, Electric
Utilities: Cable Available, Electricity Available, Phone Available, Sewer Available, Water Available
Sewer: Public Sewer
Waterfront / Water
Water Body Name: None
Water Source: Public
Waterfront Features: None
Directions
GPS FriendlyListing Provided courtesy of Berkshire Hathaway Homeservices Georgia Properties
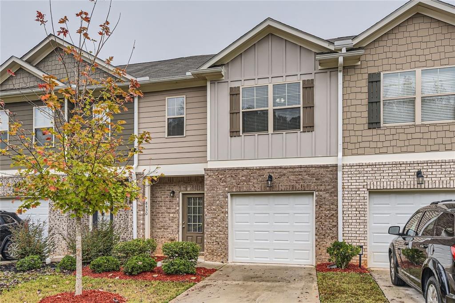
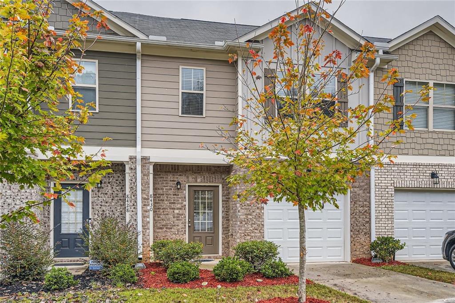
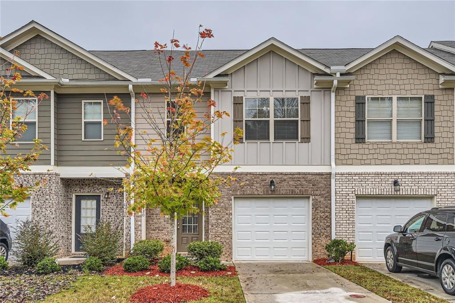
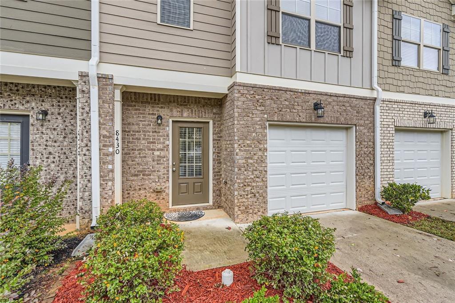
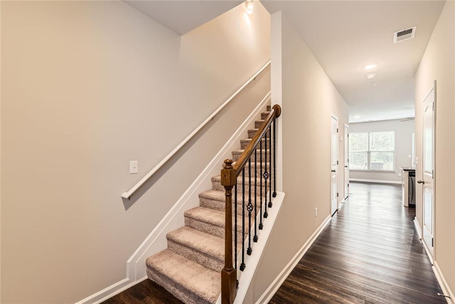
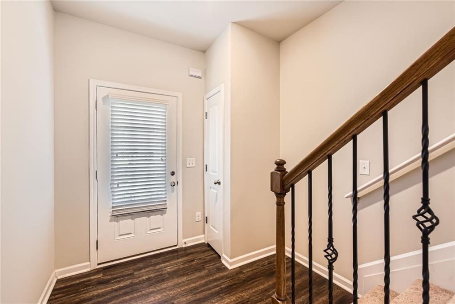
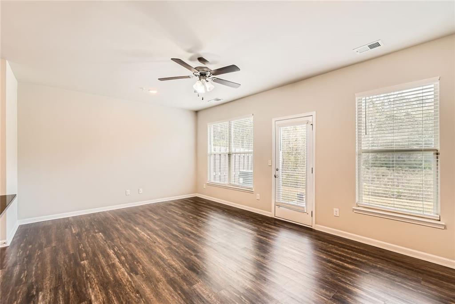
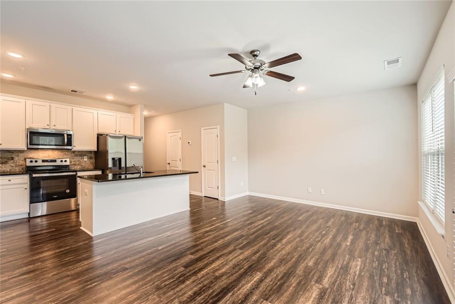
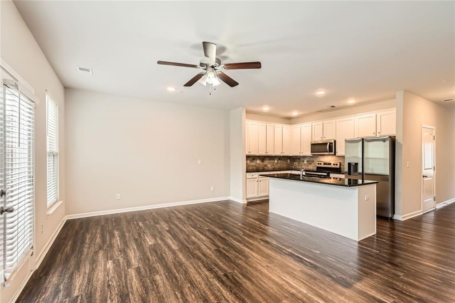
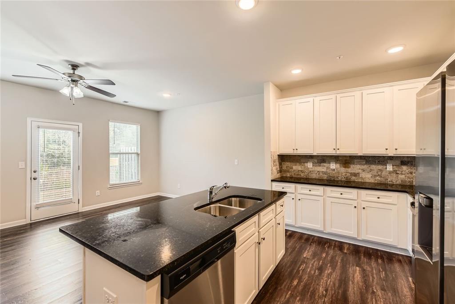
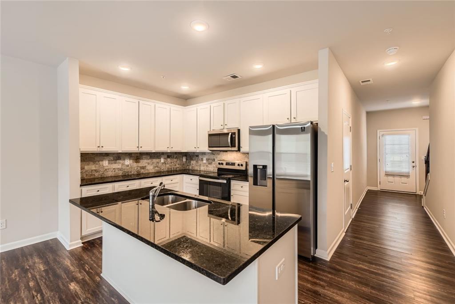
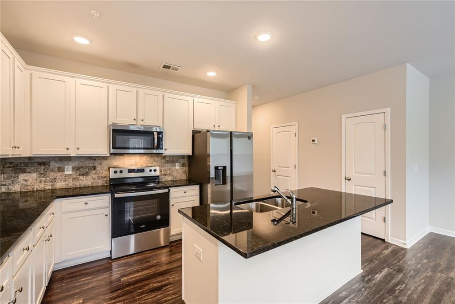
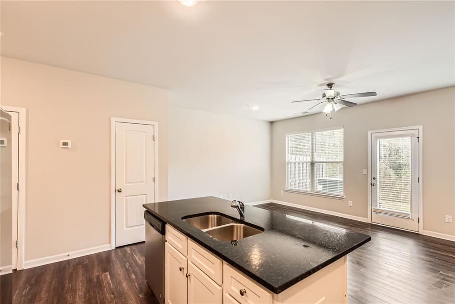
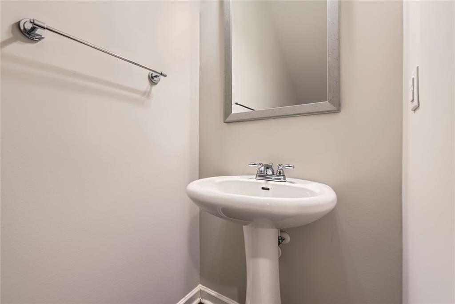
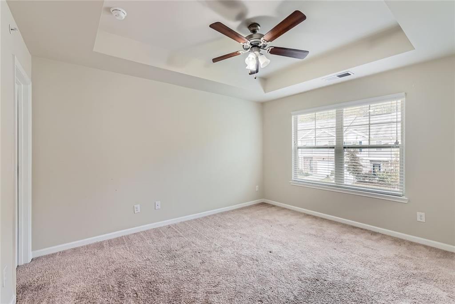
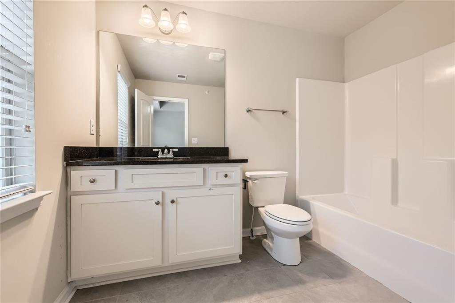
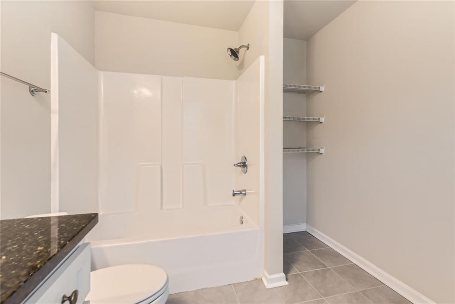
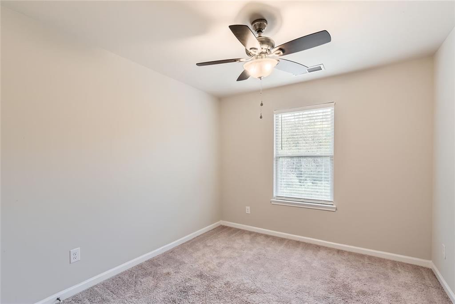
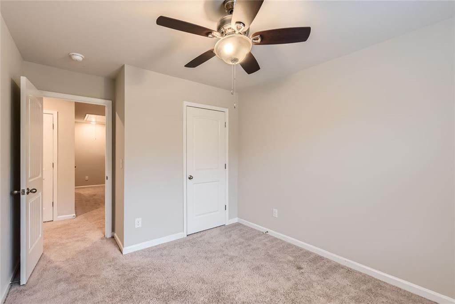
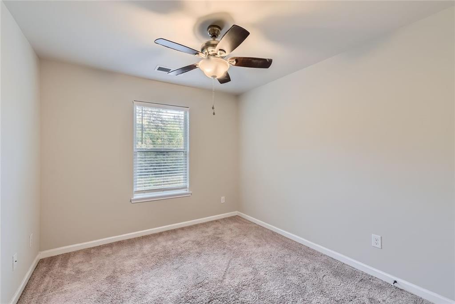
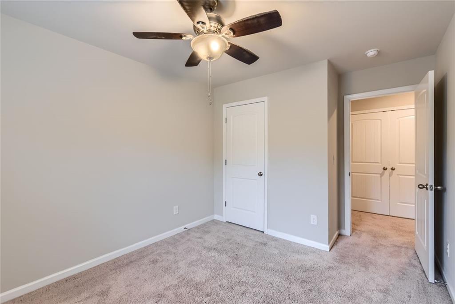
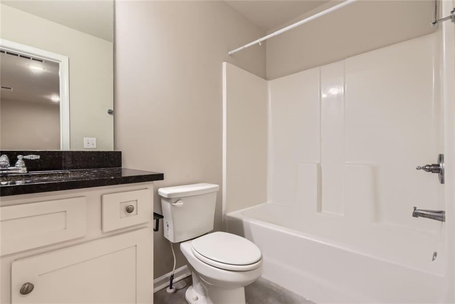
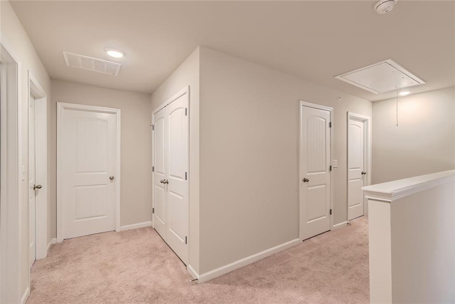
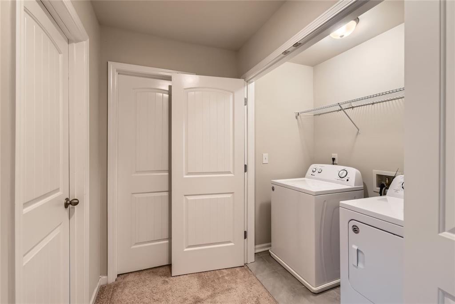
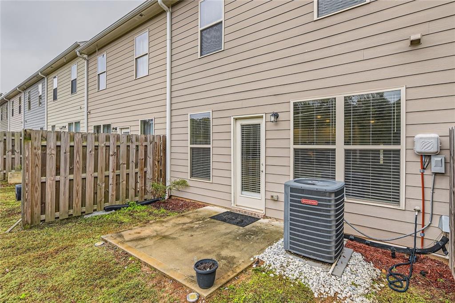
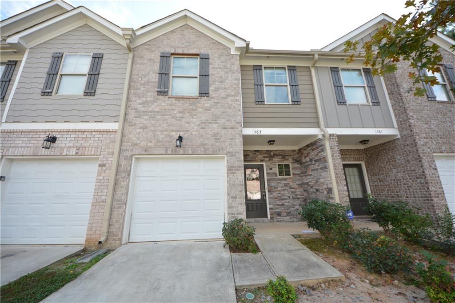
 MLS# 410880214
MLS# 410880214 