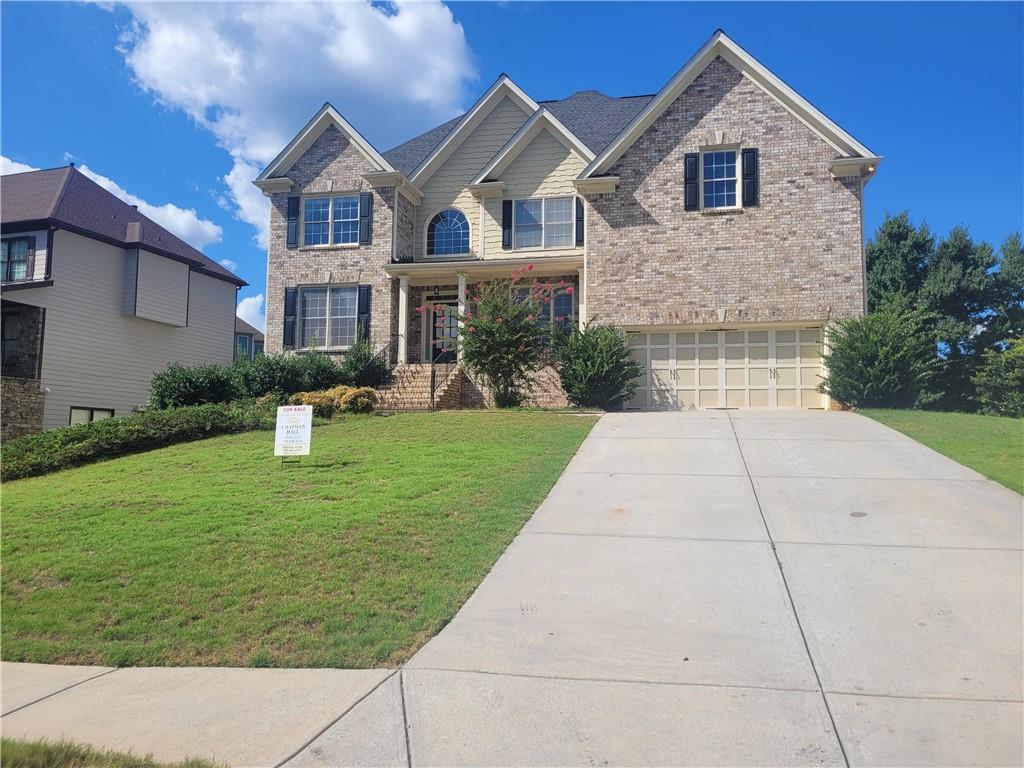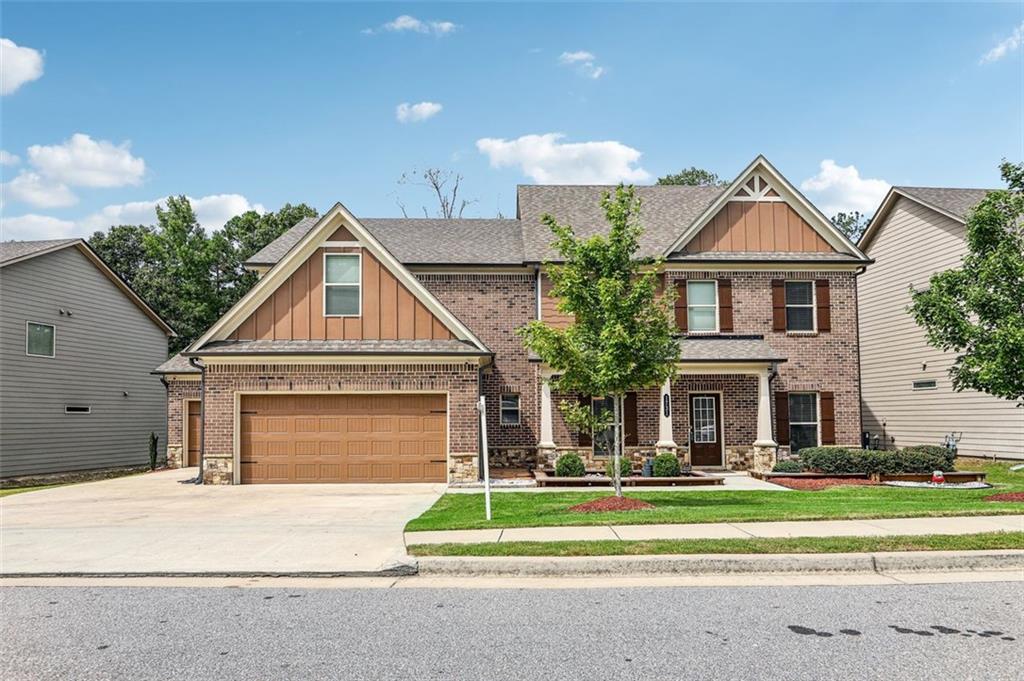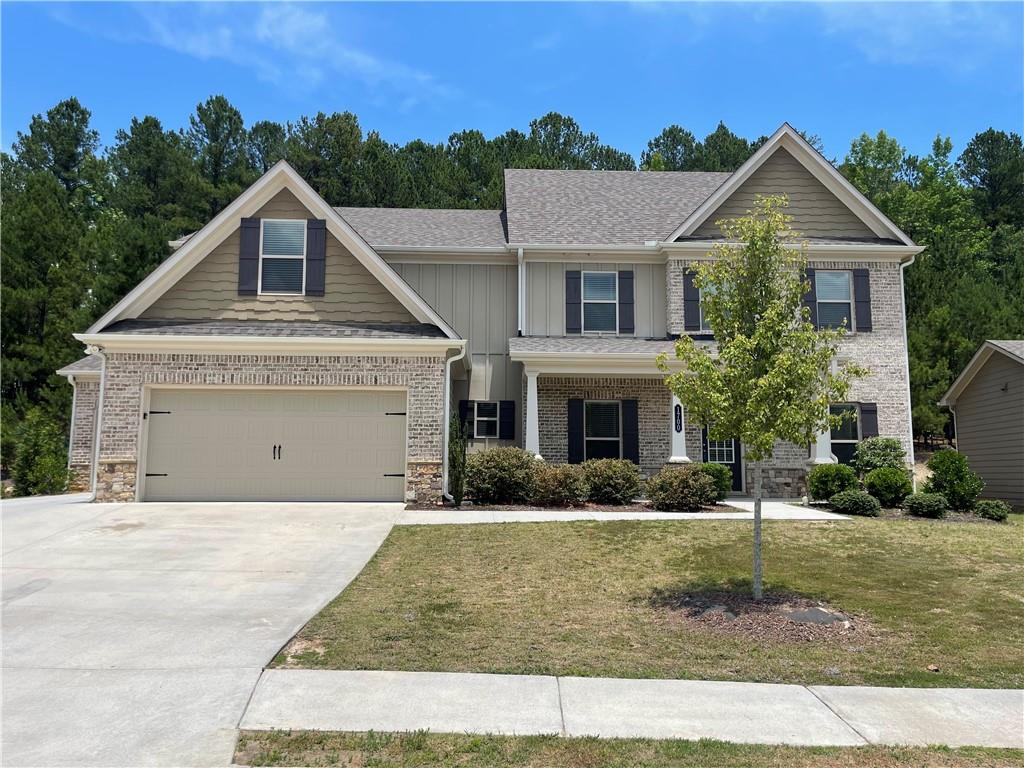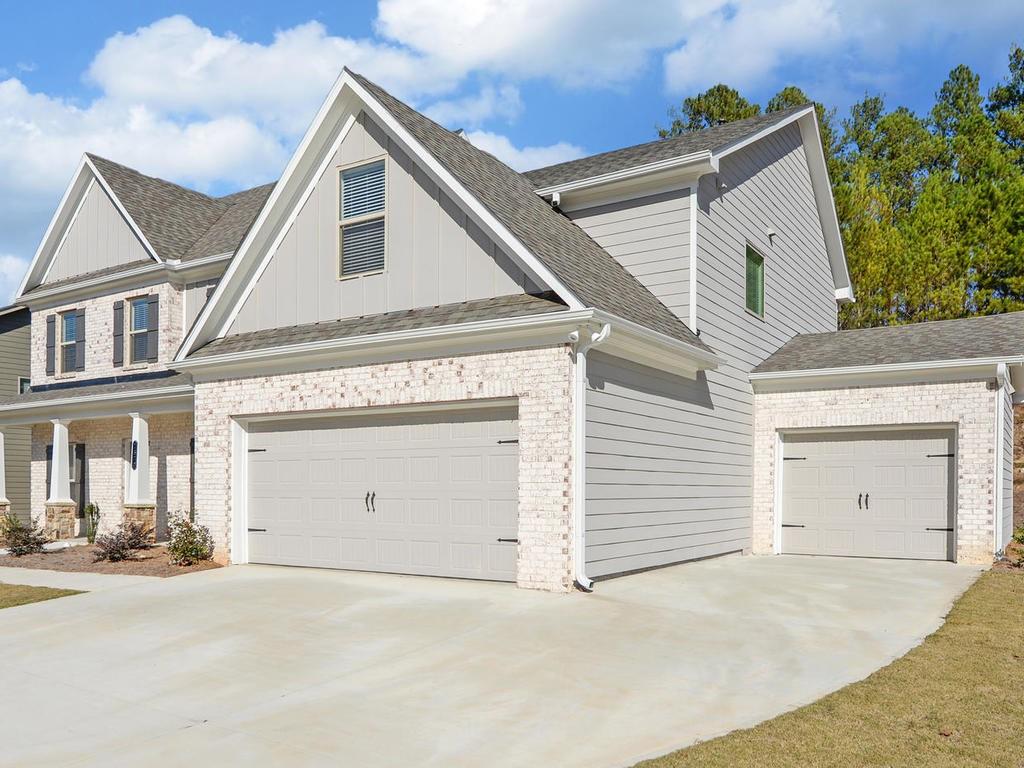847 Robert Jesse Drive Dacula GA 30019, MLS# 389394755
Dacula, GA 30019
- 5Beds
- 4Full Baths
- 1Half Baths
- N/A SqFt
- 2005Year Built
- 0.36Acres
- MLS# 389394755
- Residential
- Single Family Residence
- Active
- Approx Time on Market4 months, 18 days
- AreaN/A
- CountyGwinnett - GA
- Subdivision Cottonfields
Overview
Welcome to this stunning Ranch home with a finished basement, meticulously maintained and boasting numerous upgrades. The residence features a relatively new roof and fresh paint throughout much of the interior, creating a warm and inviting atmosphere. The refinished hardwood floors shine brilliantly under the natural light streaming through the vaulted ceilings in the great room, which also includes a cozy fireplace. The kitchen is a culinary dream, boasting sleek stainless-steel appliances, sophisticated solid surface countertops, and a delightful breakfast nook perfect for morning coffee. The master bedroom offers a luxurious retreat, highlighted by double tray ceilings and plush carpeting, providing a serene and inviting escape at day's end. The spacious bathroom features a stunning frameless shower and a relaxing whirlpool tub, completing this elegant sanctuary. A spacious loft area with a full bath offers endless possibilities, ready to adapt to your unique needs. Whether you envision a home office, a cozy reading nook, or an extra guest suite, this versatile space is designed to accommodate your lifestyle. The expansive finished basement is a versatile haven, featuring two bedrooms, a full bath, and an additional laundry room for added convenience. It also includes a beautiful kitchen, with two large areas that can serve as a game room, entertaining area or workshop, ample storage, and countless possibilities, this space is designed to meet all your needs. Step outside to enjoy the lush landscaping and a private, fenced backyard, perfect for entertaining. The backyard features a firepit, a pergola with a swing, and an oversized deck, ideal for gatherings or relaxing evenings. There are too many features to list - this home is a must-see! Schedule your viewing today and discover the perfect blend of comfort, style, and functionality.
Association Fees / Info
Hoa: Yes
Hoa Fees Frequency: Annually
Hoa Fees: 250
Community Features: Homeowners Assoc, Near Shopping, Sidewalks, Street Lights
Bathroom Info
Main Bathroom Level: 2
Halfbaths: 1
Total Baths: 5.00
Fullbaths: 4
Room Bedroom Features: Master on Main
Bedroom Info
Beds: 5
Building Info
Habitable Residence: No
Business Info
Equipment: None
Exterior Features
Fence: Back Yard, Fenced, Privacy, Wood
Patio and Porch: Deck
Exterior Features: Private Entrance, Private Yard
Road Surface Type: Asphalt
Pool Private: No
County: Gwinnett - GA
Acres: 0.36
Pool Desc: None
Fees / Restrictions
Financial
Original Price: $580,000
Owner Financing: No
Garage / Parking
Parking Features: Attached, Garage, Garage Door Opener, Garage Faces Side, Kitchen Level
Green / Env Info
Green Energy Generation: None
Handicap
Accessibility Features: None
Interior Features
Security Ftr: Smoke Detector(s)
Fireplace Features: Great Room
Levels: Two
Appliances: Dishwasher, Electric Oven, Electric Range, Electric Water Heater, Microwave, Self Cleaning Oven
Laundry Features: In Basement, Laundry Room, Main Level
Interior Features: Cathedral Ceiling(s), Double Vanity, Entrance Foyer, High Ceilings 9 ft Main, High Speed Internet, Tray Ceiling(s), Walk-In Closet(s), Other
Flooring: Carpet, Ceramic Tile, Hardwood
Spa Features: None
Lot Info
Lot Size Source: Public Records
Lot Features: Back Yard, Front Yard, Landscaped, Private
Lot Size: x 100
Misc
Property Attached: No
Home Warranty: No
Open House
Other
Other Structures: None
Property Info
Construction Materials: Brick Front, Cement Siding
Year Built: 2,005
Property Condition: Resale
Roof: Composition
Property Type: Residential Detached
Style: Ranch, Traditional
Rental Info
Land Lease: No
Room Info
Kitchen Features: Breakfast Bar, Breakfast Room, Cabinets Stain, Pantry, Stone Counters, View to Family Room
Room Master Bathroom Features: Double Vanity,Separate Tub/Shower,Soaking Tub
Room Dining Room Features: Seats 12+,Separate Dining Room
Special Features
Green Features: None
Special Listing Conditions: None
Special Circumstances: None
Sqft Info
Building Area Total: 4328
Building Area Source: Public Records
Tax Info
Tax Amount Annual: 6052
Tax Year: 2,023
Tax Parcel Letter: R2001-973
Unit Info
Utilities / Hvac
Cool System: Central Air, Zoned
Electric: 110 Volts
Heating: Central
Utilities: Cable Available, Electricity Available, Phone Available, Sewer Available, Water Available
Sewer: Public Sewer
Waterfront / Water
Water Body Name: None
Water Source: Public
Waterfront Features: None
Directions
Use GPSListing Provided courtesy of Coldwell Banker Realty
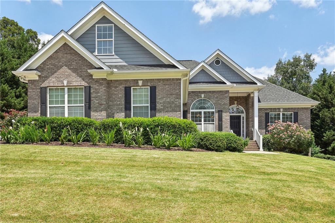
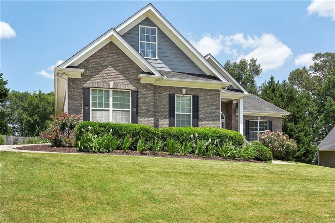
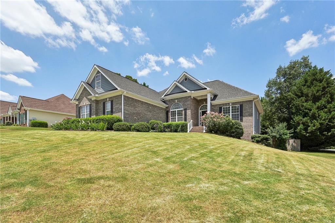
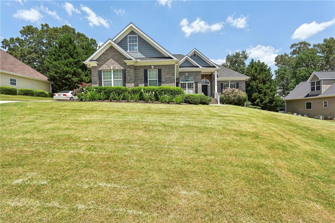
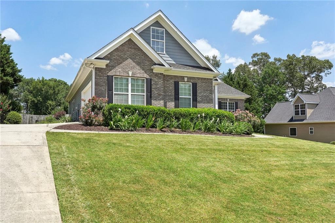
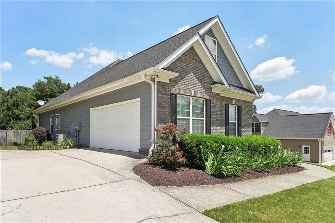
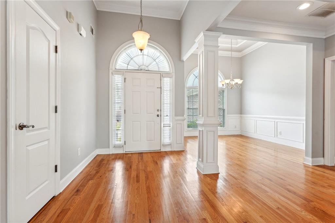
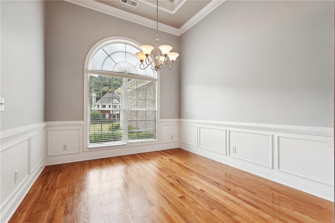
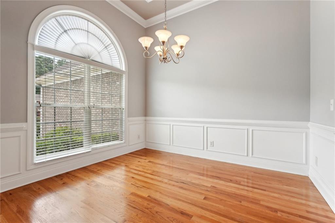
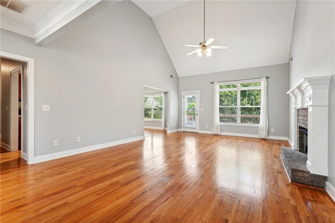
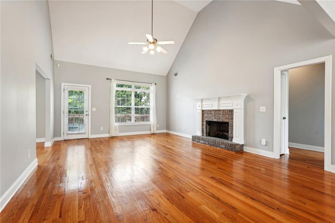
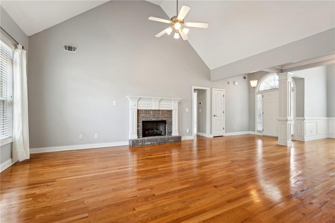
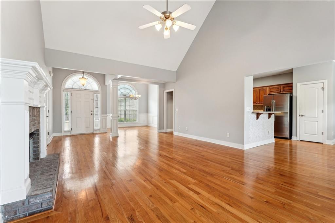
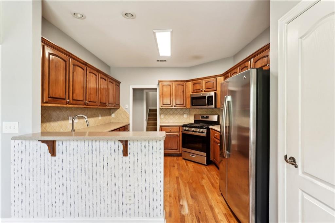
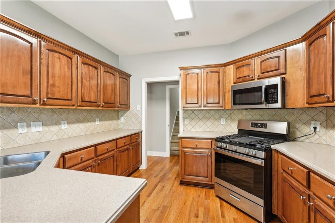
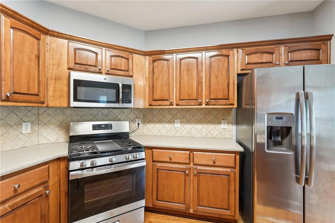
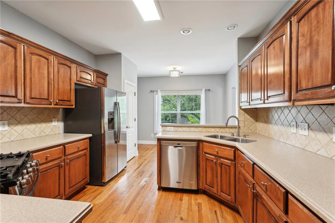
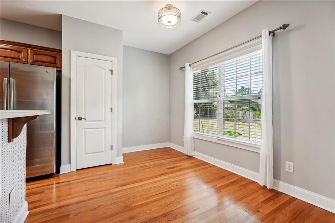
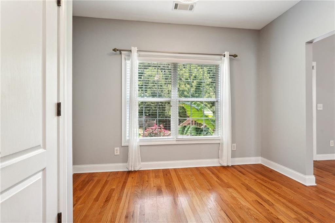
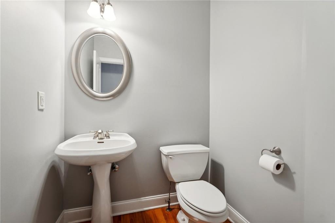
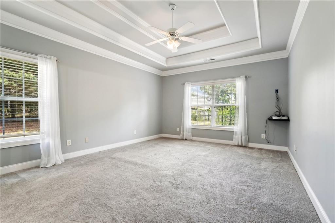
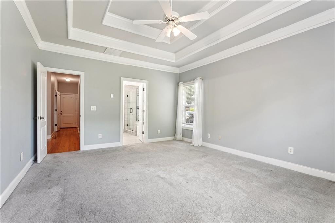
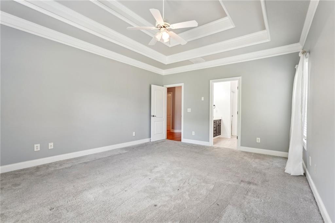
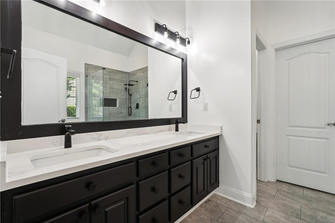
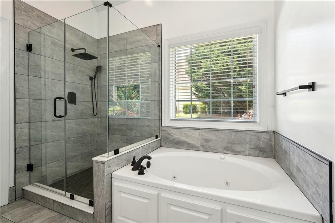
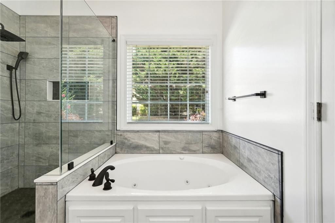
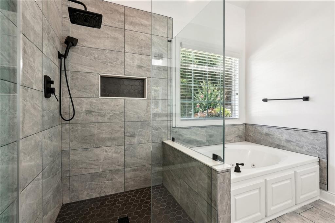
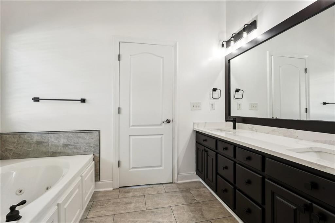
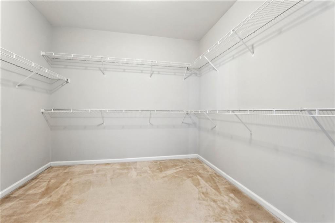
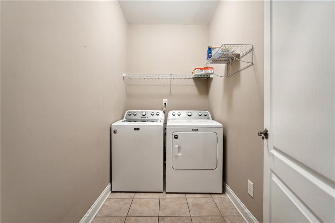
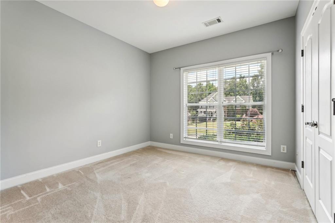
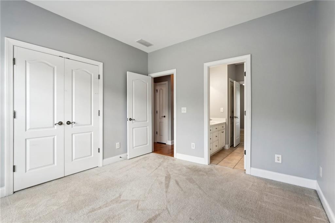
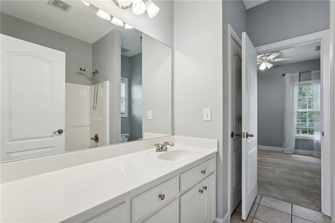
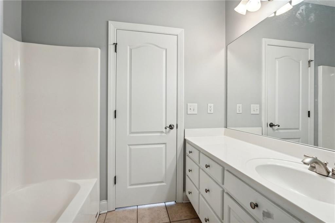
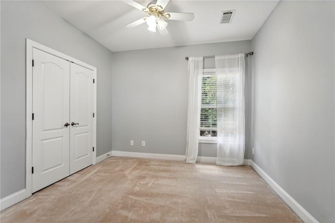
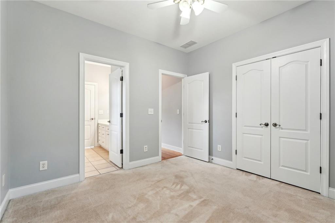
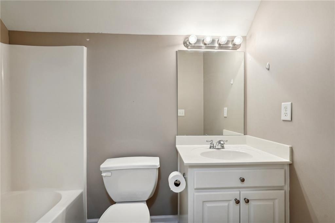
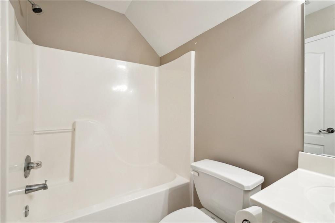
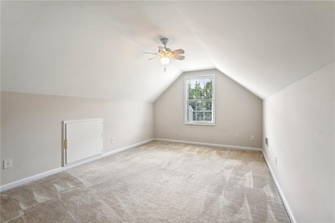
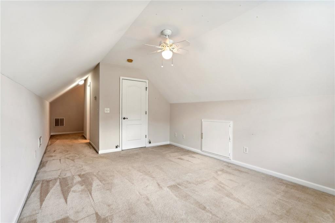
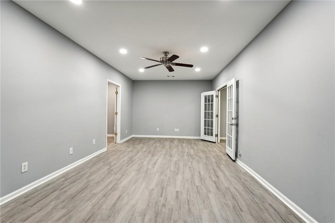
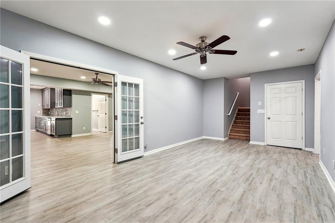
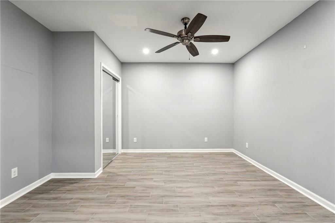
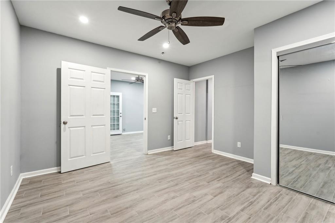
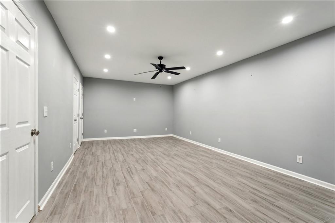
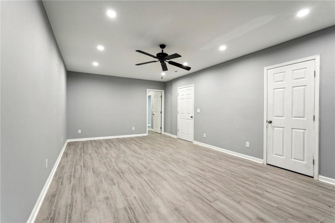
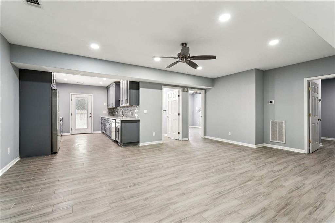
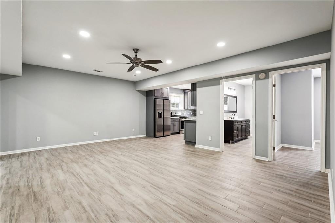
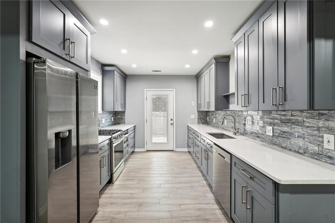
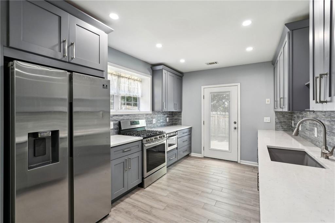
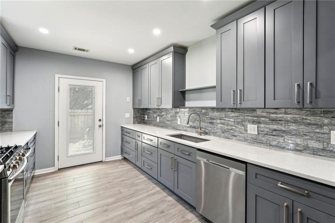
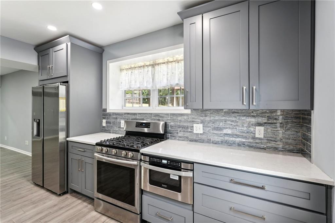
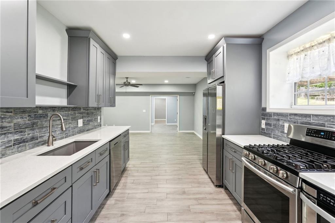
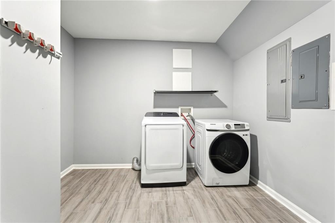
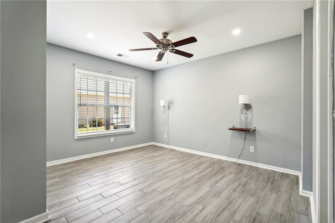
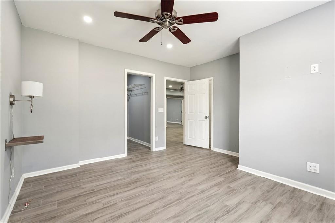
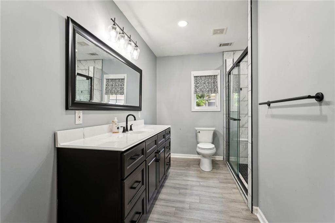
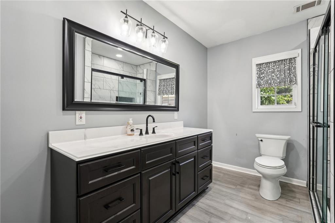
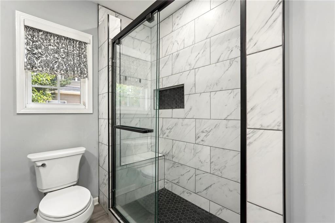
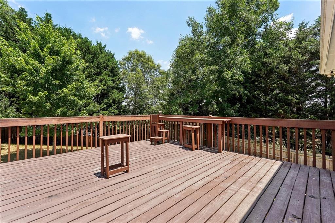
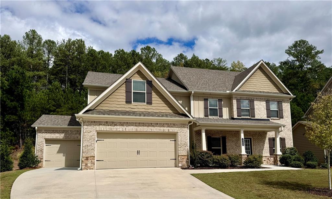
 MLS# 407188804
MLS# 407188804 