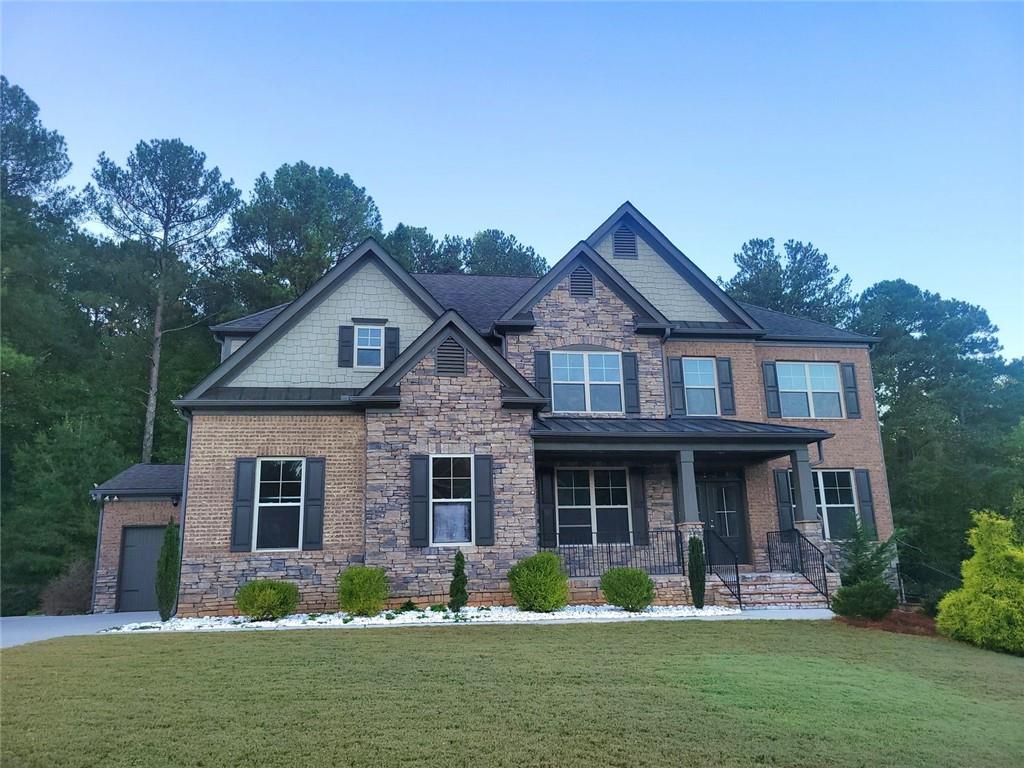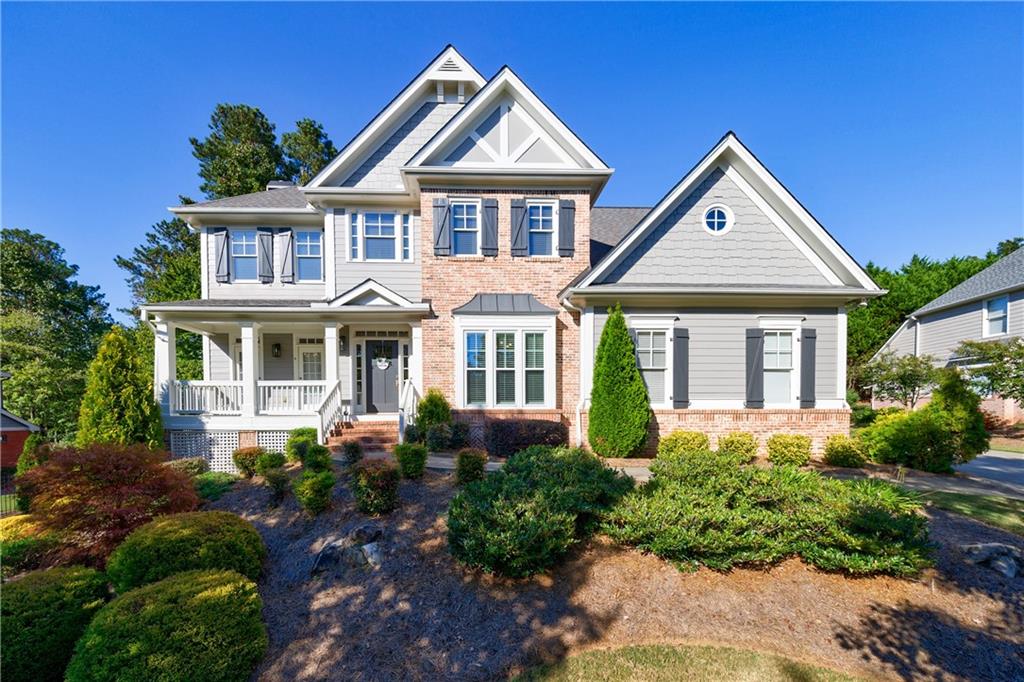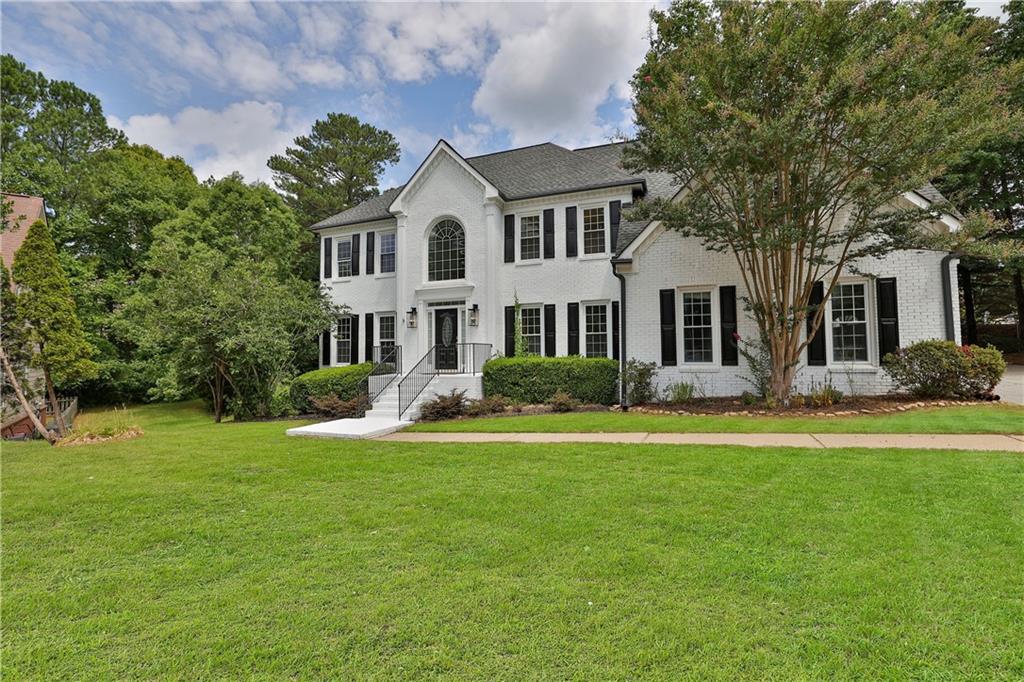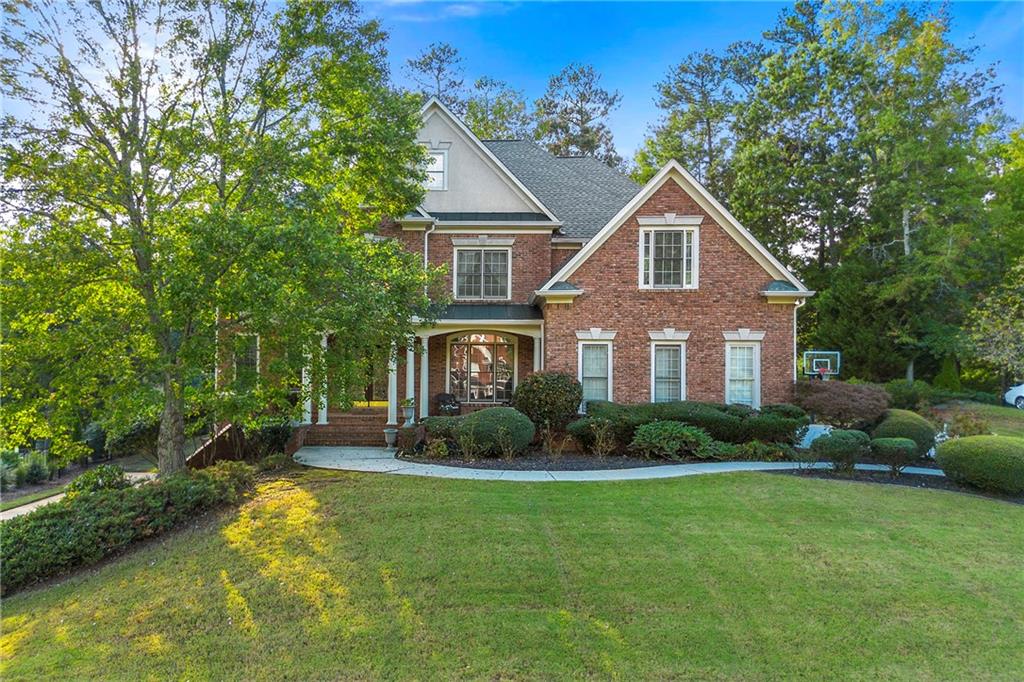849 Registry Terrace Kennesaw GA 30152, MLS# 409673631
Kennesaw, GA 30152
- 4Beds
- 3Full Baths
- 1Half Baths
- N/A SqFt
- 1999Year Built
- 0.41Acres
- MLS# 409673631
- Residential
- Single Family Residence
- Active
- Approx Time on Market20 days
- AreaN/A
- CountyCobb - GA
- Subdivision Burnt Hickory Registry
Overview
Move-In ready and immaculately maintained home available in highly desirable Burnt Hickory Registry. MASTER ON MAIN. Kitchen is open to Family Room and features a breakfast bar, island, granite counters, and wood cabinets. 2-Story family room includes a beautiful fireplace and large windows overlooking the private background. Separate Dining Room and Study/Office on main floor. Master Bedroom on Main features double vanity, large walk-in closet, and separate Shower/Tub. Upstairs boasts an ENORMOUS loft a Jack and Jill set of bedrooms and a third bedroom featuring its own bathroom, bringing our total to 4 bedrooms and 3.5 baths throughout. Large unfinished basement is in fantastic condition with plenty of daylight, stubbed for bath, walk-out door, and potential for additional bedrooms. Enjoy lower utility costs thanks to an attic SPRAY FOAM insulation, new water heater, and new HVAC systems! All furniture, decor, and paintings are available for purchase. Jump on the opportunity while you have the chance!
Association Fees / Info
Hoa: Yes
Hoa Fees Frequency: Annually
Hoa Fees: 1135
Community Features: Homeowners Assoc, Playground, Pool, Sidewalks, Street Lights, Tennis Court(s)
Bathroom Info
Main Bathroom Level: 1
Halfbaths: 1
Total Baths: 4.00
Fullbaths: 3
Room Bedroom Features: Master on Main
Bedroom Info
Beds: 4
Building Info
Habitable Residence: No
Business Info
Equipment: None
Exterior Features
Fence: None
Patio and Porch: Front Porch, Rear Porch
Exterior Features: Rain Gutters
Road Surface Type: Asphalt
Pool Private: No
County: Cobb - GA
Acres: 0.41
Pool Desc: None
Fees / Restrictions
Financial
Original Price: $800,000
Owner Financing: No
Garage / Parking
Parking Features: Attached, Driveway, Garage
Green / Env Info
Green Energy Generation: None
Handicap
Accessibility Features: None
Interior Features
Security Ftr: Smoke Detector(s)
Fireplace Features: Family Room
Levels: Two
Appliances: Dishwasher, Disposal, Double Oven
Laundry Features: Laundry Room, Main Level
Interior Features: Crown Molding, Entrance Foyer, High Ceilings 10 ft Main, Walk-In Closet(s)
Flooring: Carpet, Ceramic Tile, Hardwood
Spa Features: None
Lot Info
Lot Size Source: Public Records
Lot Features: Back Yard, Cleared, Landscaped
Lot Size: x
Misc
Property Attached: No
Home Warranty: No
Open House
Other
Other Structures: None
Property Info
Construction Materials: Brick 3 Sides, HardiPlank Type
Year Built: 1,999
Property Condition: Resale
Roof: Composition, Shingle
Property Type: Residential Detached
Style: Traditional
Rental Info
Land Lease: No
Room Info
Kitchen Features: Breakfast Bar, Cabinets Stain, Eat-in Kitchen, Kitchen Island, Solid Surface Counters, View to Family Room
Room Master Bathroom Features: Double Vanity,Separate Tub/Shower
Room Dining Room Features: Separate Dining Room
Special Features
Green Features: None
Special Listing Conditions: None
Special Circumstances: None
Sqft Info
Building Area Total: 3684
Building Area Source: Public Records
Tax Info
Tax Amount Annual: 1435
Tax Year: 2,023
Tax Parcel Letter: 20-0261-0-046-0
Unit Info
Utilities / Hvac
Cool System: Central Air
Electric: 110 Volts
Heating: Central
Utilities: Cable Available, Electricity Available, Natural Gas Available, Phone Available, Sewer Available, Underground Utilities, Water Available
Sewer: Public Sewer
Waterfront / Water
Water Body Name: None
Water Source: Public
Waterfront Features: None
Directions
From I-75N, take Exit 269 for Barrett Pkwy. Turn Left onto Barrett Pkwy. In 3.2 miles, turn Right onto Stilesboro Rd. In 1.4 miles, turn Left onto Kennesaw Due West. Rd. In 2.9 miles, turn Right onto Acworth Due West. In 0.2 miles, turn Left onto Burnt Hickory Rd. In 1.4 miles, continue straight into Burnt Hickory Registry. In 0.2 miles, take the second exit of the roundabout onto Registry Terrace. House is on corner of Registry Terrace and Registry View. See sign.Listing Provided courtesy of Keller Williams Realty Partners
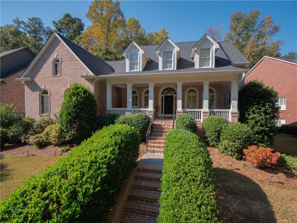

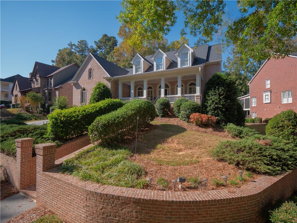
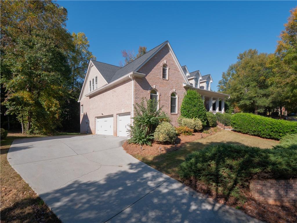
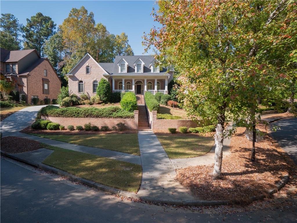
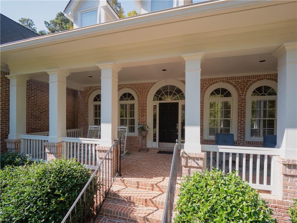
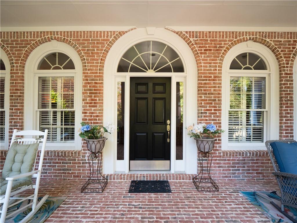
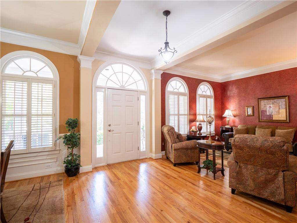
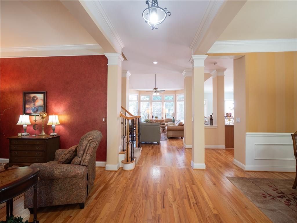
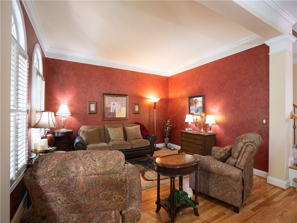
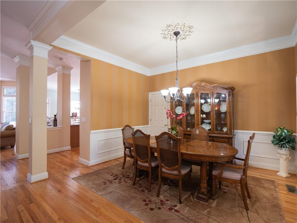
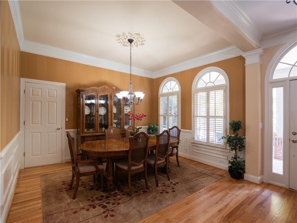
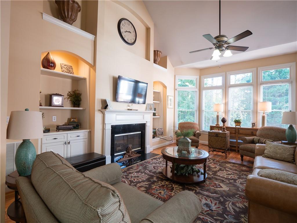
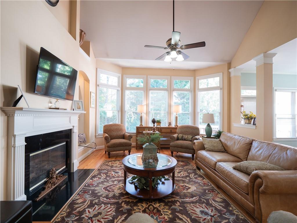

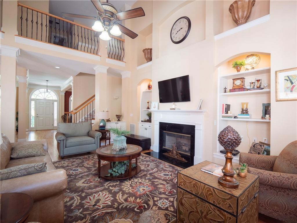
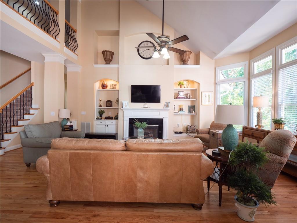
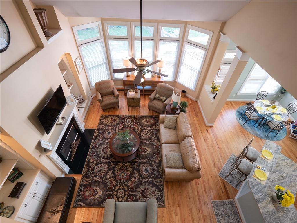
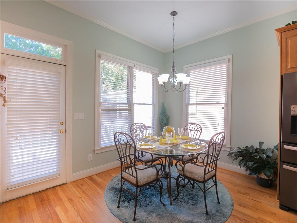
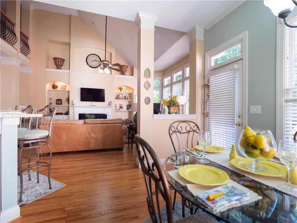
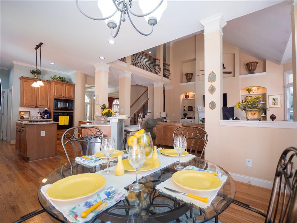
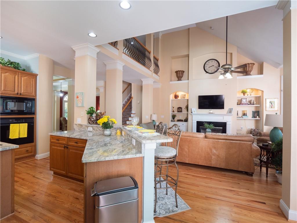
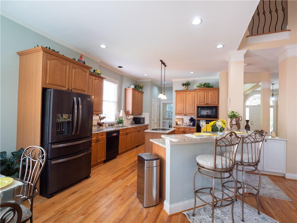
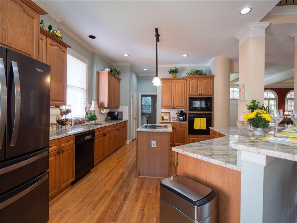
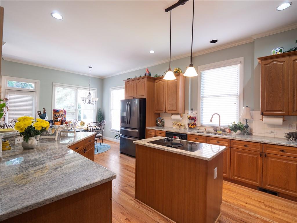
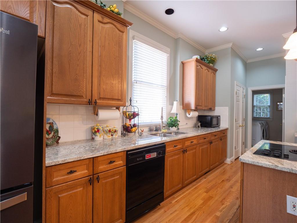
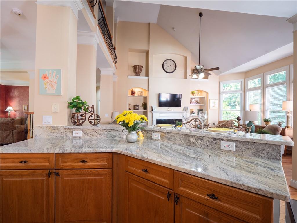
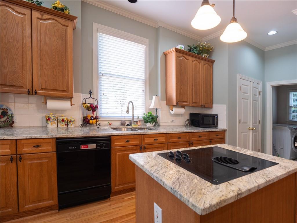
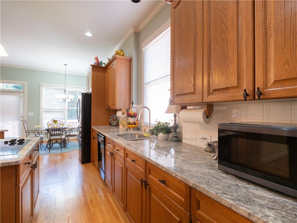
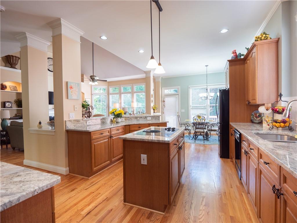
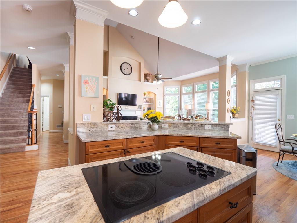
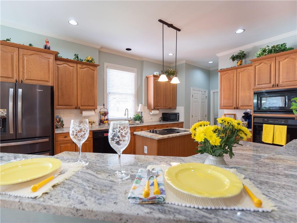
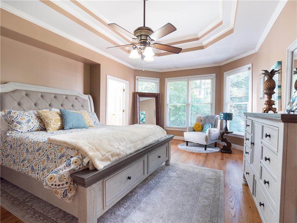
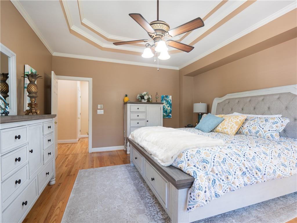
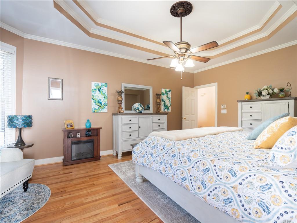
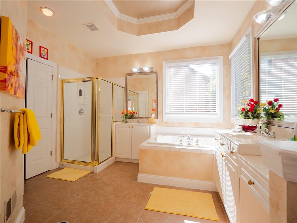
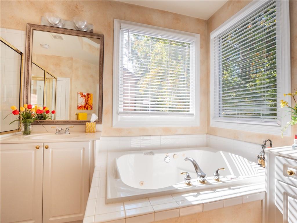
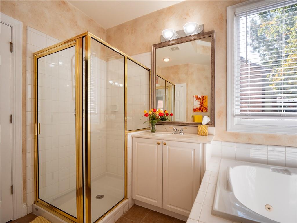
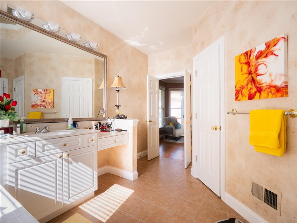
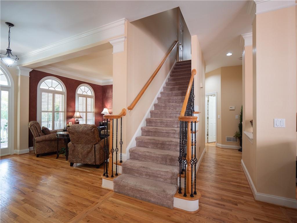
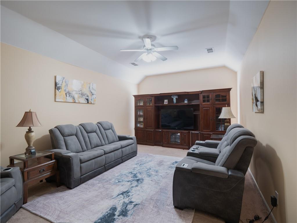
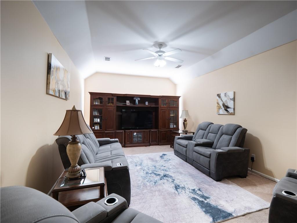
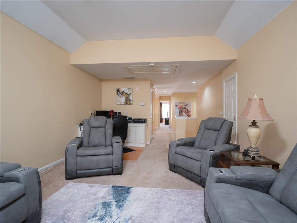
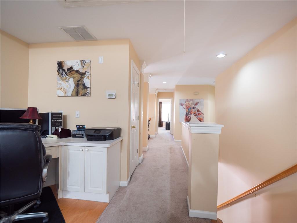
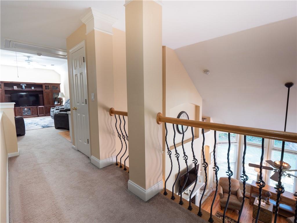
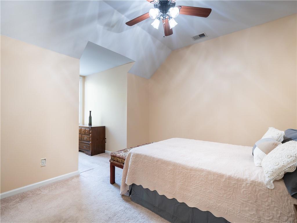
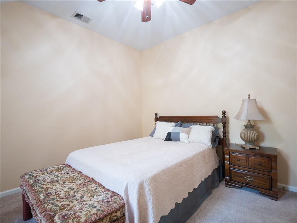
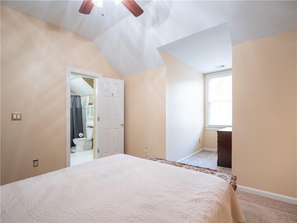
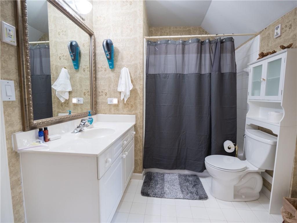
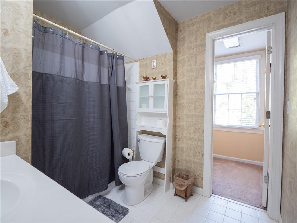
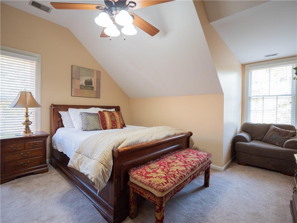
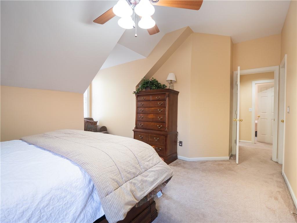
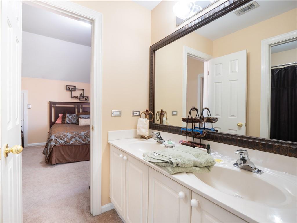
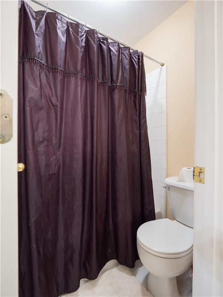
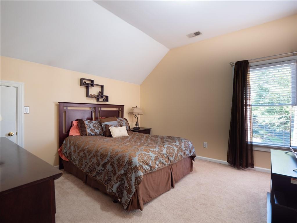
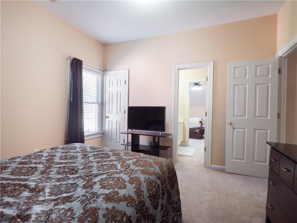
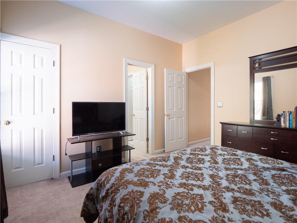
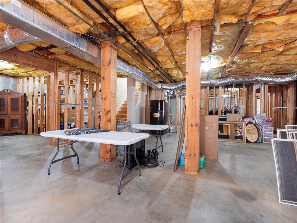
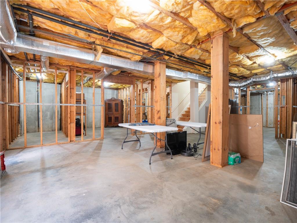
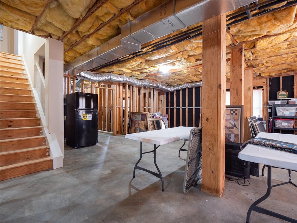
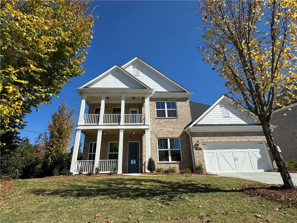
 MLS# 409838680
MLS# 409838680 