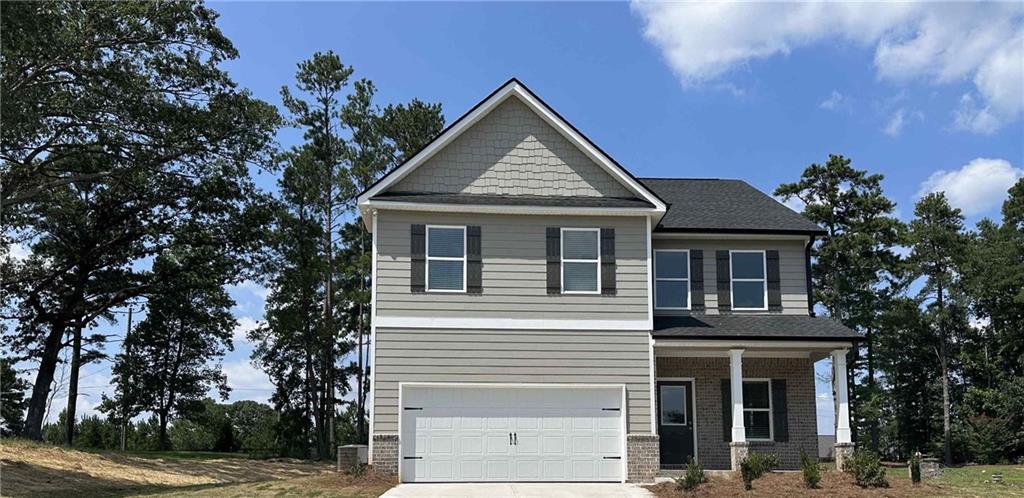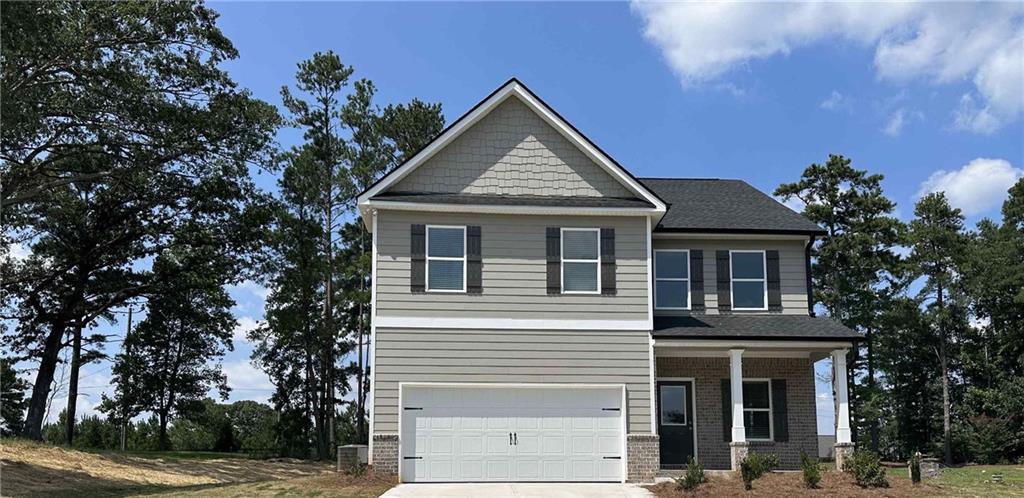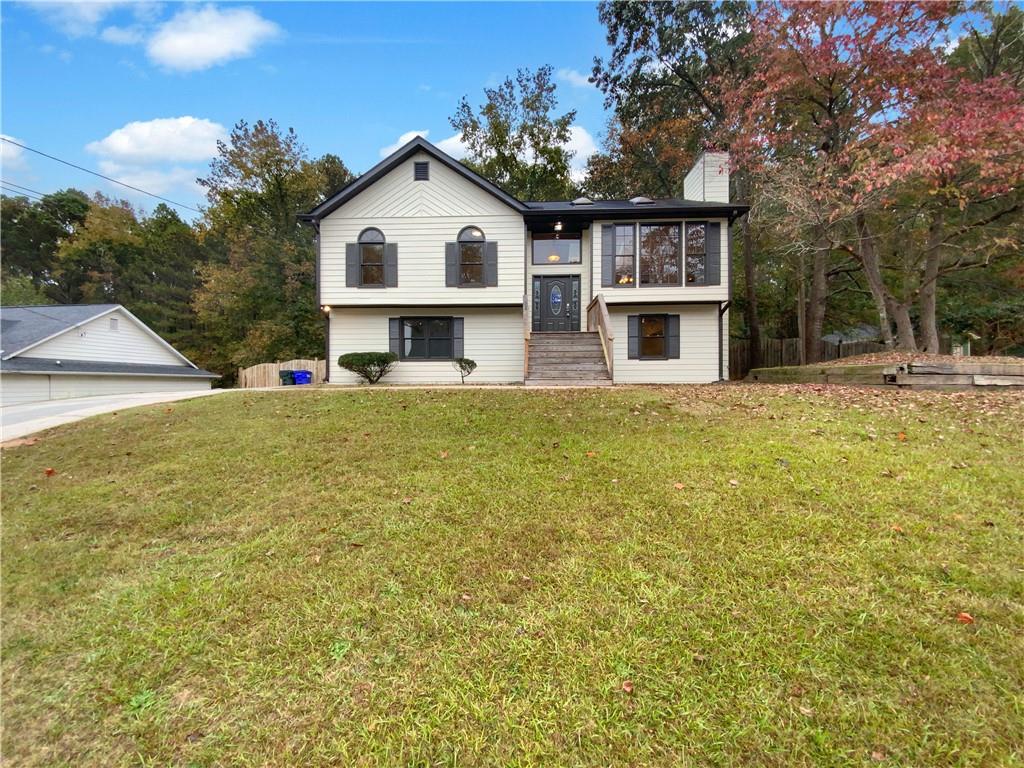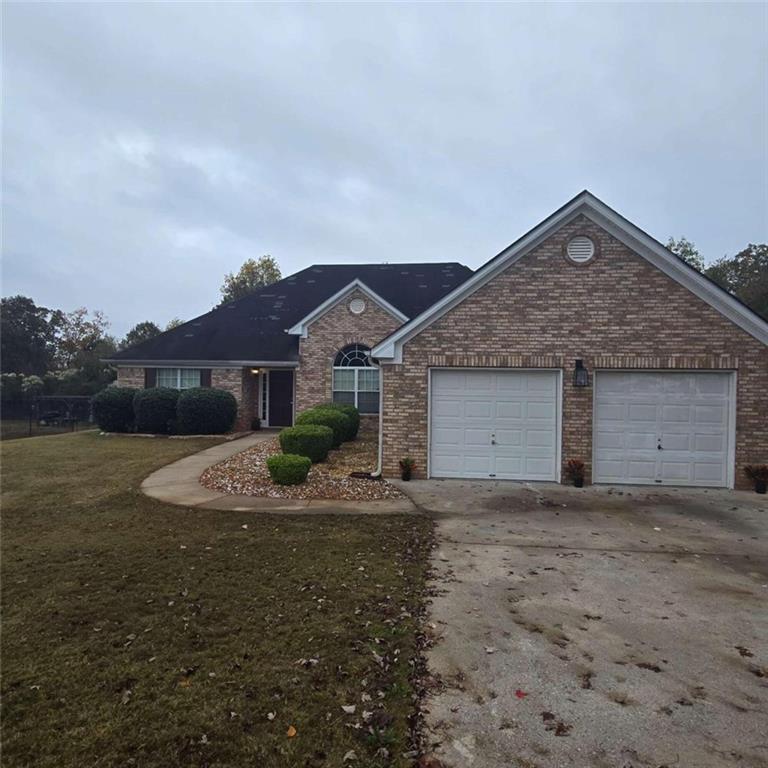85 Kristen Place Covington GA 30016, MLS# 411407249
Covington, GA 30016
- 3Beds
- 3Full Baths
- N/AHalf Baths
- N/A SqFt
- 2004Year Built
- 0.69Acres
- MLS# 411407249
- Residential
- Single Family Residence
- Active
- Approx Time on Market10 days
- AreaN/A
- CountyNewton - GA
- Subdivision Country Roads
Overview
Welcome to this charming move in ready home in a well-established, family friendly neighborhood. This split level home offers over 2300 heated square feet with three bedrooms and two full baths on the main floor, complete with a living room, dining room, and kitchen. Downstairs you will find two additional rooms, perfect for additional bedrooms, office space, or man cave. The finished basement also consist of your laundry room and an additional full bathroom. Additional features include a mastersuite with dual vanity and walk-in closet, seperate shower/bathtub, and beautiful laminet floors. Outside enjoy your quiet, large private backyard while sitting on the nicely painted deck watching the kids play! This home has so much to offer! Seller is motivated. Schedule your showing today!
Association Fees / Info
Hoa: Yes
Hoa Fees Frequency: Annually
Hoa Fees: 150
Community Features: Homeowners Assoc, Sidewalks, Street Lights
Association Fee Includes: Maintenance Grounds
Bathroom Info
Main Bathroom Level: 2
Total Baths: 3.00
Fullbaths: 3
Room Bedroom Features: Master on Main, Split Bedroom Plan
Bedroom Info
Beds: 3
Building Info
Habitable Residence: No
Business Info
Equipment: None
Exterior Features
Fence: None
Patio and Porch: Deck, Rear Porch
Exterior Features: Private Yard
Road Surface Type: Asphalt
Pool Private: No
County: Newton - GA
Acres: 0.69
Pool Desc: None
Fees / Restrictions
Financial
Original Price: $320,000
Owner Financing: No
Garage / Parking
Parking Features: Driveway, Garage
Green / Env Info
Green Energy Generation: None
Handicap
Accessibility Features: Accessible Bedroom, Accessible Closets, Accessible Doors, Accessible Entrance, Accessible Full Bath
Interior Features
Security Ftr: Smoke Detector(s)
Fireplace Features: Living Room
Levels: Multi/Split
Appliances: Dishwasher, Electric Water Heater, Microwave, Refrigerator
Laundry Features: In Basement, Laundry Room
Interior Features: Disappearing Attic Stairs, Double Vanity, Vaulted Ceiling(s), Walk-In Closet(s)
Flooring: Laminate
Spa Features: None
Lot Info
Lot Size Source: Other
Lot Features: Cul-De-Sac, Private, Sloped
Misc
Property Attached: No
Home Warranty: No
Open House
Other
Other Structures: None
Property Info
Construction Materials: Aluminum Siding, Stone, Vinyl Siding
Year Built: 2,004
Property Condition: Resale
Roof: Composition
Property Type: Residential Detached
Style: Traditional
Rental Info
Land Lease: No
Room Info
Kitchen Features: Eat-in Kitchen, Solid Surface Counters
Room Master Bathroom Features: Double Vanity,Separate Tub/Shower,Soaking Tub
Room Dining Room Features: Open Concept
Special Features
Green Features: None
Special Listing Conditions: None
Special Circumstances: None
Sqft Info
Building Area Total: 2336
Building Area Source: Other
Tax Info
Tax Amount Annual: 2542
Tax Year: 2,023
Tax Parcel Letter: 0030B00000017000
Unit Info
Utilities / Hvac
Cool System: Ceiling Fan(s), Central Air, Electric
Electric: 220 Volts in Laundry
Heating: Central, Electric, Heat Pump
Utilities: Electricity Available
Sewer: Septic Tank
Waterfront / Water
Water Body Name: None
Water Source: Public
Waterfront Features: None
Directions
Please use GPSListing Provided courtesy of Real Broker, Llc.
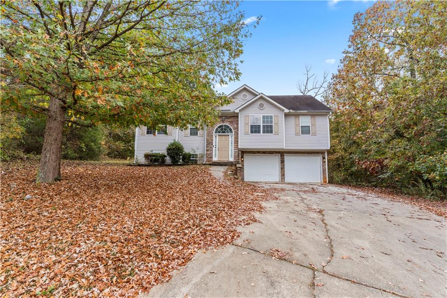
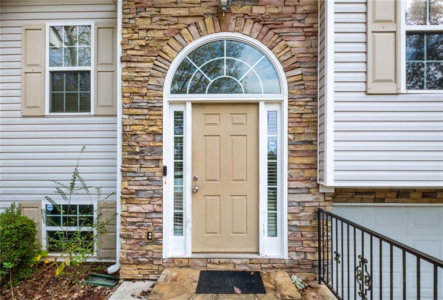
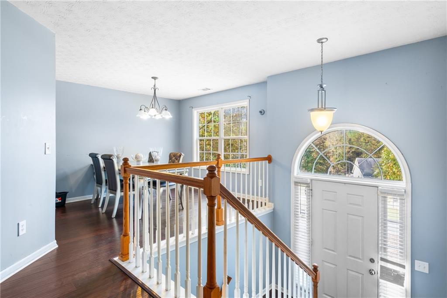
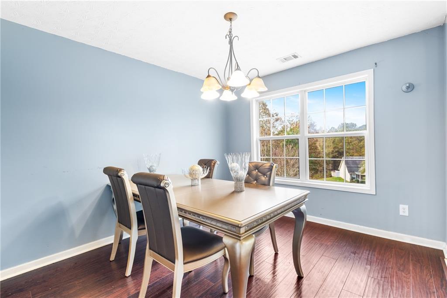
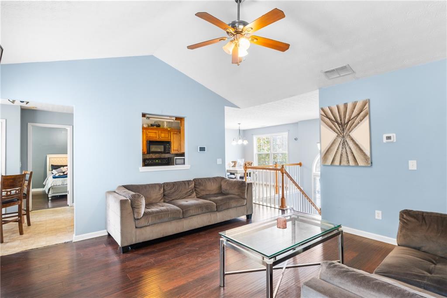
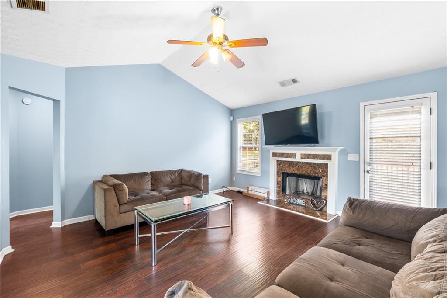
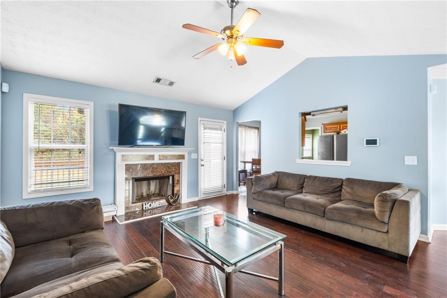
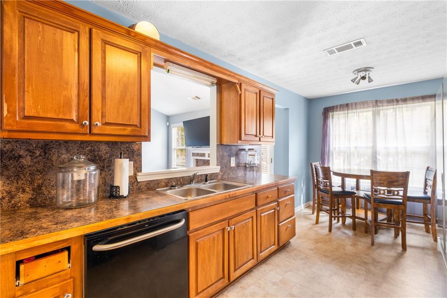
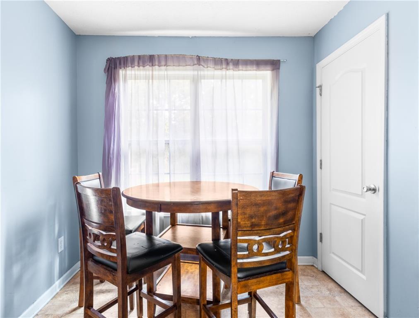
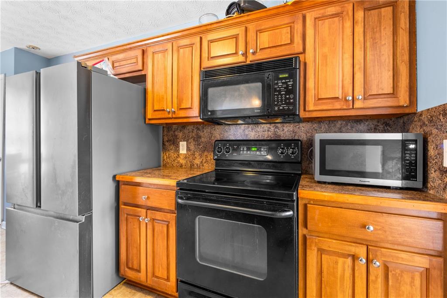
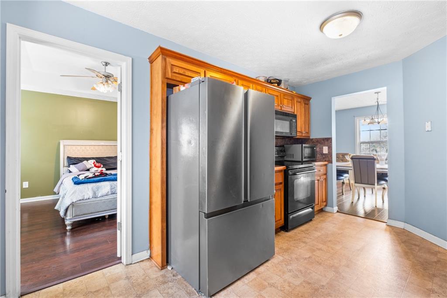
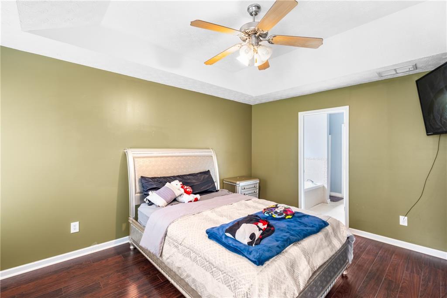
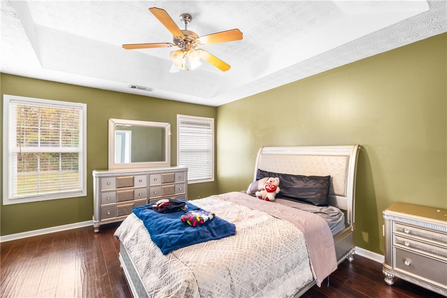
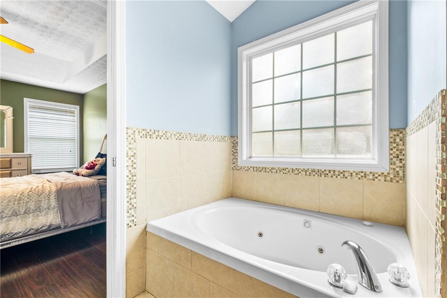
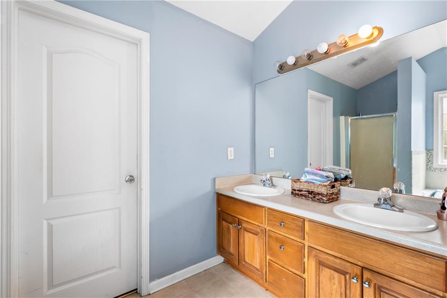
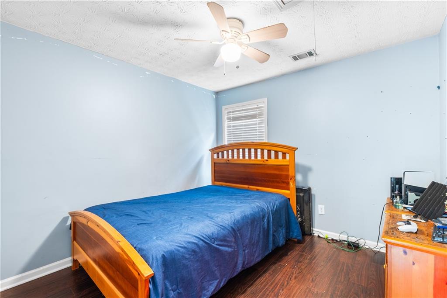
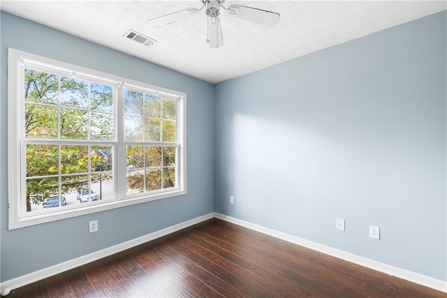
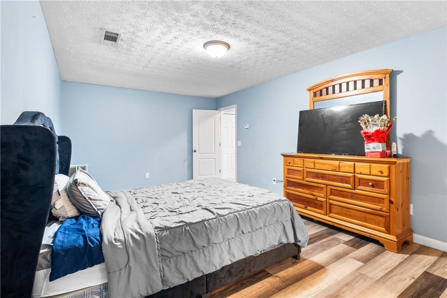
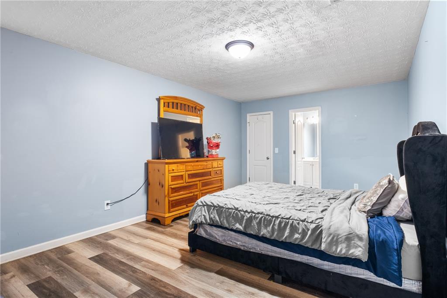
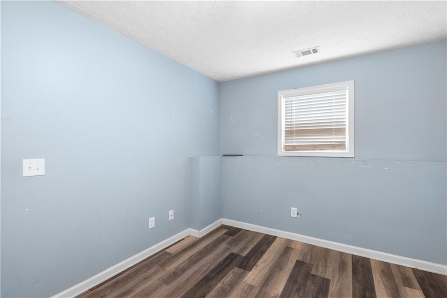
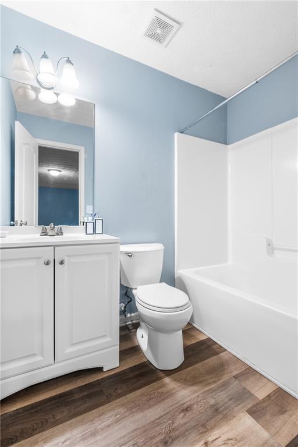
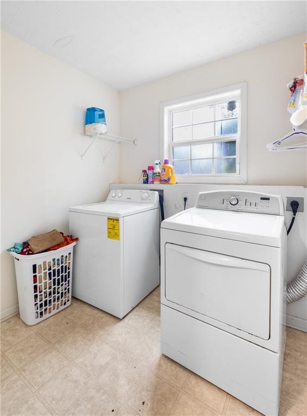
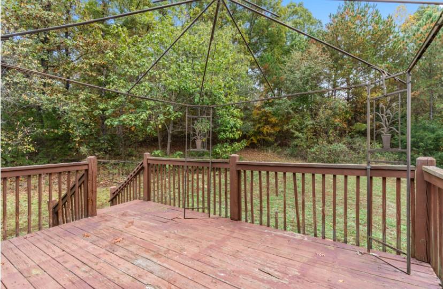
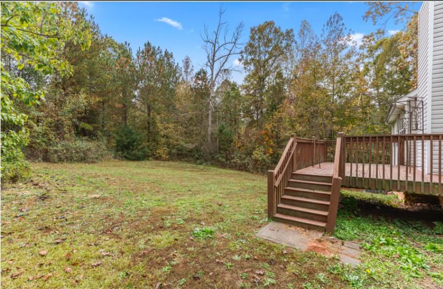
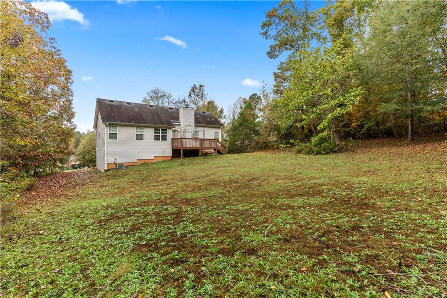
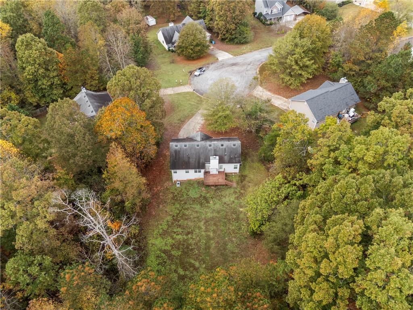
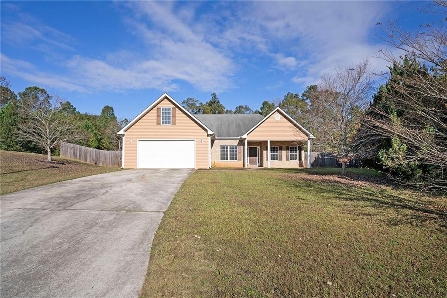
 MLS# 411336141
MLS# 411336141 