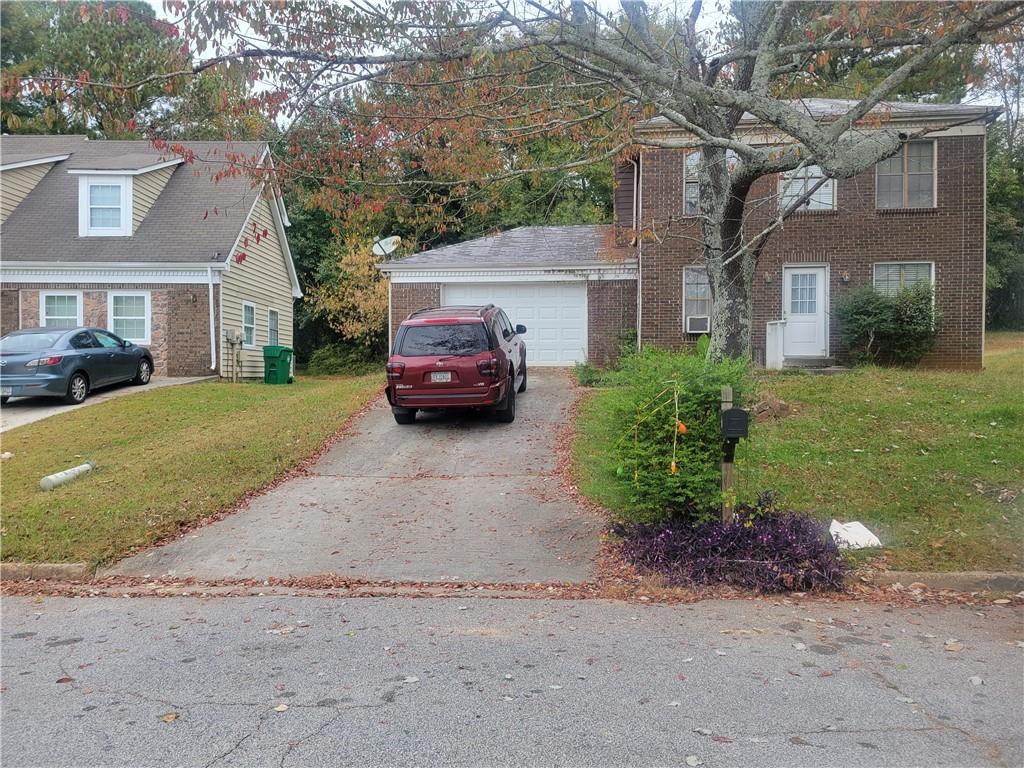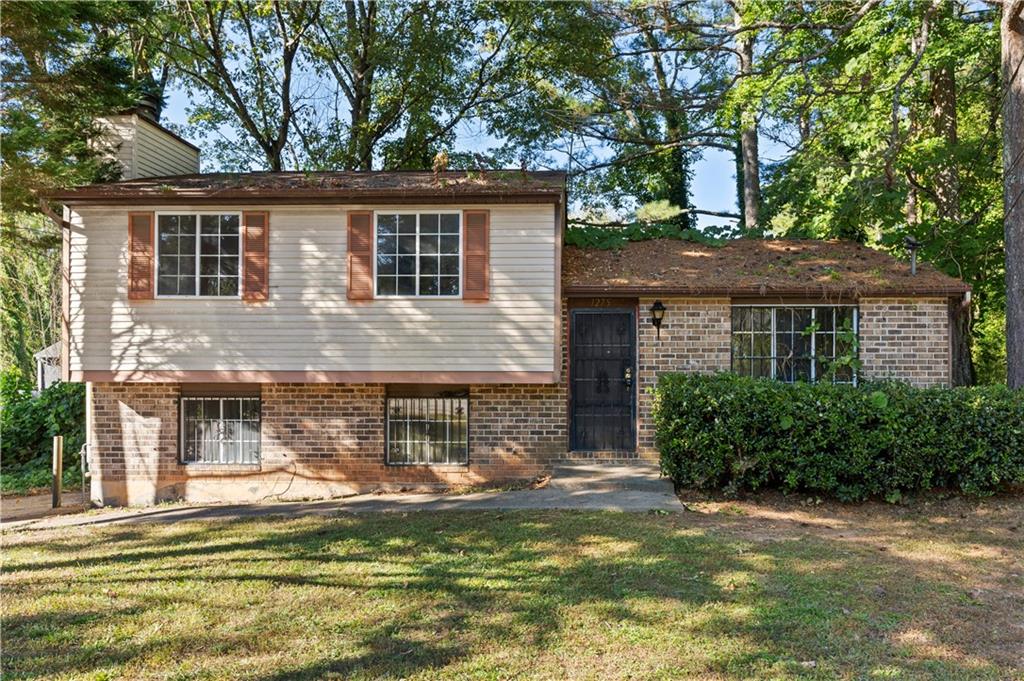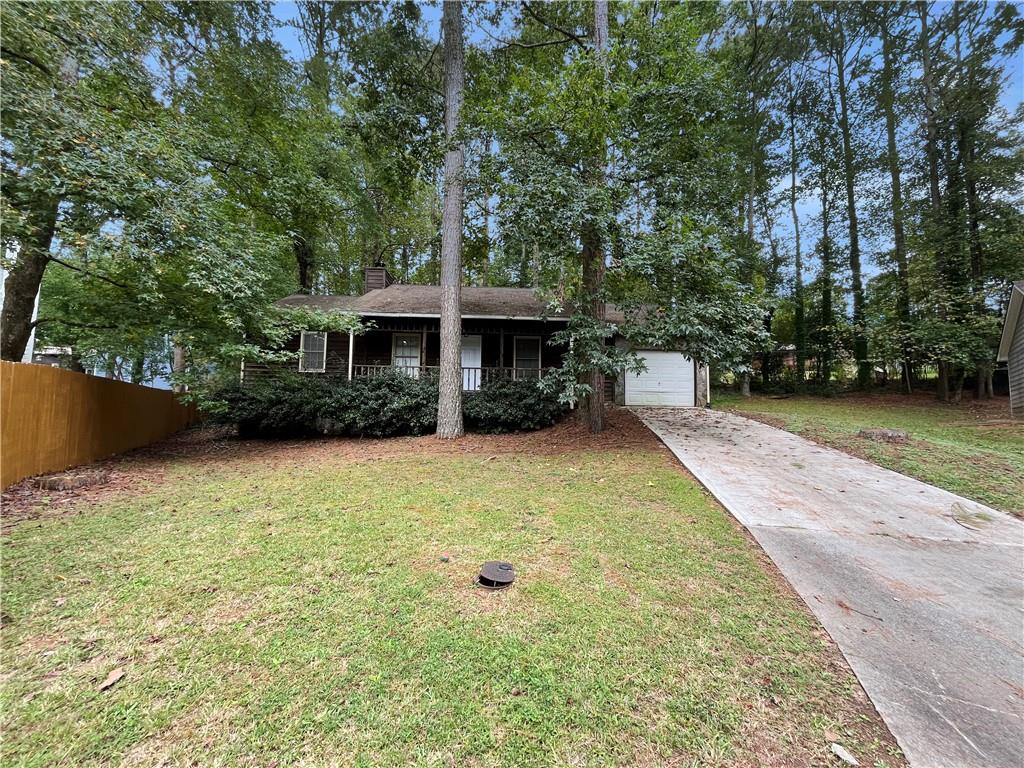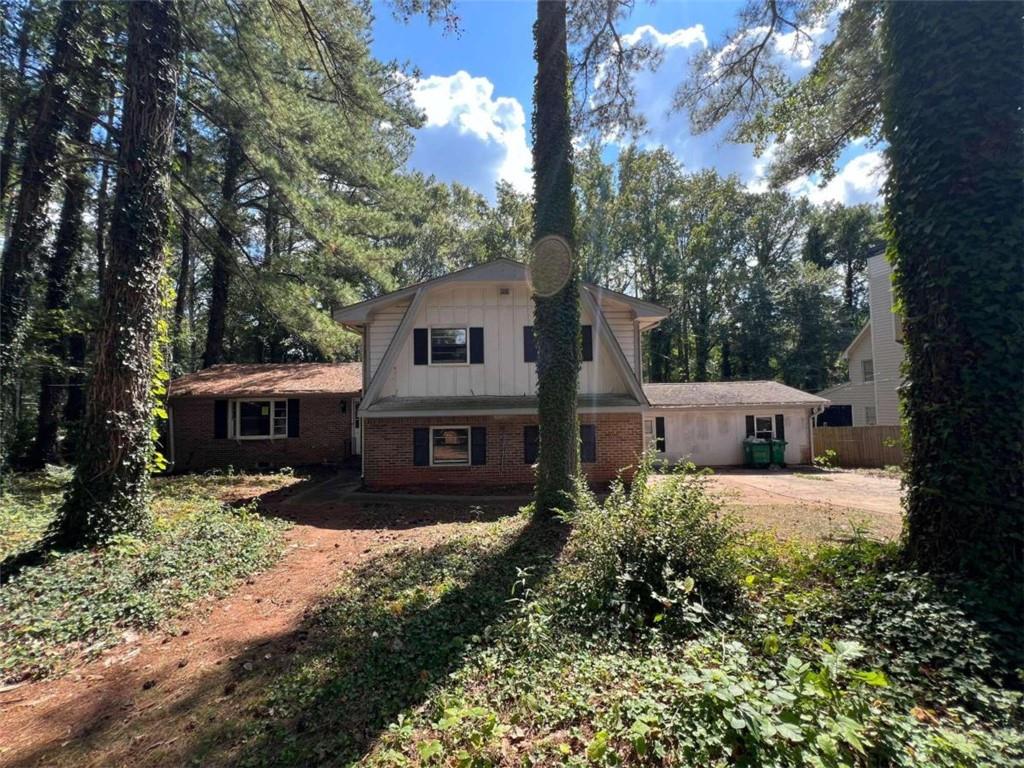852 Betty Lane Stone Mountain GA 30083, MLS# 410025239
Stone Mountain, GA 30083
- 3Beds
- 2Full Baths
- N/AHalf Baths
- N/A SqFt
- 1976Year Built
- 0.24Acres
- MLS# 410025239
- Residential
- Single Family Residence
- Active
- Approx Time on Market15 days
- AreaN/A
- CountyDekalb - GA
- Subdivision MOUNT CHATEAU VILLA
Overview
Welcome Home!! This home is move in ready. Great for a home buyer or investor. Recently renovated. In a quiet cul-de-sac. It features hardwood floors. Carpet in the bedrooms. Tile in shower area. Features 3 bedroom and 2 bath on the main floor. The Master Bedroom features an en-suite and has its own Bathroom. Large triangle shaped wooded and completely fenced lot on a serene cul-de-sac. It has a wood deck off of the dining area. Eat-in. Kitchen includes dishwasher, stove and fridge. For your vehicle there is a 1 car garage and more parking on the driveway. This home is located within 2 1/4 miles from grocery store and shopping and it is close to Stone Mountain park and other parks in the neighborhood. The finished parts of the basement can serve to a variety of uses. Additional living room; Office; workshop and more. It has its own entrance/exit door. Windows for daylight. COME and see this house if you're a first time home buyer, Home buyer or an investor. Watch the 3D Video tour and see the floor plan which will give you an idea of the potential of this house.
Association Fees / Info
Hoa: No
Community Features: Near Shopping, Park
Bathroom Info
Main Bathroom Level: 2
Total Baths: 2.00
Fullbaths: 2
Room Bedroom Features: Master on Main, Other
Bedroom Info
Beds: 3
Building Info
Habitable Residence: No
Business Info
Equipment: None
Exterior Features
Fence: Back Yard
Patio and Porch: Deck, Front Porch
Exterior Features: Balcony, Private Yard
Road Surface Type: Asphalt
Pool Private: No
County: Dekalb - GA
Acres: 0.24
Pool Desc: None
Fees / Restrictions
Financial
Original Price: $199,900
Owner Financing: No
Garage / Parking
Parking Features: Driveway, Garage
Green / Env Info
Green Energy Generation: None
Handicap
Accessibility Features: None
Interior Features
Security Ftr: Fire Alarm
Fireplace Features: Basement
Levels: Two
Appliances: Dishwasher, Electric Cooktop, Electric Oven, Range Hood, Refrigerator
Laundry Features: In Basement
Interior Features: Other
Flooring: Carpet, Hardwood, Tile, Vinyl
Spa Features: None
Lot Info
Lot Size Source: Public Records
Lot Features: Back Yard, Cul-De-Sac, Level, Other
Lot Size: 125 x 30
Misc
Property Attached: No
Home Warranty: No
Open House
Other
Other Structures: None
Property Info
Construction Materials: HardiPlank Type
Year Built: 1,976
Property Condition: Updated/Remodeled
Roof: Composition, Shingle
Property Type: Residential Detached
Style: Ranch, Traditional
Rental Info
Land Lease: No
Room Info
Kitchen Features: Cabinets Stain, Other Surface Counters
Room Master Bathroom Features: Shower Only,Other
Room Dining Room Features: Separate Dining Room
Special Features
Green Features: None
Special Listing Conditions: None
Special Circumstances: Investor Owned, No disclosures from Seller, Sold As/Is
Sqft Info
Building Area Total: 1041
Building Area Source: Public Records
Tax Info
Tax Amount Annual: 5566
Tax Year: 2,023
Tax Parcel Letter: 18-073-01-150
Unit Info
Utilities / Hvac
Cool System: Central Air
Electric: 110 Volts, 220 Volts in Laundry
Heating: Central
Utilities: Electricity Available, Natural Gas Available, Phone Available, Sewer Available, Water Available, Other
Sewer: Public Sewer
Waterfront / Water
Water Body Name: None
Water Source: Public
Waterfront Features: None
Directions
From Memorial Dr SE, Turn right onto Rockbridge Rd, Turn left onto Sheppard Rd, Turn left onto Sheppard Way, Take the 2nd right onto Betty Ln. Better - use your GPSListing Provided courtesy of Lenox Realty Group, Llc.
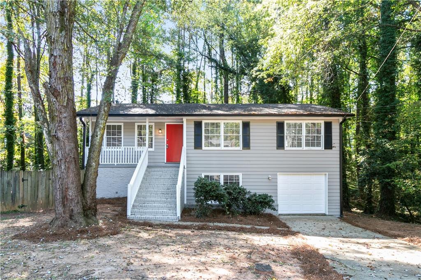
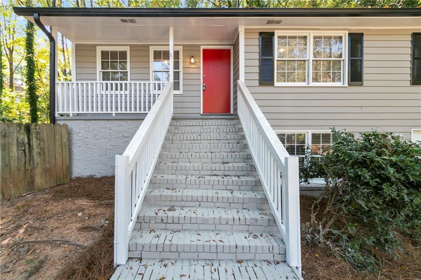
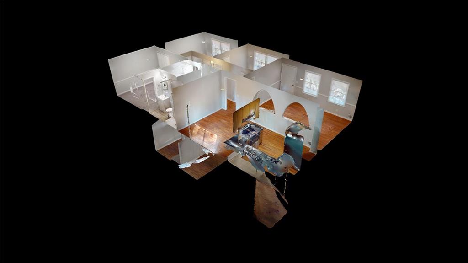
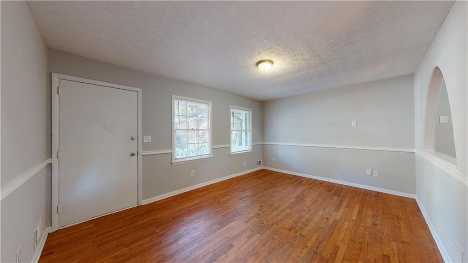
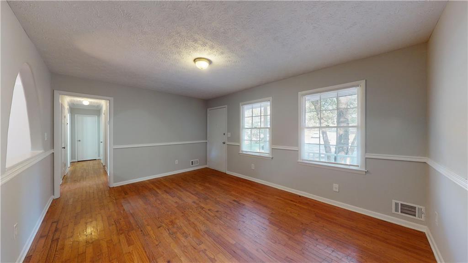
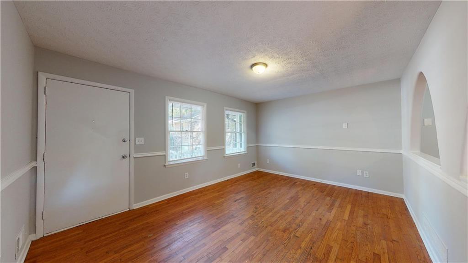
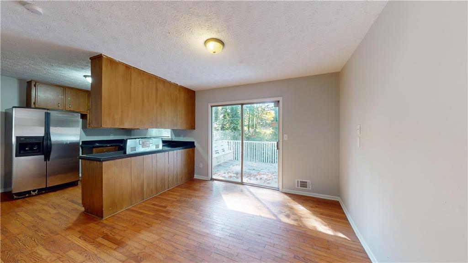
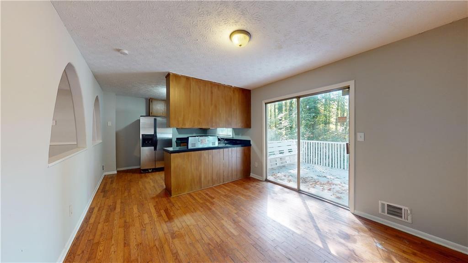
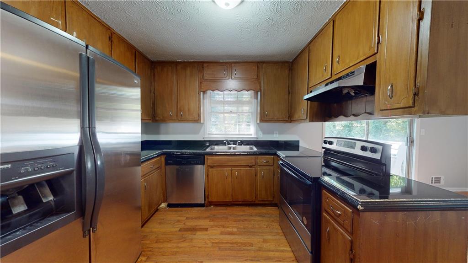
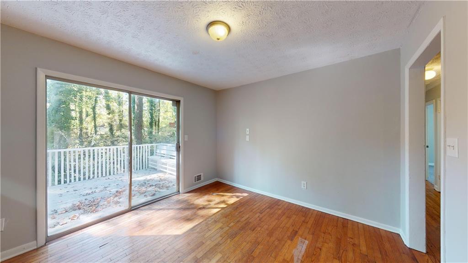
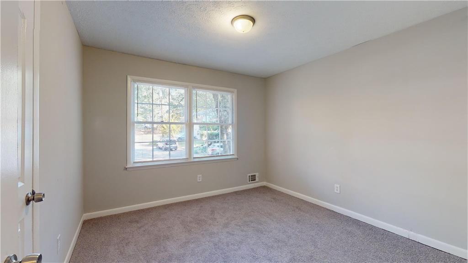
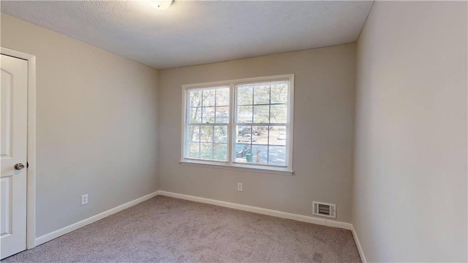
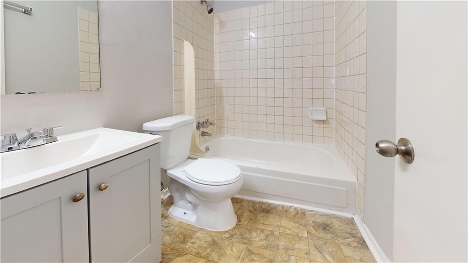
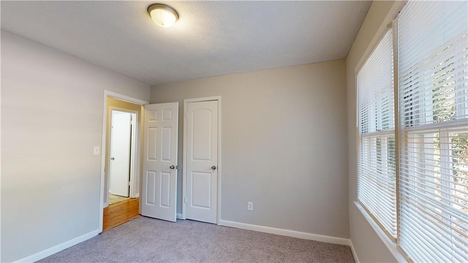
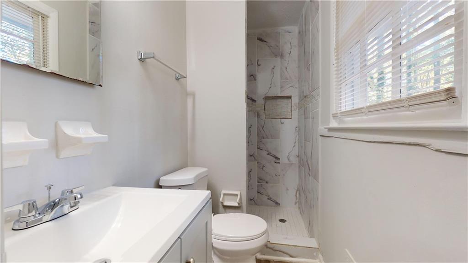
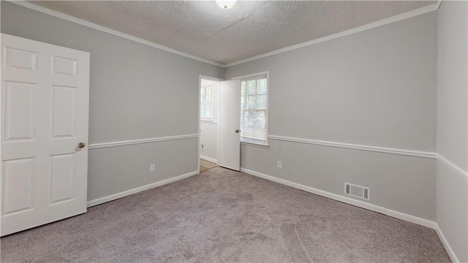
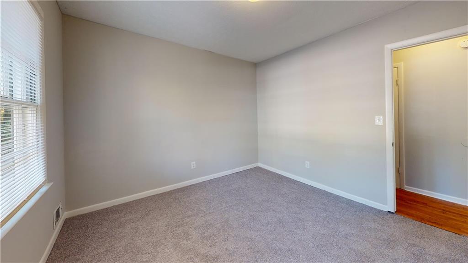
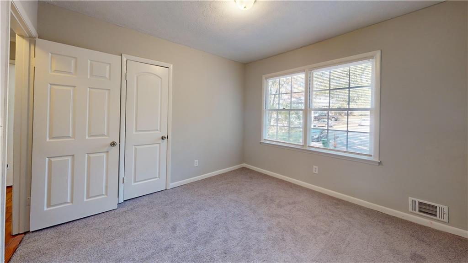
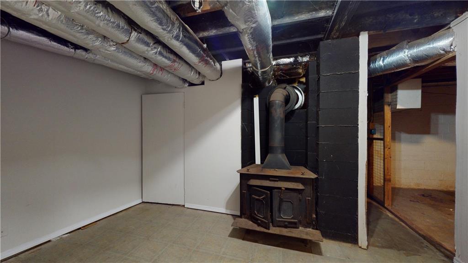
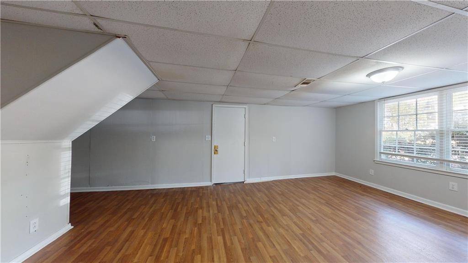
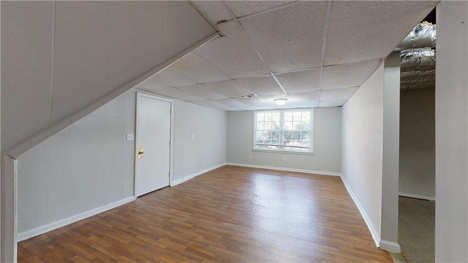
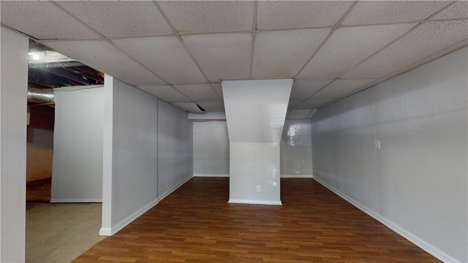
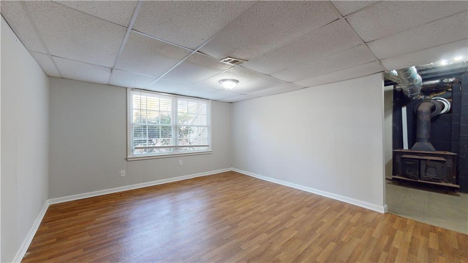
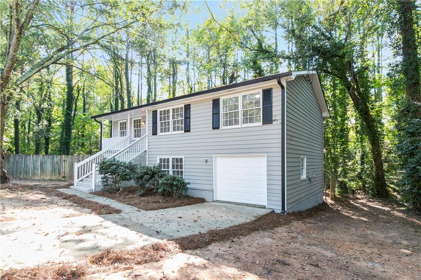
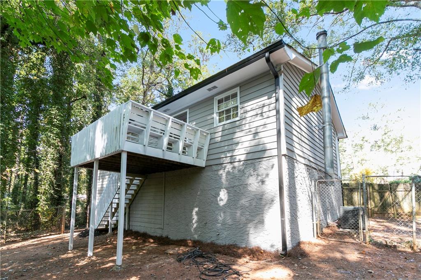
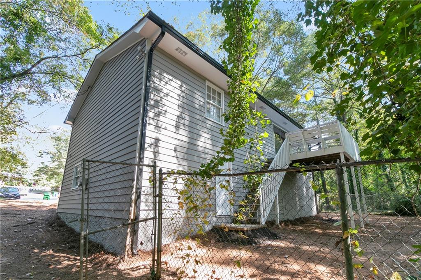
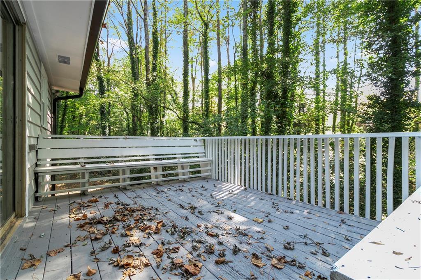
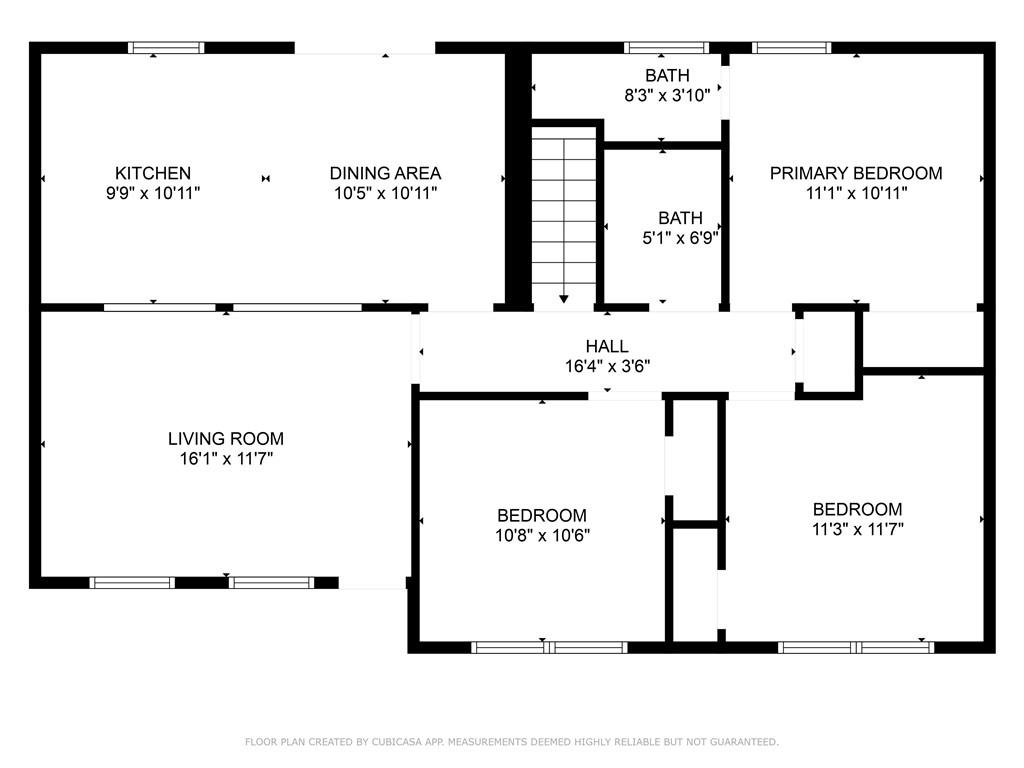
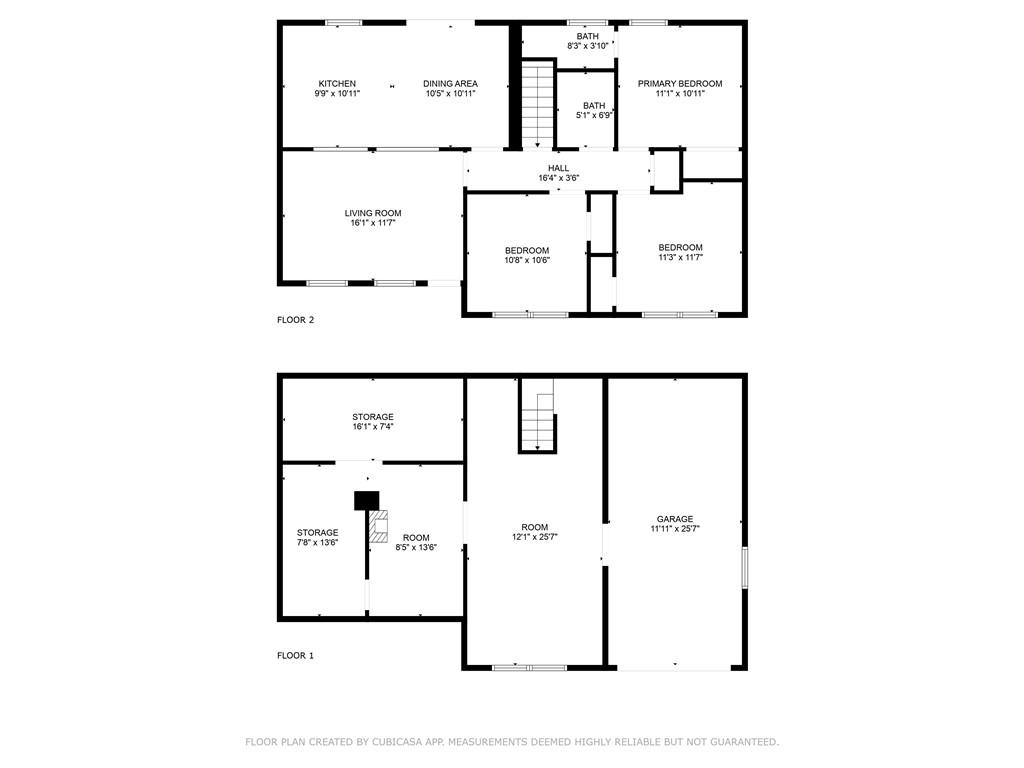
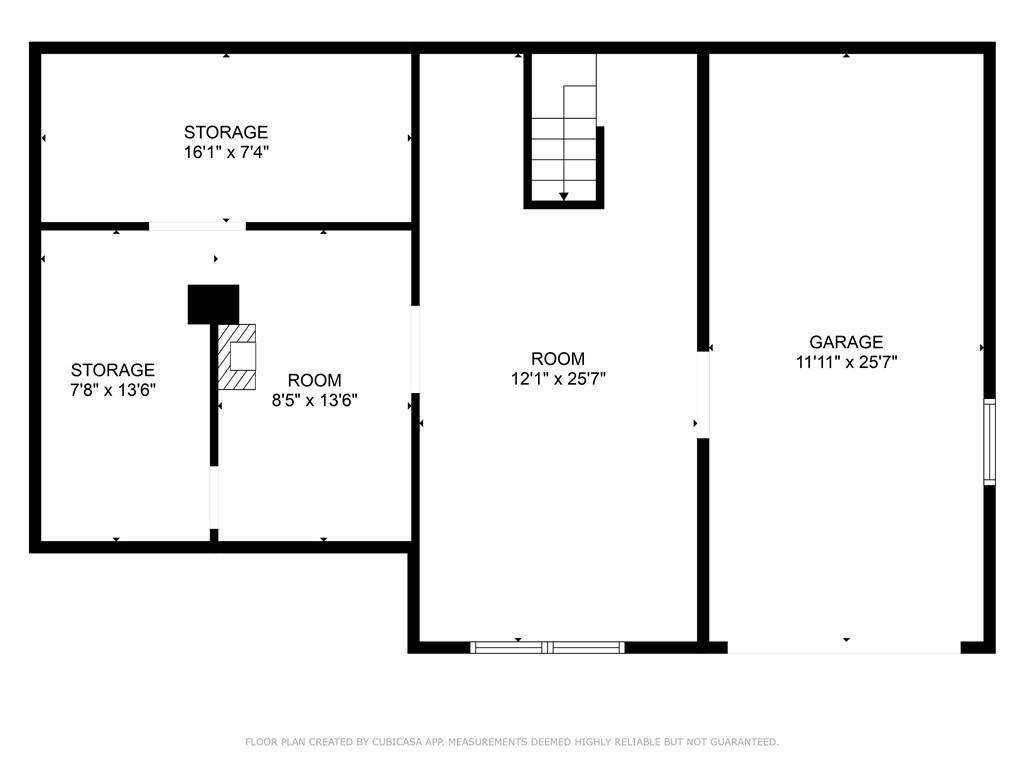
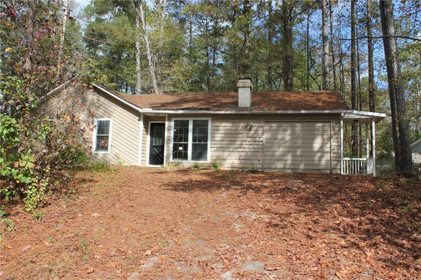
 MLS# 411217830
MLS# 411217830 