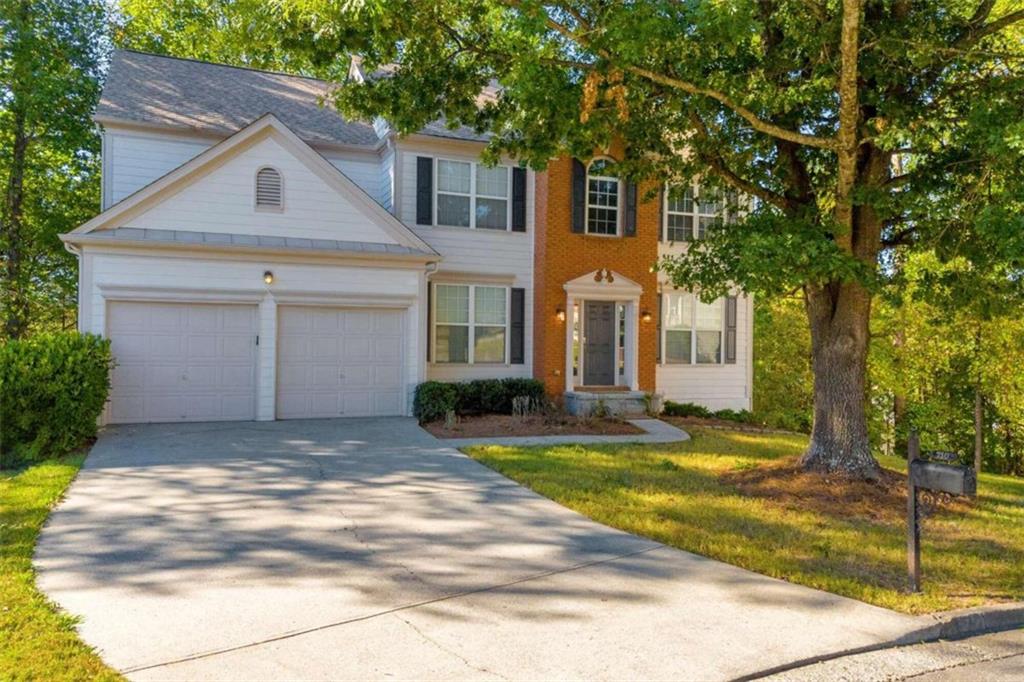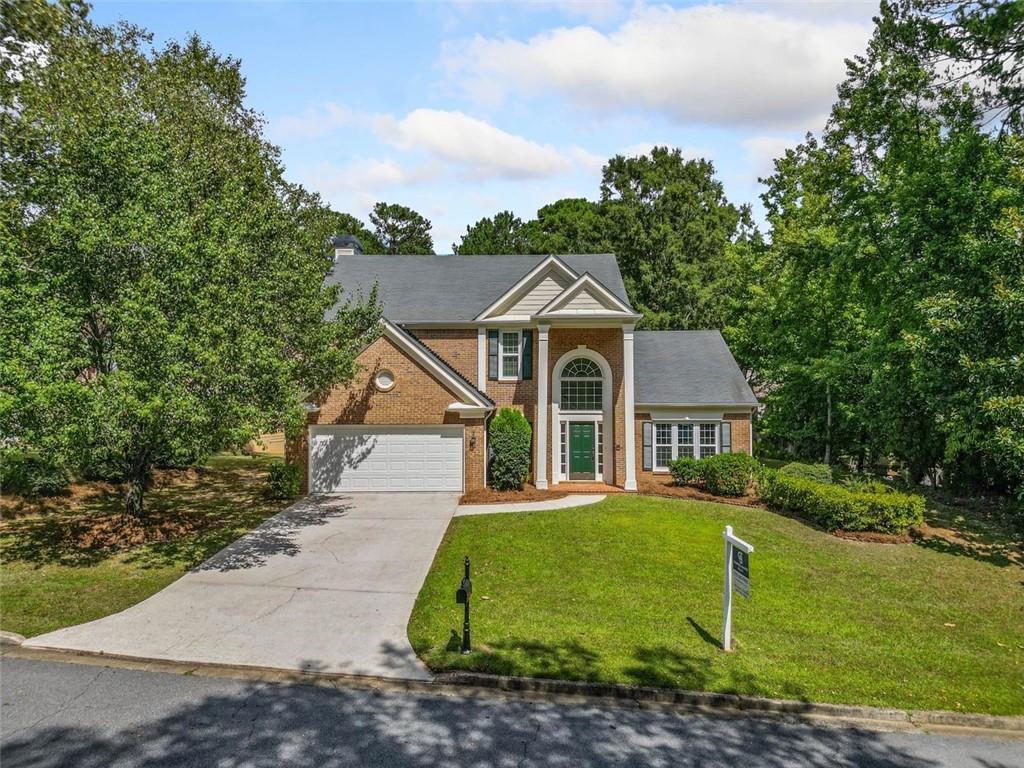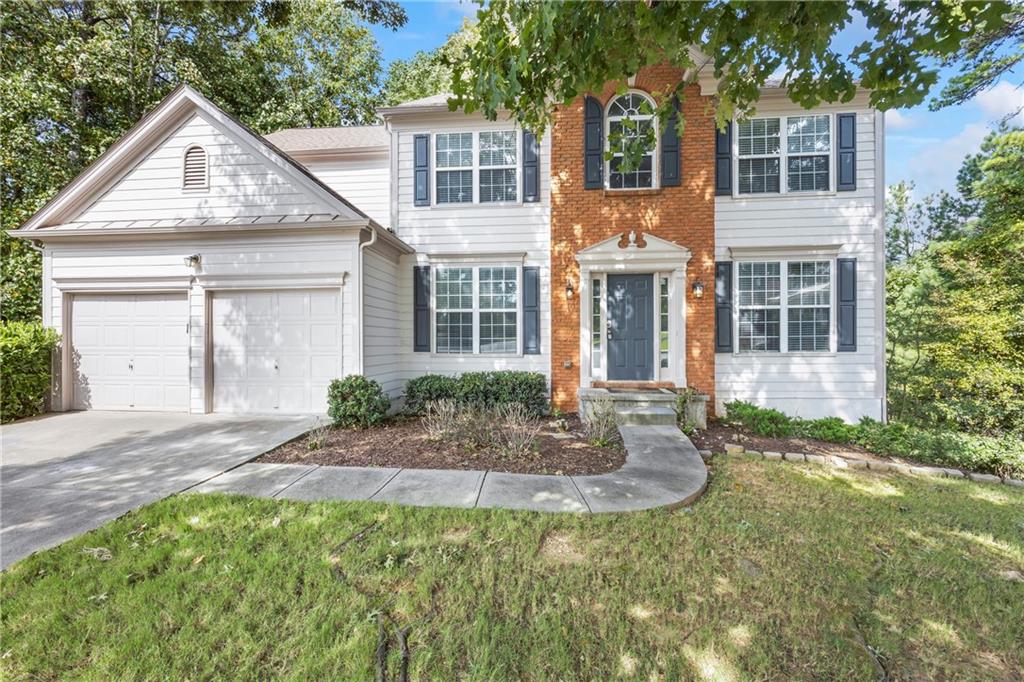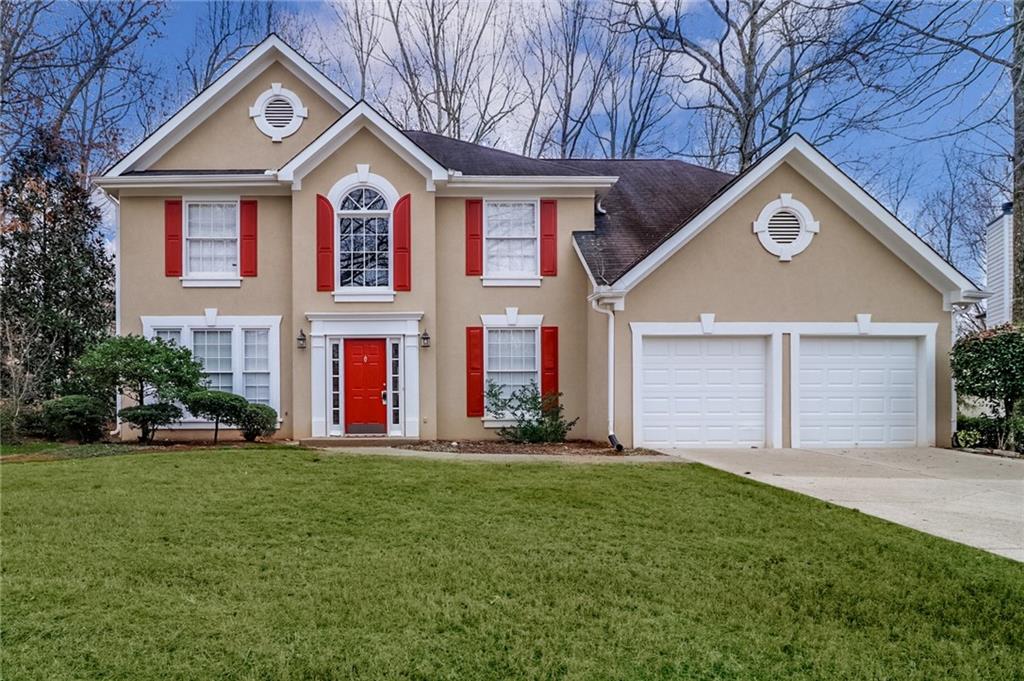8520 River Walk Landing Johns Creek GA 30024, MLS# 401630295
Johns Creek, GA 30024
- 4Beds
- 2Full Baths
- 1Half Baths
- N/A SqFt
- 1997Year Built
- 0.21Acres
- MLS# 401630295
- Residential
- Single Family Residence
- Active
- Approx Time on Market1 month, 28 days
- AreaN/A
- CountyFulton - GA
- Subdivision Riverwalk
Overview
Brick front home in well established River Walk subdivision at only $649,000! Excellent Johns Creek schools, including Northview High School. Hardwood floors on both main and 2nd level (no carpets in the house). Formal living and dining rooms with trey- ceiling/crown moldings. Kitchen with granite counter/backsplashes, roomy breakfast, opens to family room. Spacious master suite with double vanities, garden tub/separate shower. Fully fenced beautiful private backyard. Swim/Tennis community with clubhouse and basketball court.
Association Fees / Info
Hoa: Yes
Hoa Fees Frequency: Annually
Hoa Fees: 800
Community Features: Clubhouse, Homeowners Assoc, Playground, Pool, Street Lights, Tennis Court(s), Near Trails/Greenway, Swim Team, Sidewalks, Near Schools
Hoa Fees Frequency: Annually
Association Fee Includes: Tennis, Swim
Bathroom Info
Halfbaths: 1
Total Baths: 3.00
Fullbaths: 2
Room Bedroom Features: Other
Bedroom Info
Beds: 4
Building Info
Habitable Residence: No
Business Info
Equipment: None
Exterior Features
Fence: Fenced
Patio and Porch: Patio
Exterior Features: Other
Road Surface Type: Asphalt
Pool Private: No
County: Fulton - GA
Acres: 0.21
Pool Desc: None
Fees / Restrictions
Financial
Original Price: $649,000
Owner Financing: No
Garage / Parking
Parking Features: Attached, Garage, Garage Door Opener, Kitchen Level, Level Driveway
Green / Env Info
Green Energy Generation: None
Handicap
Accessibility Features: None
Interior Features
Security Ftr: Security System Owned, Smoke Detector(s)
Fireplace Features: Factory Built, Family Room, Gas Starter
Levels: Two
Appliances: Disposal, Gas Range, Gas Water Heater, Microwave, Refrigerator, Self Cleaning Oven, Washer, Dryer
Laundry Features: Laundry Room, Lower Level
Interior Features: High Ceilings 9 ft Main, High Speed Internet, Entrance Foyer
Flooring: Hardwood, Laminate
Spa Features: None
Lot Info
Lot Size Source: Public Records
Lot Features: Landscaped, Level, Private
Lot Size: 68x129x69x130
Misc
Property Attached: No
Home Warranty: No
Open House
Other
Other Structures: None
Property Info
Construction Materials: Brick Front, Cement Siding
Year Built: 1,997
Property Condition: Resale
Roof: Composition, Ridge Vents
Property Type: Residential Detached
Style: Traditional
Rental Info
Land Lease: No
Room Info
Kitchen Features: Cabinets Stain, Stone Counters, Kitchen Island, Tile Counters, Pantry Walk-In, View to Family Room
Room Master Bathroom Features: Double Vanity,Separate Tub/Shower,Soaking Tub
Room Dining Room Features: Separate Dining Room
Special Features
Green Features: Thermostat, Windows
Special Listing Conditions: None
Special Circumstances: Agent Related to Seller, Investor Owned
Sqft Info
Building Area Total: 2596
Building Area Source: Public Records
Tax Info
Tax Amount Annual: 6272
Tax Year: 2,023
Tax Parcel Letter: 11-1340-0511-006-3
Unit Info
Utilities / Hvac
Cool System: Ceiling Fan(s), Central Air, Zoned
Electric: 110 Volts
Heating: Forced Air, Natural Gas, Zoned
Utilities: Cable Available, Underground Utilities
Sewer: Public Sewer
Waterfront / Water
Water Body Name: None
Water Source: Public
Waterfront Features: None
Directions
141 N , Turn Right McGinnis Ferry, Right on River Walk Landing OR P-Ind north, Left on McGinnis, Left on to River Walk LandingListing Provided courtesy of Great Brokers Realty, Llc.
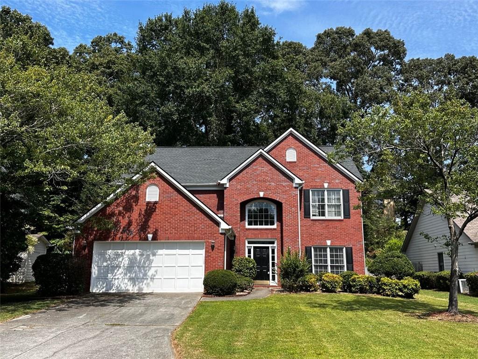
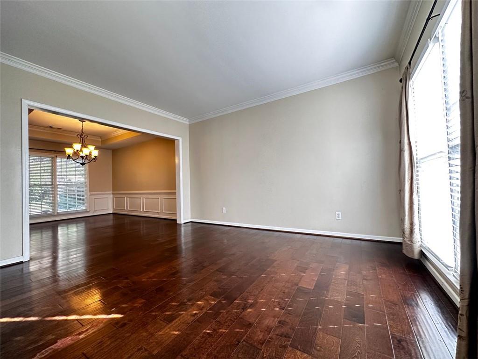
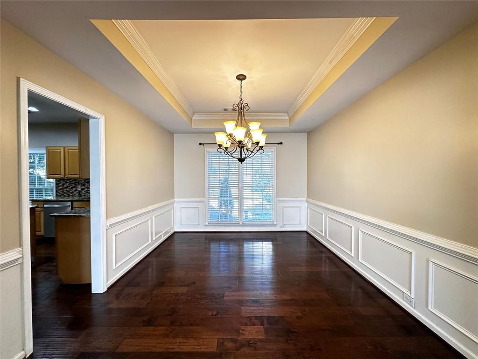
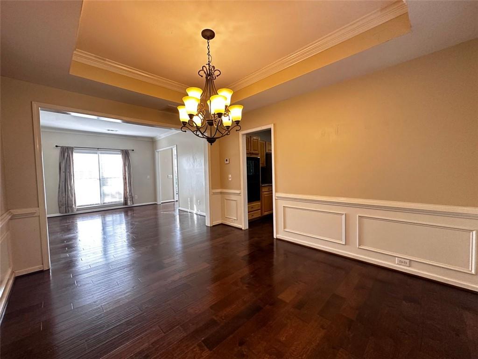
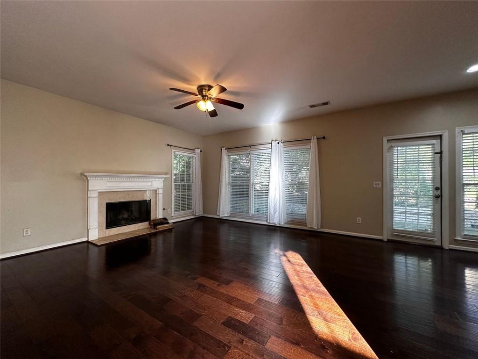
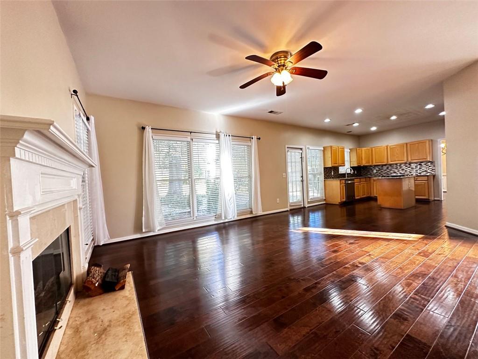
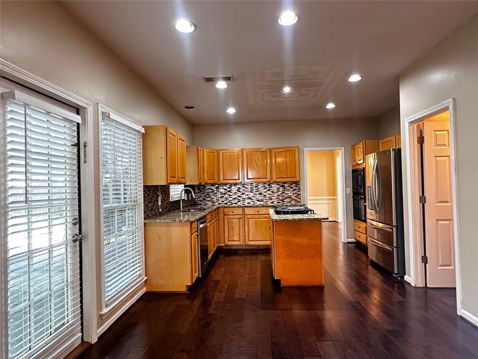
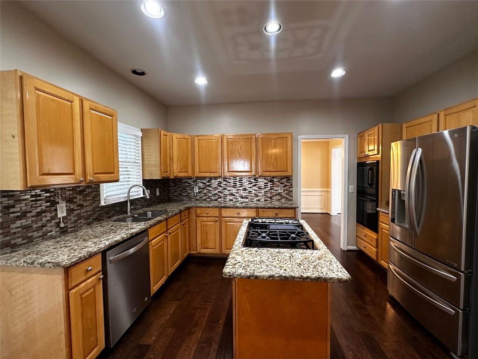
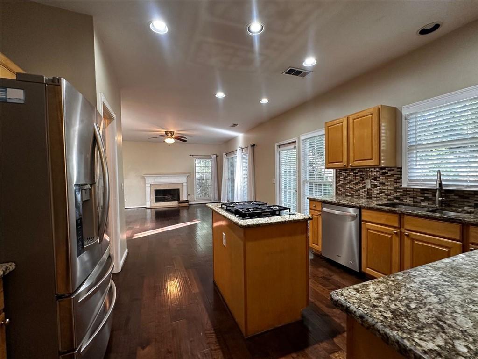
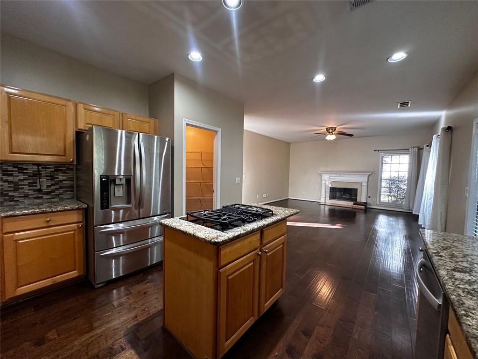
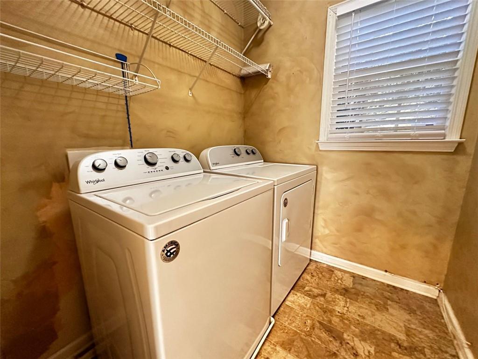
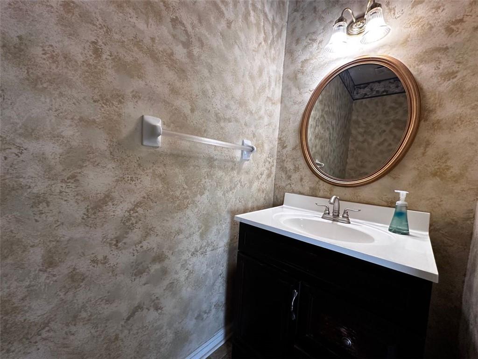
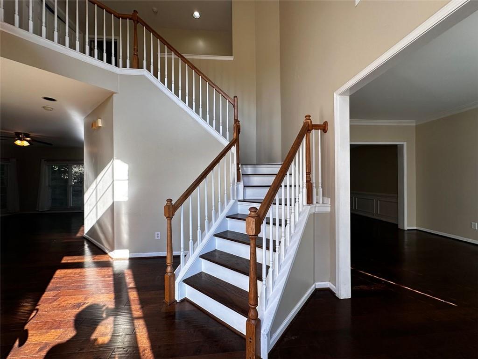
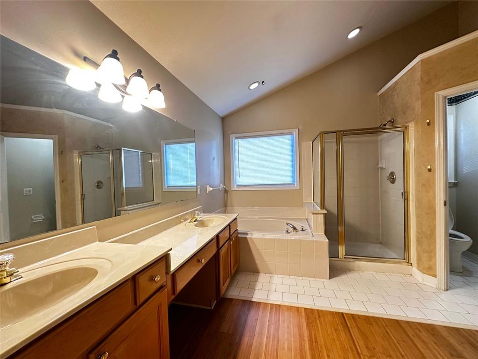
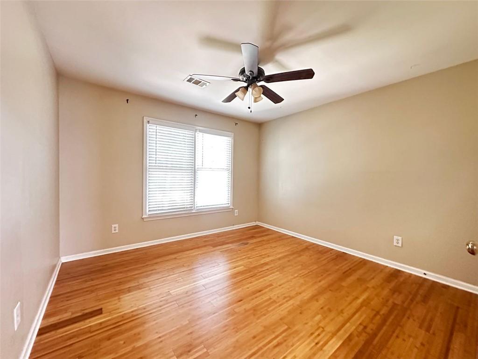
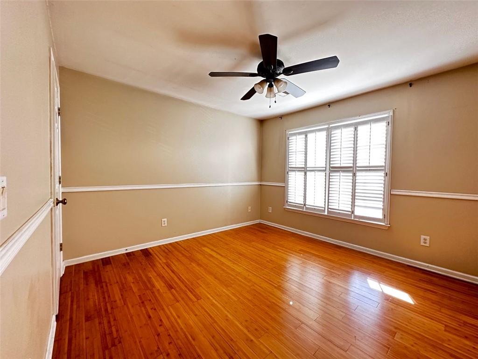
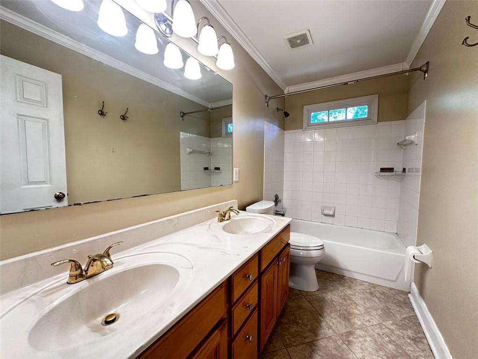
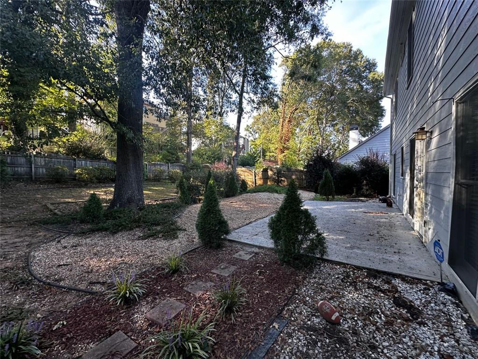
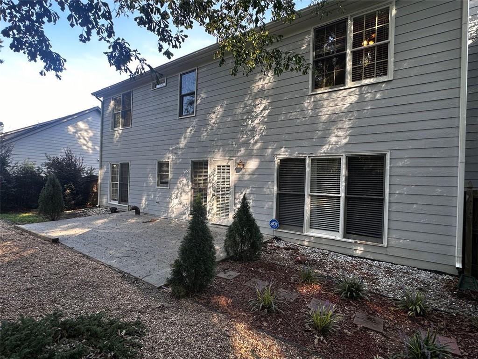
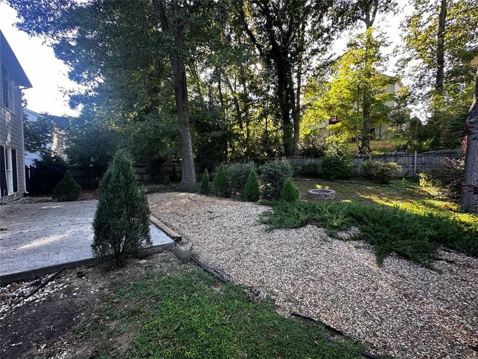
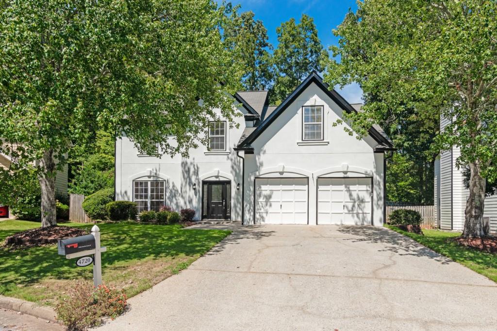
 MLS# 410526782
MLS# 410526782 