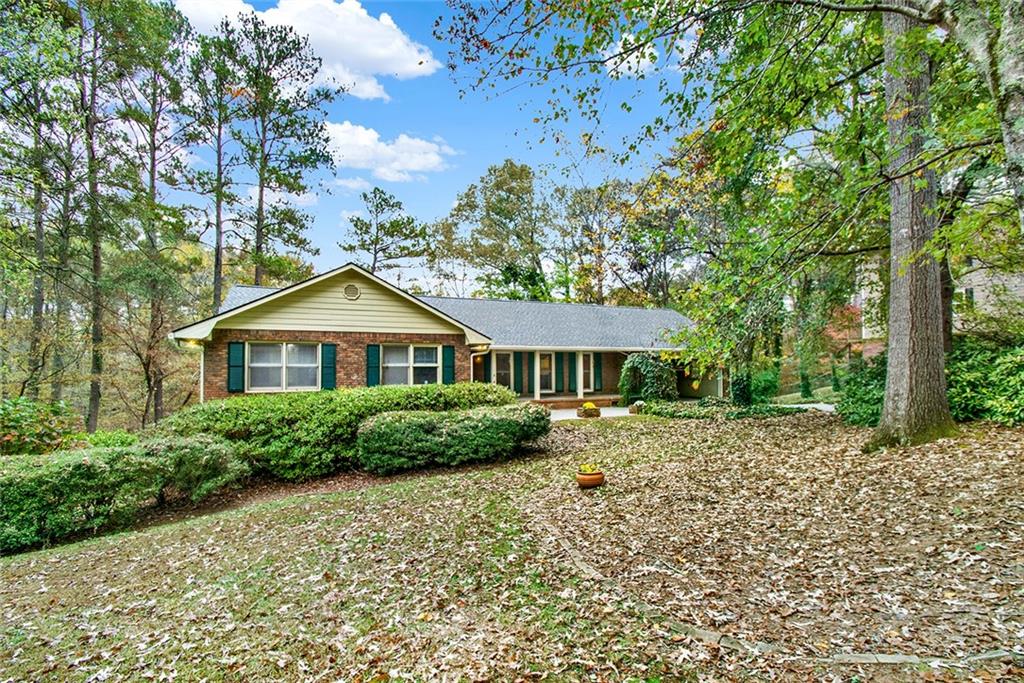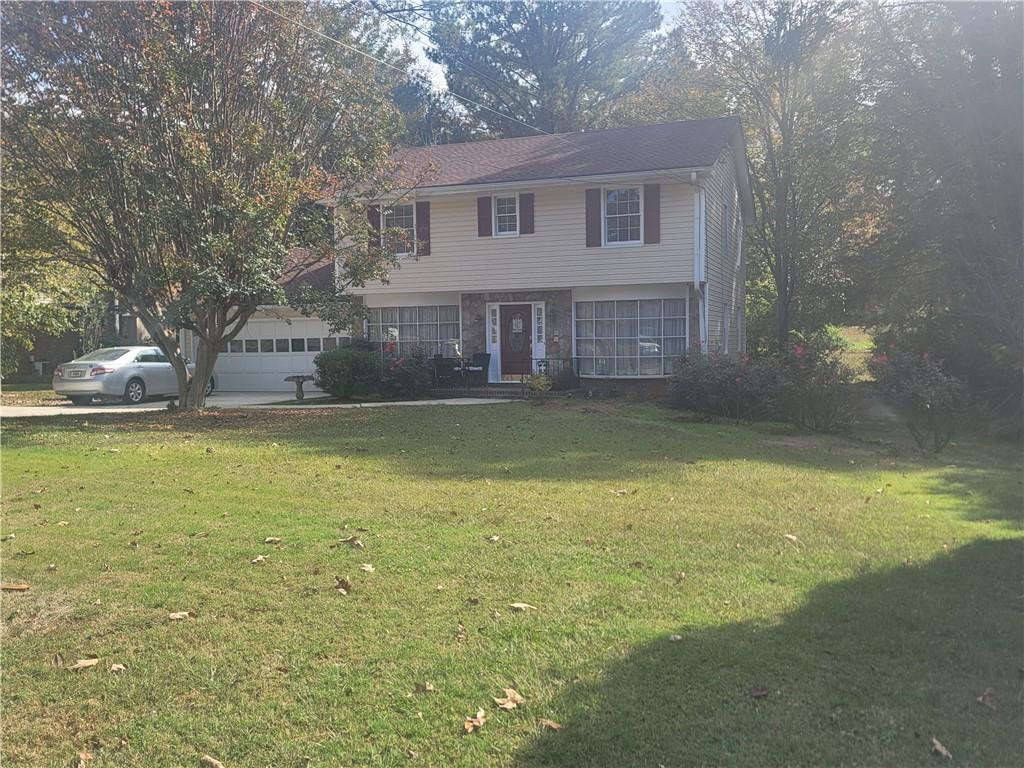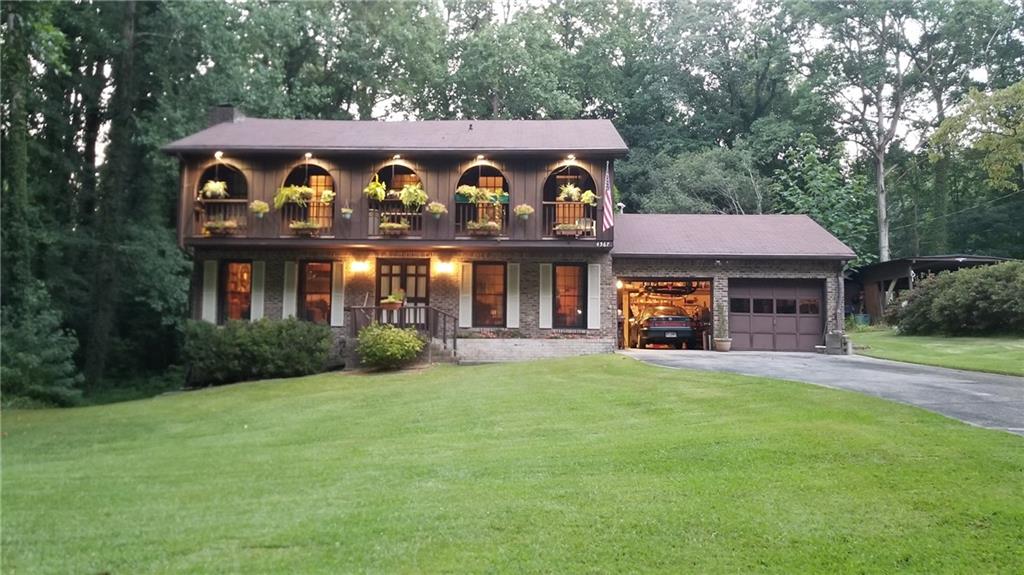855 E Riverbend Drive Sw Lilburn GA 30047, MLS# 392889414
Lilburn, GA 30047
- 4Beds
- 2Full Baths
- 1Half Baths
- N/A SqFt
- 1973Year Built
- 0.41Acres
- MLS# 392889414
- Residential
- Single Family Residence
- Active
- Approx Time on Market3 months, 29 days
- AreaN/A
- CountyGwinnett - GA
- Subdivision East Riverbend
Overview
Welcome to 855 E Riverbend Dr., a beautifully updated home in the sought-after Brookwood High School district. This spacious residence features four bedrooms, two full baths, and a half bath, offering ample space for comfortable living.Step inside to find a large living room, a formal dining room, and a cozy fireside den perfect for family gatherings. The updated kitchen boasts granite countertops, stainless steel appliances, and plenty of cabinet space, ideal for any home chef.The expansive master suite is a true retreat, featuring a vaulted ceiling, a dressing vanity, and a generous walk-in closet. Every corner of this home has been thoughtfully renovated with all-new paint, doors, flooring, and lighting throughout.Enjoy the peace of mind that comes with recent upgrades, including new windows, a brand-new roof, and an HVAC system less than a month old. The level, fenced backyard is perfect for outdoor activities and relaxation.This well-maintained home has been updated from top to bottom, ensuring a move-in-ready experience for its next owners. Dont miss your chance to own this fantastic property. Schedule a showing today
Association Fees / Info
Hoa: No
Community Features: None
Bathroom Info
Halfbaths: 1
Total Baths: 3.00
Fullbaths: 2
Room Bedroom Features: Roommate Floor Plan
Bedroom Info
Beds: 4
Building Info
Habitable Residence: No
Business Info
Equipment: None
Exterior Features
Fence: Fenced
Patio and Porch: Front Porch, Patio
Exterior Features: Garden
Road Surface Type: Paved
Pool Private: No
County: Gwinnett - GA
Acres: 0.41
Pool Desc: None
Fees / Restrictions
Financial
Original Price: $429,000
Owner Financing: No
Garage / Parking
Parking Features: Garage, Garage Door Opener, Garage Faces Side
Green / Env Info
Green Energy Generation: None
Handicap
Accessibility Features: Accessible Entrance
Interior Features
Security Ftr: None
Fireplace Features: Family Room, Gas Starter, Glass Doors
Levels: Multi/Split
Appliances: Dishwasher, Disposal, Electric Range, Electric Water Heater, Refrigerator
Laundry Features: Laundry Room, Mud Room
Interior Features: Entrance Foyer, Walk-In Closet(s)
Flooring: Carpet, Vinyl
Spa Features: None
Lot Info
Lot Size Source: Owner
Lot Features: Private
Lot Size: 100x181
Misc
Property Attached: No
Home Warranty: No
Open House
Other
Other Structures: None
Property Info
Construction Materials: Brick Front
Year Built: 1,973
Property Condition: Resale
Roof: Composition
Property Type: Residential Detached
Style: Traditional
Rental Info
Land Lease: No
Room Info
Kitchen Features: Cabinets White, Eat-in Kitchen, Stone Counters, View to Family Room
Room Master Bathroom Features: Double Vanity,Tub/Shower Combo
Room Dining Room Features: Seats 12+,Separate Dining Room
Special Features
Green Features: HVAC, Appliances, Windows
Special Listing Conditions: None
Special Circumstances: None
Sqft Info
Building Area Total: 2812
Building Area Source: Appraiser
Tax Info
Tax Amount Annual: 3441
Tax Year: 2,023
Tax Parcel Letter: R6104-089
Unit Info
Utilities / Hvac
Cool System: Ceiling Fan(s), Central Air
Electric: None
Heating: Natural Gas, Central
Utilities: Cable Available
Sewer: Septic Tank
Waterfront / Water
Water Body Name: None
Water Source: Public
Waterfront Features: None
Directions
Use GPSListing Provided courtesy of Real Broker, Llc.
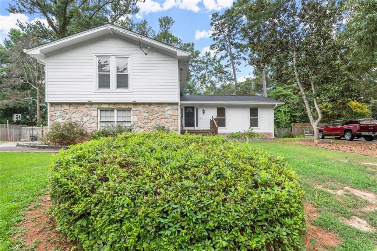
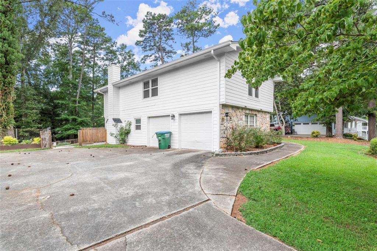
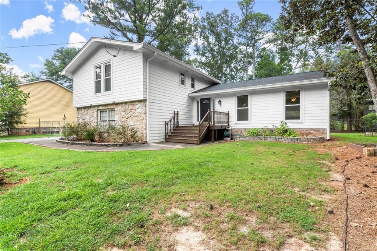
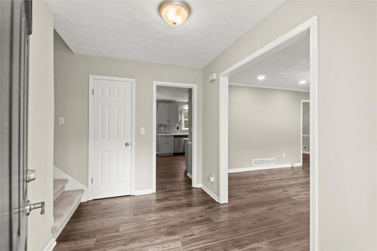
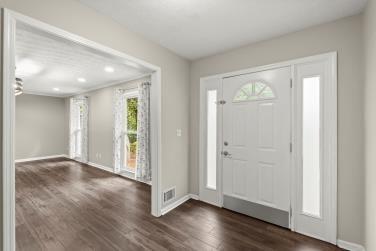
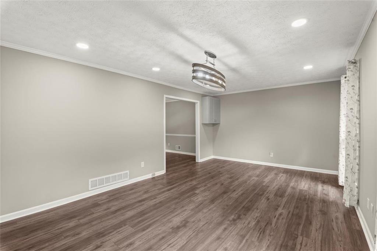
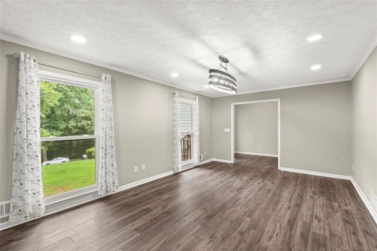
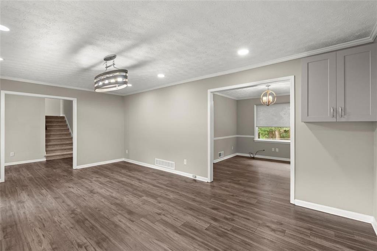
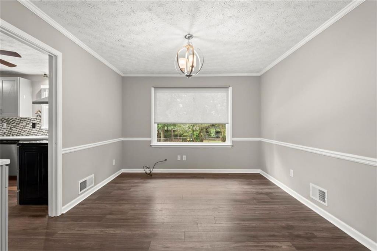
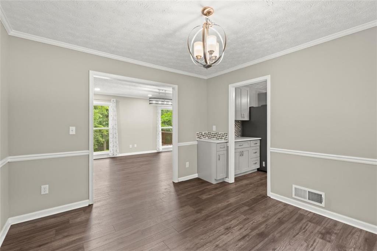
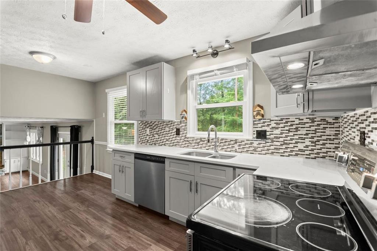
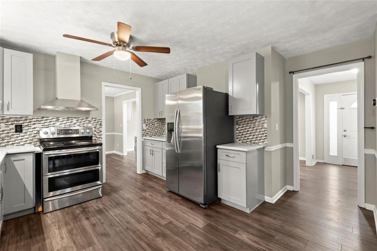
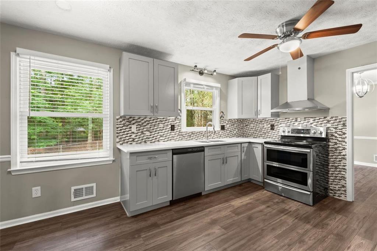
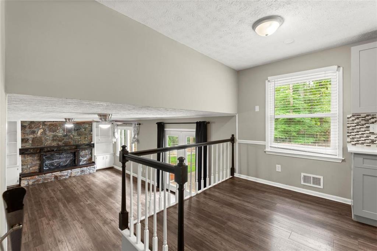
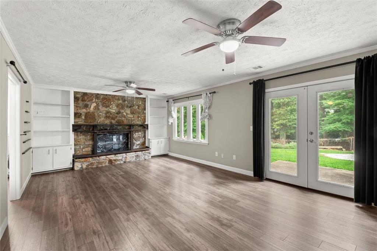
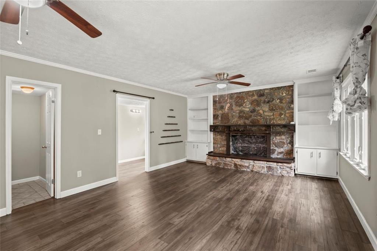
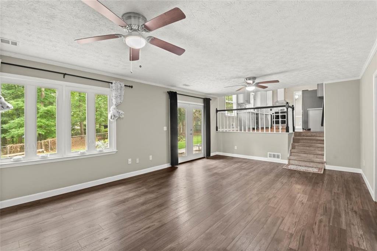
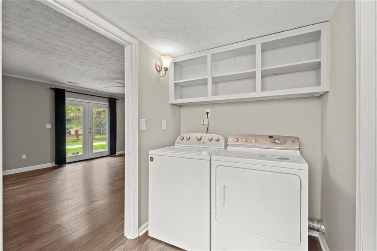
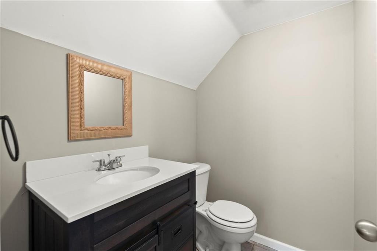
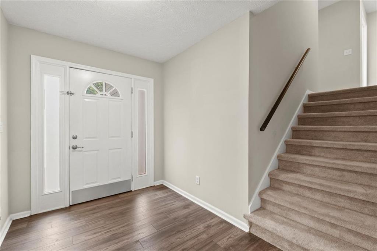
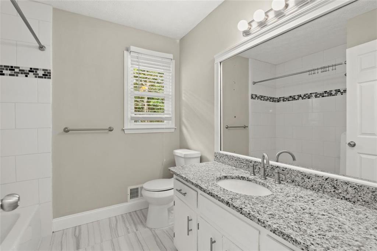
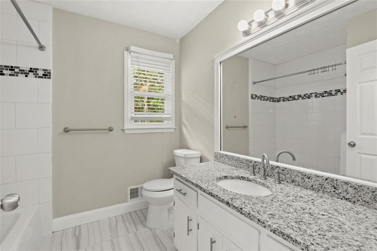
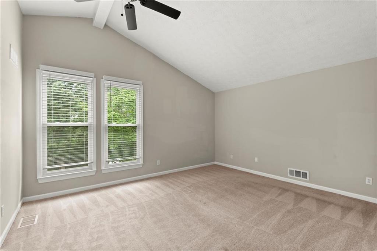
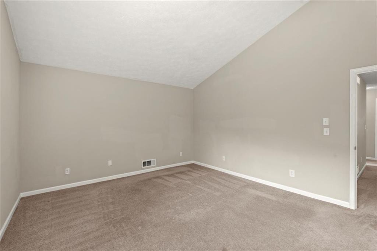
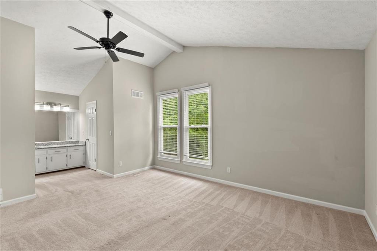
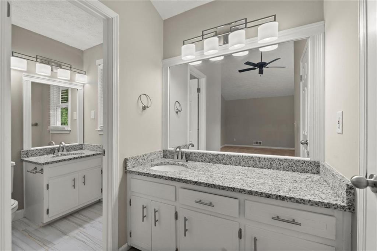
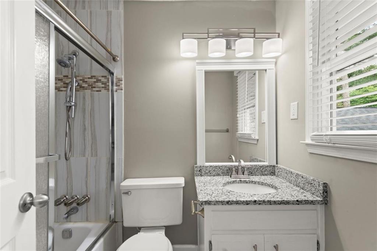
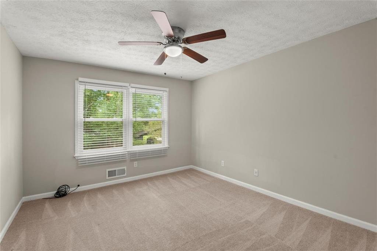
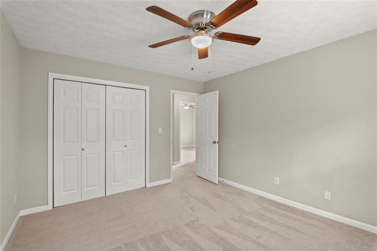
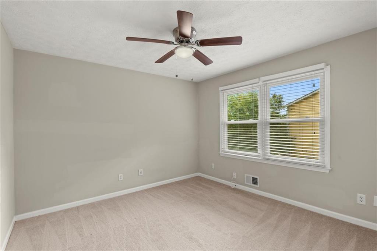
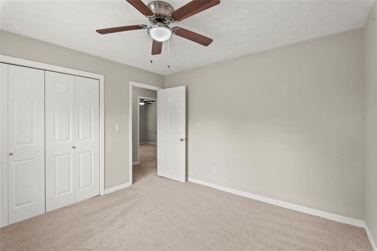
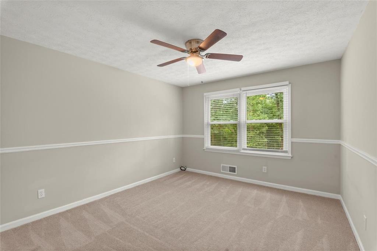
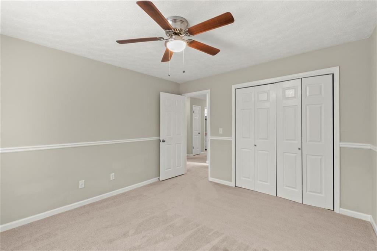
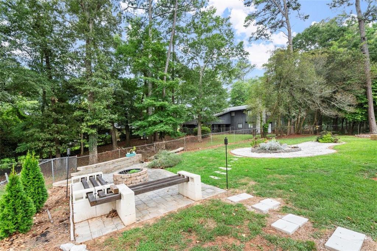
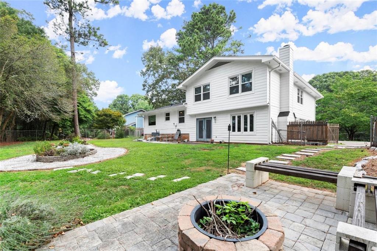
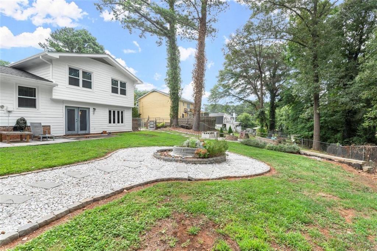
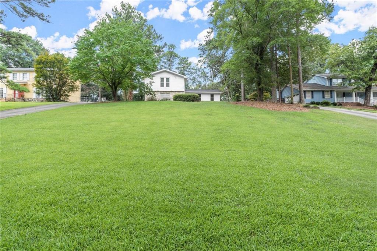
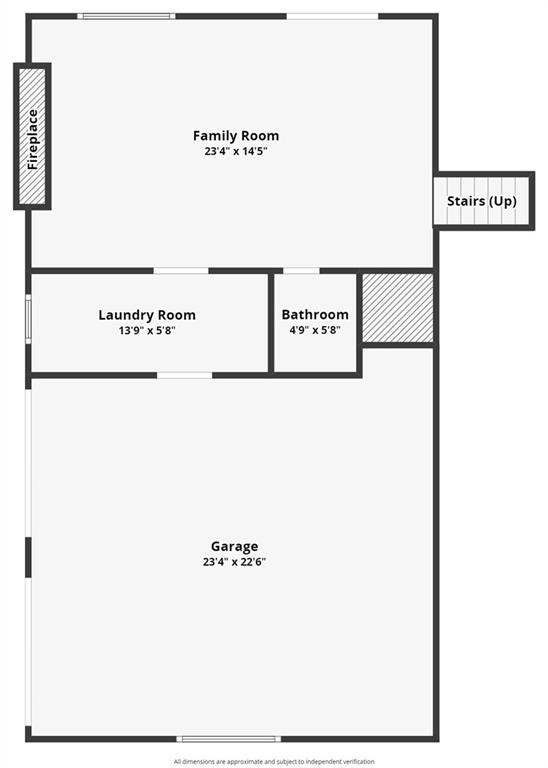
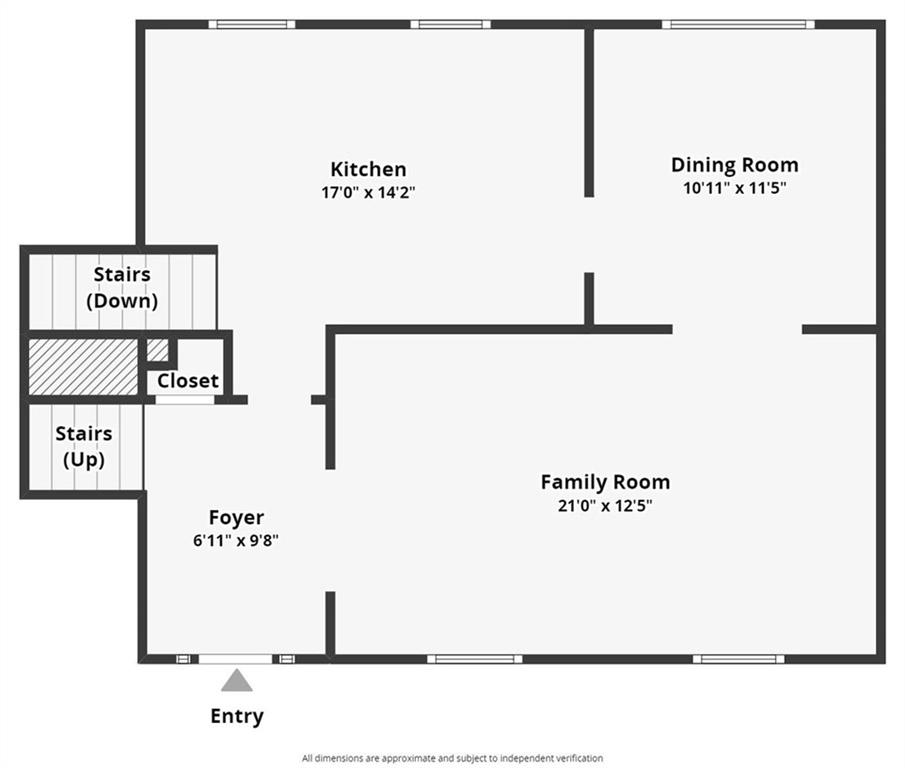
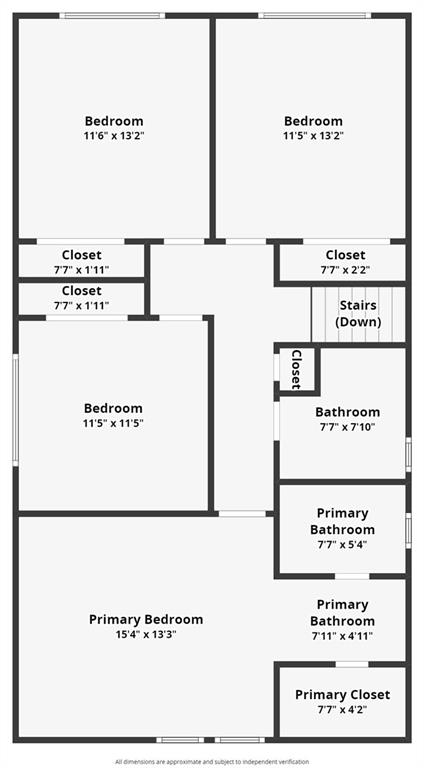
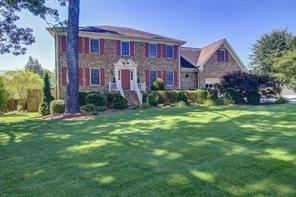
 MLS# 7349819
MLS# 7349819 