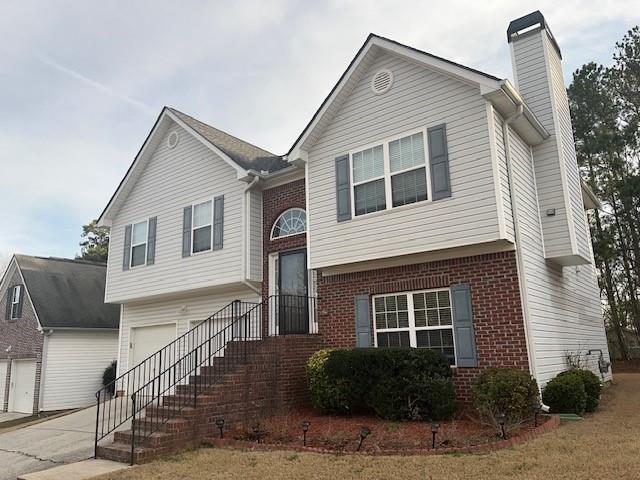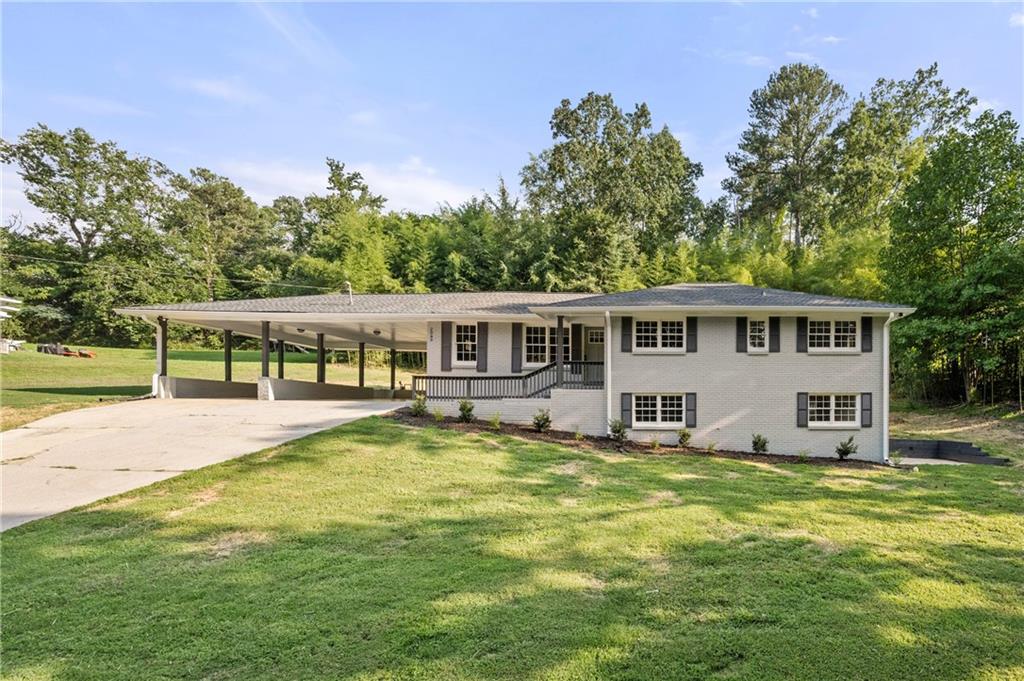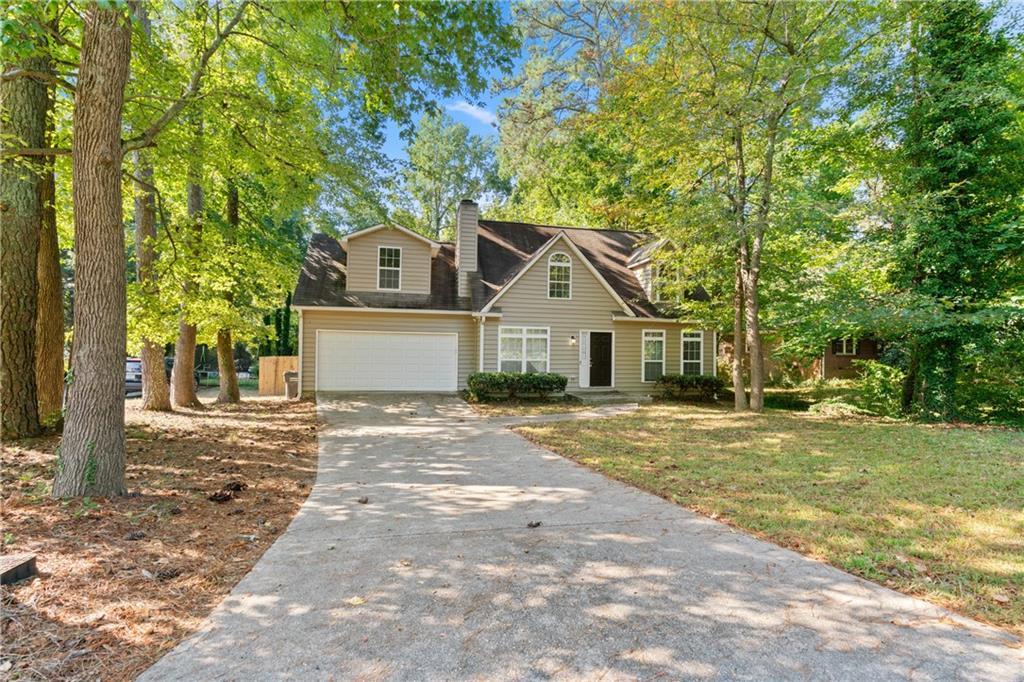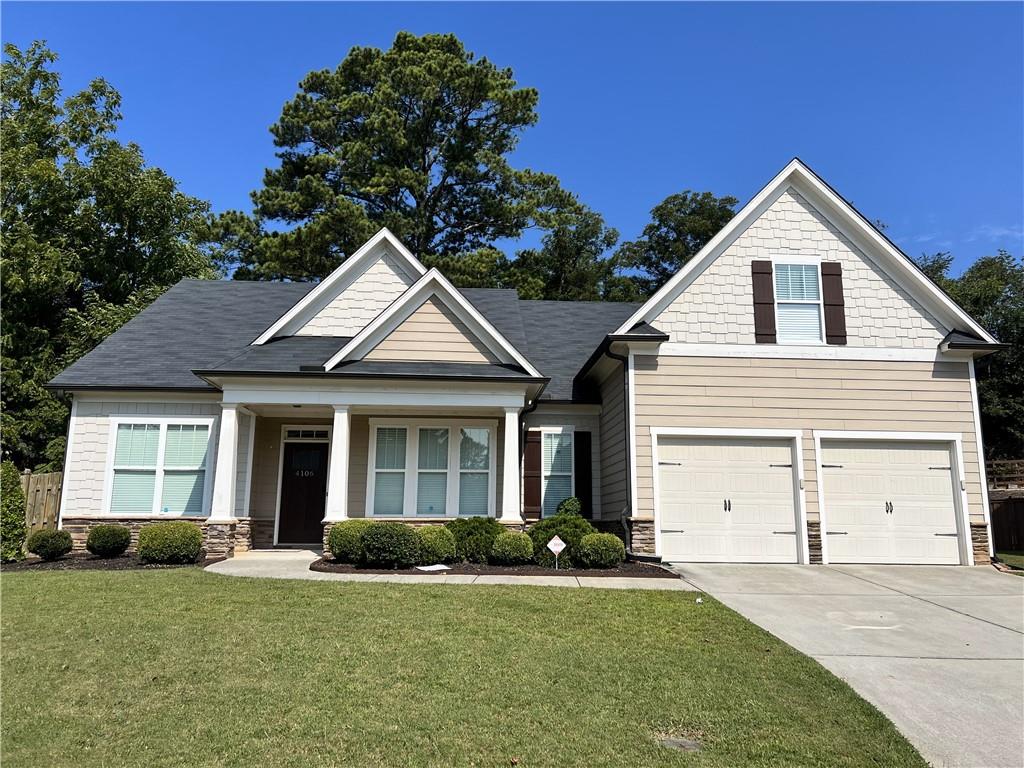859 Springchase Drive Austell GA 30168, MLS# 406680066
Austell, GA 30168
- 3Beds
- 2Full Baths
- N/AHalf Baths
- N/A SqFt
- 2000Year Built
- 0.35Acres
- MLS# 406680066
- Rental
- Single Family Residence
- Active
- Approx Time on Market1 month, 16 days
- AreaN/A
- CountyCobb - GA
- Subdivision Springchase
Overview
Welcome to our sophisticated 3-bedroom retreat in Austell, where luxury meets comfort. This home offers an inviting blend of elegant furnishings and thoughtful details, making it the perfect getaway. The spacious living area is designed for ultimate relaxation, while the gourmet kitchen is a dream. Just 5 minutes from Six Flags Over Georgia and easy access to I-20, you're close to excitement while still enjoying a serene environment. Minimum of 90 days required and rate may change based on length of stay. A 30 days stay would be considered based on agreed terms. All our furnished homes have monthly cleaning fees and pet fees which are extras. Inquire today and reserve.
Association Fees / Info
Hoa: No
Community Features: None
Pets Allowed: Call
Bathroom Info
Main Bathroom Level: 2
Total Baths: 2.00
Fullbaths: 2
Room Bedroom Features: Split Bedroom Plan
Bedroom Info
Beds: 3
Building Info
Habitable Residence: No
Business Info
Equipment: None
Exterior Features
Fence: None
Patio and Porch: Deck
Exterior Features: None
Road Surface Type: Asphalt
Pool Private: No
County: Cobb - GA
Acres: 0.35
Pool Desc: None
Fees / Restrictions
Financial
Original Price: $3,950
Owner Financing: No
Garage / Parking
Parking Features: Attached, Driveway, Garage, Garage Door Opener, Garage Faces Front, Kitchen Level
Green / Env Info
Handicap
Accessibility Features: Accessible Closets, Accessible Bedroom, Central Living Area, Accessible Entrance
Interior Features
Security Ftr: Smoke Detector(s)
Fireplace Features: Factory Built
Levels: One
Appliances: Dishwasher, Disposal, Dryer, Electric Water Heater, Gas Range, Microwave, Range Hood, Refrigerator, Washer
Laundry Features: Laundry Closet
Interior Features: Entrance Foyer, High Ceilings 10 ft Main, Walk-In Closet(s)
Spa Features: None
Lot Info
Lot Size Source: Public Records
Lot Features: Back Yard, Cul-De-Sac, Level, Private, Wooded
Lot Size: x
Misc
Property Attached: No
Home Warranty: No
Other
Other Structures: None
Property Info
Construction Materials: Frame, HardiPlank Type
Year Built: 2,000
Date Available: 2024-09-30T00:00:00
Furnished: Furn
Roof: Composition
Property Type: Residential Lease
Style: A-Frame
Rental Info
Land Lease: No
Expense Tenant: Grounds Care
Lease Term: 6 Months
Room Info
Kitchen Features: Cabinets White, Eat-in Kitchen, Solid Surface Counters, View to Family Room
Room Master Bathroom Features: Separate Tub/Shower,Soaking Tub,Vaulted Ceiling(s)
Room Dining Room Features: Separate Dining Room
Sqft Info
Building Area Total: 1530
Building Area Source: Public Records
Tax Info
Tax Parcel Letter: 18-0512-0-016-0
Unit Info
Utilities / Hvac
Cool System: Ceiling Fan(s), Central Air, Electric
Heating: Central, Heat Pump, Natural Gas
Utilities: Electricity Available, Natural Gas Available, Phone Available, Sewer Available, Water Available
Waterfront / Water
Water Body Name: None
Waterfront Features: None
Directions
*****GPS****Listing Provided courtesy of Bess Realty Professionals
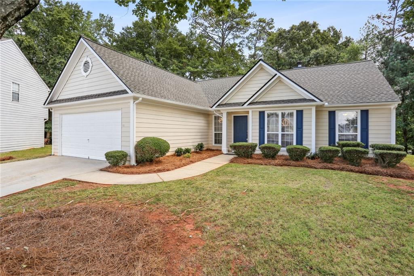
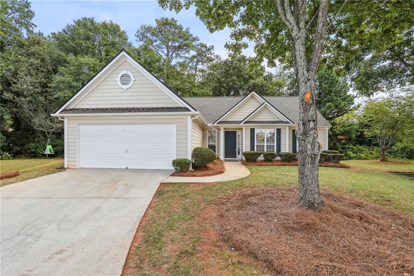
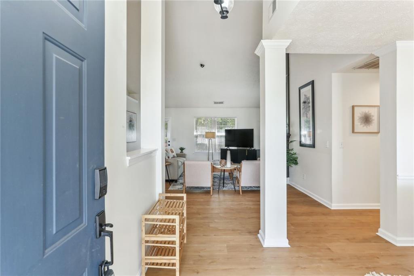
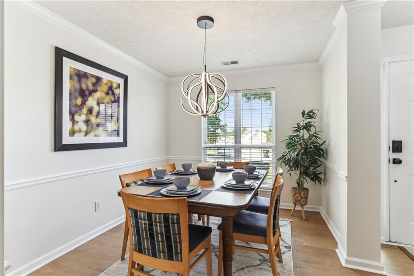
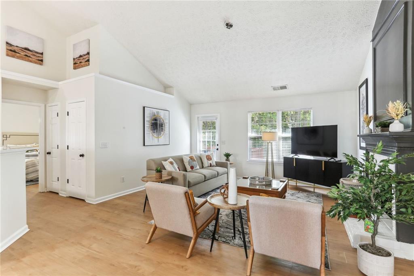
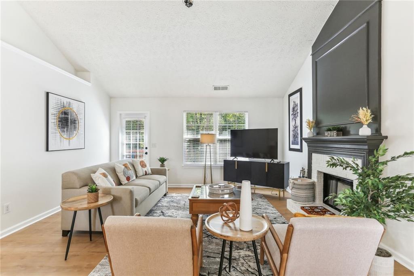
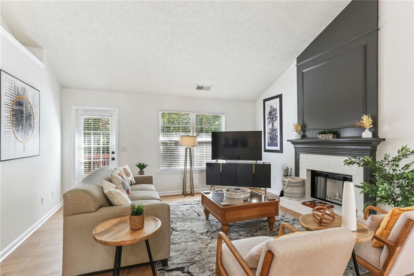
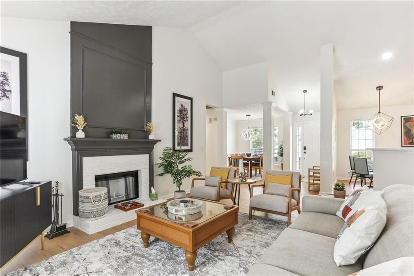
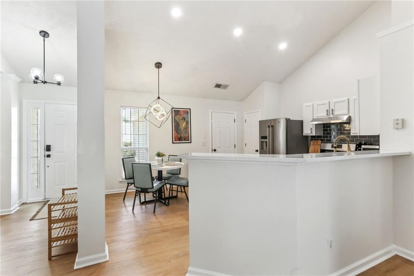
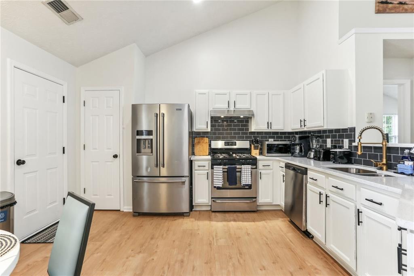
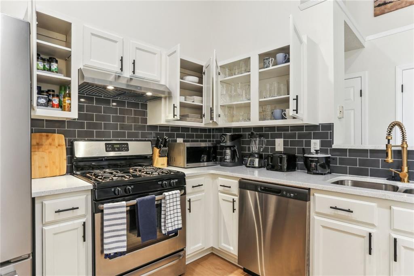
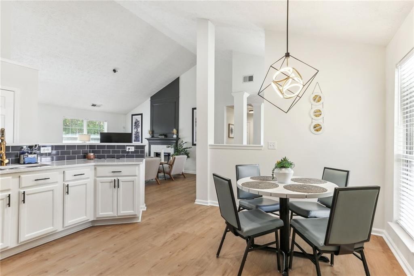
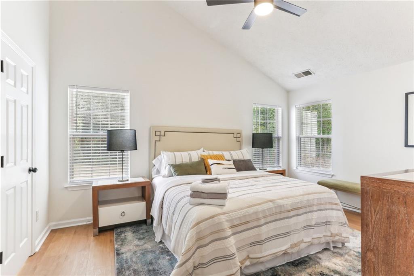
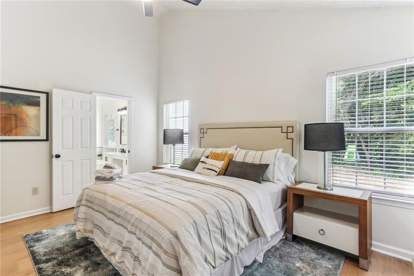
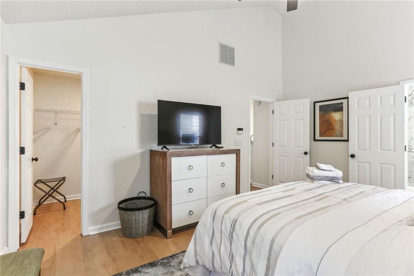
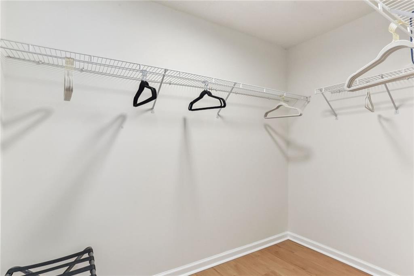
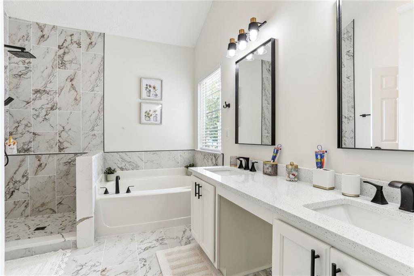
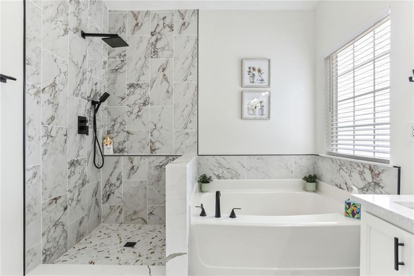
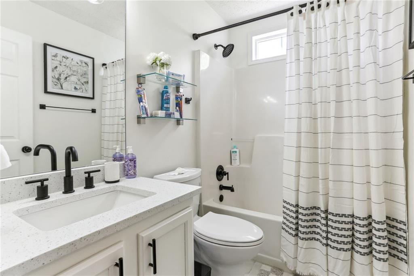
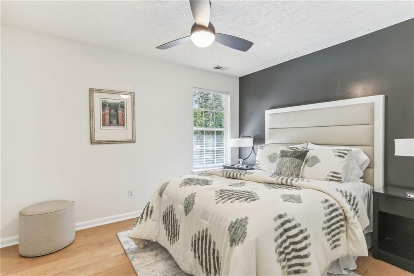
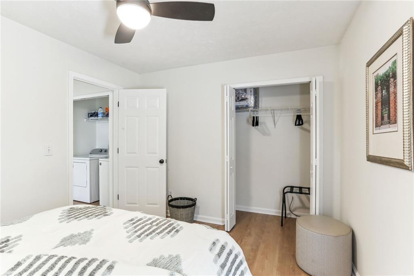
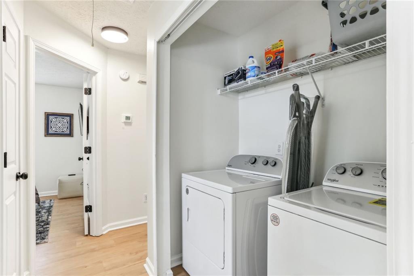
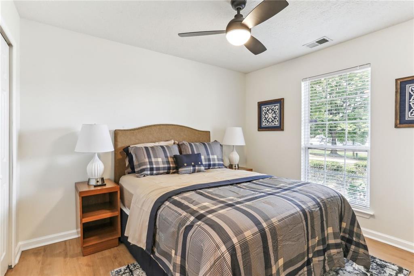
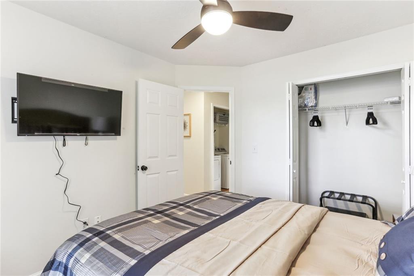
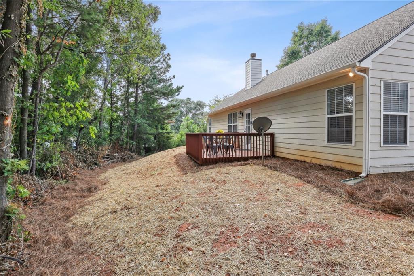
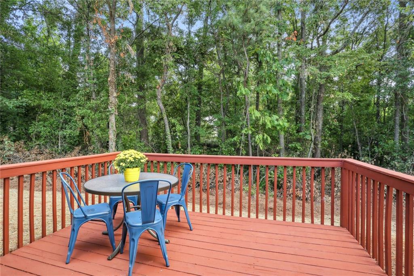
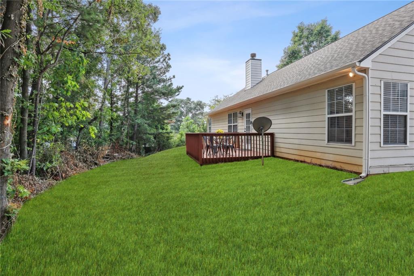
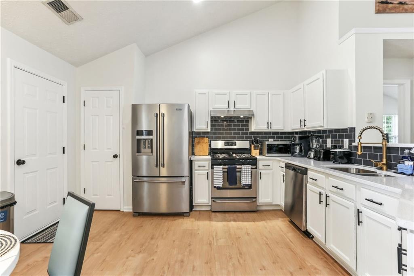
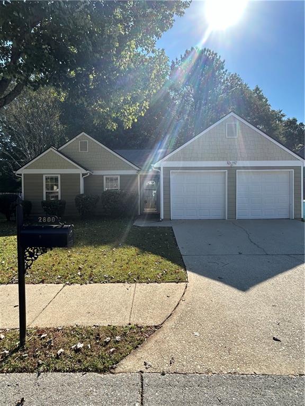
 MLS# 408317304
MLS# 408317304 