859 Verbena Way Auburn GA 30011, MLS# 409147073
Auburn, GA 30011
- 5Beds
- 4Full Baths
- N/AHalf Baths
- N/A SqFt
- 2005Year Built
- 0.31Acres
- MLS# 409147073
- Residential
- Single Family Residence
- Pending
- Approx Time on Market22 days
- AreaN/A
- CountyGwinnett - GA
- Subdivision Wildflower Park
Overview
Stunning Brick-Front move in ready Smart Home with 3-Car Garage in Desirable Swim/Tennis Community!Welcome to this elegant 5-bedroom, 4-bath home with an open and spacious floor plan designed for modern living. The luxurious chefs kitchen is a culinary enthusiasts dream, complete with a huge breakfast bar perfect for gatherings. The main level features beautiful hardwood floors throughout, along with a convenient guest suite. Upstairs, the Owners Retreat is a true sanctuaryboasting a cozy fireplace and an oversized, spa-like bath with a large soaking tub and walk-in shower. Secondary bedrooms are generously sized, providing comfort and privacy for family or guests. Additional highlights include a new roof, new HVAC, water heater, mounted TVs, refrigerator, washer and dryer remain. Step outside to entertain on the expansive deck overlooking a large backyard, or customize the full, unfinished basement with its own spacious patio. Outdoor living is enhanced by easy access to the community pool and a short walk to a nearby 5-acre park. This lovely home is waiting for its next perfect family! Dont miss your opportunity to be a part of this exceptional neighborhood.
Association Fees / Info
Hoa: Yes
Hoa Fees Frequency: Annually
Hoa Fees: 800
Community Features: None
Bathroom Info
Main Bathroom Level: 1
Total Baths: 4.00
Fullbaths: 4
Room Bedroom Features: In-Law Floorplan, Other
Bedroom Info
Beds: 5
Building Info
Habitable Residence: No
Business Info
Equipment: None
Exterior Features
Fence: None
Patio and Porch: Deck, Front Porch
Exterior Features: None
Road Surface Type: Asphalt
Pool Private: No
County: Gwinnett - GA
Acres: 0.31
Pool Desc: None
Fees / Restrictions
Financial
Original Price: $615,000
Owner Financing: No
Garage / Parking
Parking Features: Attached, Garage, Garage Door Opener, Garage Faces Side, Kitchen Level
Green / Env Info
Green Energy Generation: None
Handicap
Accessibility Features: None
Interior Features
Security Ftr: Fire Alarm, Security System Leased, Smoke Detector(s)
Fireplace Features: Factory Built, Great Room, Master Bedroom
Levels: Two
Appliances: Dishwasher, Disposal, Electric Cooktop, Gas Cooktop, Gas Water Heater, Microwave, Refrigerator, Washer
Laundry Features: Laundry Room, Upper Level
Interior Features: Bookcases, Central Vacuum, Crown Molding, Entrance Foyer 2 Story, High Ceilings 10 ft Main, His and Hers Closets, Smart Home, Tray Ceiling(s), Vaulted Ceiling(s), Walk-In Closet(s)
Flooring: Carpet, Ceramic Tile, Hardwood
Spa Features: None
Lot Info
Lot Size Source: Public Records
Lot Features: Landscaped
Lot Size: x
Misc
Property Attached: No
Home Warranty: No
Open House
Other
Other Structures: None
Property Info
Construction Materials: Brick Front, Cement Siding
Year Built: 2,005
Property Condition: Resale
Roof: Composition
Property Type: Residential Detached
Style: Traditional
Rental Info
Land Lease: No
Room Info
Kitchen Features: Breakfast Bar, Breakfast Room, Cabinets Stain, Kitchen Island, Stone Counters, View to Family Room
Room Master Bathroom Features: Double Vanity,Separate Tub/Shower,Whirlpool Tub
Room Dining Room Features: Separate Dining Room
Special Features
Green Features: None
Special Listing Conditions: None
Special Circumstances: None
Sqft Info
Building Area Total: 3713
Building Area Source: Public Records
Tax Info
Tax Amount Annual: 6174
Tax Year: 2,023
Tax Parcel Letter: R2002-460
Unit Info
Utilities / Hvac
Cool System: Ceiling Fan(s), Central Air
Electric: None
Heating: Central, Forced Air
Utilities: Cable Available, Underground Utilities
Sewer: Public Sewer
Waterfront / Water
Water Body Name: None
Water Source: Public
Waterfront Features: None
Directions
I-85 north to exit 118 (Gravel Springs Rd.) Exit Right then turn right on Gravel Springs Rd. Travel approximately 4 miles, then turn left onto Fence Rd, First left onto Verbena Way, house on right.Listing Provided courtesy of Era Sunrise Realty
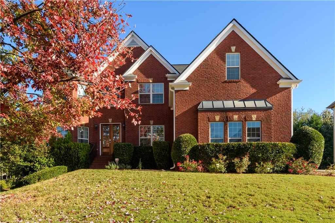
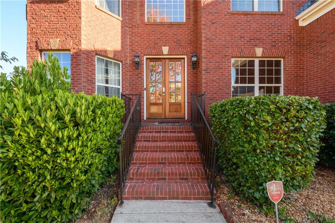
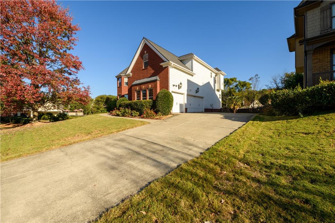
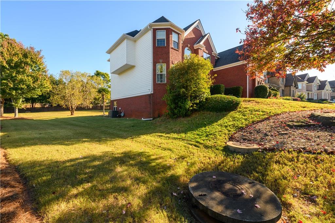
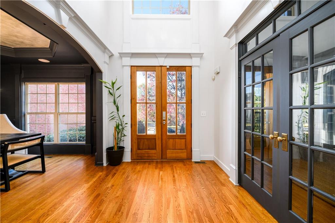
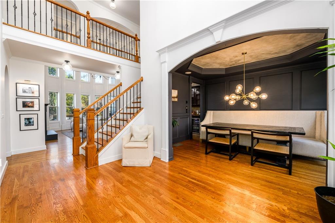
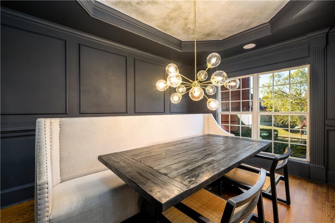
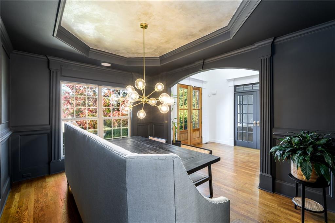
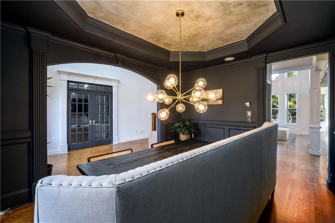
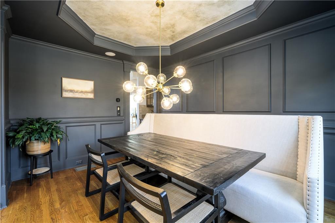
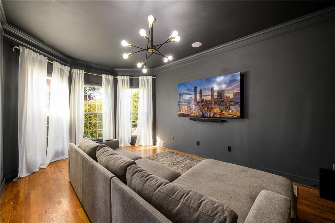
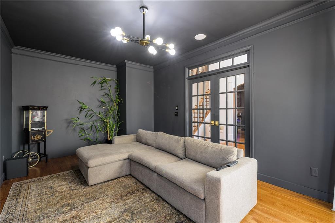
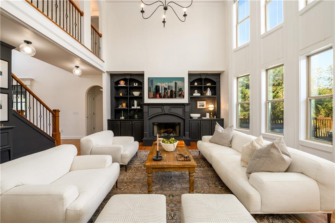
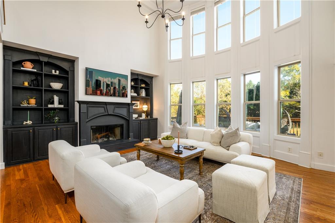
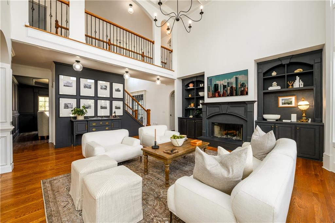
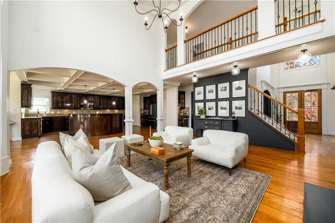
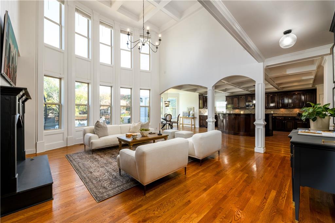
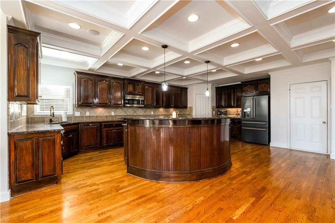
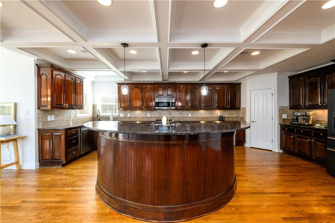
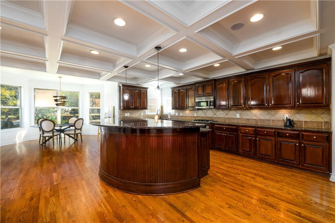
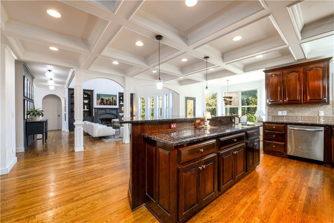
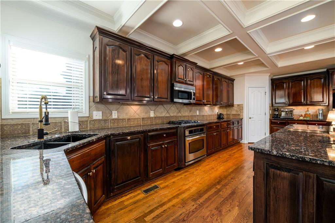
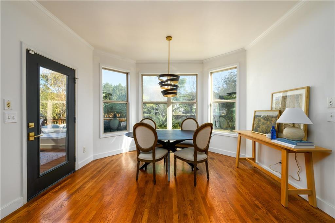
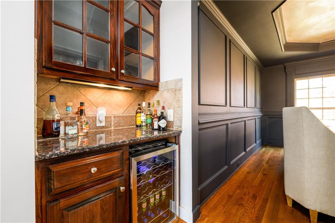
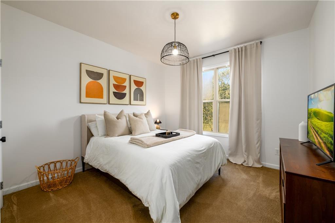
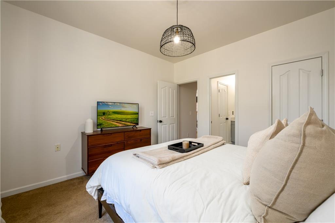
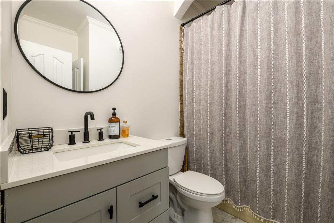
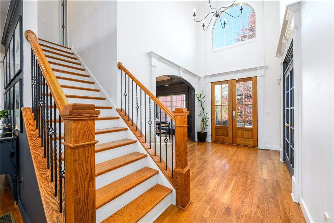
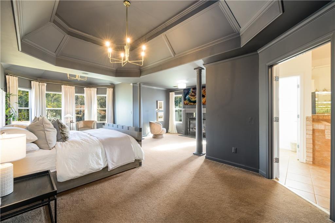
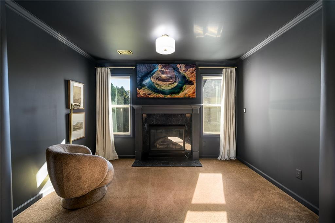
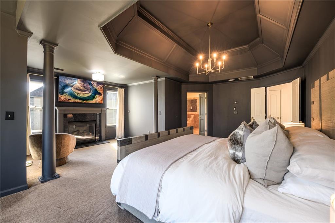
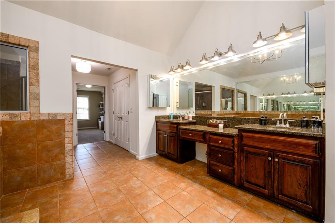
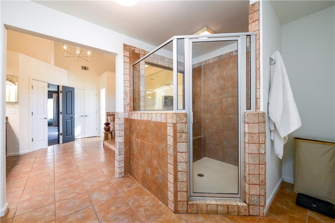
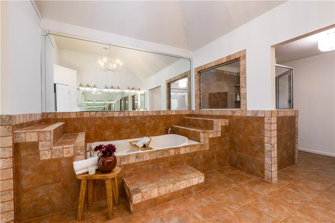
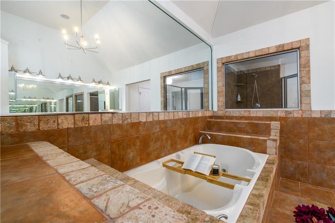
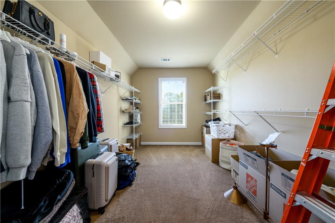
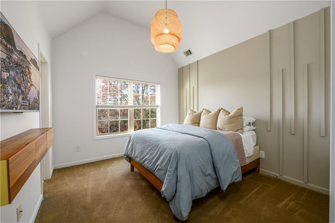
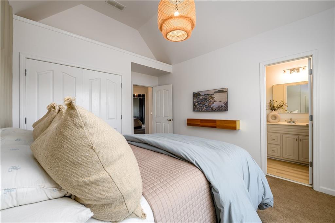
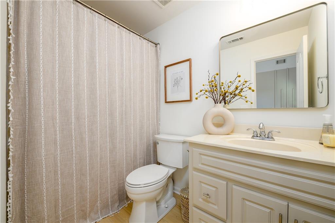
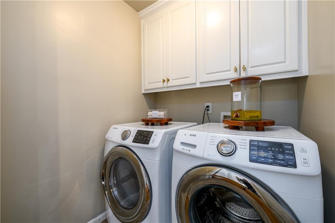
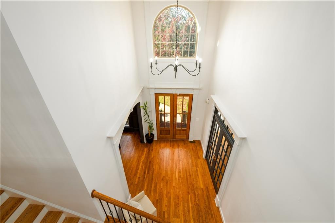
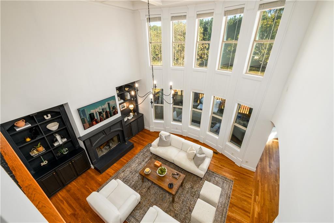
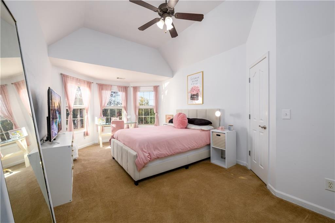
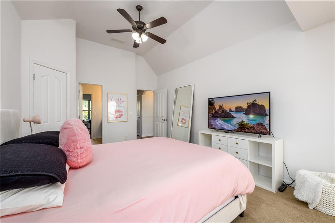
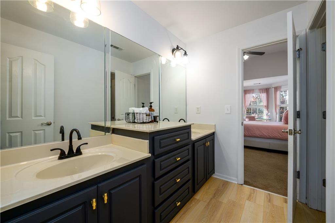
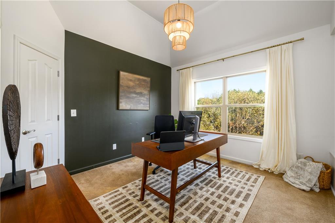
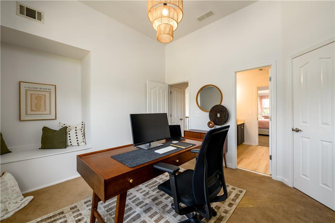
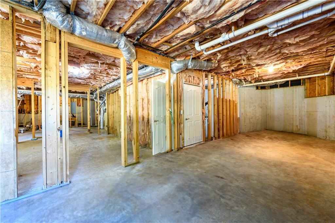
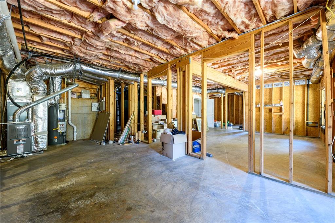
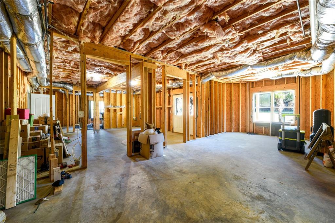
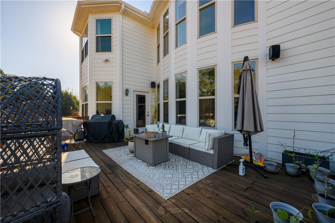
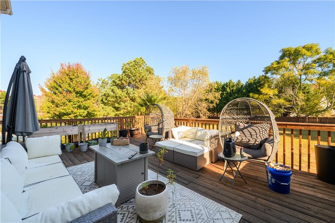
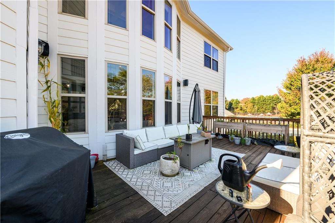
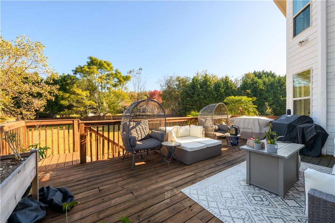
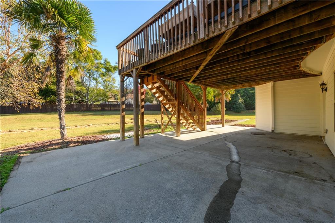
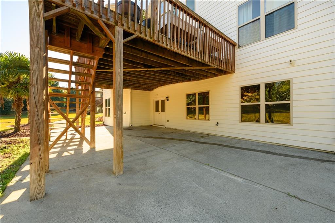
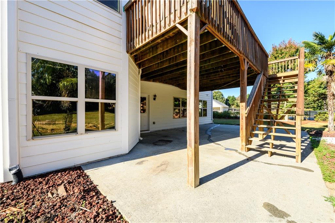
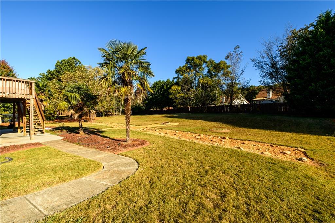
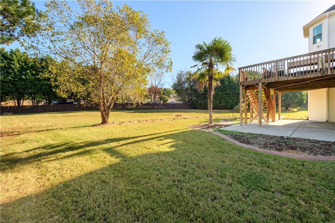
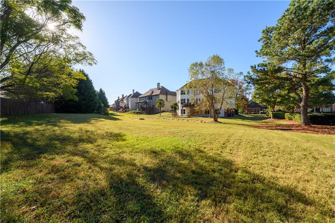
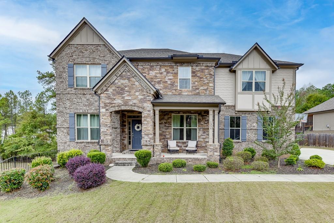
 MLS# 406372113
MLS# 406372113