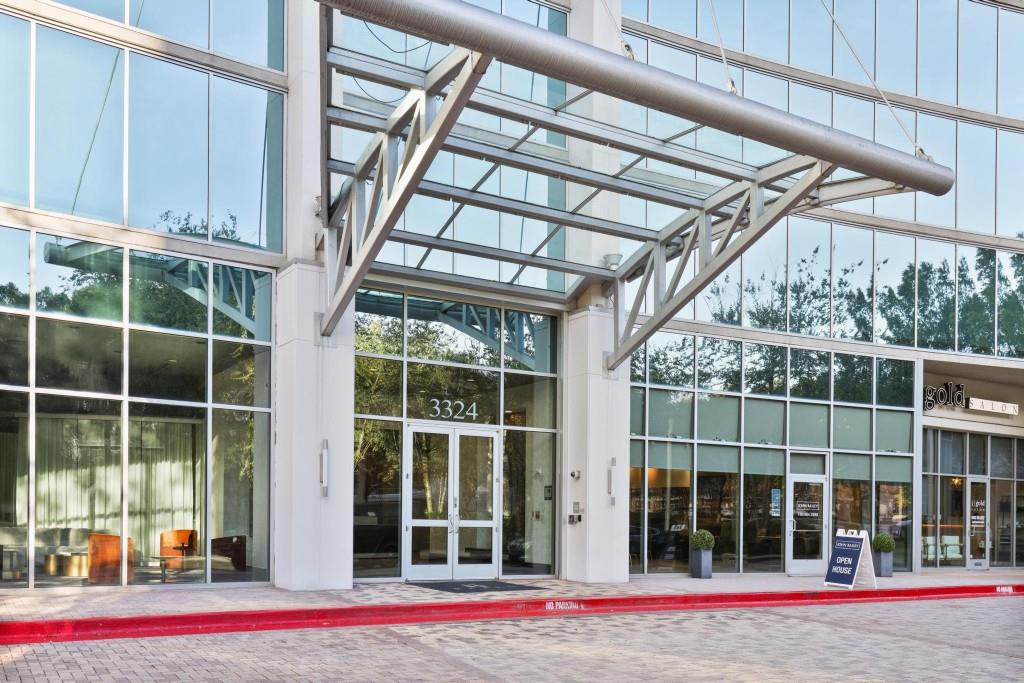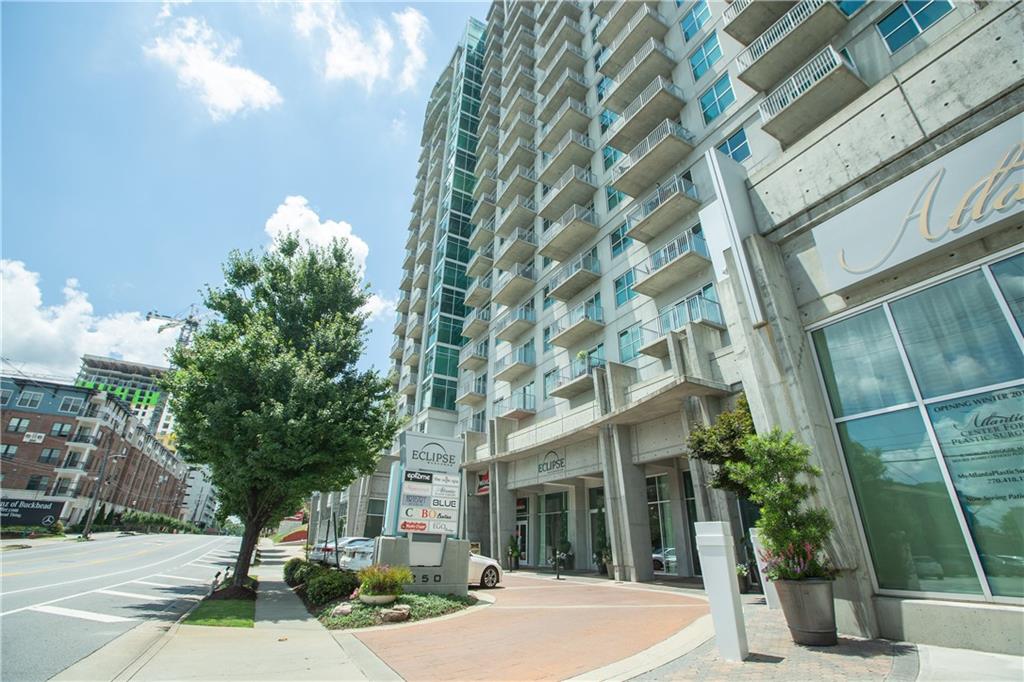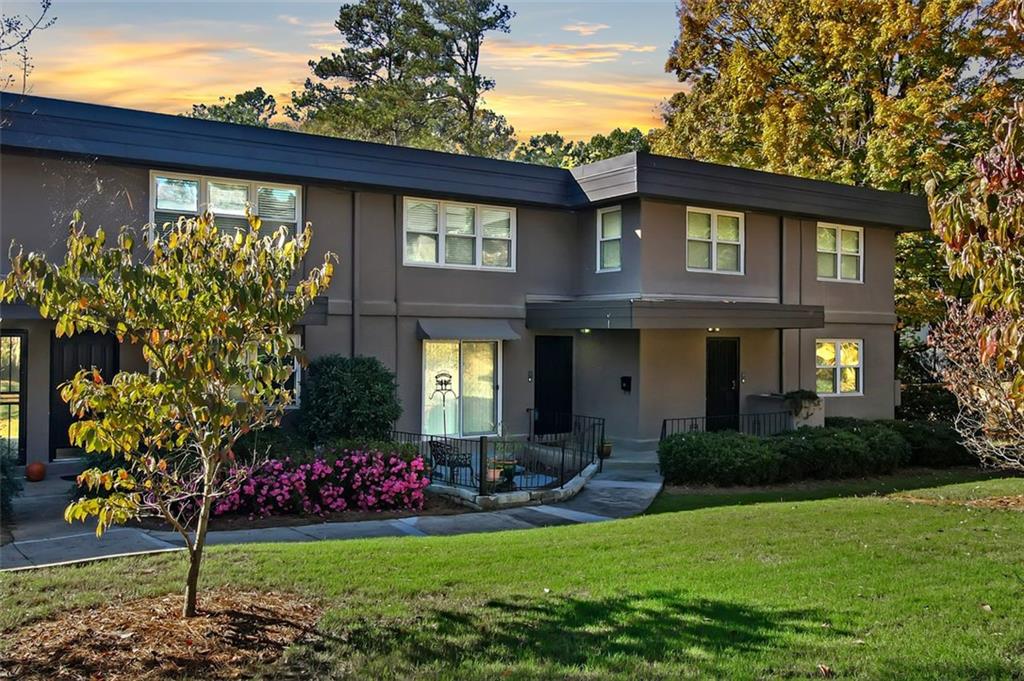860 Peachtree Street Ne UNIT #1808 Atlanta GA 30308, MLS# 385174280
Atlanta, GA 30308
- 1Beds
- 1Full Baths
- N/AHalf Baths
- N/A SqFt
- 2005Year Built
- 0.00Acres
- MLS# 385174280
- Residential
- Condominium
- Active
- Approx Time on Market5 months, 28 days
- AreaN/A
- CountyFulton - GA
- Subdivision Spire
Overview
Contemporary Modern Living In Midtown at Spire. This Bright Upgraded Home has a beautiful city View from the 18th floor, an Upgraded kitchen with a breakfast bar, granite countertops, stained cabinets, and Stainless Steel appliances, a Custom Built-In Closet, a Beautiful Skyline View from the bedroom and Living Room, and a Very Centrally located walk to everything. The HOA includes water & internet as!!!
Association Fees / Info
Hoa: Yes
Hoa Fees Frequency: Monthly
Hoa Fees: 460
Community Features: Concierge, Business Center, Clubhouse, Homeowners Assoc, Public Transportation, Fitness Center, Restaurant, Near Shopping
Association Fee Includes: Water, Internet
Bathroom Info
Main Bathroom Level: 1
Total Baths: 1.00
Fullbaths: 1
Room Bedroom Features: Oversized Master
Bedroom Info
Beds: 1
Building Info
Habitable Residence: Yes
Business Info
Equipment: None
Exterior Features
Fence: None
Patio and Porch: None
Exterior Features: Balcony, Storage
Road Surface Type: Asphalt
Pool Private: No
County: Fulton - GA
Acres: 0.00
Pool Desc: None
Fees / Restrictions
Financial
Original Price: $309,900
Owner Financing: Yes
Garage / Parking
Parking Features: Assigned
Green / Env Info
Green Energy Generation: None
Handicap
Accessibility Features: None
Interior Features
Security Ftr: Fire Alarm, Fire Sprinkler System, Security Gate, Security Service, Smoke Detector(s)
Fireplace Features: None
Levels: Three Or More
Appliances: Dishwasher, Disposal, Electric Range, Electric Water Heater, Refrigerator, Washer, Dryer
Laundry Features: Laundry Closet
Interior Features: High Ceilings 10 ft Main, Central Vacuum, Tray Ceiling(s), Walk-In Closet(s)
Flooring: Hardwood
Spa Features: None
Lot Info
Lot Size Source: Not Available
Lot Features: Level, Landscaped
Lot Size: 0x0x0x0
Misc
Property Attached: Yes
Home Warranty: Yes
Open House
Other
Other Structures: None
Property Info
Construction Materials: Concrete
Year Built: 2,005
Property Condition: Resale
Roof: Other
Property Type: Residential Attached
Style: High Rise (6 or more stories)
Rental Info
Land Lease: Yes
Room Info
Kitchen Features: Breakfast Bar, Cabinets Stain, Solid Surface Counters, View to Family Room, Pantry Walk-In
Room Master Bathroom Features: Tub/Shower Combo
Room Dining Room Features: Open Concept
Special Features
Green Features: Water Heater
Special Listing Conditions: None
Special Circumstances: None
Sqft Info
Building Area Total: 738
Building Area Source: Appraiser
Tax Info
Tax Amount Annual: 2825
Tax Year: 2,023
Tax Parcel Letter: 14-0049-0001-449-2
Unit Info
Unit: 1808
Num Units In Community: 393
Utilities / Hvac
Cool System: Electric Air Filter
Electric: 110 Volts
Heating: Electric, Forced Air
Utilities: Cable Available, Electricity Available, Sewer Available, Water Available
Sewer: Public Sewer
Waterfront / Water
Water Body Name: None
Water Source: Public
Waterfront Features: None
Directions
Corner of Peachtree and 7th St. Parking in the Parking deck off 7th St or on the street at meters.Listing Provided courtesy of First Choice Homes Realty, Llc
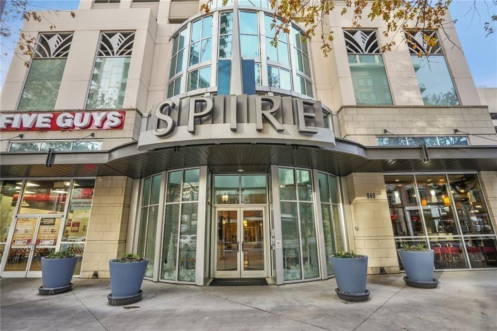
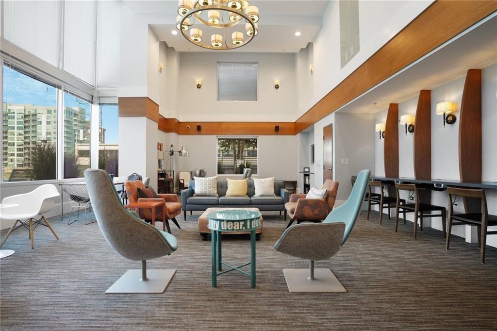
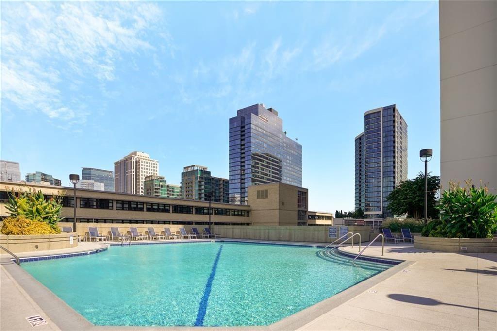
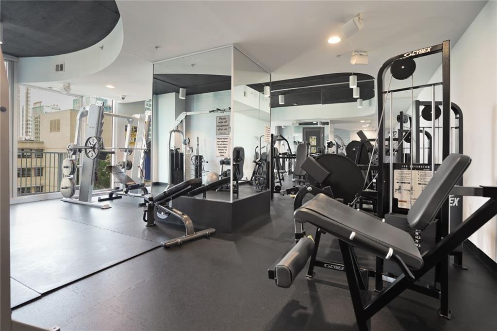
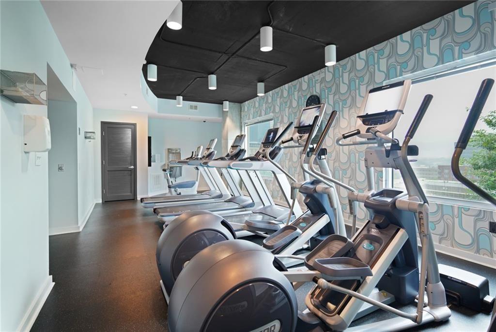
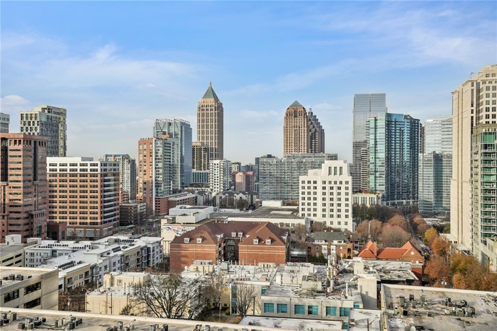
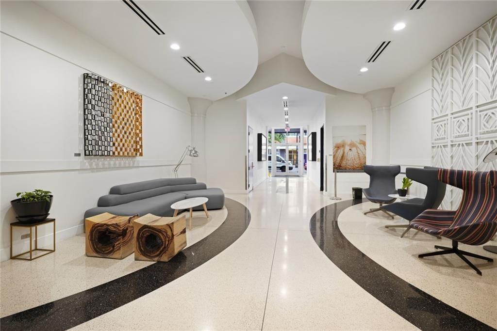
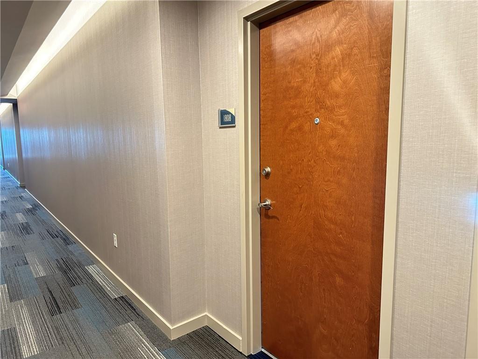
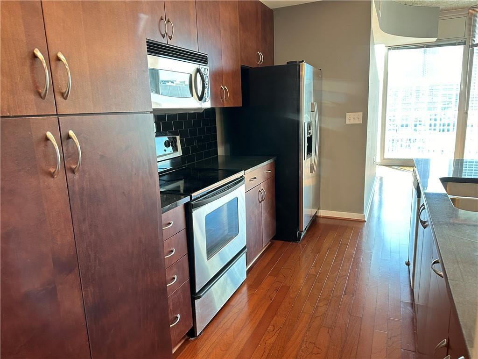
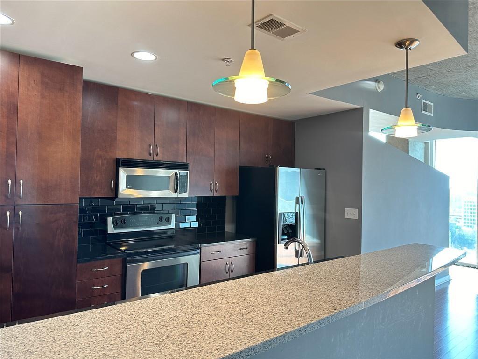
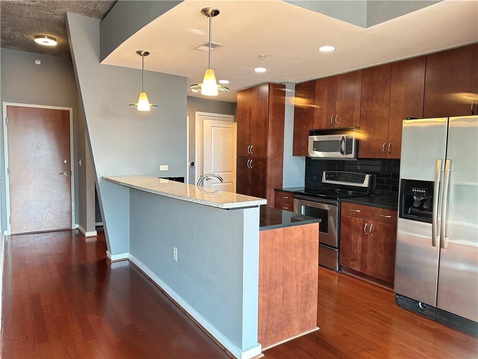
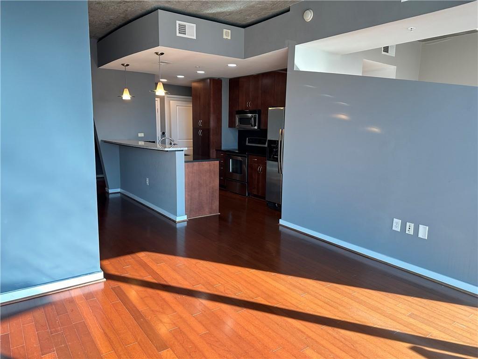
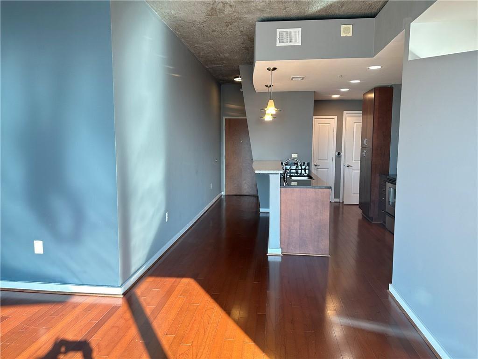
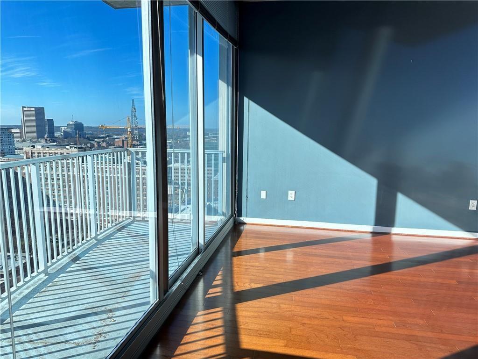
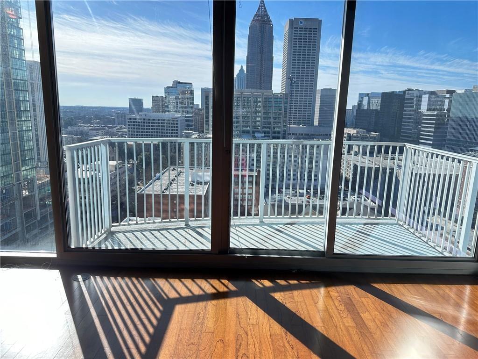
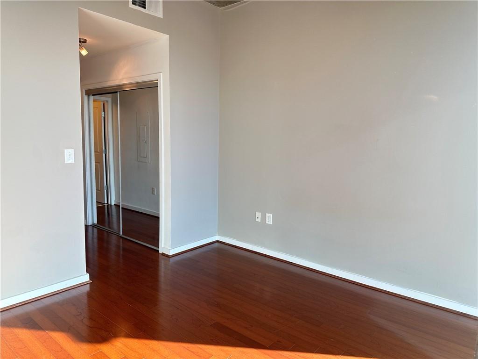
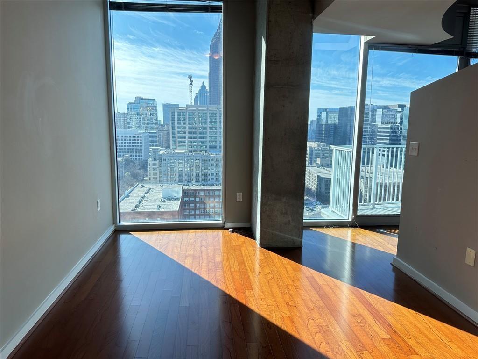
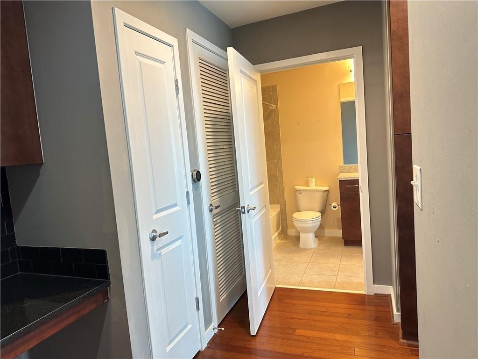
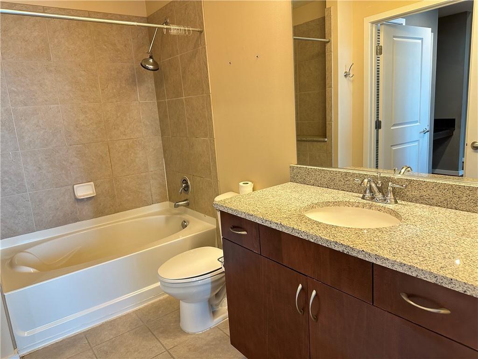
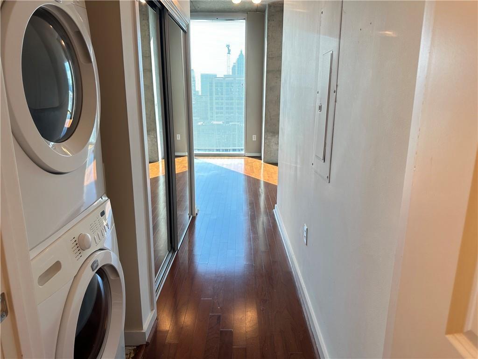
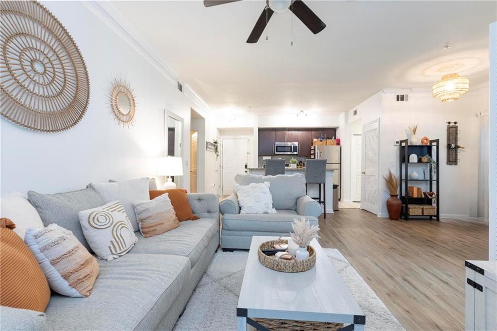
 MLS# 7324907
MLS# 7324907 