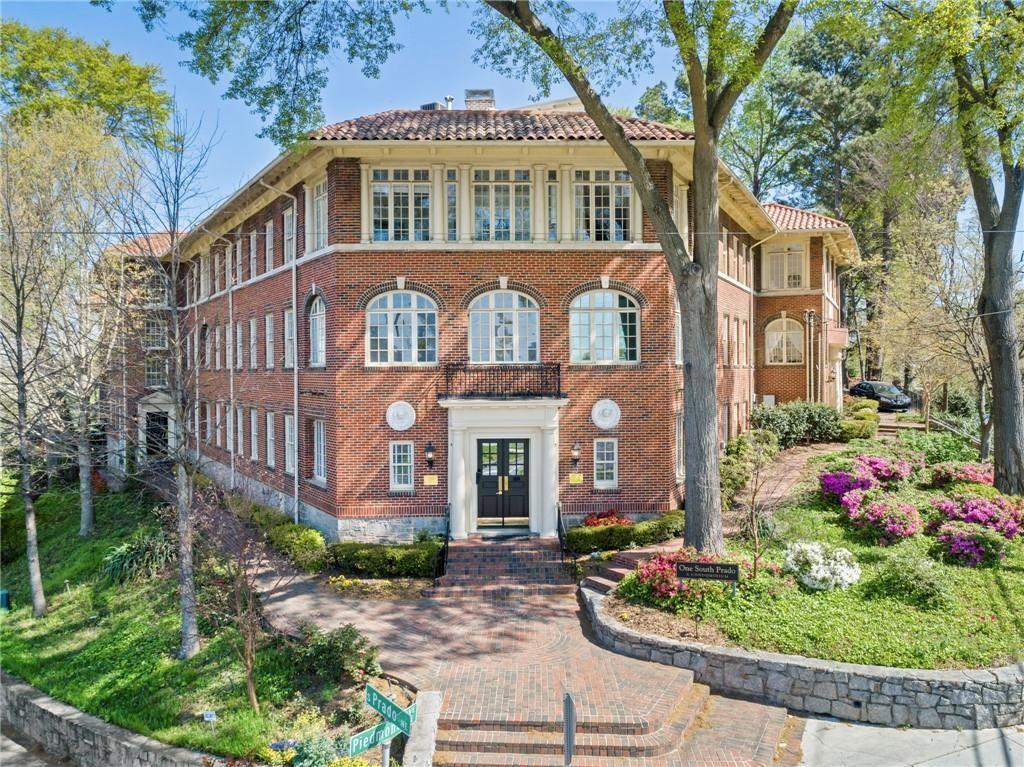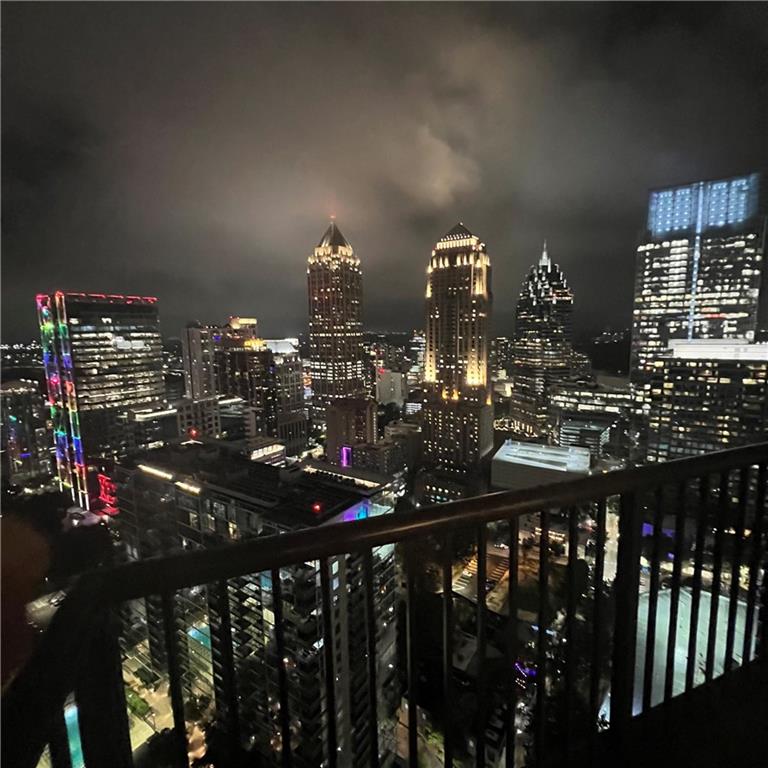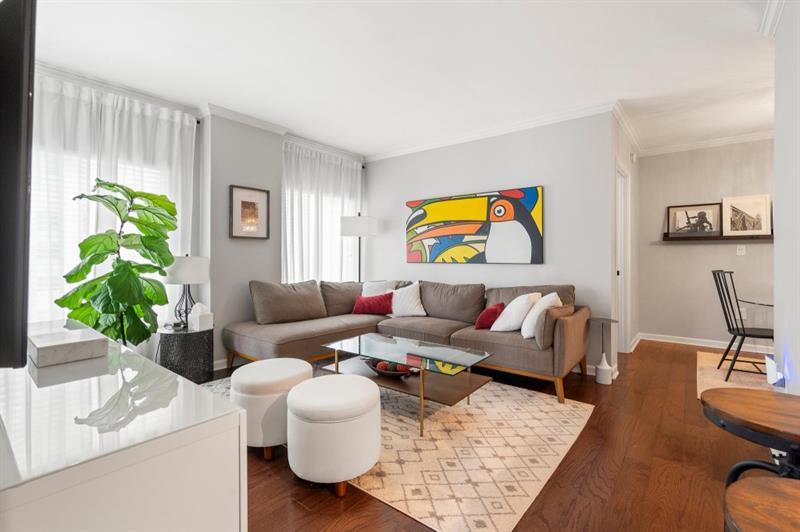860 Peachtree Street UNIT #1901 Atlanta GA 30308, MLS# 406692417
Atlanta, GA 30308
- 2Beds
- 2Full Baths
- N/AHalf Baths
- N/A SqFt
- 2005Year Built
- 0.03Acres
- MLS# 406692417
- Rental
- Condominium
- Active
- Approx Time on Market18 days
- AreaN/A
- CountyFulton - GA
- Subdivision Spire
Overview
City Living at it's Best! Stunning Corner Home with Northeast City Views! 10-Foot Floor-to-Ceiling Windows, and Balcony with Views of Stone Mountain. Chefs Kitchen Boasts Granite Countertops, Stainless Steel Appliances and a Breakfast Bar. Open Concept. Beautiful Hardwood Flooring throughout and Tile in the Bath Areas. The Primary En Suite has Stunning Views of the City Skyline, Custom Closet , Soaking Tub and Double Vanities. Split Bedroom Floor Plan. Laundry Room in Hall features a Side by Side Washer and Dryer . Resort Style Amenities include a 24-hour Concierge, Saltwater Pool, Fitness Center, Movie Screening Room, Club Room, and Gated Secure Parking Garage. Walk to Everything Midtown has to offer, Piedmont Park, Fox Theater, Georgia Tech, Restaurants, Shopping, Museums, MARTA, and more!
Association Fees / Info
Hoa: No
Community Features: Catering Kitchen, Clubhouse, Concierge, Fitness Center, Gated, Homeowners Assoc, Near Public Transport, Pool, Sidewalks, Street Lights
Pets Allowed: Call
Bathroom Info
Main Bathroom Level: 2
Total Baths: 2.00
Fullbaths: 2
Room Bedroom Features: Master on Main, Roommate Floor Plan, Split Bedroom Plan
Bedroom Info
Beds: 2
Building Info
Habitable Residence: No
Business Info
Equipment: None
Exterior Features
Fence: None
Patio and Porch: None
Exterior Features: Balcony
Road Surface Type: Asphalt
Pool Private: No
County: Fulton - GA
Acres: 0.03
Pool Desc: In Ground
Fees / Restrictions
Financial
Original Price: $2,800
Owner Financing: No
Garage / Parking
Parking Features: Assigned
Green / Env Info
Handicap
Accessibility Features: None
Interior Features
Security Ftr: Fire Alarm, Key Card Entry, Secured Garage/Parking, Security Gate, Security Lights, Smoke Detector(s)
Fireplace Features: None
Levels: One
Appliances: Dishwasher, Disposal, Dryer, Electric Cooktop, Electric Oven, Electric Water Heater, Microwave, Refrigerator, Washer
Laundry Features: In Hall
Interior Features: Double Vanity, Entrance Foyer, High Ceilings 10 ft Main
Flooring: Carpet, Ceramic Tile, Hardwood
Spa Features: None
Lot Info
Lot Size Source: Public Records
Lot Features: Landscaped
Lot Size: x
Misc
Property Attached: No
Home Warranty: No
Other
Other Structures: None
Property Info
Construction Materials: Concrete
Year Built: 2,005
Date Available: 2024-10-27T00:00:00
Furnished: Unfu
Roof: Composition
Property Type: Residential Lease
Style: Contemporary, High Rise (6 or more stories)
Rental Info
Land Lease: No
Expense Tenant: All Utilities
Lease Term: 12 Months
Room Info
Kitchen Features: Breakfast Bar, Cabinets Other, Stone Counters, View to Family Room
Room Master Bathroom Features: Double Vanity,Soaking Tub,Tub/Shower Combo
Room Dining Room Features: Open Concept
Sqft Info
Building Area Total: 1168
Building Area Source: Public Records
Tax Info
Tax Parcel Letter: 14-0049-0001-460-9
Unit Info
Unit: 1901
Utilities / Hvac
Cool System: Central Air, Electric
Heating: Central, Electric
Utilities: Cable Available, Electricity Available, Phone Available, Sewer Available, Water Available
Waterfront / Water
Water Body Name: None
Waterfront Features: None
Directions
Located on the corner of 7th and Peachtree StreetListing Provided courtesy of Above Atlanta, Llc.
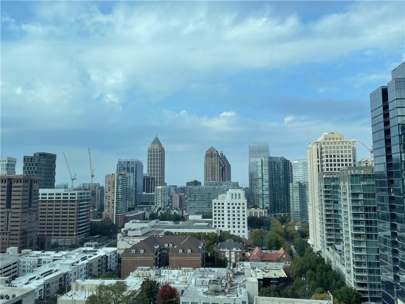
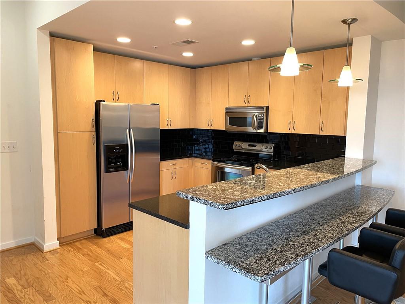
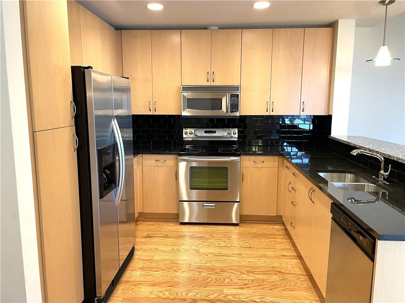
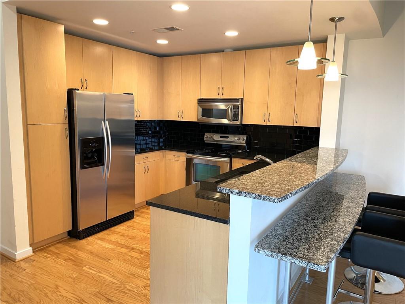
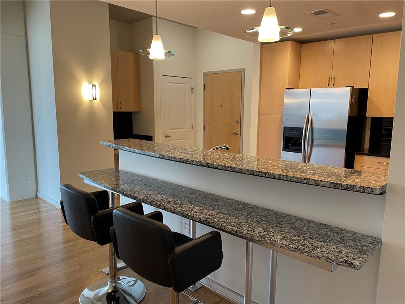
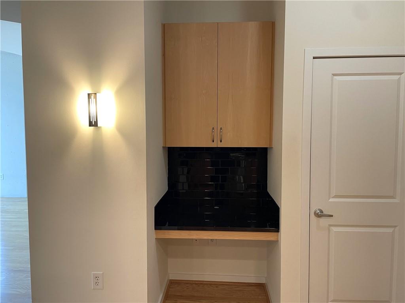
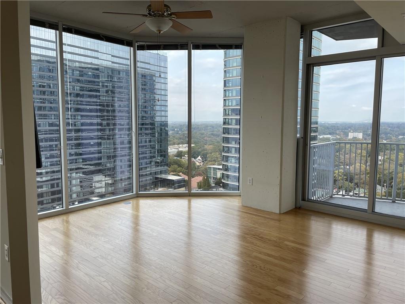
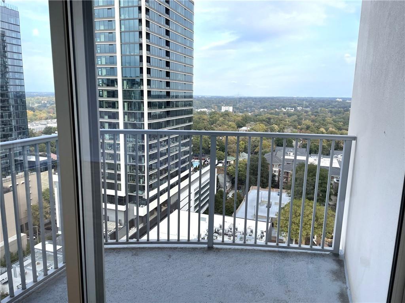
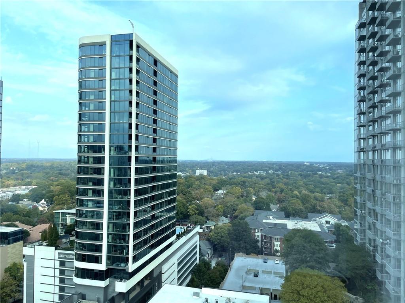
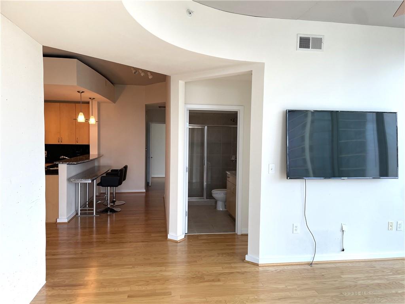
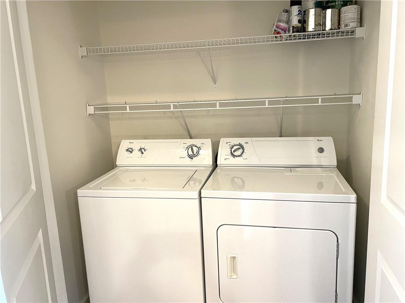
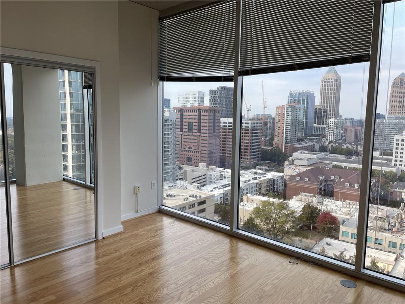
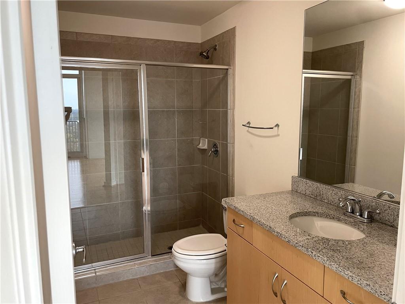
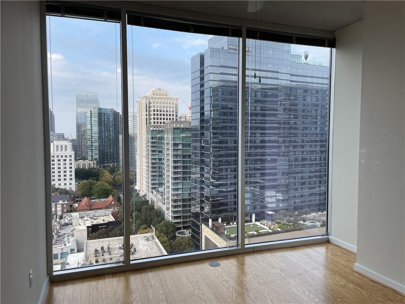
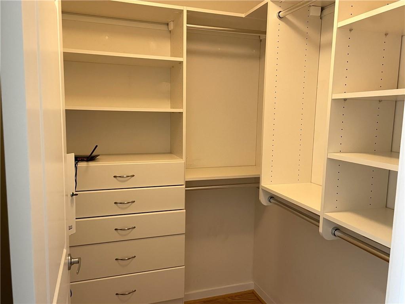
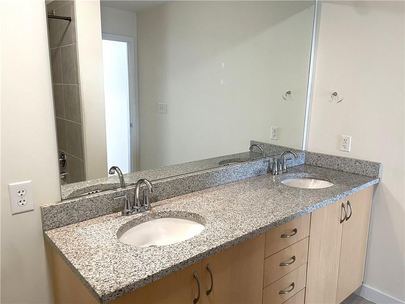
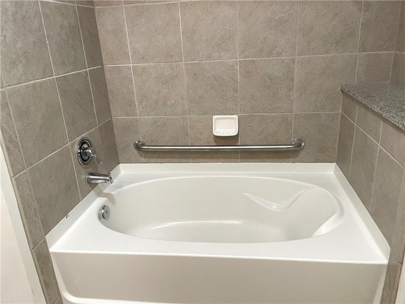
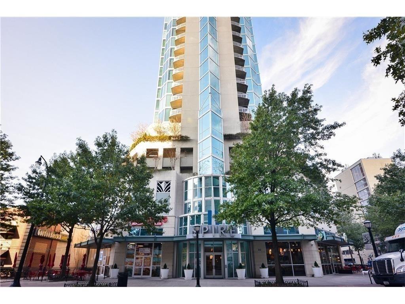
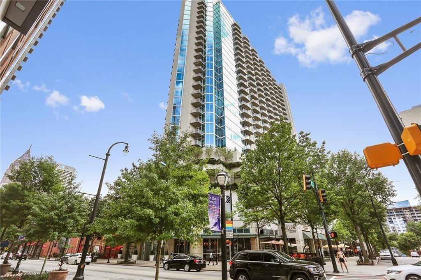
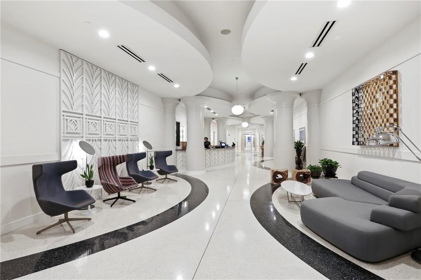
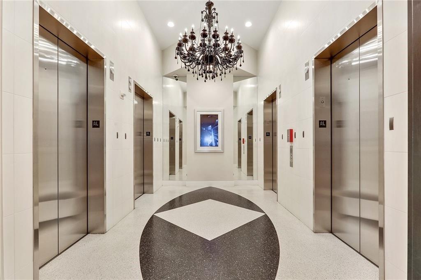
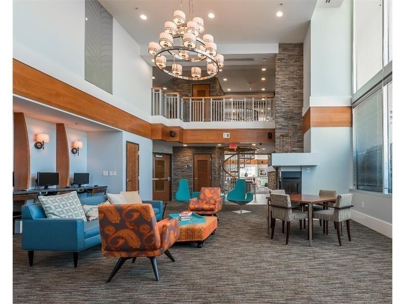
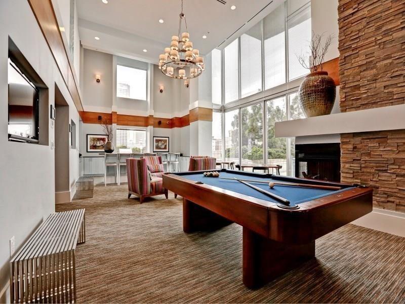
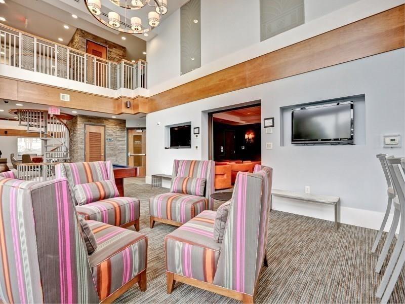
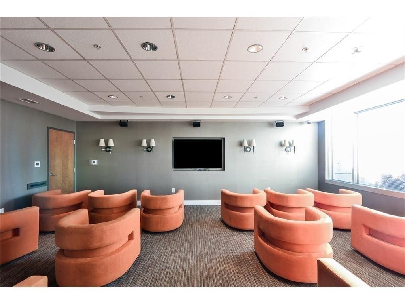
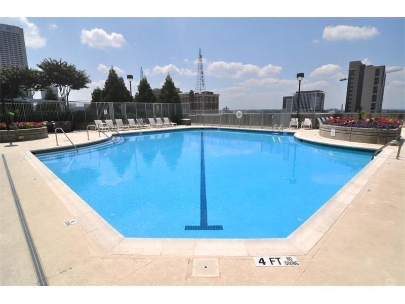
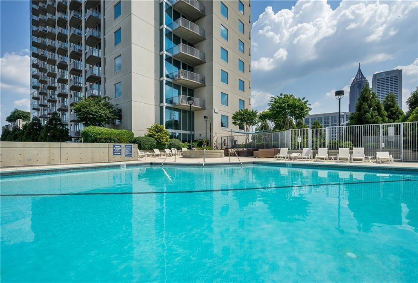
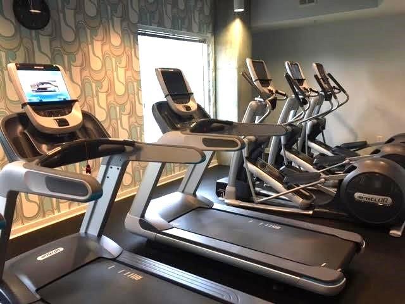
 MLS# 411567986
MLS# 411567986 