8645 Colony Club Drive Johns Creek GA 30022, MLS# 410626391
Johns Creek, GA 30022
- 4Beds
- 3Full Baths
- N/AHalf Baths
- N/A SqFt
- 1983Year Built
- 0.22Acres
- MLS# 410626391
- Residential
- Single Family Residence
- Active
- Approx Time on Market7 days
- AreaN/A
- CountyFulton - GA
- Subdivision Rivermont
Overview
Make your way into a meticulously maintained haven where every detail shines with pride of ownership. This beautiful home,with windows replaced in 2011 and an exterior freshly painted in 2019, radiates a sense of home. The updated kitchen boastssleek quartz countertops, stainless steel appliances, and vinyl plank flooring. Gutter maintenance is a breeze with cutter covers. The spacious great room is great for large gatherings, featuring a vaulted ceiling and a stunning stone fireplace, making it the heart of the home. With four bedroomsand three full bathrooms, all equipped with closet organization systems, storage and comfort are assured. The terrace leveloffers versatile space that can be tailored to your needs - imagine a guest suite, office suite, media room, work room,recreation room, or anything your heart desires! Rivermont is more than just a neighborhood; its a lifestyle. Enjoy the swim and tennis community with access to a private 27-acre park on the Chattahoochee River, complete with trails, a playground, and fishing spots. The updated community clubhouse is conveniently located in The Colony and is ideal for gatherings, featuring a full kitchen, an open floor plan, andmultiple decks overlooking the swimming pool and tennis courts. Nestled close to theChattahoochee River Environmental Education Center, Jones Bridge Park and boat landing,Newtown Park, and Autrey Mill Nature Preserve, outdoor adventures are always at your doorstep.Shopping, dining, and entertainment options abound at nearby Avalon, North Point Mall, or theForum. Don't miss the chance to call this stunning Rivermont property your home - where comfort,convenience, and community blend seamlessly!
Association Fees / Info
Hoa: Yes
Hoa Fees Frequency: Annually
Hoa Fees: 500
Community Features: Clubhouse, Homeowners Assoc, Near Trails/Greenway, Playground, Pool, Street Lights, Tennis Court(s)
Bathroom Info
Main Bathroom Level: 2
Total Baths: 3.00
Fullbaths: 3
Room Bedroom Features: Roommate Floor Plan
Bedroom Info
Beds: 4
Building Info
Habitable Residence: No
Business Info
Equipment: None
Exterior Features
Fence: None
Patio and Porch: Deck, Front Porch
Exterior Features: None
Road Surface Type: Asphalt
Pool Private: No
County: Fulton - GA
Acres: 0.22
Pool Desc: None
Fees / Restrictions
Financial
Original Price: $485,000
Owner Financing: No
Garage / Parking
Parking Features: Attached, Drive Under Main Level, Driveway, Garage, Garage Door Opener, Garage Faces Front
Green / Env Info
Green Energy Generation: None
Handicap
Accessibility Features: None
Interior Features
Security Ftr: Smoke Detector(s)
Fireplace Features: Gas Starter, Great Room
Levels: Multi/Split
Appliances: Dishwasher, Disposal, Electric Range, Gas Water Heater, Microwave
Laundry Features: In Hall, Main Level
Interior Features: Beamed Ceilings, Entrance Foyer 2 Story, High Ceilings 10 ft Main, Vaulted Ceiling(s), Walk-In Closet(s)
Flooring: Carpet, Ceramic Tile, Vinyl
Spa Features: None
Lot Info
Lot Size Source: Public Records
Lot Features: Back Yard, Front Yard, Landscaped
Misc
Property Attached: No
Home Warranty: No
Open House
Other
Other Structures: None
Property Info
Construction Materials: Cedar
Year Built: 1,983
Property Condition: Resale
Roof: Composition
Property Type: Residential Detached
Style: Contemporary
Rental Info
Land Lease: No
Room Info
Kitchen Features: Breakfast Room, Cabinets White, Eat-in Kitchen, Pantry, Solid Surface Counters
Room Master Bathroom Features: Tub/Shower Combo
Room Dining Room Features: Open Concept,Separate Dining Room
Special Features
Green Features: None
Special Listing Conditions: None
Special Circumstances: None
Sqft Info
Building Area Total: 2261
Building Area Source: Owner
Tax Info
Tax Amount Annual: 1913
Tax Year: 2,024
Tax Parcel Letter: 12-3081-0877-061-3
Unit Info
Utilities / Hvac
Cool System: Ceiling Fan(s), Central Air, Whole House Fan
Electric: 110 Volts, 220 Volts in Laundry
Heating: Central, Forced Air, Natural Gas
Utilities: Underground Utilities
Sewer: Public Sewer
Waterfront / Water
Water Body Name: None
Water Source: Public
Waterfront Features: None
Directions
GPS Friendly. From GA 400 Exit 7, Holcomb Bridge Rd East. Left on Nesbit Ferry Rd. Right on Colony Club Dr. Home is onthe left.Listing Provided courtesy of Coldwell Banker Realty
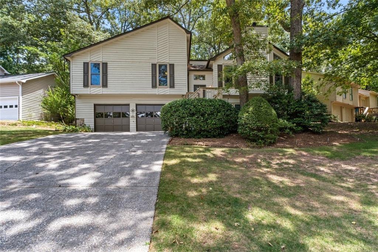
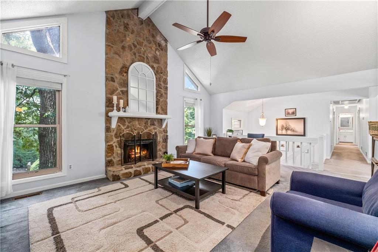
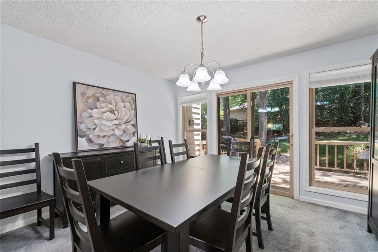
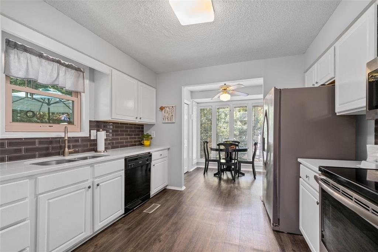
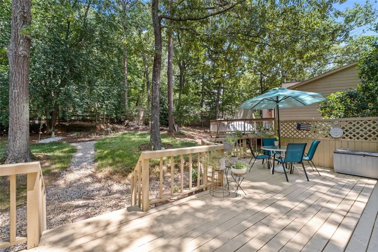
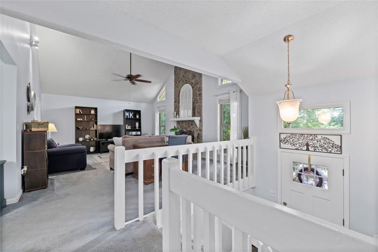
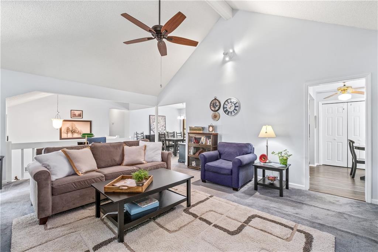
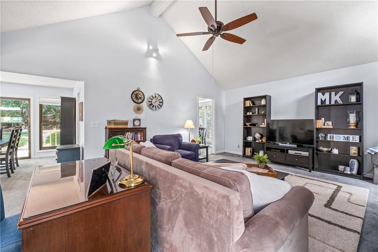
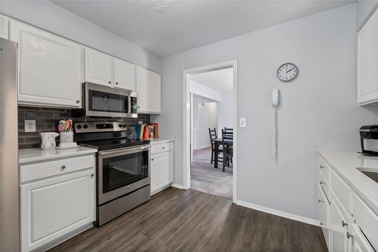
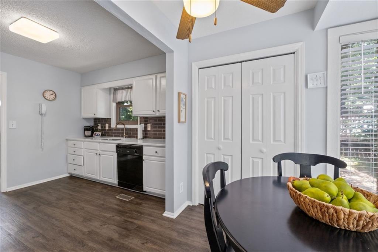
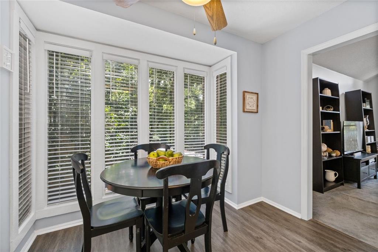
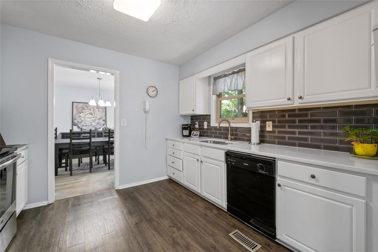
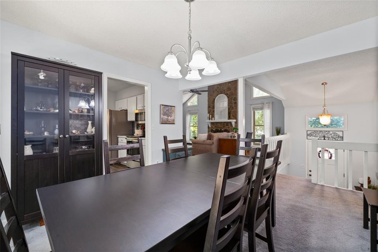
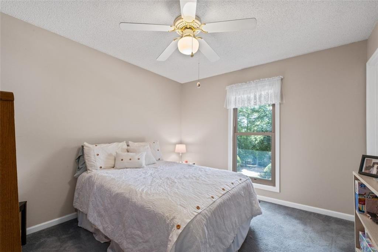
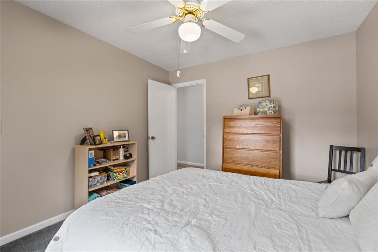
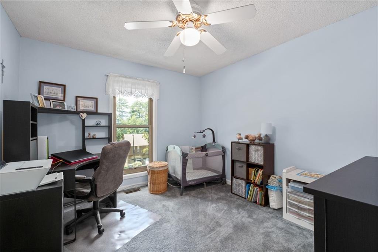
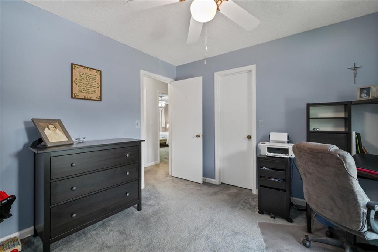
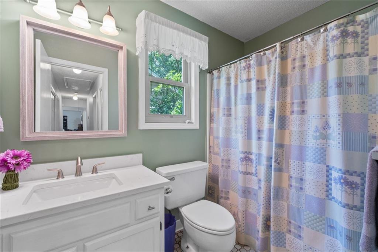
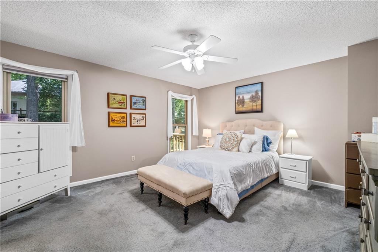
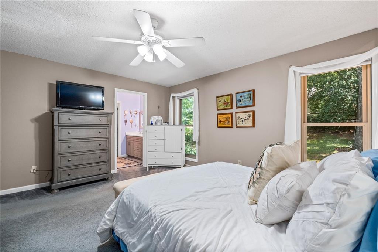
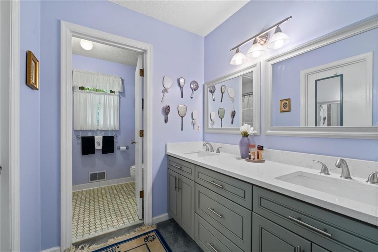
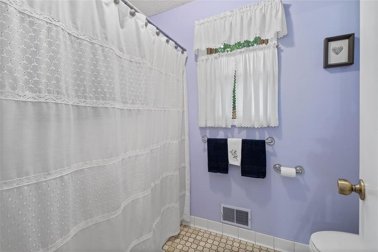
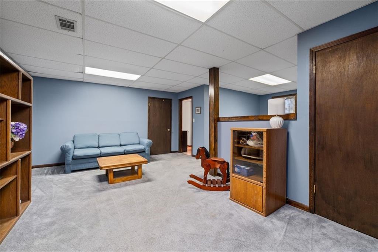
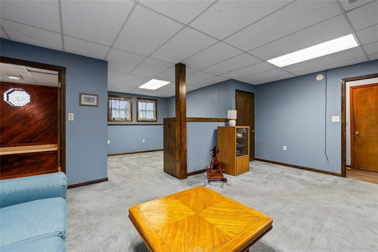
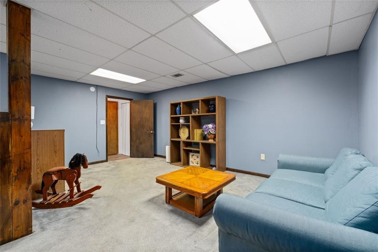
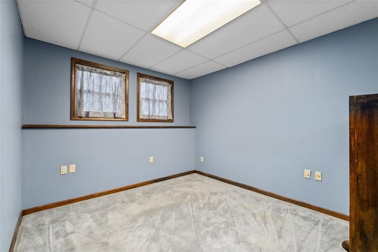
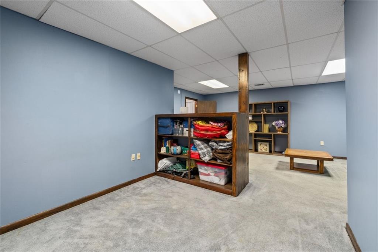
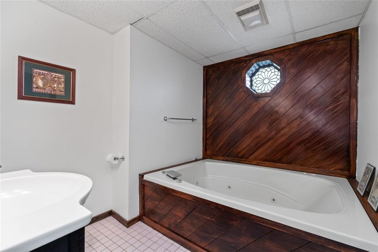
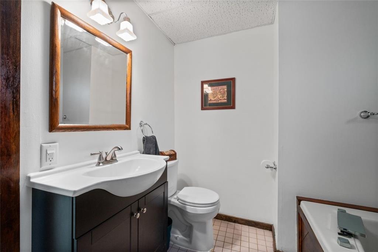
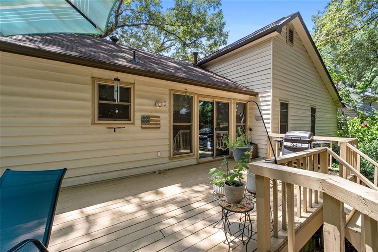
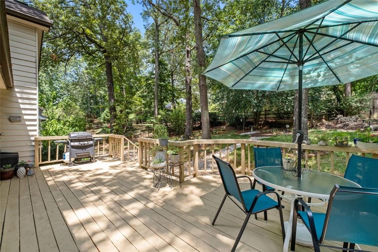
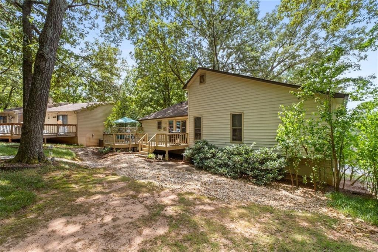
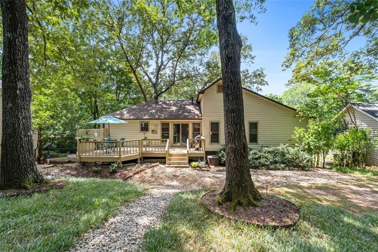
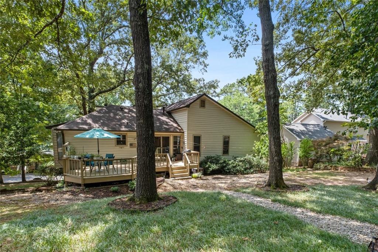
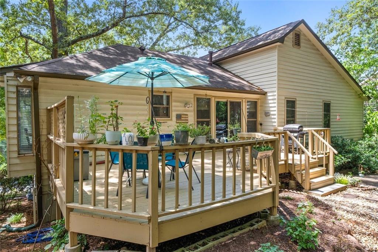
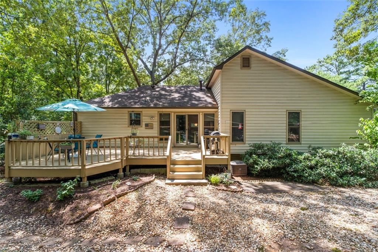
 Listings identified with the FMLS IDX logo come from
FMLS and are held by brokerage firms other than the owner of this website. The
listing brokerage is identified in any listing details. Information is deemed reliable
but is not guaranteed. If you believe any FMLS listing contains material that
infringes your copyrighted work please
Listings identified with the FMLS IDX logo come from
FMLS and are held by brokerage firms other than the owner of this website. The
listing brokerage is identified in any listing details. Information is deemed reliable
but is not guaranteed. If you believe any FMLS listing contains material that
infringes your copyrighted work please