8679 Spivey Village Trail Jonesboro GA 30236, MLS# 404195901
Jonesboro, GA 30236
- 3Beds
- 2Full Baths
- N/AHalf Baths
- N/A SqFt
- 2005Year Built
- 0.21Acres
- MLS# 404195901
- Residential
- Single Family Residence
- Active Under Contract
- Approx Time on Market2 months, 4 days
- AreaN/A
- CountyClayton - GA
- Subdivision SPIVEY VILLAGE
Overview
Highly sought after ACTIVE ADULT COMMUNITY at Spivey Village. Enjoy serene living in this quiet, GATED community. 4 Sides brick! Immaculately maintained, Freshly painted interior, New water heater, A/C unit is only 2 years old. Professionally cleaned and carpets steam cleaned. Sellers never had pets and never wore shoes in the house. Master bath has separate jacuzzi tub for relaxing and shower has dual shower heads and built-in bench so you can sit comfortably while showering.VACANT and ready to MOVE-INMotivated seller!!!
Association Fees / Info
Hoa Fees: 150
Hoa: No
Community Features: Clubhouse, Gated, Homeowners Assoc, Near Schools, Near Shopping, Near Trails/Greenway, Pool, Sidewalks, Tennis Court(s)
Hoa Fees Frequency: Monthly
Bathroom Info
Main Bathroom Level: 2
Total Baths: 2.00
Fullbaths: 2
Room Bedroom Features: Master on Main
Bedroom Info
Beds: 3
Building Info
Habitable Residence: No
Business Info
Equipment: Satellite Dish
Exterior Features
Fence: None
Patio and Porch: Covered, Patio
Exterior Features: Lighting, Private Entrance, Rain Gutters
Road Surface Type: Paved
Pool Private: No
County: Clayton - GA
Acres: 0.21
Pool Desc: None
Fees / Restrictions
Financial
Original Price: $314,000
Owner Financing: No
Garage / Parking
Parking Features: Attached, Driveway, Garage
Green / Env Info
Green Energy Generation: None
Handicap
Accessibility Features: None
Interior Features
Security Ftr: Secured Garage/Parking, Security Gate, Security System Owned, Smoke Detector(s)
Fireplace Features: Family Room, Gas Starter
Levels: One
Appliances: Dishwasher, Electric Range, Microwave, Refrigerator, Self Cleaning Oven
Laundry Features: Electric Dryer Hookup, Laundry Room, Main Level
Interior Features: Crown Molding, Disappearing Attic Stairs, Double Vanity, Entrance Foyer, High Ceilings 9 ft Main, Tray Ceiling(s), Walk-In Closet(s)
Flooring: Carpet, Hardwood
Spa Features: None
Lot Info
Lot Size Source: Public Records
Lot Features: Back Yard, Front Yard, Landscaped, Level
Misc
Property Attached: No
Home Warranty: No
Open House
Other
Other Structures: None
Property Info
Construction Materials: Brick 4 Sides
Year Built: 2,005
Property Condition: Resale
Roof: Composition
Property Type: Residential Detached
Style: Ranch, Traditional
Rental Info
Land Lease: No
Room Info
Kitchen Features: Cabinets Stain, Other Surface Counters, Pantry, View to Family Room
Room Master Bathroom Features: Separate His/Hers,Separate Tub/Shower,Soaking Tub,
Room Dining Room Features: Separate Dining Room
Special Features
Green Features: None
Special Listing Conditions: None
Special Circumstances: Active Adult Community
Sqft Info
Building Area Total: 1647
Building Area Source: Public Records
Tax Info
Tax Amount Annual: 1274
Tax Year: 2,023
Tax Parcel Letter: 12-0014D-00B-012
Unit Info
Utilities / Hvac
Cool System: Ceiling Fan(s), Central Air
Electric: 110 Volts, 220 Volts
Heating: Central, Forced Air
Utilities: Cable Available, Electricity Available, Sewer Available, Underground Utilities
Sewer: Public Sewer
Waterfront / Water
Water Body Name: None
Water Source: Public
Waterfront Features: None
Directions
USE GPSListing Provided courtesy of Trustus Realty, Inc.
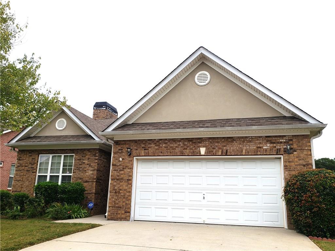
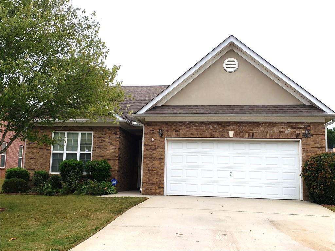
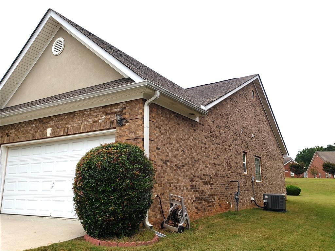
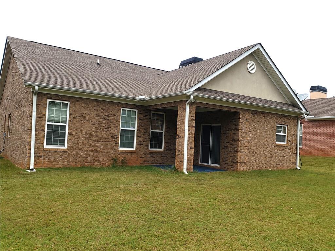
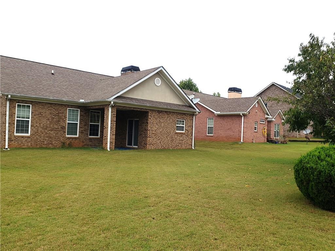
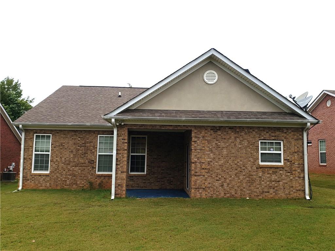
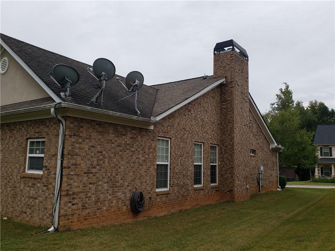
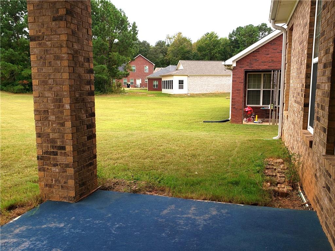
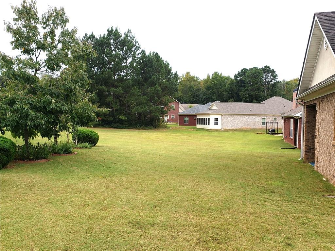
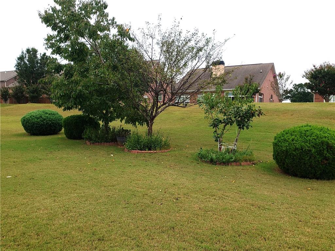
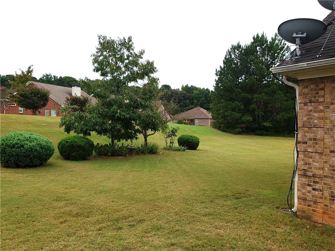
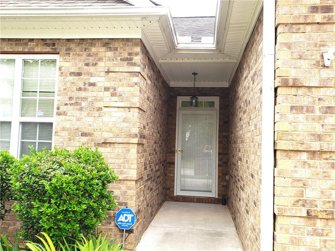
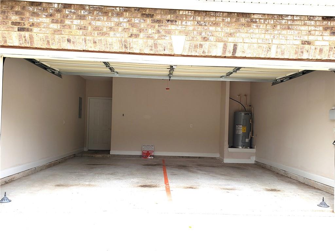
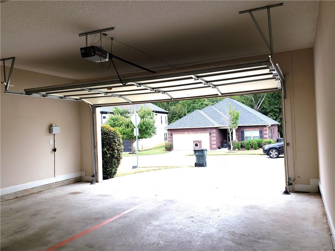
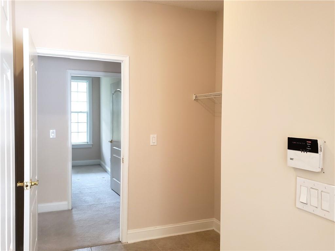
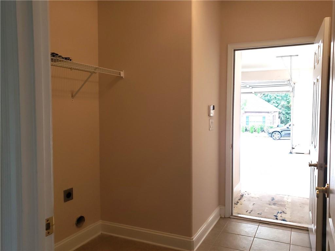
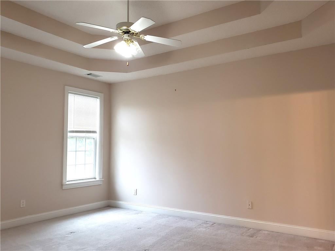
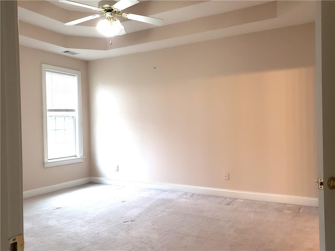
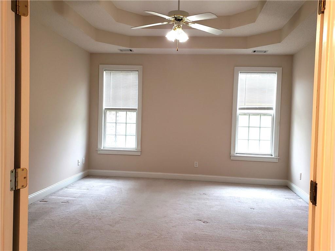
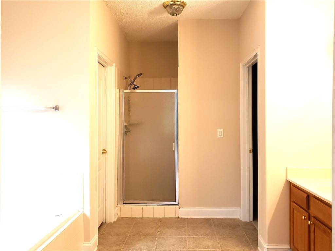
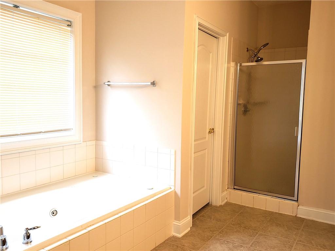
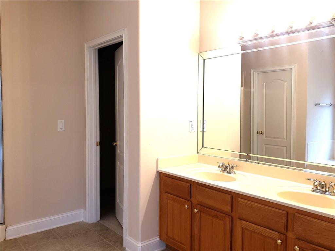
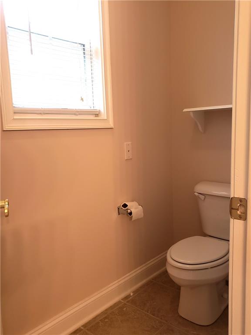
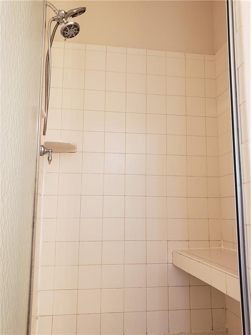
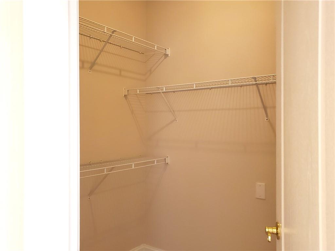
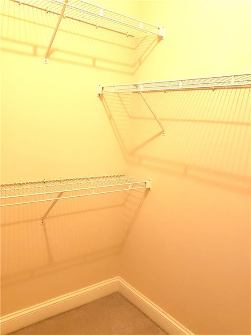
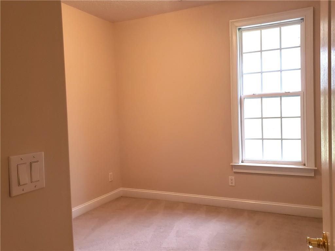
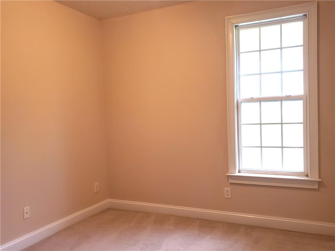
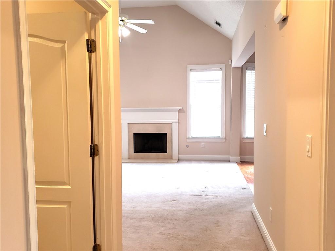
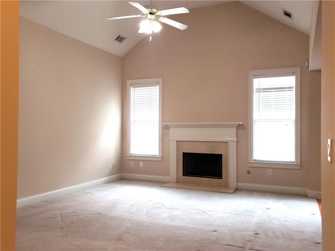
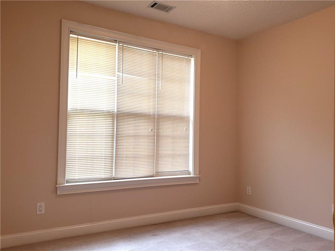
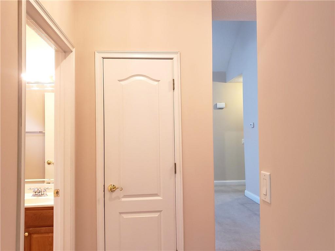
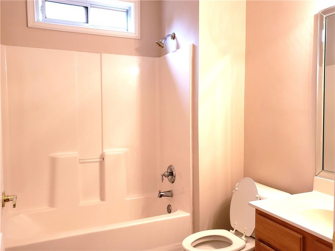
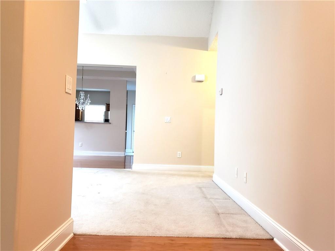
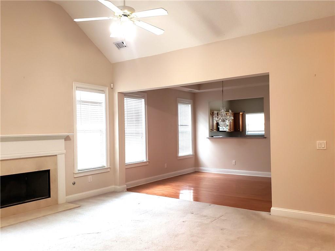
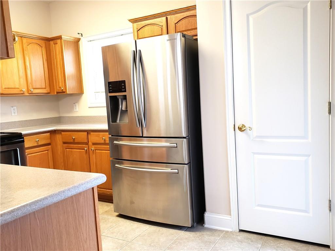
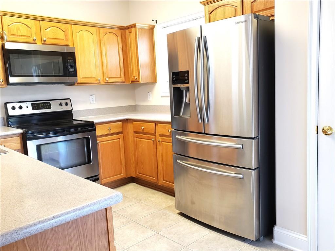
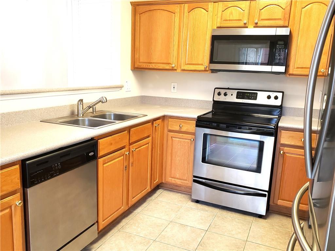
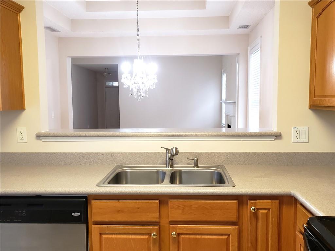
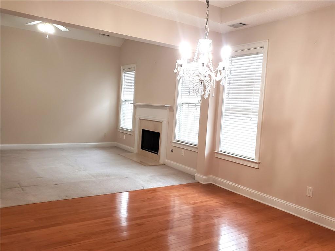
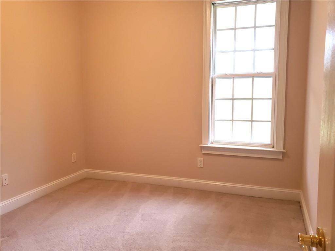
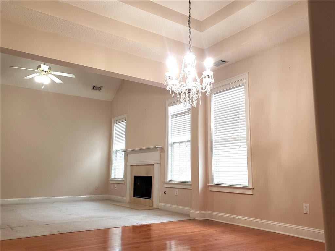
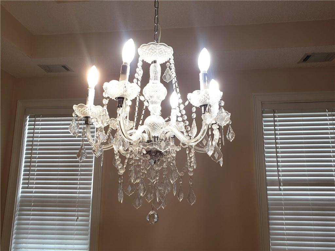
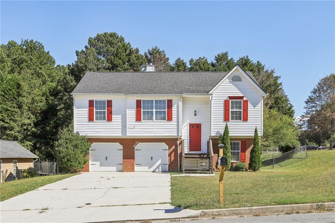
 MLS# 408540178
MLS# 408540178